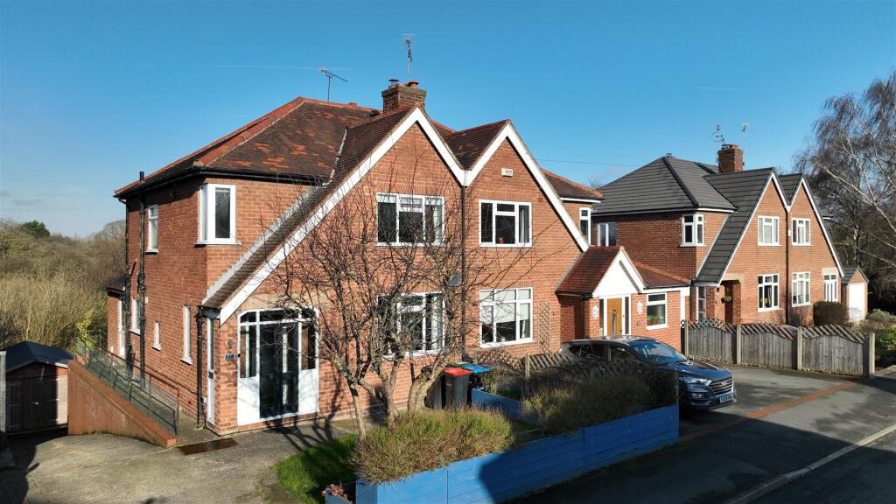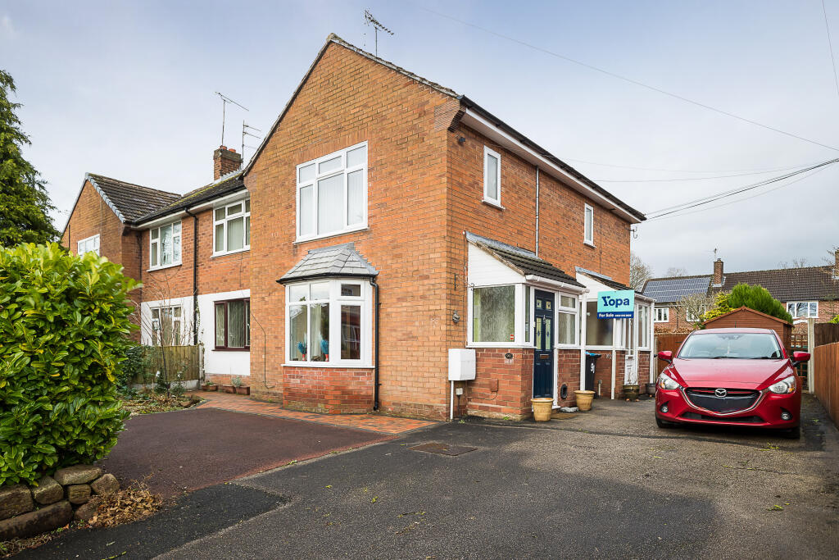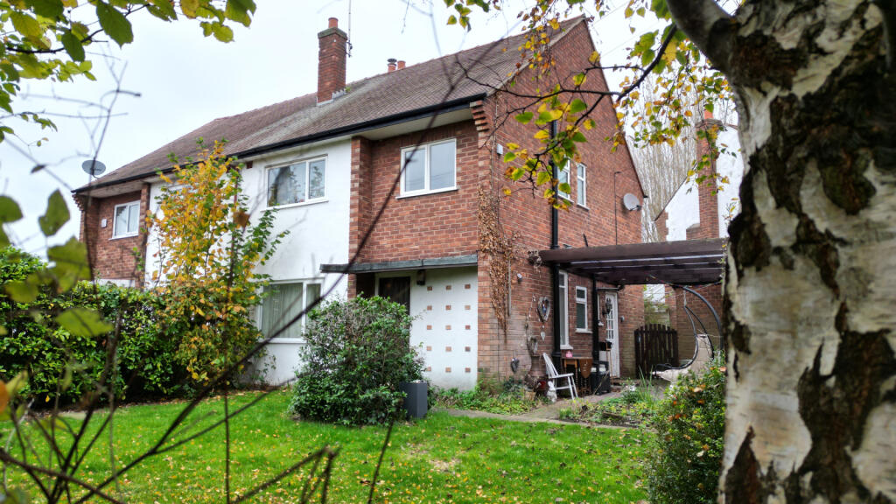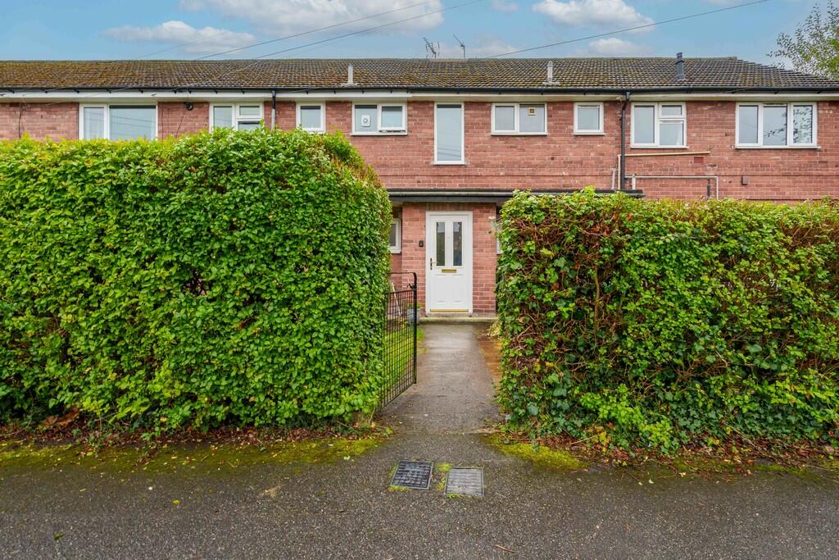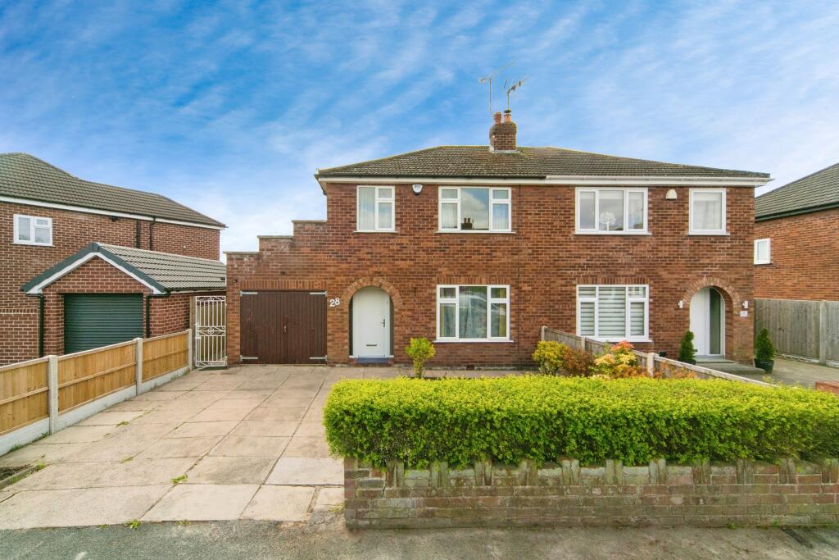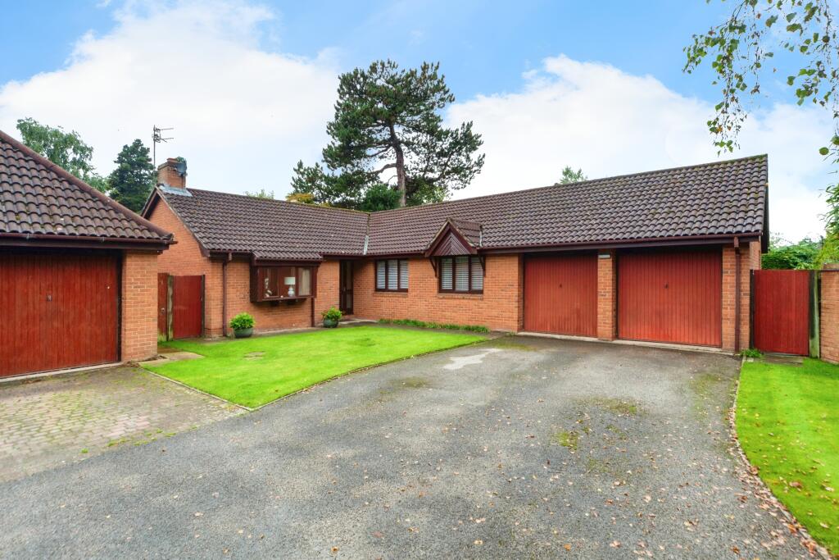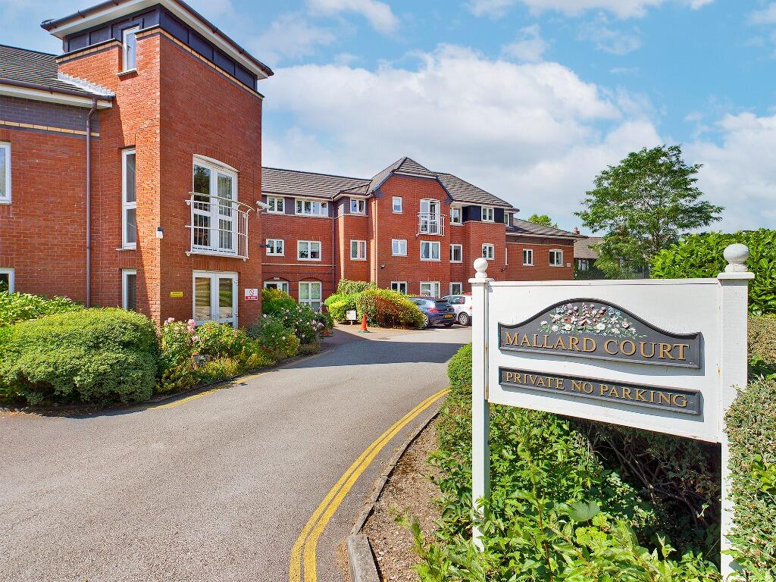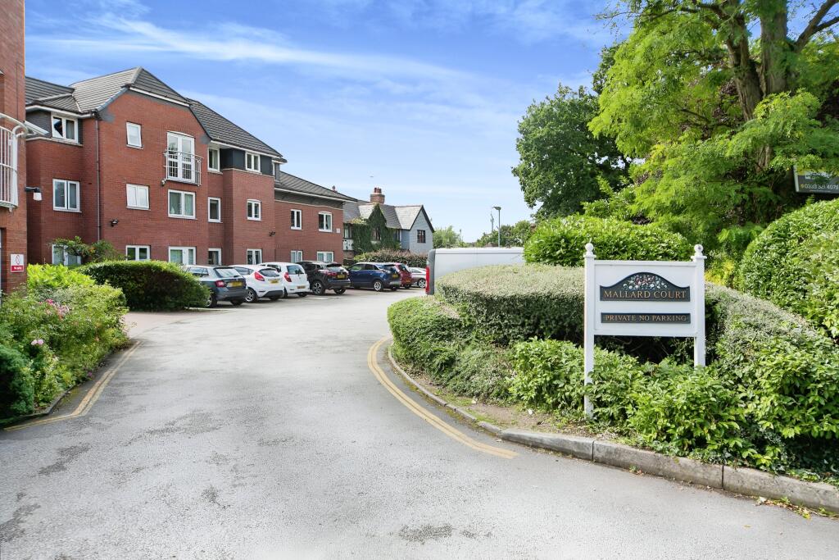St James Avenue, Upton-by-Chester, CH2
For Sale : GBP 385000
Details
Bed Rooms
4
Bath Rooms
1
Property Type
Detached
Description
Property Details: • Type: Detached • Tenure: N/A • Floor Area: N/A
Key Features: • Desirable Upton location with good schools nearby, • Spacious ground floor comprising L-shaped living/dining room, kitchen, utility room, WC • Versatile ground floor bedroom/home office • First floor offers two double bedrooms with built-in wardrobes, a single bedroom and family bathroom • Convenient access to motorway network, perfect for commuters • Connected to mains services, GCH
Location: • Nearest Station: N/A • Distance to Station: N/A
Agent Information: • Address: 17/19 Lower Bridge Street, Chester, CH1 1RS
Full Description: Perfectly positioned in desirable Upton, this well-proportioned family home offers spacious living throughout. The ground floor features an L-shaped living/dining area, modern kitchen, utility room, and versatile bedroom/home office. Upstairs boasts three bedrooms and a family bathroom. With both front and rear gardens, the property enjoys a private setting bordering Upton High School. Ideally located near popular schools, local amenities and just minutes from Chester city centre, this home provides the perfect balance of convenience and comfort. EPC rating: D. Tenure: Freehold,LocationSt James Avenue in Upton offers convenient living with quality local amenities. The area features nearby shops, including Tesco Express, and excellent nursery, primary and secondary schools. Located just 10-15 minutes by car from Chester city centre, the location provides easy access to both local facilities and the national motorway network.Ground FloorAn inviting entrance hall flows into a generous L-shaped living and dining space. The kitchen provides ample room for family dining, whilst the converted utility room offers excellent storage. A versatile ground-floor bedroom, ideal as a home office for remote working, and a convenient WC complete this well-planned layout.First FloorThe first-floor landing leads to three well-appointed bedrooms, comprising two double rooms with built-in wardrobes and a single room perfect for a child. A practical storage cupboard is conveniently positioned off the landing and the family bathroom completes the offering of accommodation on this upper floor, featuring a three-piece white suite with an over-bath shower unit.ExternallyThe property features a block-paved driveway leading to the garage, complemented by a front garden that is laid to lawn. The secluded rear garden borders Upton High School grounds and has an array of established plants and shrubs. There is timber decked seating terrace directly from the property creating the perfect spot for outdoor entertaining.Layout & MeasurementsPlease refer to floor plan for approximate room sizes and layout.TenureThe property is understood to be freehold, the purchaser should verify this prior to a legal commitment to purchase.Council TaxCheshire West And Chester - Band EViewingBy prior appointment with Humphreys of Chester on .Disclaimer1. Money Laundering Regulations: Intending purchasers will be asked to produce identification documentation at a later stage and we would ask for your co-operation in order that there will be no delay in agreeing the sale.2. General: While we endeavour to make our sales particulars fair, accurate and reliable, they are only a general guide to the property and, accordingly, if there is any point which is of particular importance to you, please contact the office and we will be pleased to check the position for you, especially if you are contemplating travelling some distance to view the property.3. Measurements: These approximate room sizes are only intended as general guidance. You must verify the dimensions carefully before ordering carpets or any built-in furniture.4. Services: Please note we have not tested the services or any of the equipment.
Location
Address
St James Avenue, Upton-by-Chester, CH2
City
Upton-by-Chester
Features And Finishes
Desirable Upton location with good schools nearby,, Spacious ground floor comprising L-shaped living/dining room, kitchen, utility room, WC, Versatile ground floor bedroom/home office, First floor offers two double bedrooms with built-in wardrobes, a single bedroom and family bathroom, Convenient access to motorway network, perfect for commuters, Connected to mains services, GCH
Legal Notice
Our comprehensive database is populated by our meticulous research and analysis of public data. MirrorRealEstate strives for accuracy and we make every effort to verify the information. However, MirrorRealEstate is not liable for the use or misuse of the site's information. The information displayed on MirrorRealEstate.com is for reference only.
Real Estate Broker
Humphreys of Chester Limited, Chester
Brokerage
Humphreys of Chester Limited, Chester
Profile Brokerage WebsiteTop Tags
GCHLikes
0
Views
29
Related Homes
