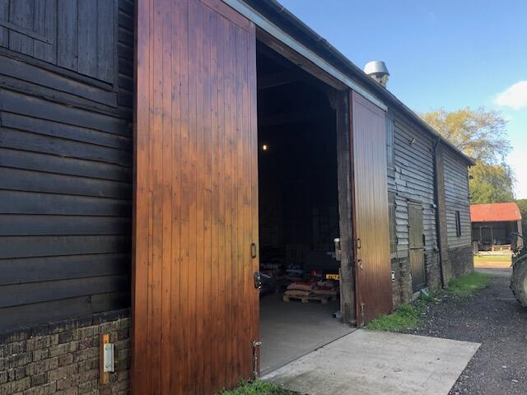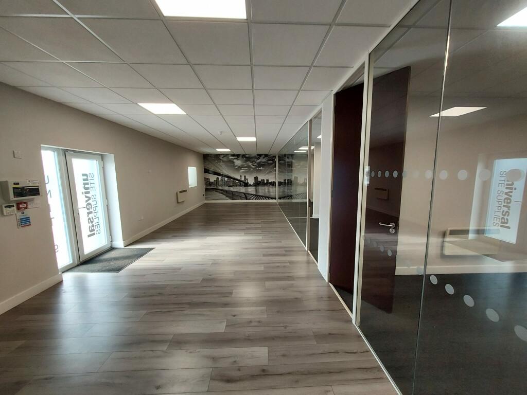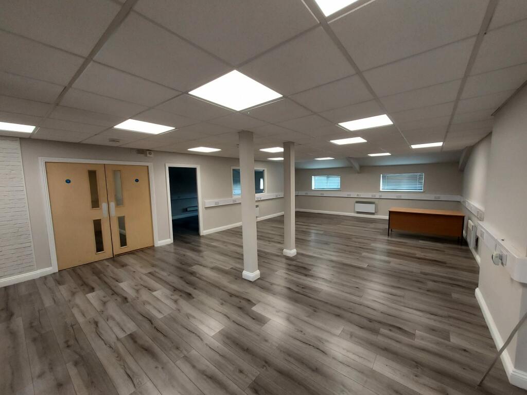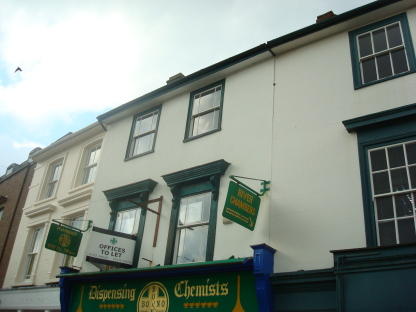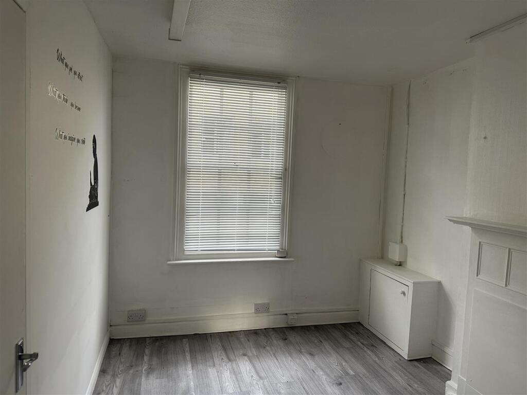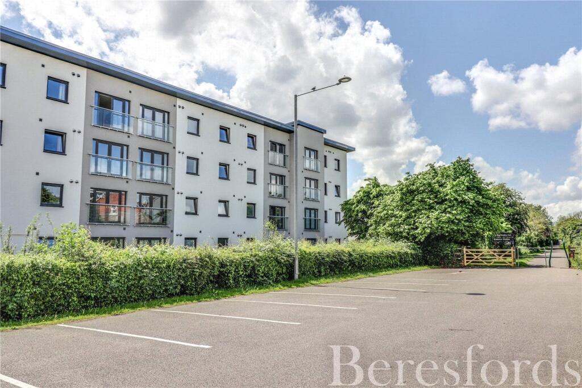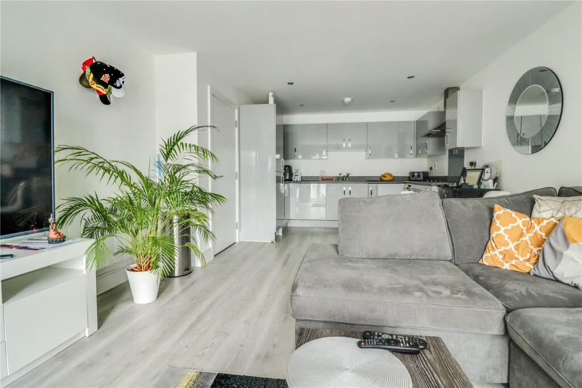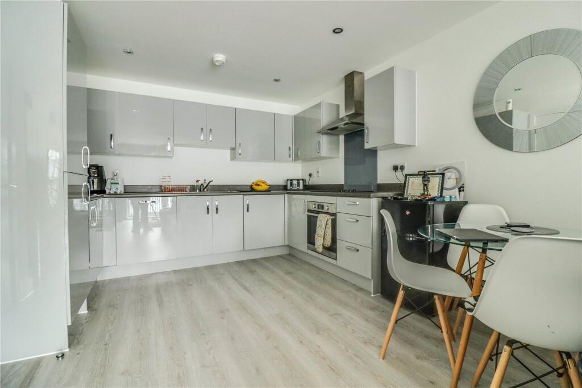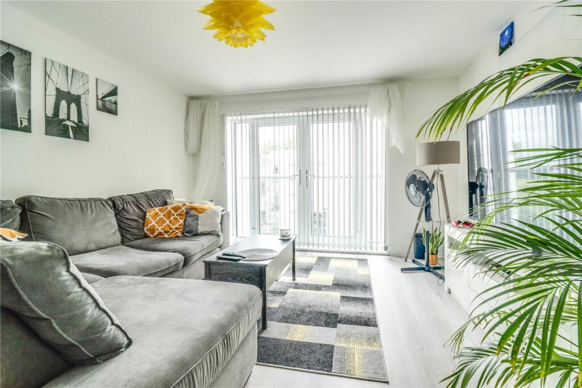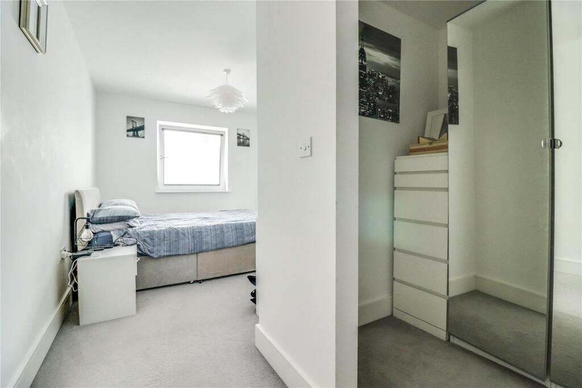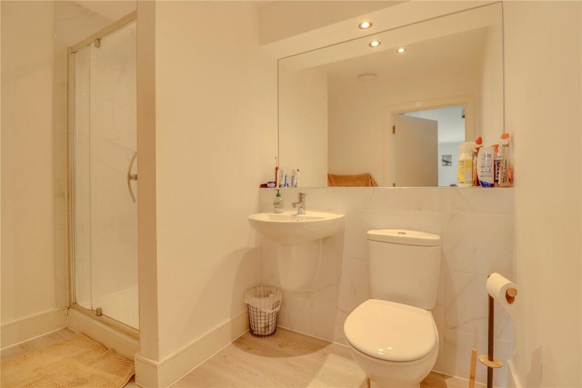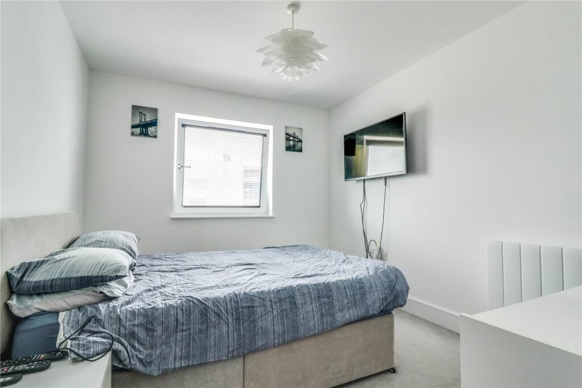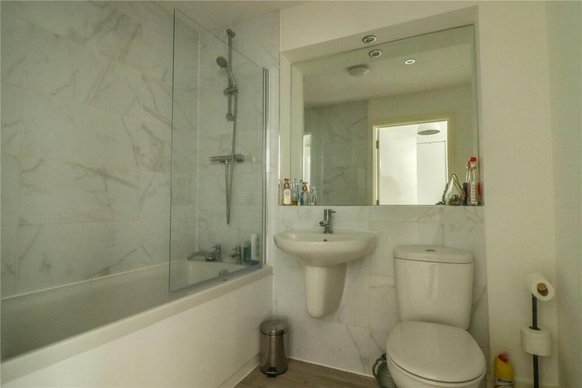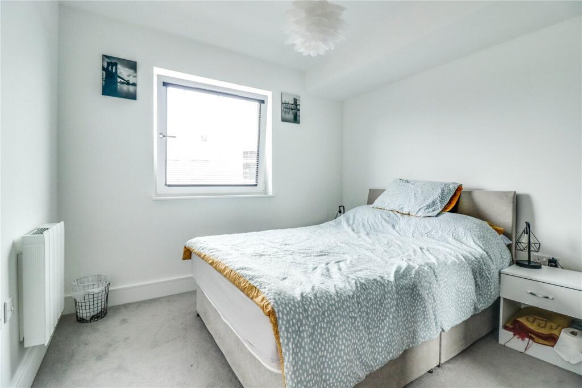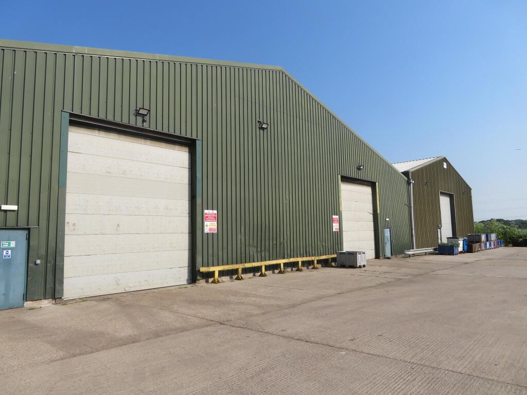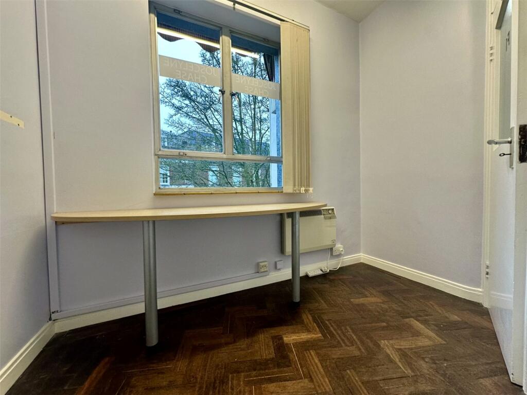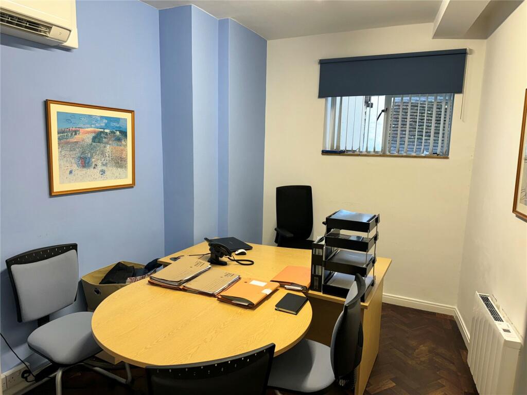St. Johns Avenue, Braintree, CM7
For Sale : GBP 220000
Details
Bed Rooms
2
Bath Rooms
2
Property Type
Apartment
Description
Property Details: • Type: Apartment • Tenure: N/A • Floor Area: N/A
Key Features: • Modern Two Bedroom Apartment • Located Next to Braintree Train Station • Secure Underground Parking Space • Open Plan Kitchen / Dining / Living Room • Kitchen with Integrated Appliances • Principal Bedroom with Dressing Room / Walk in Wardrobe • En-Suite Shower Room
Location: • Nearest Station: N/A • Distance to Station: N/A
Agent Information: • Address: 74A High Street, Braintree, CM7 1JP
Full Description: GUIDE PRICE £220,000 - £240,000Located in close proximity to Braintree Town Centre and situated behind Braintree Train Station, is this modern, contemporary two double bedroom third floor apartment located in the Flitch End Development built by Dimora Homes. This stylish apartment offers entrance via a communal door with stairs or a lift available to the third floor. Accommodation offers two double bedrooms with walk-in wardrobe and ensuite to principal bedroom, large open plan lounge / dining area / kitchen with high gloss quality kitchen units with built-in appliances and a Juliette balcony off the lounge and a family bathroom with shower. The property also has an allocated secure underground parking space and the apartments have been built with energy saving in mind with latest renewable Dimplex air source heating systems. Further benefits include 5 years remaining on the NHBC warranty. An early internal viewing is highly recommended to appreciate the accommodation on offer.Communal Entrance DoorStairs and Lift to Third FloorEntrance HallKitchen / Living / Dining Room12' 7" x 24' 6"Bedroom 29' 4" x 10' 5"BathroomBedroom 12.8m x 11Dressing Room6' 3" x 5' 1"En-suiteParkingSecure Underground Parking SpaceBrochuresParticulars
Location
Address
St. Johns Avenue, Braintree, CM7
City
Braintree
Features And Finishes
Modern Two Bedroom Apartment, Located Next to Braintree Train Station, Secure Underground Parking Space, Open Plan Kitchen / Dining / Living Room, Kitchen with Integrated Appliances, Principal Bedroom with Dressing Room / Walk in Wardrobe, En-Suite Shower Room
Legal Notice
Our comprehensive database is populated by our meticulous research and analysis of public data. MirrorRealEstate strives for accuracy and we make every effort to verify the information. However, MirrorRealEstate is not liable for the use or misuse of the site's information. The information displayed on MirrorRealEstate.com is for reference only.
Related Homes
