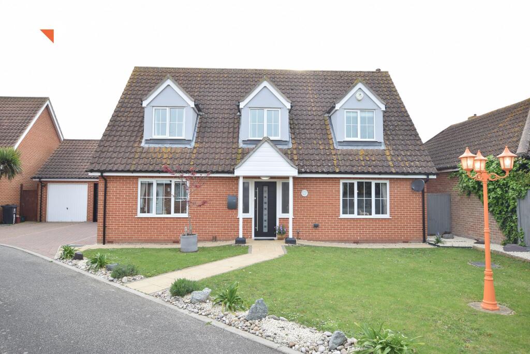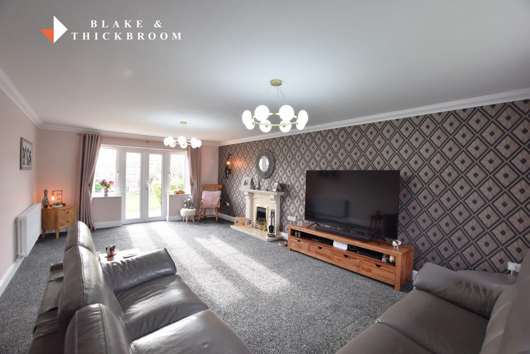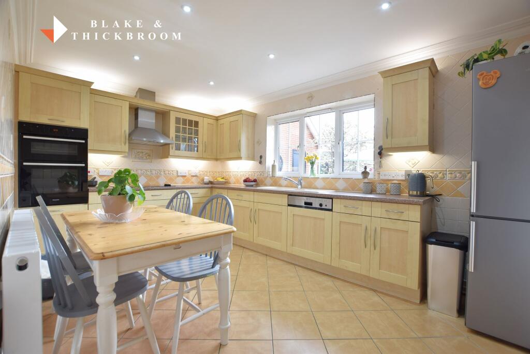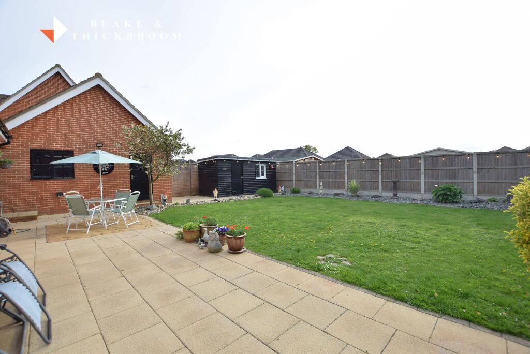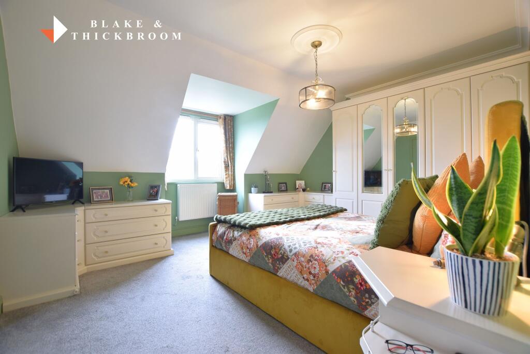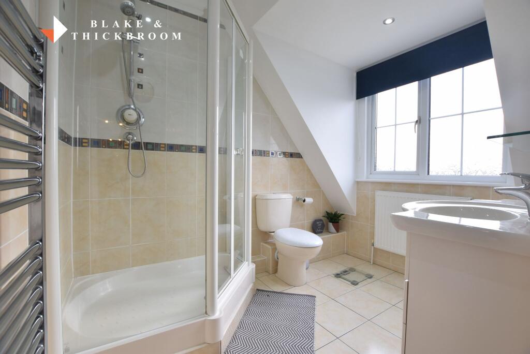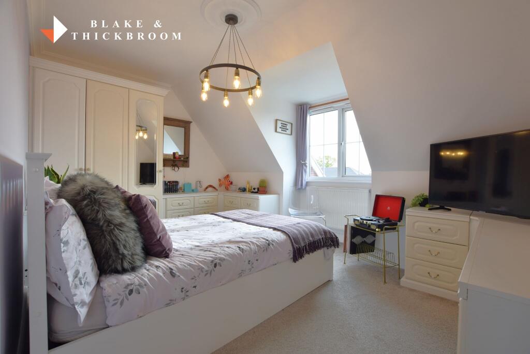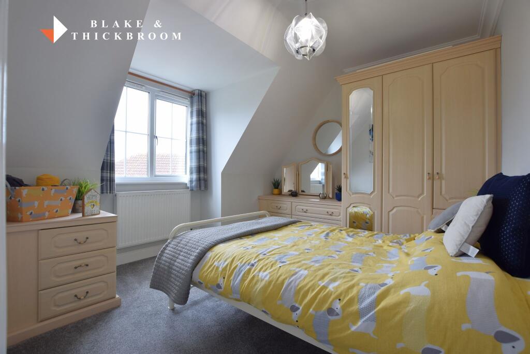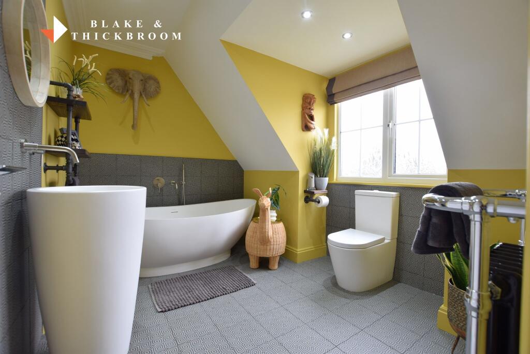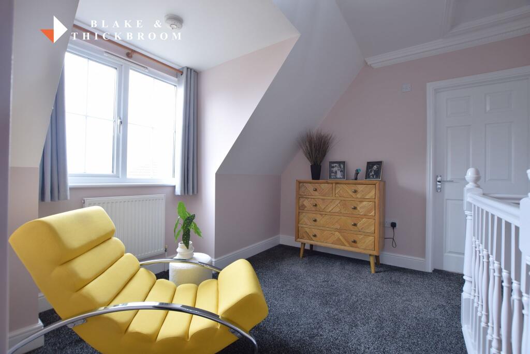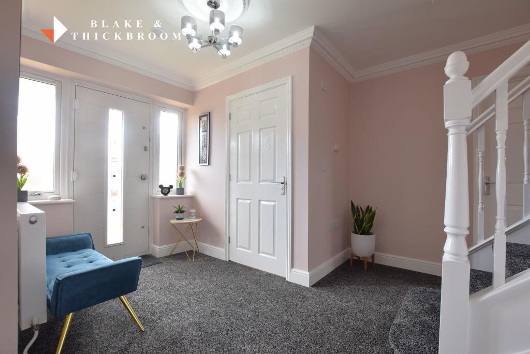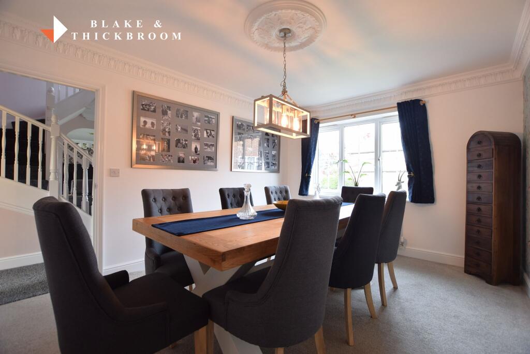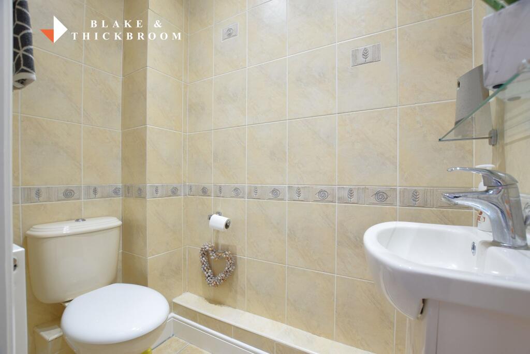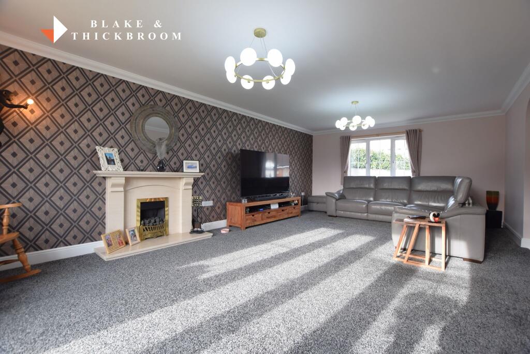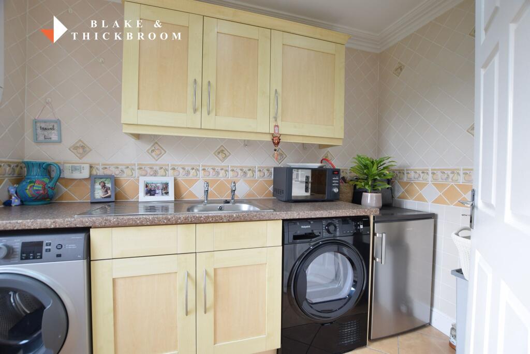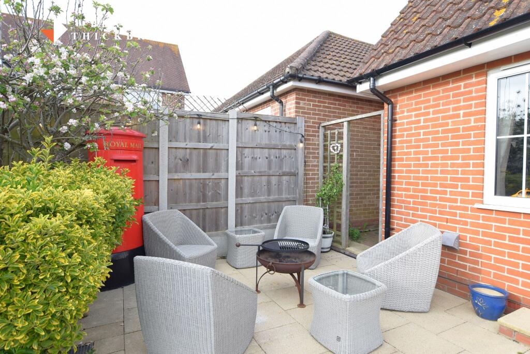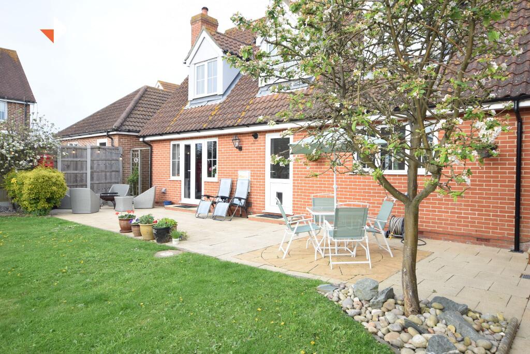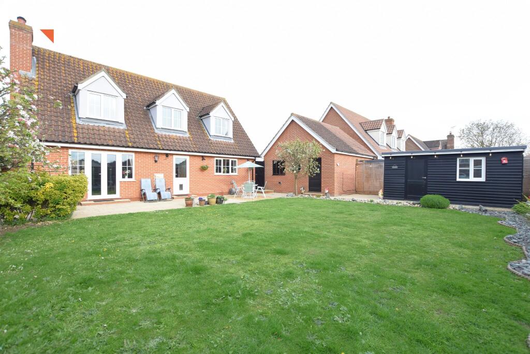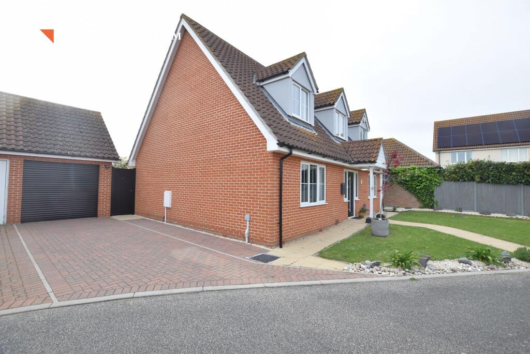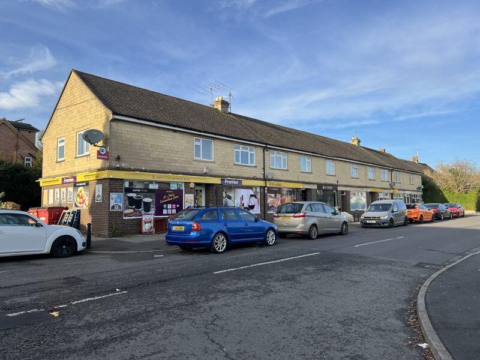St Johns Road, Clacton-on-Sea
For Sale : GBP 400000
Details
Bed Rooms
4
Bath Rooms
2
Property Type
Chalet
Description
Property Details: • Type: Chalet • Tenure: N/A • Floor Area: N/A
Key Features: • Three Bedrooms • En Suite Shower Room • Bedroom Four / Dining Room • 24'3 Lounge • 14'11 Fitted Kitchen • 9'8 Utility Room • Gas Heating via Radiators (new boiler installed in 2023) • Double Glazing • Driveway and Garage • West Facing Rear Garden
Location: • Nearest Station: N/A • Distance to Station: N/A
Agent Information: • Address: 70 Station Road, Clacton-On-Sea, CO15 1SP
Full Description: GUIDE PRICE £400,000 TO £425,000. Blake & Thickbroom are pleased to be offering for sale this exceptionally presented three / four bedroom detached chalet style home, situated in a small private development on the western outskirts of town centre. The property offers spacious family accommodation and has been maintained in excellent order throughout and benefits from a Westerly facing private rear garden in this quiet mews turning. An internal viewing is highly recommended to avoid disappointment.Agent Notes:Material information for this propertyTenure is Freehold. Council Tax Band E. EPC Rating C.Services connected.Electricity - Yes.Gas - Yes.Water- Yes.Sewerage type - Mains.Telephone and Broadband coverage - Unknown. Prospective purchasers should be directed to website Checker.ofcom.org.co.uk to confirm the coverage of mobile phone and broadband for this property.Any additional property charges - No.Non standard property features to note - All maintenance relating to the road is shared between all residents in the cul de sac.FIRST FLOOR: BEDROOM ONE4.34m x 4.01m (14'3 x 13'2)(into bay recess). Radiator. Wardrobes and units. Replacement double glazed window to rear. Door to:ENSUITE SHOWER ROOM2.62m x 1.96m (8'7 x 6'5)Modern suite comprising of shower tray with shower attachment, vanity hand wash basin with mixer tap, cupboards below, low level WC. Heated towel rail. Radiator. Fully tiled walls, tiled flooring. Extractor fan. Replacement double glazed window to rear.BEDROOM TWO4.29m x 3.38m (14'1 x 11'1)Radiator. Fitted wardrobes and units. Replacement double glazed window to rear.BEDROOM THREE3.25m x 3.2m (10'8 x 10'6)Radiator. Fitted wardrobes and units. Replacement double glazed window to front.FAMILY BATHROOMModern suite comprising of standalone bath, standalone vanity hand wash basin, low level WC. Heated towel rail. Part tiled walls, fully tiled flooring. Extractor fan. Replacement double glazed window to front.FIRST FLOOR: LANDINGRadiator. Loft access. Doors to all rooms. Stairs to ground floor.Replacement double glazed window to front.ENTRANCE HALLEntrance door. Radiator. Stairs to first floor with understairs storage. Doors to all rooms.BEDROOM FOUR / DINING ROOM4.29m x 3.28m (14'1 x 10'9)Radiator. Replacement double glazed window to front.GROUND FLOOR CLOAKROOMComprising of vanity hand wash basin with mixer tap and cupboards below, low level WC. Radiator .Extractor fan. Fully tiled walls, tiled flooring.LOUNGE7.39m x 4.34m (24'3 x 14'3)Two radiators. Gas fire with stone base and surround. Double glazed French style doors and window to rear / garden. Replacement double glazed window to front.KITCHEN4.55m x 2.92m (14'11 x 9'7)Comprising of laminated rolled edge work surfaces with inset one and a half bowl sink drainer unit with mixer tap, cupboards, drawers and storage below, range of eye level cupboards, double oven, electric hob and extractor hood above, dishwasher. Radiator. Fully tiled walls, tiled flooring. Replacement double glazed window to rear. Access to:UTILITY ROOM2.95m x 1.68m (9'8 x 5'6)Comprising of laminated rolled edge work surfaces with inset sink drainer unit, cupboards, drawers and storage below, range of eye level cupboards below, range of eye level cupboards. Wall mounted boiler (newly fitted). Fully tiled walls, tiled flooring. Extractor fan. Replacement double glazed door leading to garden.OUTSIDEBlock paved driveway affording access for off road parking, further access to garage with electric roller shutter door. The rest of the front of the property is mainly laid to lawn with pathway leading to front door, borders to front, partially retained by wooden panelled fencing and brick wall to the right hand side. Side gate leading to:REAR GARDENPaving adjacent to the house with pathway leading past the garage. The Westerly facing rear garden is mainly laid to lawn with flower and shrub borders. Outside electric point, outside tap, outside lighting. Wooden storage shed to the rear with power and light connected. The garage (17'10 x 8'11) with power and light connected, electric roller shutter door, single glazed window to side, service door to garden.....BrochuresAgent Brochure
Location
Address
St Johns Road, Clacton-on-Sea
City
St Johns Road
Features And Finishes
Three Bedrooms, En Suite Shower Room, Bedroom Four / Dining Room, 24'3 Lounge, 14'11 Fitted Kitchen, 9'8 Utility Room, Gas Heating via Radiators (new boiler installed in 2023), Double Glazing, Driveway and Garage, West Facing Rear Garden
Legal Notice
Our comprehensive database is populated by our meticulous research and analysis of public data. MirrorRealEstate strives for accuracy and we make every effort to verify the information. However, MirrorRealEstate is not liable for the use or misuse of the site's information. The information displayed on MirrorRealEstate.com is for reference only.
Real Estate Broker
Blake & Thickbroom, Clacton on sea
Brokerage
Blake & Thickbroom, Clacton on sea
Profile Brokerage WebsiteTop Tags
24'3 LoungeLikes
0
Views
8
Related Homes
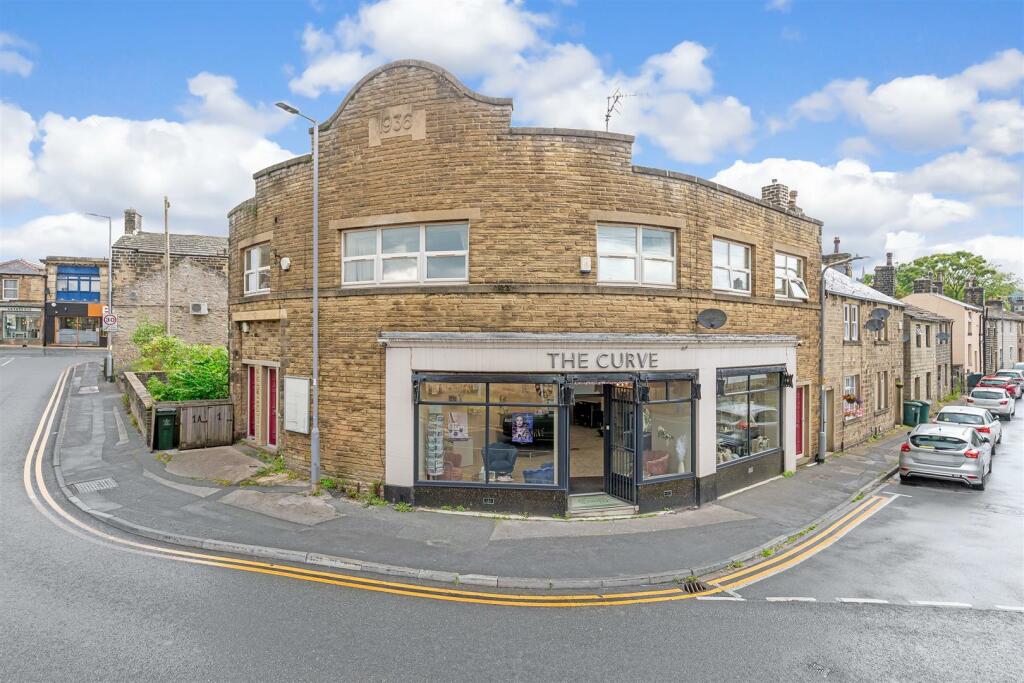

223 Southside RoadSt. Johns, Newfoundland and Labrador, A1E1A1, Canada
For Sale: CAD169,900

51 Viking RoadSt. Johns, Newfoundland and Labrador, A1B1J1, Canada
For Sale: CAD249,900

7 Logy Bay RoadSt. Johns, Newfoundland and Labrador, A1A1J2, Canada
For Sale: CAD299,900

729 Main RoadSt. Johns, Newfoundland and Labrador, A1S1H1, Canada
For Sale: CAD199,900

20 Bannerman StreetSt. Johns, Newfoundland and Labrador, A1C3M3, Canada
For Sale: CAD259,900

8833 N SYRACUSE ST 8, Portland, Multnomah County, OR, 97203 Portland OR US
For Sale: USD239,000

