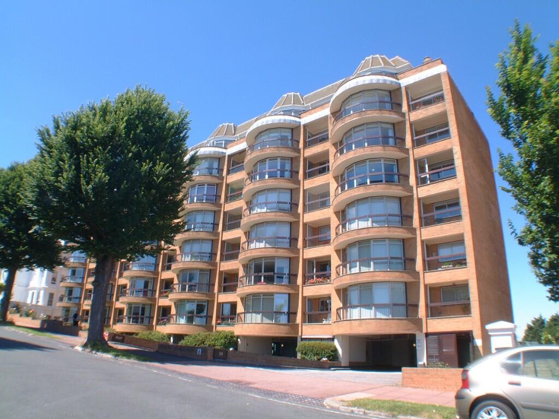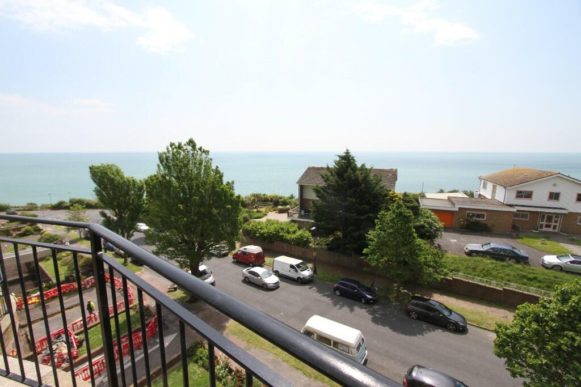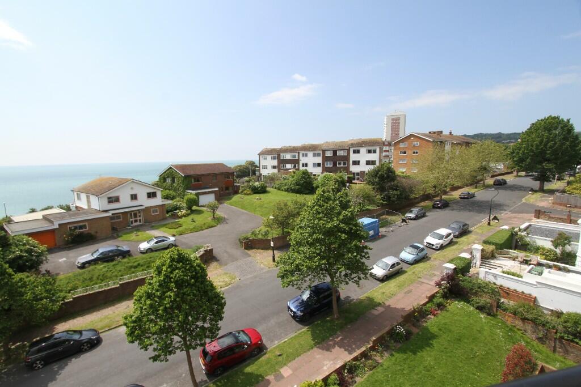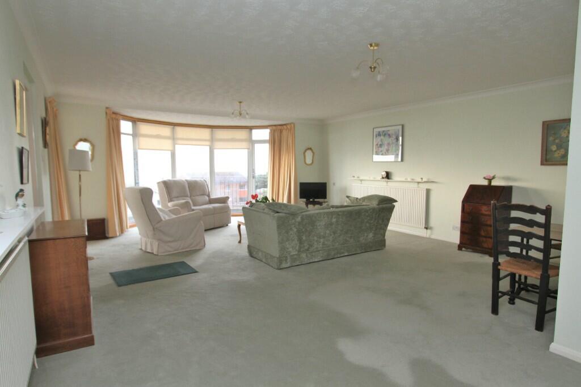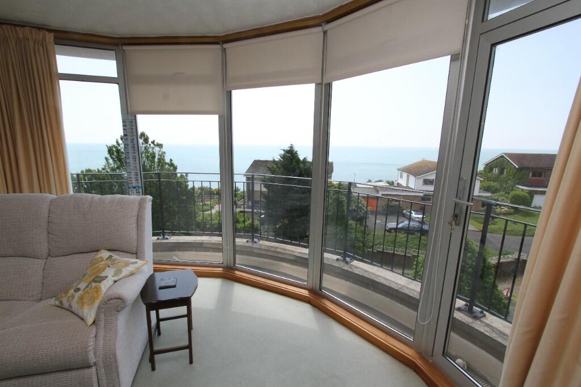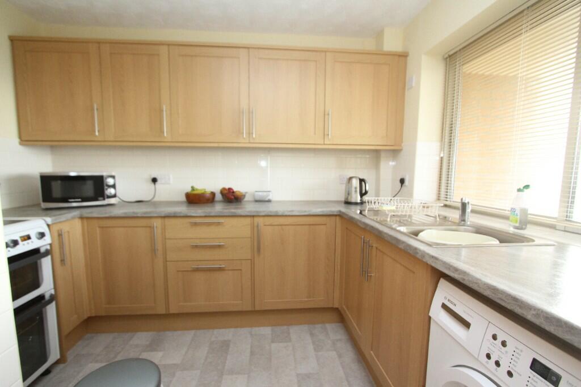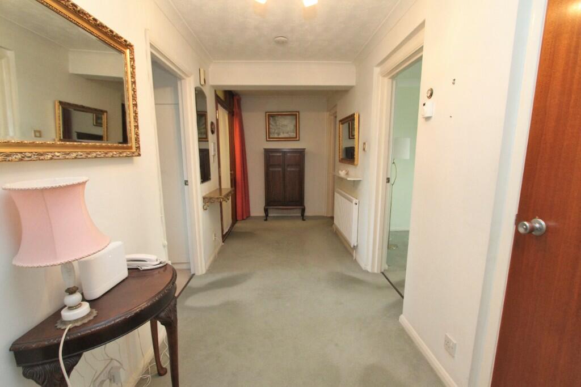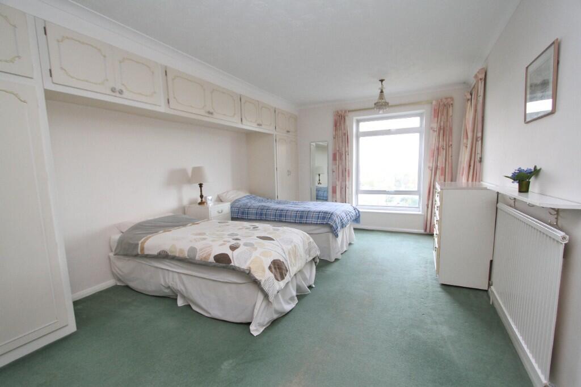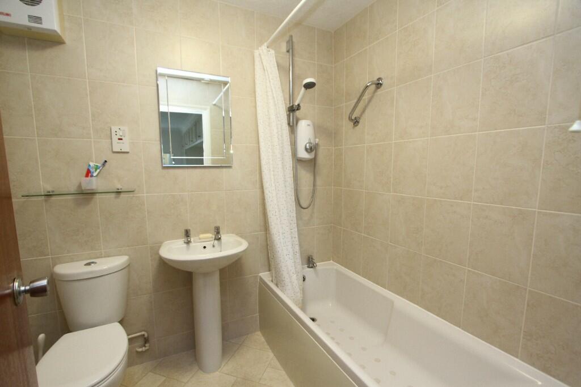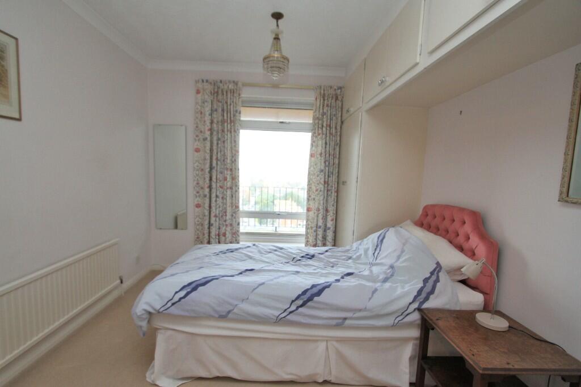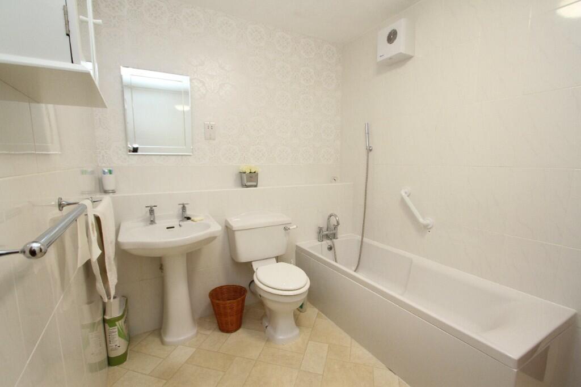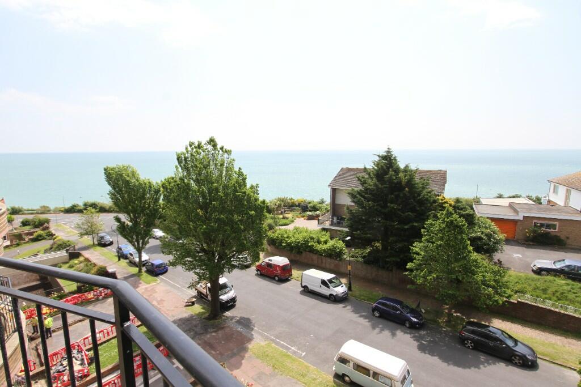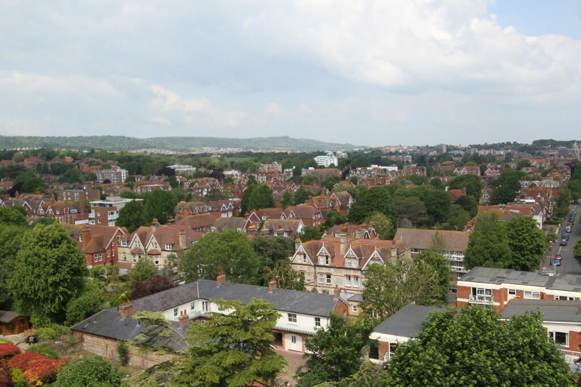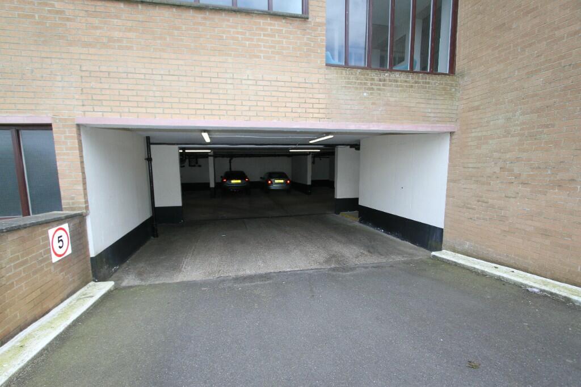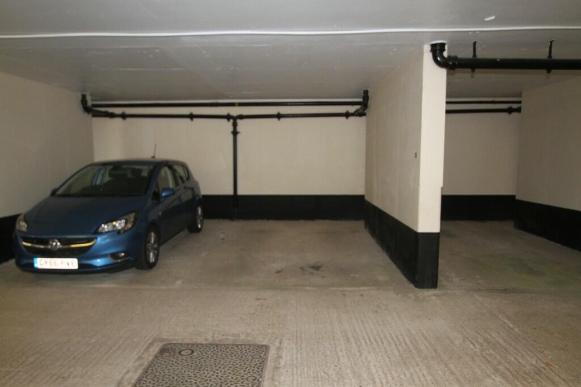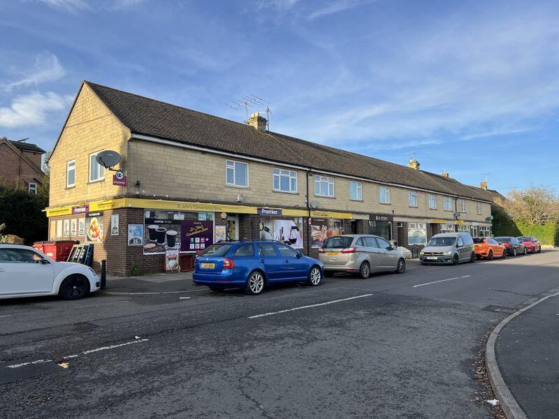St. Johns Road, Eastbourne
For Sale : GBP 385000
Details
Bed Rooms
2
Bath Rooms
2
Property Type
Apartment
Description
Property Details: • Type: Apartment • Tenure: N/A • Floor Area: N/A
Key Features: • COMMUNAL ENTRANCE WITH SECURITY ENTRY PHONE SYSTEM AND PASSENGER LIFT • ENTRANCE VESTIBULE • SPACIOUS ENTRANCE HALL WITH LARGE WALK-IN STORE CUPBOARD • MAGNIFICENT 30'2 x 18'6 RECEPTION ROOM WITH SOUTH FACING BALCONY • MASTER BEDROOM WITH SECOND BALCONY AND ENSUITE BATHROOM/WC • SECOND DOUBLE BEDROOM. SECOND BATHROOM/WC • GAS FIRED CENTRAL HEATING. DOUBLE GLAZING • ALLOCATED UNDER-BUILDING CAR PARKING BAY • COMMUNAL GARDENS • NO ONWARD CHAIN
Location: • Nearest Station: N/A • Distance to Station: N/A
Agent Information: • Address: 40 Cornfield Road, Eastbourne, BN21 4QH
Full Description: OFFERED WITH NO ONWARD CHAIN AND ENVIABLY SITUATED DIRECTLY OPPOSITE MEADS SEAFRONT, AFFORDING GLORIOUS SOUTHERLY VIEWS TOWARDS THE SEA - A REMARKABLY SPACIOUS TWO BEDROOM FIFTH FLOOR APARTMENT FEATURING TWO INDIVIDUAL BALCONIES AND A PRIVATE ALLOCATED UNDER-BUILDING CAR PARKING BAY. Forming part of this prestigious purpose built development, the apartment provides bright and generously proportioned accommodation comprising a magnificent 30'2 x 18'6 reception room featuring a wide floor to ceiling bay window taking full advantage of the wonderful sea views and a south facing balcony. The accommodation also provides two spacious double bedrooms, the principal bedroom benefits from an ensuite bathroom/wc and direct access onto the second balcony from which far reaching views are enjoyed over the Meads towards the Downs. Further benefits include a second bathroom, gas fired central heating and double glazing.
Offered for sale with no onward chain, an early inspection is most highly recommended by the vendor's sole agent as above.
COMPRISING
COMMUNAL ENTRANCE WITH SECURITY ENTRY PHONE SYSTEM AND PASSENGER LIFT, ENTRANCE VESTIBULE, SPACIOUS ENTRANCE HALL WITH LARGE WALK-IN STORE CUPBOARD, MAGNIFICENT 30'2 x 18'6 RECEPTION ROOM WITH SOUTH FACING BALCONY, MASTER BEDROOM WITH SECOND BALCONY AND ENSUITE BATHROOM/WC, SECOND DOUBLE BEDROOM, SECOND BATHROOM/WC, GAS FIRED CENTRAL HEATING, DOUBLE GLAZING, ALLOCATED UNDER-BUILDING CAR PARKING BAY, COMMUNAL GARDENS, NO ONWARD CHAIN
LOCATION Rustington Court occupies a much favoured Meads position situated directly opposite the seafront with its lovely promenade with western lawns and easy access to Beachy Head and the South Downs. Meads Village with its range local shops and amenities is less than one mile and the town centre with its comprehensive range of shopping facilities, theatres and mainline railway station serving London Victoria and Gatwick Airport is also about one mile distant.
ACCOMMODATION & APPROXIMATE ROOM SIZES
Communal front door with video security entry phone system opening into
COMMUNAL ENTRANCE HALL with passenger lift and staircase rising to FIFTH FLOOR LANDING with private hardwood front door opening into
ENTRANCE VESTIBULE with built in shelved store cupboard and inner glazed door opening into
SPACIOUS ENTRANCE HALL 20'2 x 6' (6.15m x 1.83m) with entry phone, radiator, telephone point.
LARGE WALK-IN STORE CUPBOARD 6'5 x 5' (1.96m x 1.52m) with electric light.
DOUBLE ASPECT RECEPTION ROOM 30'2 x 18'6 (9.49m x 5.64m) featuring a wide bay window affording a bright southerly aspect and glorious views towards the sea and the Downs. Two radiators, two wall light points, TV aerial point, double glazed door within the bay window opening onto the
SURROUNDING LIMITED BALCONY and further double glazed door opening onto the PRINCIPAL SOUTH FACING BALCONY enjoying glorious southerly views towards the sea. KITCHEN 9'10 x 9' (3m x 2.74m) enjoying southerly views to the sea and superbly fitted with a range of built in matching units complemented by part ceramic wall tiling comprising inset single drainer stainless steel sink having mixer tap with cupboards under, range of matching floor cupboards the drawers with contoured worktops above, space and plumbing for washing machine, range of matching wall cupboards, built in shelved cupboard housing Ideal gas fired boiler and pre-lagged copper cylinder hot water tank.
MASTER BEDROOM SUITE comprising
DOUBLE ASPECT BEDROOM 1 17' x 11'6 (5.18m x 3.51m) enjoying far reaching views over the Meads towards the town. Range of built in wardrobe cupboards with matching wall cupboards, radiator, double glazed door opening onto
SECOND BALCONY enjoying far reaching views over the town.
Door from Bedroom 1 into
ENSUITE BATHROOM fitted with matching white suite complemented by ceramic wall tiling to full height, comprising panelled bath with fitted Aqualisa shower above, pedestal wash hand basin, close coupled wc, electric shaver point, radiator, wall mounted electric convector heater.
BEDROOM 2 11'8 x 9'2 (3.56m x 2.70m) enjoying far reaching views over the Meads towards the Downs. Built in wardrobe cupboards with matching wall cupboards, radiator.
SPACIOUS SECOND BATHROOM fitted with matching white suite complemented by ceramic wall tiling comprising panelled bath having mixer tap with shower attachment, pedestal wash hand basin, close coupled wc, electric shaver point, extractor fan, radiator, built in shelved airing cupboard.
OUTSIDE
The development features well maintained communal gardens arranged to the front and rear providing a fine setting, with communal driveway at side providing access to a
PRIVATE UNDER-BUILDING CAR PARKING BAY number 22.
LEASE - For a term of 999 years from 25th December 1976, and includes a share of the Freehold.
MAINTENANCE - The annual charge of the year ending 29th September 2025 is £3,861.00 and includes water and sewerage charges.
EASTBOURNE COUNCIL TAX BAND - F EPC RATING - B
Location
Address
St. Johns Road, Eastbourne
City
St. Johns Road
Features And Finishes
COMMUNAL ENTRANCE WITH SECURITY ENTRY PHONE SYSTEM AND PASSENGER LIFT, ENTRANCE VESTIBULE, SPACIOUS ENTRANCE HALL WITH LARGE WALK-IN STORE CUPBOARD, MAGNIFICENT 30'2 x 18'6 RECEPTION ROOM WITH SOUTH FACING BALCONY, MASTER BEDROOM WITH SECOND BALCONY AND ENSUITE BATHROOM/WC, SECOND DOUBLE BEDROOM. SECOND BATHROOM/WC, GAS FIRED CENTRAL HEATING. DOUBLE GLAZING, ALLOCATED UNDER-BUILDING CAR PARKING BAY, COMMUNAL GARDENS, NO ONWARD CHAIN
Legal Notice
Our comprehensive database is populated by our meticulous research and analysis of public data. MirrorRealEstate strives for accuracy and we make every effort to verify the information. However, MirrorRealEstate is not liable for the use or misuse of the site's information. The information displayed on MirrorRealEstate.com is for reference only.
Real Estate Broker
Emslie & Tarrant, Eastbourne
Brokerage
Emslie & Tarrant, Eastbourne
Profile Brokerage WebsiteTop Tags
Likes
0
Views
23
Related Homes
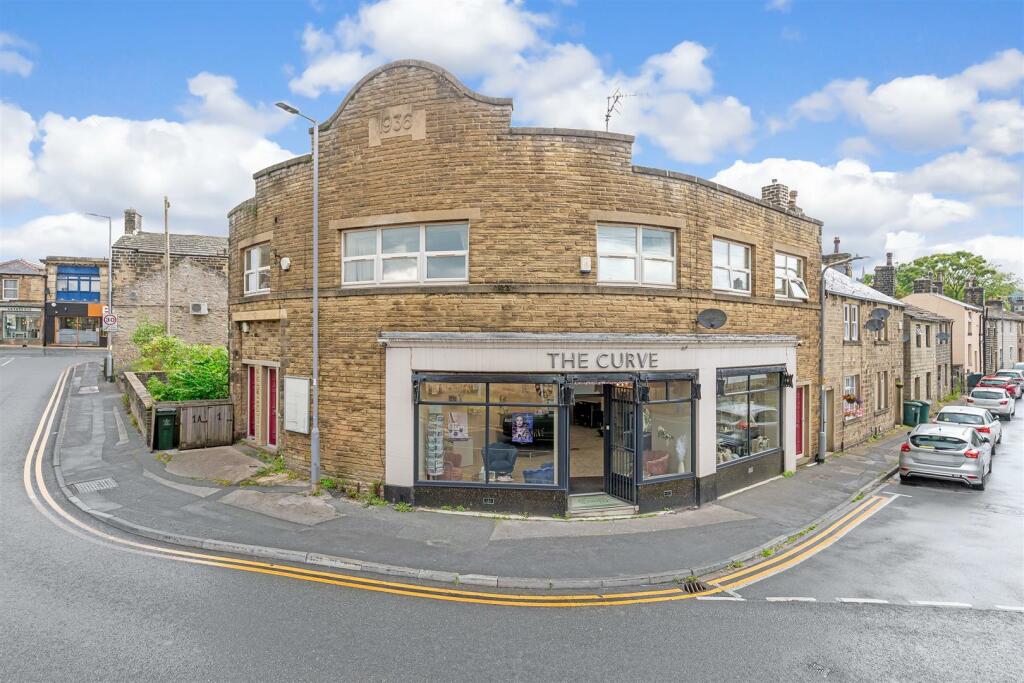

223 Southside RoadSt. Johns, Newfoundland and Labrador, A1E1A1, Canada
For Sale: CAD169,900

51 Viking RoadSt. Johns, Newfoundland and Labrador, A1B1J1, Canada
For Sale: CAD249,900

7 Logy Bay RoadSt. Johns, Newfoundland and Labrador, A1A1J2, Canada
For Sale: CAD299,900

729 Main RoadSt. Johns, Newfoundland and Labrador, A1S1H1, Canada
For Sale: CAD199,900

20 Bannerman StreetSt. Johns, Newfoundland and Labrador, A1C3M3, Canada
For Sale: CAD259,900

8833 N SYRACUSE ST 8, Portland, Multnomah County, OR, 97203 Portland OR US
For Sale: USD239,000

