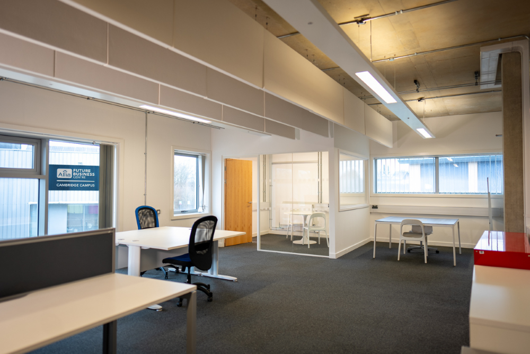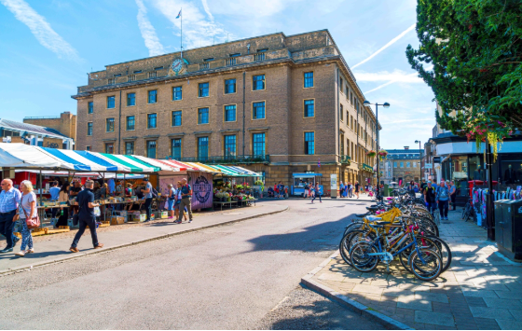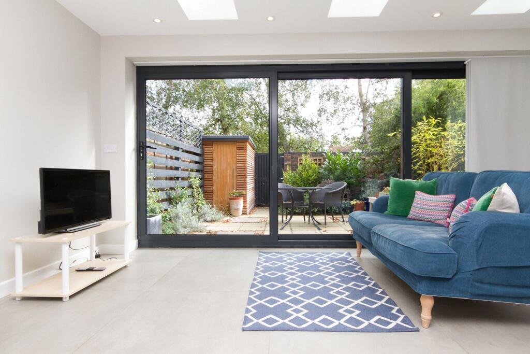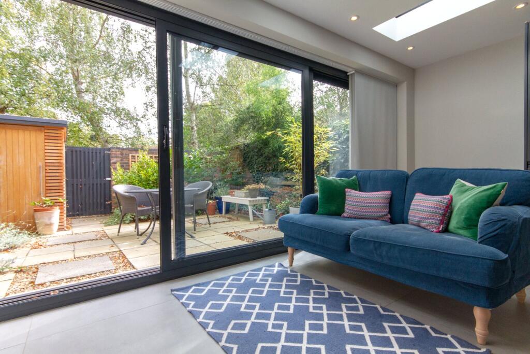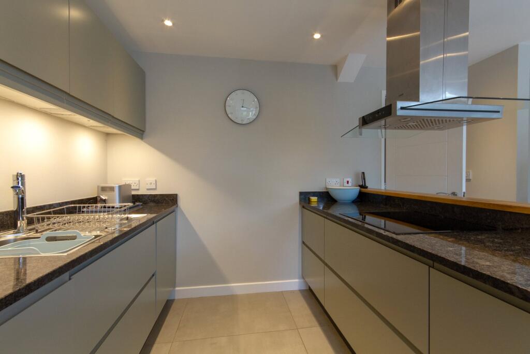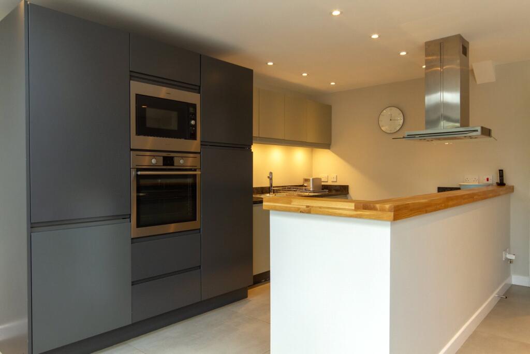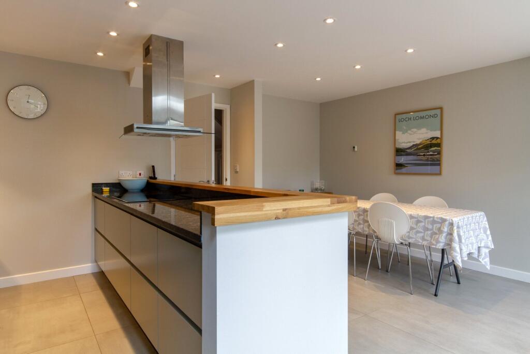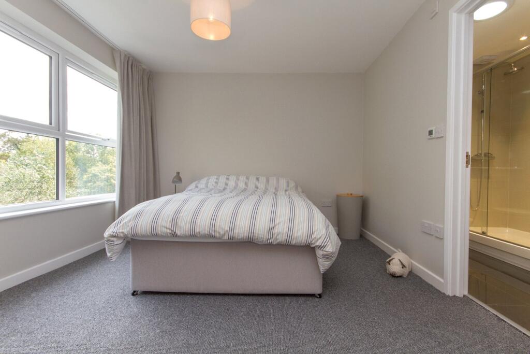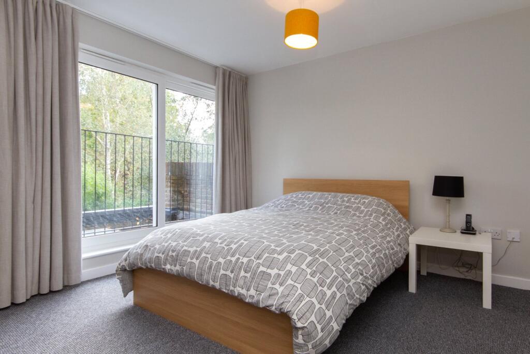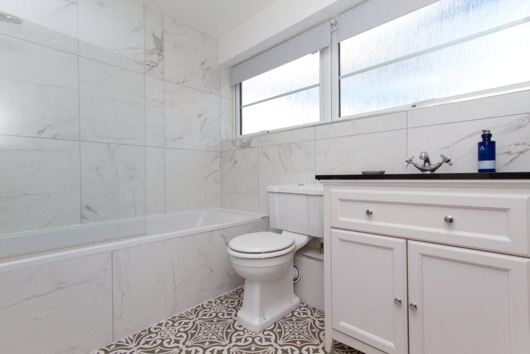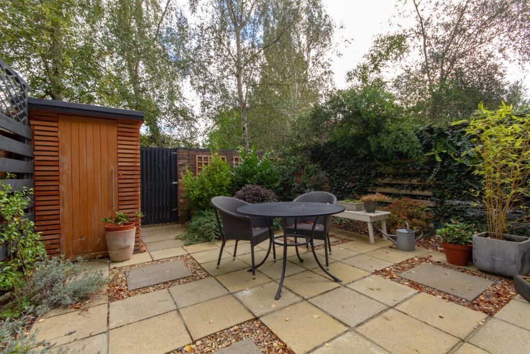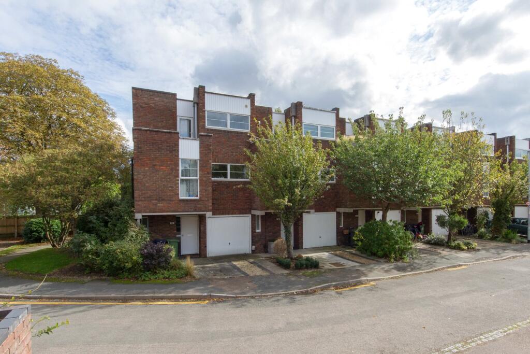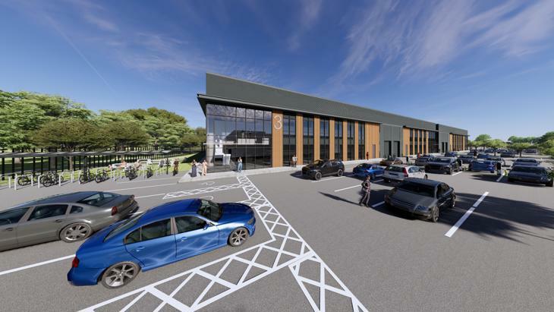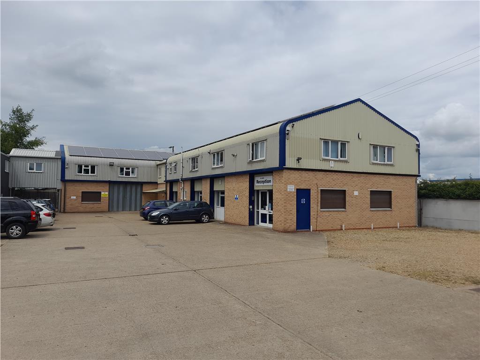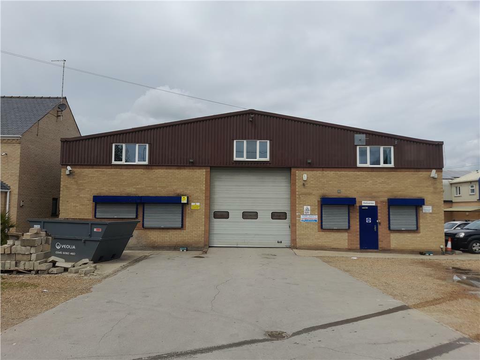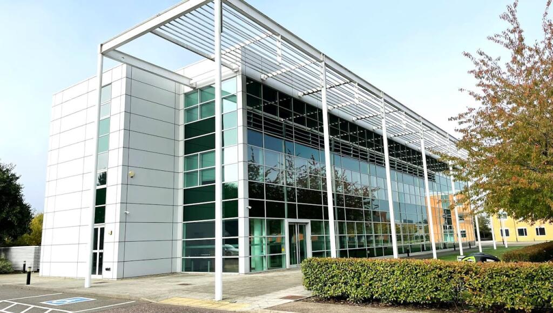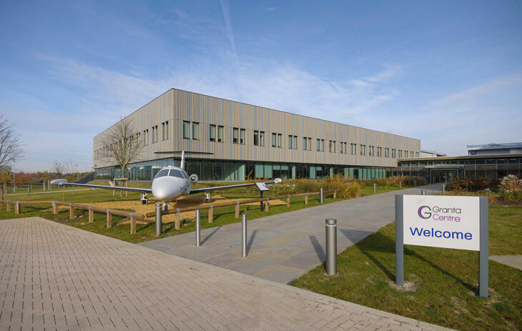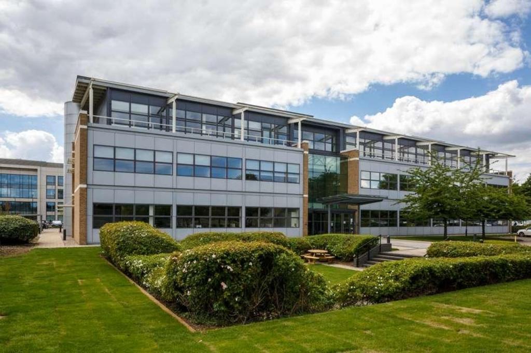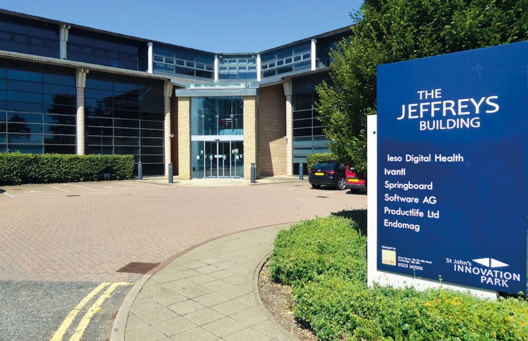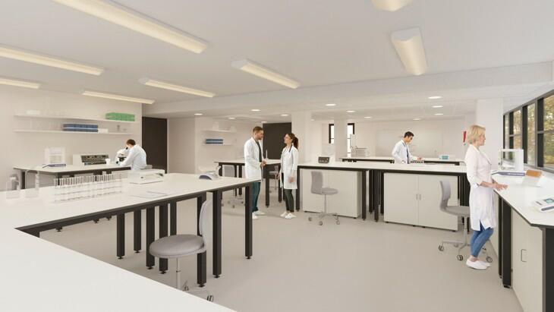St Marks Court, Cambridge, Cambridgeshire
Rentable : GBP 2600
Details
Bed Rooms
3
Bath Rooms
2
Property Type
Town House
Description
Property Details: • Type: Town House • Tenure: N/A • Floor Area: N/A
Key Features: • Entrance hall with storage closet underneath the stairs and WC. Cloak room with utility closet containing a washer an dryer. • An open-plan kitchen/dining/family room with tiled flooring, roof lights and full room-width sliding glass door access to the rear garden. The kitchenette features custom built base (truncated) • A spacious sitting room with fitted carpets and sliding glass doors to the rear aspect. • A large main bedroom with fitted carpets, sliding glass doors to the rear, built-in wardrobe, and access to the en-suite shower room. • Further double bedroom with fitted carpets. • Family bathroom with bath and overhead shower. • Private parking space.
Location: • Nearest Station: N/A • Distance to Station: N/A
Agent Information: • Address: 54 High Street, Trumpington, Cambridge, CB2 9LS
Full Description: A delightfully presented 3 bedroom townhouse situated in a popular North Cambridge location offering convenient access to the City Centre and major commuter routes.St. Mark’s Court is in the sought-after West Cambridge district of Newnham. Local amenities include a small supermarket, butchers, pharmacy, post office, several restaurants and public houses within a short distance. Lammas Land is a short walk away, featuring children’s playground with paddling pool, canoe club and tennis courts. The Newnham Croft Primary School is in proximity. For the commuter the railway station provides fast and convenient access to London King’s Cross in 45 mins. and Stansted Airport in 30 mins. Barton Road leads directly to the M11, providing access to Stansted airport and London to the south, A14 and A1 to the North.BrochuresParticulars
Location
Address
St Marks Court, Cambridge, Cambridgeshire
City
Cambridge
Features And Finishes
Entrance hall with storage closet underneath the stairs and WC. Cloak room with utility closet containing a washer an dryer., An open-plan kitchen/dining/family room with tiled flooring, roof lights and full room-width sliding glass door access to the rear garden. The kitchenette features custom built base (truncated), A spacious sitting room with fitted carpets and sliding glass doors to the rear aspect., A large main bedroom with fitted carpets, sliding glass doors to the rear, built-in wardrobe, and access to the en-suite shower room., Further double bedroom with fitted carpets., Family bathroom with bath and overhead shower., Private parking space.
Legal Notice
Our comprehensive database is populated by our meticulous research and analysis of public data. MirrorRealEstate strives for accuracy and we make every effort to verify the information. However, MirrorRealEstate is not liable for the use or misuse of the site's information. The information displayed on MirrorRealEstate.com is for reference only.
Related Homes
