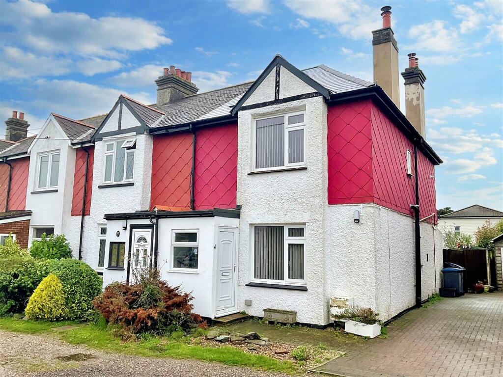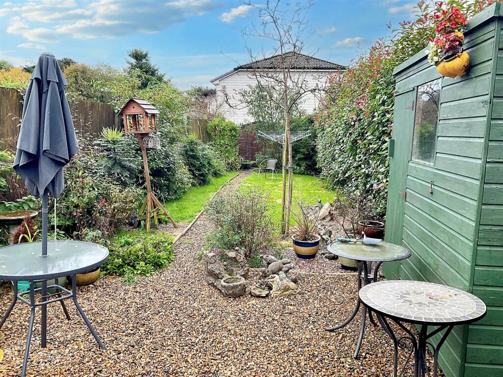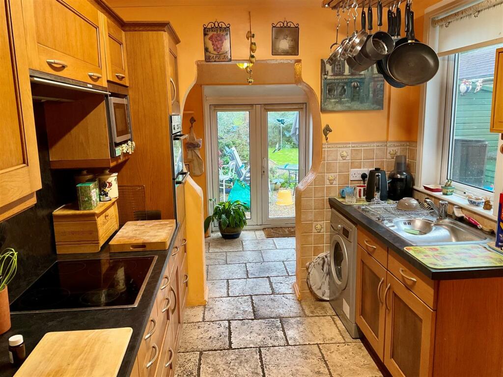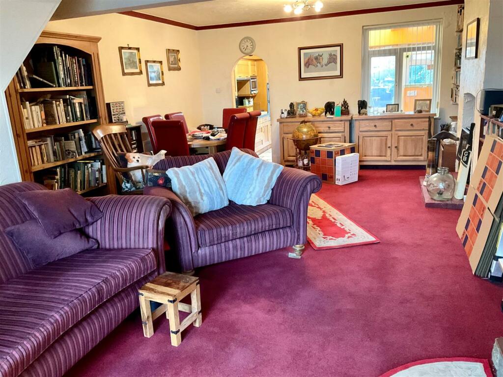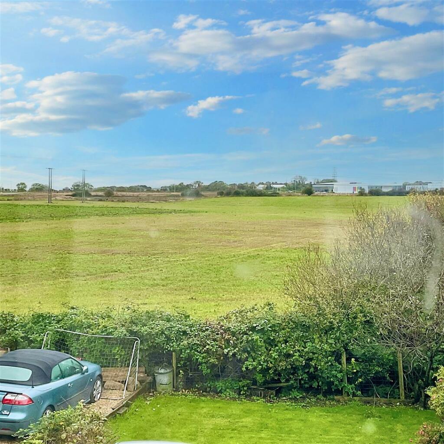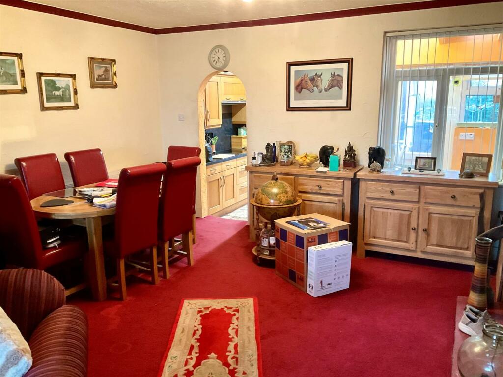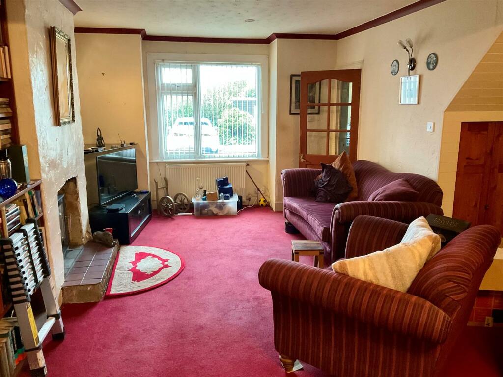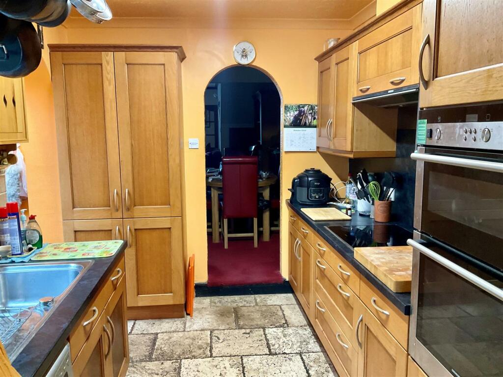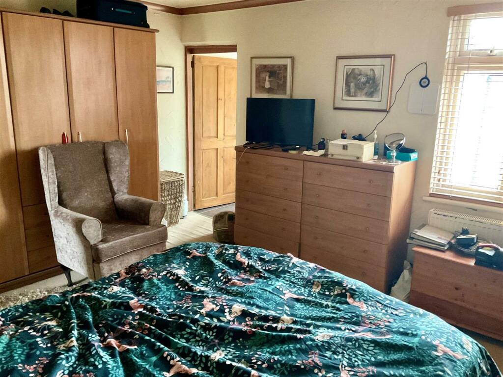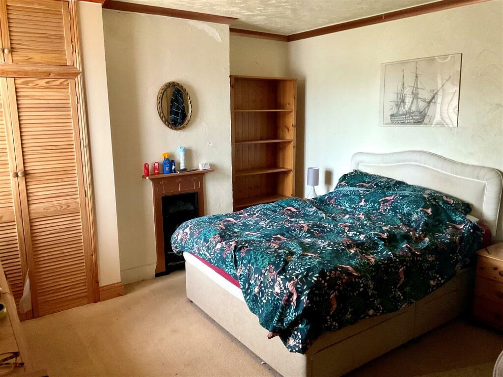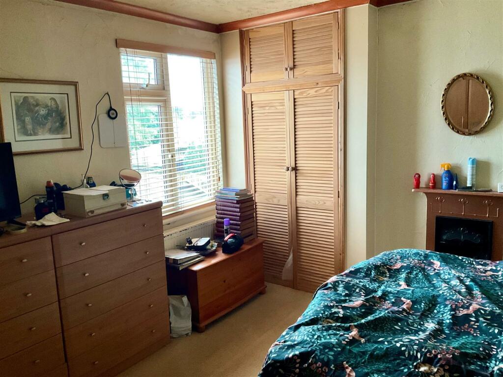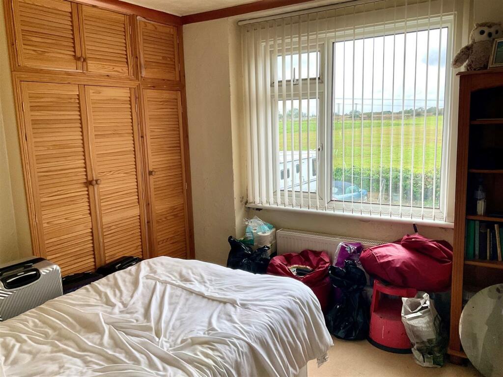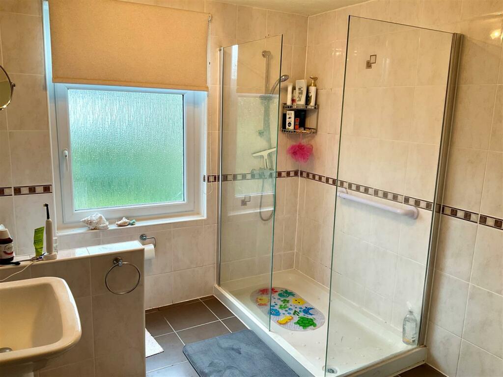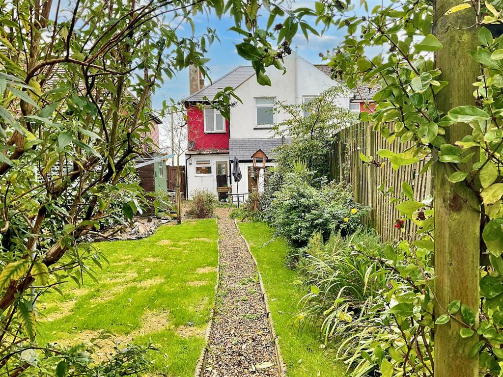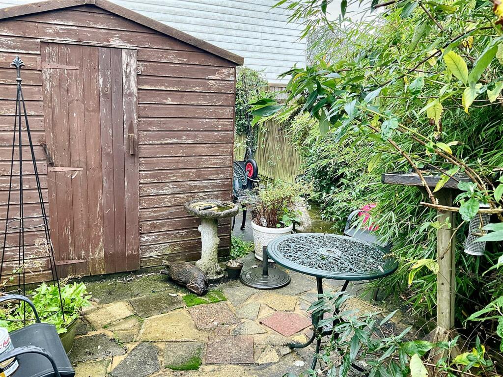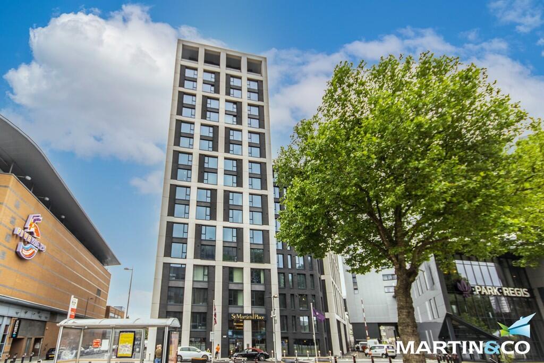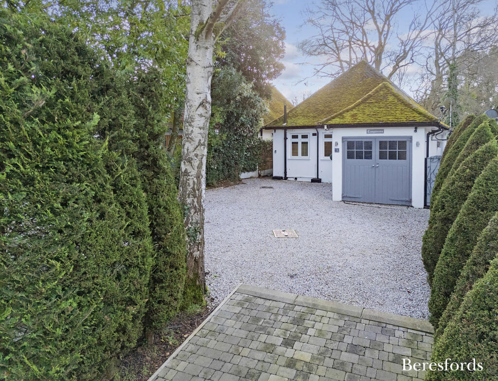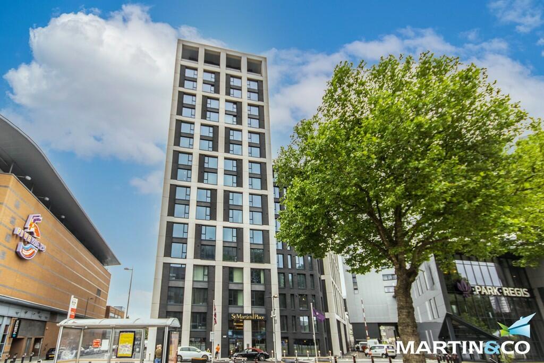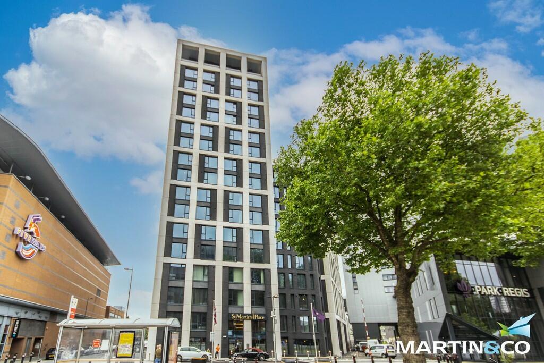St. Martins Road, Guston
For Sale : GBP 269995
Details
Bed Rooms
2
Bath Rooms
1
Property Type
End of Terrace
Description
Property Details: • Type: End of Terrace • Tenure: N/A • Floor Area: N/A
Key Features: • POPULAR VILLAGE LOCATION • TWO DOUBLE BEDROOMS • CHAIN FREE • REAR GARDEN • DOUBLE GLAZING & GAS CENTRAL HEATING • ENERGY RATING - D (65)
Location: • Nearest Station: N/A • Distance to Station: N/A
Agent Information: • Address: 27-29 Castle Street, Dover, CT16 1PT
Full Description: DRAFT DETAILS. THIS END OF TERRACE HOUSE IS IDEAL IF YOU ARE LOOKING TO LIVE IN A SEMI-RURAL LOCATION. Spread over two floors, on the ground floor is a spacious open plan lounge/diner, kitchen, utility room, and study. On the first floor are two double bedrooms, modern shower room and further WC. Benefits include double glazing, gas central heating and good size rear garden. An early viewing is highly recommended on this chain free property.This property is situated on the edge of this popular village of Guston which boasts a local public house and primary school close by. It is only a short drive to Dover town centre, the main-line railway station at Dover Priory with the fast link train to St Pancras in just over 1 hour 5 minutes and also Dover Port with its regular ferry service to France. There are excellent access routes to the A2/M2 to Canterbury and London. Dover offers a good range of primary and secondary schools, including the boys' and girls' grammar schools.The accommodation comprises(measurements are maximum, taken into bays and extremes):-Ground Floor - Double glazed front door opening to entrance porch.Entrance Porch - Double glazed window to front and double glazed door opening to entrance hall.Entrance Hall - Stairs to first floor. Glazed panel door opening to lounge/diner.Lounge/Diner - 8.23m max x 4.60m max (27' max x 15'1 max) - Double glazed window to front and rear. Radiator x 2. Feature wood burner. Under stairs storage cupboard. Arch to kitchen.Kitchen - 2.92m x 2.36m (9'7 x 7'9) - Fitted with a range of worktop base and wall units. Integrated double oven and hob with extractor over. Space for washing machine. Arch to utility area and open to study area.Utility Room - 1.96m x 1.22m (6'5 x 4') - Double glazed door and window to rear. Space for fridge & freezer.Study - 2.44m x 1.70m (8' x 5'7) - Double glazed window to side and double glazed patio doors opening to the garden. Radiator.First Floor - Landing - Loft access with ladder. The loft is partly boarded. Light. Door to bedrooms and WC.Bedroom 1 - 4.95m x 3.84m (16'3 x 12'7) - Double glazed window to rear. Radiator. Feature fireplace. Alcove cupboards with boiler. Door to shower room.Shower Room - 2.64m x 2.34m (8'8 x 7'8) - Low level WC and wash basin. Large walk in shower cubicle. Frosted double glazed window to rear. Radiator.Bedroom 2 - 4.19m max x 3.10m (13'9 max x 10'2) - Double glazed window to front with field views. Radiator. Built in cupboards.Wc - Low level WC and wash basin with cupboard under. Frosted double glazed window to side.Outside - Side area with access to gate to rear garden. Rear garden - Patio shingle area with shed & tap. Lawn leading to rear patio area with shed. The current vendor has lived at the property for over 25 years and has always parked on the land opposite. However, this land is not owned by the vendor.Energy Rating - D (65)Council Tax - Band C ViewingStrictly by arrangement with the agents, Tersons MONEY LAUNDERING REGULATIONS - Intending purchasers will be asked to produce identification documentation at a later stage and we would ask for your co-operation in order that there will be no delay in agreeing the sale.Tersons for themselves and for the vendors or lessors of this property whose agents they are give notice that:- (1) These particulars are set out as a general outline only for the guidance of intended purchasers or lessees and do not constitute part of an offer or contract. (2) All descriptions, dimensions, reference to condition, services or appliances and necessary commissions for use and occupation are given without responsibility and any intending purchasers or tenants must satisfy themselves as to their correctness. (3) The vendors or lessors do not make or give, and neither do Tersons for themselves nor any person in their employment any authority to make or give any representation or warranty whatever in relation to this property. (4) These details do not form part of any contract to purchase or lease the property.BrochuresSt. Martins Road (9942).pdfBrochure
Location
Address
St. Martins Road, Guston
City
St. Martins Road
Features And Finishes
POPULAR VILLAGE LOCATION, TWO DOUBLE BEDROOMS, CHAIN FREE, REAR GARDEN, DOUBLE GLAZING & GAS CENTRAL HEATING, ENERGY RATING - D (65)
Legal Notice
Our comprehensive database is populated by our meticulous research and analysis of public data. MirrorRealEstate strives for accuracy and we make every effort to verify the information. However, MirrorRealEstate is not liable for the use or misuse of the site's information. The information displayed on MirrorRealEstate.com is for reference only.
Related Homes

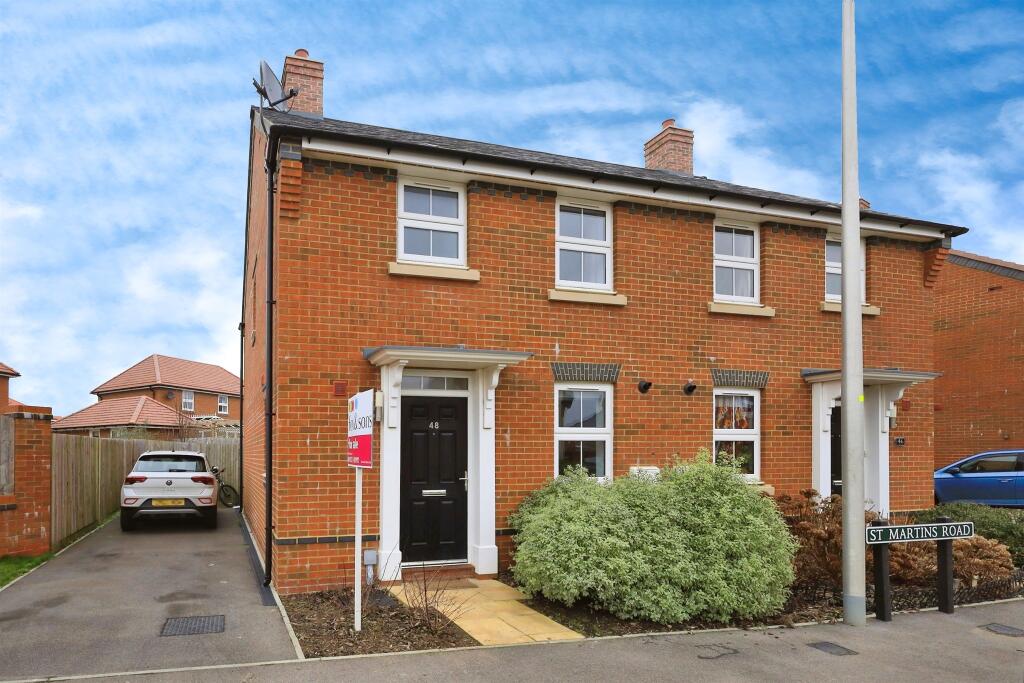
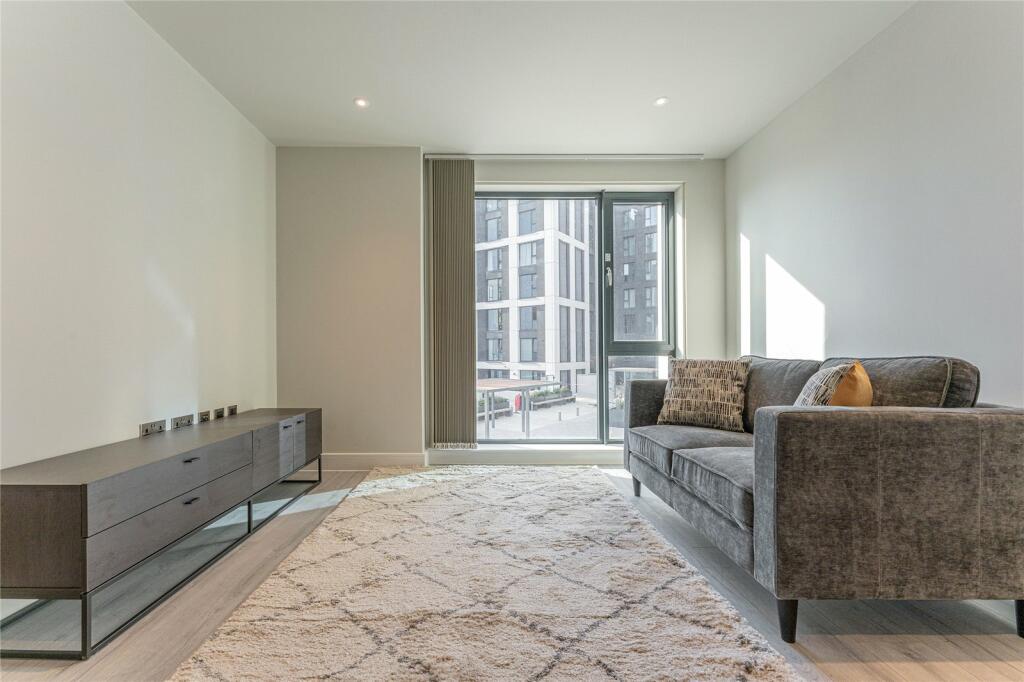
St Martins Place, 169 Broad Street, Birmingham, West Midlands, B15
For Rent: GBP1,200/month

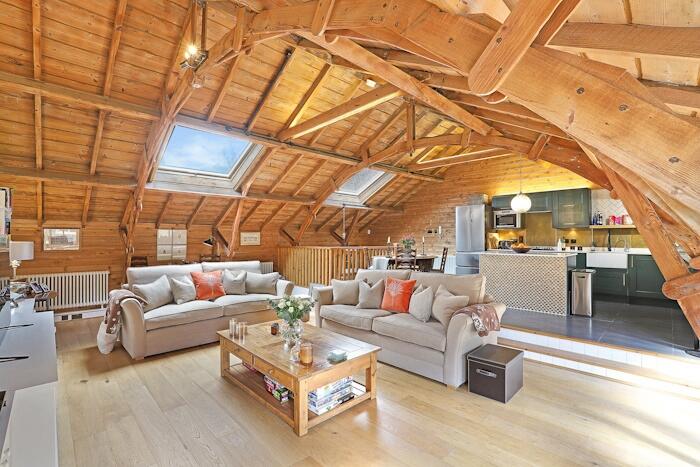
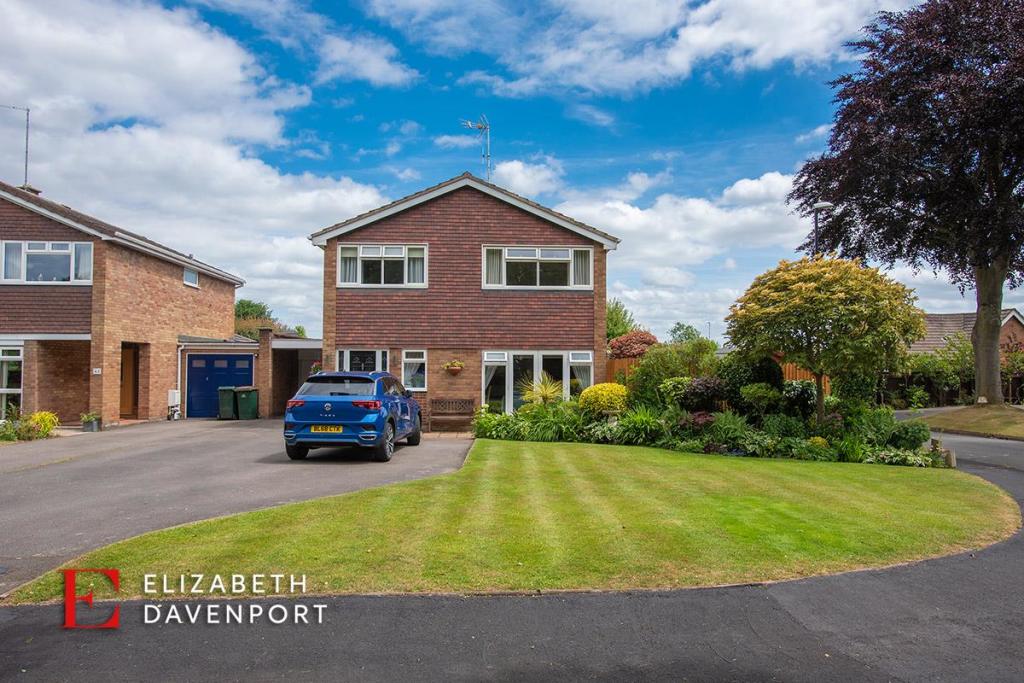

327 Martins Point RoadMartins Point, Nova Scotia, B0J2E0, Canada
For Sale: CAD329,000

