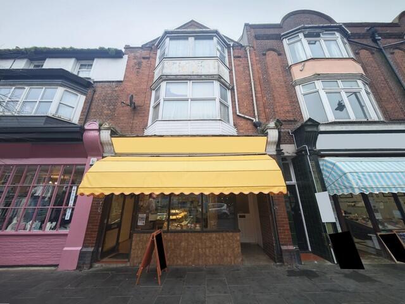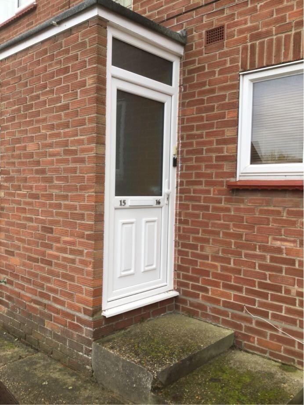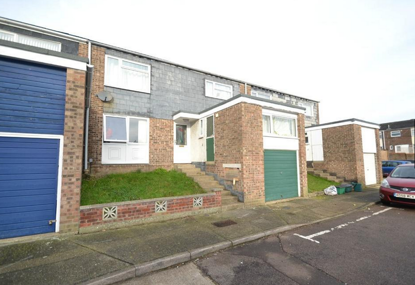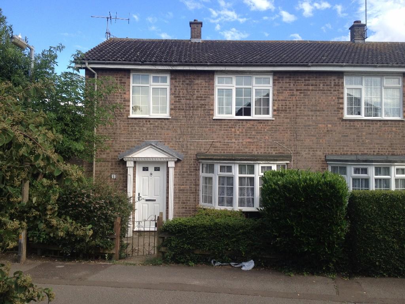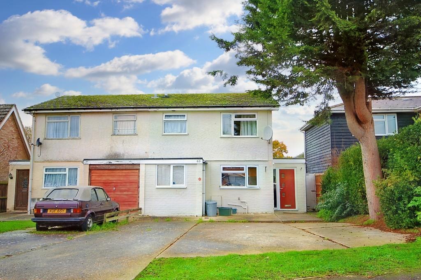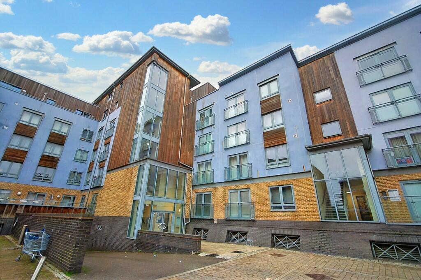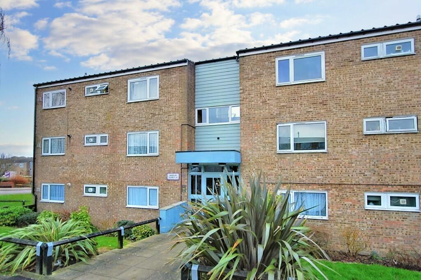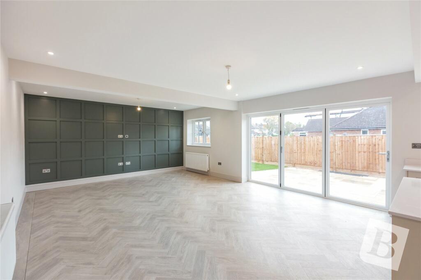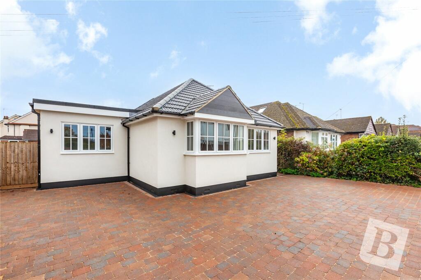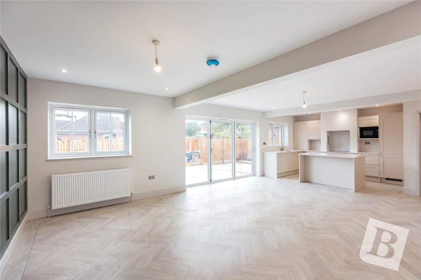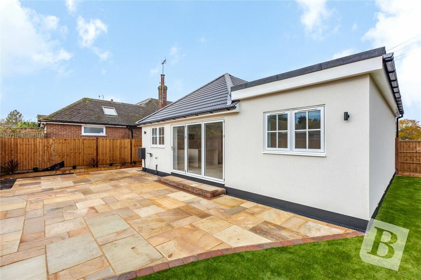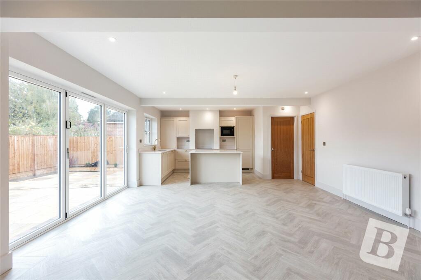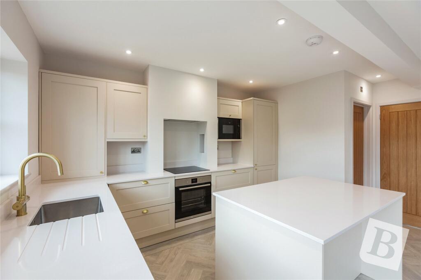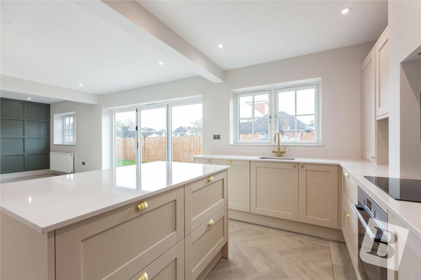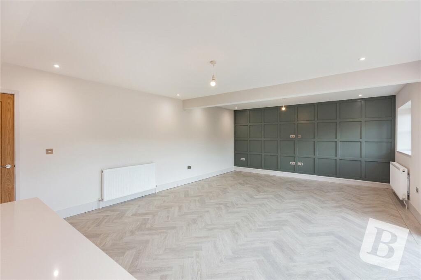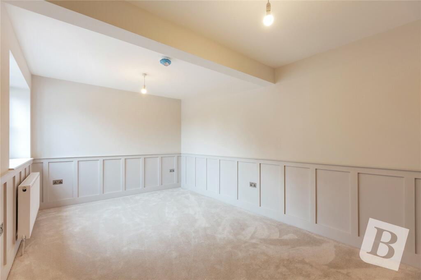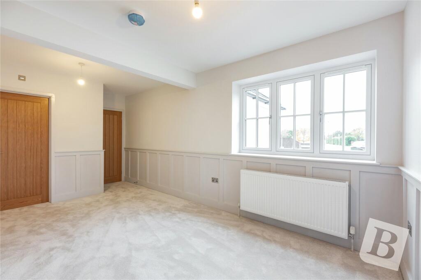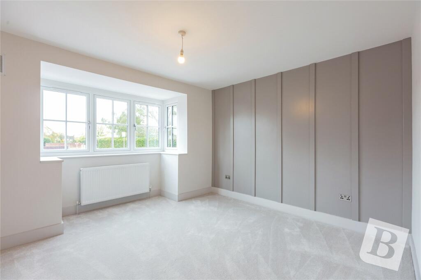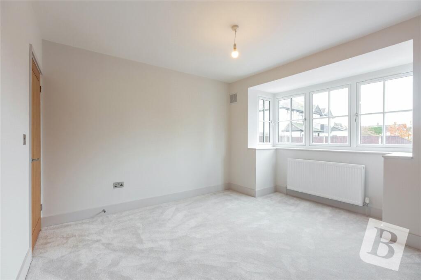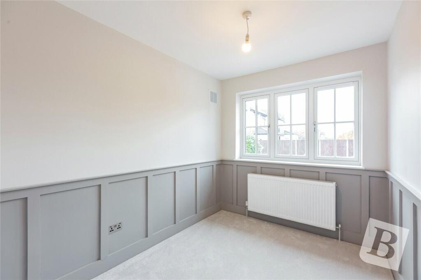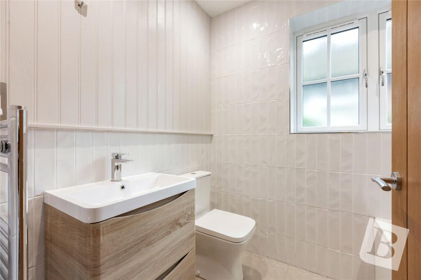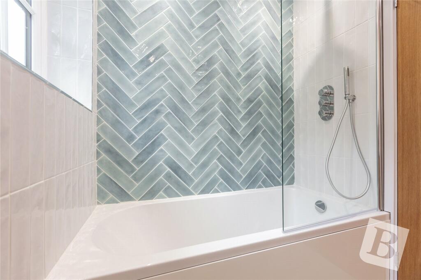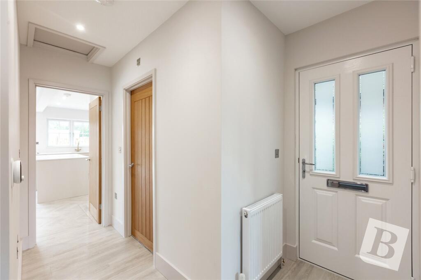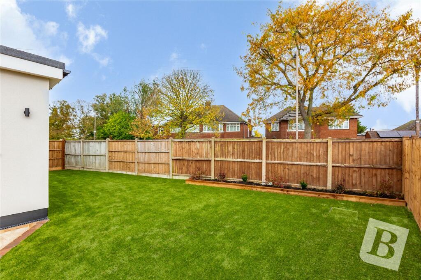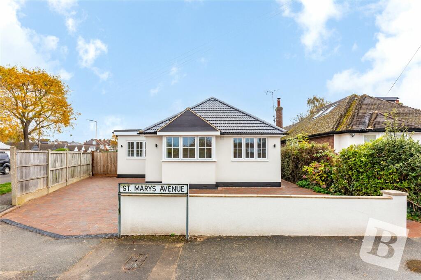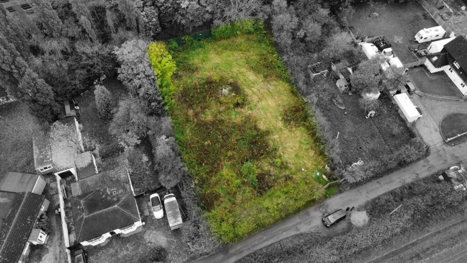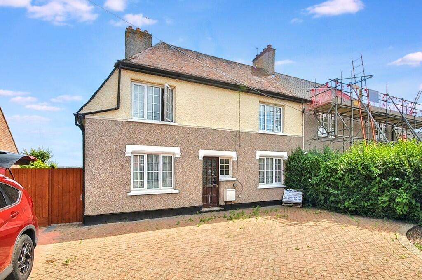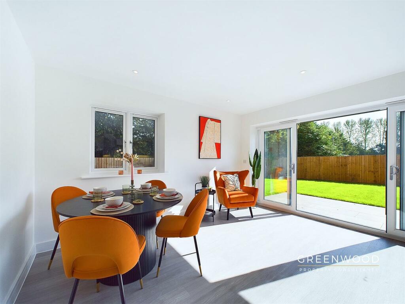St. Mary's Avenue, Shenfield, Brentwood, Essex, CM15
For Sale : GBP 700000
Details
Bed Rooms
3
Bath Rooms
2
Property Type
Bungalow
Description
Property Details: • Type: Bungalow • Tenure: N/A • Floor Area: N/A
Key Features:
Location: • Nearest Station: N/A • Distance to Station: N/A
Agent Information: • Address: 7 St. Thomas Road, Brentwood, CM14 4DB
Full Description: *GUIDE PRICE £700,000 - £750,000**OFFERED WITH NO ONWARD CHAIN**0.7 MILES TO SHENFIELD RAIL STATION**RECENTLY RENOVATED BUNGALOW**0.7 MILES TO SHENFIELD BROADWAY**EN SUITE TO PRINCIPAL BEDROOM**IMPRESSIVE OPEN PLAN LIVING ACCOMMODATION*Location & Overview'St Mary's Avenue' is a popular residential position laying 0.7 miles from Shenfield Broadway with is array of shops, bars and restaurants along with Shenfield rail station with convenient links into central London and beyond with the Queen Elizabeth Line. This detached bungalow has undergone a major refurbishment to create this modern dwelling. The property benefits from an impressive open plan kitchen/family room, en suite to principal bedroom and low maintenance rear garden. The property is located 0.1 miles from Shenfield High School, 1.9 miles from St. Martin's secondary and within access of a host of well-regarded primary schools. An internal viewing is highly recommended to appreciate this property. Offered with no onward chain.Main AccommodationEntrance via part glazed door to reception hallway.Reception HallwayRecess ceiling lights. Access to loft. Radiator. Amtico flooring. Doors to following accommodation.Bedroom Three10' 5" x 7' 3"Double glazed window to front elevation. Bespoke wood panelling. Radiator.Bedroom Two13' 6" x 11' 9"Double glazed bay window to front elevation. Radiator. Bespoke wood panelling.Principal Bedroom18' 1" x 10' 2"Double glazed window to front elevation. Radiator. Bespoke wood panelling. Door to ensuite shower room.Ensuite Shower RoomRecess ceiling lights. Suite comprises of an independent shower with vanity mounted wash hand basin with storage below and a low level wc. Wall mounted heated chrome towel rail. Tiling to walls and floor.Family BathroomDouble glazed obscure window to side elevation. Recess ceiling lights. Suite comprises of a panelled bath with shower above, vanity mounted wash hand basin with storage below and a low level wc. Wall mounted heated chrome towel rail. Bespoke wood panelling. Electric toothbrush charging point. Part tiling to walls and tiled floor.Open Plan Lounge, Kitchen & Dining Room29' 5" x 16' 5"Two double glazed windows and bifold doors leading to rear garden. Recess ceiling lights. Bespoke wood panelling. Fitted with a range of eye and base level units with a contrasting Corian work surface and upstand. Inset one bowl sink unit with hot water and filtered water tap. Integrated appliances include a four ring Induction hob with oven below and extractor hood above, fridge, freezer, microwave and dishwasher. Two radiators. Amtico flooring. Open plan to lounge and dining area. Bespoke wood panelling. Door to utility room.Utility RoomProvision for free standing washing machine and tumble dryer housing the combination boiler. Amtico flooring.ExteriorFront ElevationNeatly laid to block paving providing off street parking for up to three vehicles.Rear GardenThe property features a rear garden which is in excess of 55' in width. Commences with a large area laid to paving providing an ideal space for entertaining with the remainder of the garden neatly laid to astroturf. Raised railway sleeper planted borders.Agent NoteThe council tax banding for this property set out on the council website is band F.Buyer Information Packf6f24a 1BrochuresParticulars
Location
Address
St. Mary's Avenue, Shenfield, Brentwood, Essex, CM15
City
Essex
Legal Notice
Our comprehensive database is populated by our meticulous research and analysis of public data. MirrorRealEstate strives for accuracy and we make every effort to verify the information. However, MirrorRealEstate is not liable for the use or misuse of the site's information. The information displayed on MirrorRealEstate.com is for reference only.
Real Estate Broker
Balgores Hayes, Brentwood
Brokerage
Balgores Hayes, Brentwood
Profile Brokerage WebsiteTop Tags
Likes
0
Views
14
Related Homes
