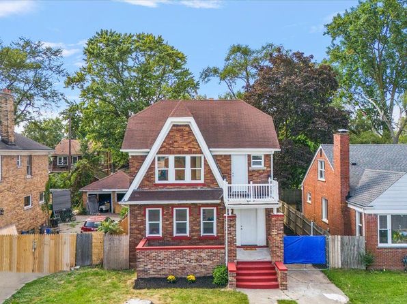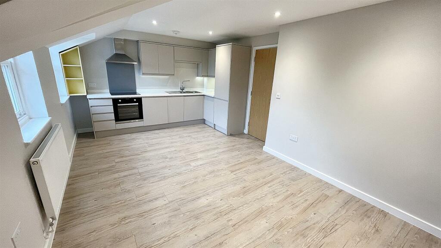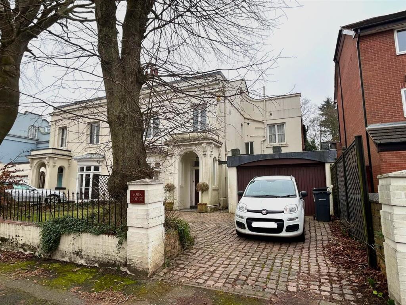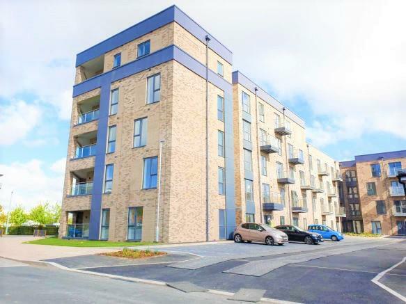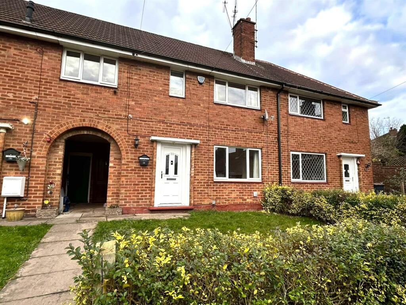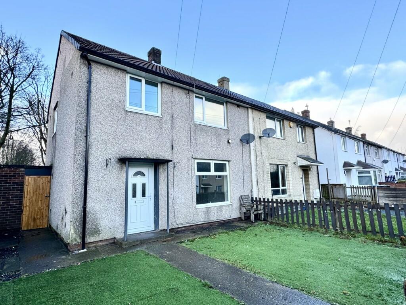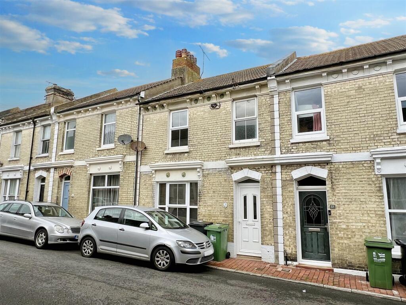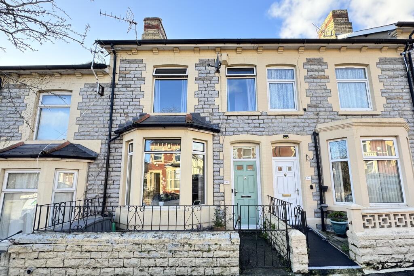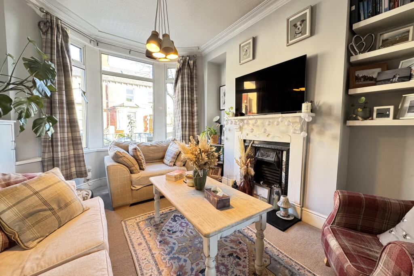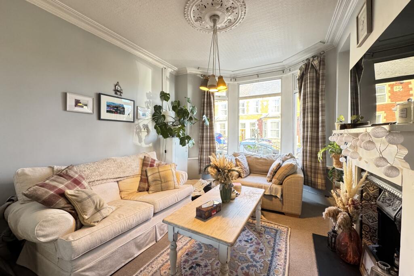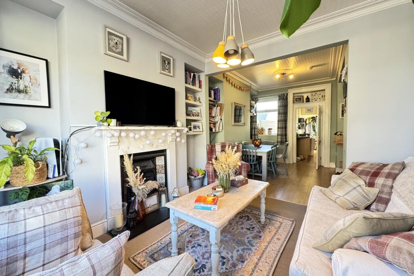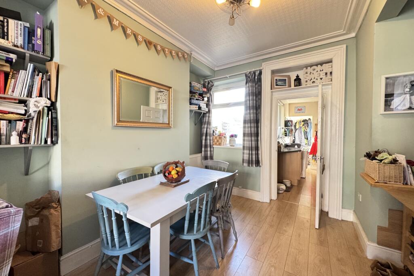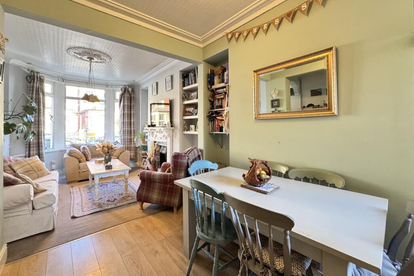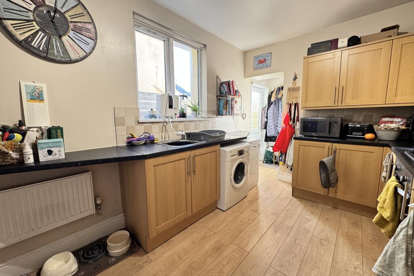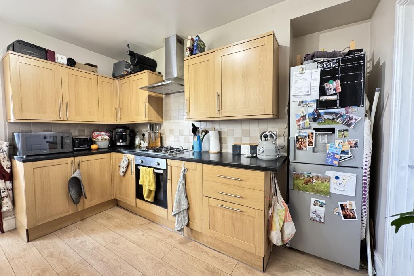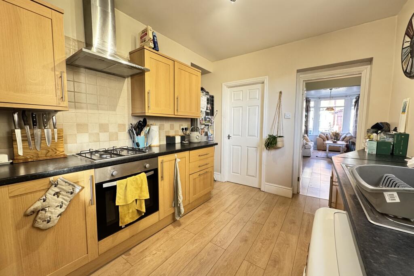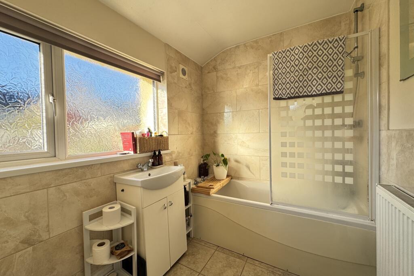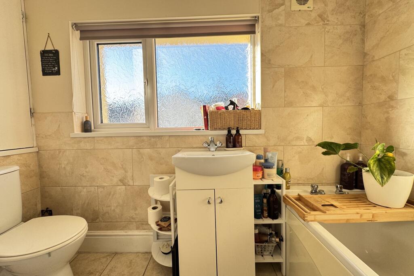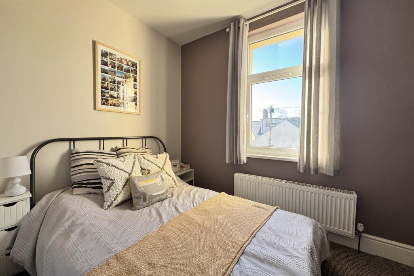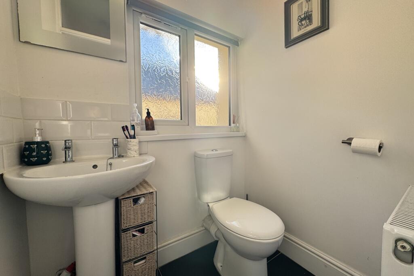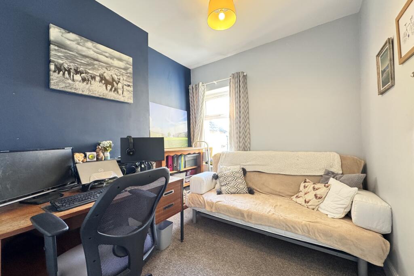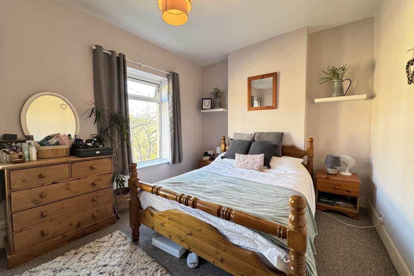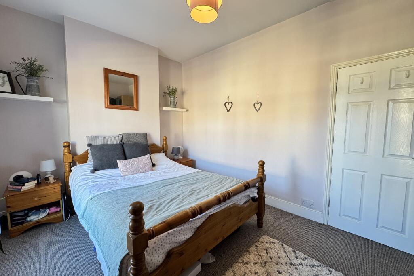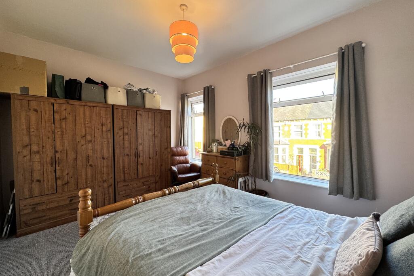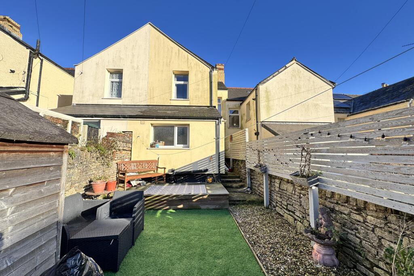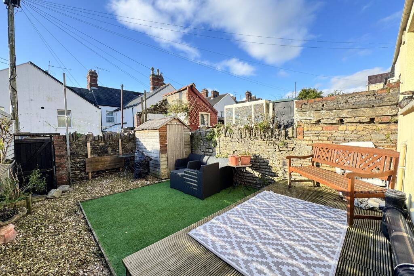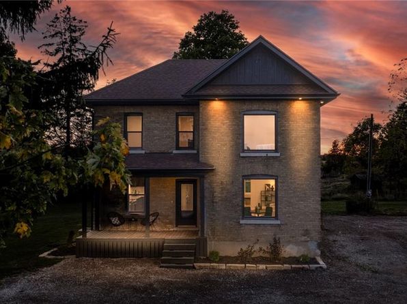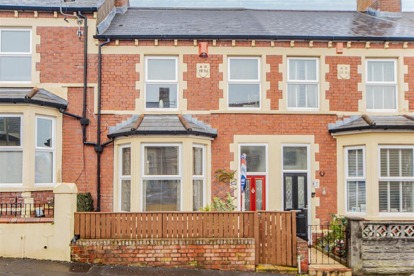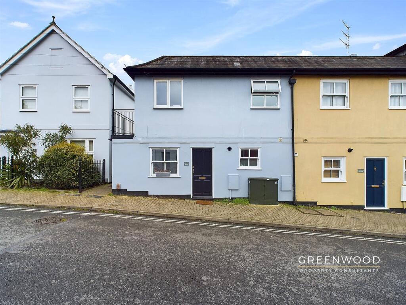St. Marys Avenue, Barry
For Sale : GBP 220000
Details
Bed Rooms
3
Property Type
Terraced
Description
Property Details: • Type: Terraced • Tenure: N/A • Floor Area: N/A
Key Features: • Town centre location • Three bedrooms • South facing rear garden • Perfect for first time buyers • Bay fronted mid terraced property • Walking distance to public transport links to Cardiff
Location: • Nearest Station: N/A • Distance to Station: N/A
Agent Information: • Address: Covering Barry
Full Description: Botham Williams is delighted to present this charming bay-fronted mid-terraced property, ideally located near the town centre and offering convenient access to public transport links for seamless travel into Cardiff City Centre. This inviting home presents an exceptional opportunity for first-time buyers or serves as a perfect choice for your next purchase, combining character, comfort, and practicality. With a range of impressive features, this property is sure to captivate prospective buyers.
The property comprises a welcoming entrance hall that leads to a spacious family lounge and an adjoining dining room, offering ample space for relaxation and entertaining. The well-proportioned kitchen provides plenty of room for storage with an additional pantry space under the stairs while the ground-floor bathroom features a shower for added convenience.
On the first floor, you’ll find three generously sized bedrooms, perfect for family living or creating a dedicated workspace. Additionally, this floor boasts a separate WC and a modern shower room, ensuring comfort and functionality for busy households.
The south-westerly facing garden is thoughtfully designed for low maintenance, featuring Cotswold stone chippings, a patio area for outdoor dining, and decking that’s perfect for soaking up the sun. At the front, a charming forecourt area adds to the home’s curb appeal.
GROUND FLOOR
Step through the composite front door into a beautifully presented hallway. This space boasts a detailed decorative coved ceiling, smooth walls, and ornate cornices that exude elegance. A radiator adds warmth, while the laminate flooring enhances the contemporary feel. The hallway flows naturally into the inviting dining/living area, with carpeted stairs leading to the first floor
Lounge 12' 11'' x 10' 5'' into the bay window (3.93m x 3.17m) A beautifully presented lounge located at the front of the property is carpeted and features a striking deep bay window that floods the space with natural light. The room is adorned with original features including a decorative ceiling rose and intricate coving as well as a charming feature fire surround which houses an original cast iron fireplace, creating a stunning focal point. Radiator and inset shelving in the alcoves offer both functionality and character. The lounge flows seamlessly into the dining room area, perfect for modern living
Dining Room Area - 9' 9'' x 10' 10'' (2.97m x 3.30m) The laminate flooring extends beautifully into this space, complemented by the continuation of the elegant coved ceiling and decorative ceiling rose. A further radiator ensures comfort, while a rear-facing window provides lovely views of the garden. An internal door leads into the kitchen, and the room offers ample space to accommodate a dining table and chairs, making it perfect for family meals or entertaining.
Kitchen - 11' 11'' x 8' 10'' (3.63m x 2.69m) A generously sized kitchen featuring a range of sleek, modern eye-level and base units, paired with stylish work surfaces and a stainless steel sink unit. The layout includes an inset gas hob with an electric oven below and a cooker hood above, as well as space and plumbing for additional appliances and a tall fridge freezer. The laminate flooring and smooth walls and ceiling enhance the contemporary feel, while a side window brings in natural light. A large storage cupboard, designed in a larder style, offers ample shelving, lighting, and room for household essentials. A door conveniently leads to the bathroom, as well as a separate door leading to the rear garden.
Bathroom 8' 6'' x 5' 9'' (2.59m x 1.75m) A spacious family bathroom featuring a panel bath with a shower overhead. The room includes a pedestal wash basin set into a vanity unit, a low-level WC, and a ceramic tiled floor that complements the partially tiled walls. An opaque rear-facing window ensures privacy, while an extractor fan and radiator provide added comfort. For convenience, there is also a storage cupboard housing the Worcester combi boiler.
Landing Carpeted stairs lead to a split-level first-floor landing, offering loft access and ample space for storage cupboards. From here, doors open to three well-proportioned bedrooms, a shower room and a separate WC.
Bedroom One - 13' 11'' x 10' 4'' (4.24m x 3.15m) A beautifully presented, carpeted double bedroom, bathed in natural light from two front-facing windows. Situated at the front of the house, this spacious room offers plenty of space for a variety of furniture.
Bedroom Two - 10' 7'' x 8' 3'' (3.22m x 2.51m) A charming carpeted double bedroom featuring a rear-facing window that allows plenty of natural light. The room is enhanced by an ornate, original-style cast iron fireplace, adding character and warmth, along with a radiator for comfort.
Bedroom Three - 8' 7'' x 9' 10'' (2.61m x 2.99m) A beautifully presented carpeted double bedroom, boasting a rear-facing window that invites an abundance of natural light, creating a warm and inviting atmosphere. The room is further enhanced by a radiator.
Shower Room - 4' 8'' x 2' 5'' (1.42m x 0.74m) The shower room features a sleek shower cubicle with a thermostatic control, complete with a luxurious rainfall-style showerhead and a separate rinser. Inset ceiling spotlights illuminate the space, while an extractor fan ensures ventilation. A heated towel rail adds a touch of comfort, and the ceramic tiled floor complements the modern design.
WC - 4' 10'' x 4' 1'' (1.47m x 1.24m) The room features a white WC and wash hand basin, set against smooth walls and a pristine ceiling. An opaque side window provides natural light while maintaining privacy. The tiled floor enhances the clean, modern feel, and a radiator ensures warmth and comfort.
OUTSIDE Rear Garden The south-westerly facing garden has been expertly crafted for low maintenance, showcasing a delightful decking area ideal for relaxation and seating. Loose stone chippings beautifully complement the stretch of artificial grass, creating an additional functional space. There’s plenty of room to accommodate a dining table and chairs, perfect for outdoor meals. The garden is enclosed by sleek new horizontal fencing, enhancing both privacy and contemporary style. A shed offers convenient storage, while a gate provides easy access to the rear lane.
Front At the front of the property, a front gate opens onto a well-defined path, bordered by a wall with elegant iron fencing. Decorative chippings are neatly placed adjacent to the path, enhancing the overall curb appeal as you approach the inviting composite front door.
Location
Address
St. Marys Avenue, Barry
City
St. Marys Avenue
Features And Finishes
Town centre location, Three bedrooms, South facing rear garden, Perfect for first time buyers, Bay fronted mid terraced property, Walking distance to public transport links to Cardiff
Legal Notice
Our comprehensive database is populated by our meticulous research and analysis of public data. MirrorRealEstate strives for accuracy and we make every effort to verify the information. However, MirrorRealEstate is not liable for the use or misuse of the site's information. The information displayed on MirrorRealEstate.com is for reference only.
Real Estate Broker
Botham Williams, Penarth
Brokerage
Botham Williams, Penarth
Profile Brokerage WebsiteTop Tags
three bedroomsLikes
0
Views
31
Related Homes
