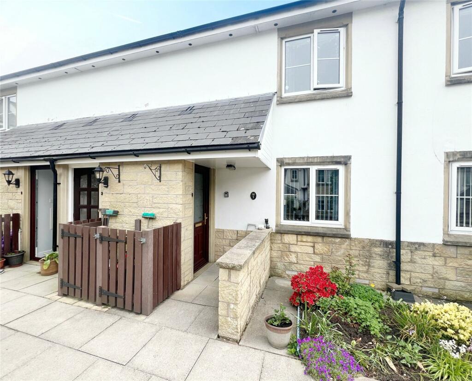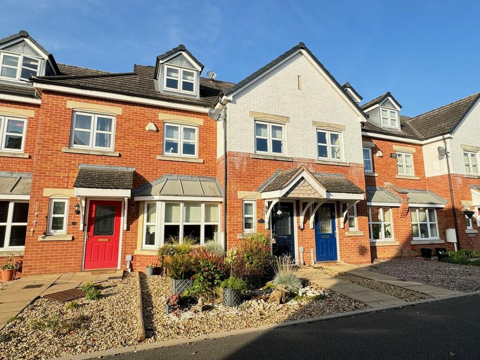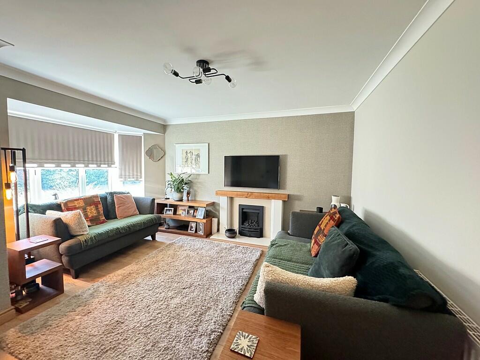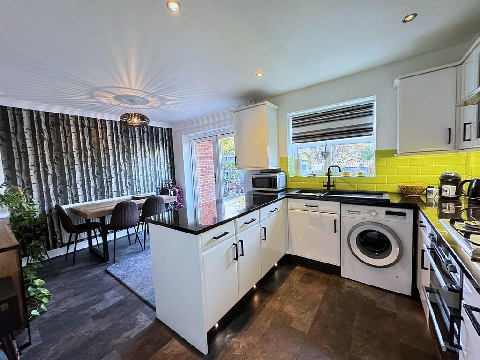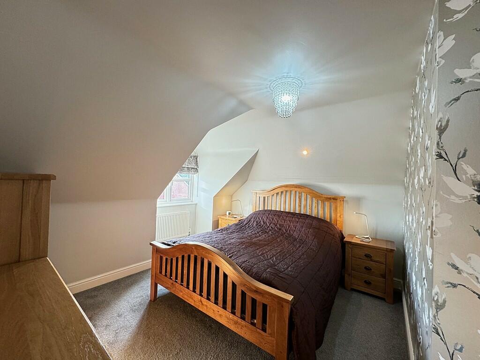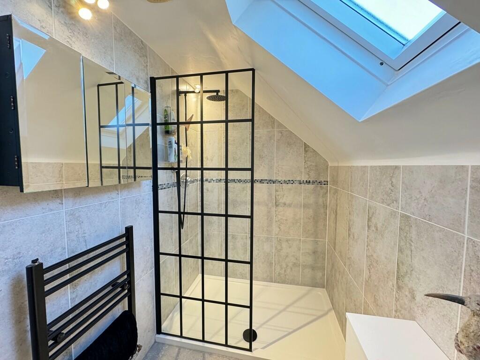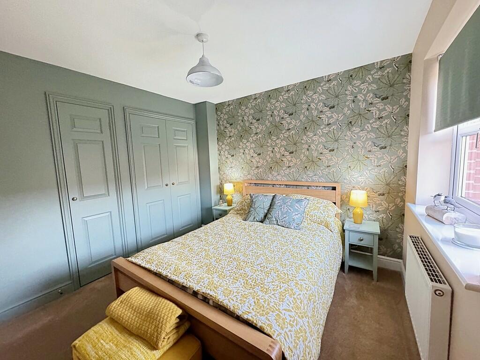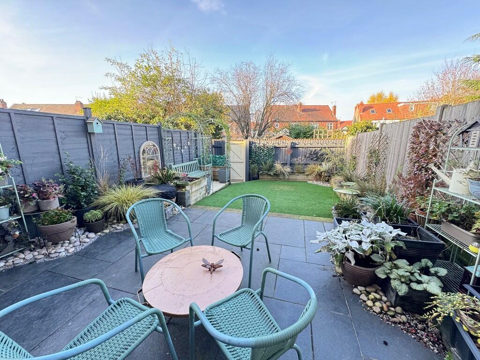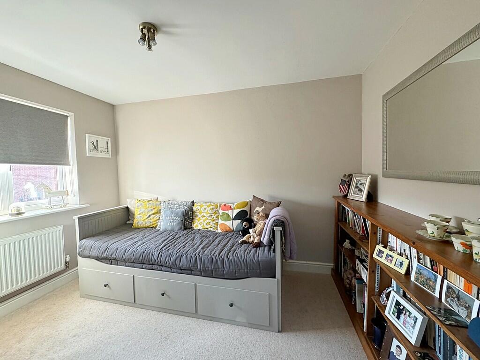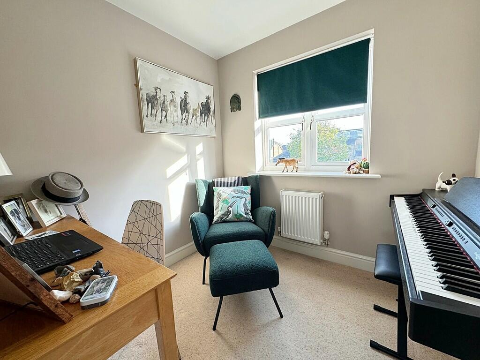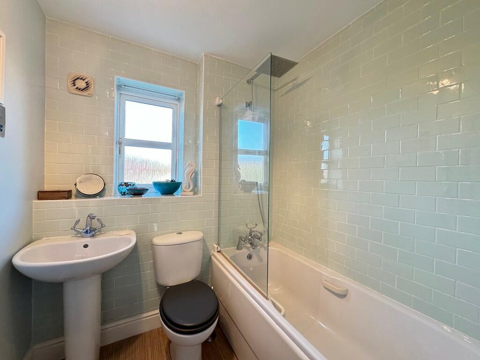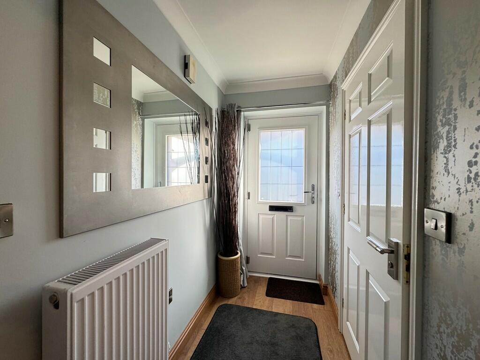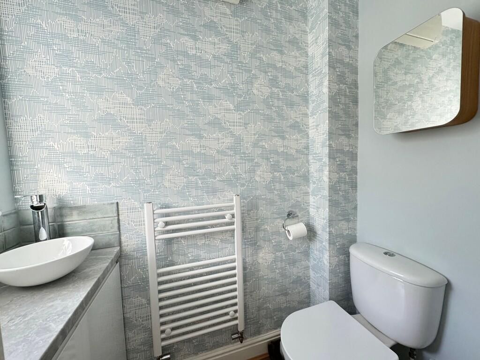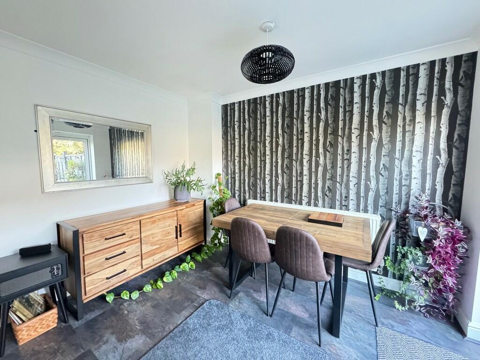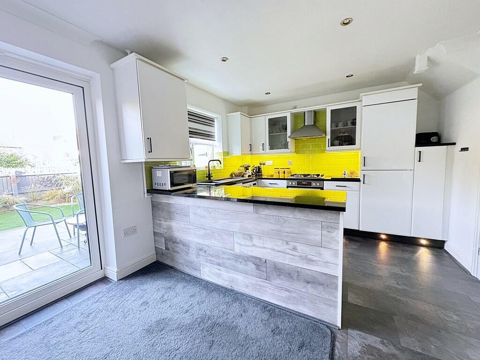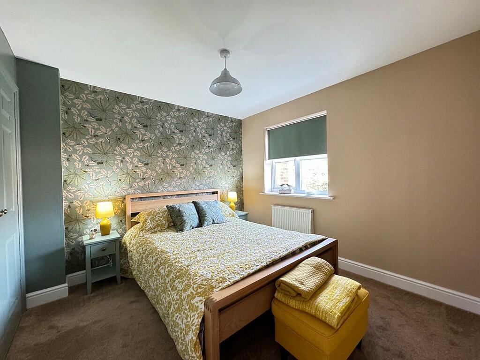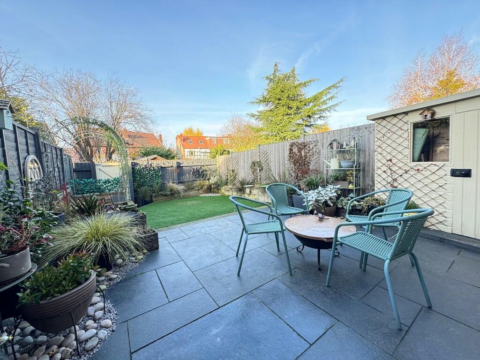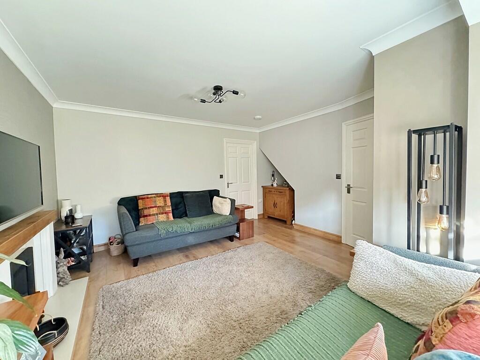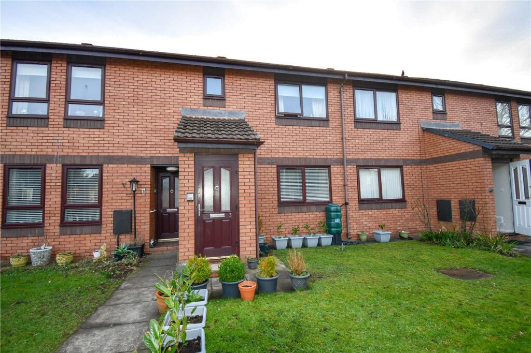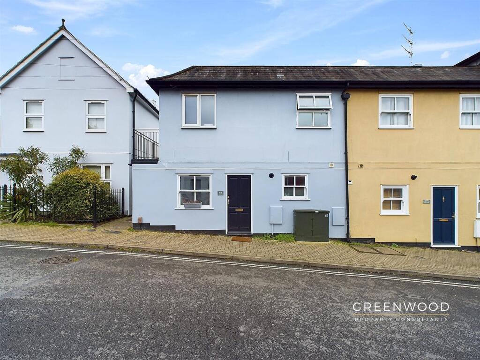St. Marys Court, Kenilworth
For Sale : GBP 459950
Details
Bed Rooms
4
Bath Rooms
2
Property Type
Terraced
Description
Property Details: • Type: Terraced • Tenure: N/A • Floor Area: N/A
Key Features: • Lounge With Bay Window • Modern Kitchen/Diner • Low Maintenance Rear Garden • Gated Community • Four Bedrooms, Master En-Suite
Location: • Nearest Station: N/A • Distance to Station: N/A
Agent Information: • Address: Holmes Court House 29a Bridge Street Kenilworth CV8 1BP
Full Description: DOOR TO ENTRANCE HALL With radiator, oak flooring and door to CLOAKROOM Having w.c. and vanity wash basin with display storage area to side and storage cupboards under. LOUNGE 16' 4" x 15' 0" (4.98m x 4.57m) Max With walk in bay window, oak flooring, understairs storage recess and feature fireplace with oak mantel over and newly fitted gas fire. KITCHEN/DINER 16' 4" x 11' 2" (4.98m x 3.4m) Having an extensive range of white gloss cupboard and drawer units with matching wall cupboards. Granite worktops, double sink unit, space and plumbing for washing machine and tall integrated fridge/freezer. Four ring gas hob with double oven under and extractor hood over. Complementary tiling. In the dining area is plenty of space for dining table and chairs plus French double doors providing access to the rear garden. FIRST FLOOR LANDING With radiator and airing cupboard housing Tempest hot water cylinder. BEDROOM TWO 9' 6" x 9' 8" (2.9m x 2.95m) With radiator, rear garden views and full width range of built in wardrobes. BEDROOM THREE 11' 1" x 8' 7" (3.38m x 2.62m) With radiator. BEDROOM FOUR 7' 10" x 7' 3" (2.39m x 2.21m) With radiator. BATHROOM With panelled bath having fixed head shower over and glazed shower screen. Pedestal wash basin, w.c., complementary tiling and extractor fan. STAIRCASE TO SECOND FLOOR LANDING Having deep built in storage cupboard providing access to further under eaves storage space. Access to roof storage space and smoke detector. MASTER BEDROOM 12' 4" x 11' 9" (3.76m x 3.58m) Max With radiator, built in storage cupboard with access to further under eaves storage space. N-SUITE SHOWER ROOM Having a white suite with large walk in shower and glazed shower side screen. vanity basin with drawer unit under, w.c., heated towel rail and Velux window. Complementary tiling. OUTSIDE GARDENS The front garden is nicely landscaped for low maintenance. The attractive rear garden has also been landscaped for easy maintenance with a large seating area, year round astro turf artificial grass with several well stocked and well tended raised beds. There is a gate for pedestrian access to the rear plus a purpose built small shed and a very pleasant seating area. Outside Tap. SINGLE GARAGE & PARKING There is a single garage in a block with an up and over door with a further parking space in front of the garage. TENURE The property is Freehold. There is a Service Charge payable for the upkeep of the communal areas, pathway, drive and electric gates. The charges are currently £45.00 per month (2024). The garage is Leasehold with a Ground Rent of £50.00 per year plus the insurance of £21.44 per year (2024). BrochuresS4_-_4-Page_Lands...
Location
Address
St. Marys Court, Kenilworth
City
St. Marys Court
Features And Finishes
Lounge With Bay Window, Modern Kitchen/Diner, Low Maintenance Rear Garden, Gated Community, Four Bedrooms, Master En-Suite
Legal Notice
Our comprehensive database is populated by our meticulous research and analysis of public data. MirrorRealEstate strives for accuracy and we make every effort to verify the information. However, MirrorRealEstate is not liable for the use or misuse of the site's information. The information displayed on MirrorRealEstate.com is for reference only.
Real Estate Broker
Julie Philpot, Kenilworth
Brokerage
Julie Philpot, Kenilworth
Profile Brokerage WebsiteTop Tags
Likes
0
Views
8
Related Homes
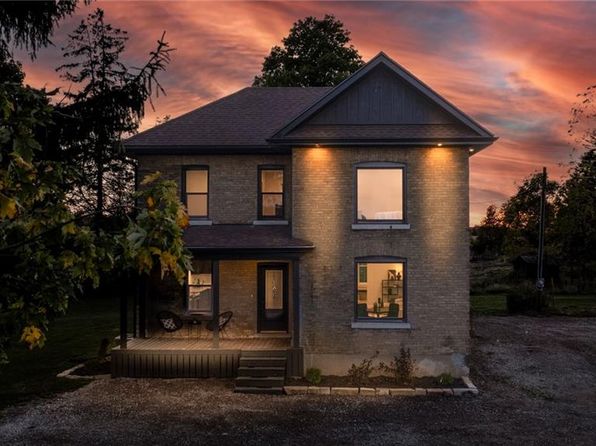
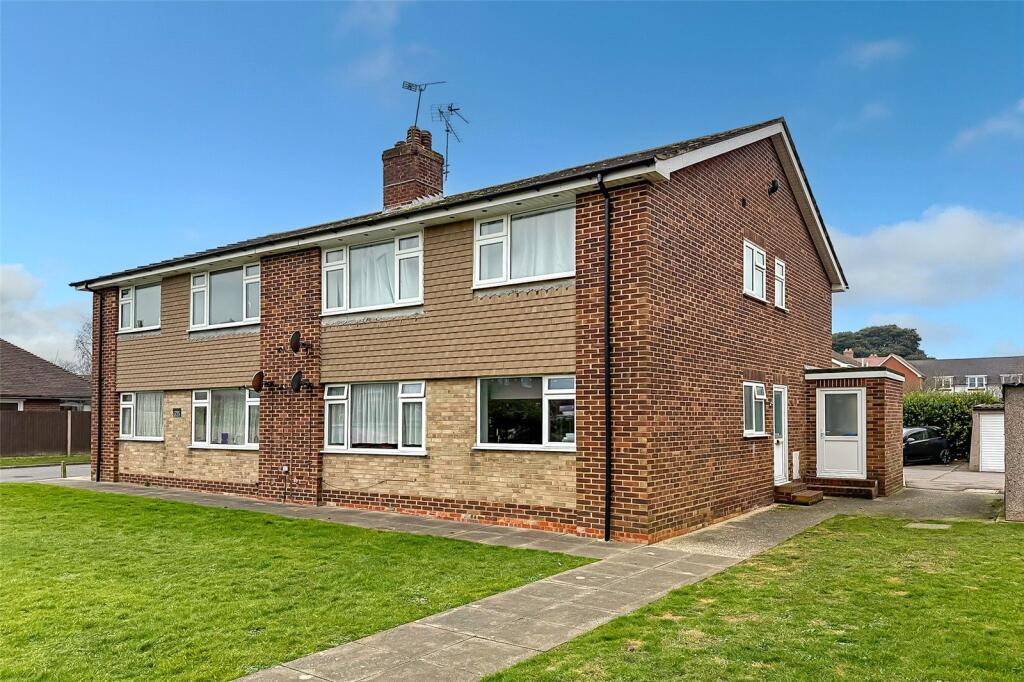
Fitzroy Court, St. Marys Close, Littlehampton, West Sussex
For Sale: GBP205,000
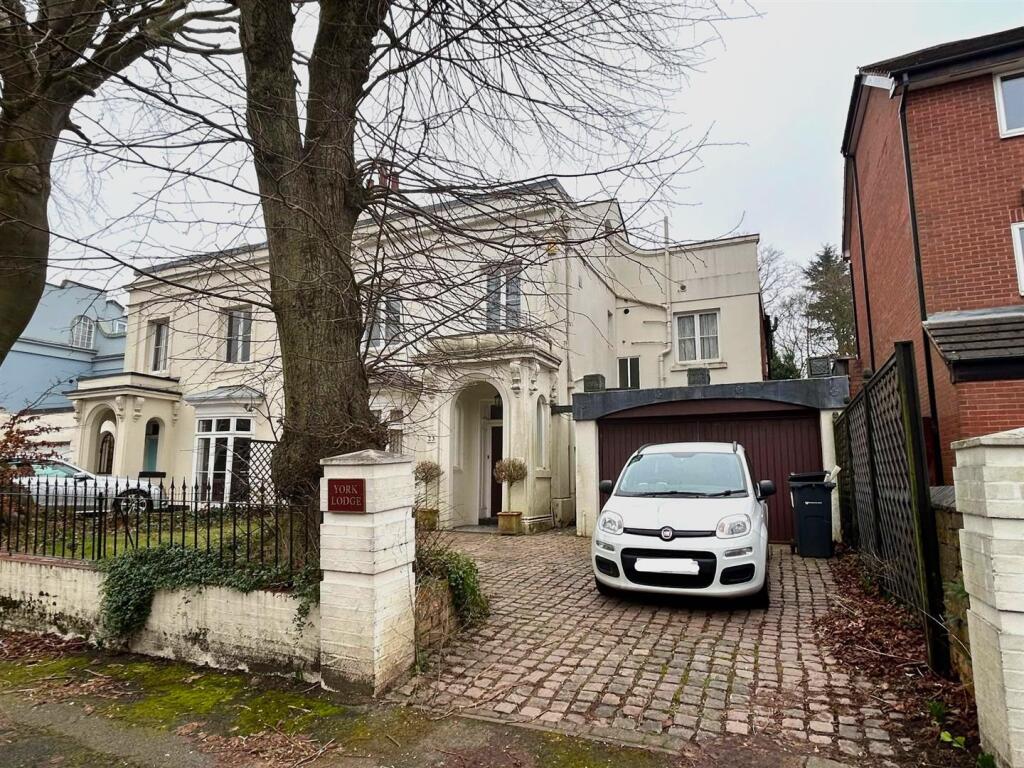
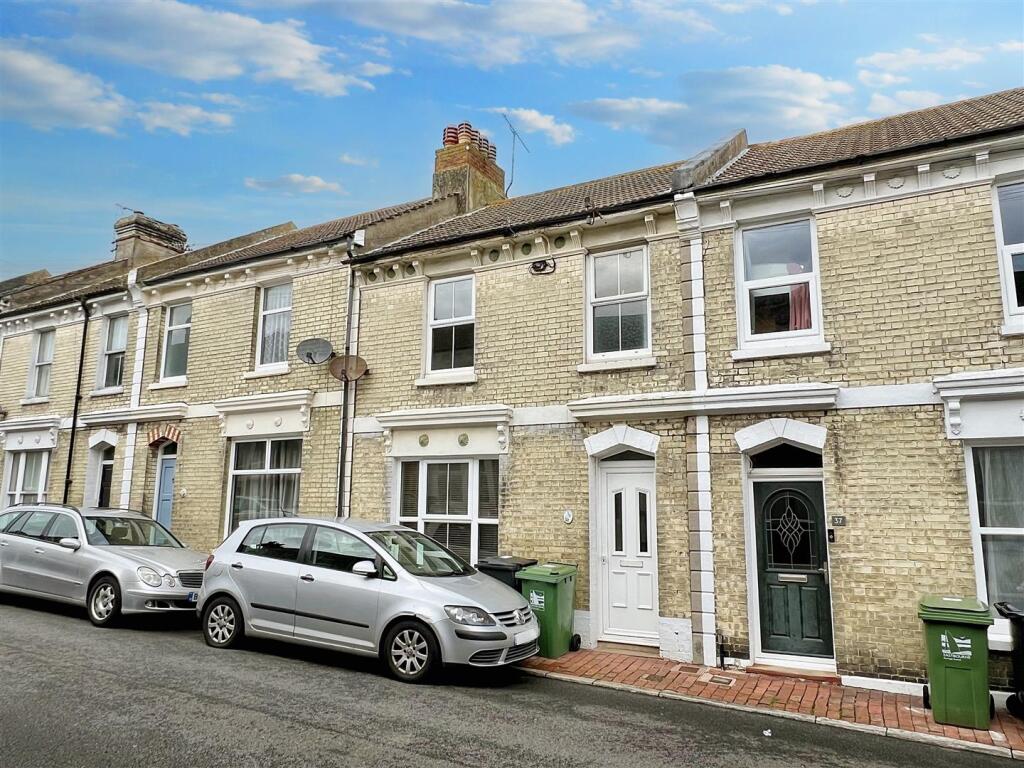
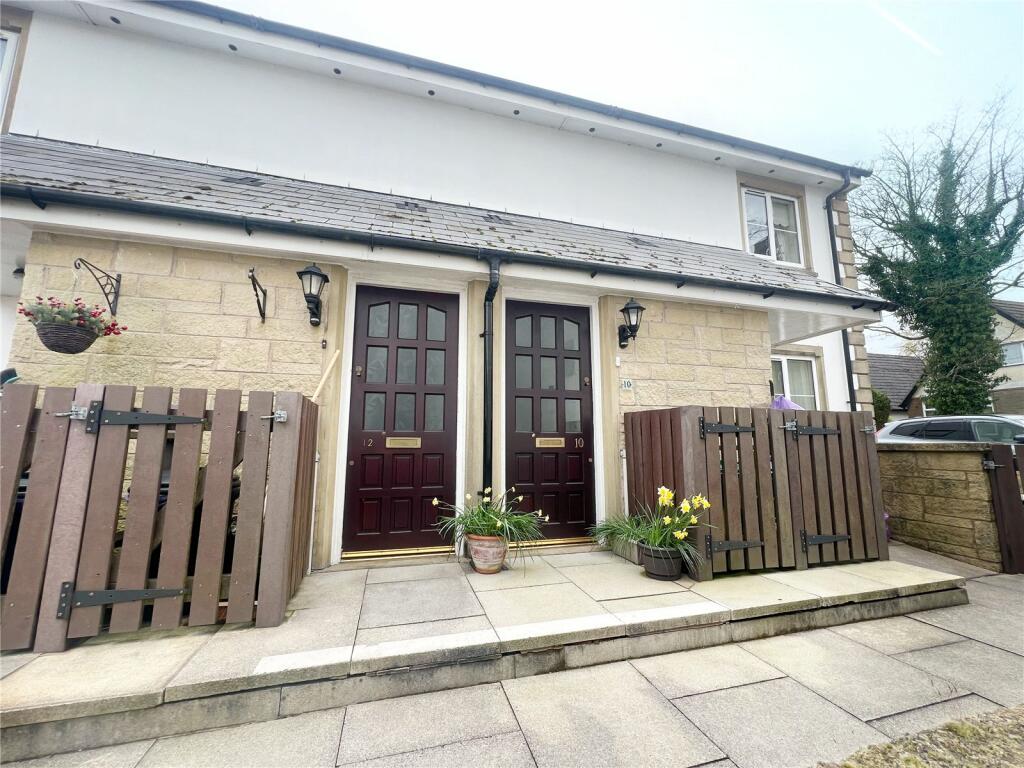
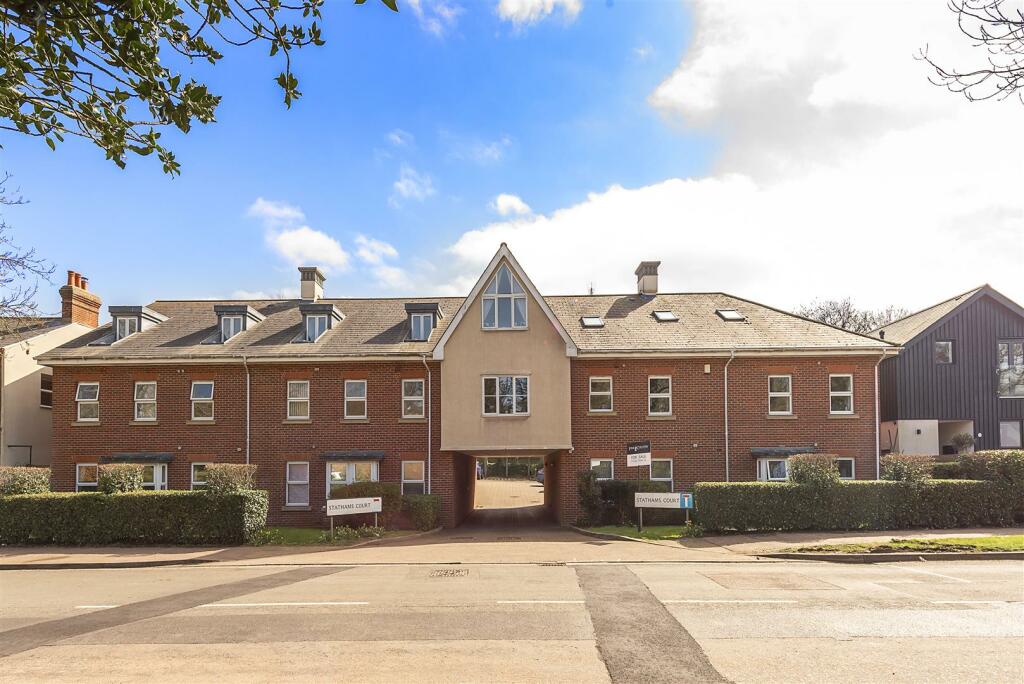
Stathams Court, Hemel Hempstead Road, Redbourn, Hertfordshire
For Sale: GBP299,999
