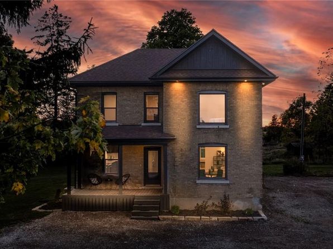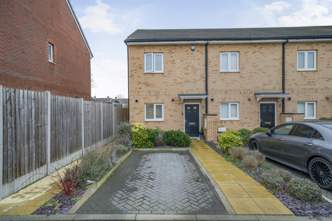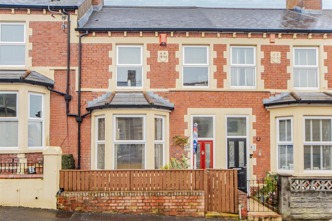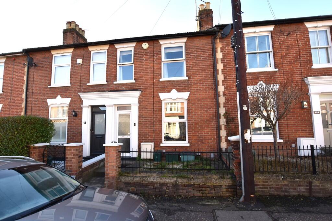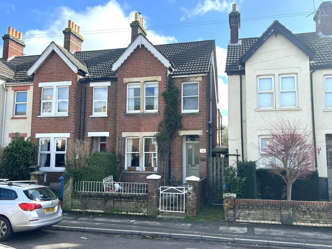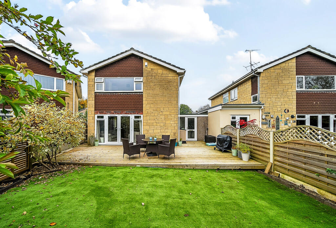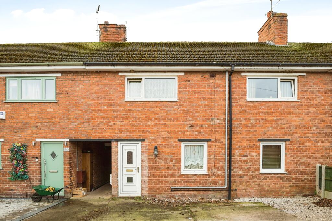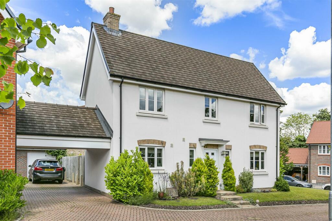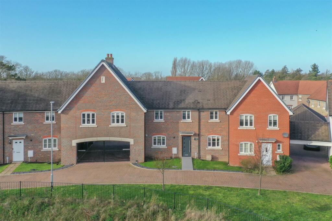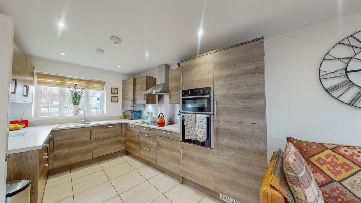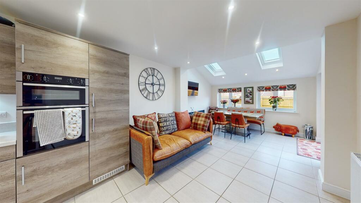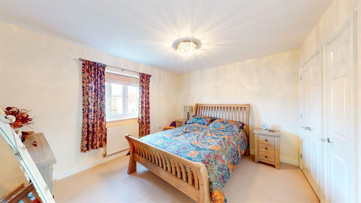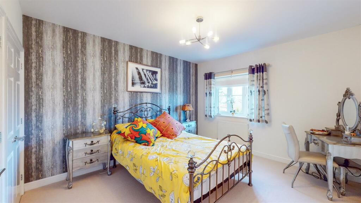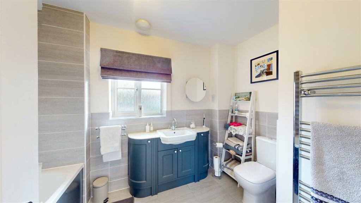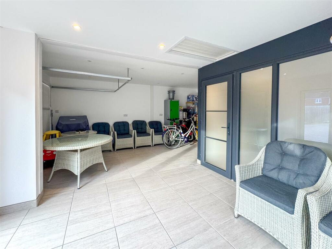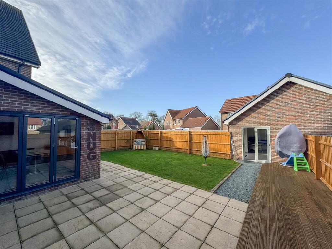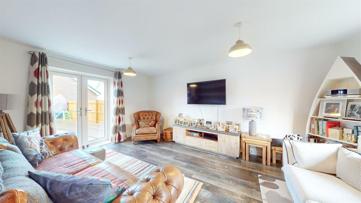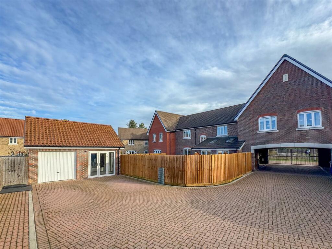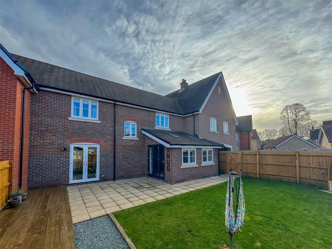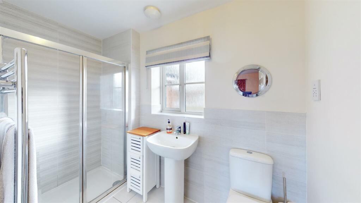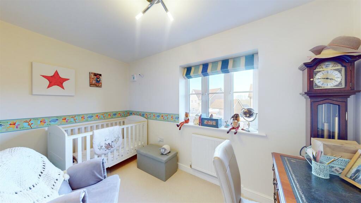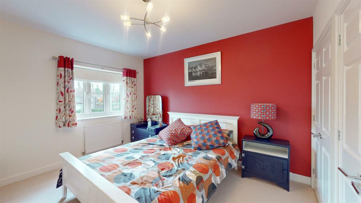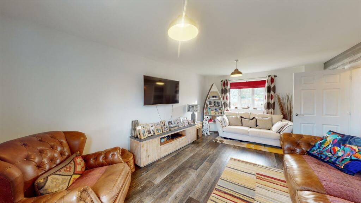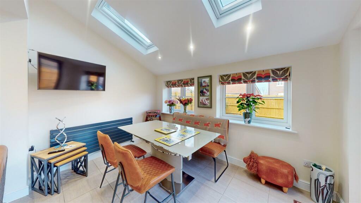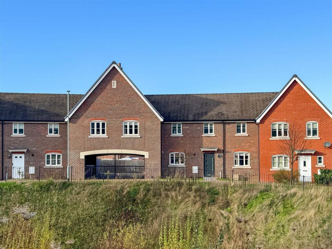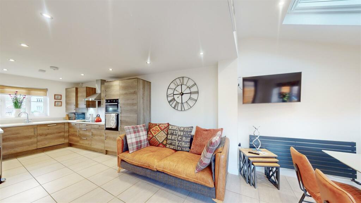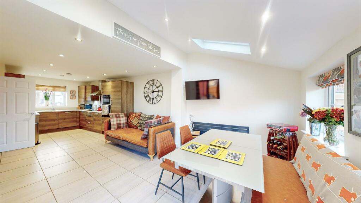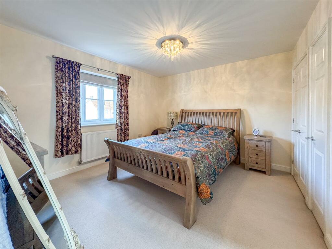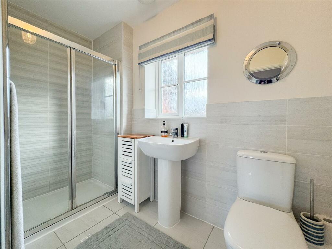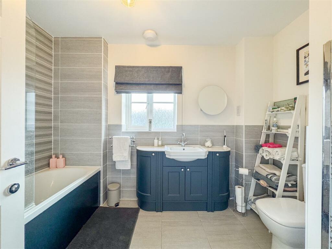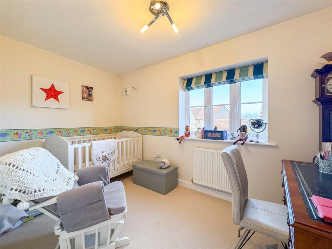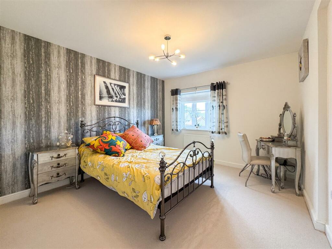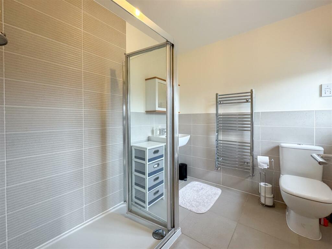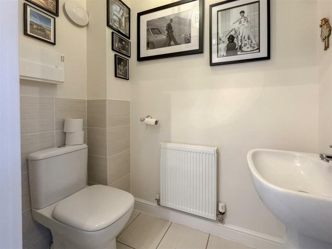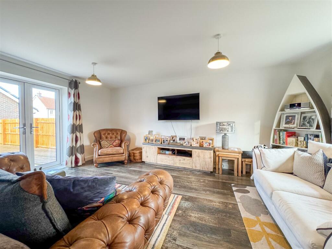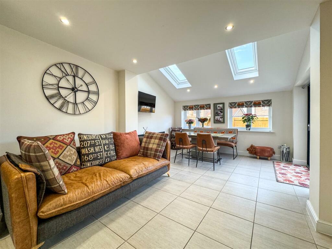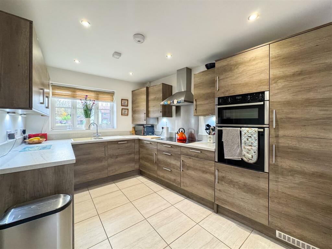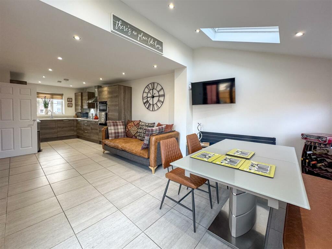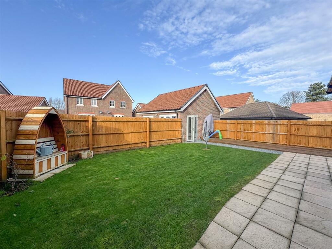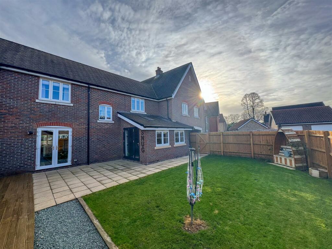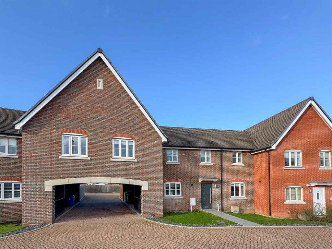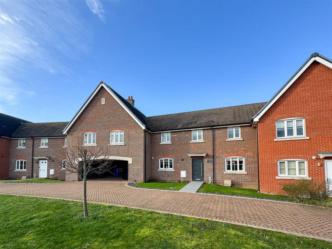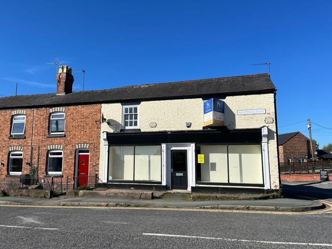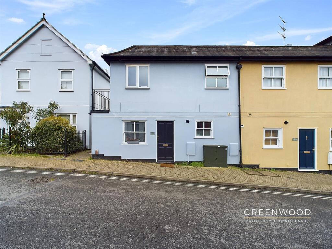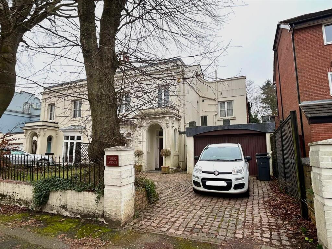St. Marys Road, Kentford
For Sale : GBP 475000
Details
Bed Rooms
4
Bath Rooms
4
Property Type
Terraced
Description
Property Details: • Type: Terraced • Tenure: N/A • Floor Area: N/A
Key Features: • Double Garage and Off Street Parking for Multiple Cars • Fantastic modern home with four double bedrooms • Popular Primary Schools & Kennett Station within easy reach • Easy access to A11/A14 • Walking Distance to Village Shop & Public Houses • Virtual 3D Tour Available
Location: • Nearest Station: N/A • Distance to Station: N/A
Agent Information: • Address: The Bell Inn, Newmarket Road, Kennett, CB8 7PP
Full Description: Executive four bedroom home finished to a high standard, offering versatile and spacious accommodation which must be viewed to be appreciated. Extended kitchen/dining room by the current owners to to create a fantastic entertaining or family space. with bi-folding doors to the rear garden. Accessed via electric gates, to the rear of the property is a part converted double garage which could be used for a range of uses (stp).Entrance Hall - With stairs leading to first floor, under stairs storage and doors leading to:Living Room - 5.60m x 3.96m (18'4" x 13'0") - With window to front and french door to rear leading to garden.Downstairs Wc - Low level WC, hand wash basin.Kitchen/Diner - 8.69m x 4.06m max (28'6" x 13'3" max) - Extended open plan room, fully fitted kitchen with a range of wall and base units, integrated appliances including dishwasher, washing machine, fridge/freezer, double oven, induction hob and extractor hood. Windows to front and rear, bi-fold doors to side leading to garden.Landing - Window to rear aspect. Airing cupboard housing pressurised water cylinder. Loft access.Master Bedroom - 3.65m x 3.75m (12'0" x 12'4") - Built in wardrobes and window to rear aspect.En-Suite - Double shower, low level wc and hand wash basin. Heated towel rail and window to front aspect.Family Bathroom - Bath with shower over, hand basin set in vanity unit and low level wc. Window to front aspect and heated towel rail.Bedroom 2 - 3.30m x 3.72m (10'10" x 12'2") - With built in wardrobes, window to front and door leading to:En-Suite - Double shower cubicle, pedestal sink, low level wc, heated towel rail and window to front aspect.Bedroom 3 - 3.35m x 3.80m (11'0" x 12'6") - With built in wardrobes and window to rear.Bedroom 4 - 2.27m x 3.86m (7'5" x 12'8") - Window to rear aspect.Garage / Outbuilding - 5.62m x 5.75m (18'5" x 18'10") - Double garage which has has the right hand side fitted with french doors and storage space to the rear. Could easily be converted to gym or office space (stp).Outside - Accessed through electric gates shared between you and the neighbouring property leading to ample parking on driveway. Enclosed rear garden mainly laid to lawn with patio and decking areas.Material Information - Maintenance fee - £515PA 23/24 / Tenure - Freehold / Council Tax Band - D / Property Type - TerraceProperty Construction – Standard /Square Feet - 1899.5Parking – driveway & Double GarageElectric Supply - Mains / Water Supply – Mains /Sewerage - MainsHeating sources - Communal Gas/LPGBroadband Connected - YesBroadband Type – Ultrafast available - Max 1000Mbps download, 220Mbps uploadMobile Signal/Coverage – Good Rights of Way, Easements, Covenants – None that the seller is aware ofBrochuresSt. Marys Road, KentfordBrochure
Location
Address
St. Marys Road, Kentford
City
St. Marys Road
Features And Finishes
Double Garage and Off Street Parking for Multiple Cars, Fantastic modern home with four double bedrooms, Popular Primary Schools & Kennett Station within easy reach, Easy access to A11/A14, Walking Distance to Village Shop & Public Houses, Virtual 3D Tour Available
Legal Notice
Our comprehensive database is populated by our meticulous research and analysis of public data. MirrorRealEstate strives for accuracy and we make every effort to verify the information. However, MirrorRealEstate is not liable for the use or misuse of the site's information. The information displayed on MirrorRealEstate.com is for reference only.
Real Estate Broker
Clarke Philips, Newmarket
Brokerage
Clarke Philips, Newmarket
Profile Brokerage WebsiteTop Tags
Likes
0
Views
31
Related Homes
