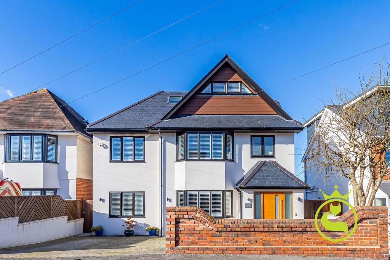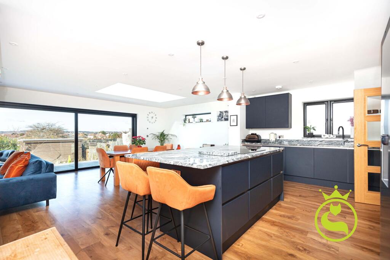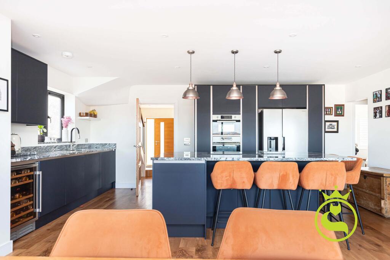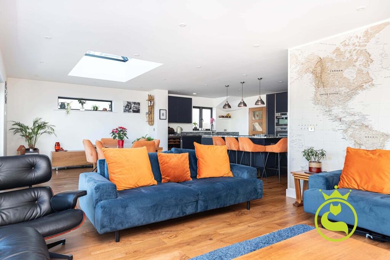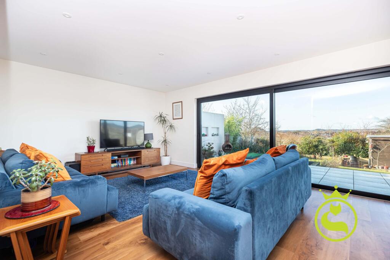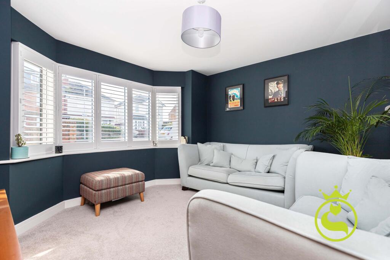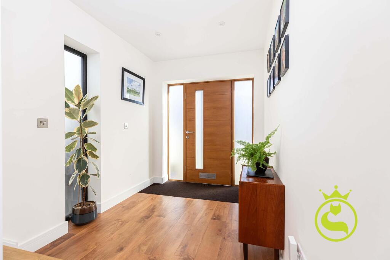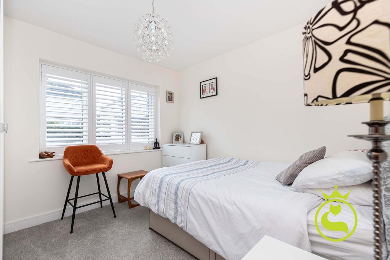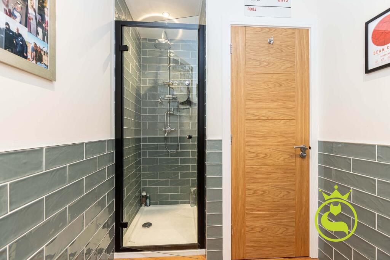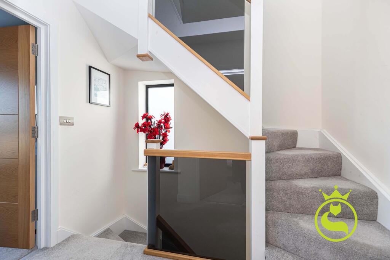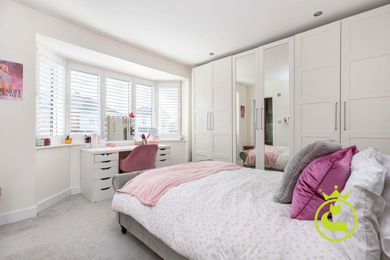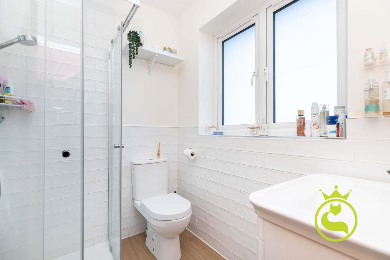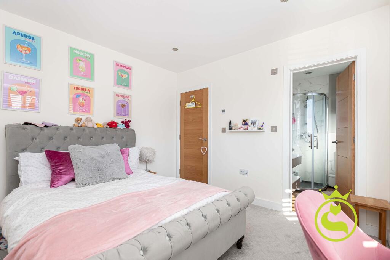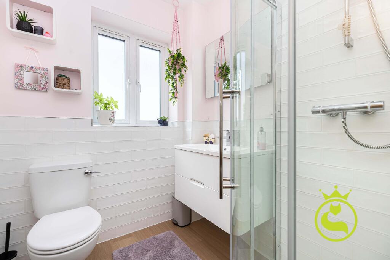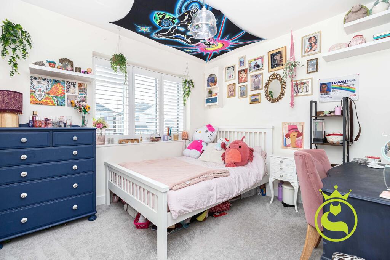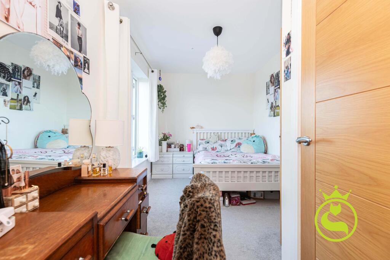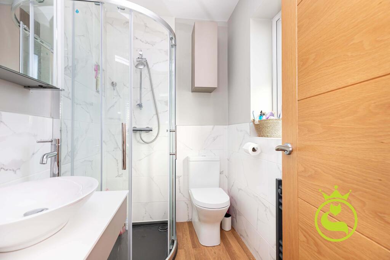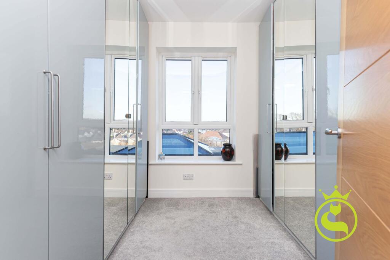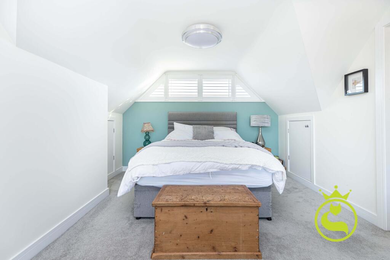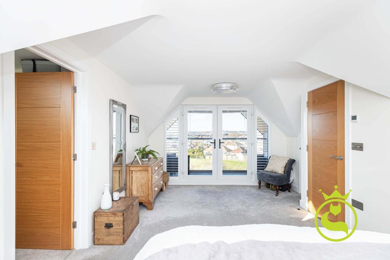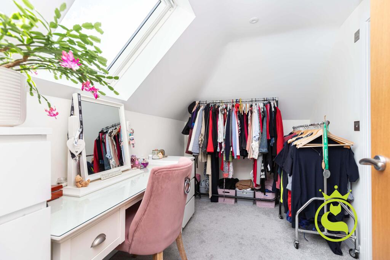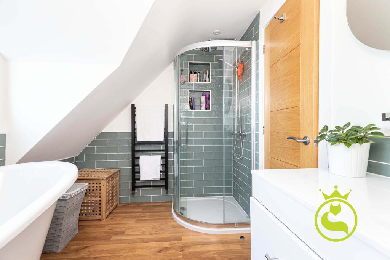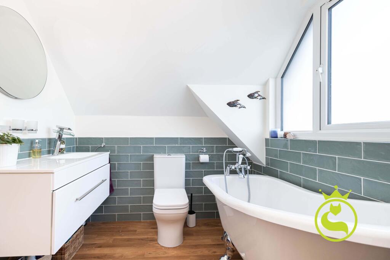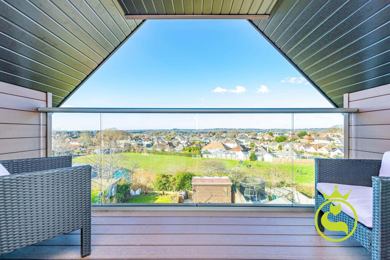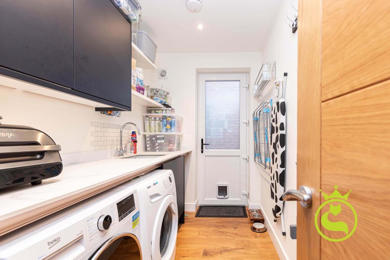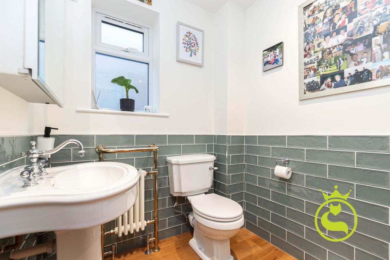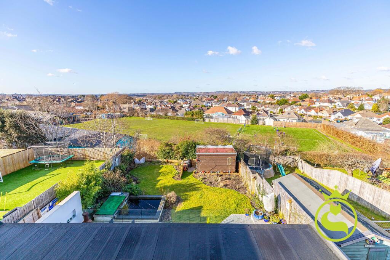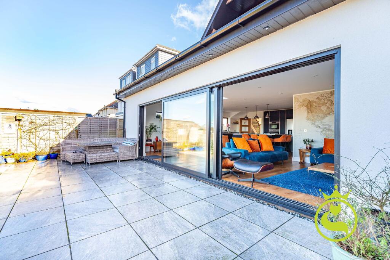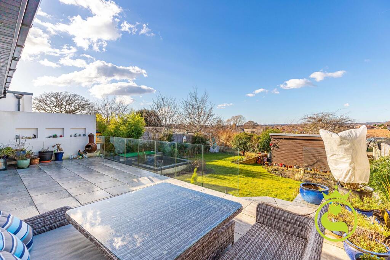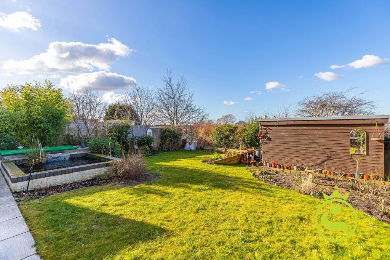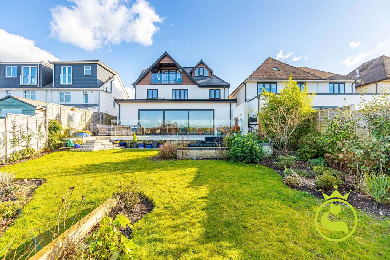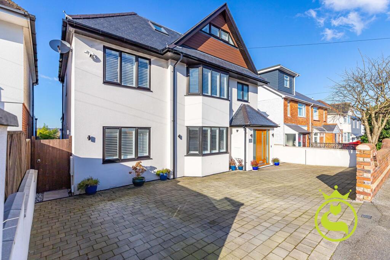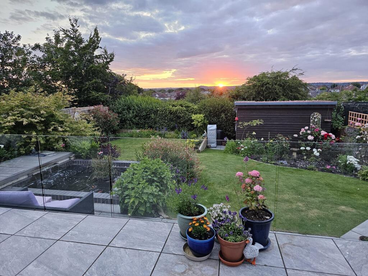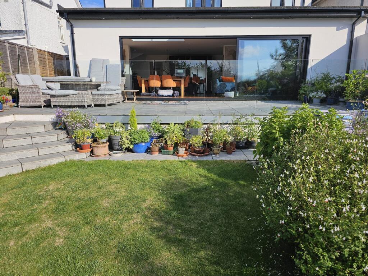St Marys Road, Oakdale, Poole BH15
For Sale : GBP 700000
Details
Bed Rooms
5
Bath Rooms
5
Property Type
Detached
Description
Property Details: • Type: Detached • Tenure: N/A • Floor Area: N/A
Key Features: • Guide Price £700,000-£750,000 • Impressive open plan kitchen/lounge/diner • Separate family lounge • Five bedrooms all with En-suites • Landscaped sunny garden • Electric underfloor heating with air source pump • Council Tax Band - D • EPC Rating - D • Completely renovated 2022 • Favoured school catchment area, all within walking distance
Location: • Nearest Station: N/A • Distance to Station: N/A
Agent Information: • Address: 123 Commercial Road, Lower Parkstone, Poole, BH14 0JD
Full Description: What it’s got.Walking in to the stunning property you are greeted with a large entrance hallway where the natural light flood flows through with a solid modern wooden & glass staircase leading to the upper floors and providing understair open storage. The impressive open plan kitchen/diner/family room is great for entertaining and socialising. The ‘on trend’ kitchen has been cleverly designed with top quality built in appliances, granite work top surface and a convenient breakfast bar, the reminders of the room offers plenty of space for dining & living furniture. The triple sliding aluminum doors perfectly frame the garden bringing the outdoors in. From this room you can access the utility room & downstairs wc. There is a ground floor guest suite/bedroom five with a modern shower room/cloakroom. The separate lounge to the front is ideal for cosy nights in.Moving upstairs you will find three good sized double bedrooms, all with built in wardrobes and their own modern en-suite shower rooms. There is a large walk in wardrobe which could also be utilised as sixth bedroom/study. A further stairs case takes you to the master suite on the top floor. This room really does have the ‘wow’ factor with a large bedroom with direct access onto a sun balcony which boasts far reaching views across the roof tops of Oakdale across the heathlands.There is a walk in wardrobe providing ample storage space and a dressing area leading onto a luxury bathroom together with both a roll top bath and shower cubicle. You will also find lots of eaves storage. The garden has been designed for ease of maintenance with a large raised patio area ideal for sunbathing, gatherings and BBQS and shallow steps lead down to the remainder where you will find a large lawn surrounded by mature flower & plant bed borders with a garden shed and raised fish pond. To the front there is a paved driveway providing ample off road parking. What the owners say.“A wonderful family home with good energy efficiency and space for the whole family to relax.”Where it is.Oakdale is an up & coming area where many of the properties are being transformed in luxury homes. The convenience to the local schools (Longfleet Combined, St Marys Combined, Ocean Academy Junior, Poole High Senior & St Edwards Senior school), the town centre & train station are within walking distance and Poole Quay is only a short drive or cycle away. You are in easy reach of local shops/ amenities. Buyers - We kindly ask before scheduling a viewing on our properties, where possible please take a drive by, check out the local area & read through the details to ensure the property is suitable. Also, if for whatever reason you need to cancel, please can you give us at least 24 hours notice or more, as it takes our sellers a lot of effort to prepare for each viewing.EPC Rating: D
Location
Address
St Marys Road, Oakdale, Poole BH15
City
Oakdale
Features And Finishes
Guide Price £700,000-£750,000, Impressive open plan kitchen/lounge/diner, Separate family lounge, Five bedrooms all with En-suites, Landscaped sunny garden, Electric underfloor heating with air source pump, Council Tax Band - D, EPC Rating - D, Completely renovated 2022, Favoured school catchment area, all within walking distance
Legal Notice
Our comprehensive database is populated by our meticulous research and analysis of public data. MirrorRealEstate strives for accuracy and we make every effort to verify the information. However, MirrorRealEstate is not liable for the use or misuse of the site's information. The information displayed on MirrorRealEstate.com is for reference only.
Real Estate Broker
Katie Fox Estate Agents, Poole
Brokerage
Katie Fox Estate Agents, Poole
Profile Brokerage WebsiteTop Tags
Likes
0
Views
3
Related Homes
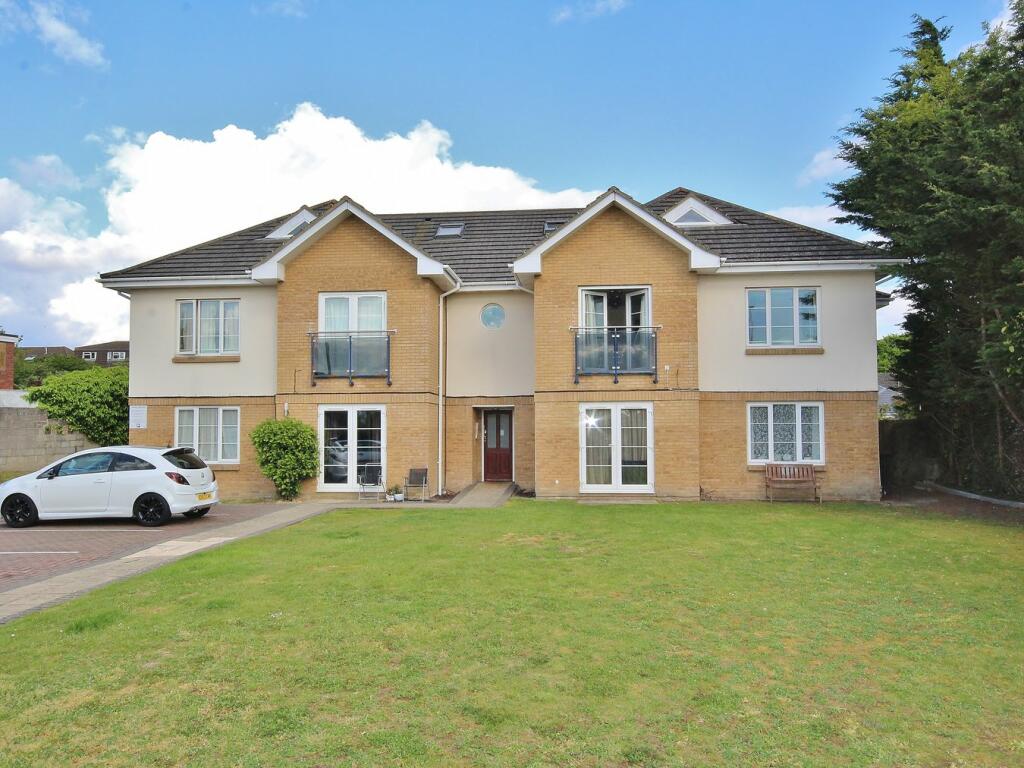
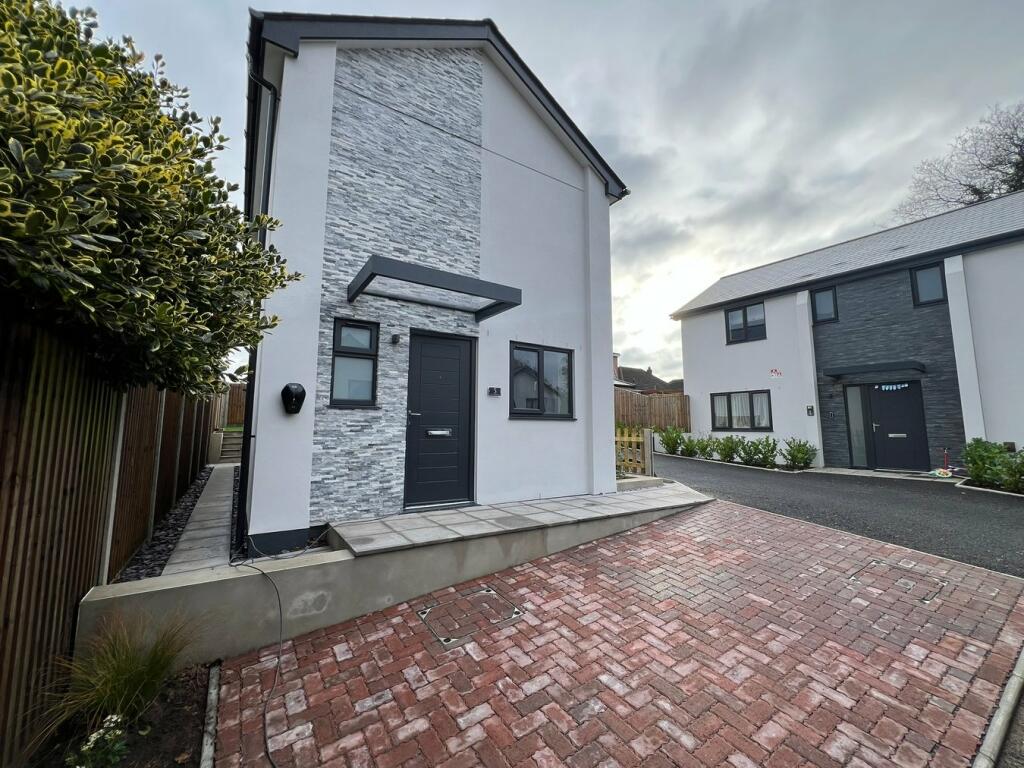
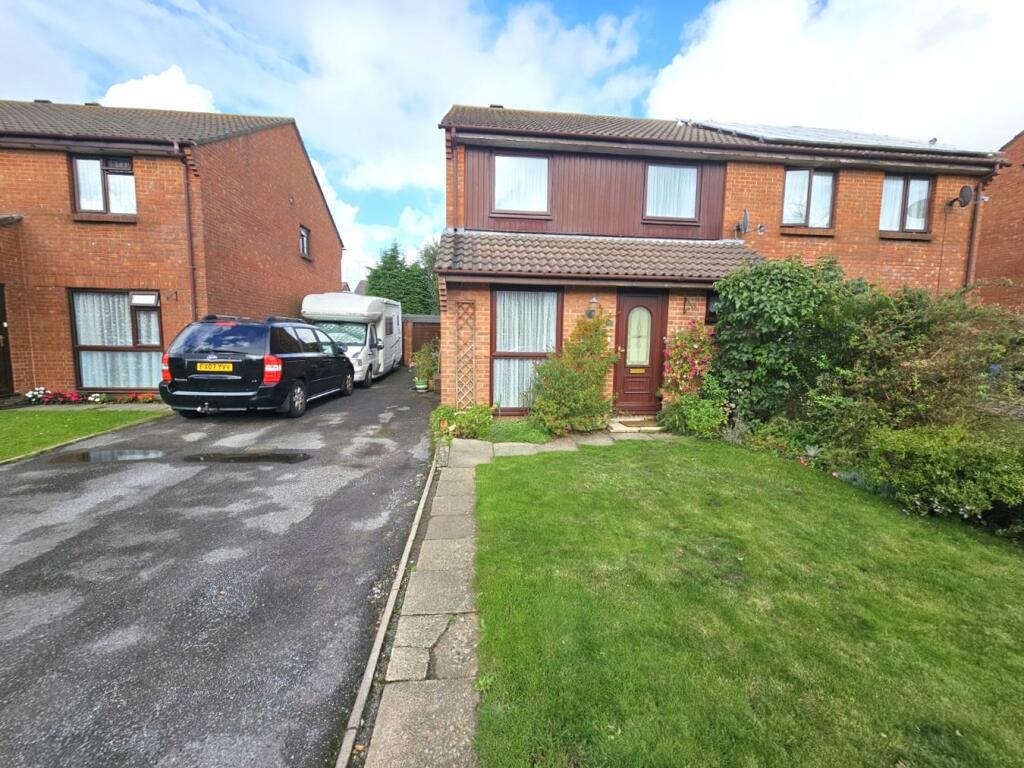

21 Judy Sgro Ave Toronto Ontario, Toronto, Ontario, M3L 0A8
For Sale: CAD849,900

2214 W Oakdale Avenue, Chicago, Cook County, IL, 60618 Chicago IL US
For Sale: USD525,000

156 FRED YOUNG DR, Toronto, Ontario, M3L0A6 Toronto ON CA
For Sale: CAD2,888,888


