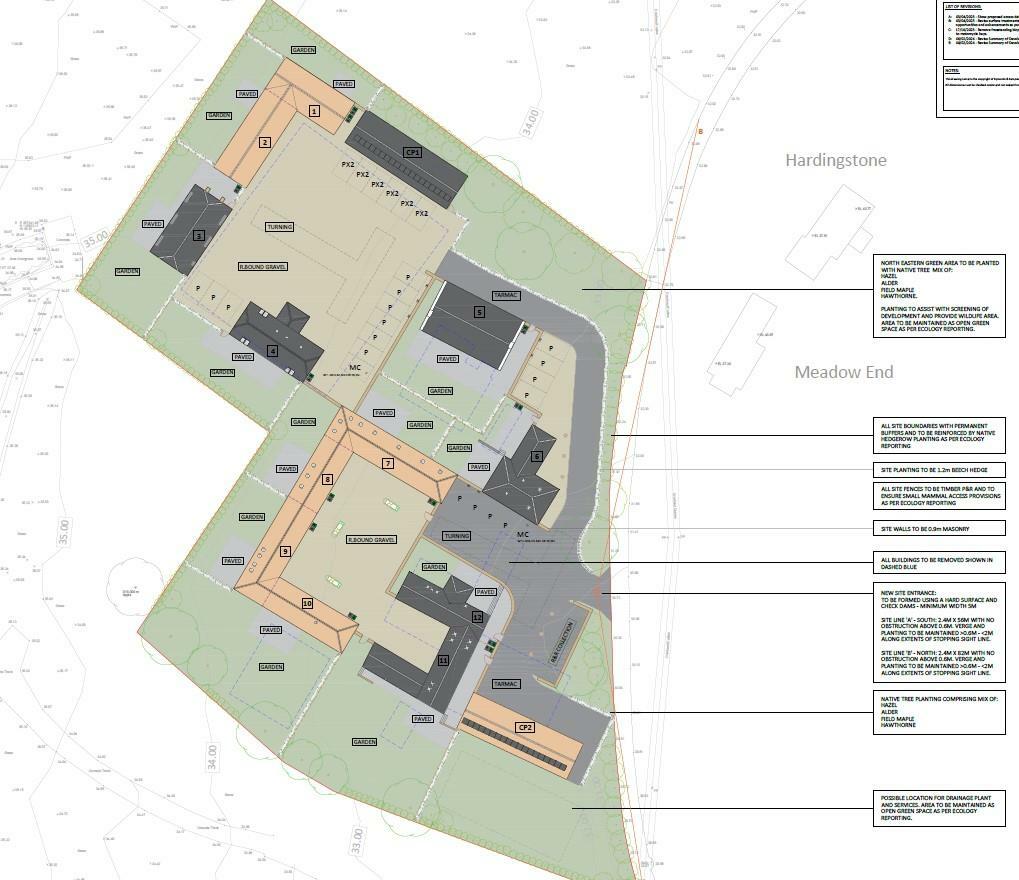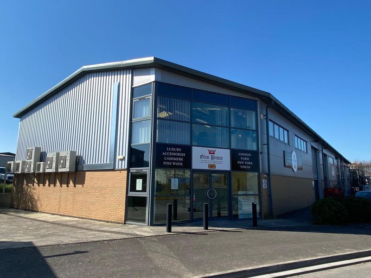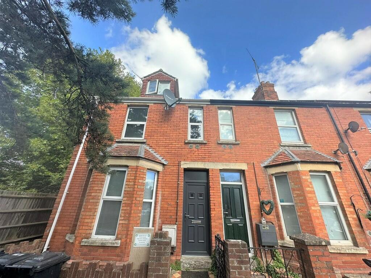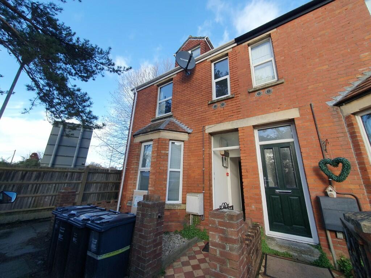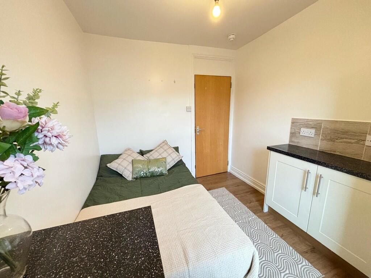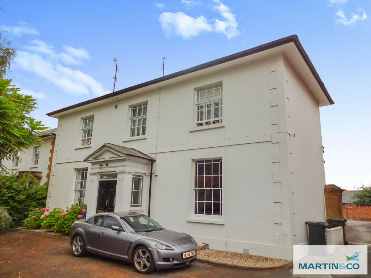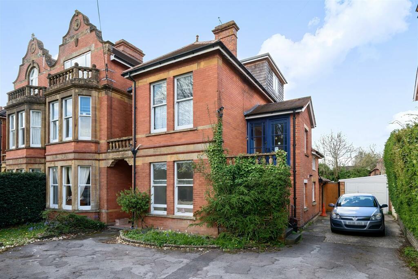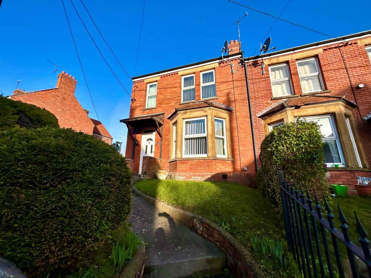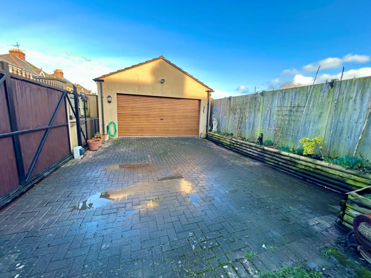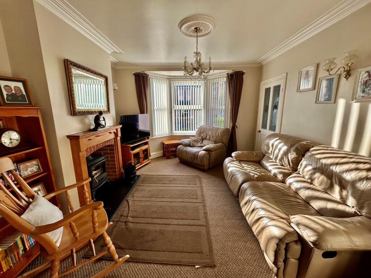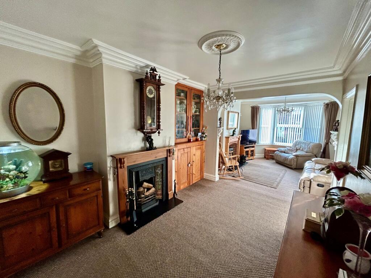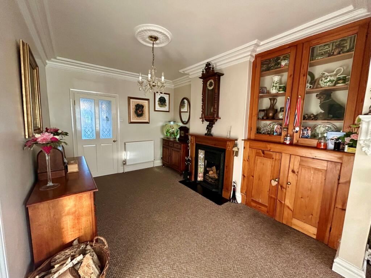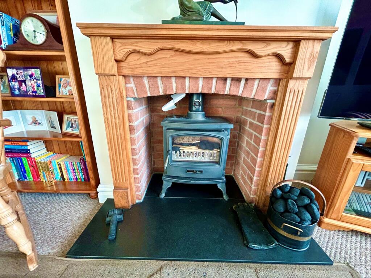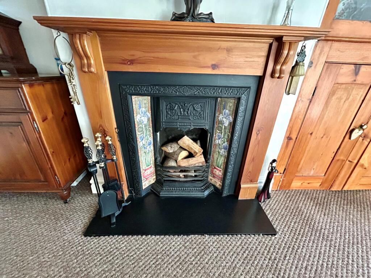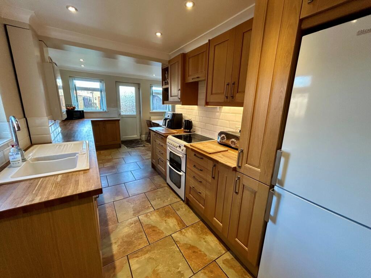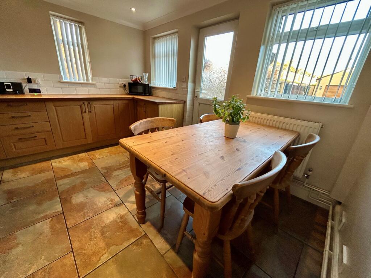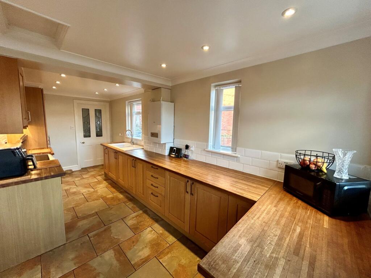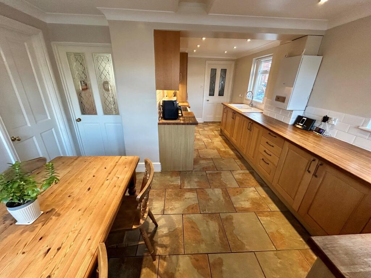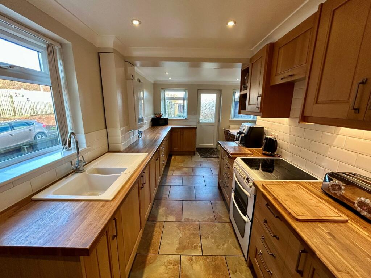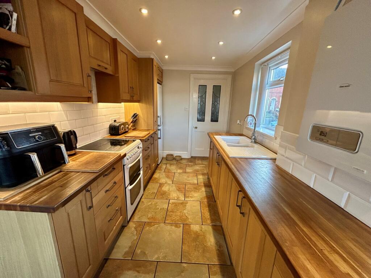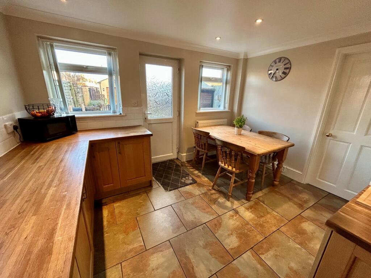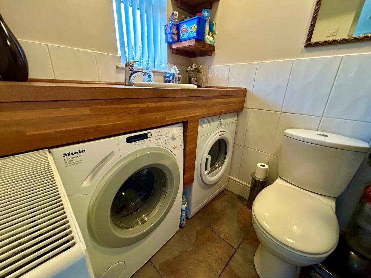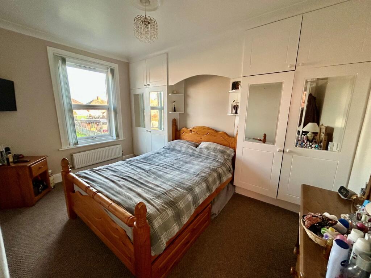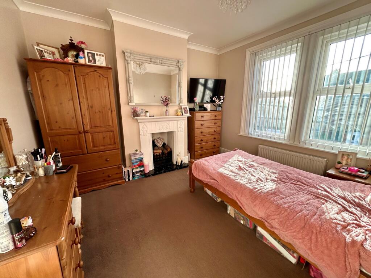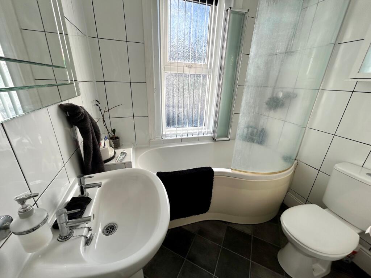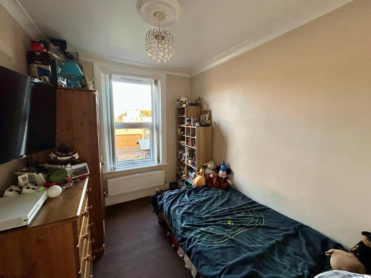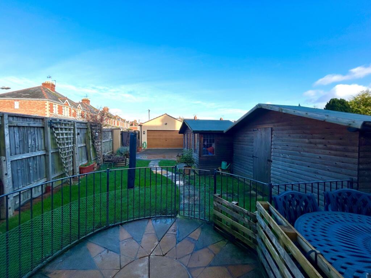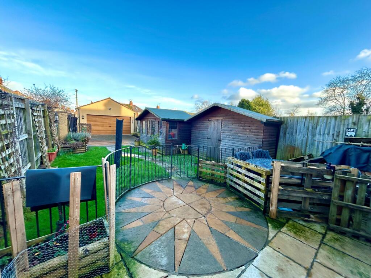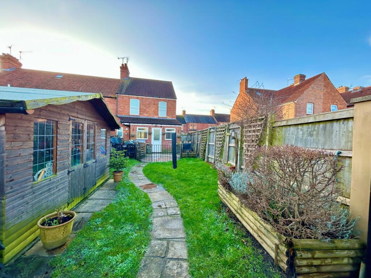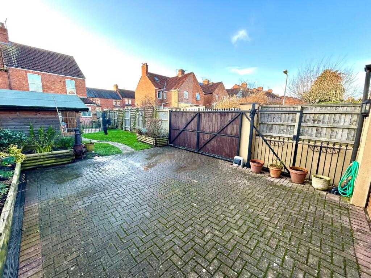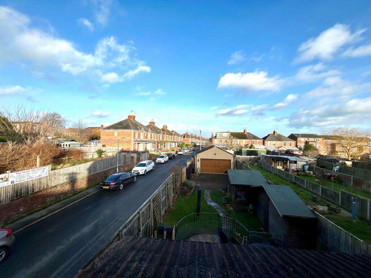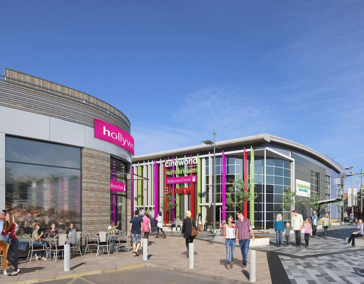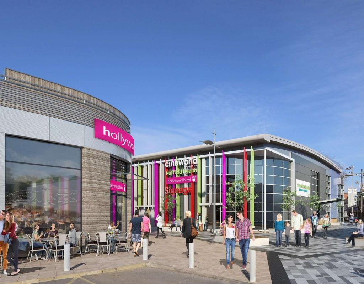St Michaels Avenue, Yeovil, BA21
For Sale : GBP 275000
Details
Bed Rooms
3
Bath Rooms
1
Property Type
End of Terrace
Description
Property Details: • Type: End of Terrace • Tenure: N/A • Floor Area: N/A
Key Features: • DOUBLE GARAGE • EXTENDED • 3 BEDROOMS • DRIVEWAY (ELECTRIC GATES) • KICTHEN DINING ROOM • UTILITY ROOM • WOOD SHED • MULTI FUEL BURNER • END TERRACE • WELL PRESENTED
Location: • Nearest Station: N/A • Distance to Station: N/A
Agent Information: • Address: 35 Princes Street, Yeovil, BA20 1EG
Full Description: Evolve Estate Agents offer for sale this extended, three bedroom, end terraced home situated on a generous corner plot benefiting from a DOUBLE DRIVEWAY and a DOUBLE GARAGE. A large kitchen dining room, a utility room, feature/open fireplace and a MULTI FUEL BURNER are just some of the key aspects of this well presented home which is a must to view. Having been well maintained by the current vendors, the property has accommodation which briefly comprises entrance hall, sitting room with bay window, feature fireplace and multi fuel burner, a separate kitchen/dining room, and a utility room. To the first floor are three bedrooms and a family bathroom. To the rear is a good size garden complete with electric gates, a double driveway and a double garage. There is also a summerhouse and log shed.This property has gas central heating, double glazing and mains water.Hallway Carpet, stairs rising to the first floor, radiator, doors leading to the kitchen dining room and the sitting room.Sitting/Dining RoomFront aspect bay window, carpeted, multi fuel burner, Archway leading into dining area, feature fireplace radiator.Kitchen/Dining RoomTwo rear aspect double glazed windows, rear aspect door leading to the rear garden, two side aspect double glazed windows. Tiled flooring, a modern fitted kitchen comprising a range of wall and base units with work surfaces over, space for a fridge freezer, space for an oven, a one and a half bowl sink and a modern wall mounted Glow Worm boiler.Utility areaPlumbing and space for a washing machine, space for a tumble dryer, a single bowl sink with mixer tap, work surface, rear aspect double glazed window, extractor fan, WC, tiling to splash prone areas, tiled flooring.Landing area Side aspect, double glazed window, carpet, loft hatch.Bedroom 1 Rear aspect double glazed window, carpet radiator, range of built-in wardrobe/storage.Bedroom 2front aspect, double glaze windows, radiator carpet feature fireplaceBedroom 3 Rear aspect double glazed window, carpet.Family BathroomVinyl floor, radiator, front aspect double glazed window, airing cupboard, wash hand basin, bath with shower screen and shower over, chrome mixer tap, tiled to splash prone areas.Rear GardenElectric gates opening onto the double driveway, Double Garage, outside tap, raised borders, enclosed by fencing, summer house, large wood store, lawn area, patio area, side gated access leading to the front. Double Garage Belfast sink with hot/cold tap, side aspect door, power, light, overhead storage, remote control electric door.
Location
Address
St Michaels Avenue, Yeovil, BA21
City
Yeovil
Features And Finishes
DOUBLE GARAGE, EXTENDED, 3 BEDROOMS, DRIVEWAY (ELECTRIC GATES), KICTHEN DINING ROOM, UTILITY ROOM, WOOD SHED, MULTI FUEL BURNER, END TERRACE, WELL PRESENTED
Legal Notice
Our comprehensive database is populated by our meticulous research and analysis of public data. MirrorRealEstate strives for accuracy and we make every effort to verify the information. However, MirrorRealEstate is not liable for the use or misuse of the site's information. The information displayed on MirrorRealEstate.com is for reference only.
Real Estate Broker
Evolve Estate Agents, Somerset
Brokerage
Evolve Estate Agents, Somerset
Profile Brokerage WebsiteTop Tags
Likes
0
Views
30
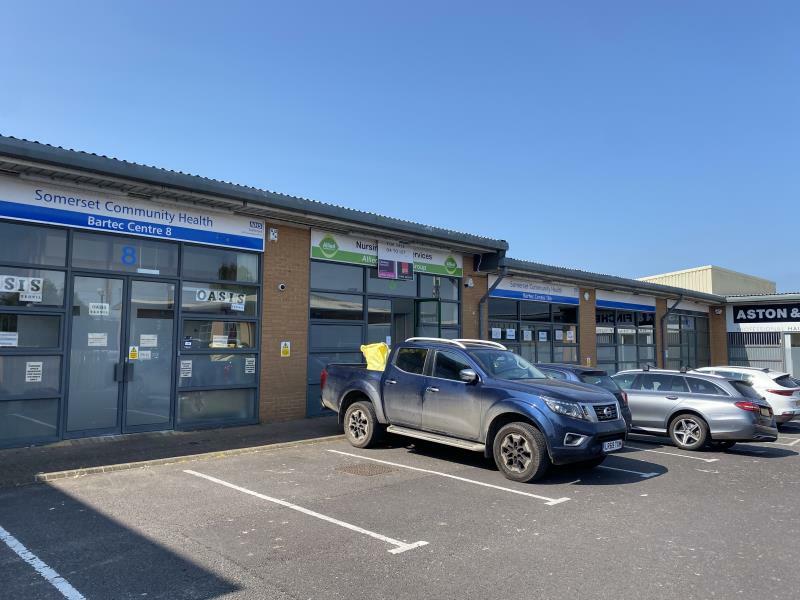
OFFICE/RETAIL, Unit 9, Bartec 4 Lynx West Trading Estate, Yeovil BA20 2SU
For Rent - GBP 1,000
View HomeRelated Homes
