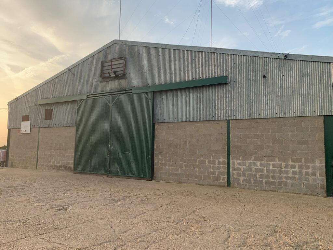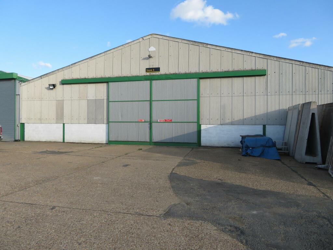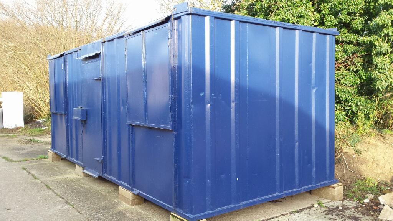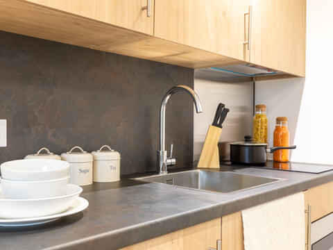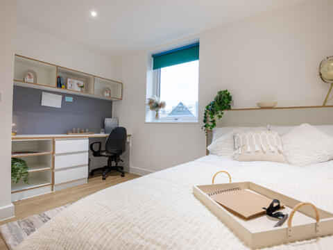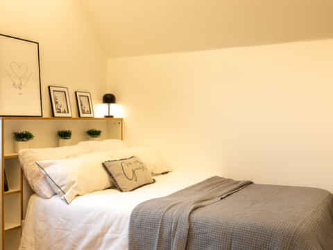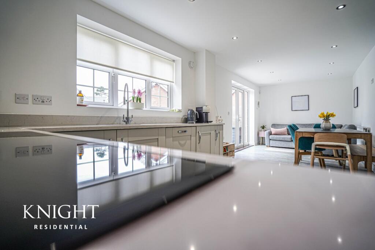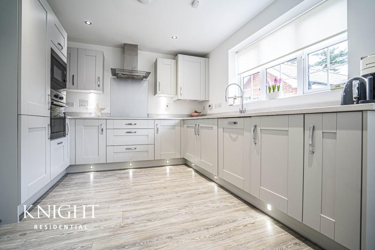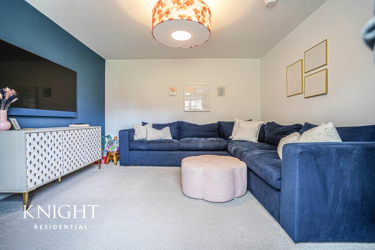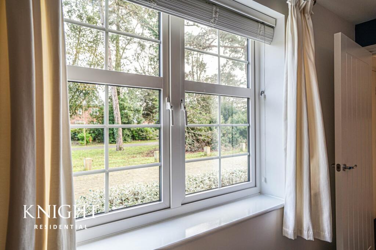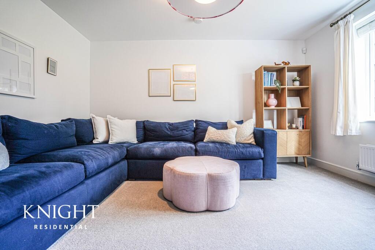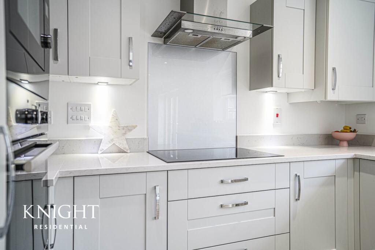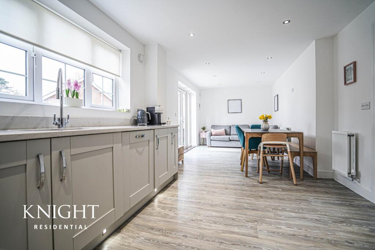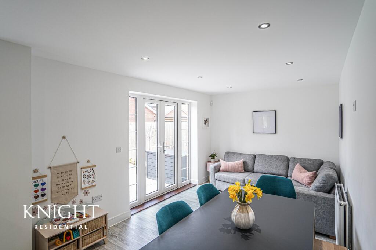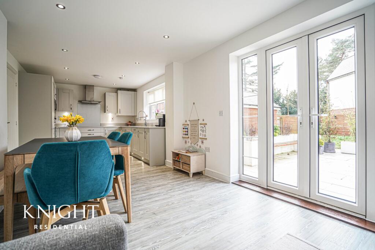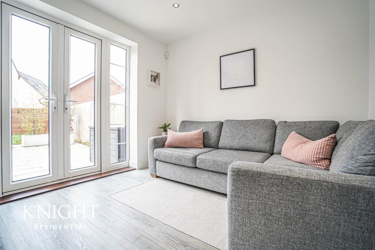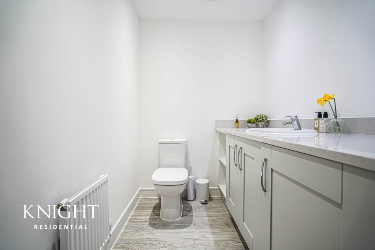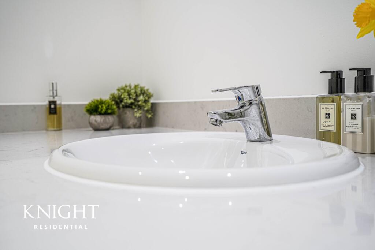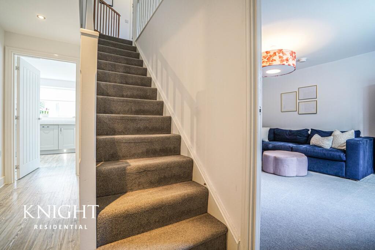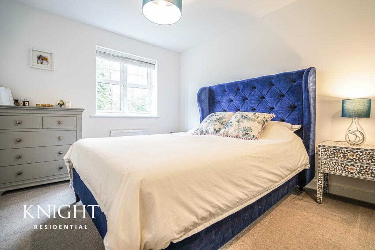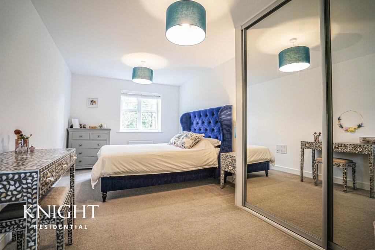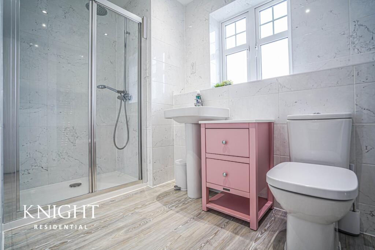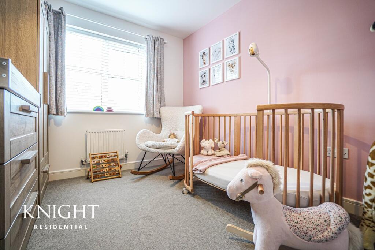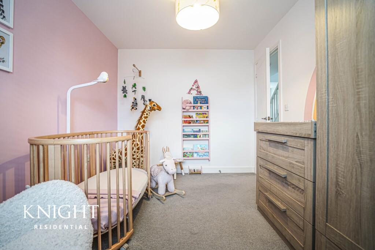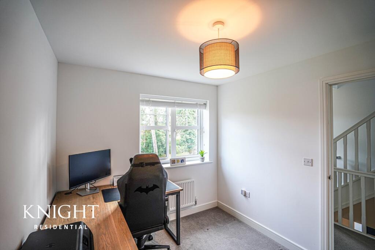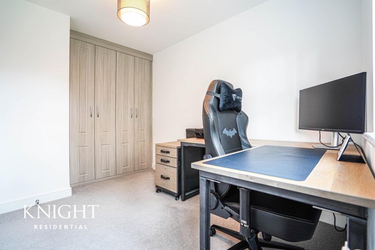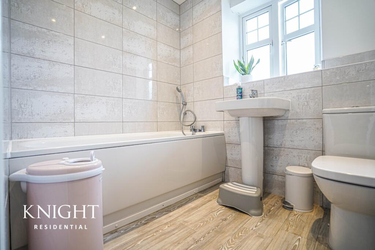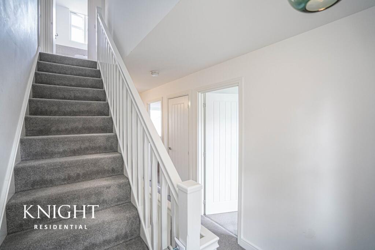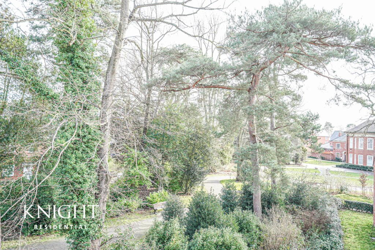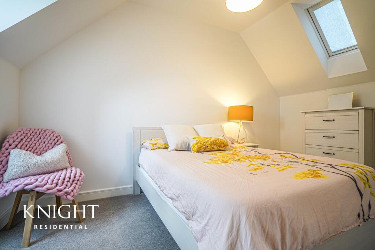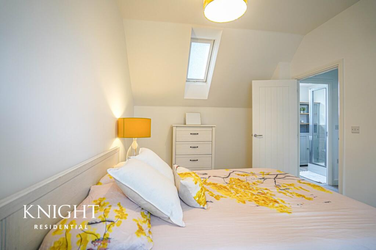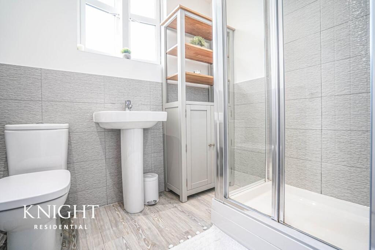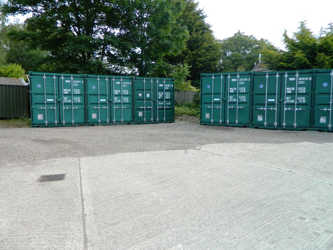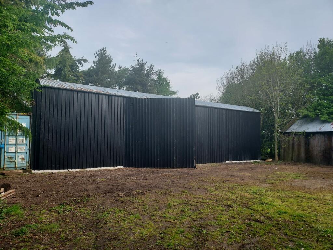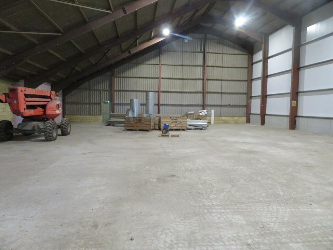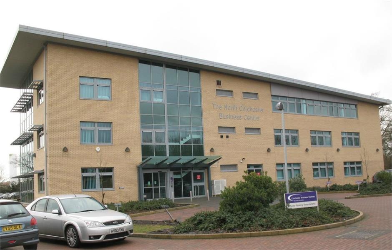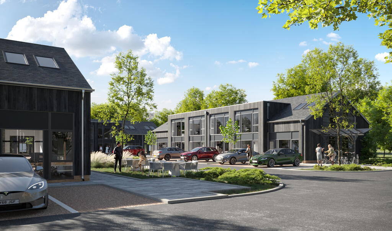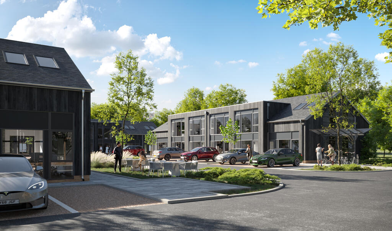St Michaels Close, Colchester, CO4
For Sale : GBP 600000
Details
Bed Rooms
5
Bath Rooms
3
Property Type
Detached
Description
Property Details: • Type: Detached • Tenure: N/A • Floor Area: N/A
Key Features:
Location: • Nearest Station: N/A • Distance to Station: N/A
Agent Information: • Address: 7 Pappus House, Tollgate Business Park, Tollgate West, Stanway, Colchester, CO3 8AQ
Full Description: Built by reputable builders 'Taylor Wimpy' is this stunning example of a five bedroom detached family residence which is located at the end of a private driveway. Situated to the North of Colchester's City centre, offering easy access to a wealth of shops, schools and local amenities. This home is also ideally located for the A12, Colchester General Hospital and North station with its mainline links to Chelmsford and London Liverpool Street in under an hour. You are also within walking distance of the Northern Gateway, Colchester's multi-million pound sports park and David Lloyd Gym.The spacious and well presented accommodation starts with the entrance hallway which offers access to the ground floor accommodation and downstairs Utility/cloakroom. The Lounge is finished with stylish decor and has a window looking out on to the greensward area with mature trees to the front. The kitchen/diner/family room is the perfect room to entertain friends and family. The kitchen is fully fitted with upgrades and complete with Quartz worktops, induction hob, granite butler sink, integrated dishwasher, oven, integrated fridge as well as a number of matching eye and base units. The snug area has double doors to the rear opening onto the garden area.Up to the first floor where a landing area gives access to three bedrooms and a bathroom. The Principal bedroom is of ample size and has the benefit of having not only an en-suite shower room but also fitted wardrobes. The next two bedrooms on this floor are also double in size and the family bathroom completes the accomodation on this floor.On to the second floor where you will find two further bedrooms, both again double in size with heigh ceilings, they are accompanied by a separate shower room which services both these rooms.Outside; there is ample off road parking via a driveway leading to a garage and the rear garden is landscaped and well maintained with large patio area with the remainder laid to lawn, fully enclosed. To the front of the property there are mature trees and a greensward area.Entrance HallwayLounge4.09m x 3.73m (13' 5" x 12' 3")Kitchen/Diner7.83m x 3.13m (25' 8" x 10' 3")Study2.08m x 1.96m (6' 10" x 6' 5")Utility/W.C.1.96m x 1.63m (6' 5" x 5' 4")LandingPrincipal Bedroom5.20m x 2.92m (17' 1" x 9' 7")En SuiteSecond Bedroom3.66m x 2.54m (12' 0" x 8' 4")Third Bedroom3.31m x 2.56m (10' 10" x 8' 5")Family BathroomFourth Bedroom4.42m x 2.92m (14' 6" x 9' 7")Fifth Bedroom4.42m x 3.71m (14' 6" x 12' 2")Shower RoomDisclaimerThese particulars are issued in good faith but do not constitute representations of fact or form part of any offer or contract. The matters referred to in these particulars should be independently verified by prospective buyers. Neither Knight Residential Limited nor any of its employees or agents has any authority to make or give any representation or warranty in relation to this property.Agents NoteCouncil Tax Band: F
Location
Address
St Michaels Close, Colchester, CO4
City
Colchester
Legal Notice
Our comprehensive database is populated by our meticulous research and analysis of public data. MirrorRealEstate strives for accuracy and we make every effort to verify the information. However, MirrorRealEstate is not liable for the use or misuse of the site's information. The information displayed on MirrorRealEstate.com is for reference only.
Real Estate Broker
Knight Residential, Colchester
Brokerage
Knight Residential, Colchester
Profile Brokerage WebsiteTop Tags
Likes
0
Views
20
Related Homes
