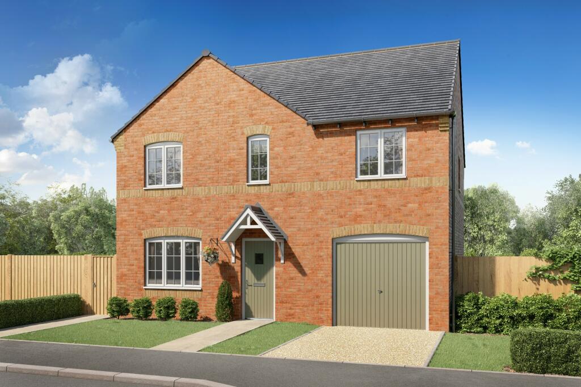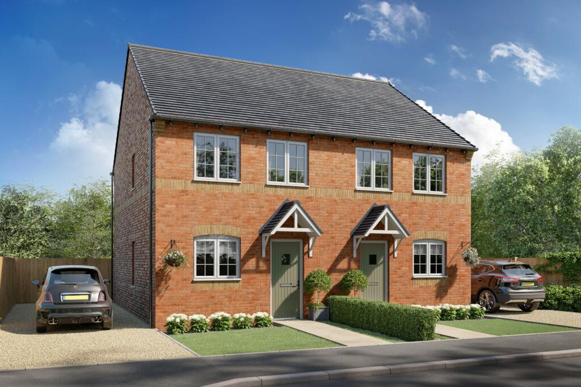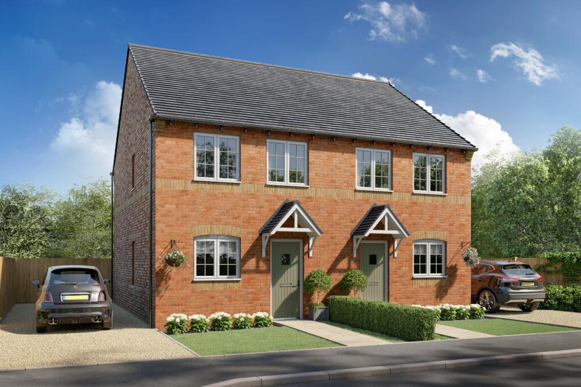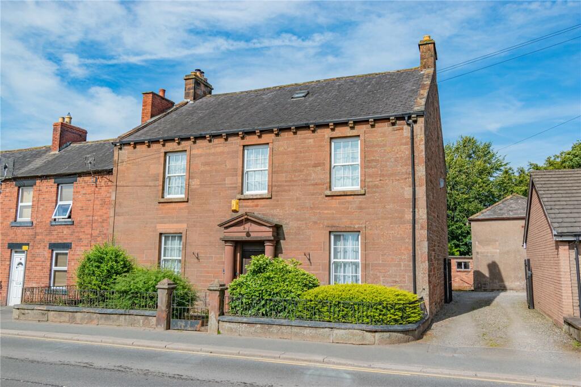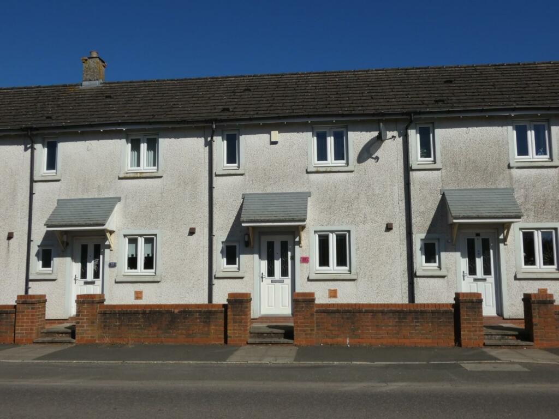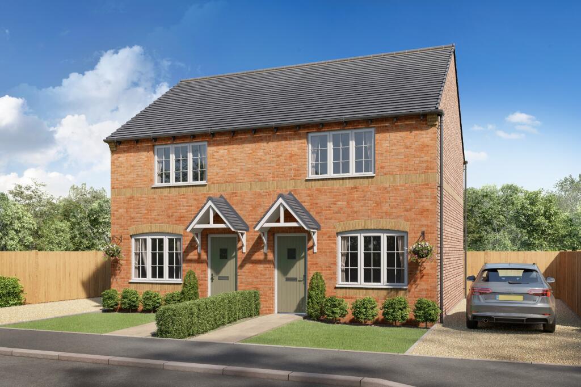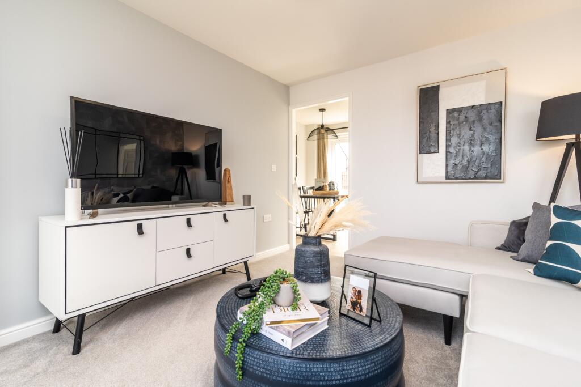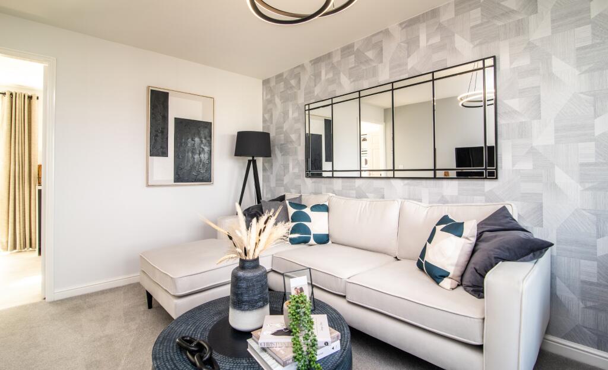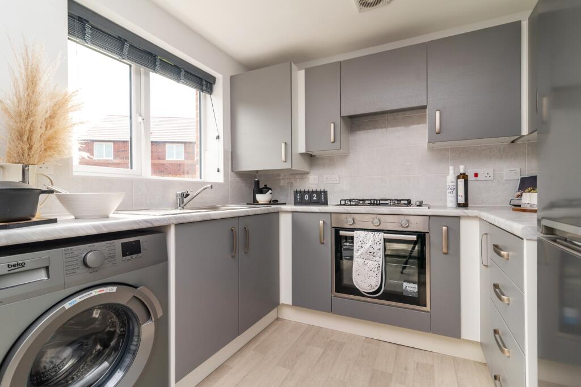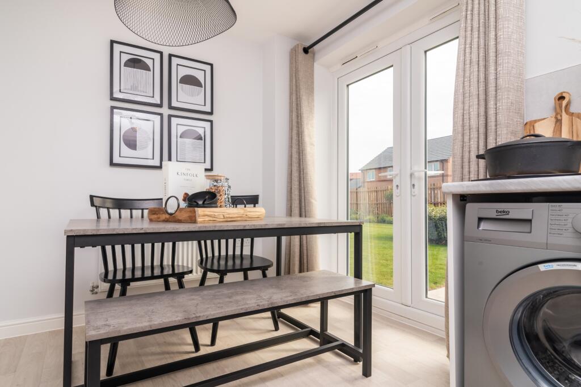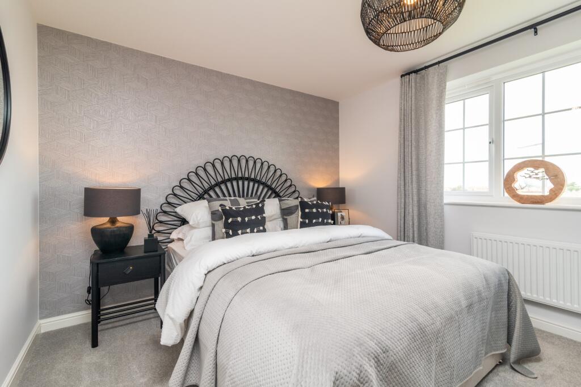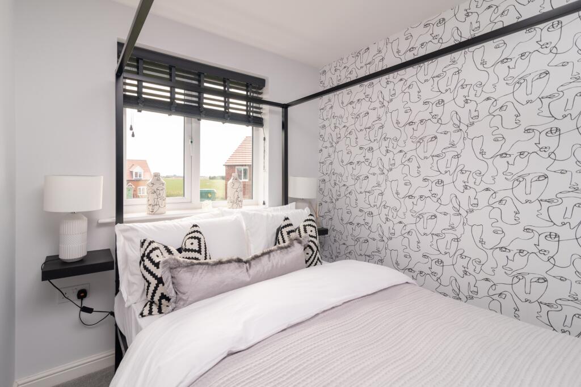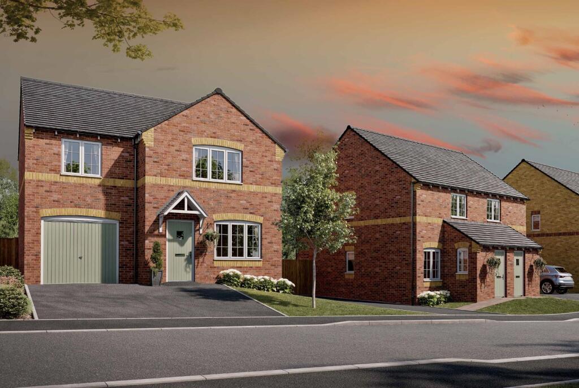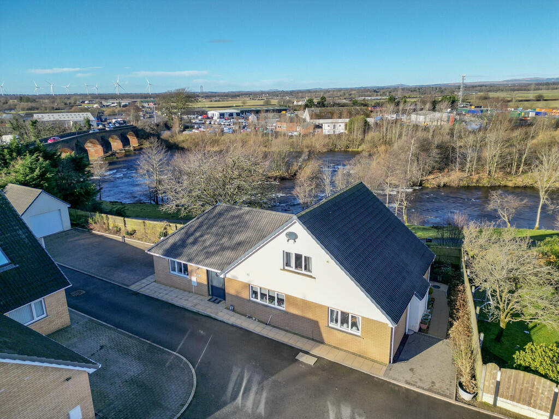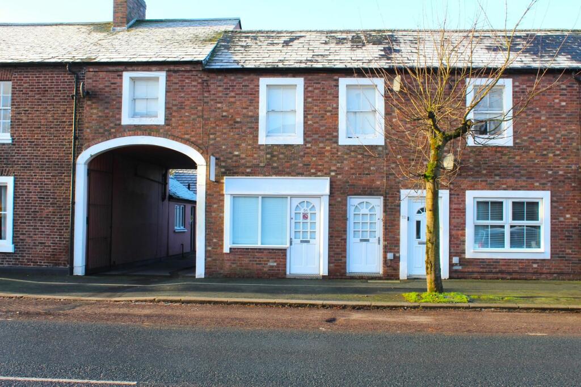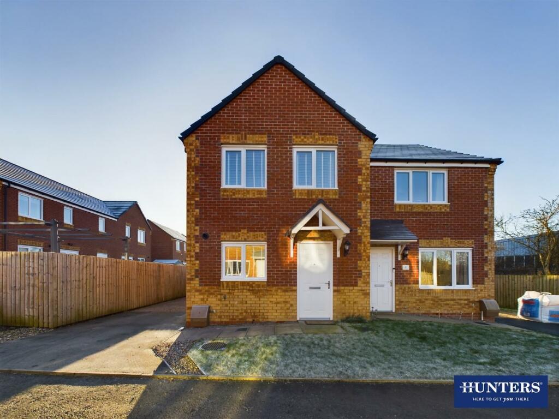St. Michaels Drive, Netherby, Longtown, CA6
For Sale : GBP 97997
Details
Bed Rooms
2
Property Type
Semi-Detached
Description
Property Details: • Type: Semi-Detached • Tenure: N/A • Floor Area: N/A
Key Features: • Discount Market Sale. T&Cs apply • Turfed front and rear garden with full 6ft timber fencing is included in this home as standard • Semi-detached • Front and rear gardens • High-quality specifications included as standard from well-known brands • Personalise your home with our optional extras (subject to build stage) • 10-Year Warranty (first 2 years with Gleeson and a further 8 years with NHBC)
Location: • Nearest Station: N/A • Distance to Station: N/A
Agent Information: • Address: St. Michaels Drive, Netherby, Longtown, CA6
Full Description: Discount Market Sale. Subject to eligibility and Local Authority criteria, speak to our Sales Executive for more information.This home features a turfed front and rear garden with full 6ft timber and outside tap as standard.The Cork benefits from a bright and well designed living room that leads into a contemporary kitchen-diner with French doors leading out to the rear garden. A handy cloakroom completes the downstairs space. Upstairs you'll find two generously sized bedrooms and a family bathroom.Images, dimensions, and layouts are indicative only and may include optional upgrades, subject to availability and at additional cost. Please check with our sales team for more information.Council Tax Band: TBCTenure: FreeholdEPC Potential Energy Efficiency: BRoom DimensionsGround FloorKitchen / Dining - 13’7” x 7’11” (4.15m x 2.42m)Living Room - 15’3” x 10’1” (4.64m x 3.07m)WC - 5’6” x 3’3” (1.68m x 0.99m)First FloorBedroom 1 - 13’7” x 10’2” (4.15m x 3.10m)Bedroom 2 - 13’0” x 7’6” (3.95m x 2.29m)Bathroom - 7’5” x 5’10” (2.26m x 1.77m)
Location
Address
St. Michaels Drive, Netherby, Longtown, CA6
City
Longtown
Features And Finishes
Discount Market Sale. T&Cs apply, Turfed front and rear garden with full 6ft timber fencing is included in this home as standard, Semi-detached, Front and rear gardens, High-quality specifications included as standard from well-known brands, Personalise your home with our optional extras (subject to build stage), 10-Year Warranty (first 2 years with Gleeson and a further 8 years with NHBC)
Legal Notice
Our comprehensive database is populated by our meticulous research and analysis of public data. MirrorRealEstate strives for accuracy and we make every effort to verify the information. However, MirrorRealEstate is not liable for the use or misuse of the site's information. The information displayed on MirrorRealEstate.com is for reference only.
Real Estate Broker
Gleeson Homes (Cumbria)
Brokerage
Gleeson Homes (Cumbria)
Profile Brokerage WebsiteTop Tags
Likes
0
Views
38
Related Homes
