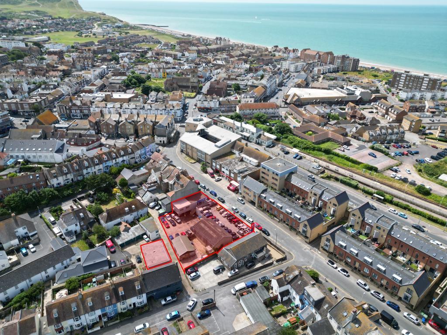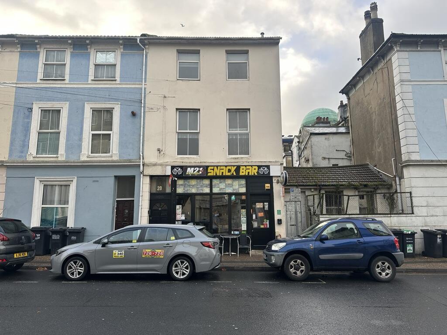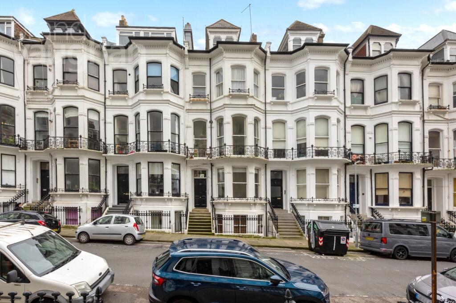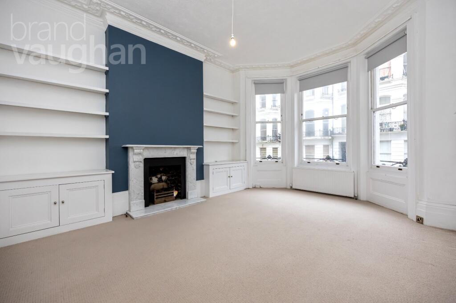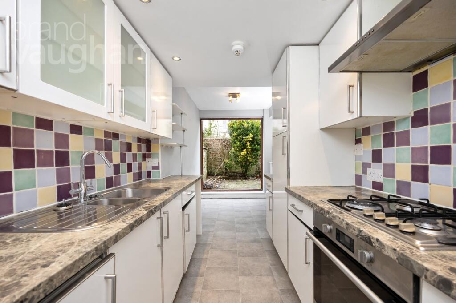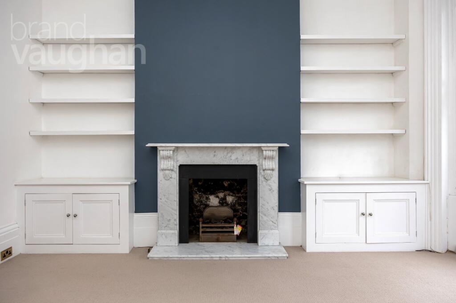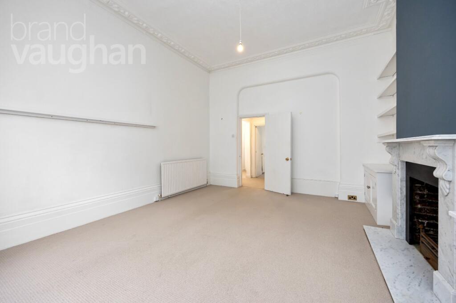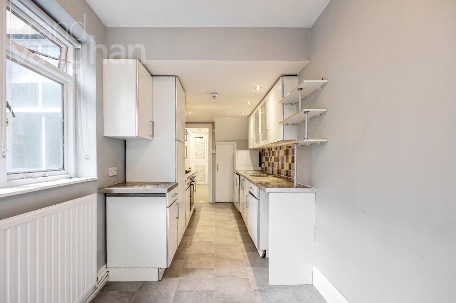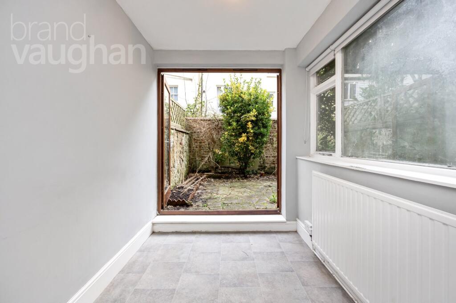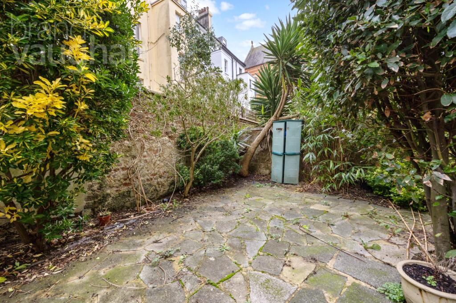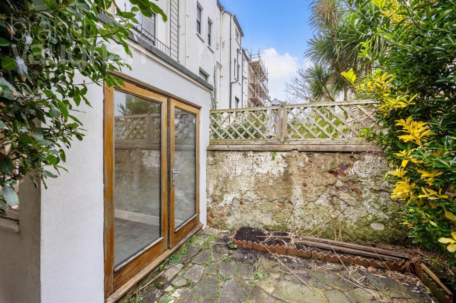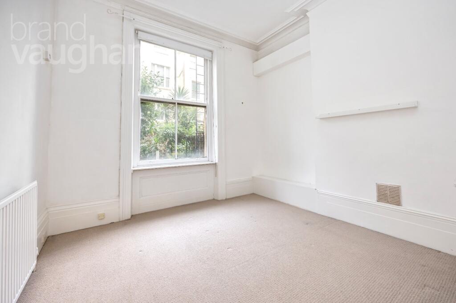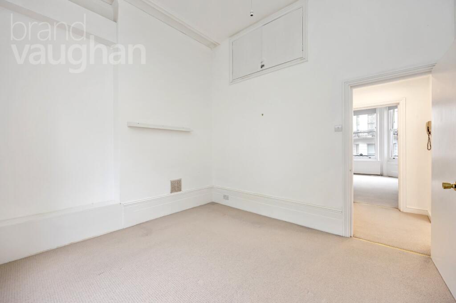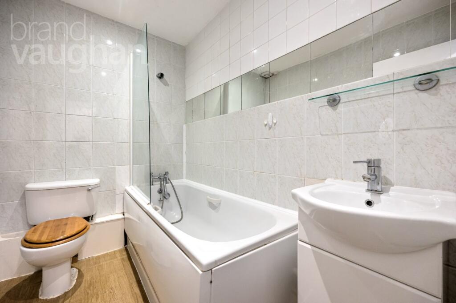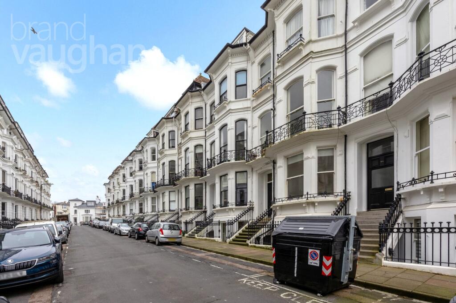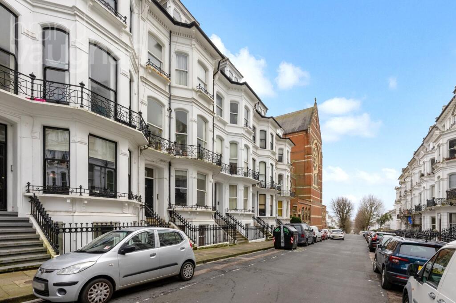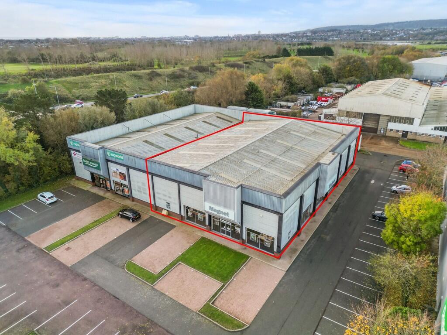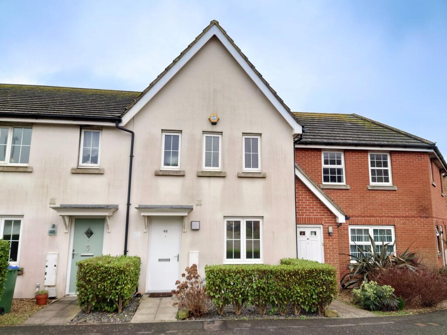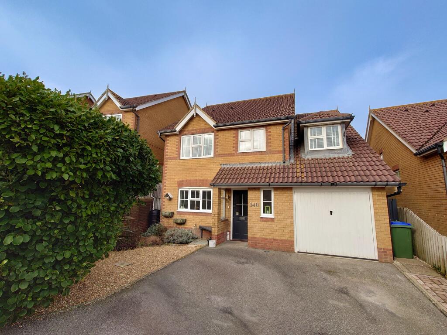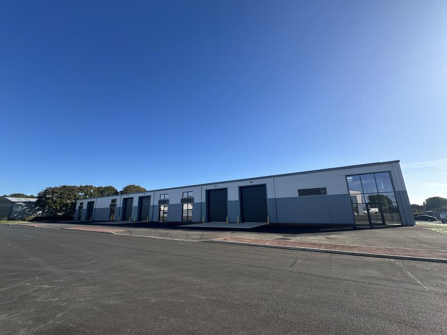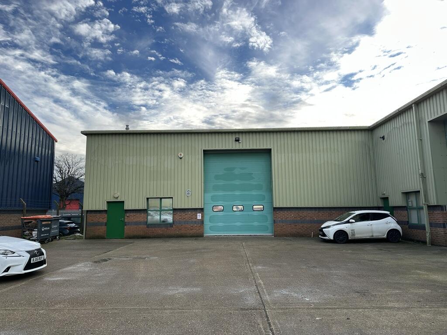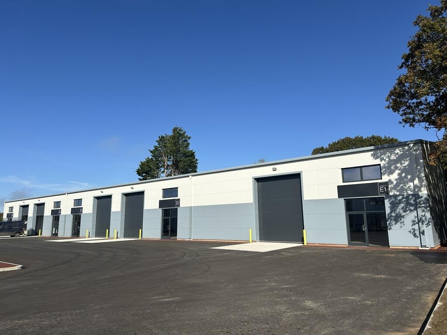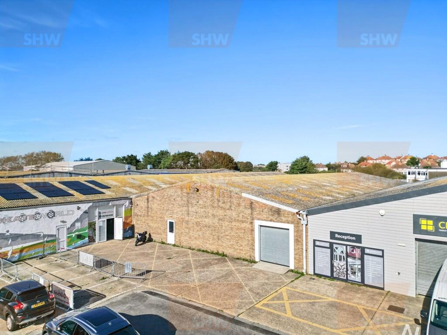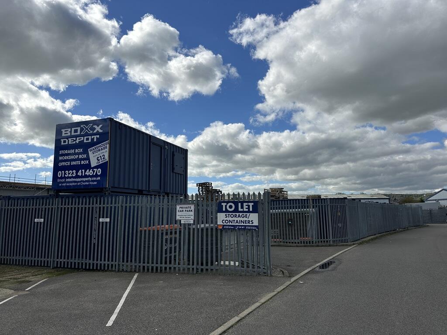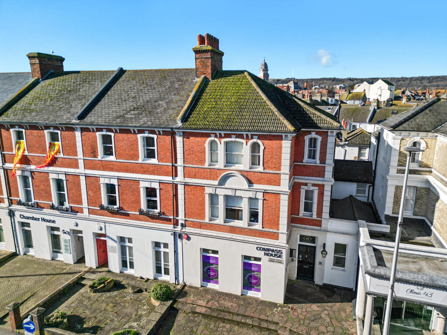St. Michaels Place, Brighton, East Sussex, BN1
For Sale : GBP 350000
Details
Bed Rooms
1
Bath Rooms
1
Property Type
Flat
Description
Property Details: • Type: Flat • Tenure: N/A • Floor Area: N/A
Key Features: • Style: ground floor flat in a Victorian terrace • Type: 1 double bedroom, 1 bathroom, 1 living dining room, 1 kitchen breakfast room • Location: Clifton Hill Conservation Area • Floor Area: 635.50 sq. ft. • Outside: East facing rear garden • Parking: Residents Permit Parking Zone Y • Council Tax Band: B
Location: • Nearest Station: N/A • Distance to Station: N/A
Agent Information: • Address: 117-118 Western Road, Hove, BN3 1DB
Full Description: Abundant with period detail and the elegant proportions of the Victorian era; this one-bedroom garden flat is a fantastic size and is brimming with potential for modernisation to add value. Located in the prestigious Clifton Hill Conservation Area; just a few minutes from Brighton Station, the beach and the city centre, this impressive apartment is perfectly positioned for those working both in and out of the city - and there is plenty to entertain in nearby Seven Dials. Formed from the entire ground floor of a substantial townhouse, this flat has sole use of the rear garden, making this the ideal first-home or investment for those loving life by the sea. Style: ground floor flat in a Victorian terraceType: 1 double bedroom, 1 bathroom, 1 living dining room, 1 kitchen breakfast roomLocation: Clifton Hill Conservation AreaFloor Area: 635.50 sq. ft.Outside: East facing rear gardenParking: Residents Permit Parking Zone YCouncil Tax Band: BWhy you’ll like it:Although extremely central, the streets of Clifton Hill feel peacefully tucked away from the hustle and bustle of Western Road and Seven Dials. This generous apartment sits mid-terrace, alongside the imposing yet beautiful St Michael’s Church. Elevated slightly from street level, the ground floor is accesses up a few stone steps flanked by glossy black railings, to the grand entrance and communal ways. Stepping inside the apartment, the scale of the building becomes apparent as the entrance hall turns to greet the main reception room spanning the front of the building. A deep and tall bay sash window rises to greet the high ceiling on the westerly side, bringing in warm natural light during the afternoon. Period features can be found within the deep skirtings, decorative cornicing and window panels, while a magnificent marble fireplace takes centre stage. There is ample space in here for formal dining and relaxation – plus it would allow for the kitchen to be relocated here, creating a modern open plan scheme and a second bedroom to the rear – all valuable food for thought. Next door, the bedroom is another airy space with tranquil garden views and classic period features. It is a blank canvas in cream and white, so it is ready to put your own stamp on. As a larger double room, you could add built-in or freestanding wardrobes within the alcoves and a king size bed without compromising on space. Between the rooms, the bathroom is classic in white with a full bath suite and plenty of potential for modernisation. Passing deep under stair storage, the kitchen breakfast room stretches back towards the garden with a full wall of glazing to link the inside with out. The garden therefore becomes a natural extension of the home in summer for drinks and dining alfresco. It is perfectly low maintenance, ready for the modern lifestyle, but again, has the potential for further landscaping and decoration with plants and lighting, as needed. Inside, the kitchen comes well equipped with plenty of storage and some integrated appliances, while leaving space and plumbing for a washing machine and tall fridge freezer. It becomes a second social space with room for a kitchen table and chairs for informal occasions. Agent’s thoughts:Superb property, brimming with potential to add value, set in one of the most sought-after locations in the city. Owner’s thoughts:“This has been a fantastic rental investment for the last few years due to the location and the size of the flat. It is so quiet here, yet you have the joys of the city on your doorstep, so it is sure to make someone else a wonderful home or investment moving forward.”Where it is: Shops: Local 2 min walk, city centre 4 min walkTrain Station: Brighton Station 7 min walkSeafront or Park: St Ann’s Well Gardens 3 min walk, Seafront 5 min walkClosest Schools:Primary: Brunswick Primary, Hove Primary SchoolSecondary: Hove Park, Blatchington MillPrivate: Brighton CollegeThis flat is perfectly situated in a popular area with lots of local shops and the beach on your doorstep. The city centre shopping districts and parks are also within easy reach, and it also offers easy access to Brighton Station which has direct and fast links to the airports and London.BrochuresParticulars
Location
Address
St. Michaels Place, Brighton, East Sussex, BN1
City
East Sussex
Features And Finishes
Style: ground floor flat in a Victorian terrace, Type: 1 double bedroom, 1 bathroom, 1 living dining room, 1 kitchen breakfast room, Location: Clifton Hill Conservation Area, Floor Area: 635.50 sq. ft., Outside: East facing rear garden, Parking: Residents Permit Parking Zone Y, Council Tax Band: B
Legal Notice
Our comprehensive database is populated by our meticulous research and analysis of public data. MirrorRealEstate strives for accuracy and we make every effort to verify the information. However, MirrorRealEstate is not liable for the use or misuse of the site's information. The information displayed on MirrorRealEstate.com is for reference only.
Related Homes
