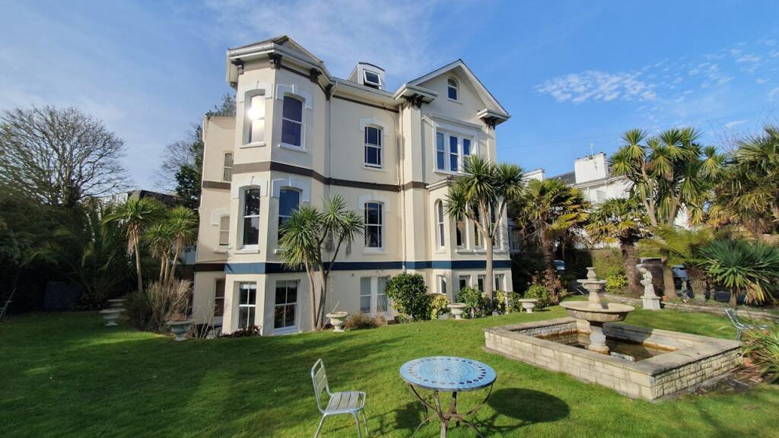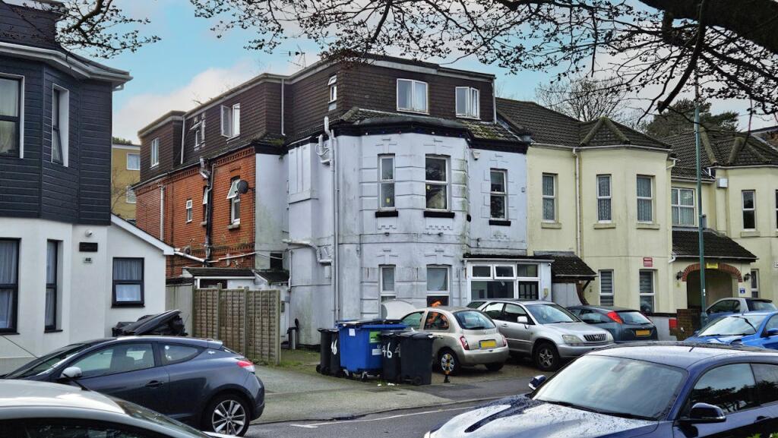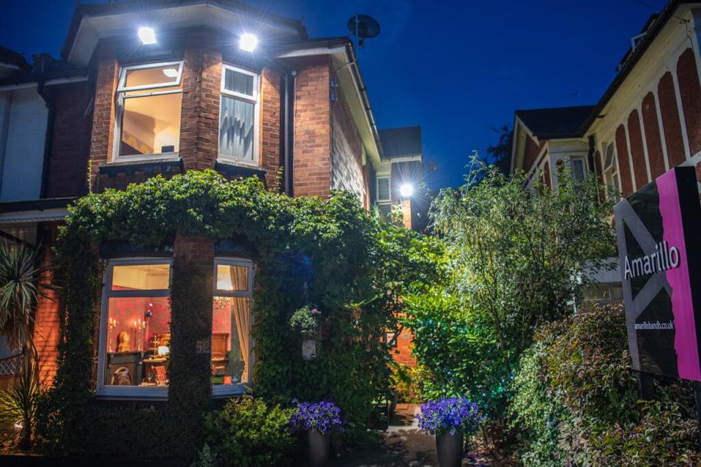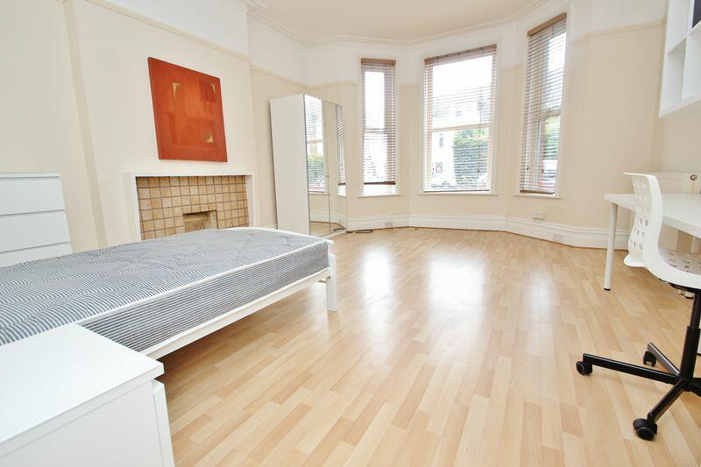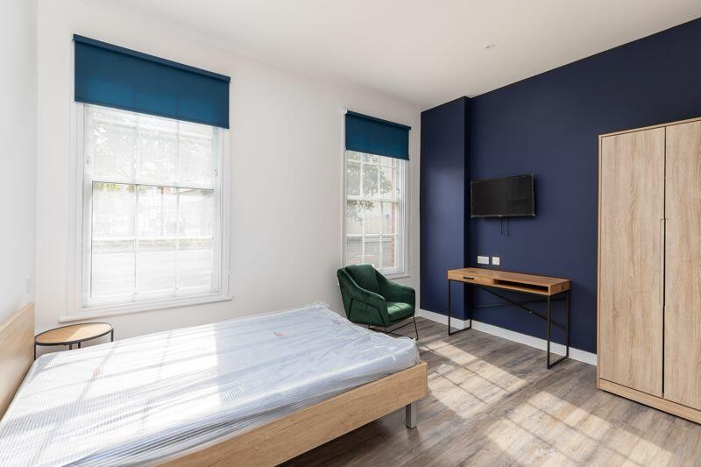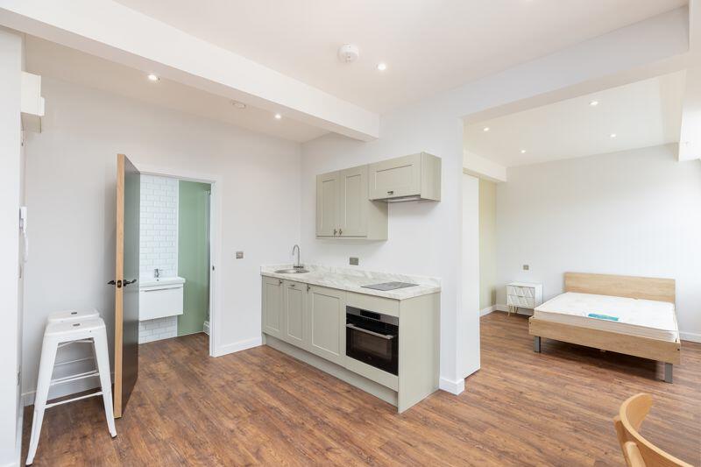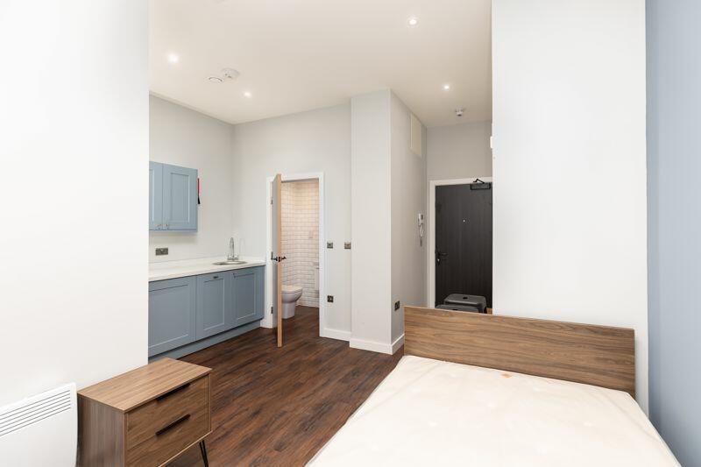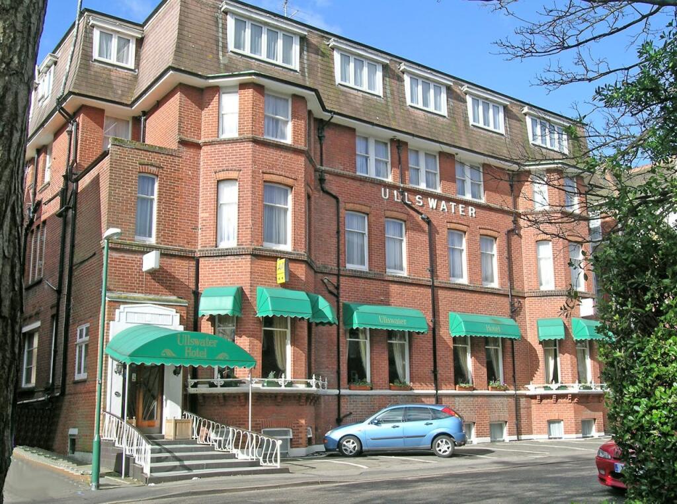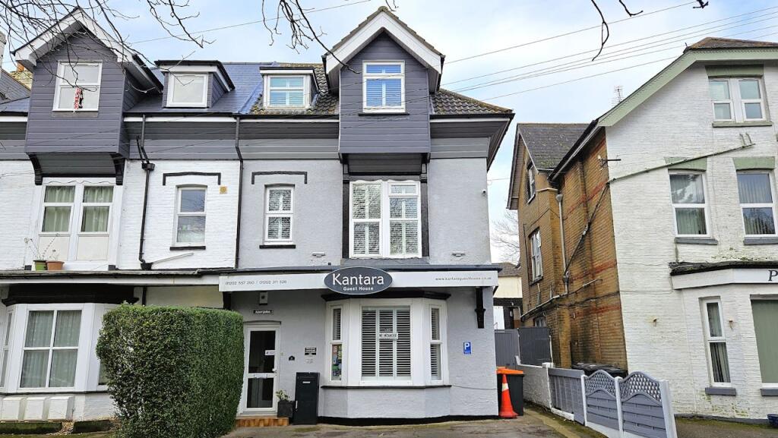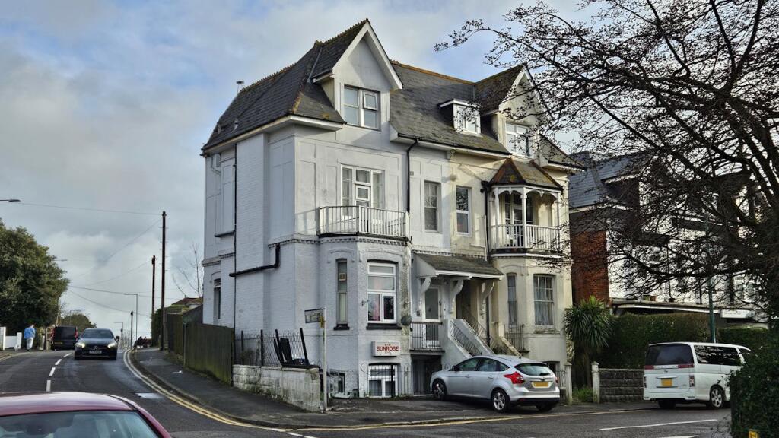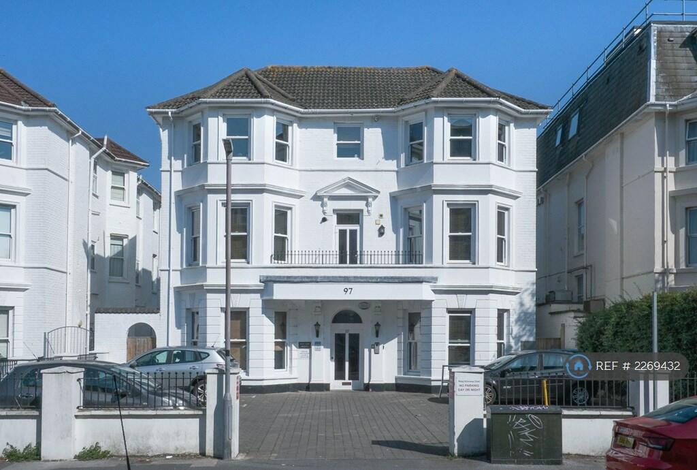St Michaels Road, Bournemouth, BH2
For Sale : GBP 375000
Details
Bed Rooms
2
Bath Rooms
1
Property Type
Mews
Description
Property Details: • Type: Mews • Tenure: N/A • Floor Area: N/A
Key Features: • NO FORWARD CHAIN • MOMENTS STROLL TO THE BEACH & TOWN CENTRE • TUCKED AWAY CUL-DE-SAC • LARGE OPEN PLAN LIVING/DINING ROOM • PRIVATE TERRACE • FITTED KITCHEN • TWO BEDROOMS • EN-SUITE SHOWER ROOM • GARAGE WITH ELECTRIC UP AND OVER DOOR • AN IDEAL MAIN HOME OR LOCK UP AND LEAVE HOLIDAY HOME
Location: • Nearest Station: N/A • Distance to Station: N/A
Agent Information: • Address: 20 Seamoor Road, Westbourne, Bournemouth, BH4 9AR
Full Description: Brown and Kay are pleased to market this two bedroom mews home situated in a private gated cul-de-sac just yards from cliff top walks and moments to Bournemouth town centre. This attractive, tucked away property affords generous and well arranged accommodation with a large open plan lounge/dining room, well fitted kitchen, two bedrooms, an en-suite shower room and principal bathroom. Furthermore, there is a private terrace to enjoy to the rear plus the added advantage of a garage with electric up and over door, and with no onward chain this would make an excellent property choice for a main home, buy to let investment or lock up and leave holiday home.West Cliff Mews occupies a super position ideally positioned to take advantage of all the area has to offer. Within strolling distance are miles upon miles of impressive sandy beaches with scenic promenade stretching to famous Sandbanks in one direction, and trendy Southbourne in the opposite direction. The bustling town of Bournemouth boasts a wide and varied range of shopping and leisure pursuits and a diverse range of restaurants and in the opposite direction you will find Westbourne which has a more laid back vibe and offers an eclectic mix of cafe bars, eateries and boutique shops together with the usual high street names such as Marks and Spencer food hall. The area is also well catered for with bus services operating to surrounding areas and main line train station at Bournemouth.AGENTS NOTE - HOLIDAY LETS & LONG TERM LETSHoliday lets are not permitted, however, long term lets are permitted.ENTRANCE HALLRadiator, storage cupboard.OPEN PLAN LOUNGE/DINING ROOM21' 5" x 18' 2" (6.53m x 5.54m) maximum measurements. Double glazed window to the front aspect, radiator, electric log effect fire with brick effect hearth, double glazed door to private patio, two rear windows, side window..KITCHEN9' 1" x 7' 7" (2.77m x 2.31m) Fitted with a range of units comprising inset sink with drainer, work surface with drawers under, space and plumbing for washing machine, integrated washer/dryer, range of wall units with glazed display, inset four ring gas hob and matching double oven, double glazed window to the side aspect.FIRST FLOOR LANDINGDouble opening cupboard housing tank and boiler, Velux style window.BEDROOM ONE14' 1" x 12' 1" (4.29m x 3.68m) Double glazed window to the front aspect, radiator, two double opening wardrobes with hanging and shelving space, centre single wardrobe with drawer.EN-SUITE6' 1" x 5' 4" (1.85m x 1.63m) Double glazed window to the rear aspect, suite comprising corner shower cubicle with wall mounted shower, low level w.c. and wash hand basin with vanity unit under, heated towel rail, radiator, tiled walls.BEDROOM TWO9' 1" x 8' 9" (2.77m x 2.67m) Double glazed window to the side aspect, radiator, double wardrobe, wash hand basin.BATHROOM7' 9" max x 5' 6" (2.36m x 1.68m) Suite comprising panelled bath with mixer taps, wash hand basin with vanity unit under, low level w.c. Double glazed window to the rear aspect, heated towel rail, tiled walls and floor.OUTSIDE - FRONT COMMUNAL GARDENSTo the front of the property are communal gardens with well stocked shrubs, pathway leads to the front of the property.PRIVATE PATIO23' 0" x 11' 9" (7.01m x 3.58m) Ideal for outside enjoyment, raised dwarf walling.GARAGE18' 4" x 8' 3" (5.59m x 2.51m) Electric up and over door, power and lighting.TENURE - SHARE OF FREEHOLDLength of Lease - 999 years from 25th December 1984Maintenance - £800 per annum including buildings insuranceCOUNCIL TAX - BAND C
Location
Address
St Michaels Road, Bournemouth, BH2
City
Bournemouth
Features And Finishes
NO FORWARD CHAIN, MOMENTS STROLL TO THE BEACH & TOWN CENTRE, TUCKED AWAY CUL-DE-SAC, LARGE OPEN PLAN LIVING/DINING ROOM, PRIVATE TERRACE, FITTED KITCHEN, TWO BEDROOMS, EN-SUITE SHOWER ROOM, GARAGE WITH ELECTRIC UP AND OVER DOOR, AN IDEAL MAIN HOME OR LOCK UP AND LEAVE HOLIDAY HOME
Legal Notice
Our comprehensive database is populated by our meticulous research and analysis of public data. MirrorRealEstate strives for accuracy and we make every effort to verify the information. However, MirrorRealEstate is not liable for the use or misuse of the site's information. The information displayed on MirrorRealEstate.com is for reference only.
Real Estate Broker
Brown & Kay, Westbourne
Brokerage
Brown & Kay, Westbourne
Profile Brokerage WebsiteTop Tags
NO FORWARD CHAIN Private terraceLikes
0
Views
30
Related Homes
