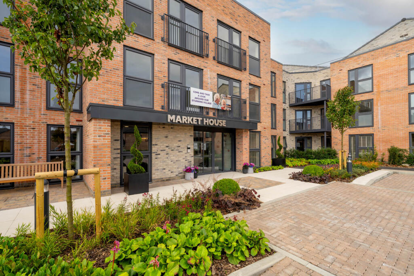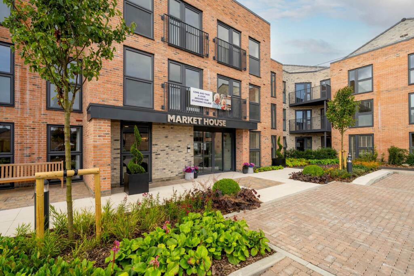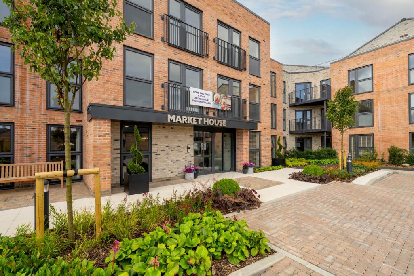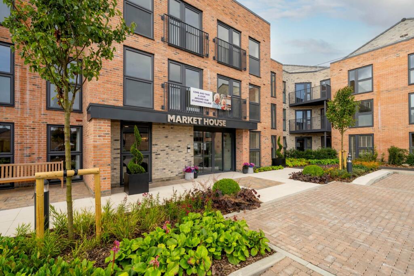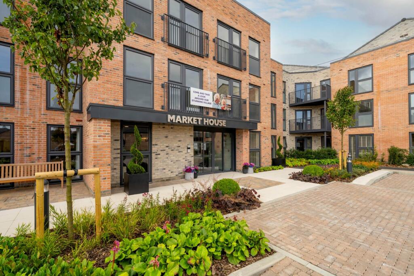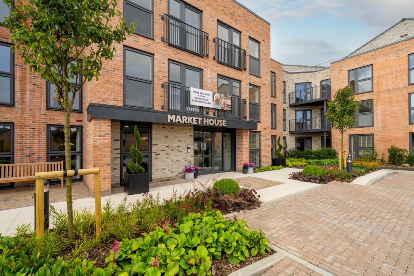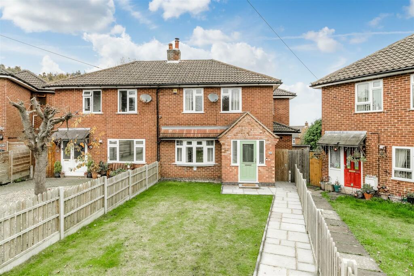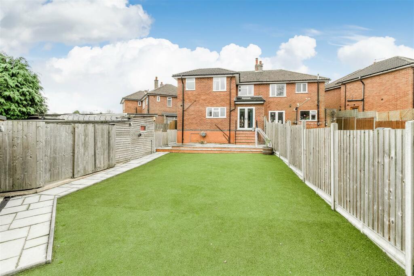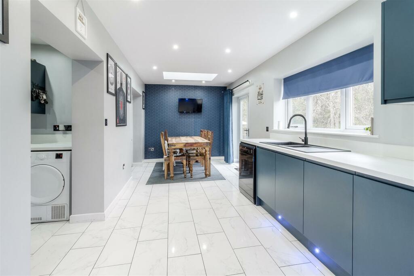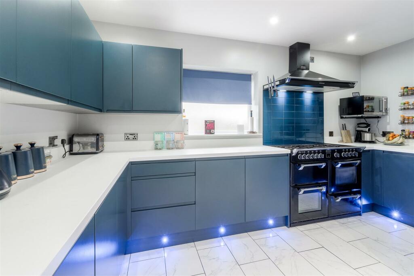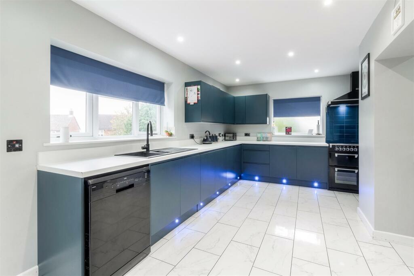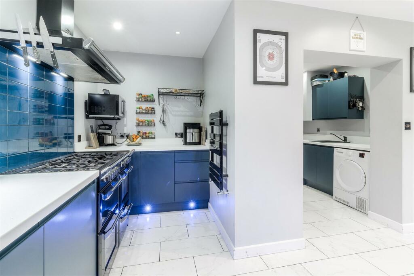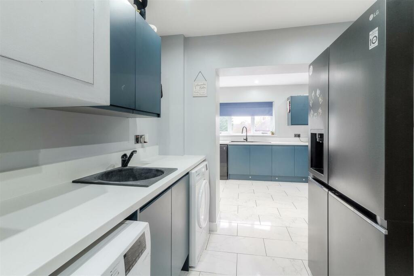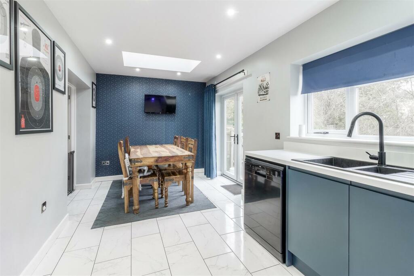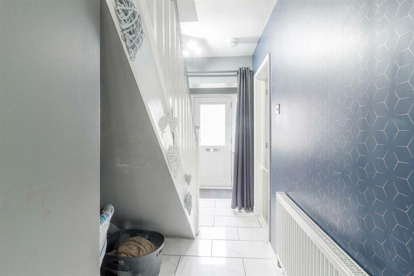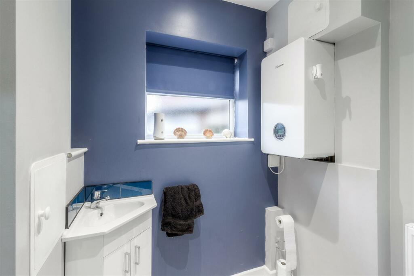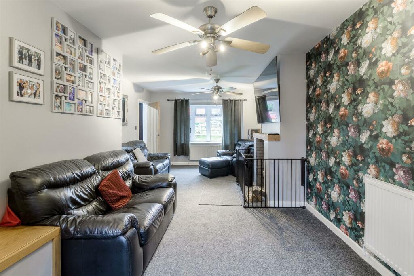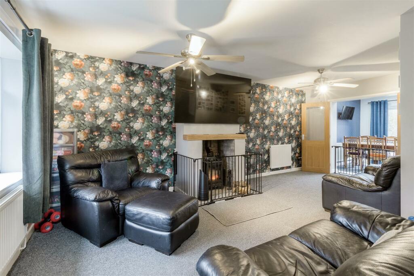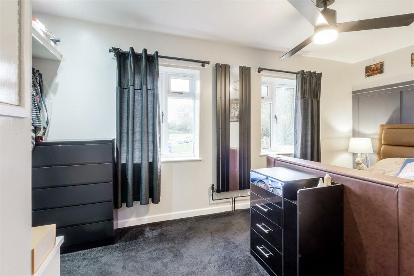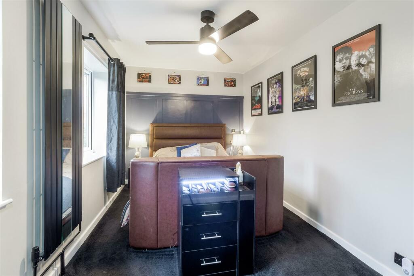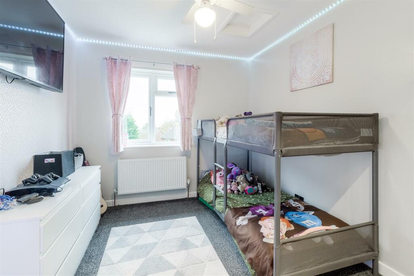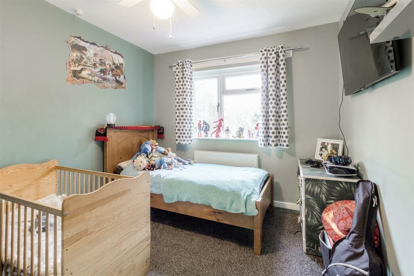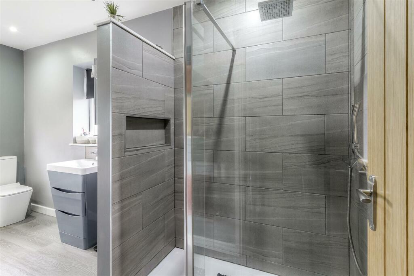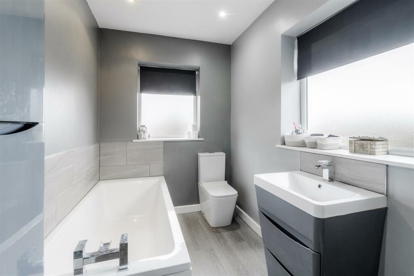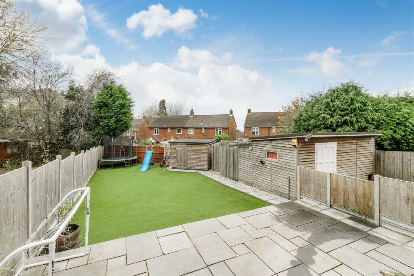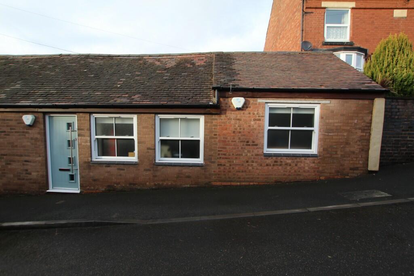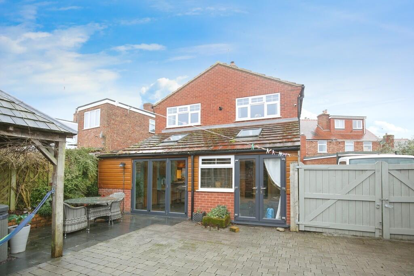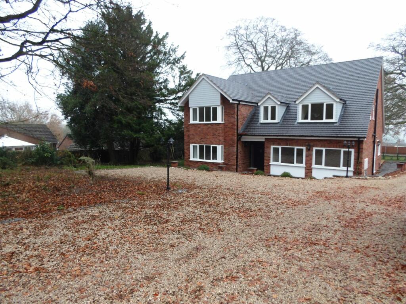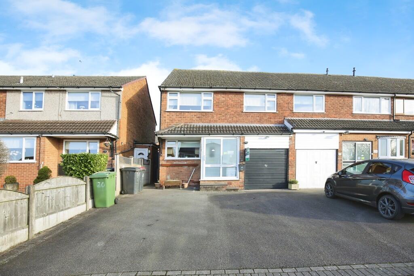St. Nicholas Estate, Baddesley Ensor, CV9
For Sale : GBP 309000
Details
Bed Rooms
3
Bath Rooms
1
Property Type
Semi-Detached
Description
Property Details: • Type: Semi-Detached • Tenure: N/A • Floor Area: N/A
Key Features: • Remodelled and extended semi-detached home • Ready to move into modern accommodation • Open plan kitchen breakfast room • Useful utility room and cloakroom WC • Three double bedrooms • Large four piece bathroom • Delightful front and rear gardens • Detached outbuilding/workshop • Popular residential area
Location: • Nearest Station: N/A • Distance to Station: N/A
Agent Information: • Address: 15 Market Street Atherstone CV9 1ET
Full Description: An exceptionally well presented extended semi detached family home situated within a popular residential location. Having been considerably improved throughout to provide ready to move into accommodation totalling over 1360sqft. In brief comprising, entrance hall, 20ft sitting room, modern open plan kitchen diner with utility and cloakroom WC off. To the first floor are three good size bedrooms and a re-fitted four piece bathroom. Externally the property has easy to maintain front and rear gardens and a detached workshop/storage shed. An early internal viewing is strongly recommended.Location - Baddesley Ensor is located approximately 3 miles from Atherstone, a town and civil parish in the county of Warwickshire. Located in the far north of the county, Atherstone forms part of the border with Leicestershire along the A5 national route and is only 4 miles from Staffordshire. The main shopping street is Long Street with a mix of individual shops, plenty of choice of pubs, tea rooms and coffee shops. Atherstone has a railway station with a direct service to London. Baddesley Ensor is known for its common. There are beautiful views to be seen looking over towards Birmingham, and also Leicestershire, Derbyshire and Staffordshire. Other landmarks are the old wheel used for mining, the old pit, and a bomb hole, the pit has since been developed into a distribution centre for Jaguar Land-Rover.Tamworth Railway Station- 7.1milesMarket Bosworth - 10.9 milesHinckley - 11.8 milesCoventry - 16.8 milesBirmingham International Airport - 18.2 milesAccommodation Details - Ground Floor - The front door leads directly into an entrance hall with staircase rising to the first floor landing. A door to the left leads into a spacious 20ft sitting room with bow window to the front elevation, feature fireplace and fitted log burner. Double opening doors lead through to a feature of this property, an open plan kitchen breakfast room which has been fitted with a comprehensive range of eye level and base units with ample preparation services and complementary uplifts, Stoves fitted range cooker, extractor hood, further range of integrated appliances, skylight window, tiled flooring with underfloor heating, inset ceiling lighting and French doors opening onto the rear garden. Off the kitchen area is a useful utility area having a range of built-in units, plumbing for washing machine, laundry shute and door leading off to the cloakroom WC, continuation of the tiled flooring, underfloor heating and a wall mounted gas central heating boiler.First Floor - The staircase rises to a first floor landing having access to the laundry shute and doors leading off to three excellent size bedrooms and a refitted four piece family bathroom with a tiled shower cubicle.Outside - The property benefits from easy to maintain front and rear gardens, with the rear being mainly laid to artificial grass and a paved patio. There is a detached workshop with power light and water supply patio.Viewing Arrangements - Strictly by prior appointment via the agents Howkins & Harrison Tel:01827-718021 Option 1Local Authority - North Warwickshire Borough Council - Tel:01827-715341Council Tax - Band - AFixtures And Fittings - Only those items in the nature of fixtures and fittings mentioned in these particulars are included in the sale. Other items are specifically excluded. None of the appliances have been tested by the agents and they are not certified or warranted in any way.Services - None of the services have been tested and purchasers should note that it is their specific responsibility to make their own enquiries of the appropriate authorities as to the location, adequacy and availability of mains water, electricity, gas and drainage services.Floorplan - Howkins & Harrison prepare these plans for reference only. They are not to scale.Additional Services - Do you have a house to sell? Howkins and Harrison offer a professional service to home owners throughout the Midlands region. Call us today for a Free Valuation and details of our services with no obligation whatsoever.Important Information - Every care has been taken with the preparation of these Sales Particulars, but complete accuracy cannot be guaranteed. In all cases, buyers should verify matters for themselves. Where property alterations have been undertaken buyers should check that relevant permissions have been obtained. If there is any point, which is of particular importance let us know and we will verify it for you. These Particulars do not constitute a contract or part of a contract. All measurements are approximate. The Fixtures, Fittings, Services & Appliances have not been tested and therefore no guarantee can be given that they are in working order. Photographs are provided for general information and it cannot be inferred that any item shown is included in the sale. Plans are provided for general guidance and are not to scale.Brochurespdf BROCHURE - 126 St Nicholas.pdf
Location
Address
St. Nicholas Estate, Baddesley Ensor, CV9
City
Baddesley Ensor
Features And Finishes
Remodelled and extended semi-detached home, Ready to move into modern accommodation, Open plan kitchen breakfast room, Useful utility room and cloakroom WC, Three double bedrooms, Large four piece bathroom, Delightful front and rear gardens, Detached outbuilding/workshop, Popular residential area
Legal Notice
Our comprehensive database is populated by our meticulous research and analysis of public data. MirrorRealEstate strives for accuracy and we make every effort to verify the information. However, MirrorRealEstate is not liable for the use or misuse of the site's information. The information displayed on MirrorRealEstate.com is for reference only.
Real Estate Broker
Howkins & Harrison LLP, Atherstone
Brokerage
Howkins & Harrison LLP, Atherstone
Profile Brokerage WebsiteTop Tags
Likes
0
Views
5
Related Homes
