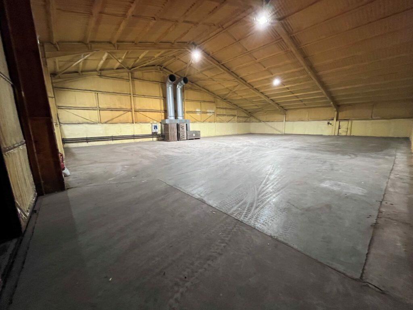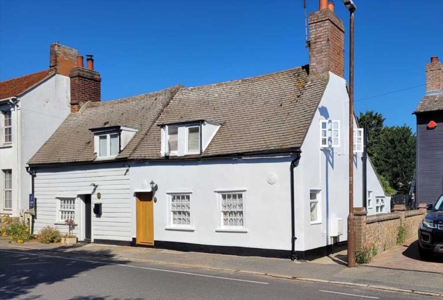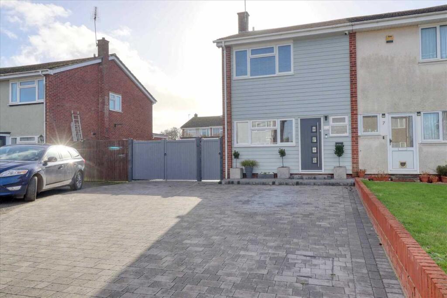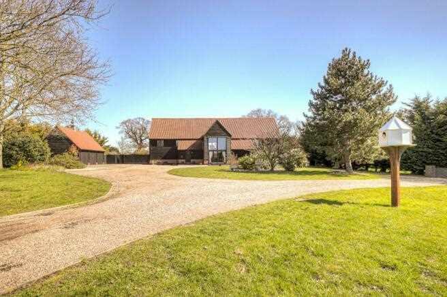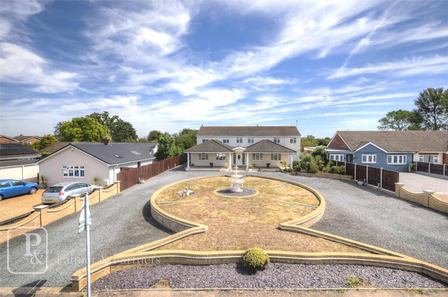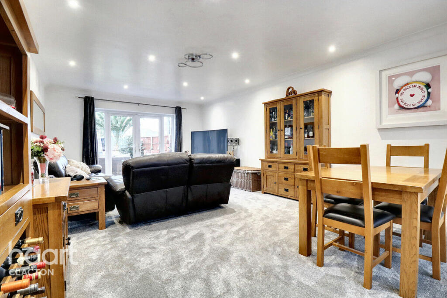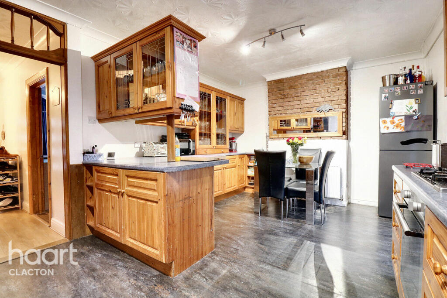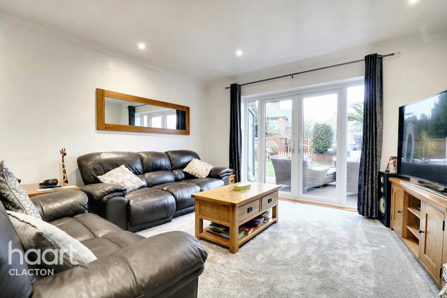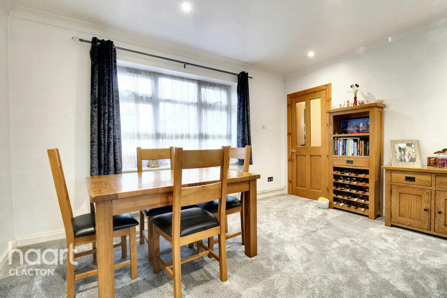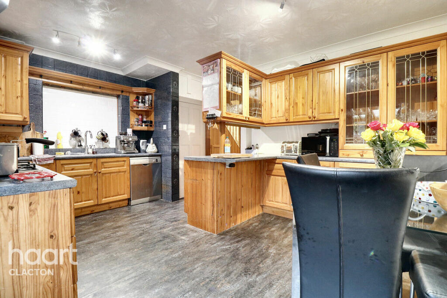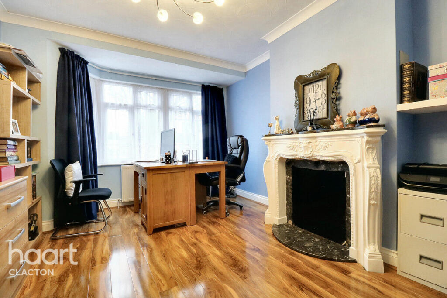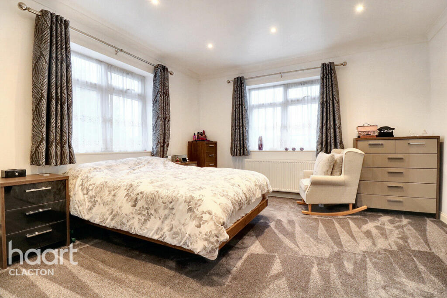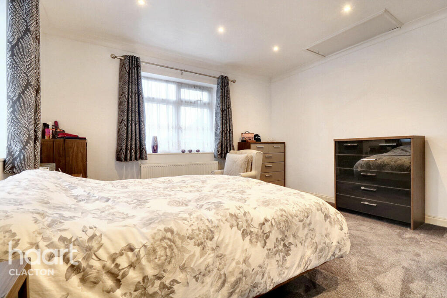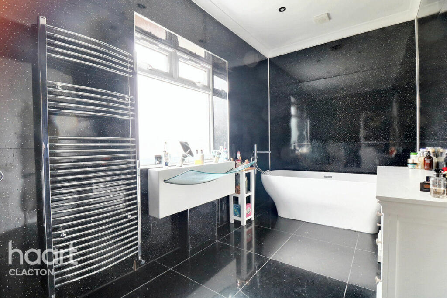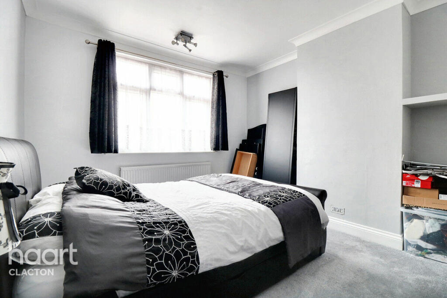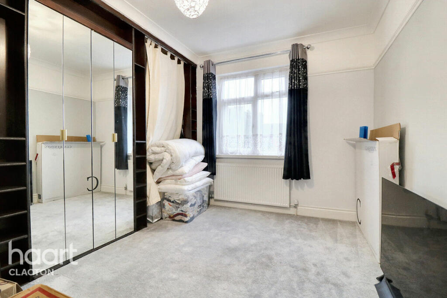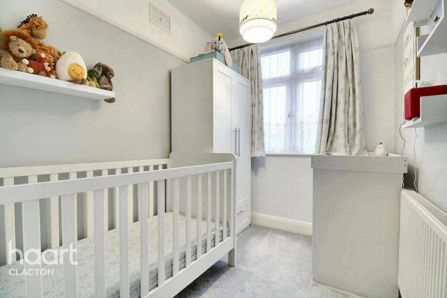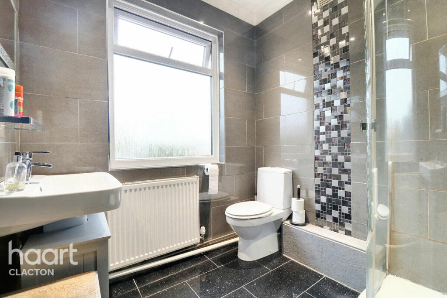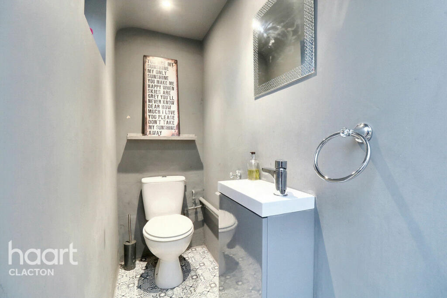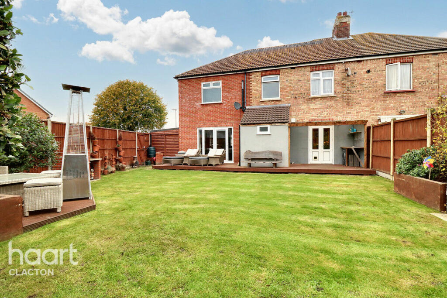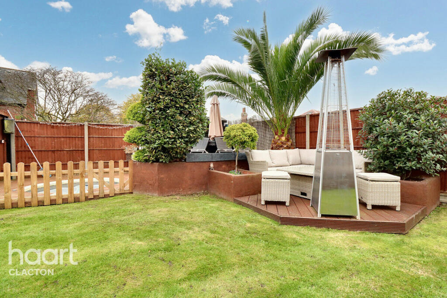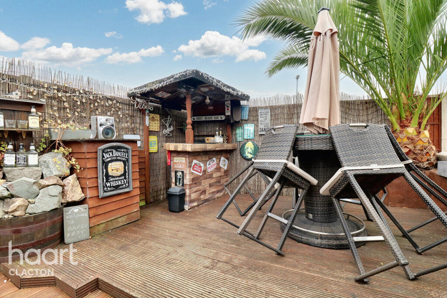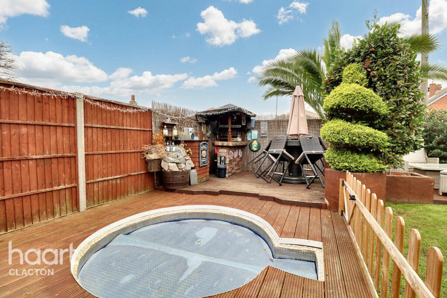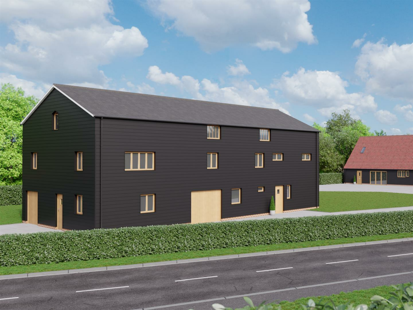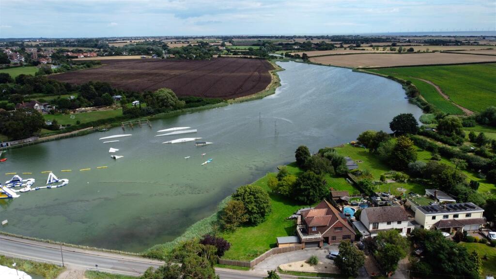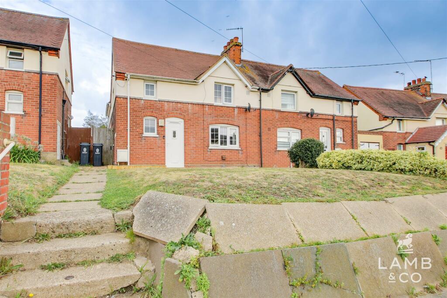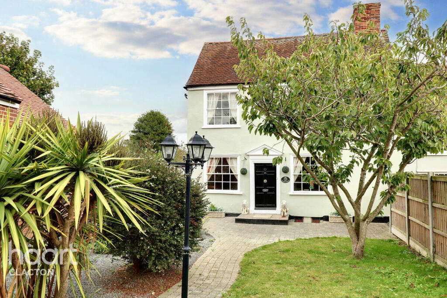St Osyth Road, Clacton-On-Sea
For Sale : GBP 350000
Details
Bed Rooms
5
Bath Rooms
3
Property Type
Semi-Detached
Description
Property Details: • Type: Semi-Detached • Tenure: N/A • Floor Area: N/A
Key Features: • Semi-Detached House • Four Bedrooms • Extended • Spacious Rooms • Off Road Parking • Close To Amenities • Close To Schools • Council Tax Band - B
Location: • Nearest Station: N/A • Distance to Station: N/A
Agent Information: • Address: 68 Station Road Clacton-On-Sea CO15 1SP
Full Description: Welcome to this beautifully extended 4/5 bedroom family home, offering the perfect blend of contemporary style, practicality, and comfort. Situated in a sought-after location, this impressive property boasts generous living spaces, making it an ideal choice for growing families.Key Features:Extended Living Areas: The home has been thoughtfully extended to provide expansive living areas that cater to modern family needs. The large, open-plan kitchen and dining area is perfect for family gatherings with separate utility room, while the separate lounge offers a peaceful retreat for relaxation and an addition room which can be used as a study or another bedroom.Four Generous Bedrooms: The property boasts four well-sized bedrooms upstairs, including a master suite with an en-suite bathroom. The additional three bedrooms provide plenty of space for children, guests, or a home office.Modern Bathrooms: The family bathroom and en-suite are both finished to a high standard, with stylish fixtures, a bath and separate shower, and contemporary tiling.Private Garden: Outside, you’ll find a private, landscaped garden, perfect for outdoor dining, play, or simply relaxing in the sunshine. There’s ample space for children to play, or for you to create your ideal outdoor living area. Including a fully functional built in hot tub, sauna room, bar area and outside W/C!Versatile Use of Space: With its extended footprint, the home offers a range of potential uses for the extra rooms – whether as a home office, playroom, or additional living space to suit your family’s lifestyle.Location: The property is conveniently located close to local schools, parks, shops, and transport links, making it an ideal choice for families seeking a balance of convenience and tranquility.With its spacious layout, modern finishes, and family-friendly features, this extended home is not to be missed. Contact us today to arrange a viewing and see how this home could be the perfect fit for your family.Ground FloorLounge/Diner22'4" x 13'6" (6.81m x 4.11m)Kitchen17'2" x 11'9" (5.23m x 3.58m)Utility SpaceStudy/Bedroom14'3" x 10'9" (4.34m x 3.28m)Outside W/CFirst FloorMaster Bedroom15'4" x 13'6" (4.67m x 4.11m)Ensuite Bathroom13'5" x 6'6" (4.09m x 1.98m)Bedroom 111'9" x 10'5" (3.58m x 3.18m)Bedroom 211'9" x 8'4" (3.58m x 2.54m)Bedroom 37'9" x 6'4" (2.36m x 1.93m)Family Bathroom6'9" x 6'4" (2.06m x 1.93m)Disclaimerhaart Estate Agents also offer a professional, ARLA accredited Lettings and Management Service. If you are considering renting your property in order to purchase, are looking at buy to let or would like a free review of your current portfolio then please call the Lettings Branch Manager on the number shown above.haart Estate Agents is the seller's agent for this property. Your conveyancer is legally responsible for ensuring any purchase agreement fully protects your position. We make detailed enquiries of the seller to ensure the information provided is as accurate as possible. Please inform us if you become aware of any information being inaccurate.BrochuresBrochure 1
Location
Address
St Osyth Road, Clacton-On-Sea
City
St Osyth Road
Features And Finishes
Semi-Detached House, Four Bedrooms, Extended, Spacious Rooms, Off Road Parking, Close To Amenities, Close To Schools, Council Tax Band - B
Legal Notice
Our comprehensive database is populated by our meticulous research and analysis of public data. MirrorRealEstate strives for accuracy and we make every effort to verify the information. However, MirrorRealEstate is not liable for the use or misuse of the site's information. The information displayed on MirrorRealEstate.com is for reference only.
Related Homes
