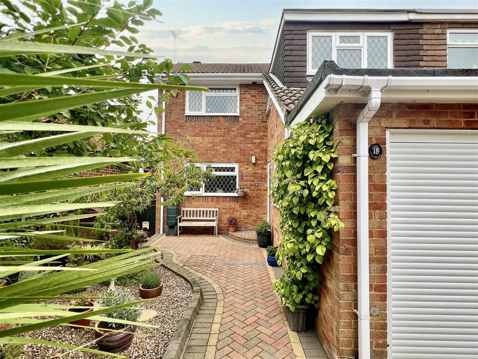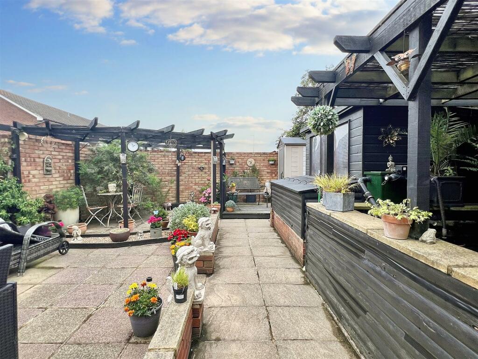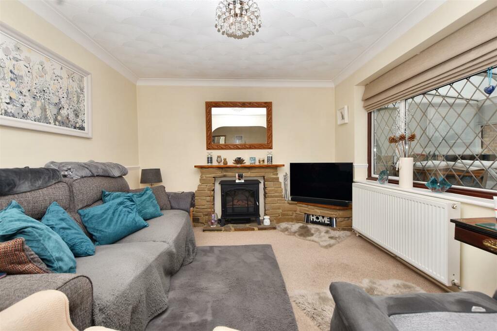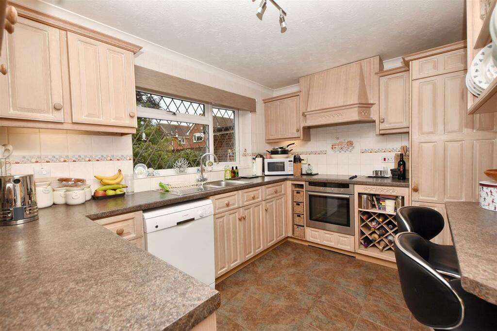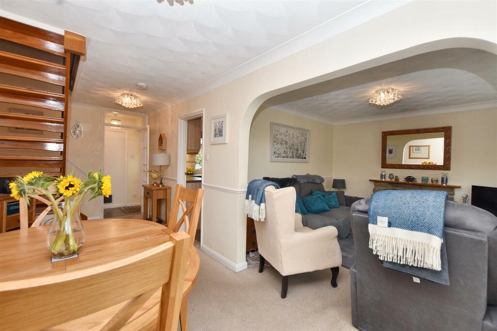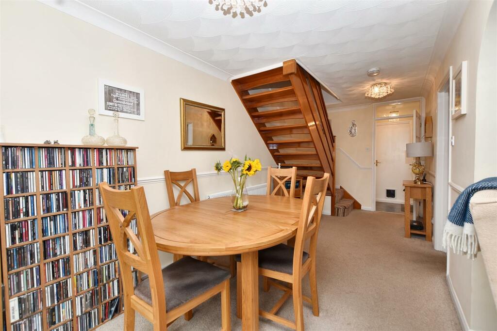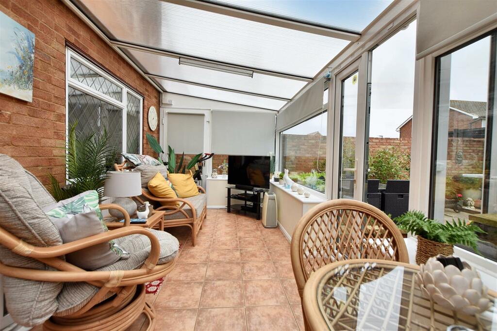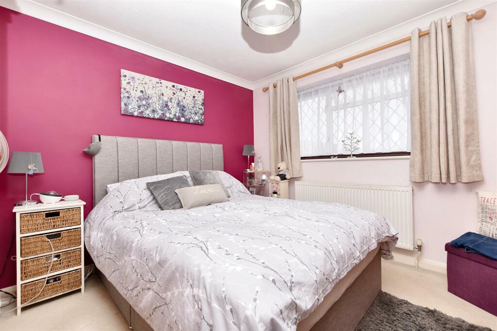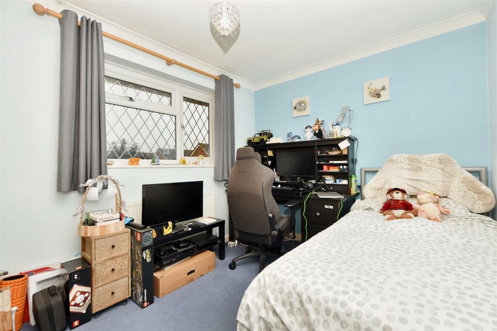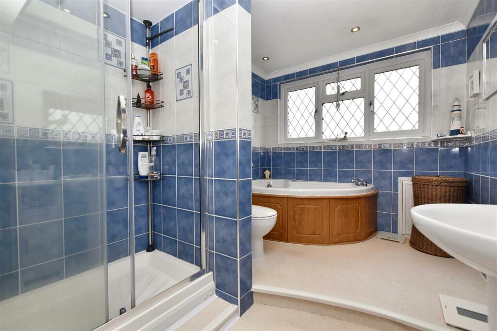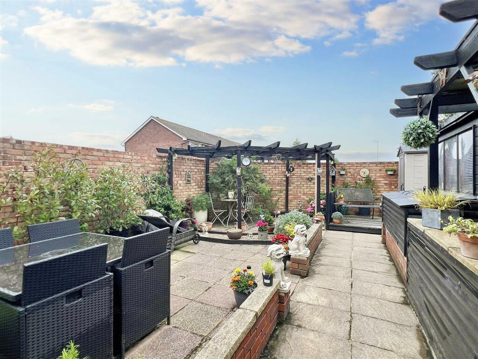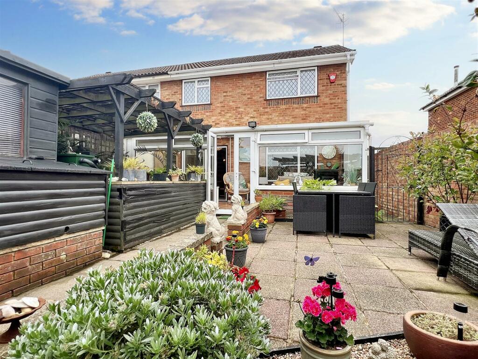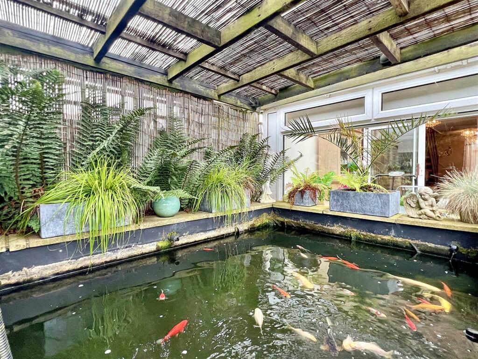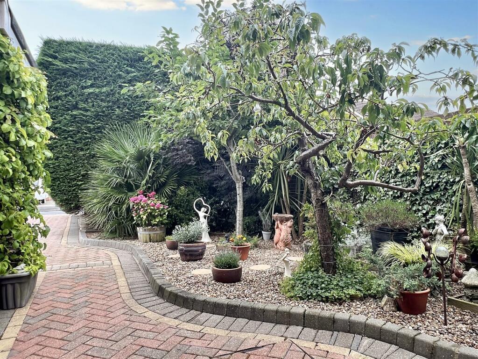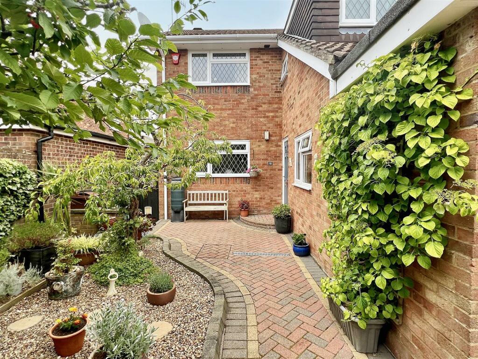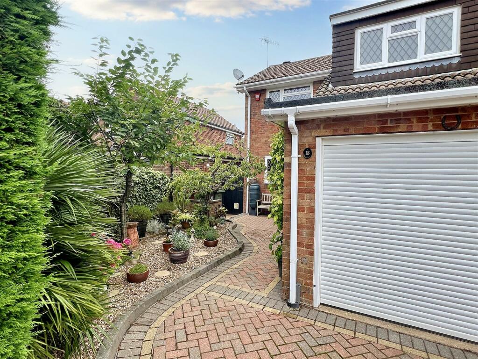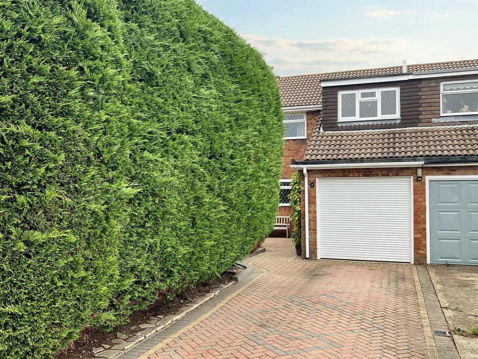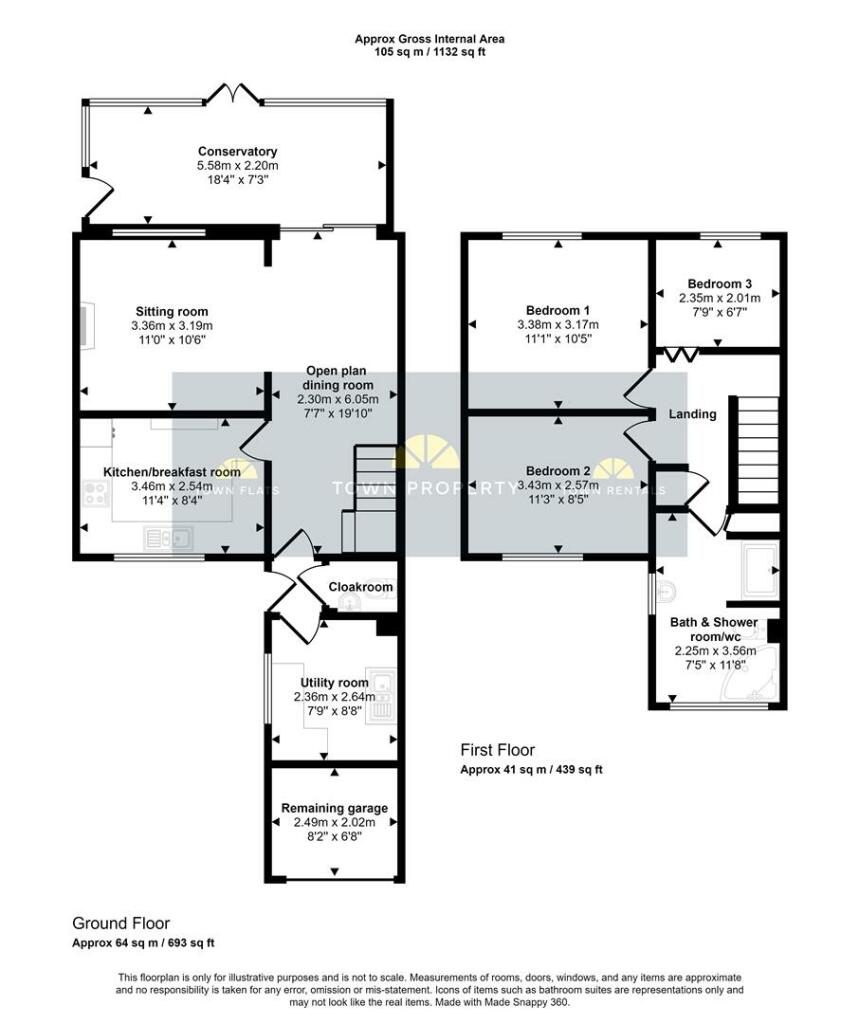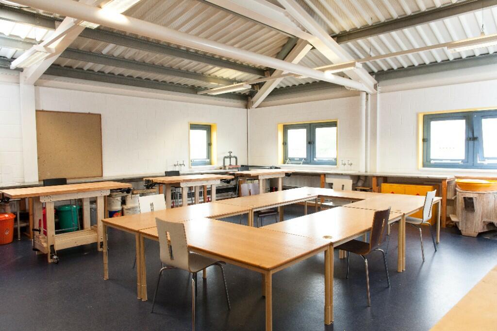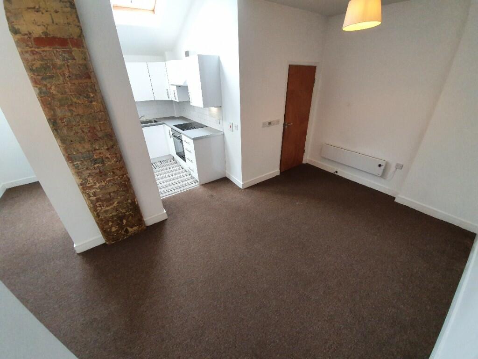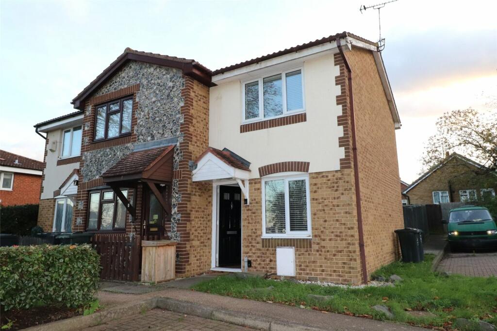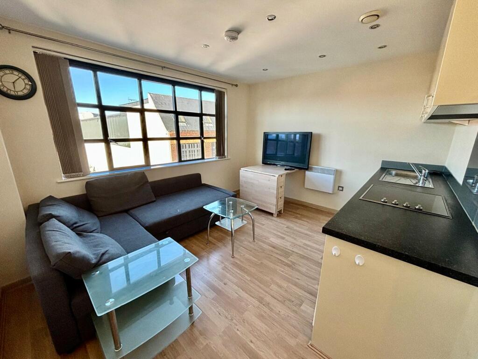St. Pauls Close, Eastbourne
For Sale : GBP 365000
Details
Bed Rooms
3
Bath Rooms
1
Property Type
Semi-Detached
Description
Property Details: • Type: Semi-Detached • Tenure: N/A • Floor Area: N/A
Key Features: • Extended Semi Detached House • 3 Bedrooms • Cloakroom • Kitchen/Breakfast Room • Utility Room • Sitting Room Area & Dining Room Area • Double Glazed Conservatory • Bath & Shower Room/WC • Patio Garden • Remaining Garage & Driveway
Location: • Nearest Station: N/A • Distance to Station: N/A
Agent Information: • Address: 15 Cornfield Road Eastbourne BN21 4QD
Full Description: Located on the borders of Willingdon and Hampden Park, this extended semi detached house has three bedrooms and has generous living accommodation. Featuring a sitting room with adjoining dining room that opens onto a double glazed conservatory, benefits include a kitchen/breakfast room and large family bath & shower room/wc whilst a useful cloakroom and utility room are also included. The remaining garage to the front has a remote roller door and is approached via a driveway with ample off street parking. The rear garden is paved to patio and includes storage, a pergola and garden pond. Nearby shops, schools and the mainline railway station in Hampden Park Village are approximately half a mile distant.Entrance - Front door opening to-Cloakroom - Low level WC. Wash hand basin. Tiled flooring.Entrance Hallway - Kitchen/Breakfast Room - 3.45m x 2.54m (11'4 x 8'4) - Range of wall and base units. Ample work top space with tiled splashback. Stainless steel one and a half bowl sink. Electric oven with four ring hob and extractor over. Integrated fridge freezer. Space for dishwasher. Breakfast bar. Window to front aspect.Utility Room - 2.64m x 2.36m (8'8 x 7'9) - Range of wall and base units. Stainless steel sink. Space for washing machine. Electricity and gas meter.Sitting Room Area - 3.35m x 3.20m (11'0 x 10'6) - Radiator. Fireplace with brick surround. Coved ceiling. Window to conservatory. Open archway to dining area.Dining Room Area - 6.05m x 2.31m (19'10 x 7'7) - Coved ceiling. Double doors to conservatory. Archway to sitting room.Double Glazed Conservatory - 5.59m x 2.21m (18'4 x 7'3) - Tiled flooring. French doors to rear garden.Stairs From Ground To First Floor Landing: - Access to loft which is partially boarded with light and ladder (not inspected). Airing cupboard housing water tank.Bedroom 1 - 3.38m x 3.18m (11'1 x 10'5) - Radiator. Coved ceiling. Window to rear aspect.Bedroom 2 - 3.43m x 2.57m (11'3 x 8'5) - Radiator. Window to front aspect.Bedroom 3 - 2.36m x 2.01m (7'9 x 6'7) - Radiator. Coved ceiling. Window to rear aspect.Bath & Shower Room/Wc - Low level WC. Wash hand basin with mixer taps. Corner bath. Shower cubicle. Heated towel rail. Windows to front and side aspects.Outside - There is an attractive front garden and to the rear, is paving, storage and a garden pond.Remaining Garage - 2.49m x 2.03m (8'2 x 6'8) - Previously the garage and now converted into a store room with electric up and over door, water tap, Baxi boiler, power and lighting.Parking - A driveway to the front provides off street parking and leads to the remaining garage.Epc = D - Council Tax Band = C - BrochuresSt. Pauls Close, EastbourneBrochure
Location
Address
St. Pauls Close, Eastbourne
City
St. Pauls Close
Features And Finishes
Extended Semi Detached House, 3 Bedrooms, Cloakroom, Kitchen/Breakfast Room, Utility Room, Sitting Room Area & Dining Room Area, Double Glazed Conservatory, Bath & Shower Room/WC, Patio Garden, Remaining Garage & Driveway
Legal Notice
Our comprehensive database is populated by our meticulous research and analysis of public data. MirrorRealEstate strives for accuracy and we make every effort to verify the information. However, MirrorRealEstate is not liable for the use or misuse of the site's information. The information displayed on MirrorRealEstate.com is for reference only.
Real Estate Broker
Town Property/Town Flats/Town Rentals, Eastbourne
Brokerage
Town Property/Town Flats/Town Rentals, Eastbourne
Profile Brokerage WebsiteTop Tags
3 BedroomsLikes
0
Views
5
Related Homes

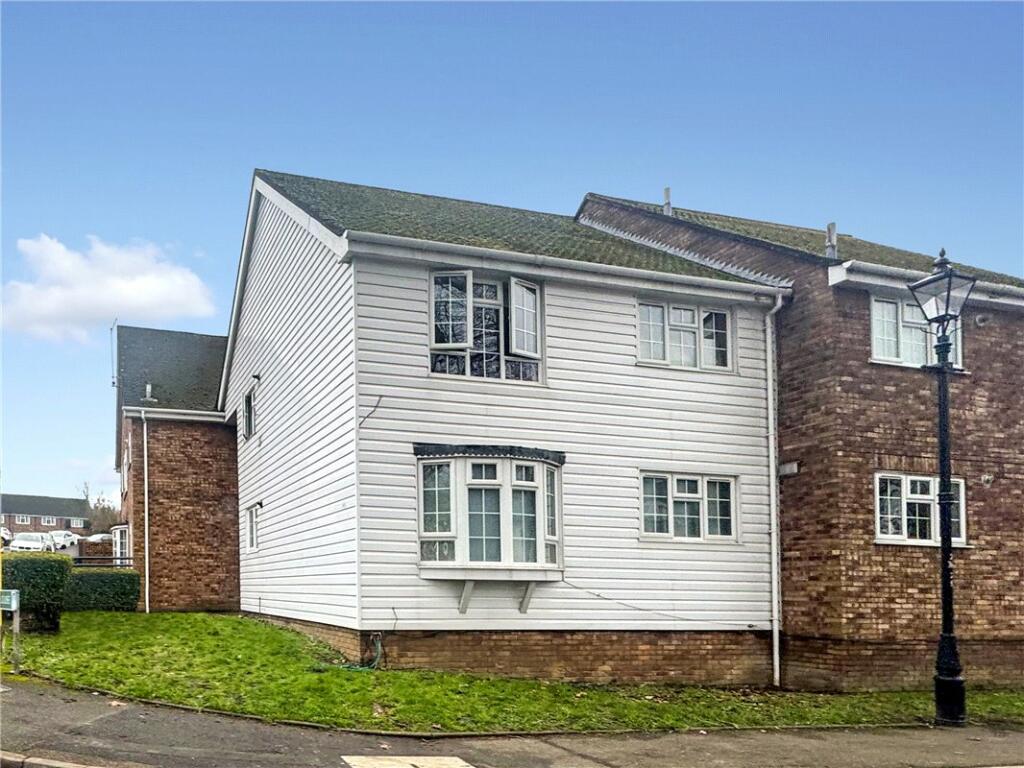
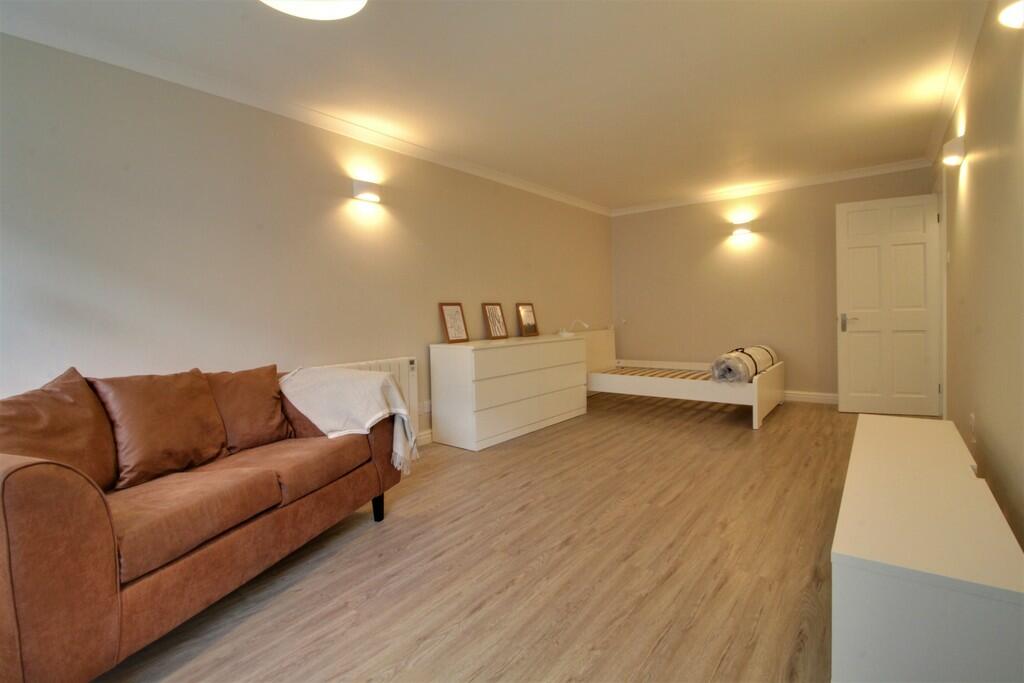

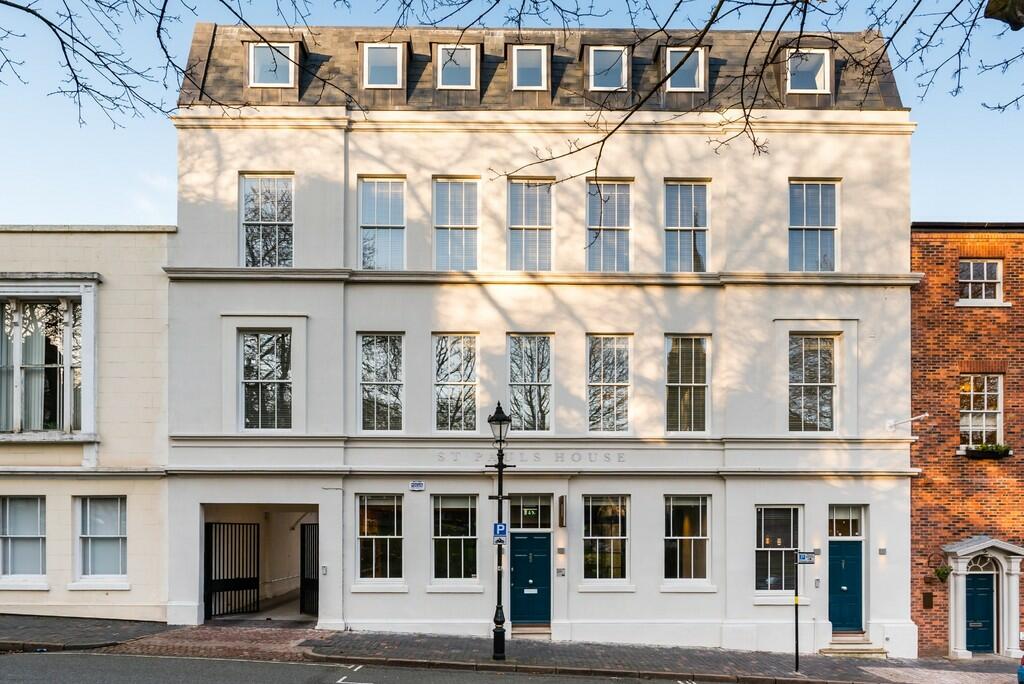
St. Pauls House, 21 - 23 St. Pauls Square, Jewellery Quarter
For Rent: GBP3,850/month
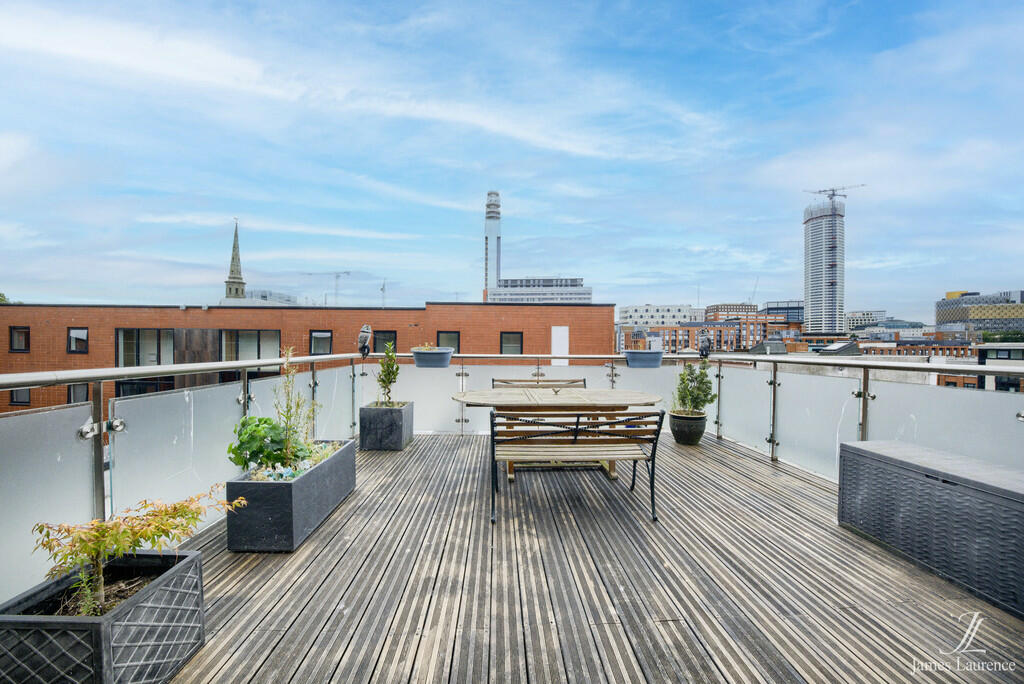
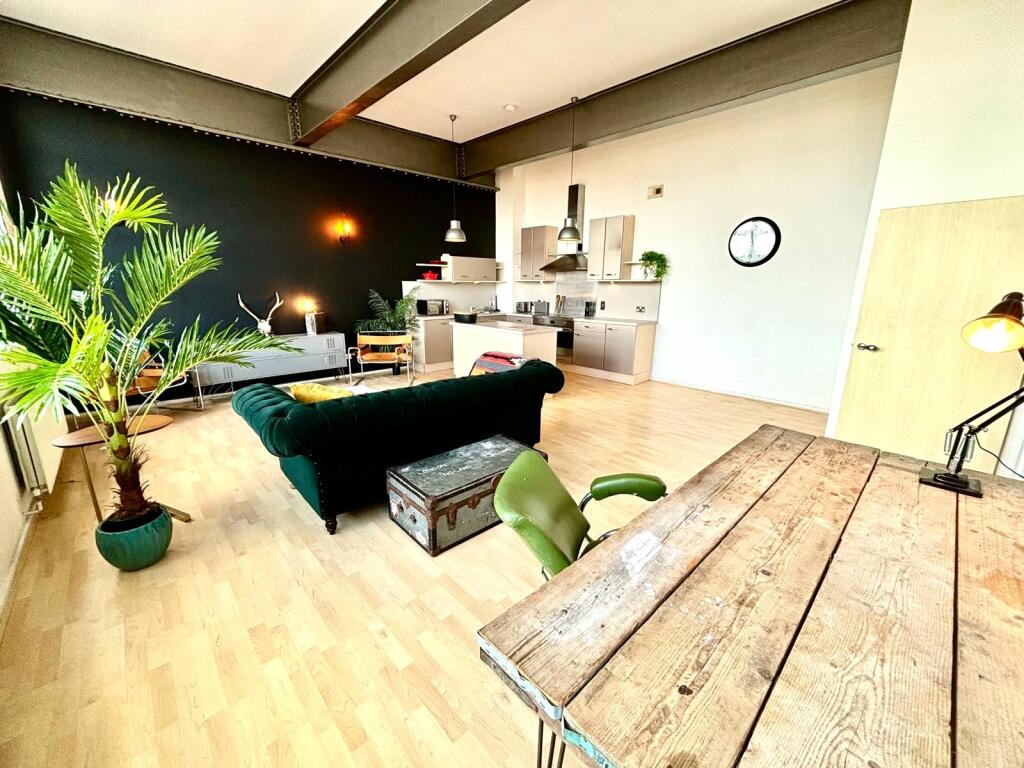
New Hampton Lofts, 90 Great Hampton Street, Birmingham, B18
For Sale: GBP315,000

