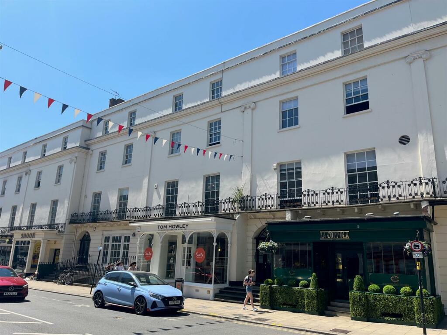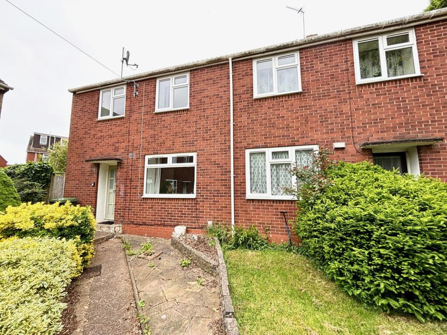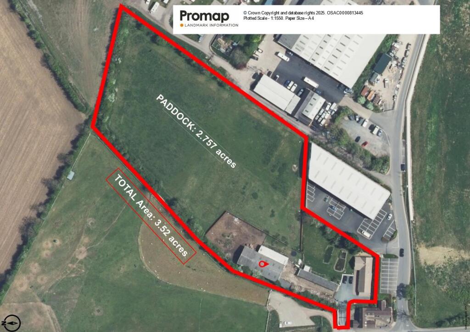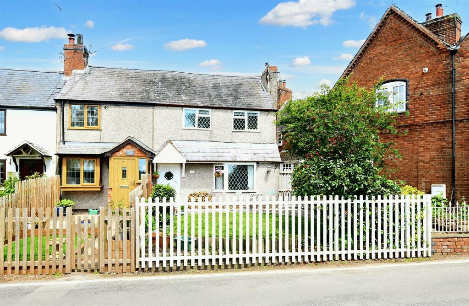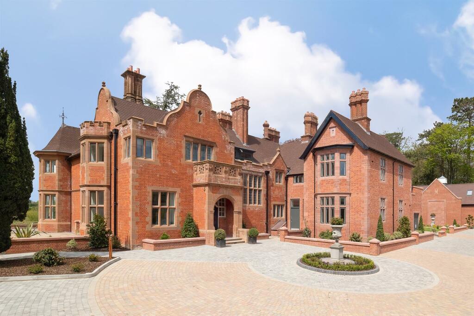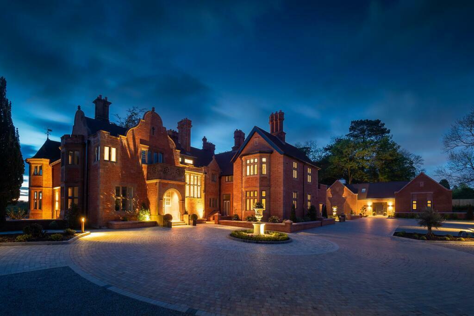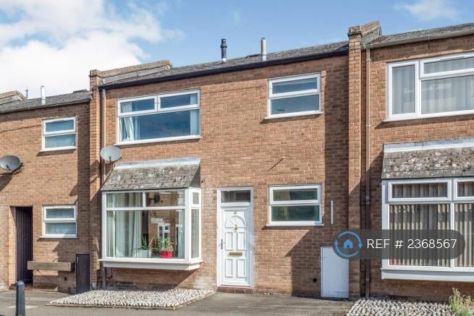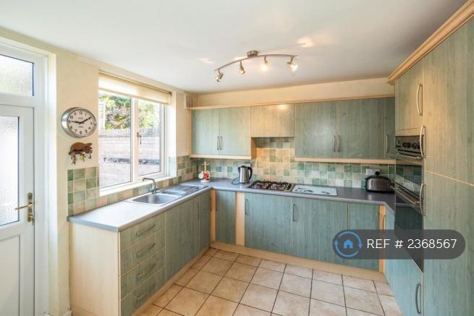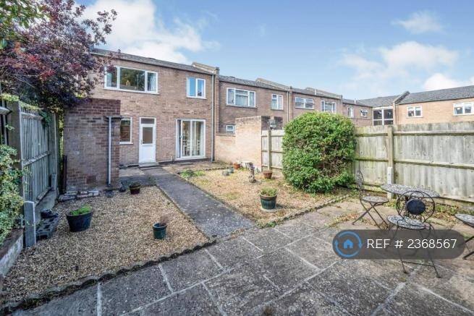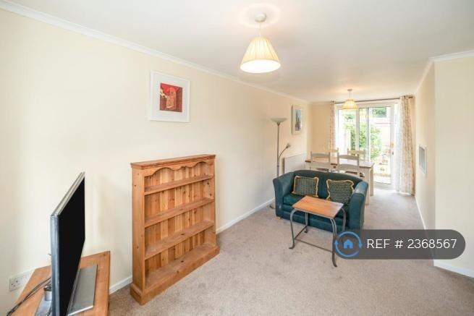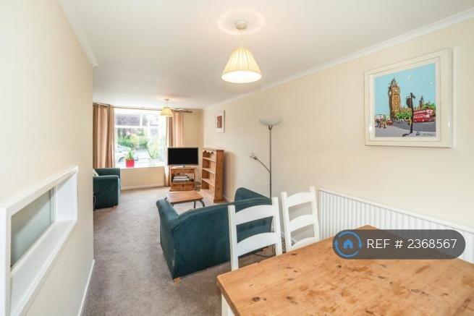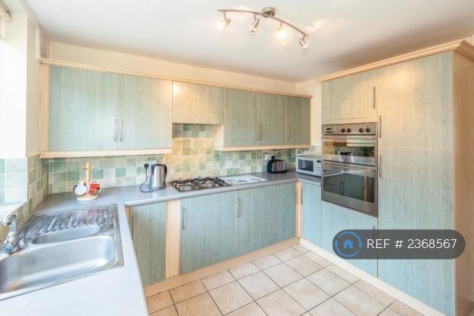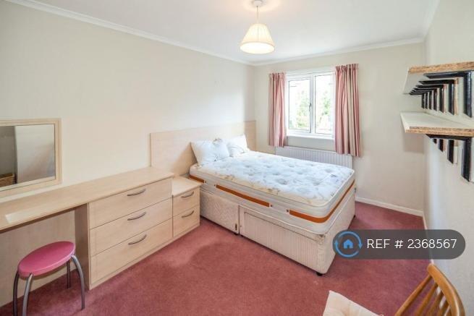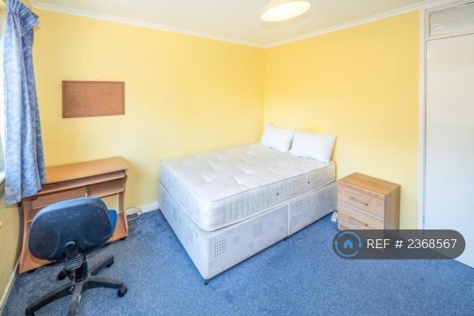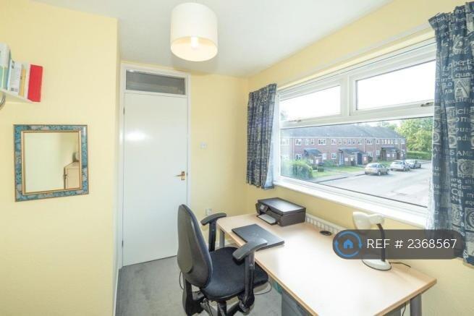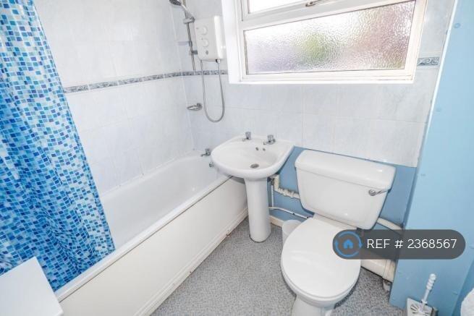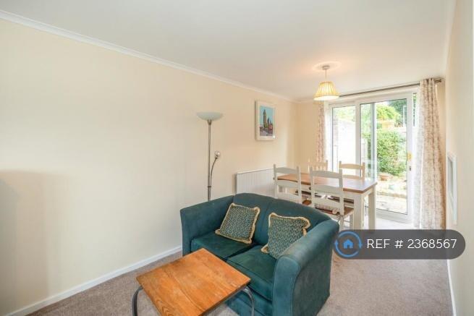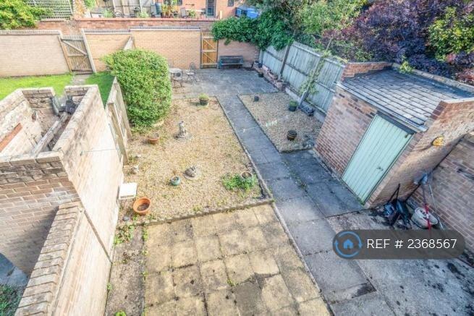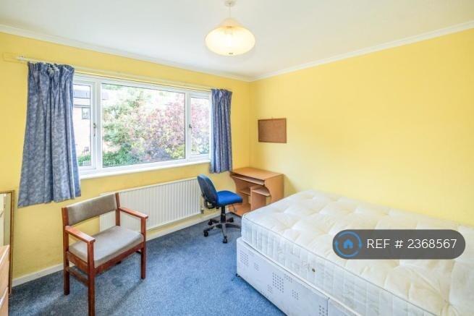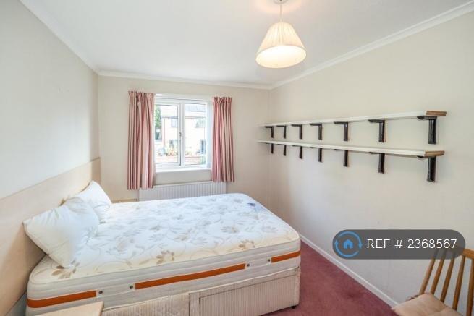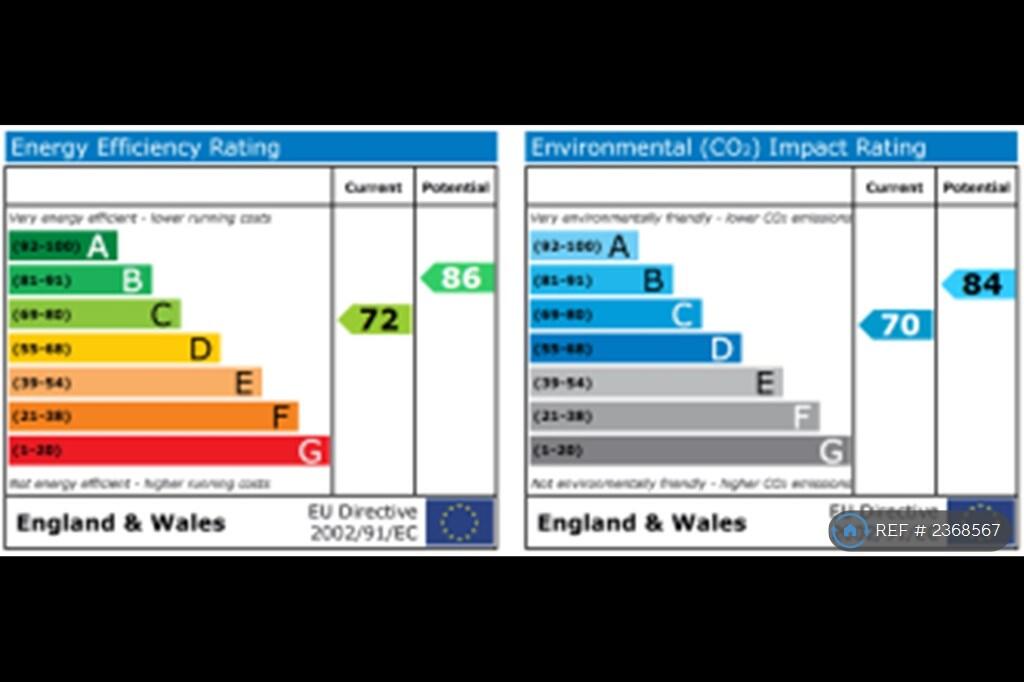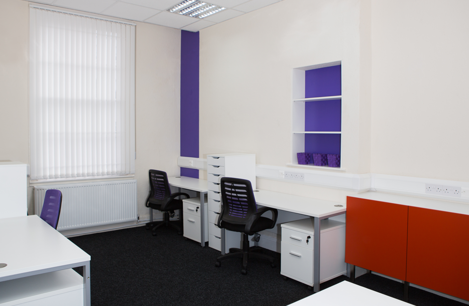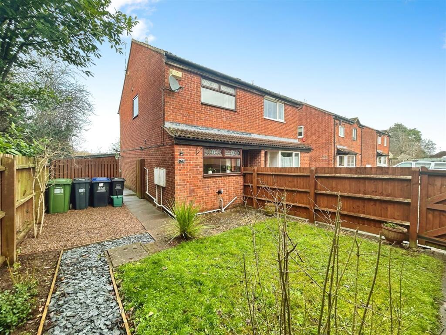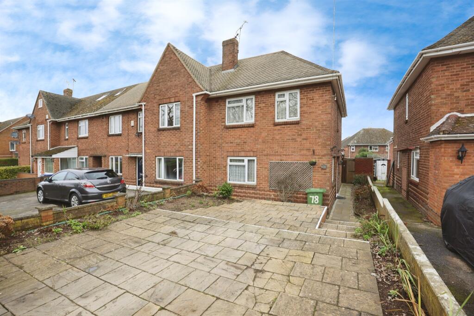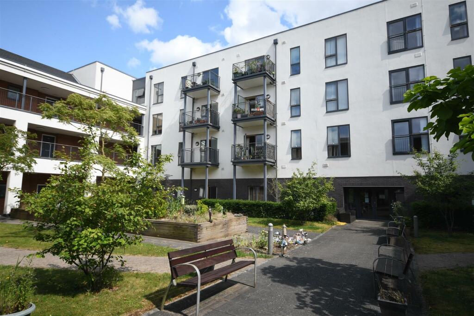St. Pauls Square, Leamington Spa, CV32
Rentable : GBP 2400
Details
Property Type
Terraced
Description
Property Details: • Type: Terraced • Tenure: N/A • Floor Area: N/A
Key Features: • No Agent Fees • Only Available to Students • Property Reference Number: 2368567
Location: • Nearest Station: N/A • Distance to Station: N/A
Agent Information: • Address: 20 Wenlock Road, London, N1 7GU
Full Description: Property Reference: 2368567.STUDENT LET - Available from 1st August 2025 for studentsDownstairs WCone bathroom with toilet upstairsSpacious lounge/dinerLow maintenance walled garden to rear with shedSpacious living accommodation with ample storage spaceIdeally located within walking distance of Leamington Spa Town Centre.Easy access to University bus routesDescriptionIdeally located in a quiet area behind St Paul's Church, just a short walk from the Parade in Leamington Spa with easy access to town centre amenities and Warwick University bus routes as well as local shops. This modern three-bedroom property benefits from a good-sized enclosed garden, ample living accommodation, and generous storage space.The ground floor comprises an entrance hallway with generous understairs storage space, downstairs WC with storage cupboard, through lounge/diner with bay window to front and patio door to garden at the rear, and fitted kitchen with ample cupboards and space for appliances.The first floor comprises: Landing with storage cupboard and cupboard containing boiler, master bedroom with fitted wardrobe and drawers, second double bedroom, good sized third bedroom and family bathroom with three piece suite including wash hand basin, WC and bath with shower over.Low maintenance walled garden to rear with shed.ApproachVia the pathway leading to the front door.Entrance PorchWith a door to the front elevation.Entrance HallwayDoor to front and comprising ample understairs storage space, a radiator, stairs rising to the first-floor landing, and doors off to all rooms on the ground floor.Downstairs WcFitted with a wash hand basin low level WC, storage cupboard, vinyl flooring, and a double-glazed window to front elevation.Lounge/diner 25' 5" max into bay window x 10' 5" ( 7.75m max into bay window x 3.17m )A spacious lounge/diner offering a light and airy feel, with telephone and television points, radiator, double-glazed bay window to front elevation, and double-glazed french doors to the garden.Kitchen 12' 2" x 10' 5" ( 3.71m x 3.17m )It is fitted with wall and base units with complementary work surfaces over, incorporating a one-and-a-half bowl, stainless steel, sink, and drainer unit. With an electric oven and gas hob, space for a washing machine, space for a dishwasher, and space for a fridge/freezer. Also benefitting from a storage cupboard, partly tiled walls, tiled flooring, radiator, double glazed window to rear elevation, and a door to the garden.First Floor LandingThe stairs lead from the hallway, comprising a storage cupboard, a staircase cupboard housing the boiler, access to the loft which is insulated, and doors off to all bedrooms and the bathroom.Bedroom One 14' 5" x 8' 11" ( 4.39m x 2.72m )Double bedroom, fully fitted with a wardrobe, shelves, dressing table, drawers, and bedside table. Including a radiator and double-glazed window to the rear elevation.Bedroom Two 11' 5" x 10' 6" ( 3.48m x 3.20m )Generously sized double bedroom having a radiator and a double-glazed window to rear elevation.Bedroom Three 10' 3" x 7' 11" max into recess ( 3.12m x 2.41m max into recess )Good size third bedroom which could also be used as a home office, having a radiator and a double-glazed window to front elevation.Bedroom Four 14' 5" x 8' 11" ( 4.39m x 2.72m )Double bedroom, fully fitted with a wardrobe, shelves, dressing table, drawers, and bedside table. Including a radiator and double-glazed window to the rear elevation.BathroomIt is fitted with a three-piece suite, comprising a wash hand basin, a bath with mixer taps and shower over, and a low-level WC. Also benefitting from partly tiled walls, vinyl flooring, radiator, and a double glazed window to front elevation.OutsideRear GardenLaid to hard paving with a patio area, wall enclosed with rear gated access. There is a brick-built storage shed.Summary & Exclusions:- Rent Amount: £2,400.00 per month (£553.85 per week)- Deposit / Bond: £2,769.23- 4 Bedrooms- 1 Bathrooms- Property comes furnished- Available to move in from 01 September, 2025- Minimum tenancy term is 11 months- Maximum number of tenants is 4- Students ONLY.- No Pets, sorry- No Smokers- Not Suitable for Families / Children- Bills not included- Property has parking- Property has garden access- EPC Rating: D If calling, please quote reference: 2368567 Fees:You will not be charged any admin fees. ** Contact today to book a viewing and have the landlord show you round! ** Request Details form responded to 24/7, with phone bookings available 9am-9pm, 7 days a week.
Location
Address
St. Pauls Square, Leamington Spa, CV32
City
Leamington Spa
Features And Finishes
No Agent Fees, Only Available to Students, Property Reference Number: 2368567
Legal Notice
Our comprehensive database is populated by our meticulous research and analysis of public data. MirrorRealEstate strives for accuracy and we make every effort to verify the information. However, MirrorRealEstate is not liable for the use or misuse of the site's information. The information displayed on MirrorRealEstate.com is for reference only.
Related Homes
