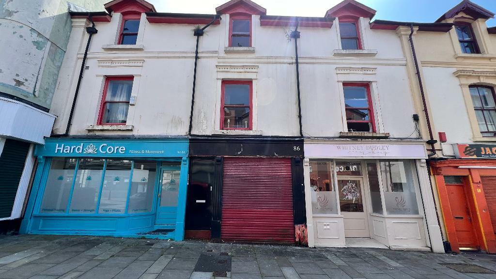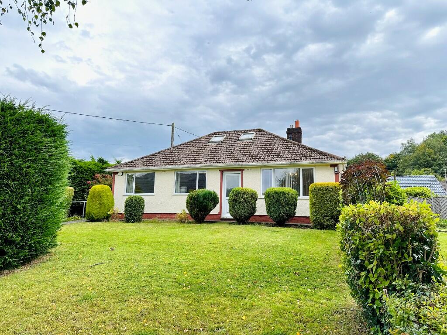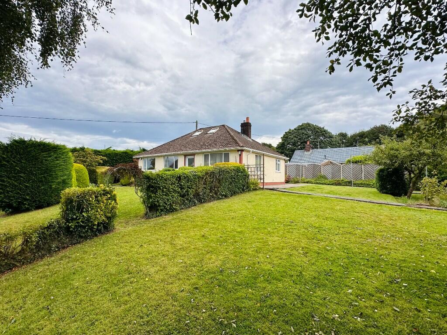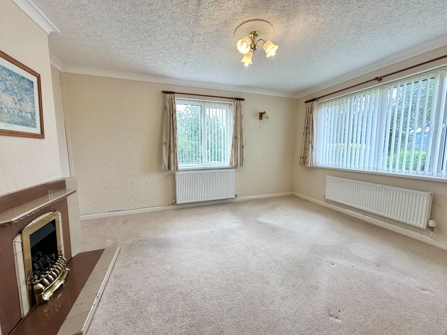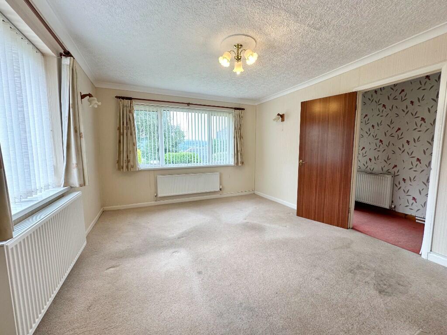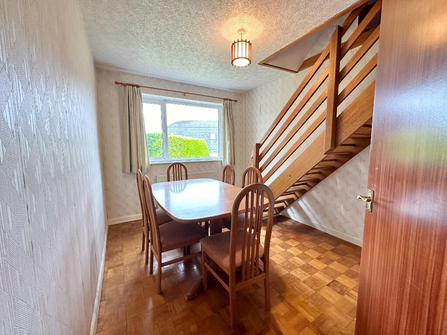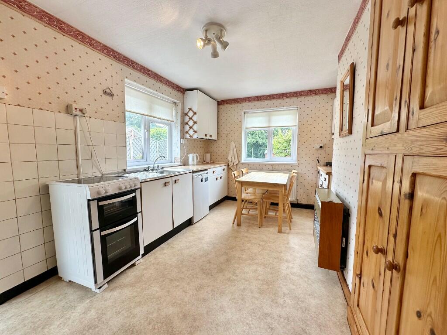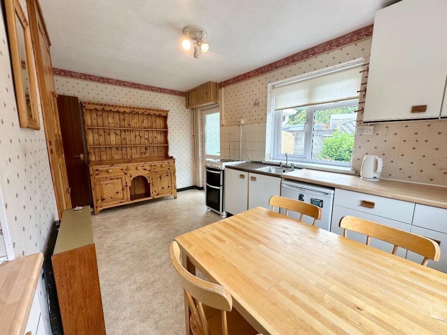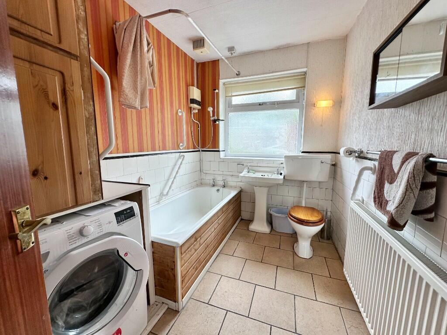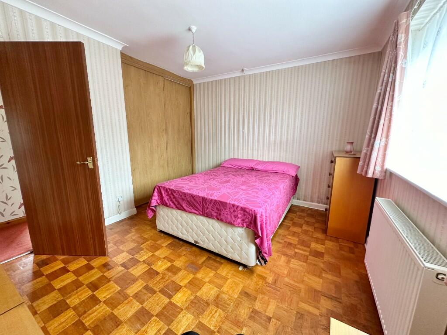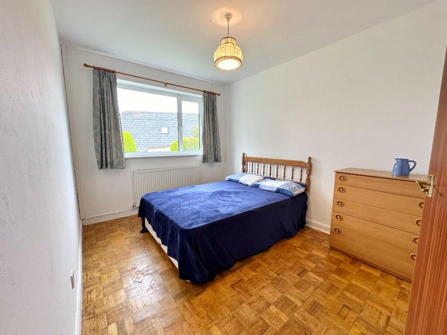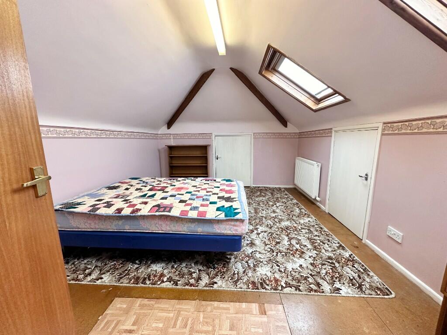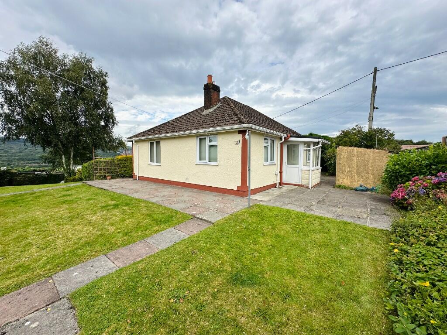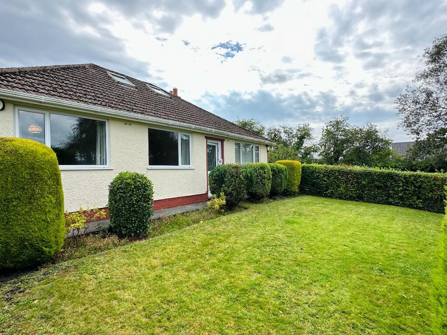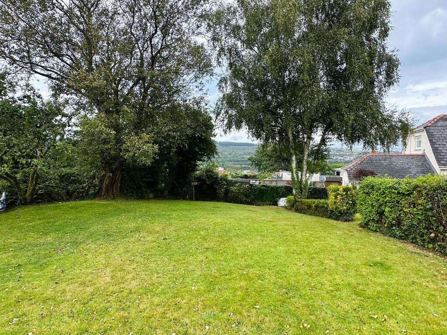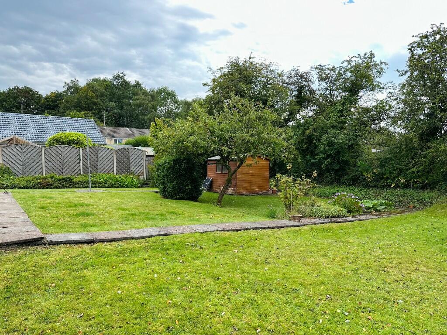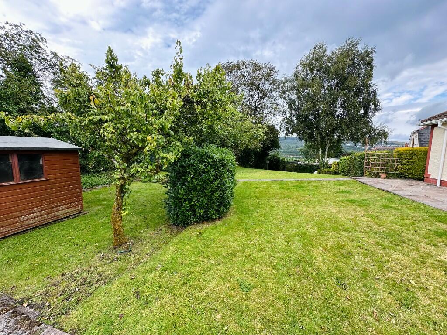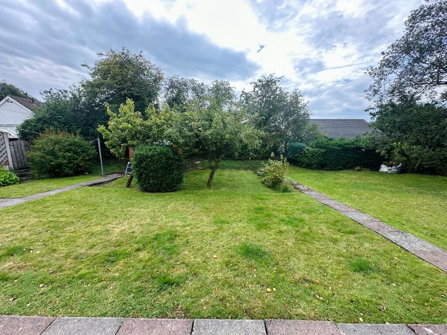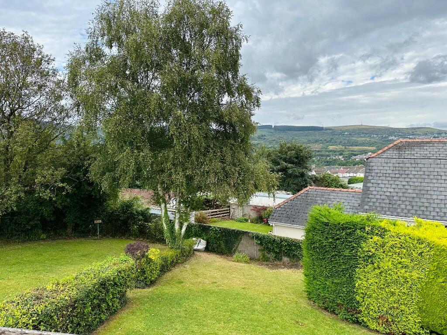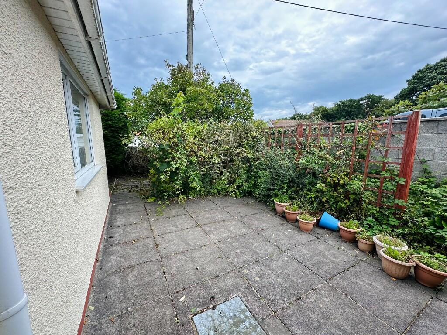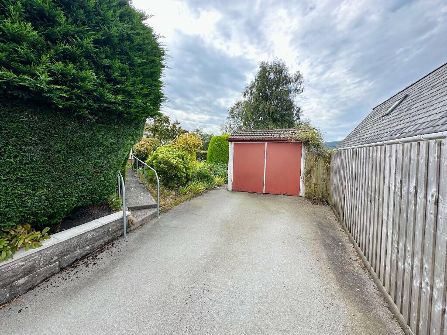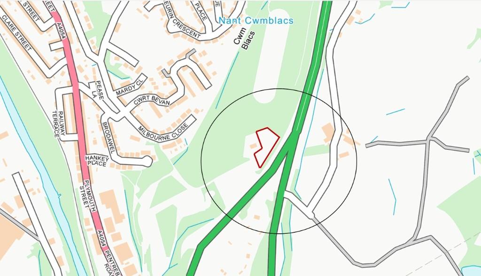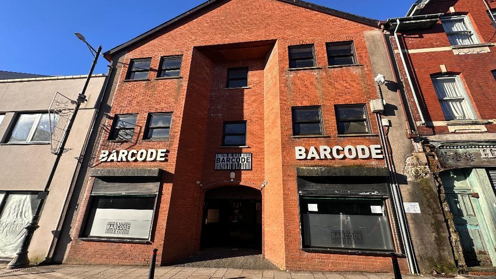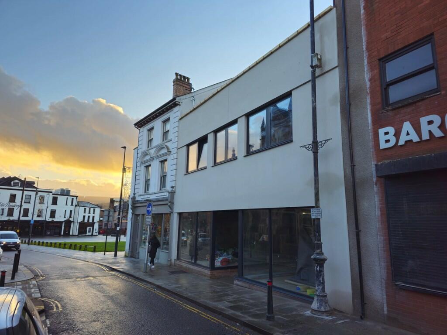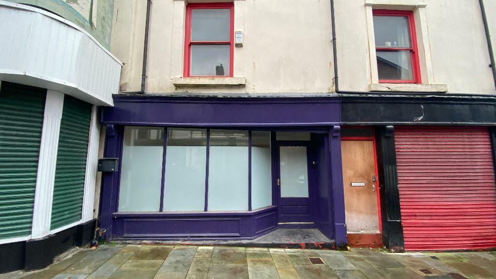St.Tydfils Avenue, Merthyr Tydfil, CF47 0NW
For Sale : GBP 325000
Details
Bed Rooms
3
Property Type
Detached Bungalow
Description
Property Details: • Type: Detached Bungalow • Tenure: N/A • Floor Area: N/A
Key Features: • DETACHED BUNGALOW WITH GARAGE & OFF ROAD PARKING • SUBSTANTIAL PLOT - GARDENS TO FRONT, SIDE & REAR • PLEASANTLY LOCATED IN SOUGHT AFTER AREA • CLOSE TO THOMASTOWN PARK & LOCAL SCHOOLS • SHORT DISTANCE OF TOWN CENTRE WITH LOCAL TRANSPORT LINKS • OPPORTUNITY TO UP-GRADE AND FIT TO YOUR OWN SPECIFICATIONS • 3 BEDROOMS • COUNCIL TAX BAND D • AWAITING ENERGY RATING • NO ONWARD CHAIN
Location: • Nearest Station: N/A • Distance to Station: N/A
Agent Information: • Address: 51 Glebeland Street, Merthyr Tydfil, CF47 8AT
Full Description: We are pleased to bring to the market this detached bungalow, individually built in 1959 set in substantial gardens with driveway and off road parking. Gardens surround this property and there is a pleasant aspect to the front with some views of the surrounding area towards the Town. A highly sought after and popular residential location as Thomastown Park, local schools and the Town Centre are all a short distance away.
This is a 3 bedroom bungalow having two of the bedrooms on the ground floor and the 3rd bedroom in the attic roof space. A spacious bungalow which has been well maintained throughout; having a good internal layout very easy to make a modern home, add your own specification, alter floorspace or build on with extensions. We highly recommend viewing!
OFFERED FOR SALE WITH NO ONWARD CHAIN
GROUND FLOOR ENTRANCE HALL uPVC double glazed front entrance door.
LOUNGE 4.5m x 3.5m Carpeted floor, coving to ceiling, fireplace with gas fire. DINING ROOM 2.7m x 3.4m Staircase to attic bedroom, woodblock flooring.
KITCHEN 3m x 4.5m Various units, fitted gas fire, UPVC double glazed rear entrance door.
NUMBER 1 BEDROOM 2.6m x 3.4m Woodblock flooring.
NUMBER 2 BEDROOM 3.6m x 3m Woodblock flooring, fitted wardrobes.
BATHROOM/WC 3m x 1.9m White suite, tiled floor, plumbing for washing machine, shower over bath.
FIRST FLOOR ATTIC
NUMBER 3 BEDROOM 4.3m x 3.2m Twin Velux skylights, loft storage areas.
SEPARATE W.C.
OUTSIDE Substantial plot having gardens to front, side & rear with large lawned areas and various mature trees/shrubs planted. Gated driveway with a single garage, pathway leads to front door and around the bungalow on both sides to a rear paved yard. Garden shed. (Pleasant aspect with views of the surrounding area to the front)
SERVICES All Mains Services, Gas Central Heating. -Combi Boiler. uPVC Double Glazing. Note. Central Heating, Services & appliances should be confirmed upon viewing. These are not tested by this office.
TENURE Advised Freehold. COUNCIL TAX BAND D
Location
Address
St.Tydfils Avenue, Merthyr Tydfil, CF47 0NW
City
Merthyr Tydfil
Features And Finishes
DETACHED BUNGALOW WITH GARAGE & OFF ROAD PARKING, SUBSTANTIAL PLOT - GARDENS TO FRONT, SIDE & REAR, PLEASANTLY LOCATED IN SOUGHT AFTER AREA, CLOSE TO THOMASTOWN PARK & LOCAL SCHOOLS, SHORT DISTANCE OF TOWN CENTRE WITH LOCAL TRANSPORT LINKS, OPPORTUNITY TO UP-GRADE AND FIT TO YOUR OWN SPECIFICATIONS, 3 BEDROOMS, COUNCIL TAX BAND D, AWAITING ENERGY RATING, NO ONWARD CHAIN
Legal Notice
Our comprehensive database is populated by our meticulous research and analysis of public data. MirrorRealEstate strives for accuracy and we make every effort to verify the information. However, MirrorRealEstate is not liable for the use or misuse of the site's information. The information displayed on MirrorRealEstate.com is for reference only.
Real Estate Broker
Derek B Phillips, Merthyr Tydfil
Brokerage
Derek B Phillips, Merthyr Tydfil
Profile Brokerage WebsiteTop Tags
Side & RearLikes
0
Views
9
Related Homes

2B New Market Walk, St. Tydfil Square Shopping Centre, Merthyr Tydfil, CF47 8EL
For Rent: GBP833/month
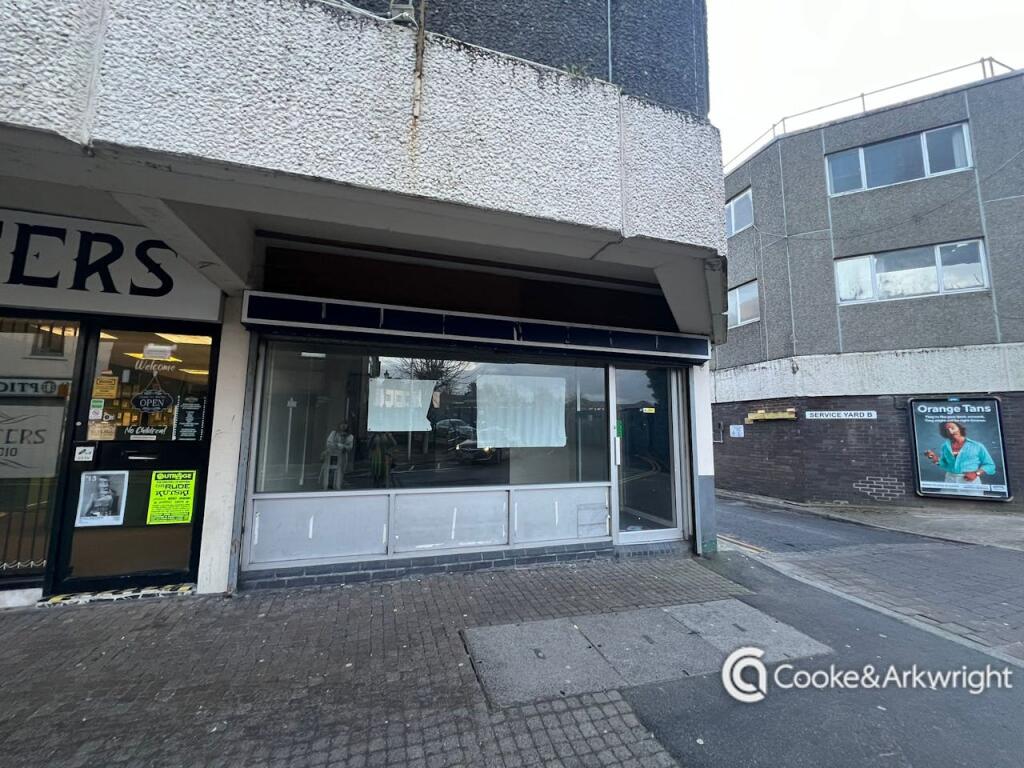
7 Victoria Street, St Tydfil Square Shopping Centre, Merthyr Tydfil, CF47 8ED
For Rent: GBP708/month
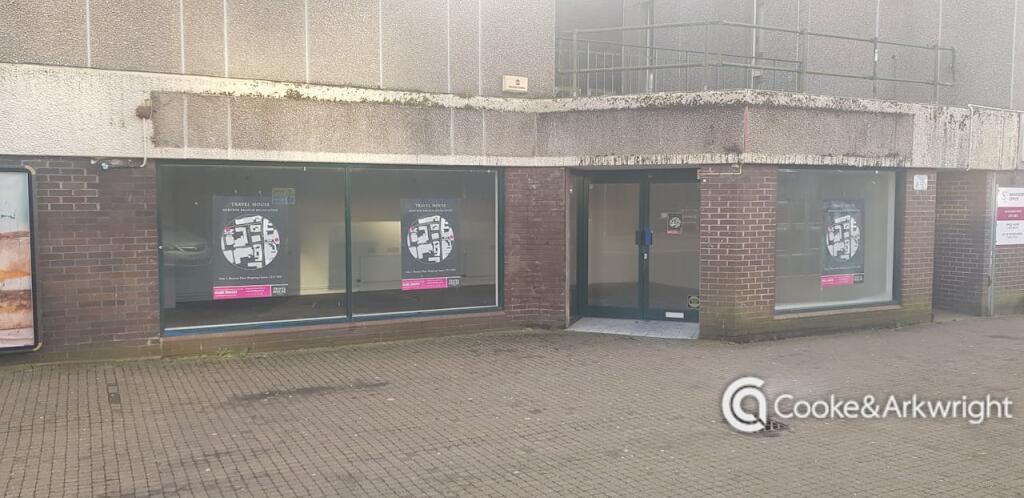
Unit 8 Victoria Street, St Tydfil Shopping Centre, Merthyr Tydfil, CF47 8EL
For Rent: GBP1,042/month

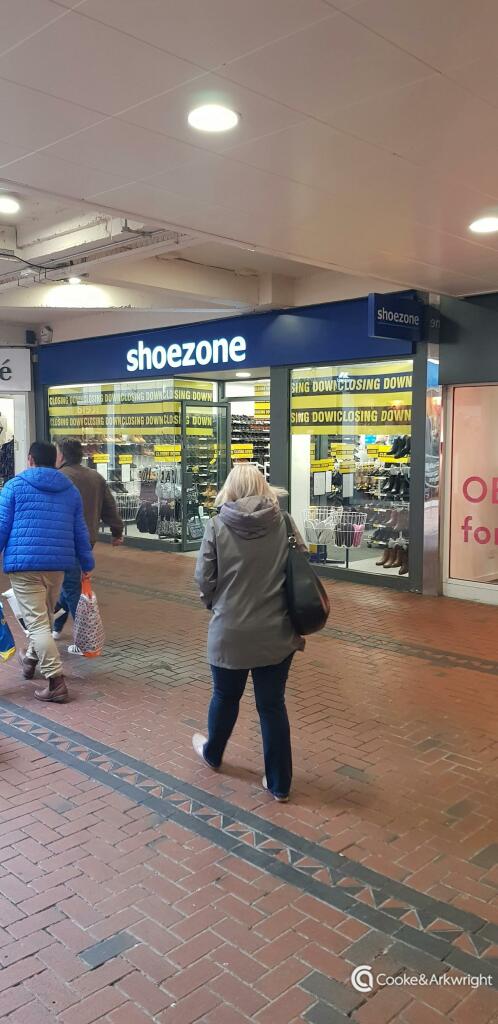
9A Graham Way, St Tydfil Square Shopping Centre, Merthyr Tydfil, CF47 8EG
For Rent: GBP2,708/month
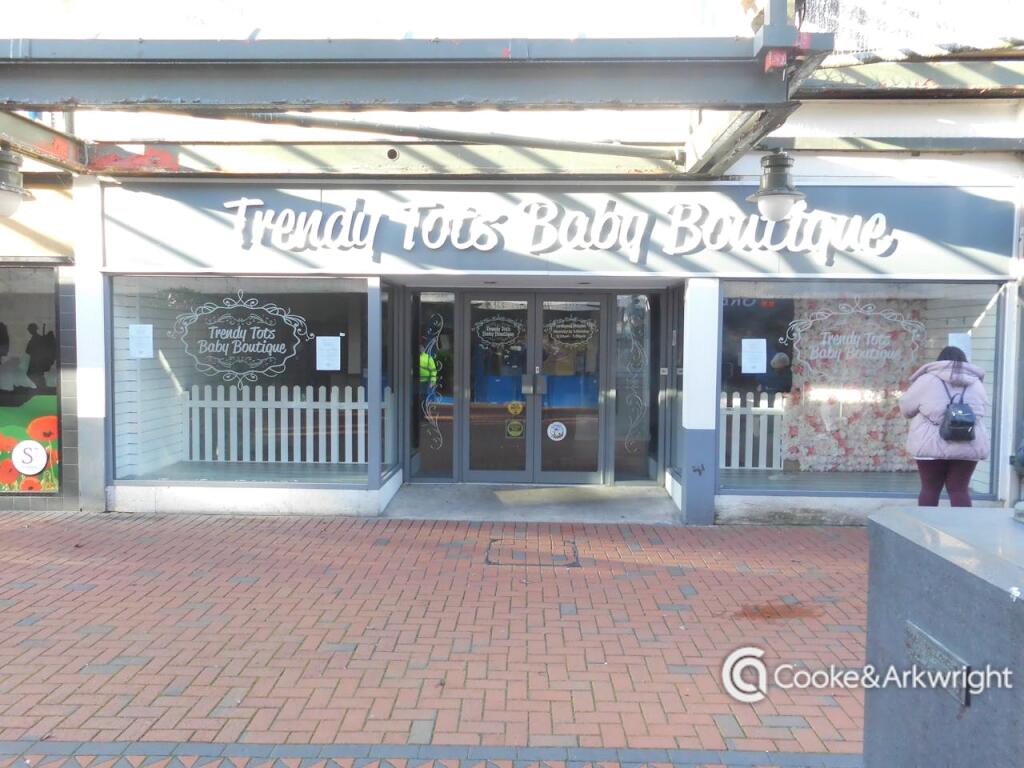
2A New Market Walk, St. Tydfil Square Shopping Centre, Merthyr Tydfil, CF47 8EL
For Rent: GBP1,292/month

5 New Market Walk, St. Tydfil Square Shopping Centre, Merthyr Tudful, CF47 8EL
For Rent: GBP4,167/month
