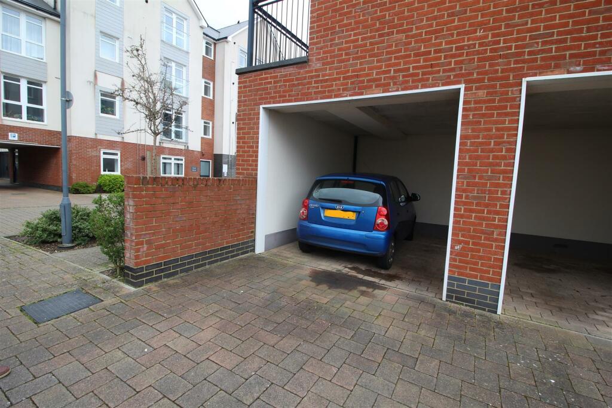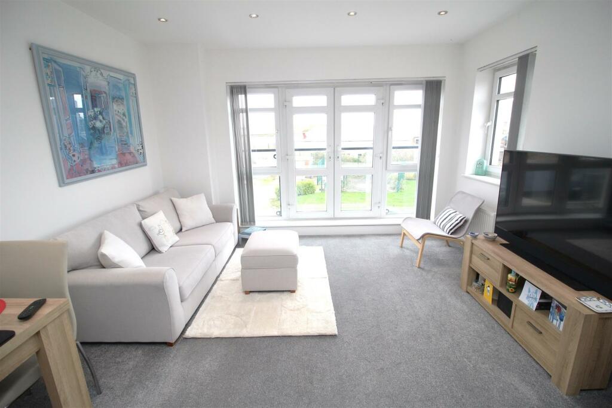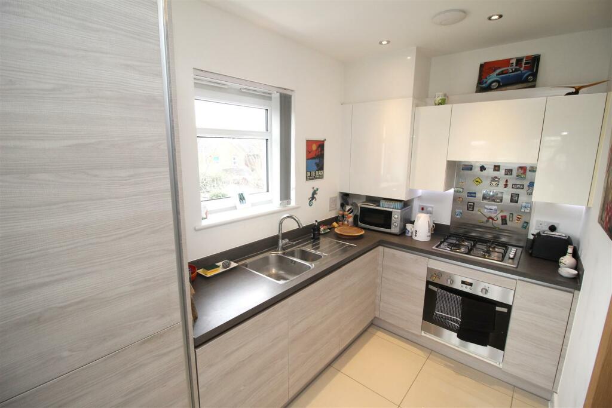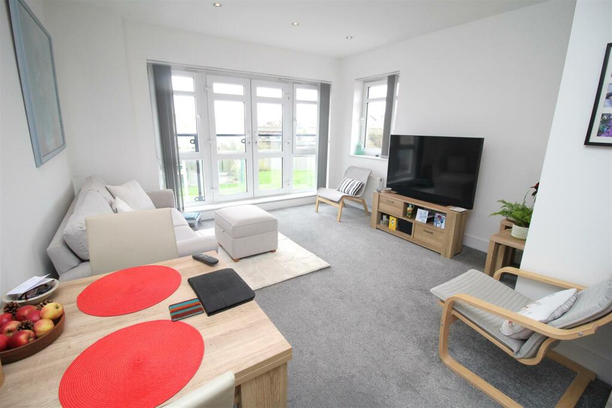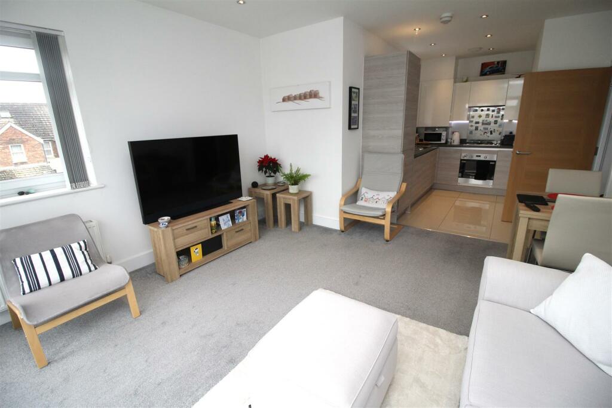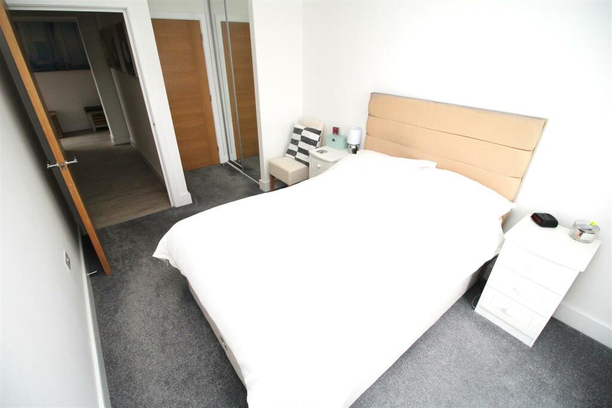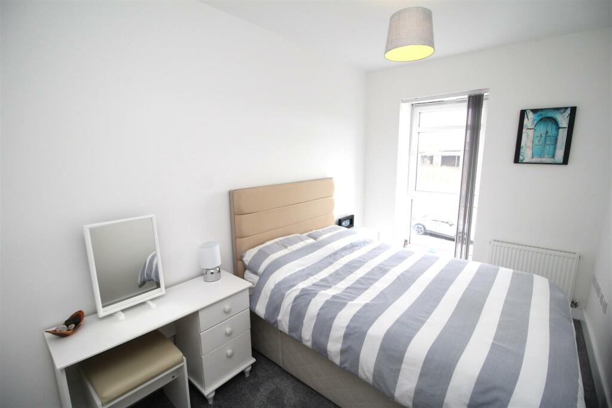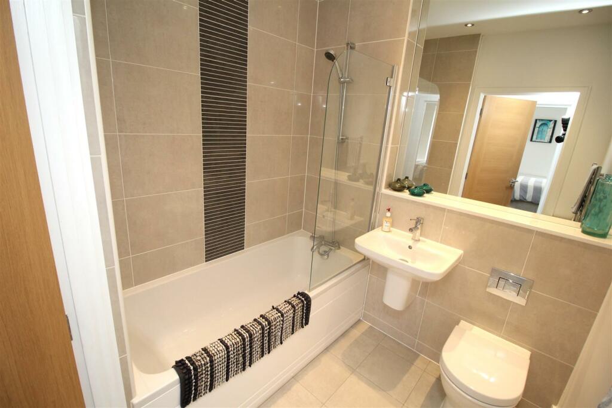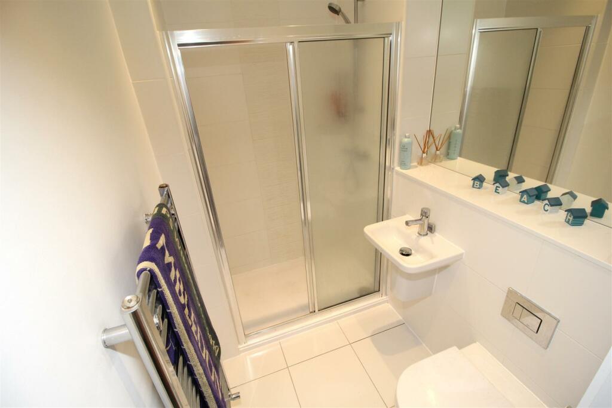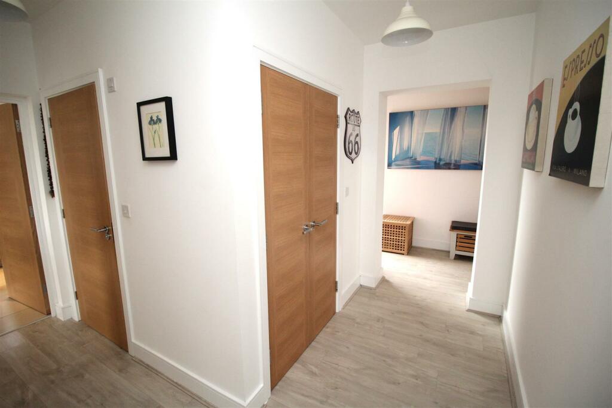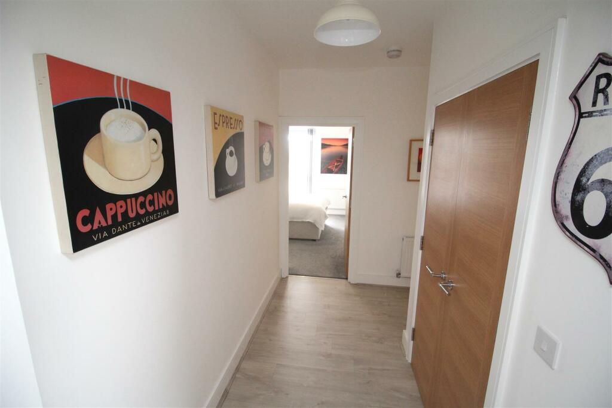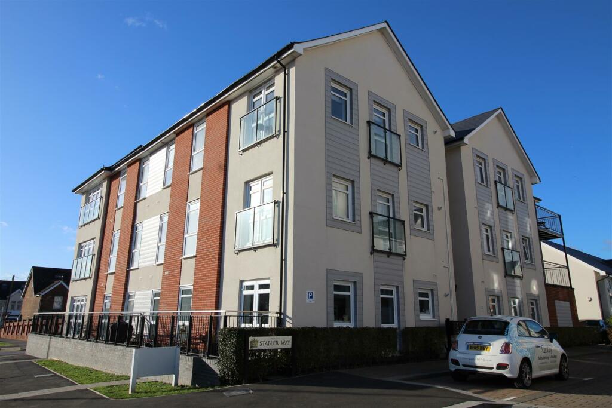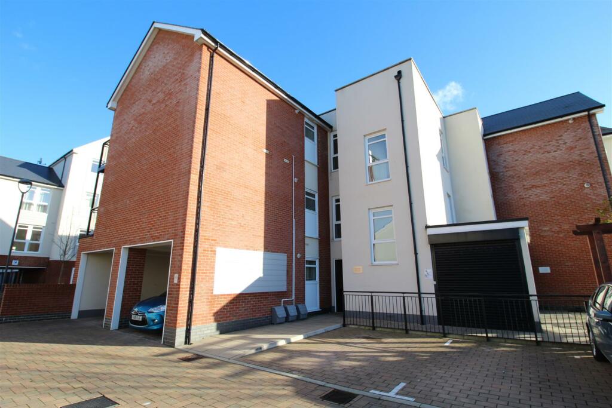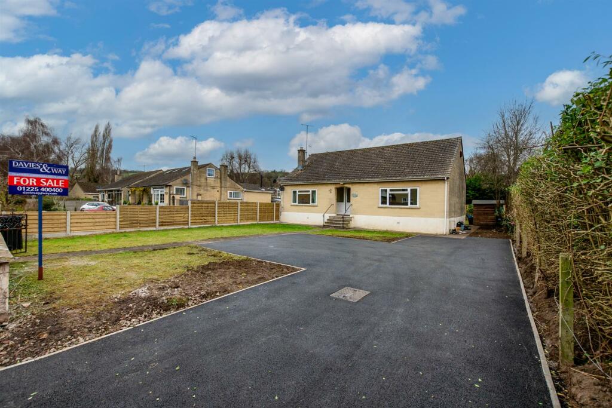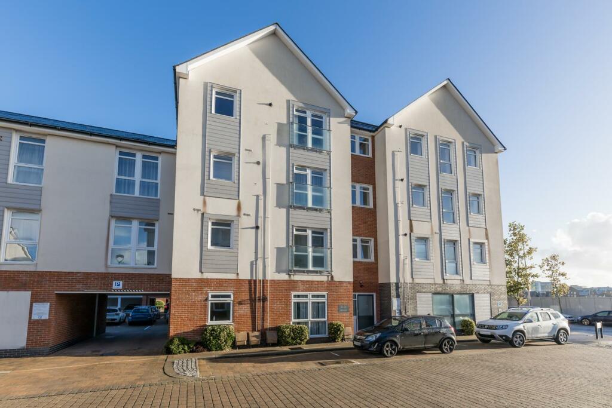Stabler Way, Poole
For Sale : GBP 245000
Details
Bed Rooms
2
Bath Rooms
2
Property Type
House
Description
Property Details: • Type: House • Tenure: N/A • Floor Area: N/A
Key Features: • Corner Aspect First Floor Apartment • Two Double Bedrooms • Master Bedroom With En-suite • Light & Spacious Living Acoomodation • Well Presented Throughout • Contemporary Integrated Kitchen • Communal Courtyard Garden • Walking Distance to Poole Quay • Undercover Parking Space • No Onward Chain
Location: • Nearest Station: N/A • Distance to Station: N/A
Agent Information: • Address: Orchard Plaza, 41 High Street, Poole, BH15 1EG
Full Description: This stunning corner frontage apartment is situated in prime position within Carters Quay opposite Poole Quay. This superb position is just across Poole's historic lifting bridge and within walking distance of Poole Quay's amenities, transport links and ferry ports.Hallway - 3.93 x 1.46 (12'10" x 4'9") - A most generous and light entrance hallway area approaches the inner hallway to this spacious apartment. Full height widow overlooking the communal courtyard below. The inner hallway contains generous double storage cupboard with space and plumbing for a washing/dryer.Sitting Room/Diner - 4.5 x 4.3 (14'9" x 14'1") - An attractive bright and spacious living area adjoins the kitchen of this corner built apartment, with dual aspect benefits and a Juliet balcony. Recessed spot lighting. Grey carpet flooring. Radiator.Kitchen - 3.0 x 2.0 (9'10" x 6'6") - Within the open plan living accommodation is the dual aspect kitchen area. A top-quality contemporary grey fitted kitchen with fitted appliances, including a gas 4-burner hob beneath a extractor stainless steel canopy. Electric oven, integrated dishwasher, full-height fitted fridge/freezer. Ceiling spotlights. A range of flat-fronted grey base cupboard with white wall storage units. 1 1/2 bowl stainless steel sink and drainer with chrome mixer. Gloss tiled flooring. Integrated GlowwormBoiler.Master Bedroom - 4.9 x 2.6 (16'0" x 8'6") - An impressive master suite with built in mirror fronted double wardrobes approaching the en-suite. full height window. Grey carpet flooring. Radiator. Pendant light.En-Suite - 1,7 x 1.5 (3'3",22'11" x 4'11") - A fully ceramic tiled shower room benefitting from a double shower. Wall mounted hand basin with mixer tap and wall mounted mirror over. Shaver point. Push-button WC. Chrome heated towel rail. Recessed spotlighting.Bedroom 2 - 3.8 x 2.4 (12'5" x 7'10") - Generous double second bedroom featuring a full height window. Grey carpet flooring. Radiator. Pendant light.Bathroom - 2.0 x 1.9 (6'6" x 6'2") - Spacious, contemporary bathroom with white three-piece suite. Recessed spotlighting, shower over bath with glazed shower screen and ceramic wall & floor tiling. Wall mounted hand basin with mixer tap and wall mounted mirror over. Shaver point. Push-button WC. Chrome heated towel rail.Outside - Attractive communal courtyard, bike storage and one undercover allocated parking space.Tenure - Leasehold; 150 years from 2014, 140 years remaining.Service Charge: £1,948.42Ground Rent: £200 EPC Rating BCouncil Tax Band C. BCP Council £1822.55 (2024)Material Information: Timber frame construction under a pitch tiled roof, Exterior walls part brick construction, cementitous panels and render. Environment Agency Flood Risk Level : very low risk of surface water flooding very low risk of flooding from rivers and the seaBroadband: Standard15 Mbps1 MbpsGood Superfast80 Mbps20 MbpsGood UltrafastNot availableNot availableBrochuresStabler Way, PooleWalker House
Location
Address
Stabler Way, Poole
City
Stabler Way
Features And Finishes
Corner Aspect First Floor Apartment, Two Double Bedrooms, Master Bedroom With En-suite, Light & Spacious Living Acoomodation, Well Presented Throughout, Contemporary Integrated Kitchen, Communal Courtyard Garden, Walking Distance to Poole Quay, Undercover Parking Space, No Onward Chain
Legal Notice
Our comprehensive database is populated by our meticulous research and analysis of public data. MirrorRealEstate strives for accuracy and we make every effort to verify the information. However, MirrorRealEstate is not liable for the use or misuse of the site's information. The information displayed on MirrorRealEstate.com is for reference only.
Top Tags
Two Double BedroomsLikes
0
Views
25

1750 N Bayshore Dr 5203, Miami, Miami-Dade County, FL, 33132 Miami FL US
For Rent - USD 3,500
View HomeRelated Homes

185 SW 7th St 2206, Miami, Miami-Dade County, FL, 33130 Miami FL US
For Rent: USD2,200/month

18 Bradfield Ave 2, Boston, Suffolk County, MA, 02131 Boston MA US
For Rent: USD3,750/month

1861 NW S River Dr 1103, Miami, Miami-Dade County, FL, 33125 Miami FL US
For Rent: USD3,000/month

121 NE 34th St 1209, Miami, Miami-Dade County, FL, 33127 Miami FL US
For Rent: USD6,000/month

13906 SW 93rd Ln 13906, Miami, Miami-Dade County, FL, 33186 Miami FL US
For Rent: USD2,400/month

1420 Brickell Bay Dr 306D, Miami, Miami-Dade County, FL, 33131 Miami FL US
For Rent: USD3,350/month

1901 Brickell Ave B401, Miami, Miami-Dade County, FL, 33129 Miami FL US
For Rent: USD9,000/month



