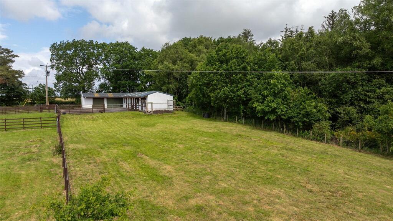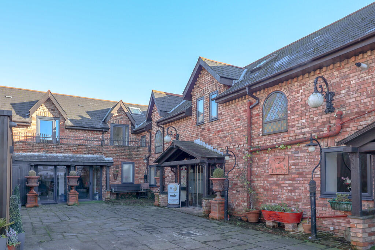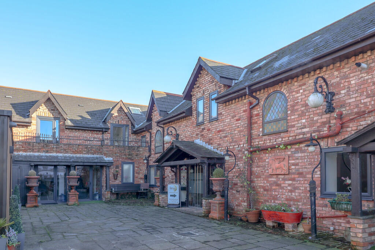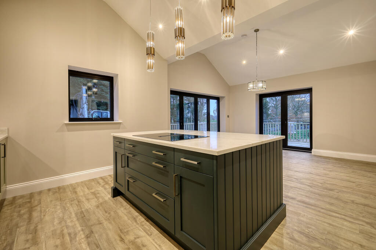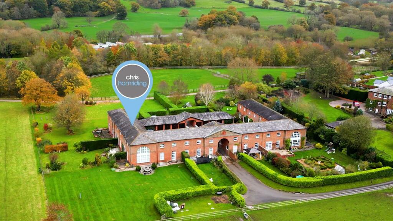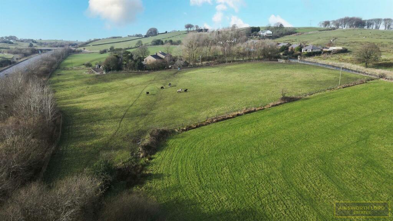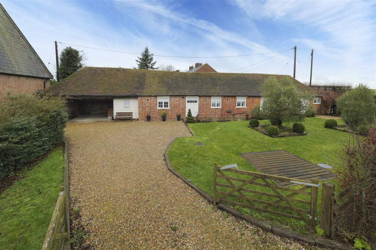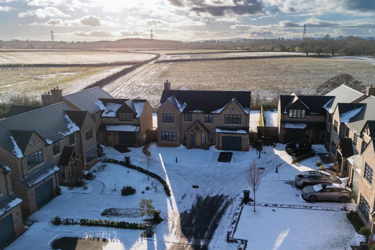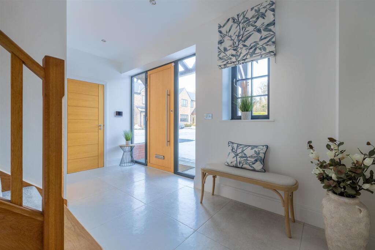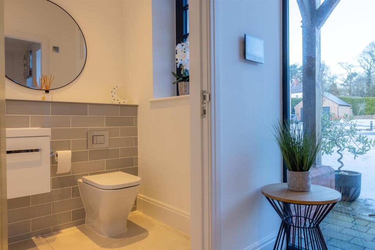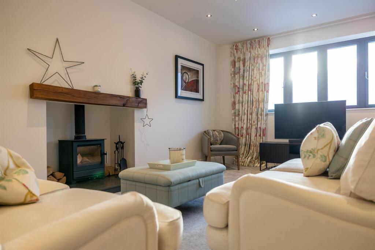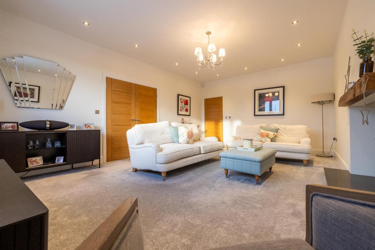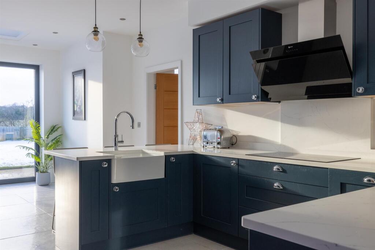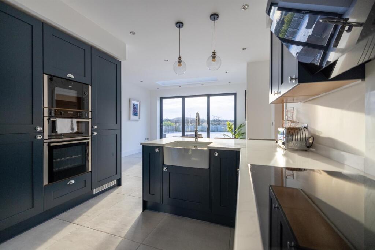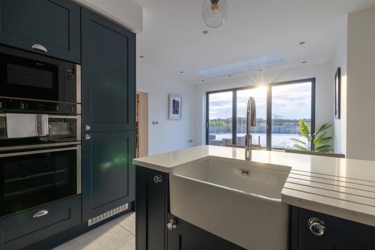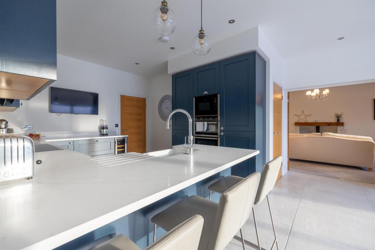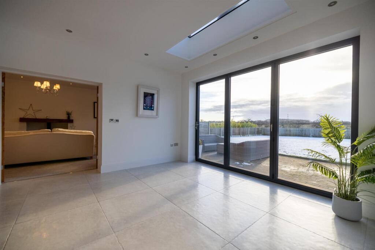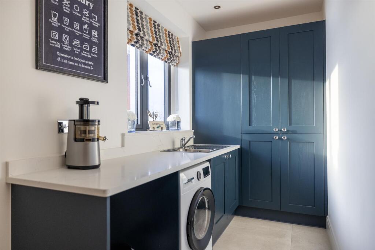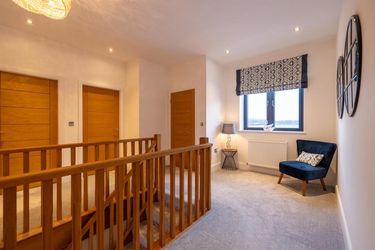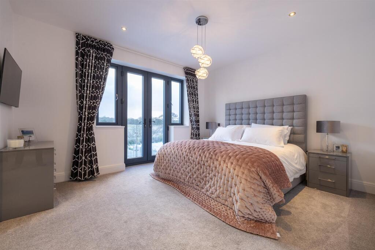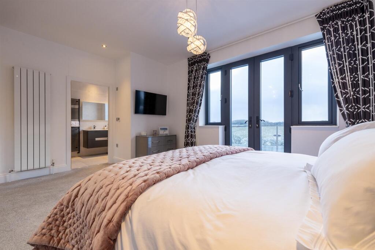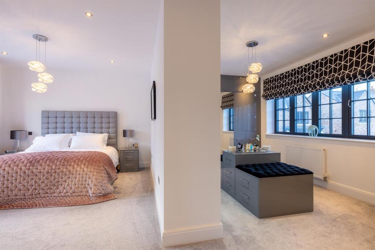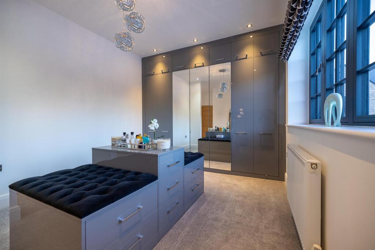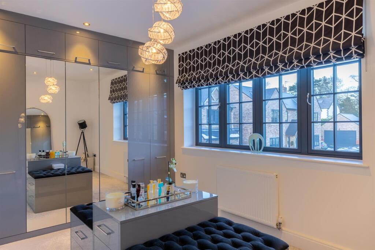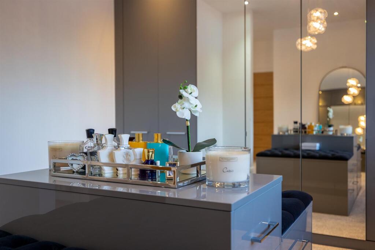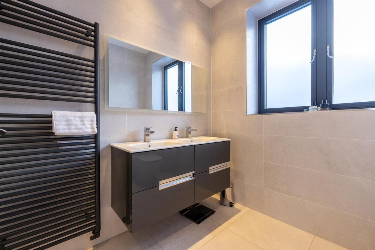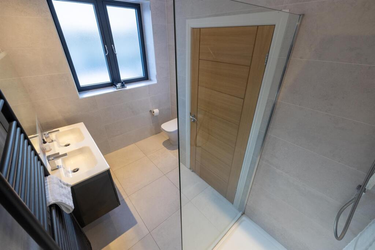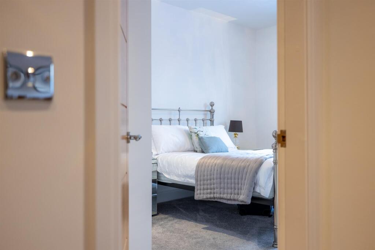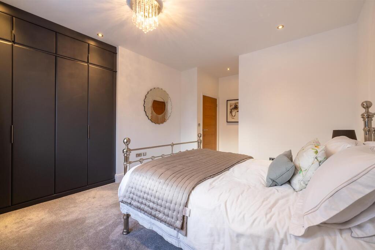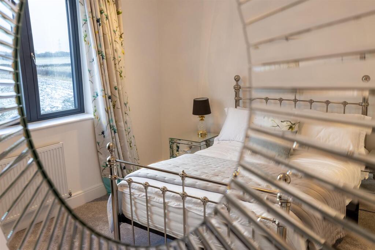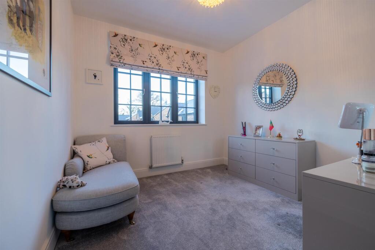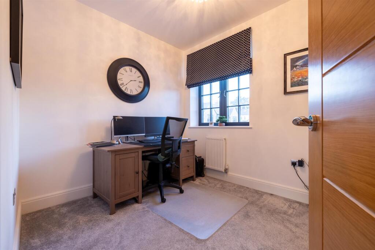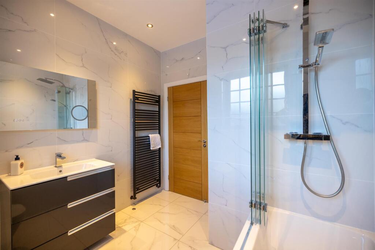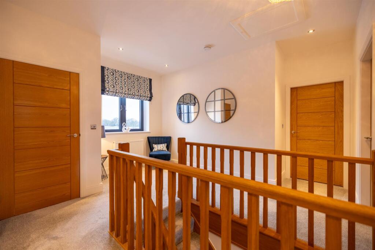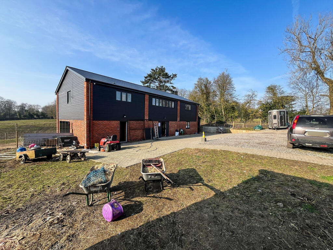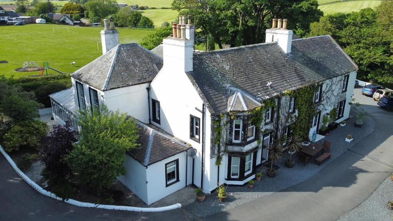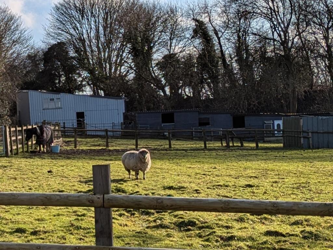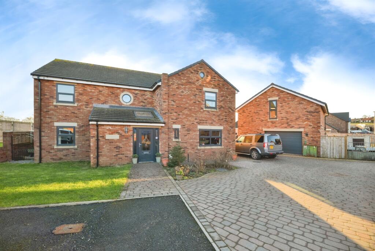Stables Close, Raby
For Sale : GBP 1050000
Details
Bed Rooms
5
Bath Rooms
4
Property Type
Detached
Description
Property Details: • Type: Detached • Tenure: N/A • Floor Area: N/A
Key Features: • Four / Five Bedrooms Detached • 10 Year Builders Guarantee on Works • Fitted To Exceptional Standard Throughout • Premium Vilalge Location • Stunning Views Over Farmland • Private Gated Community
Location: • Nearest Station: N/A • Distance to Station: N/A
Agent Information: • Address: 21 High Street, Neston, CH64 9TZ
Full Description: This remarkable detached home is a true architectural gem, perfectly situated in a semi-rural setting that is sure to captivate discerning buyers. Located in Stables Close, an exclusive gated development of just eight executive family homes, the property is nestled in the charming village of Thornton Hough. The village boasts a popular primary school, a welcoming pub, and a picturesque village green, adding to its appeal. Enhanced well beyond its original design with high-quality upgrades, this 4/5-bedroom family residence offers a luxurious lifestyle, featuring underfloor heating across the entire ground floor and upstairs bathrooms. The property is positioned on one of the development's largest plots, offering breath taking views of the surrounding countryside.Upon entering the home, a bright and spacious hallway welcomes you, leading to a front-facing study and a convenient ground-floor WC. The generous living room features a cosy wood-burning stove and opens through double doors into a stunning, bespoke open-plan kitchen and dining area. This space is a true centrepiece, boasting premium features such as underfloor heating, a Quooker boiling tap, integrated appliances, and bi-fold doors that open to the rear garden. A utility room adjoins the kitchen, providing access to the integral garage.Upstairs, the impressive master suite includes a bespoke dressing room crafted by Hammonds, an en-suite shower room, and a balcony offering panoramic views. This suite could be easily reconfigured to create an additional bedroom. The second bedroom includes built-in wardrobes and its own en-suite shower room, while the two remaining bedrooms share a well-appointed family bathroom.Outside, the front of the property offers ample parking with a spacious driveway and integral garage. The rear garden, south-facing and generously sized, features a block-paved patio ideal for al fresco dining and uninterrupted views of the open countryside, creating a perfect retreatEntrance Hall - W.C - Sitting Room - 3.28m x 2.97m (10'9 x 9'9) - Living Room - 6.20m x 4.17m (20'04 x 13'8) - Kitchen / Dining Room - 7.21m x 4.57m (23'8 x 15'0) - Utility Room - 4.62m x 1.60m (15'2 x 5'3) - Double Garage - 5.61m x 4.39m (18'5 x 14'5) - First Floor - Master Bedroom - 4.98m x 3.66m (16'4 x 12'00) - En-Suite - Dressing Room / Third Bedroom - 4.98m x 3.15m (16'4 x 10'4) - Second Bedroom - 5.05m x 4.11m (16'7 x 13'6) - En-Suite - Fourth Bedroom - 3.02m x 2.57m (9'11 x 8'5) - Fifth Bedroom - 2.95m x 2.95m (9'8 x 9'8) - Family Bathroom - BrochuresStables Close, RabyVideoBrochure
Location
Address
Stables Close, Raby
City
Stables Close
Features And Finishes
Four / Five Bedrooms Detached, 10 Year Builders Guarantee on Works, Fitted To Exceptional Standard Throughout, Premium Vilalge Location, Stunning Views Over Farmland, Private Gated Community
Legal Notice
Our comprehensive database is populated by our meticulous research and analysis of public data. MirrorRealEstate strives for accuracy and we make every effort to verify the information. However, MirrorRealEstate is not liable for the use or misuse of the site's information. The information displayed on MirrorRealEstate.com is for reference only.
Related Homes
