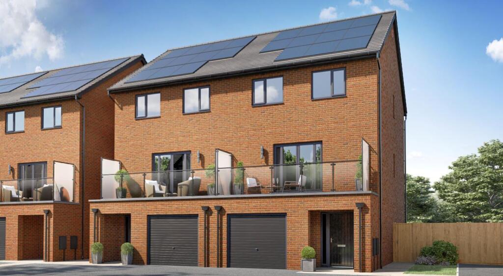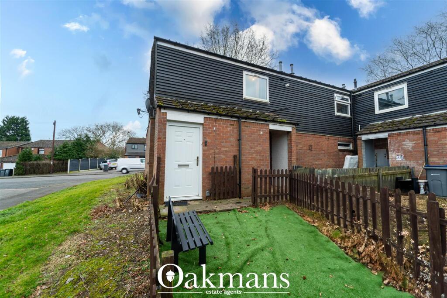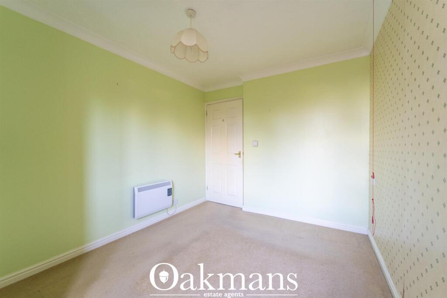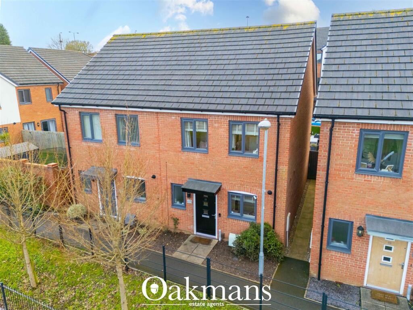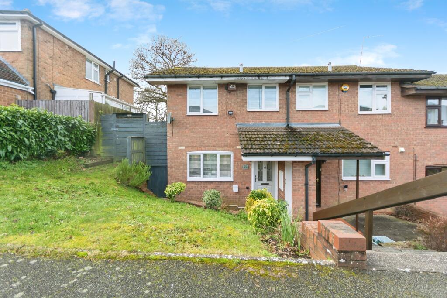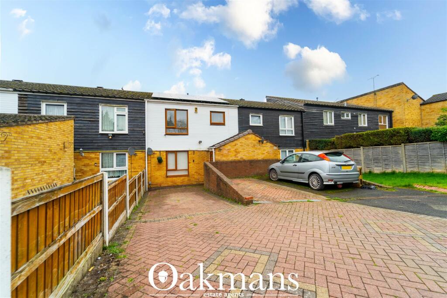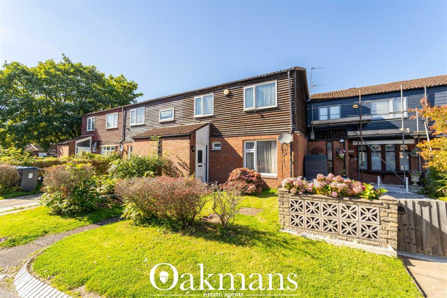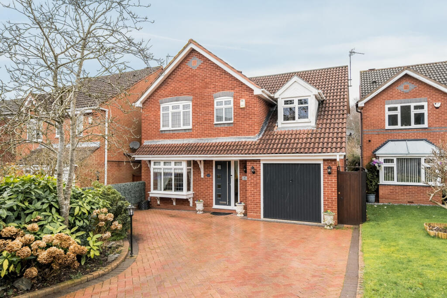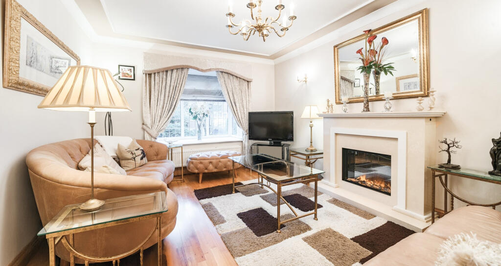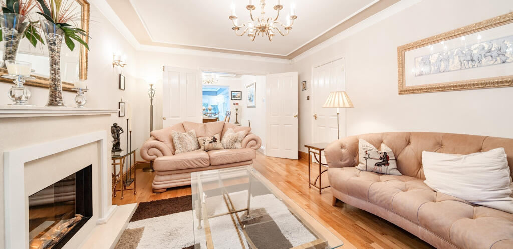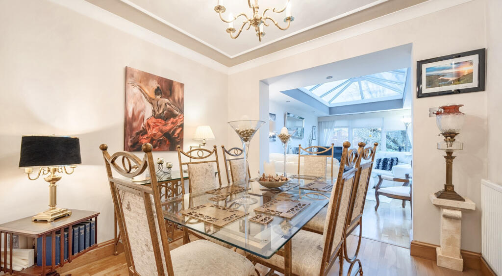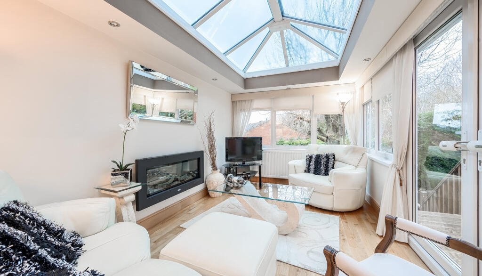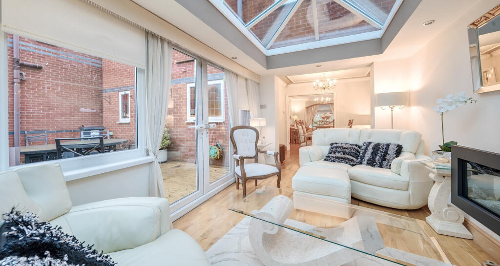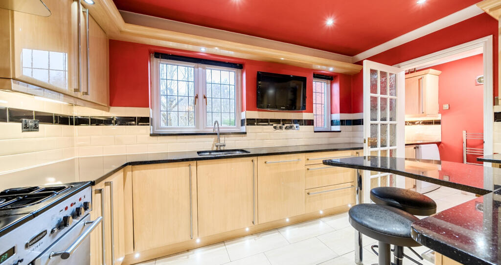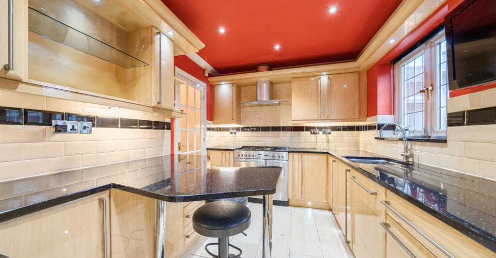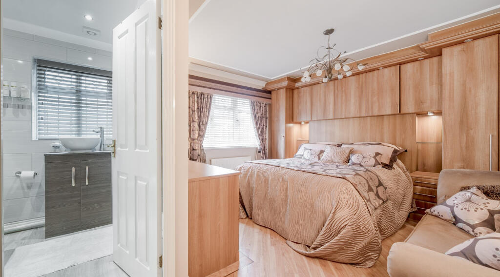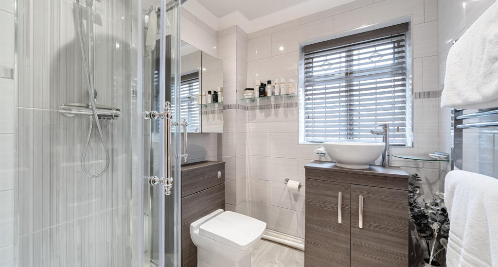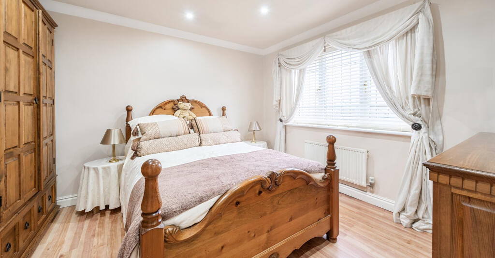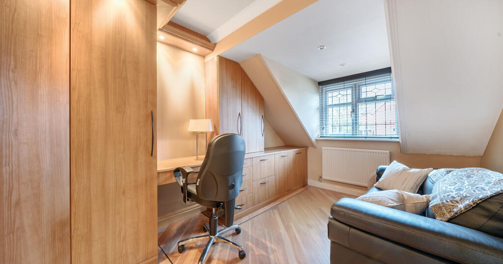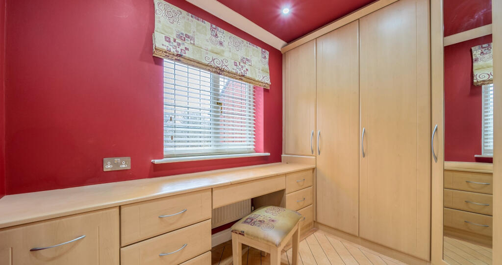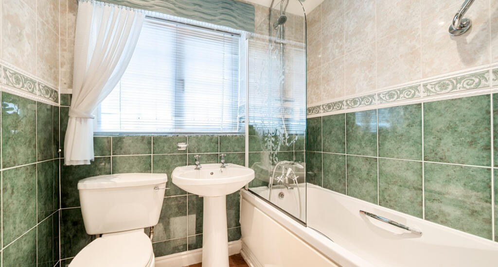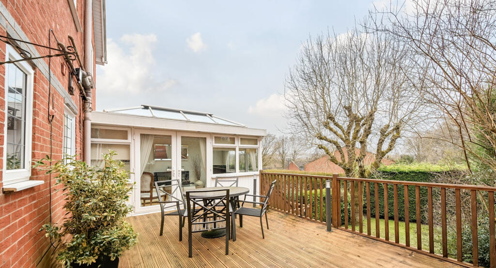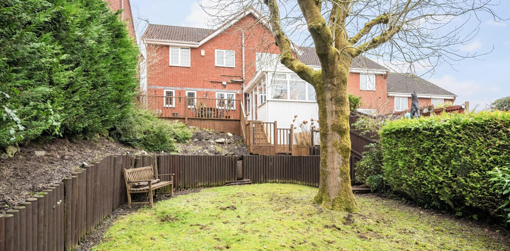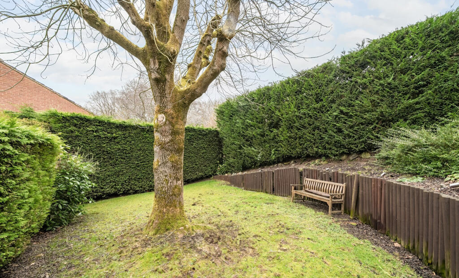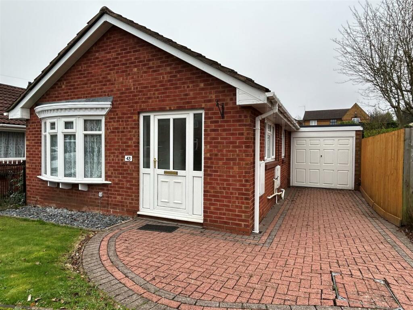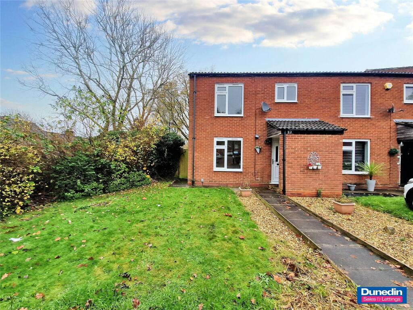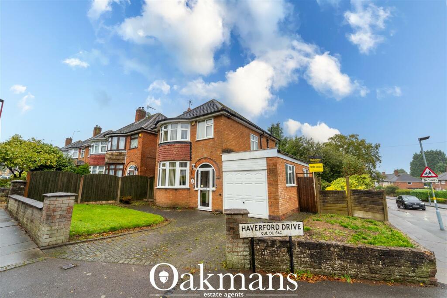Stacey Grange Gardens, Rednal, Birmingham
For Sale : GBP 400000
Details
Bed Rooms
4
Bath Rooms
2
Property Type
Detached
Description
Property Details: • Type: Detached • Tenure: N/A • Floor Area: N/A
Key Features: • Spacious detached home with high-quality finishes • Elegant living room with feature fireplace • Stunning orangery with roof lantern lighting • Four generously sized bedrooms with storage • Luxurious master suite with private en suite • Landscaped garden with decking and lawn • Private driveway with integrated garage access • Located near the scenic Lickey Hills
Location: • Nearest Station: N/A • Distance to Station: N/A
Agent Information: • Address: Covering the West Midlands
Full Description: A stunning detached home offering beautifully designed interiors, spacious living areas and modern comforts.• A beautifully presented and spacious detached property with high quality fittings throughout. • Elegant living areas including a stylish lounge and an impressive orangery. • Four generously sized bedrooms, including a luxurious master bedroom with ensuite.• Private driveway with ample parking and an integrated garage for convenience.• Two tiered outdoor area with decking that overlooks the private lawn. • Situated in the shadows of the Lickey Hills.The living roomThe generously sized living room offers a perfect blend of comfort and elegance, featuring a charming fireplace that serves as a stunning focal point. Bathed in natural light from a large window, the beautifully lit space creates a warm and inviting atmosphere, ideal for both relaxation and entertaining.The dining roomThe sophisticated dining room provides a welcoming space for both formal and casual dining. The space is bathed in natural light from the adjoining orangery. The neutral tones and tasteful decor create a refined setting, making this an inviting space for hosting dinner parties or enjoying family meals.The orangeryThe stunning orangery is a standout feature of the home, offering a bright and airy living space enhanced by a roof lantern that fills the room with natural light. French doors provide a seamless connection to the garden, creating an ideal setting for both entertaining and relaxation.The kitchen The well-appointed kitchen is a chef’s delight, featuring sleek fitted cabinetry, modern appliances and elegant granite worktops. The contemporary design is complemented by under-cabinet lighting and integrated storage, while the breakfast bar offers a perfect spot for casual dining. With ample workspace and high-end fixtures, this kitchen is both stylish and practical. Just in the next room is the utility which provides easy access to the garage and outdoors.The primary bedroomThe elegant primary bedroom is a true retreat, featuring bespoke fitted wardrobes, soft lighting and a harmonious colour scheme. The private en suite adds a touch of luxury with a contemporary vanity unit and a walk-in shower. This is the perfect sanctuary to unwind in at the end of the day.The primary bedroom en suiteThe luxurious en suite bathroom is designed with relaxation in mind, featuring a sleek walk-in shower with a rainfall showerhead, a stylish vanity unit with ample storage and elegant tiling throughout. High-quality fixtures and soft lighting create a spa-like atmosphere, offering the perfect space for unwinding after a long day.Bedroom twoA well-sized double bedroom with a stylish and cosy aesthetic, bedroom two offers warm lighting and a peaceful atmosphere. The room’s neutral tones and thoughtful layout make it a versatile space, perfect as a guest room or for a growing family.Bedrooms three and fourDesigned as functional yet stylish spaces, bedrooms three and four would be perfect as home offices, studies or dressing rooms. The fitted storage and desk areas ensure practicality, while windows flood the rooms with natural light, creating inspiring and productive environments. The bathroomThe family bathroom is fitted with high-quality fixtures, including a bathtub with overhead shower and elegant tiling throughout. Designed for both functionality and relaxation, this space offers a fresh and inviting atmosphere.The deck and gardenThe landscaped rear garden is a private haven, combining lush greenery with a spacious deck area. Whether for outdoor dining, entertaining or simply enjoying the tranquillity, this space offers the perfect blend of beauty and functionality.Situated in Rednal, this property offers the perfect balance of suburban tranquillity and accessibility. Nestled in the shadows of the Lickey Hills and just a stone’s throw from Cofton Park, it provides an abundance of green space for outdoor enthusiasts, with scenic walking trails and breathtaking views. The sought-after village of Barnt Green is nearby, offering charming independent shops, cafés and a welcoming community atmosphere.Despite its peaceful setting, Rednal is well connected, with the A38 providing easy access to the M5 motorway and Longbridge railway station offering direct services to Birmingham New Street. Local amenities include shops, supermarkets, and leisure facilities such as Great Park’s cinema, bowling alley, and restaurants. Families will also appreciate the selection of well-rated schools, including Rednal Hill Infant and Junior Schools and Colmers School & Sixth Form College.With its stunning natural surroundings, strong community feel and excellent transport links, Rednal is a fantastic location for those seeking both tranquillity and convenience.This property benefits from mains gas, electric and water.Council tax band EReservation Fee - refundable on exchange
A reservation fee, refundable on exchange, is payable prior to the issue of the Memorandum of Sale and after which the property may be marked as Sold Subject to Contract. The fee will be reimbursed upon the successful Exchange of Contracts.
The fee will be retained by Andrew Grant in the event that you the buyer withdraws from the purchase or does not Exchange within 6 months of the fee being received other than for one or more of the following reasons:
1. Any significant material issues highlighted in a survey that were not evident or drawn to the attention of you the buyer prior to the Memorandum of Sale being issued. 2. Serious and material defect in the seller’s legal title. 3. Local search revealing a matter that has a material adverse effect on the market value of the property that was previously undeclared and not in the public domain. 4. The vendor withdrawing the property from sale.
The reservation fee will be 0.5% of the accepted offer price for offers below £800,000 and 1% for offers of £800,000 or over. This fee, unless specified otherwise, is payable upon acceptance by the vendor of an offer from a buyer and completion of an assessment of the buyer’s financial status and ability to proceed.
Should a buyer’s financial position regarding the funding of the property prove to be fundamentally different from that declared by the buyer when the Memorandum of Sale was completed, then the Vendor has the right to withdraw from the sale and/or the reservation fee retained. For example, where the buyer declares themselves as a cash buyer but are in fact relying on an unsecured sale of their property.
Once the reservation fee has been paid, any renegotiation of the price stated in the memorandum of sale for any reason other than those covered in points 1 to 3 above will lead to the reservation fee being retained. A further fee will be levied on any subsequent reduced offer that is accepted by the vendor. This further fee will be subject to the same conditions that prevail for all reservation fees outlined above.BrochuresBrochure 1
Location
Address
Stacey Grange Gardens, Rednal, Birmingham
City
Rednal
Features And Finishes
Spacious detached home with high-quality finishes, Elegant living room with feature fireplace, Stunning orangery with roof lantern lighting, Four generously sized bedrooms with storage, Luxurious master suite with private en suite, Landscaped garden with decking and lawn, Private driveway with integrated garage access, Located near the scenic Lickey Hills
Legal Notice
Our comprehensive database is populated by our meticulous research and analysis of public data. MirrorRealEstate strives for accuracy and we make every effort to verify the information. However, MirrorRealEstate is not liable for the use or misuse of the site's information. The information displayed on MirrorRealEstate.com is for reference only.
Real Estate Broker
Andrew Grant, Covering the West Midlands
Brokerage
Andrew Grant, Covering the West Midlands
Profile Brokerage WebsiteTop Tags
Likes
0
Views
33
Related Homes
