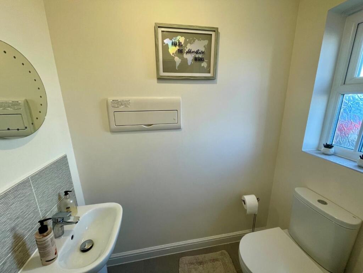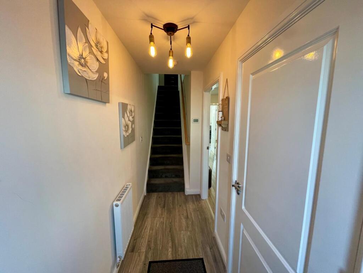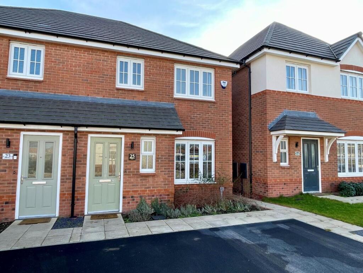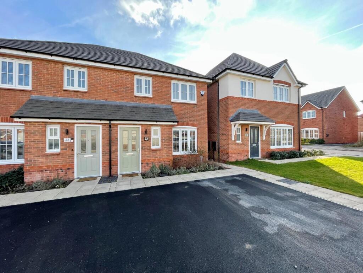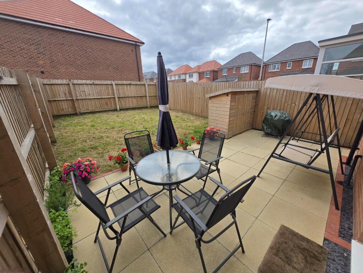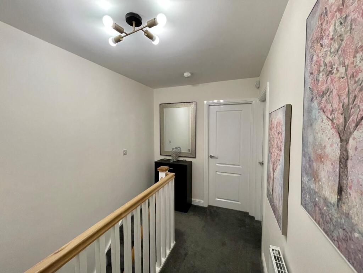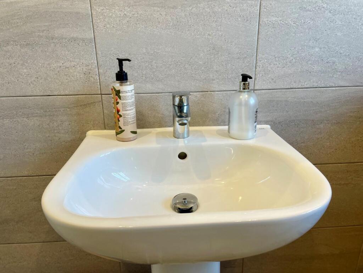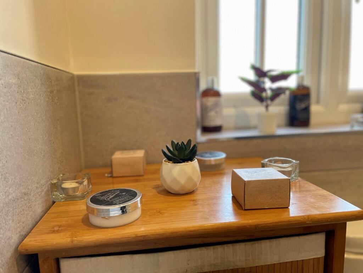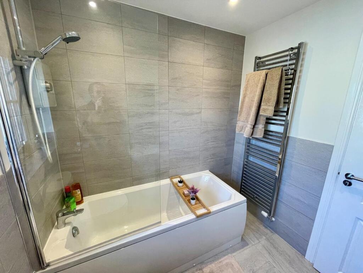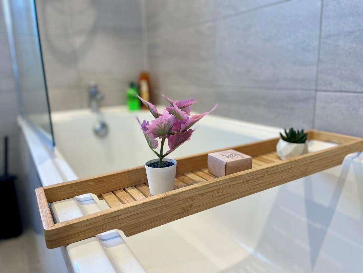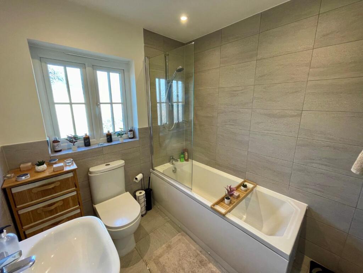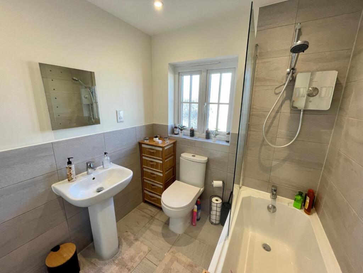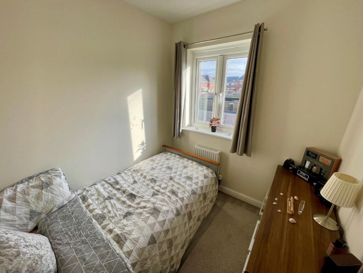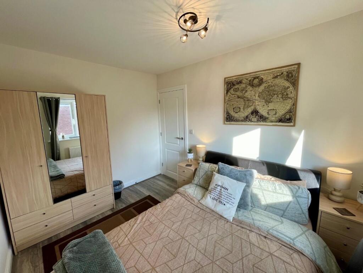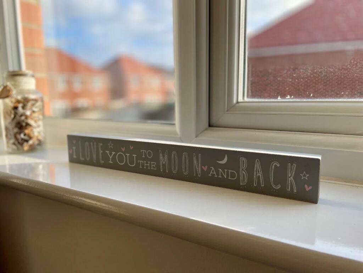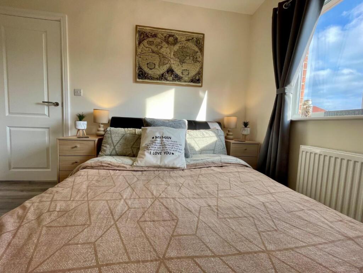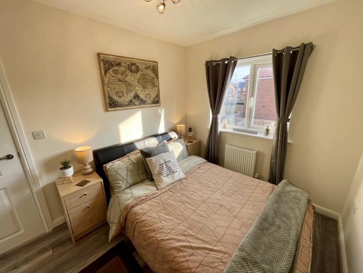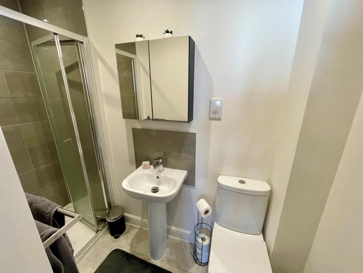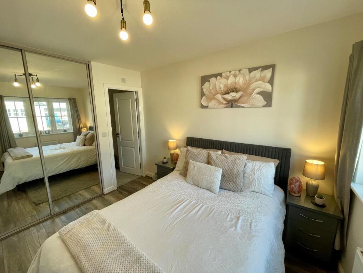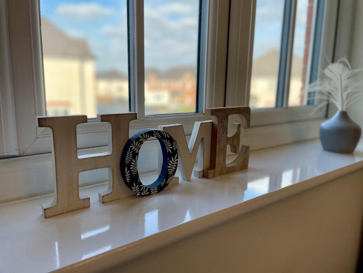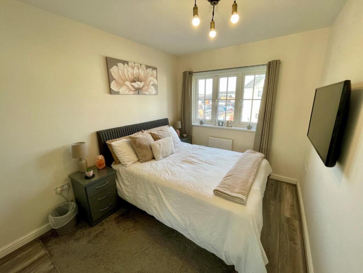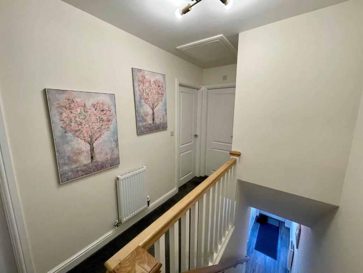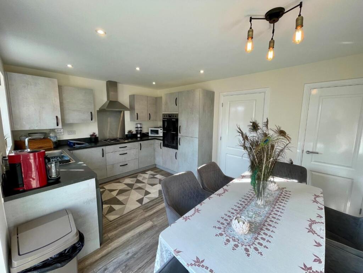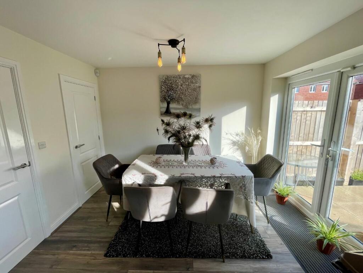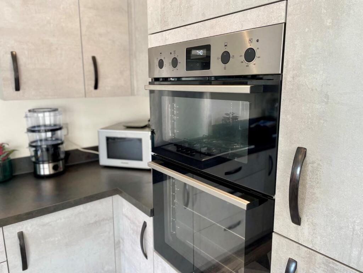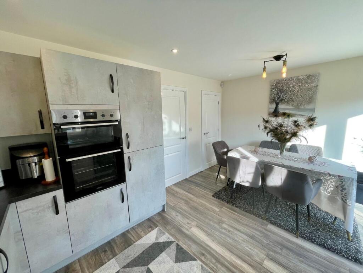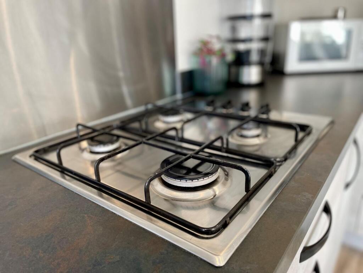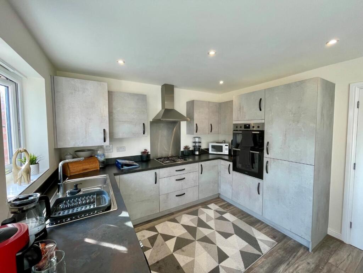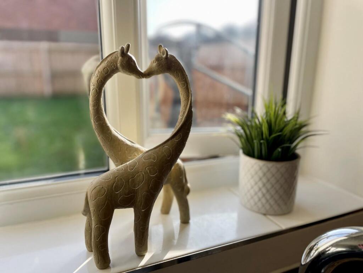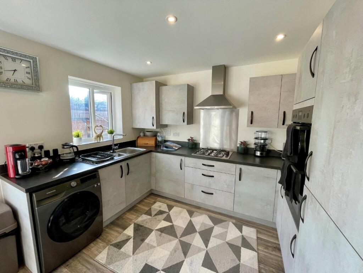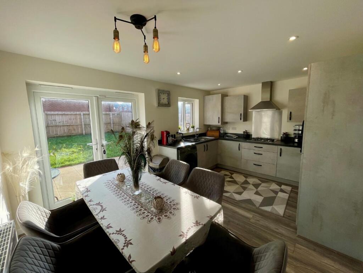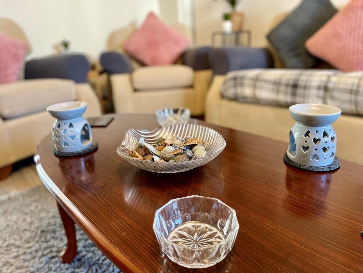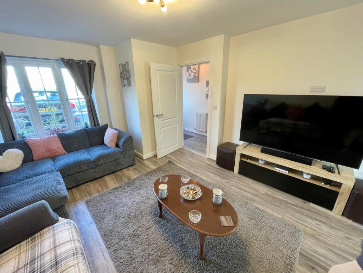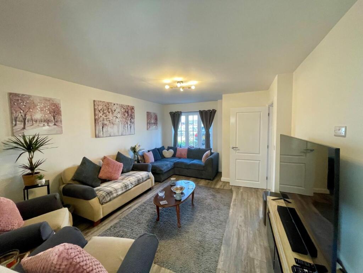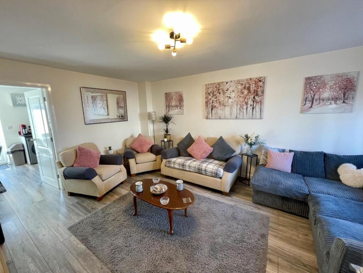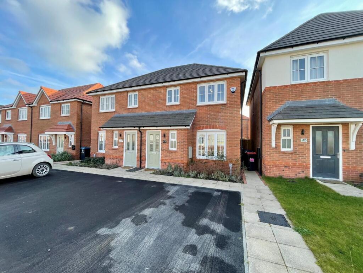Standingwood Road
For Sale : GBP 275000
Details
Property Type
Ask agent
Description
Property Details: • Type: Ask agent • Tenure: N/A • Floor Area: N/A
Key Features:
Location: • Nearest Station: N/A • Distance to Station: N/A
Agent Information: • Address: 339 Chester Road, Little Sutton, Ellesmere Port, CH66 3RG
Full Description: We are pleased to offer this nearly new home, built by Anwyl approximately two years ago and is known as 'The Bretton'. As this is a nearly new home, it also benefits from the remainder of the NHBC 10 year Guarantee. Additionally, you will enjoy an open plan kitchen/diner, ensuite to main bedroom, EV charging point and electric sockets with USB ports. Although a nearly new home, the vendor did invest in extras including; higher grade fixtures and fittings. The home can take advantage of surrounding centres of commerce via the M53 / M56 motorways which are close by. Local shops, petrol station and Costa Coffee are all accessible. Slightly further afield there are schools for all ages and the well known Cheshire Oaks retails park.Entrance Hall - Laminate flooring, central heating radiator and staircase to first floor.Cloakroom - 1.80m x 0.94m (5'11" x 3'1") - Two piece suite in white comprising; low level WC and pedestal wash hand basin. Double Glazed window to front elevation and central heating radiator.Lounge - 5.08m x 3.66m (16'8" x 12'0") - An extremely well presented, light and airy room with double glazed window to front elevation and central heating radiator.Kitchen/Diner - 4.67m x 3.28m (15'4" x 10'9") - Fitted with a comprehensive range of wall and base units in grey with black furniture. Further enhanced by the black worktops, four burner Zanussi gas hob, Zanussi extractor fan, Zanussi double oven, integrated fridge. Plumbing for automatic washing machine, recessed spotlights, Ideal central heating boiler, double glazed window to rear elevation. In the dining area there are French doors opening onto the rear garden, walk-in understairs storage cupboard, recessed spotlights and a central heating radiator.First Floor - Staircase leads from hall to first floor landing with storage cupboard, loft access and central heating radiator.Bedroom One - 3.91m x 2.54m (12'10" x 8'4") - Fitted mirrored wardrobes, laminate flooring, central heating radiator, double glazed window to front elevation.Ensuite Shower Room - 2.54m x 1.68m (8'4" x 5'6") - Fitted with a three piece suite in white comprising; large shower cubicle with tiled walls, pedestal wash hand basin, low level WC, shaver point, extractor fan, tiled floor, central heating radiator and recessed spotlights.Bedroom Two - 3.35m x 2.54m (11'0" x 8'4") - A generous double bedroom with double glazed window to rear elevation and central heating radiator.Bedroom Three - 2.31m x 2.03m (7'7" x 6'8") - Double glazed window to rear elevation, central heating radiator.Bathroom - 2.18m x 2.03m (7'2" x 6'8") - Spacious and well fitted with three piece suite in white comprising; panelled bath with shower over and shower screen, pedestal wash hand basin, low level WC, tilling to walls and floor, heated ladder towel rail, shaver point, extractor fan, wall mirror, recessed spotlighting and double glazed window to front elevation.Outside - To the front there is side-by-side parking for two cars and an EV charging point. To the rear is a patio area and an area ideal for a lawn.BrochuresStandingwood Road
Location
Address
Standingwood Road
City
N/A
Legal Notice
Our comprehensive database is populated by our meticulous research and analysis of public data. MirrorRealEstate strives for accuracy and we make every effort to verify the information. However, MirrorRealEstate is not liable for the use or misuse of the site's information. The information displayed on MirrorRealEstate.com is for reference only.
Real Estate Broker
Hunters, Little Sutton
Brokerage
Hunters, Little Sutton
Profile Brokerage WebsiteTop Tags
Zanussi double oven EV charging pointLikes
0
Views
47
Related Homes








