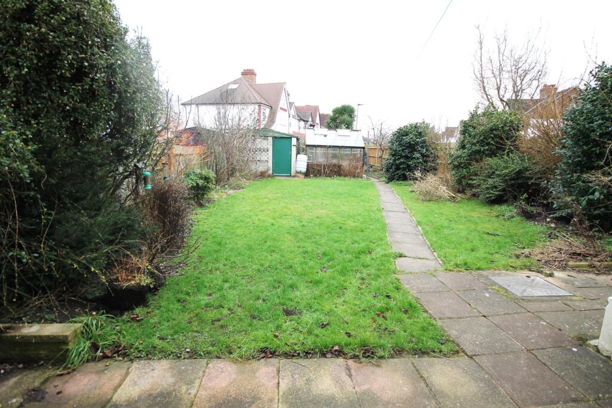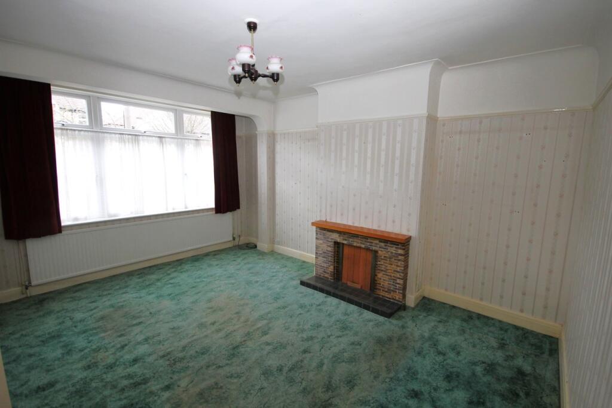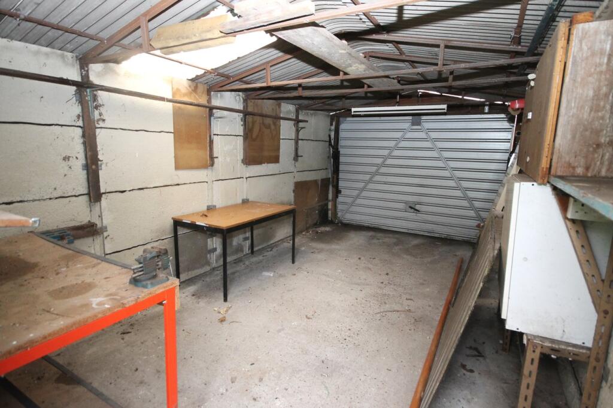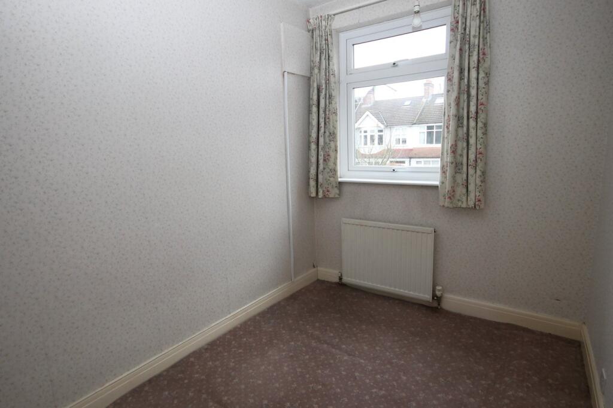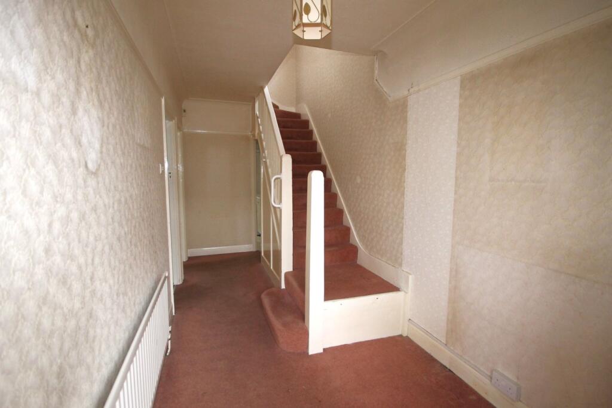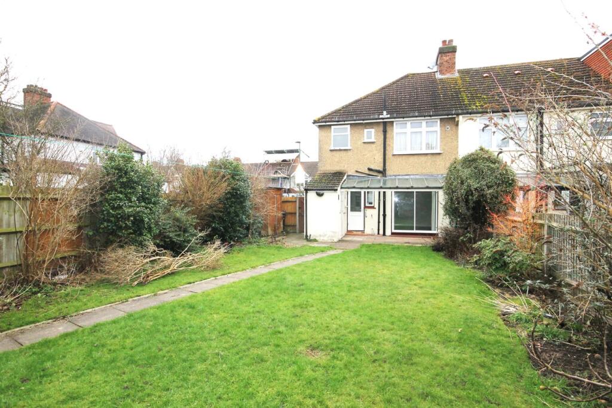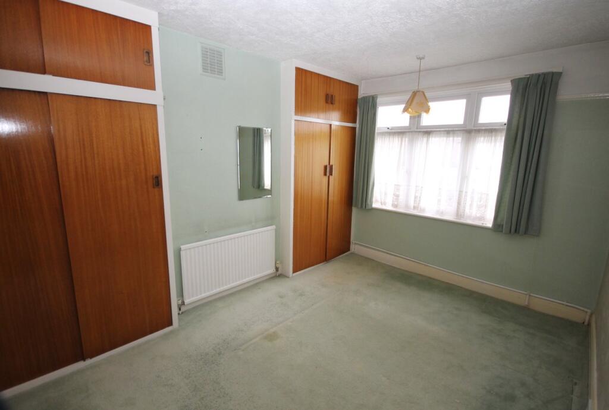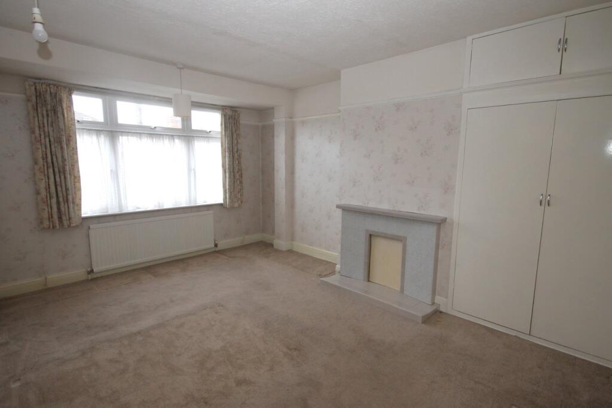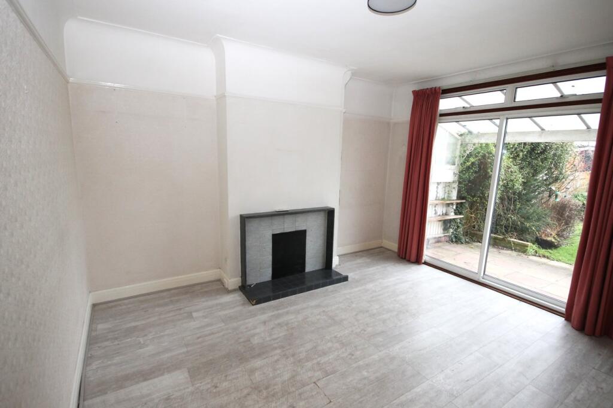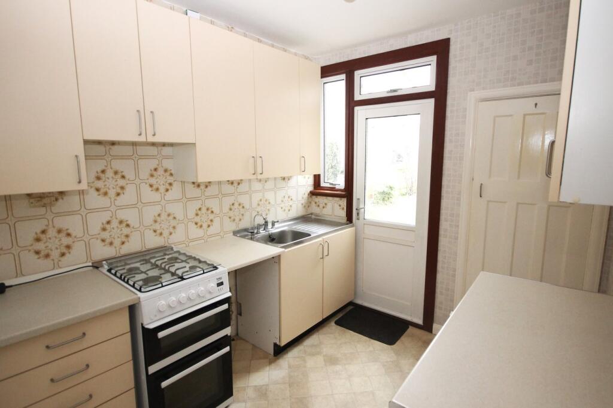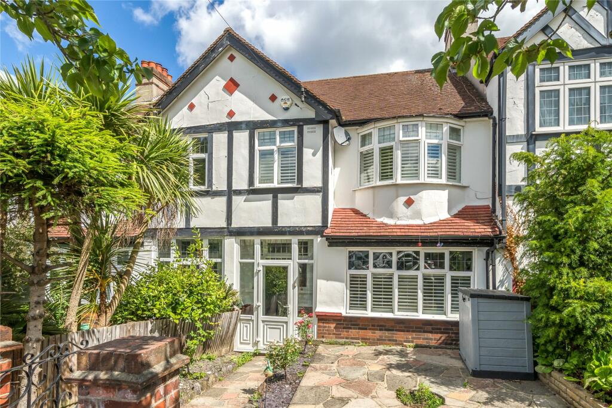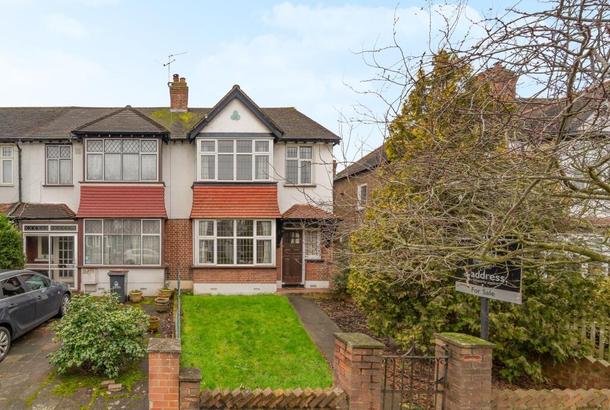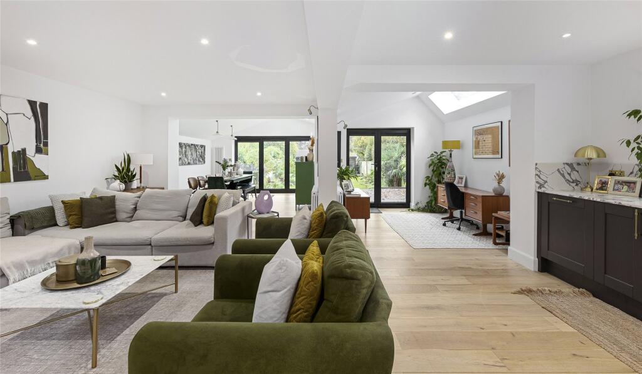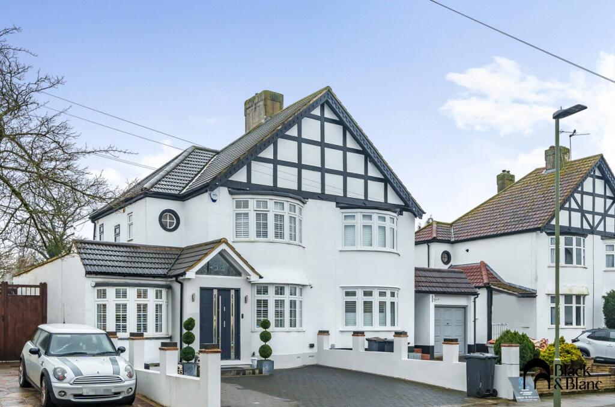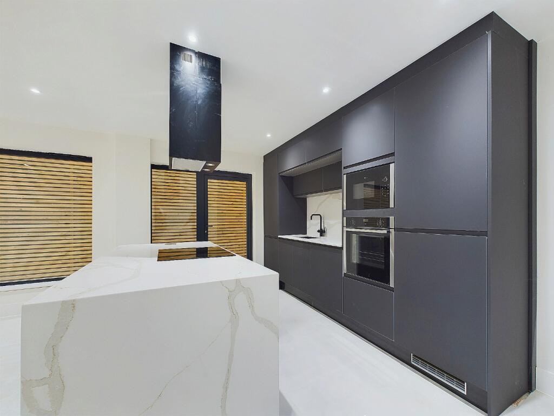Stanhope Grove, Beckenham, BR3
Property Details
Bedrooms
3
Bathrooms
1
Property Type
End of Terrace
Description
Property Details: • Type: End of Terrace • Tenure: N/A • Floor Area: N/A
Key Features: • Three bedrooms • Kitted kitchen • Bathroom with shower cubicle • Popular location • Spacious living room • Close to schools • Dining room with sliding door to garden • Chain free
Location: • Nearest Station: N/A • Distance to Station: N/A
Agent Information: • Address: 102-104 High Street, Beckenham, BR3 1EB
Full Description: This attractive 1930's built end terrace house sits on a corner plot and offers good size accommodation with three bedrooms and two reception rooms. There is great scope to extend subject to obtaining the relevant planning permissions. The house has been lovingly cared for over the years and whilst benefiting from double glazing and central heating, by today's standards some modernisation is required. The wider than average 85' garden has patio and lawn areas with a garage beyond. We recommend a viewing of this house that comes to the market on a chain free basisSituated 0.4 of a mile from local shops and restaurants in Elmers End. Elmers End Railway Station (London Bridge, Waterloo, Charing Cross, Canon Street and DLR connection at Lewisham for Canary Wharf) along with tramlink services to Croydon and Wimbledon is 0.8 of a mile away. Beckenham Hign Street with its shopping and social facilities is 0.9 of a mile away. There are schools for all ages within the vicinity including Langley, Orion Eden Park Secondaries and Marian Vian, Unicorn, Harris and Langley Primaries. Parks close by include Stanhope Recreational Ground, Crease Park and HarvingtonEntrance Porchoriginal part stained glass front door toEntrance Halloriginal part stained windows to front, under stairs cupboard, picture rail, radiatorSitting Room4.76m x 3.78m (15' 7" x 12' 5") uPVC double glazed windows to front, fireplace, picture railDining Room3.96m x 3.33m (13' 0" x 10' 11") sliding double doors to garden, tiled fireplace, laminate flooring, radiator, picture railKitchen2.74m x 2.43m (9' 0" x 8' 0") double glazed windows to rear, double glazed door to garden, fitted with a range of units comprising inset stainless steel single drainer sink with mixer tap and cupboards under, work surface to two walls with cupboards under, space for cooker, plumbing and space for washing machine, eye level cupboards to two walls, radiator, original built-in larderLandingobscure uPVC double glazed window to side, picture rail, access to loftBedroom 14.75m x 3.71m (15' 7" x 12' 2") uPVC double glazed windows to front, original tiled fireplace, original built-in wardrobe, picture rail, radiatorBedroom 23.96m x 3.21m (13' 0" x 10' 6") uPVC double glazed windows to rear, built-in cupboard housing wall mounted Vaillant gas fired boiler for central heating and hot water and hot water tank, built-in wardrobes, radiator, picture railBedroom 32.59m x 2.10m (8' 6" x 6' 11") uPVC double glazed windows to front, radiatorBathroomobscure double glazed windows to rear, fitted with a white suite comprising panel bath with mixer tap and shower attachment, wash basin with mixer tap and cupboard under, corner shower cubicle, two chrome heated towel rails, fully tiled wallsGarden85', paved patio with remaining laid to lawn, shrub borders, timber shed, greenhouse with power, original outside toiletGarage to Rearup and over door, windows to side, door to garden, light and powerCouncil TaxBand EBrochuresBrochure 1
Location
Address
Stanhope Grove, Beckenham, BR3
City
Beckenham
Features and Finishes
Three bedrooms, Kitted kitchen, Bathroom with shower cubicle, Popular location, Spacious living room, Close to schools, Dining room with sliding door to garden, Chain free
Legal Notice
Our comprehensive database is populated by our meticulous research and analysis of public data. MirrorRealEstate strives for accuracy and we make every effort to verify the information. However, MirrorRealEstate is not liable for the use or misuse of the site's information. The information displayed on MirrorRealEstate.com is for reference only.
