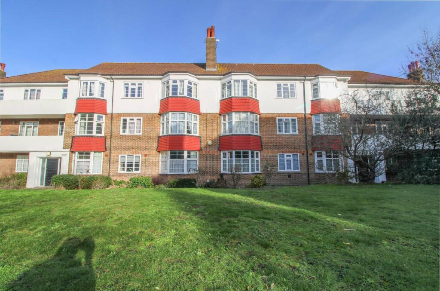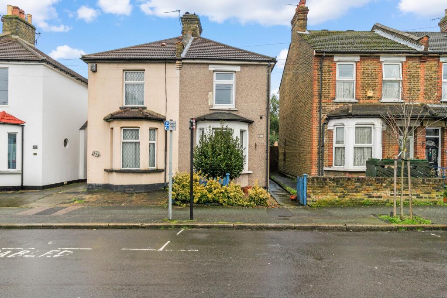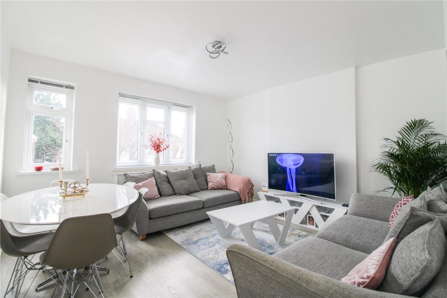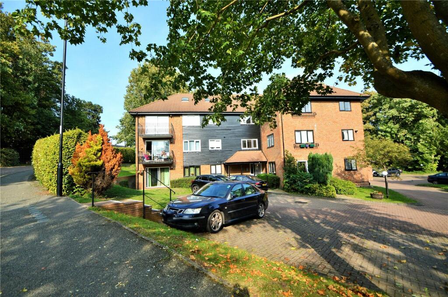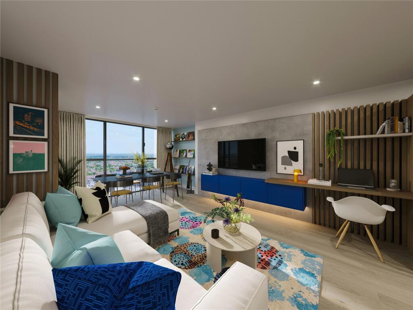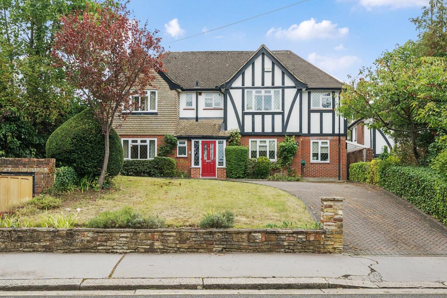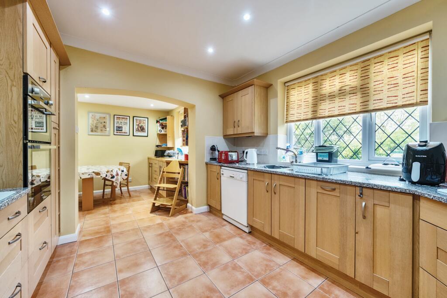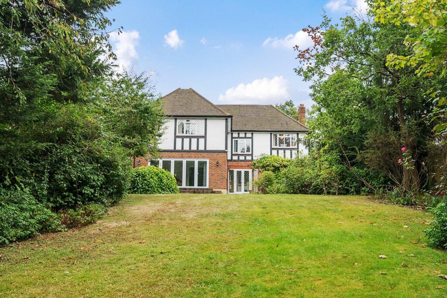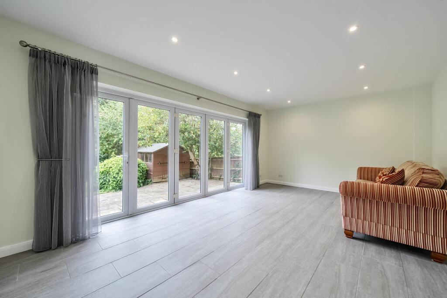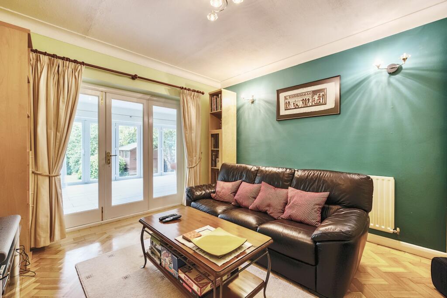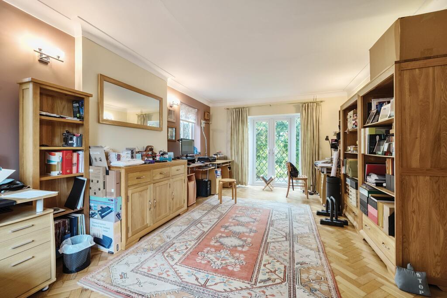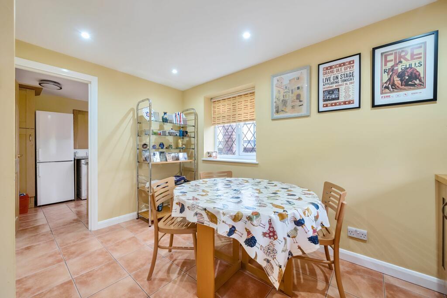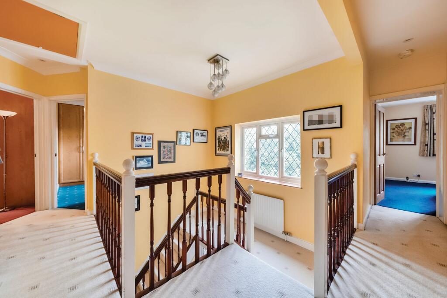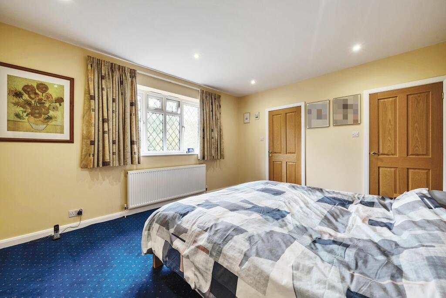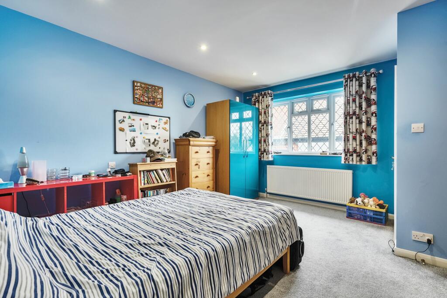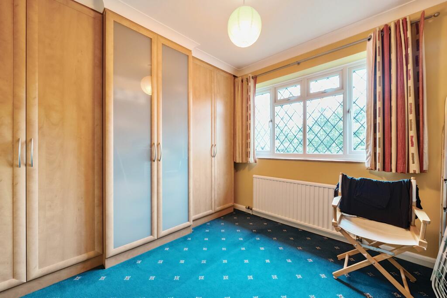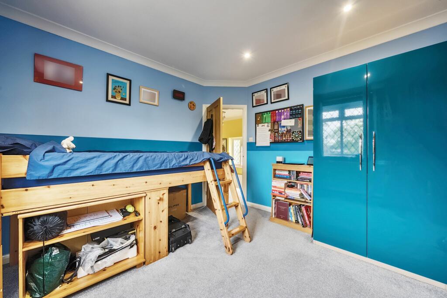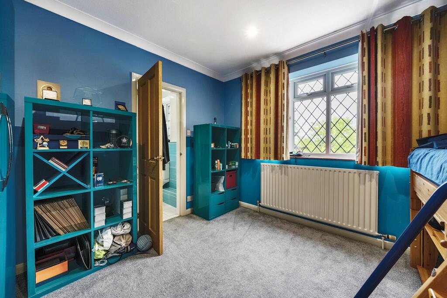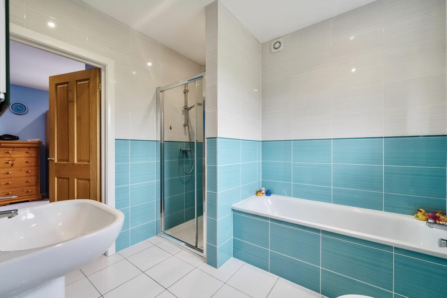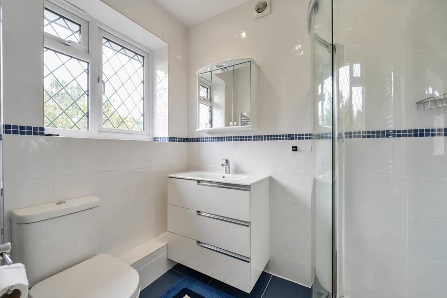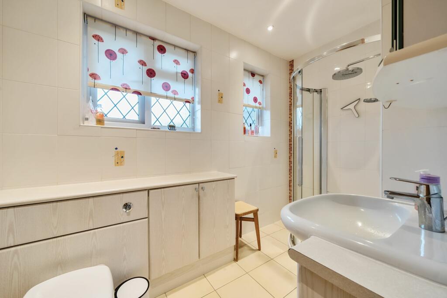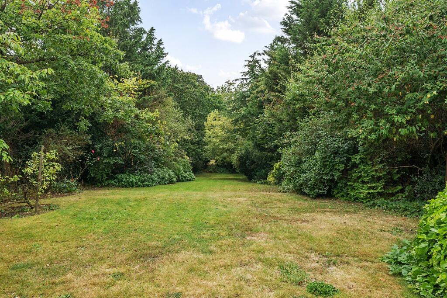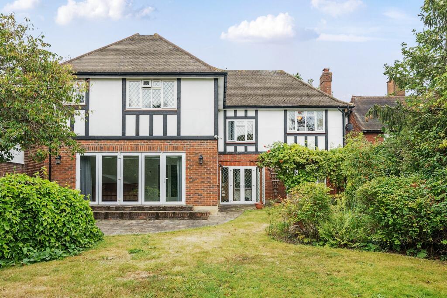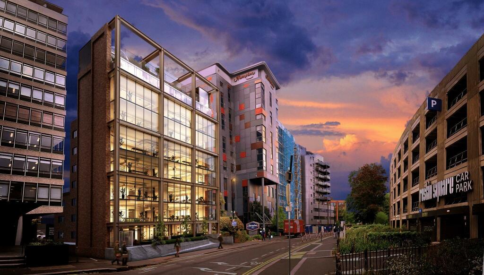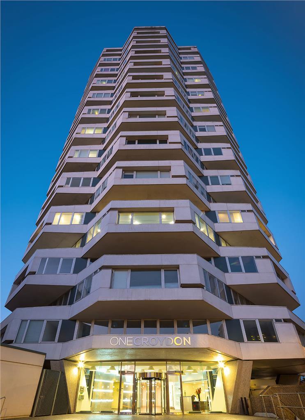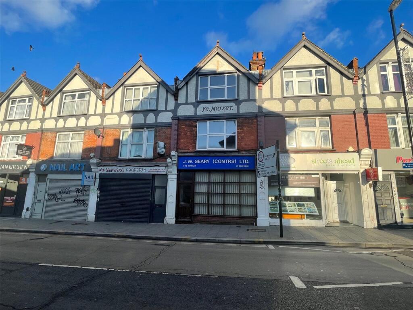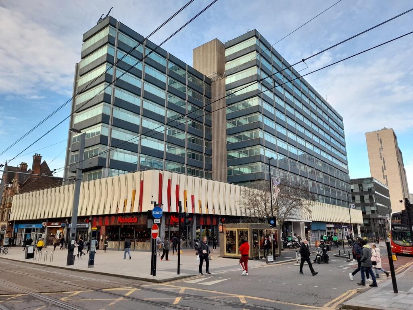Stanhope Road, Croydon, CR0
For Sale : GBP 1375000
Details
Bed Rooms
5
Bath Rooms
3
Property Type
Detached
Description
Property Details: • Type: Detached • Tenure: N/A • Floor Area: N/A
Key Features: • Three Reception Rooms • Kitchen/Breakfast Room • Five Double Bedrooms • Three Bathrooms • Large Driveway • Large Rear Garden
Location: • Nearest Station: N/A • Distance to Station: N/A
Agent Information: • Address: 426 Limpsfield Road, Warlingham, CR6 9LA
Full Description: Property OverviewPresenting this stunning and spacious five-bedroom, three reception room, detached family home, beautifully extended to offer versatile living spaces designed for modern family life. Nestled in a sought-after location, this property combines elegance with functionality, making it the perfect home for those seeking comfort and style.Key FeaturesTriple Aspect Reception Room: The heart of the home is the bright and airy triple aspect reception room, featuring large windows that flood the space with natural light. French doors open directly onto the rear garden, seamlessly blending indoor and outdoor living.TV Room: For a more intimate setting, the cosy TV room offers a perfect space for relaxation. This room leads into the extended double aspect family room.Family Room: The spacious family room is ideal for gatherings, offering a comfortable and open area with bi-fold doors that lead out to the garden. The indoor-outdoor flow makes it perfect for entertaining.Kitchen with Breakfast Room: The well-appointed kitchen is designed for both functionality and socialising. It includes a breakfast room for casual dining, making it a great spot for morning coffee or family meals.Utility Room: Adjacent to the breakfast room, the utility room offers additional storage and laundry facilities, keeping the main living areas clutter-free.Master Bedroom with Walk-In Wardrobe and Ensuite: The luxurious master suite provides a peaceful retreat, featuring a spacious walk-in wardrobe and a contemporary ensuite shower room.Bedrooms 2 and 3 with Shared Bathroom: Two generously sized bedrooms share access to a modern bathroom, perfect for children or guests.Two Additional Double Bedrooms: The property offers two further double bedrooms, each having built in wardrobes, providing ample room for a growing family or for use as home offices.Family Shower Room: A large family shower room serves the additional bedrooms, with modern fixtures and fittings.OutsideSecluded Rear Garden: The expansive rear garden is a true highlight, offering a private and tranquil outdoor space. It’s perfect for children to play, gardening enthusiasts, or simply enjoying the outdoors in peace.Driveway with Ample Parking: The property includes a large driveway and separate garage, providing parking for several cars, ideal for families with multiple vehicles or guests.LocationSituated in a desirable area, this home is within easy reach of local amenities, schools, and transport links, making it ideal for families. The tranquil setting offers a peaceful retreat while still being conveniently located for commuting and accessing nearby towns and cities.Don't Miss OutThis impressive five-bedroom detached home is a rare find, offering spacious and flexible living accommodation with stunning outdoor space. Contact us today to arrange a viewing and experience all that this exceptional property has to offer!EPC Rating: CGardenLarge garden to the rear of the property mainly laid to lawn with mature trees and shrubs providing a high degree of seclusion.BrochuresBrochure 1
Location
Address
Stanhope Road, Croydon, CR0
City
Croydon
Features And Finishes
Three Reception Rooms, Kitchen/Breakfast Room, Five Double Bedrooms, Three Bathrooms, Large Driveway, Large Rear Garden
Legal Notice
Our comprehensive database is populated by our meticulous research and analysis of public data. MirrorRealEstate strives for accuracy and we make every effort to verify the information. However, MirrorRealEstate is not liable for the use or misuse of the site's information. The information displayed on MirrorRealEstate.com is for reference only.
Real Estate Broker
Park & Bailey, Warlingham
Brokerage
Park & Bailey, Warlingham
Profile Brokerage WebsiteTop Tags
Five-bedroomLikes
0
Views
27
Related Homes
