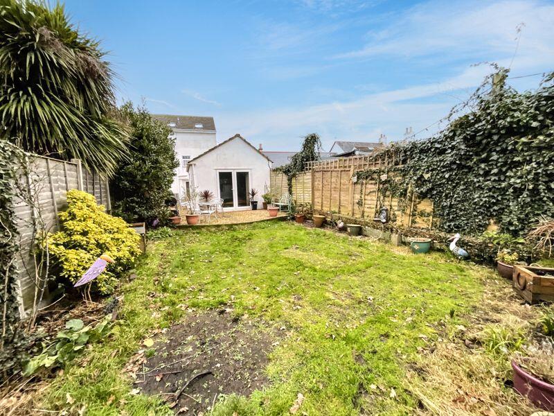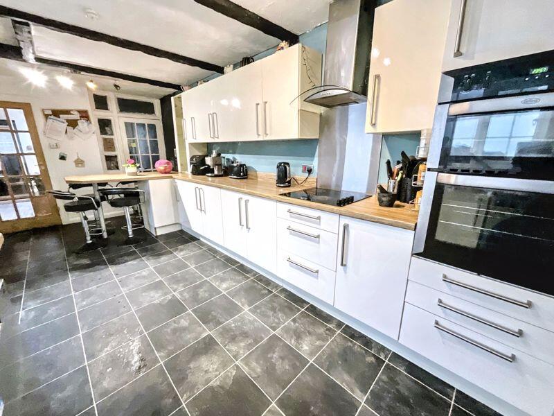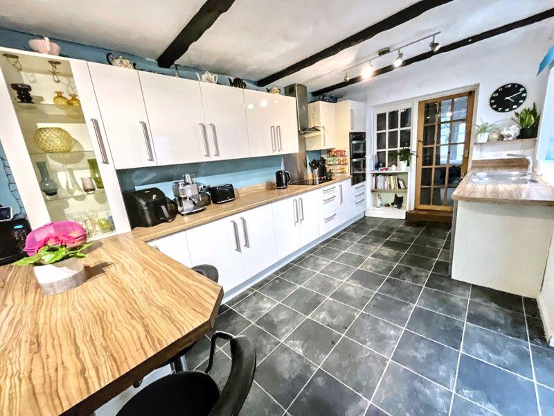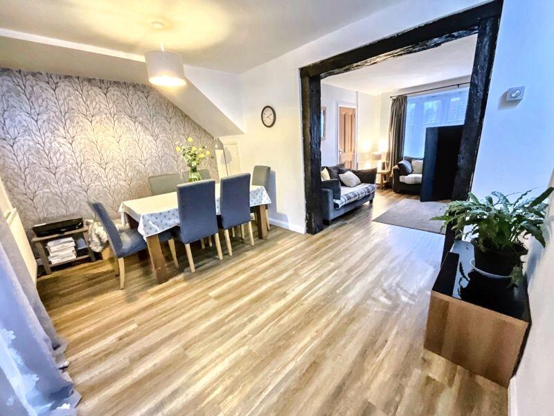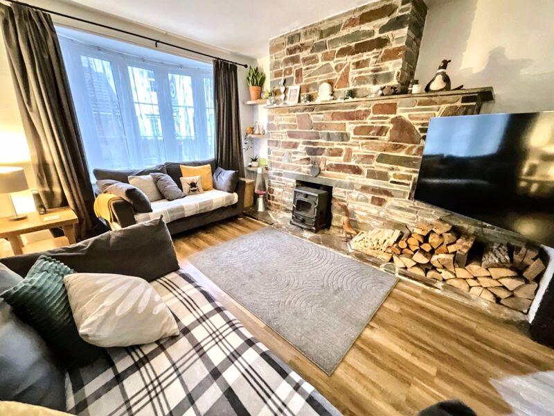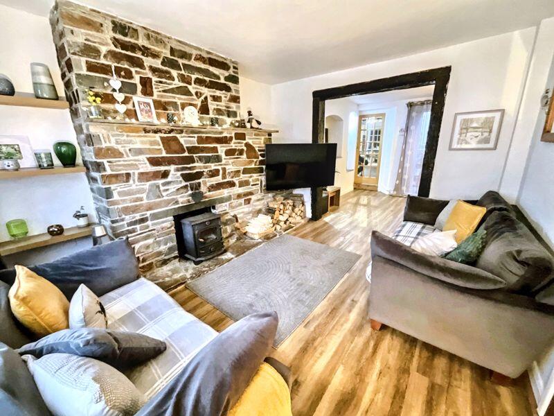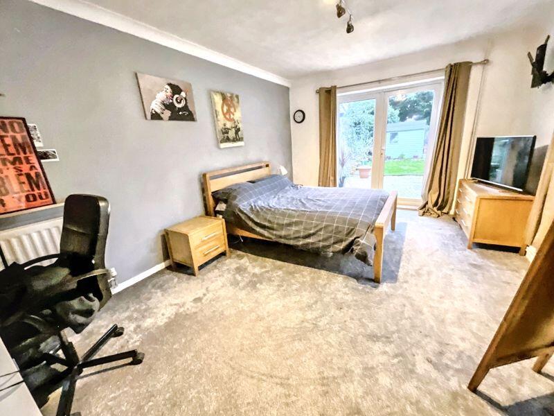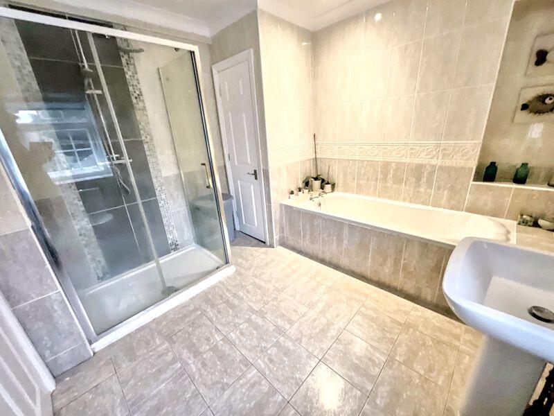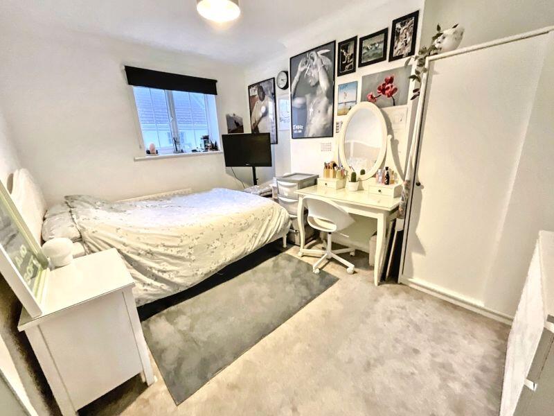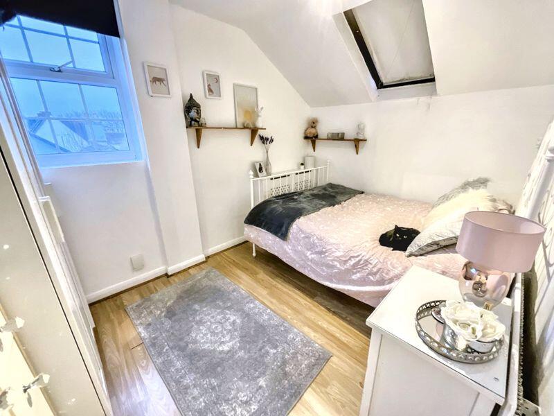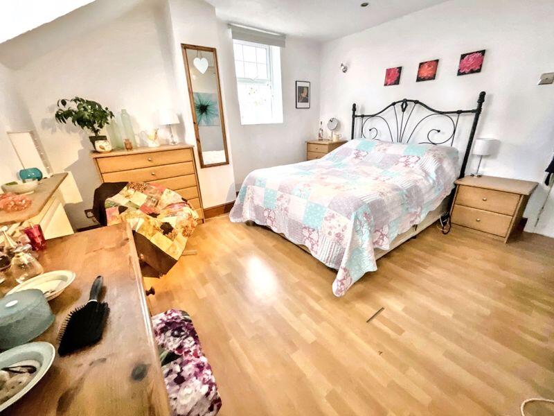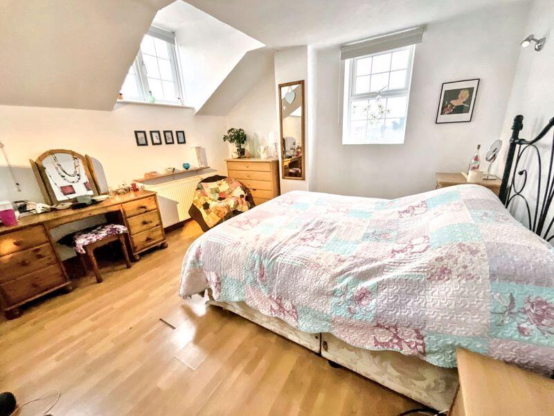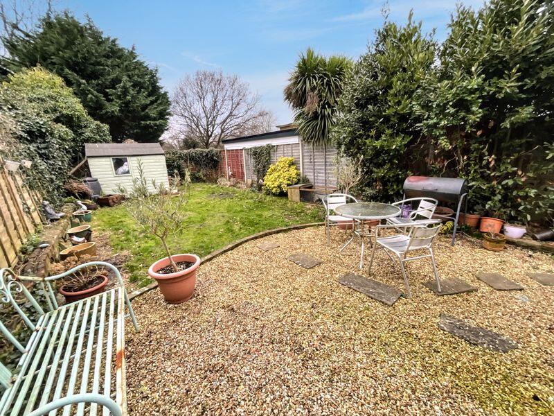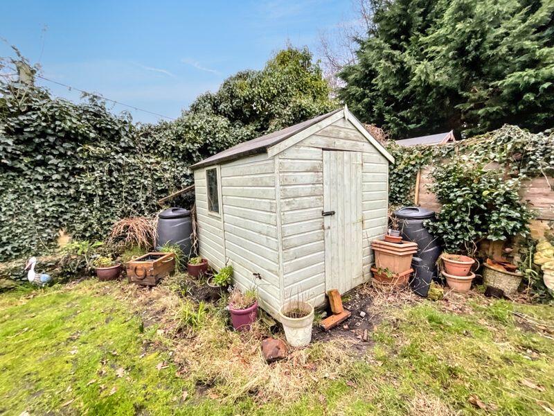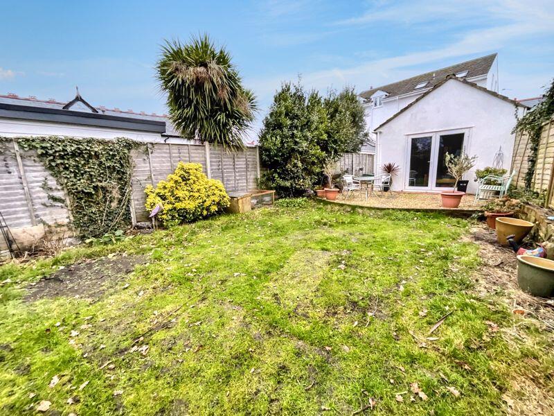STANPIT MUDEFORD
For Sale : GBP 500000
Details
Bed Rooms
5
Bath Rooms
1
Property Type
Town House
Description
Property Details: • Type: Town House • Tenure: N/A • Floor Area: N/A
Key Features: • SUPERBLY PRESENTED AND SPACIOUS FAMILY RESIDENCE • ENTRANCE HALL • TWO RECEPTION ROOMS • GROUND FLOOR BEDROOM/FURTHER RECEPTION • 19'4 KITCHEN/BREAKFAST ROOM • FOUR FURTHER BEDROOMS • FAMILY BATHROOM • SOUTH WEST FACING REAR GARDEN • CLOSE TO AMENITIES
Location: • Nearest Station: N/A • Distance to Station: N/A
Agent Information: • Address: 2 Church Street, Christchurch, BH23 1BW
Full Description: A deceptively spacious 4/5 bedroom family home dating back to the early 1700’s and is situated just a stone’s throw from the stunning Stanpit Marsh Nature Reserve. The property has large flexible accommodation, together with a south west facing rear garden. Sole Agents. Vendor Suited.Entrance Porch4' 1'' x 3' 2'' (1.24m x 0.96m)Ceiling light point. Coat rail. Glazed panel door leads to:Entrance Hall9' 3'' x 4' 2'' (2.82m x 1.27m)Ceiling light point. Smoke alarm. Stairs to first floor. Double radiator.Sitting Room12' 4'' x 11' 6'' (3.76m x 3.50m)Feature Welsh slate with inset wood burner. Feature bay window to the front elevation. Single radiator. Archway to:Dining Room15' 4'' x 9' 4'' (4.67m x 2.84m)Double radiator. UPVC double glazed door leading to the rear garden. Under stairs cupboard. Ceiling light point. Space for table and chairs. Display cabinet with uplighting.Kitchen/Breakfast Room19' 4'' x 19' 0'' (5.89m x 5.79m)UPVC double glazed window and double glazed door leading to the rear garden. Range of matching wall and base units with a work surface over. Inset one and a half bowl stainless steel sink unit with mixer tap over. Integrated appliances include: Eye level double oven. Four burner electric hob and extractor over. Space and plumbing for washing machine and dishwasher. Continuation of the work surface provides a spacious breakfast bar. Two ceiling light points. Smoke alarm. Display cabinet. Thermostatically controlled double radiator. Feature beamed ceiling.Utility Area10' 0'' x 4' 4'' (3.05m x 1.32m)UPVC double glazed door to the front elevation. Two ceiling light points. Power and light.Second Lounge/Bedroom Five16' 9'' x 11' 1'' (5.10m x 3.38m)Double aspect room with UPVC double glazed window to the side elevation and UPVC double glazed double doors providing access to the rear garden. Two double radiators. Ceiling light point.First Floor Landing23' 6'' x 6' 0'' (7.16m x 1.83m)Double aspect with UPVC double glazed window to the front and rear elevations. Wall light point. Ceiling light point. Smoke alarm. Further stairs to the Second Floor. Thermostatically controlled radiator.Bedroom Two13' 2'' x 9' 2'' (4.01m x 2.79m)UPVC double glazed window to the front elevation. Single radiator. Ceiling light point. Recess suitable for wardrobes.Family Bathroom9' 7'' x 9' 0'' (2.92m x 2.74m)Fully tiled. Four piece white suite comprising: Dual low flush WC. Wash basin with mixer tap over. Deep fill tiled panel bath with taps over. Large walk-in shower cubicle with Rainfall shower head over, separate hand held attachment, glass sliding screen. Cupboard housing the Vaillant central heating and hot water combination boiler with slatted shelving over. Five inset spotlights. UPVC double glazed window overlooking the rear gardenSecond Floor Landing6' 2'' x 2' 9'' (1.88m x 0.84m)Ceiling light point. Smoke alarm.Bedroom One16' 1'' into recess x 12' 5'' (4.90m x 3.78m)Double aspect room with UPVC Double glazed windows to the front and side elevations. Wood effect laminate flooring. Thermostatically controlled double radiator. Numerous inset spotlights. Hatch to loft space.Bedroom Three11' 3'' x 7' 9'' (3.43m x 2.36m)Double aspect with UPVC double glazed window to the side elevation and double glazed Velux window to the rear elevation. Ceiling light point. Double radiator. Laminate flooring.Bedroom Four7' 8'' x 7' 9'' (2.34m x 2.36m)Single radiator. Wall mounted light point. Double glazed Velux window to the rear elevation. Laminate flooring.OutsideRear Garden: To the rear of the property is a sunny and secluded south west facing garden which has been paved this in turn leads to the remainder of the garden which has been laid to shingle with stepping stone pathway to the rear section which has been laid mainly to lawn with raised flower and shrub borders, raised shingle area and a timber framed shed. Outside tap.Council Tax Band E EPC Band D BrochuresFull Details
Location
Address
STANPIT MUDEFORD
City
N/A
Features And Finishes
SUPERBLY PRESENTED AND SPACIOUS FAMILY RESIDENCE, ENTRANCE HALL, TWO RECEPTION ROOMS, GROUND FLOOR BEDROOM/FURTHER RECEPTION, 19'4 KITCHEN/BREAKFAST ROOM, FOUR FURTHER BEDROOMS, FAMILY BATHROOM, SOUTH WEST FACING REAR GARDEN, CLOSE TO AMENITIES
Legal Notice
Our comprehensive database is populated by our meticulous research and analysis of public data. MirrorRealEstate strives for accuracy and we make every effort to verify the information. However, MirrorRealEstate is not liable for the use or misuse of the site's information. The information displayed on MirrorRealEstate.com is for reference only.
Real Estate Broker
Richard Godsell Estate Agents, Christchurch
Brokerage
Richard Godsell Estate Agents, Christchurch
Profile Brokerage WebsiteTop Tags
Likes
0
Views
18
Related Homes









