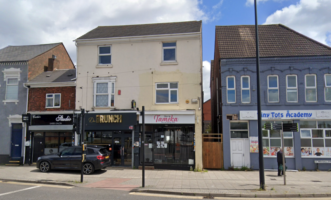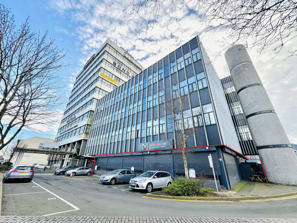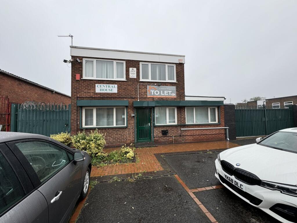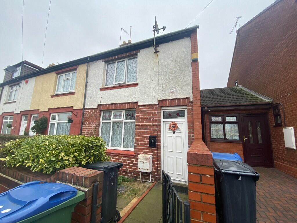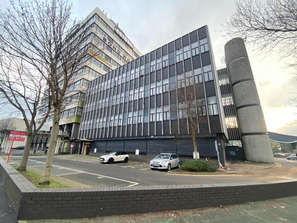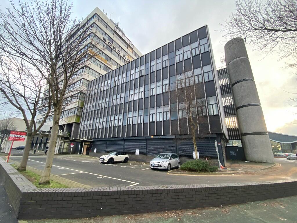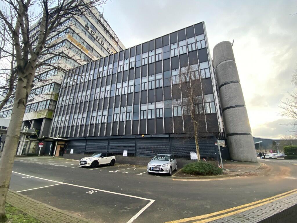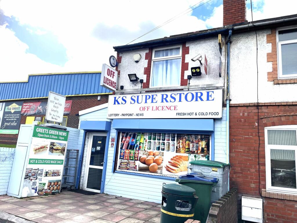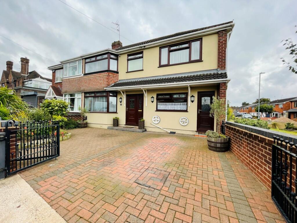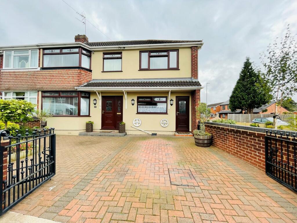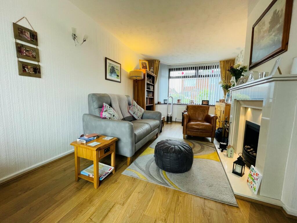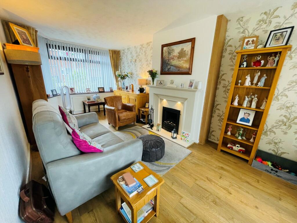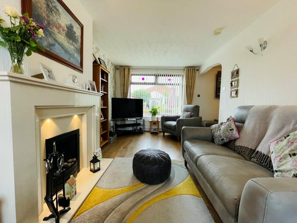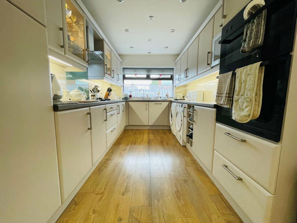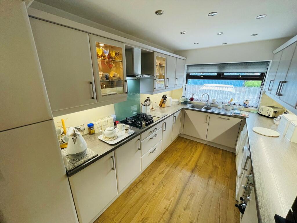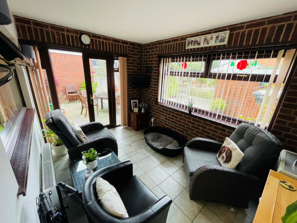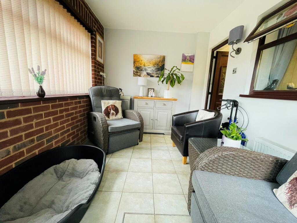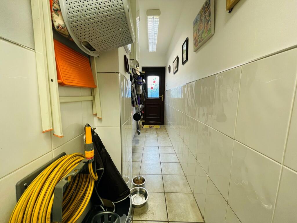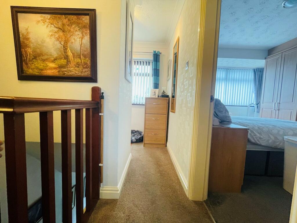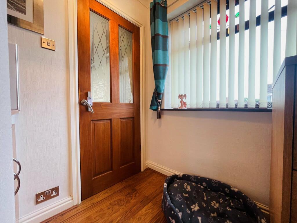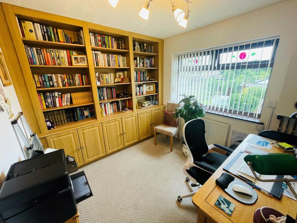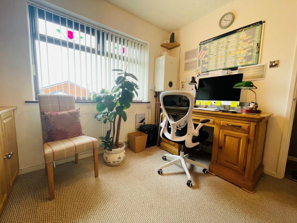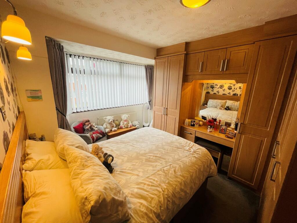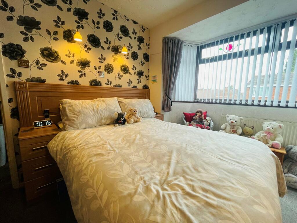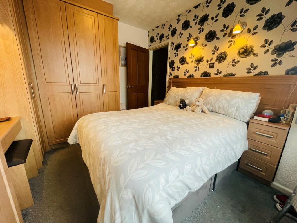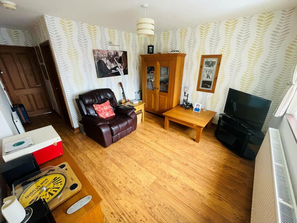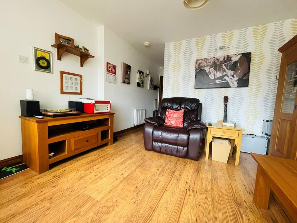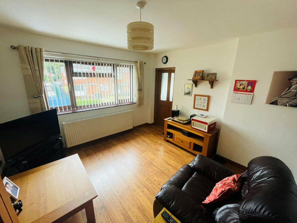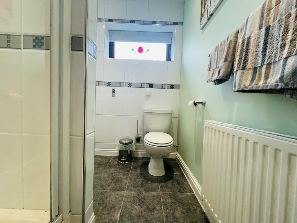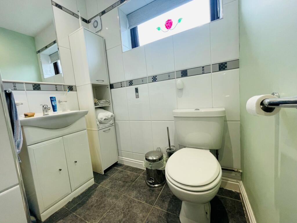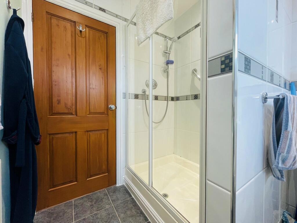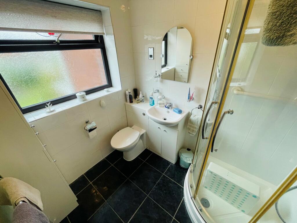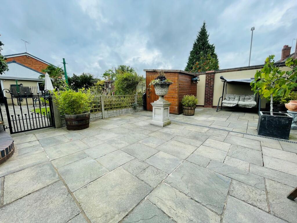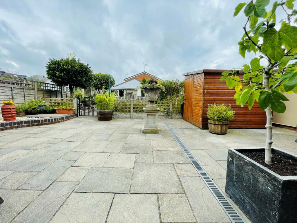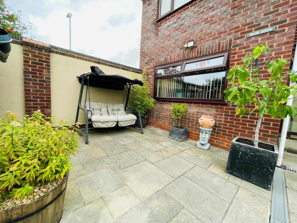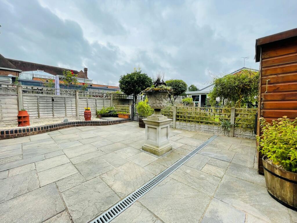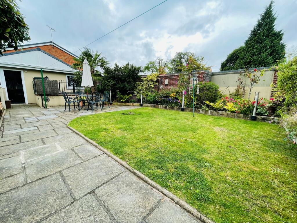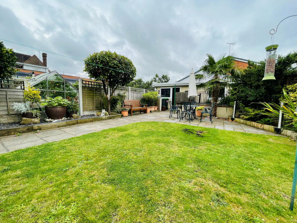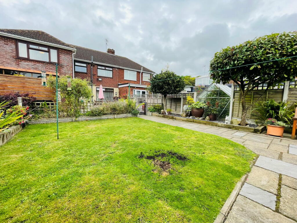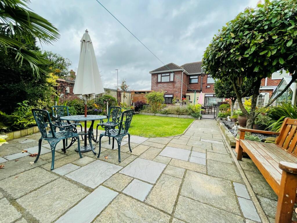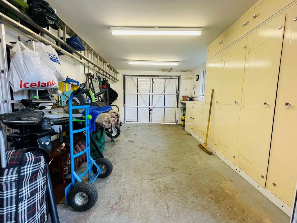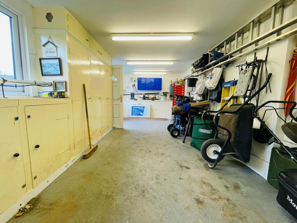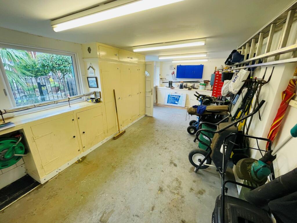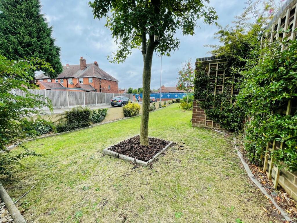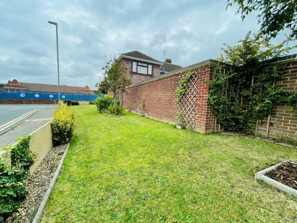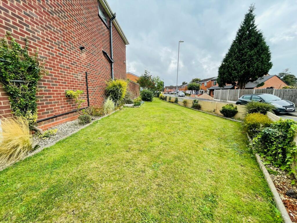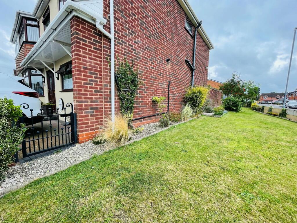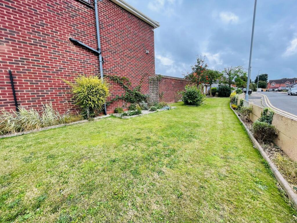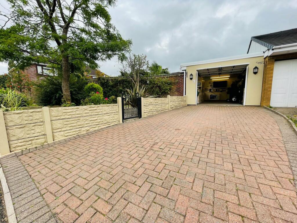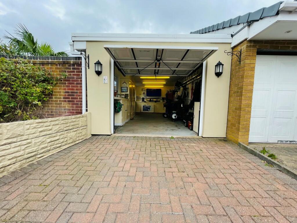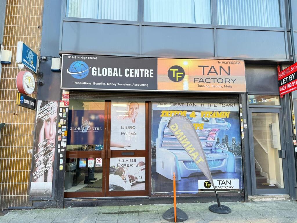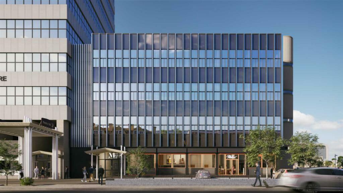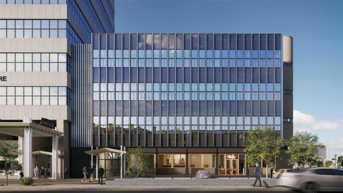Stanway Road, West Bromwich, B71
For Sale : GBP 360000
Details
Bed Rooms
4
Bath Rooms
2
Property Type
Semi-Detached
Description
Property Details: • Type: Semi-Detached • Tenure: N/A • Floor Area: N/A
Key Features: • 3/4 Bedrooms • Modern & Well Presented Family Home • Potential To Extend Subject To Planning Permission • Highly sought after location • Local Amenities And Transport Routes • VIEWING ESSENTIAL • NEED MORTGAGE ADVICE? CALL OUR LOCAL OFFICE FOR HELP
Location: • Nearest Station: N/A • Distance to Station: N/A
Agent Information: • Address: 130 Walsall Road, West Bromwich, B71 3HN
Full Description: WK Property, your local award winning agent, are proud to offer this beautifully presented and exceptionally spacious 3/4 bedroom, semi detached property, on the highly sought after Stanway Road. This property includes, exceptionally large driveway, spacious and modernised kitchen and dinning along with modernised interior throughout. To appreciate what this property has to offer, a viewing is highly recommended.You approach the property via a driveway suitable for two cars to the main entrance, which leads you into a spacious hallway. There is wooden flooring running throughout the entrance hall, with a door leading off into the beautifully presented family through lounge and kitchen/dining area. The Family Lounge has a large mantlepiece along with a double glazed bay window to the front elevation of the property. The kitchen offers plenty of wall, base and drawer units with work surface over, integrated oven, induction hob and cooker hood over. The dining area offers space for large dining table and other furnishings and additionally gives access to the side and sunroom.Onto the first floor with stairs from entrance hall to first floor are 3 spacious bedrooms, all of which are large enough for double beds and the third bedroom is access through the upstairs side extension. Currently being used as an additional living space can be used an another double bedroom and further benefits from having a second bathroom which is equipped with a shower and low level W/C. The family bathroom offers a walk in shower cubicle, wash hand basin and low level WC. The rear is a substantial sized garden with a slabbed patio area on either side of lawn. The back of the rear garden gives access to a spacious garage which is fully insulated and fully electric. The property further benefits from being double glazed throughout along with gas central heating and a second driveway facing the garage as well as side land with potential to extend. To truly appreciate the size and what this property has to offer, contact us today to arrange a viewing appointmentWK PROPERTY In West Bromwich would like to inform you of the following..- These particulars do not constitute part or all of an offer or contract.- The measurements indicated are supplied for guidance only and as such must be considered incorrect.- Potential buyers are advised to recheck the measurements before committing to any expense.- Intending purchasers will be asked to produce identification documentation at a later stage and we would ask for your co-operation in order that there will be no delay in agreeing the sale. This is to Comply with Money Laundering Regulations- WK PROPERTY has not tested any apparatus, equipment, fixtures, fittings or services and it is the buyers interests to check the working condition of any appliances.- WK PROPERTY has not sought to verify the legal title of the property and the buyers must obtain verification from their solicitor.Entrance Hall1.79m x 2.81m (5' 10" x 9' 3") Gives access to stairs leading to first floor and door leading into the dining area.Dining Area2.80m x 1.80m (9' 2" x 5' 11") Dining area open to lounge and kitchenFamily Lounge 9' 11" x 21' 06" (3.02m x 6.55m) is equipped with double glazed window to the front and rear elevation of the property, wooden flooring, radiator and ceiling light point.Kitchen 8' 02" x 18' 01" (2.49m x 5.51m) Consists of a range of wall and base units, plumbing for washing machine/dishwasher, double glazed window to front elevation of the property, spotlights and wooden flooring.Sunroom8' 01" x 11' 07" (2.46m x 3.53m) Tiled flooring, double glazed window to rear elevation of the property and patio door leading into the garden.Landing5' 11" x 12' 05" (1.80m x 3.78m) With stairs from the entrance hall, gives access to two double bedrooms, family bathroom and additional door leading into upstairs study, bedroom and bathroom area.Bedroom One9' 01" x 9' 06" (2.77m x 2.90m) (Currently used as a study) Equipped with carpet flooring, double glazed window to rear elevation of the property, ceiling light point and boiler.Bedroom Two9' 07" x 11' 07" (2.92m x 3.53m) Consists of double glazed window to front elevation, fitted wardrobes, carpet flooring, ceiling light point and wall lights.Family Bathroom 5' 11" x 6' 11" (1.80m x 2.11m) Is equipped with shower cubicle, low level W/C, wash hand basin, double glazed window to rear elevation and tiled flooring.Upstairs Study Room/ Bedroom 12' 00" x 18' 02" (3.66m x 5.54m) Is equipped with laminate flooring, central heating radiator, ceiling light point (Being used as study/living area however, can be used as a fourth bedroom.)Bedroom Three9' 06" x 9' 08" (2.90m x 2.95m) Consists of double glazed window to rear elevation, fitted wardrobes, carpet flooring, ceiling light point.Second BathroomIs equipped with shower cubicle, low level W/C, wash hand basin, double glazed window to rear elevation and tiled flooring.Rear GardenConsists of spacious patio and lawn area, access to garage on back, pond with water filtration system.Garage Garage/Work Shop, fully insulated and electrical fitting throughout, garage door, leads to second driveway of the property.Side Land Has large lawn area at side of the property, which is accessed through the front driveway or rear driveway, has potential for side extension or additional parking spaces.BrochuresBrochure 1Brochure 2
Location
Address
Stanway Road, West Bromwich, B71
City
West Bromwich
Features And Finishes
3/4 Bedrooms, Modern & Well Presented Family Home, Potential To Extend Subject To Planning Permission, Highly sought after location, Local Amenities And Transport Routes, VIEWING ESSENTIAL, NEED MORTGAGE ADVICE? CALL OUR LOCAL OFFICE FOR HELP
Legal Notice
Our comprehensive database is populated by our meticulous research and analysis of public data. MirrorRealEstate strives for accuracy and we make every effort to verify the information. However, MirrorRealEstate is not liable for the use or misuse of the site's information. The information displayed on MirrorRealEstate.com is for reference only.
Real Estate Broker
WK Property, Birmingham
Brokerage
WK Property, Birmingham
Profile Brokerage WebsiteTop Tags
3/4 BedroomsLikes
0
Views
50
Related Homes
