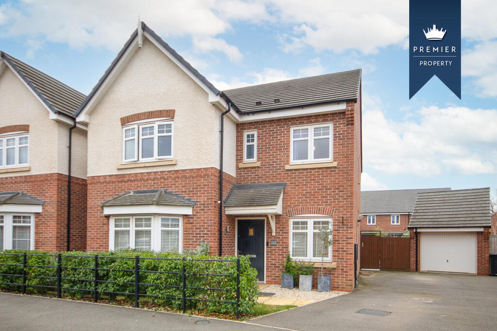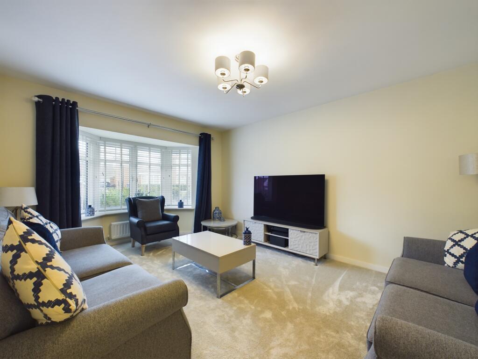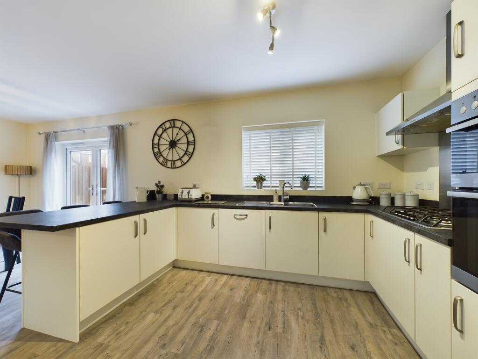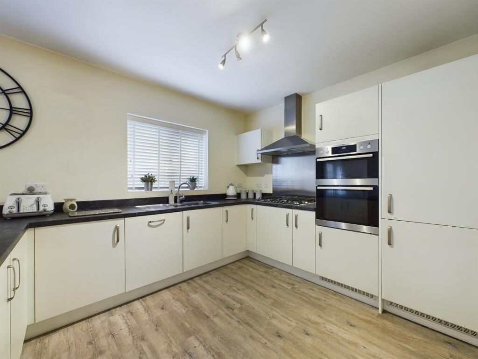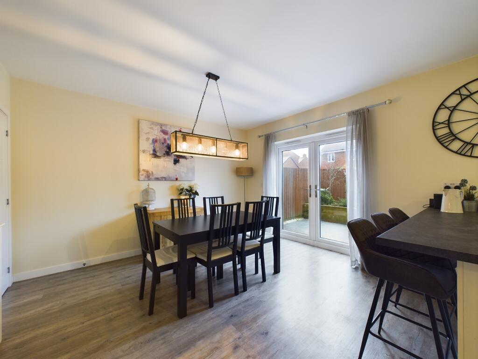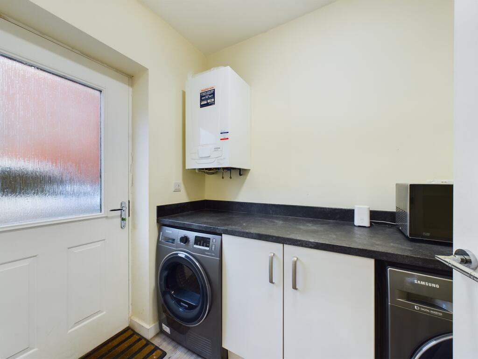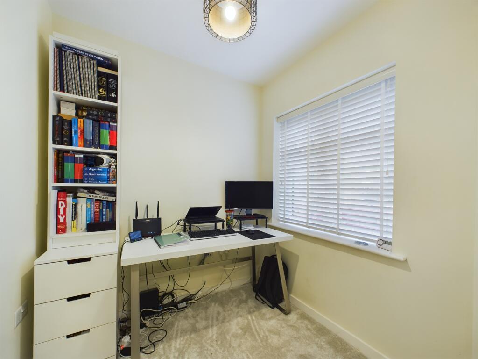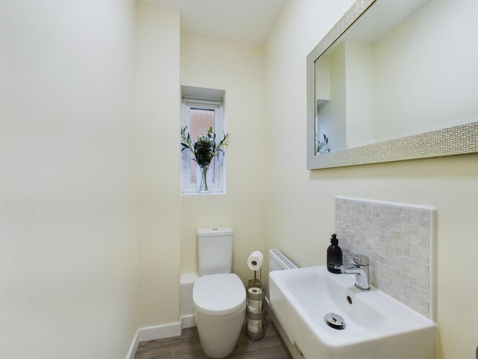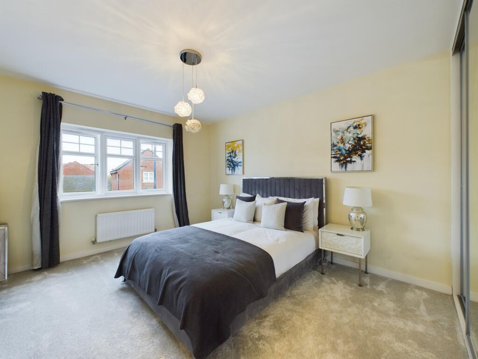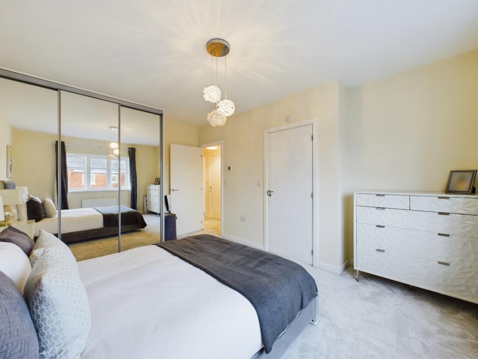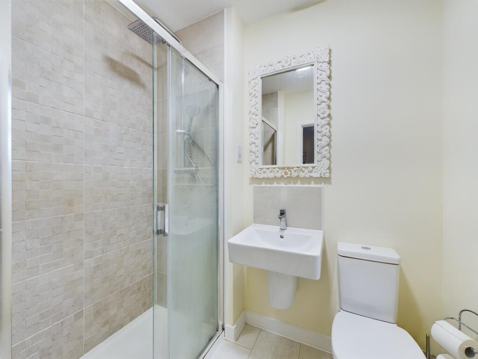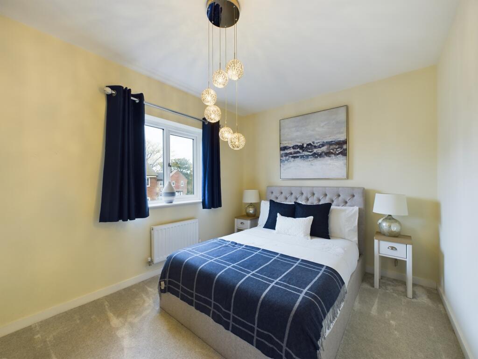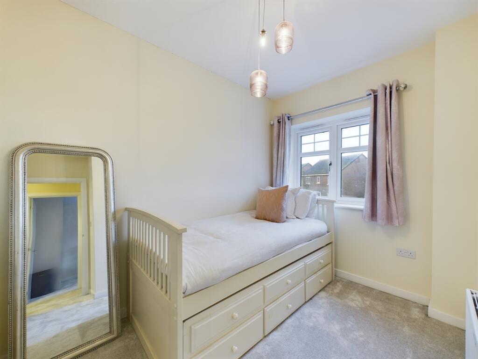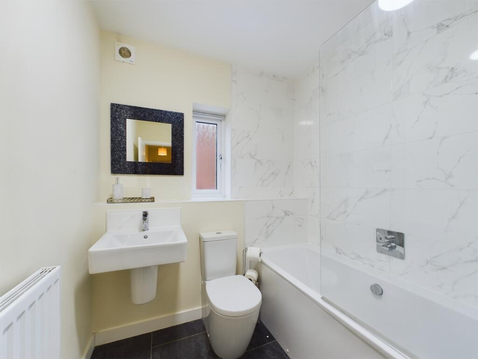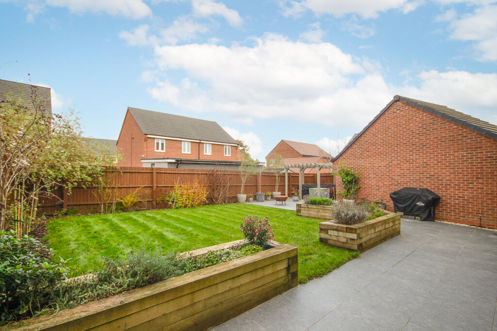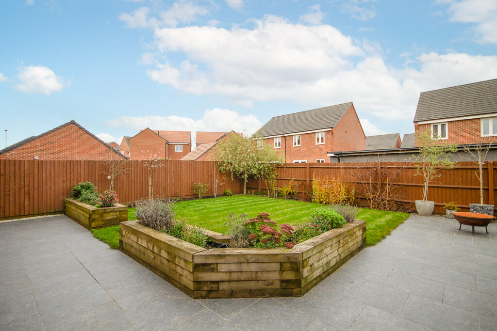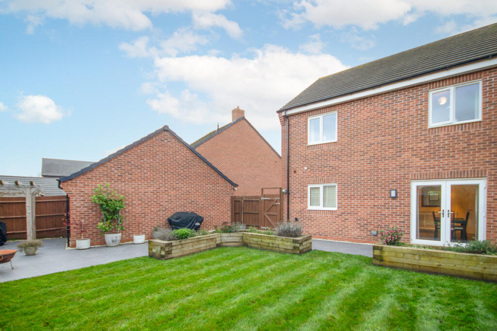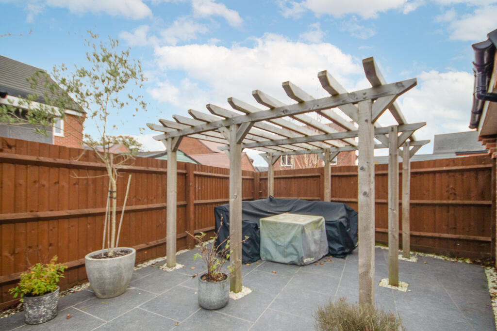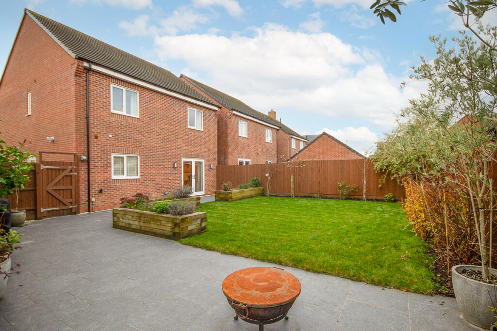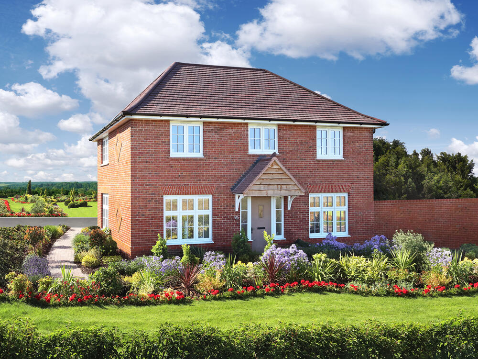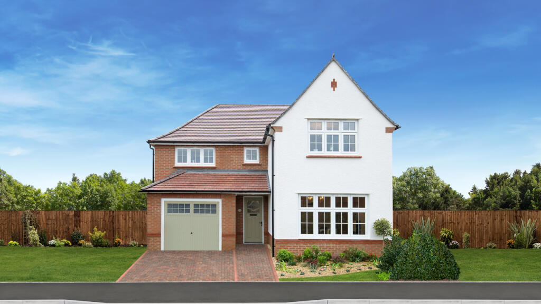Starflower Way, Mickleover
For Sale : GBP 445000
Details
Bed Rooms
4
Bath Rooms
2
Property Type
Detached
Description
Property Details: • Type: Detached • Tenure: N/A • Floor Area: N/A
Key Features: • Four-Bedroom Detached Property • Standard Construction • EPC Rating B • Council Tax Band E • Open-Plan & Spacious Living Accommodation • En-Suite & Family Bathroom • Driveway With A Single Garage • Landscaped Rear Garden • Internal Viewings Are Highly Recommended
Location: • Nearest Station: N/A • Distance to Station: N/A
Agent Information: • Address: 15 The Square, Mickleover, Derby, DE3 0DD
Full Description: This modern, four-bedroom detached family home is set within the highly desirable Hackwood Grange development. Featuring impressive-sized, open-plan living areas designed for modern family life, a valid NHBC certificate, "Karndean" flooring, integrated kitchen appliances there's also off road parking together with a single garage and a stunning landscaped garden. A viewing is essential to appreciate the size and standard of the property on offer!
The welcoming interior opens into an entrance hallway with stylish "Karndean" flooring that flows seamlessly into the open-plan kitchen/diner, where French doors lead out to a landscaped garden. The ground floor also includes a study, a bay-fronted lounge, a contemporary kitchen with a wide range of units and integrated appliances, a separate utility room, and a convenient downstairs WC completes the ground floor.
Upstairs, the first floor comprises four well-proportioned bedrooms. The master bedroom includes built-in sliding wardrobes and an en-suite bathroom. A family bathroom with a three-piece suite is also located on this floor, along with a landing area that provides access to an airing cupboard.
Outside, the front of the property boasts a driveway extending alongside the home for additional parking, and a single detached garage equipped with power and lighting. A secure gate offers access to the rear garden, where you’ll find a beautifully landscaped, enclosed space with a lawn, patio seating areas, raised flower beds, fenced boundaries, and a charming pergola.
Situated on Starflower Way, this home benefits from proximity to local amenities, including shops and schools in Mickleover, and is well-connected to major transport routes such as the A38, A50, and A52. Viewing is essential to fully appreciate the quality and lifestyle this property offers.Hallway3'8" x 13'3" (1.1m x 4.0m)Living Room11'10" x 14'10" (3.6m x 4.5m)Kitchen23'3" x 12'7" (7.1m x 3.8m)Utility Room6'9" x 5'5" (2.1m x 1.6m)Study6'9" x 6'7" (2.1m x 2.0m)WC6'9" x 3'6" (2.1m x 1.1m)Landing13'11" x 3'6" (4.2m x 1.1m)Bedroom10'6" x 13'0" (3.2m x 4.0m)En Suite5'2" x 6'8" (1.6m x 2.0m)Bedroom12'4" x 9'0" (3.8m x 2.7m)Bedroom10'8" x 9'0" (3.2m x 2.7m)Bedroom6'9" x 10'2" (2.1m x 3.1m)Bathroom5'6" x 6'7" (1.7m x 2.0m)
Location
Address
Starflower Way, Mickleover
City
Starflower Way
Features And Finishes
Four-Bedroom Detached Property, Standard Construction, EPC Rating B, Council Tax Band E, Open-Plan & Spacious Living Accommodation, En-Suite & Family Bathroom, Driveway With A Single Garage, Landscaped Rear Garden, Internal Viewings Are Highly Recommended
Legal Notice
Our comprehensive database is populated by our meticulous research and analysis of public data. MirrorRealEstate strives for accuracy and we make every effort to verify the information. However, MirrorRealEstate is not liable for the use or misuse of the site's information. The information displayed on MirrorRealEstate.com is for reference only.
Real Estate Broker
Hannells Estate Agents, Mickleover
Brokerage
Hannells Estate Agents, Mickleover
Profile Brokerage WebsiteTop Tags
Likes
0
Views
36
Related Homes
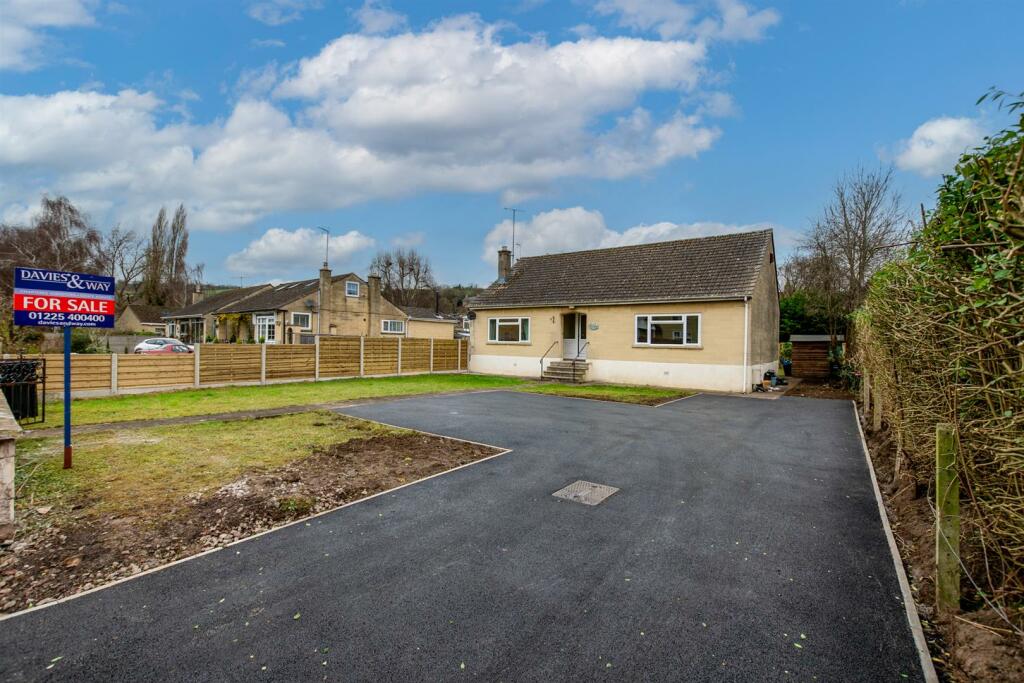

1750 N Bayshore Dr 5203, Miami, Miami-Dade County, FL, 33132 Miami FL US
For Rent: USD3,500/month

22 Eldridge Rd. 1, Boston, Suffolk County, MA, 02130 Boston MA US
For Rent: USD3,000/month

201 SW 17th Rd 503, Miami, Miami-Dade County, FL, 33129 Miami FL US
For Rent: USD3,200/month

210 Fontainebleau Blvd 210, Miami, Miami-Dade County, FL, 33172 Miami FL US
For Rent: USD2,000/month

1250 S Miami Ave 1305, Miami, Miami-Dade County, FL, 33130 Miami FL US
For Rent: USD4,300/month

77 Starflower Drive, Portola, Plumas County, CA, 96122 Silicon Valley CA US
For Sale: USD37,500

