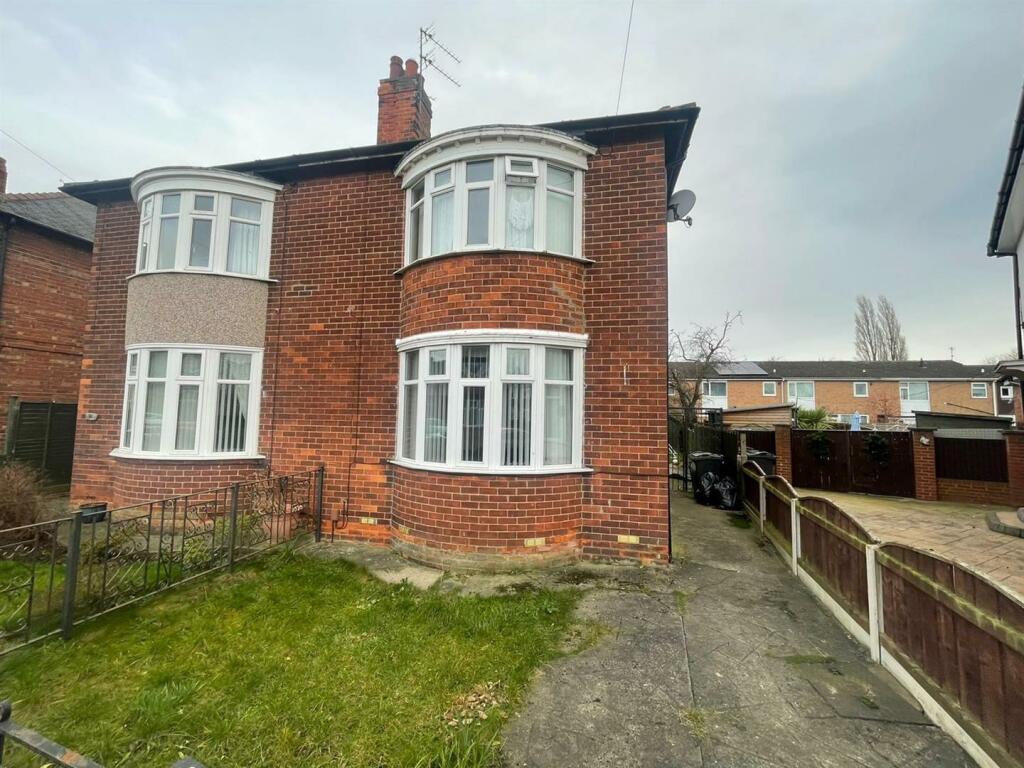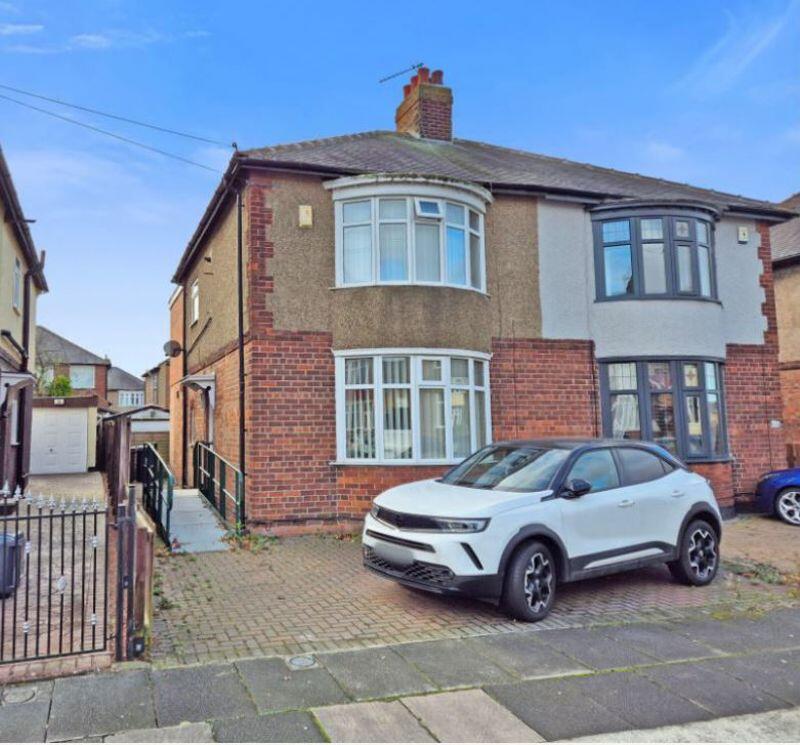Starmer Crescent, Darlington
For Sale : GBP 125000
Details
Bed Rooms
2
Bath Rooms
1
Property Type
House
Description
Property Details: • Type: House • Tenure: N/A • Floor Area: N/A
Key Features:
Location: • Nearest Station: N/A • Distance to Station: N/A
Agent Information: • Address: 69 Duke Street, Darlington, DL3 7SD
Full Description: Situated within the charming area of Starmer Crescent in the ever popular Eastbourne area of Darlington this house presents an excellent opportunity for those seeking a new home.The house boasts an entrance hallway, two spacious reception rooms, perfect for entertaining guests or enjoying quiet evenings with family. These versatile spaces can be tailored to suit your lifestyle, whether you envision a cosy sitting room or a vibrant dining area. The two well-proportioned bedrooms provide ample space for relaxation and rest, making it an ideal setting for both individuals and small families.The property features a well-appointed bathroom, ensuring convenience and comfort for everyday living. The thoughtful layout maximises the use of space, creating a warm and welcoming environment throughout.One of the standout features of this property is that it is offered for sale with no onward chain, allowing for a smooth and efficient purchasing process. This is particularly advantageous for those eager to move in without the delays often associated with property transactions.We welcome viewings at the earliest opportunity to avoid disappointment.General Remarks - Offered For Sale with NO ONWARD CHAINA superb opportunity has arisen to acquire a two bedroom semi detached property occupying a most pleasing position on Starmer Crescent within the popular Eastbourne area of DarlingtonGas fired central heatingUPVC double glazing windows throughoutCouncil Tax Band BWe recommend viewings at the earliest opportunity to avoid disappointmentLocation - Starmer Crescent is situated off Neasham Road within the Eastbourne area of Darlington, conveniently placed within walking distance of Darlington Town centre and Yarm Road Retail Park where you will find a host of amenities including shops, restaurants and leisure facilities. The property is ideally situated for accessing first class local schools. Starmer Crescent is well placed for travel to the business and commercial centres throughout the region via the A1M and the A66. Darlington's East Coast Main Line railway provides easy commuting to both Newcastle and York with London Kings Cross accessible within two and a half hours. International air travel is available from both Newcastle and Teesside airportsEntrance Hallway - The property is entered through a UPVC double glazed door to the side elevation of the property leading into an entrance hallway. The hallway benefits from laminated flooring.Living Room - The living room is situated to the front elevation of the property. Warmed by a central heating radiator, tastefully decorated in neutral tones incorporating a feature wall and benefiting from a UPVC double glazed bay window and a feature fire place.Dining Room - The dining room is situated to the rear elevation of the property. Warmed by a central heating radiator, decorated in neutral tones and benefiting from UPVC double glazed windows to the side and rear elevations and an under stairs cupboard providing useful storage.Kitchen - The kitchen is fitted with a comprehensive range of wall, floor and drawer units with contrasting worktops incorporating a stainless steel sink and drainer. The kitchen benefits from vinyl flooring, a UPVC double glazed window overlooking the side elevation of the property and plumbing for an automatic washing machine. A door leads out to the rear yard.First Floor Landing - A staircase leads to the first floor landing.Bedroom One - A double bedroom with a UPVC double glazed window overlooking the front elevation of the property. Warmed by a central heating radiator and benefiting from a cupboard providing useful storage.Bedroom Two - With a UPVC double glazed window overlooking the rear elevation of the property a further double bedroom warmed by a central heating radiator.Bathroom - The bathroom has vinyl flooring, partially tiled walls, a UPVC double glazed window with privacy glass and is fitted with a suite comprising of a panelled bath with over head electric shower, a wash hand basin and a low level WC.Externally - Externally to the front of the property there is a driveway providing off road car parking and a garden which is laid to lawn. To the rear of the property there is a garden which is laid to lawn and a patio area which is ideal for outdoor entertaining.BrochuresStarmer Crescent, DarlingtonBrochure
Location
Address
Starmer Crescent, Darlington
City
Starmer Crescent
Legal Notice
Our comprehensive database is populated by our meticulous research and analysis of public data. MirrorRealEstate strives for accuracy and we make every effort to verify the information. However, MirrorRealEstate is not liable for the use or misuse of the site's information. The information displayed on MirrorRealEstate.com is for reference only.
Real Estate Broker
Denham Properties, Darlington
Brokerage
Denham Properties, Darlington
Profile Brokerage WebsiteTop Tags
Council Tax Band BLikes
0
Views
29

1812 BURNHAMTHORPE RD E 3, Mississauga, Ontario, L4X2S5 Mississauga ON CA
For Sale - CAD 1,279,000
View Home
1951 RATHBURN RD E 170, Mississauga, Ontario, L4W2N9 Mississauga ON CA
For Sale - CAD 889,000
View HomeRelated Homes

971 FILMANDALE RD, Burlington, Ontario, L7T2Z2 Burlington ON CA
For Sale: CAD899,000

973 FILMANDALE RD, Burlington, Ontario, L7T2Z2 Burlington ON CA
For Sale: CAD899,000

971-973 FILMANDALE RD, Burlington, Ontario, L7T2Z2 Burlington ON CA
For Sale: CAD1,650,000

89 MCCAUL ST 219, Toronto, Ontario, M5T2X3 Toronto ON CA
For Sale: CAD799,900

911 ROYAL YORK RD, Toronto, Ontario, M8Y2V8 Toronto ON CA
For Sale: CAD1,499,000

151 SHAVER AVE N, Toronto, Ontario, M9B4N9 Toronto ON CA
For Sale: CAD2,999,999











