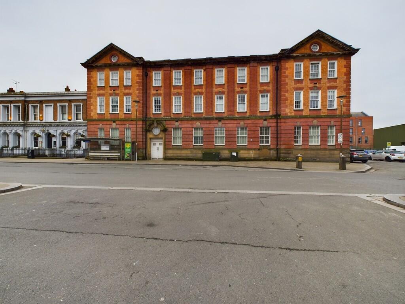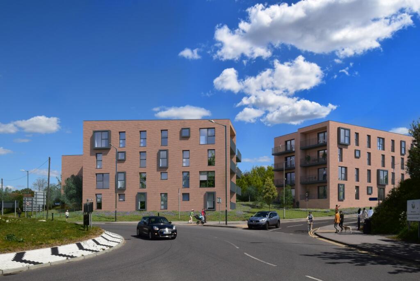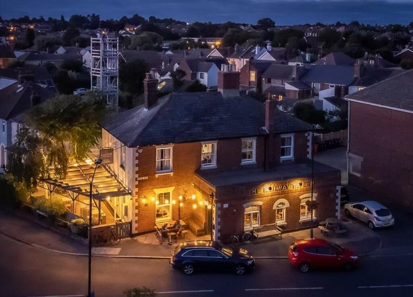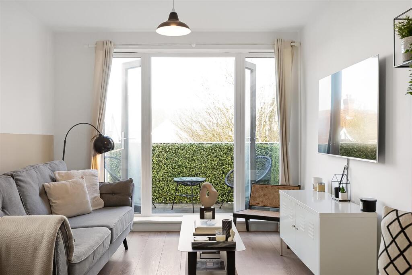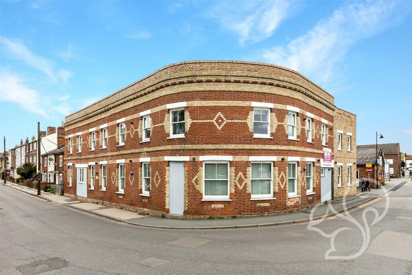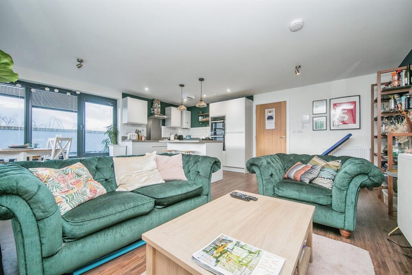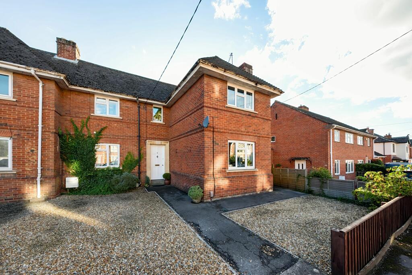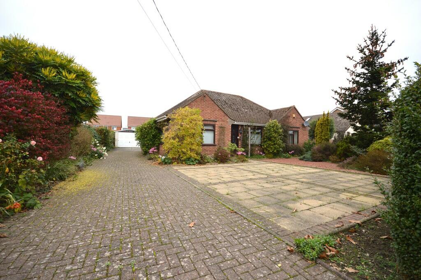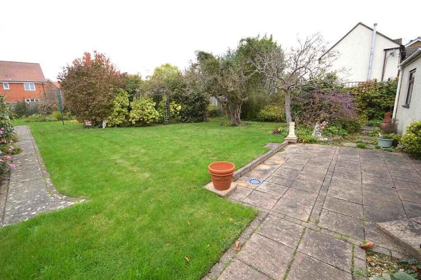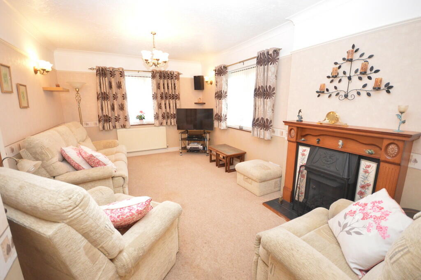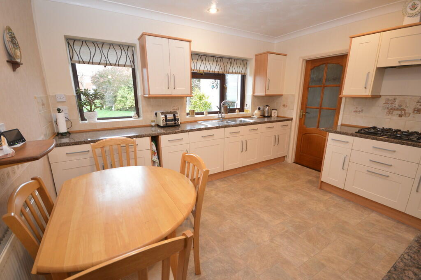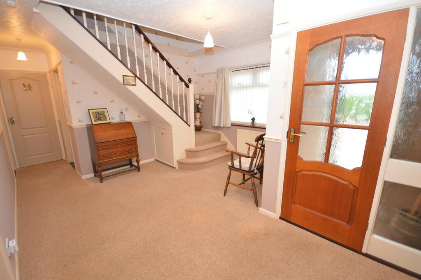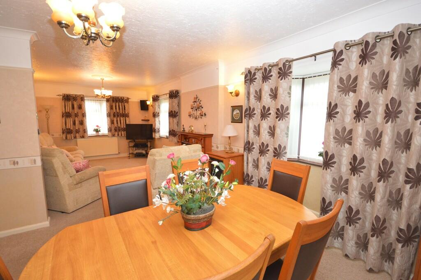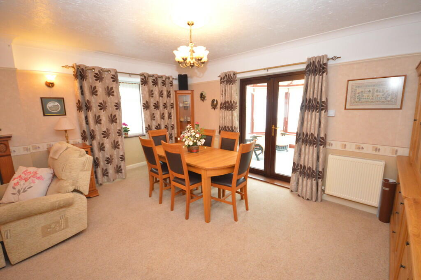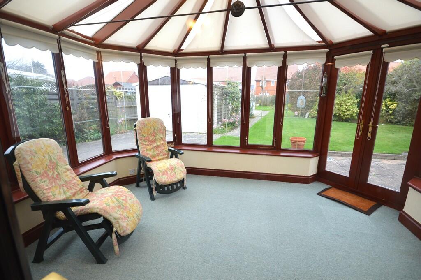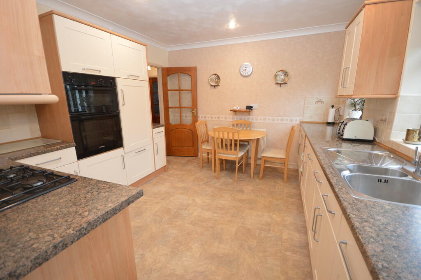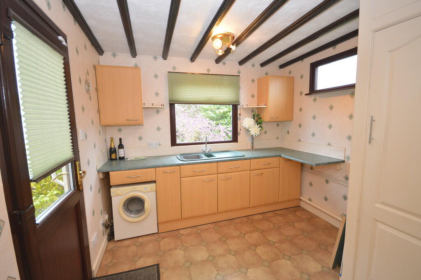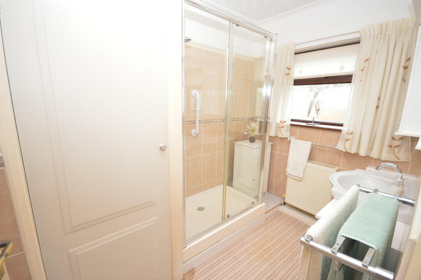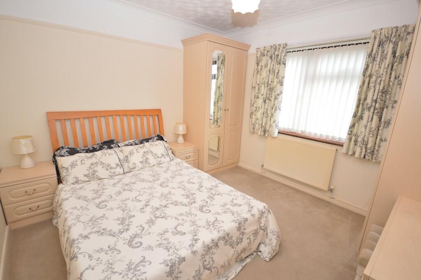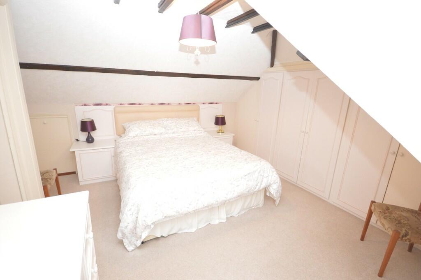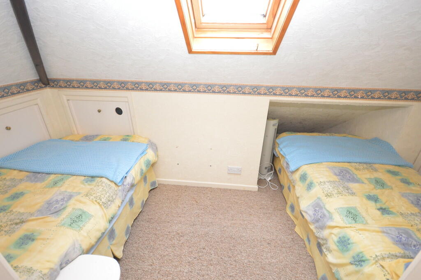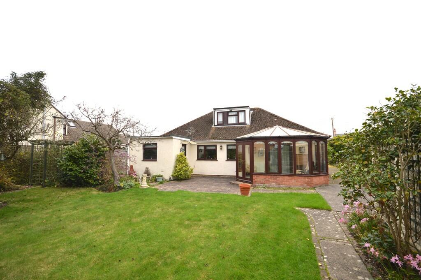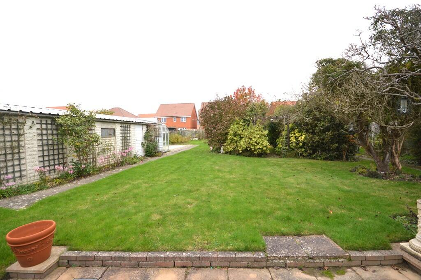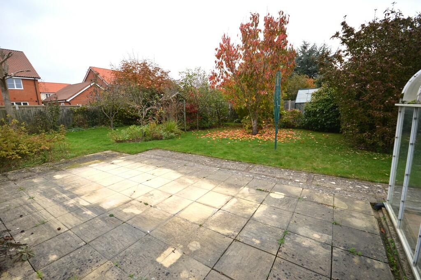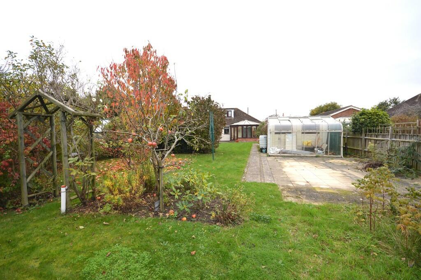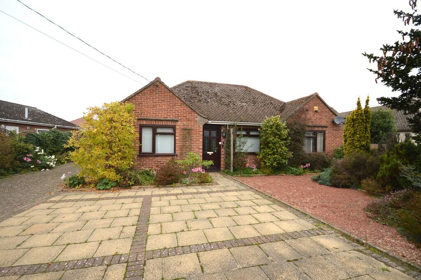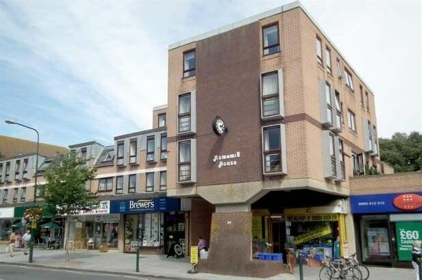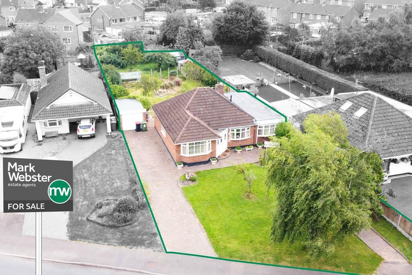Station Road, Alresford
For Sale : GBP 450000
Details
Bed Rooms
3
Bath Rooms
1
Property Type
Detached
Description
Property Details: • Type: Detached • Tenure: N/A • Floor Area: N/A
Key Features: • Two/Three Bedrooms • Three Cloakrooms and Shower Room • 26ft L-Shaped Lounge/Diner • Kitchen/Breakfast Room • Conservatory and Utility Room • Gas Central Heating (not tested by Elms Price and Co) • Double Glazing • Ample Off Road Parking and Detached Garage/Workshop • Plot approx. Quarter of an Acre (subject to survey) • Attractive Gardens to Front and Rear
Location: • Nearest Station: N/A • Distance to Station: N/A
Agent Information: • Address: 29-31 High Street, Wivenhoe, CO7 9BE
Full Description: We are delighted to offer for sale this double-fronted detached chalet style property available with NO ONWARD CHAIN. The property sits on a GOOD SIZE PLOT, and viewing is recommended. Benefits include two/three bedrooms, THREE CLOAKROOMS and SHOWER ROOM, 26ft lounge/diner, potential to convert back to three bedrooms, ample off road parking, detached garage/workshop, attractive gardens to front and rear. The village of Alresford train station provides very easy access to Colchester and commutable to London Liverpool Street, regular bus service and variety of local shops and takeaways. It also provides lovely access for country and coastal walks, primary school and local pub/restaurant. Double glazed entrance door to: ENTRANCE PORCH Glazed door to: ENTRANCE HALL Stairs to first floor, double glazed window to front, storage cupboard understairs, radiator. CLOAKROOM WC and wash basin, double glazed obscure window to side. SHOWER ROOM Double glazed obscure window to side, double shower cubicle, wash basin, airing cupboard housing hot water tank and shelving, radiator. BEDROOM 11' x 10'10 Double glazed window to front, fitted wardrobes, dressing table, radiator. L-SHAPED LOUNGE/DINER 14'11 reducing to 11' x 26' reducing to 11'3 Double glazed window to front, double glazed window to side, gas fire with wood surround, two radiators, double glazed French doors to conservatory. KITCHEN/BREAKFAST ROOM 12'4 x 11'4 Two double glazed windows to rear, stainless steel sink unit set into work surface, base and eye level units, inset four ring gas hob, double oven, integrated dishwasher, integrated fridge, radiator. LOBBY AREA CLOAKROOM WC, plumbing for washing machine, wall mounted gas boiler (not tested by Elms Price and Co). UTILITY ROOM 9'5 x 8'11 Double glazed window to rear, double glazed obscure window to side, wall units, one and a half bowl sink unit set into work surface, built-in cupboard, radiator, double glazed door to side. CONSERVATORY 14' 0" x 11' 2" (4.27m x 3.4m) Double glazed windows to three elevations, double glazed French doors to rear garden. FIRST FLOOR CLOAKROOM Double glazed window to rear, WC and wash basin. BEDROOM 13'2 x 10'4 Double glazed window to rear, built-in wardrobe, storage cupboard into eaves, radiator. BEDROOM/NURSERY 11'8 x 4'11 Velux window to side. OUTSIDE As previously mentioned the property sits on a good size plot of approximately quarter of an acre (subject to survey).Block paving to front and side provide ample off road parking and access to detached garage/workshop, attractive planting to front.To the rear is an attractive garden with laid lawn, patio, flowers, shrubs and trees (we are advised some are from Beth Chatto Nurseries), two greenhouses and metal shed. Detached garage/workshop with electric up and over door, power and light, courtesy door to side. ADDITIONAL INFORMATION Council tax band : C.Local authority : Tendring District Council.Energy rating : E.
Location
Address
Station Road, Alresford
City
Station Road
Features And Finishes
Two/Three Bedrooms, Three Cloakrooms and Shower Room, 26ft L-Shaped Lounge/Diner, Kitchen/Breakfast Room, Conservatory and Utility Room, Gas Central Heating (not tested by Elms Price and Co), Double Glazing, Ample Off Road Parking and Detached Garage/Workshop, Plot approx. Quarter of an Acre (subject to survey), Attractive Gardens to Front and Rear
Legal Notice
Our comprehensive database is populated by our meticulous research and analysis of public data. MirrorRealEstate strives for accuracy and we make every effort to verify the information. However, MirrorRealEstate is not liable for the use or misuse of the site's information. The information displayed on MirrorRealEstate.com is for reference only.
Real Estate Broker
Elms Price & Co, Wivenhoe
Brokerage
Elms Price & Co, Wivenhoe
Profile Brokerage WebsiteTop Tags
Two/Three BedroomsLikes
0
Views
29
Related Homes
