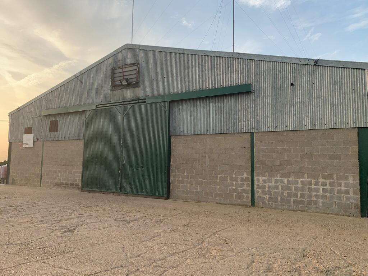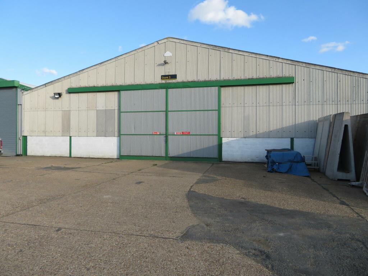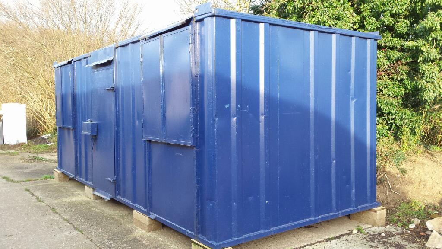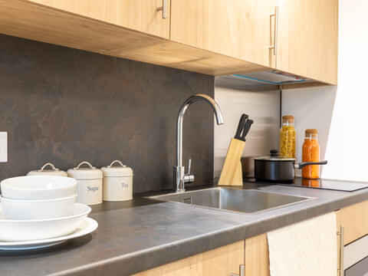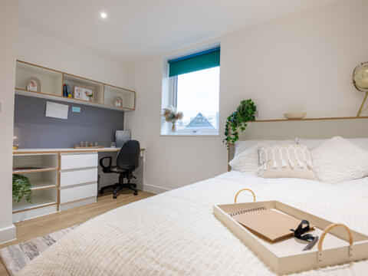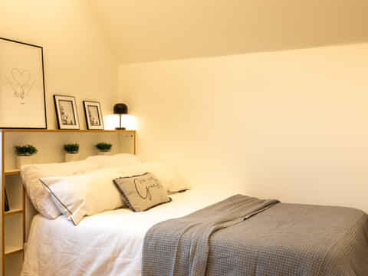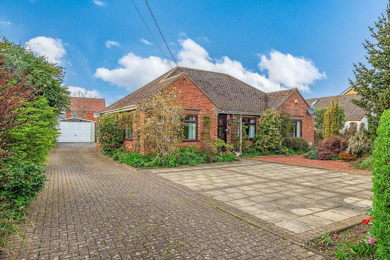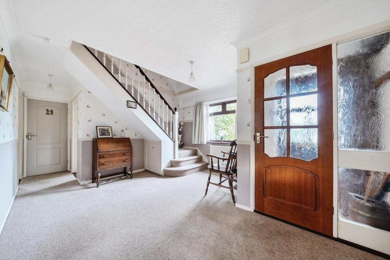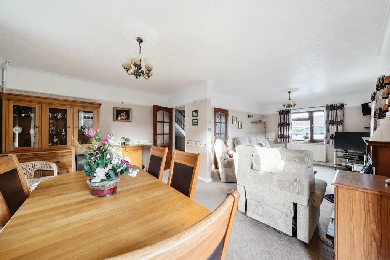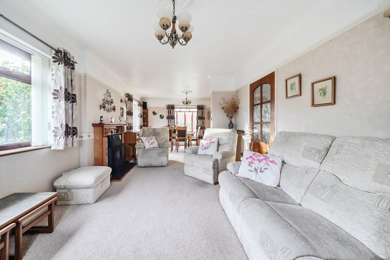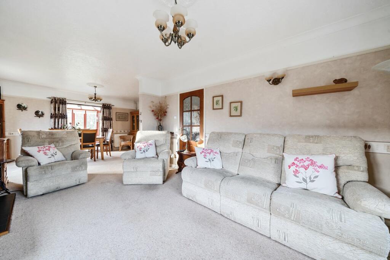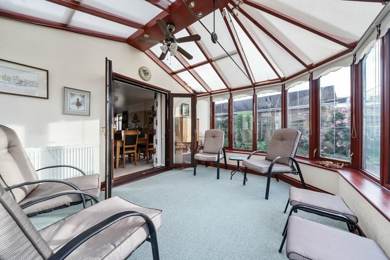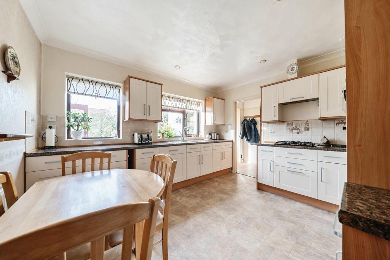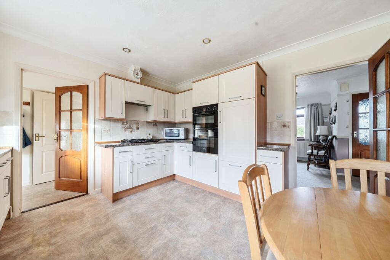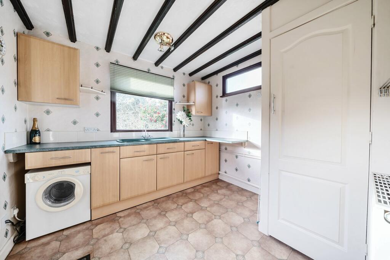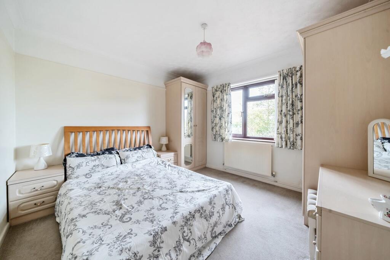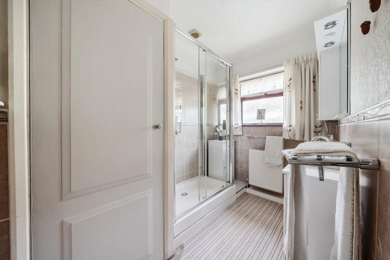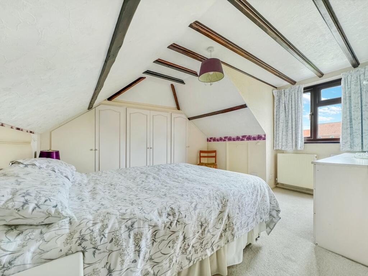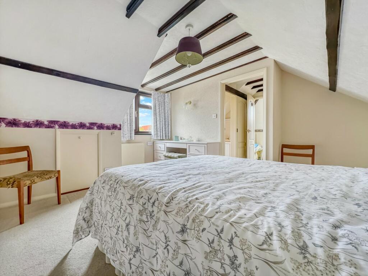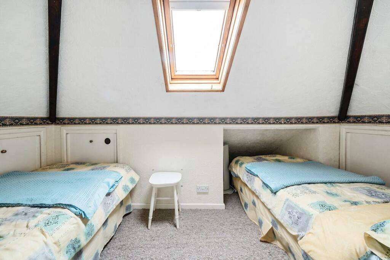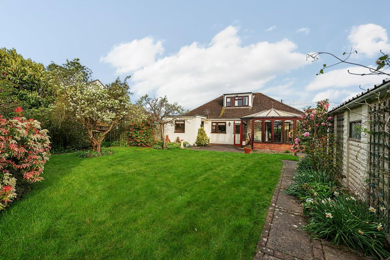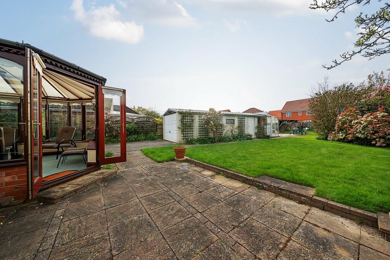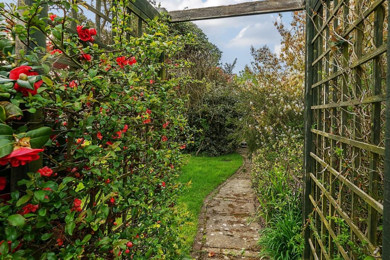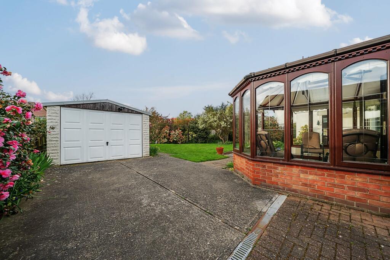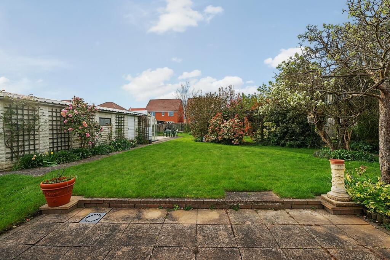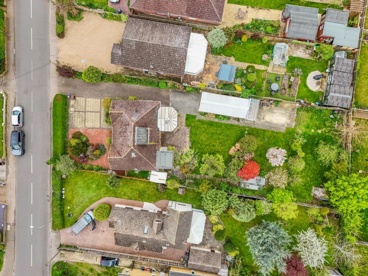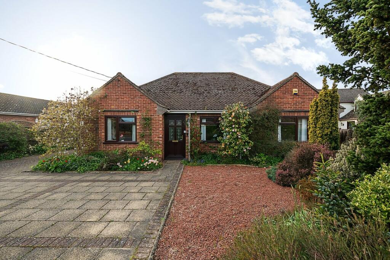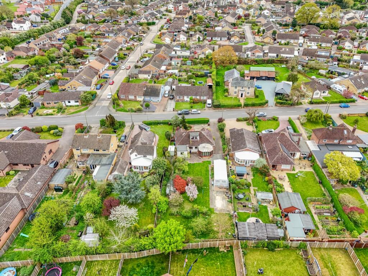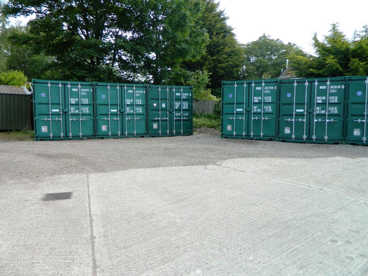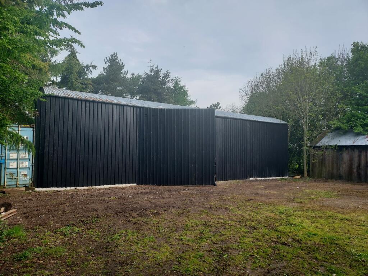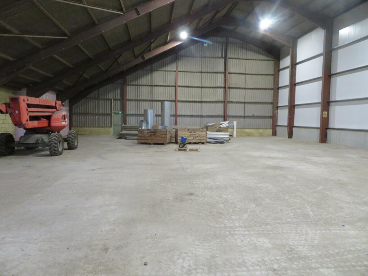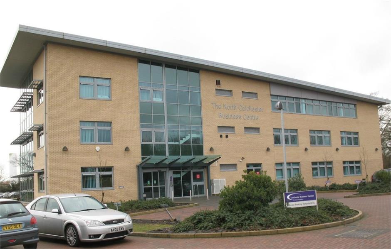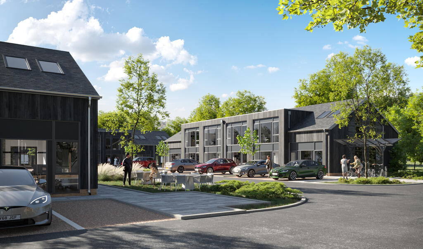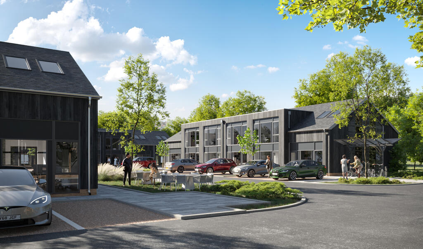Station Road, Alresford, Colchester, CO7
For Sale : GBP 450000
Details
Bed Rooms
2
Bath Rooms
1
Property Type
Chalet
Description
Property Details: • Type: Chalet • Tenure: N/A • Floor Area: N/A
Key Features: • Approaching 1/4 Acre Plot • Garage and Workshop • Detached Chalet • Wonderful Gardens • Village Location • Further Potential STP • 26ft Lounge/Diner • Utility & Cloakroom
Location: • Nearest Station: N/A • Distance to Station: N/A
Agent Information: • Address: 140 High Street, Wivenhoe, CO7 9AF
Full Description: A rare opportunity to purchase this charming detached chalet residing in a very generous plot with easy potential to convert back into 3 bedrooms whilst also offering incredible potential to extend ground floor and first floor footprint, subject to planning. With a total plot fast approaching 1/4 of an acre and including fabulous mature gardens filled with stunning plants from Beth Chatto Nurseries, ample off-road parking to front and side, easy access to rear garden with large garage with workshop.The property itself offers great space from a 26ft lounge/diner, large conservatory, reception hall, ground floor bedroom, bathroom and cloakroom, kitchen/breakfast room, further WC, utility room. Master bedroom situated on first floor with additional cloakroom, plus small loft room (currently used as small bedroom/Nursery), ideal for office space/dressing room). Situated in the popular village of Alresford within walking distance to train station providing great access to Colchester and London Liverpool Street, boasting a regular bus service and variety of local shops and takeaways. Lovely access for country and coastal walks, Primary School and local pub/restaurant. Offered chain free.Ground FloorEntrance LobbyWith further door to.Reception Hall14' 4" x 12' 3" (4.37m x 3.73m) A generous space which has previously been used as a study area with window to front, stairs to first floor, radiator and further doors to.Lounge/Diner26' 1" x 15' 2" (7.95m x 4.62m) Windows to front and side, further bay window to side, French doors to conservatory, radiators, gas fireplace with wood mantel and tiled hearth, further door to reception hall.Conservatory14' 2" x 11' 2" (4.32m x 3.40m) Brick plinth and timber construction, radiator, ceiling fan, French doors to garden.Ground Floor Bedroom11' 4" x 11' 1" (3.45m x 3.38m) Window to front, radiator, a range of fitted bedroom furniture.BathroomObscure window to side, fitted airing cupboard, double shower cubicle, radiator, half tiled walls, vanity wash hand basin.Cloakroom 1Low level WC wash hand basin and obscure window to side.Kitchen/Breakfast Room12' 4" x 11' 3" (3.76m x 3.43m) Two windows to rear, radiator, a modern range of fitted units and drawers with worktops over, inset sink and drainer, inset gas hob with extractor over, double oven, matching eye level units, integrated fridge and dishwasher, door to rear lobby.LobbyWith door to utility room and door to cloakroom.Cloakroom 2Wall mounted boiler, low level WC and plumbing for washing machine.Utility Room9' 6" x 9' 0" (2.90m x 2.74m) Window to side, window to rear, door to garden, fitted cupboard, a range of fitted units with worktops over, inset sink and drainer, matching eye level units, with space for tumble dryer and plumbing for washing machine.First FloorLandingA half landing with doors to.Bedroom13' 2" x 12' 0" (4.01m x 3.66m) Window to rear, radiator, a range of fitted wardrobes with additional access to eaves with lighting and ample space for storage.Bedroom/Nursery/Study11' 8" x 6' 2" (3.56m x 1.88m) Velux window, access to eaves storage.Cloakroom 3Window to rear, low level WC with vanity unit and wash hand basin.OutsideGarage/Workshop28' 0" x 10' 6" (8.53m x 3.20m) With electric up and over door to front, power and light connected, external spotlights and security camera, window and door to side, windows to rear, partially separated by panels.Rear GardenA simply stunning and mature garden filled with incredible and unusual plants sourced from the local and renowned Beth Chatto Gardens over the years alongside several apple, plum and pear trees. As previously mentioned this is a generous sized garden with a variety of good sheds and greenhouses all enclosed by panel fencing, mainly laid to lawn with a further hardstanding of sufficient size for a caravan. The rear garden has previously been home to vegetable patches and a soft fruit cage.Driveway and FrontageTo the front of the property is a well kept hedge retaining the low maintenance front garden with ornamental stone beds and a beautiful variety of shrubs and plants. A generous block paved driveway offers ample off road parking which leads to the garage and rear of the property.LocationAlresford is a small but well-connected village just East of the City of Colchester with local train station offering good links to London Liverpool Street and of course the A12/A120 is easily accessed. The village itself offers a popular local Pub/Restaurant, shops, post office, take-aways, a wonderful primary school, Parish Church, village hall and countryside walks all on the doorstep. With lots of clubs and activities for all ages Alresford gives the feel of a charming escape to the country whilst keeping modern day amenities on hand.BrochuresBrochure 1
Location
Address
Station Road, Alresford, Colchester, CO7
City
Colchester
Features And Finishes
Approaching 1/4 Acre Plot, Garage and Workshop, Detached Chalet, Wonderful Gardens, Village Location, Further Potential STP, 26ft Lounge/Diner, Utility & Cloakroom
Legal Notice
Our comprehensive database is populated by our meticulous research and analysis of public data. MirrorRealEstate strives for accuracy and we make every effort to verify the information. However, MirrorRealEstate is not liable for the use or misuse of the site's information. The information displayed on MirrorRealEstate.com is for reference only.
Real Estate Broker
Michaels Property Consultants Ltd, Wivenhoe
Brokerage
Michaels Property Consultants Ltd, Wivenhoe
Profile Brokerage WebsiteTop Tags
Likes
0
Views
42
Related Homes
