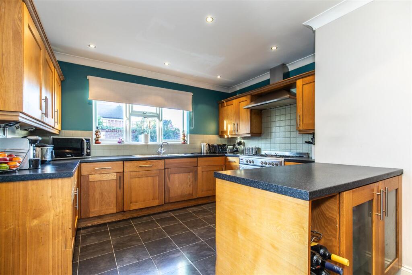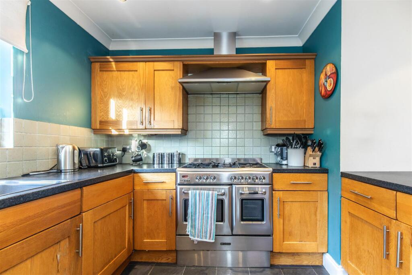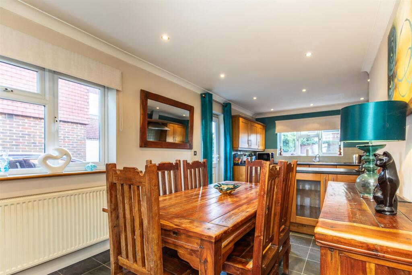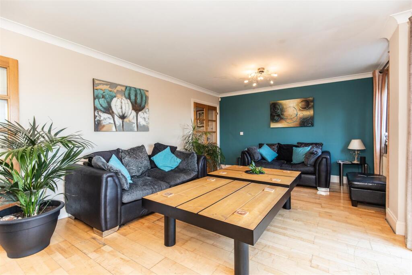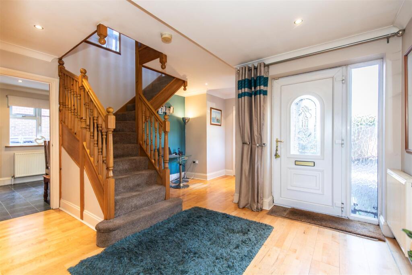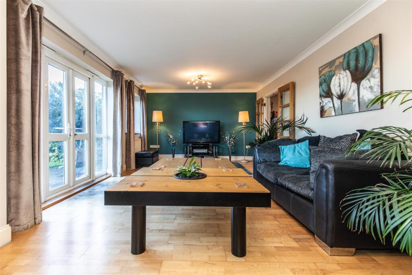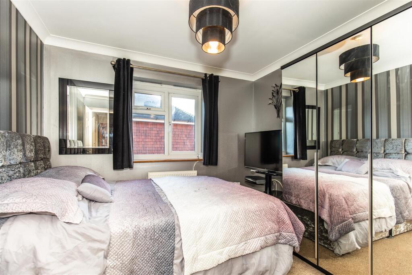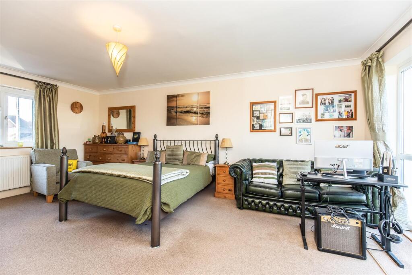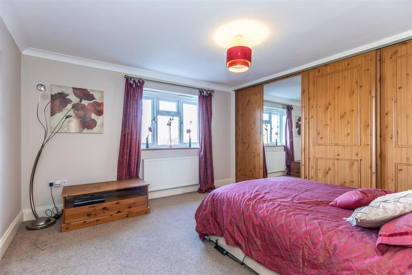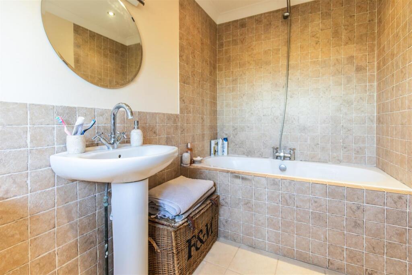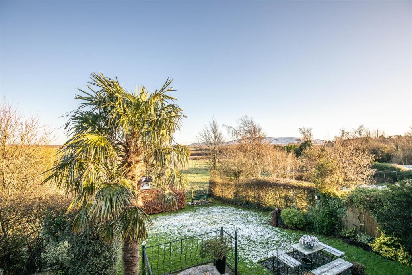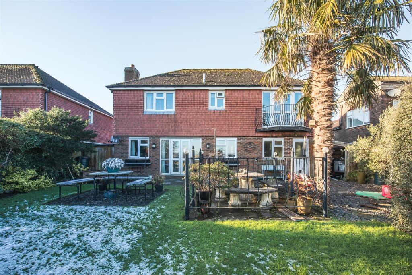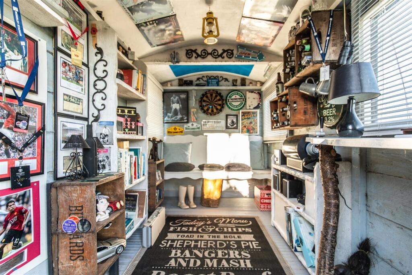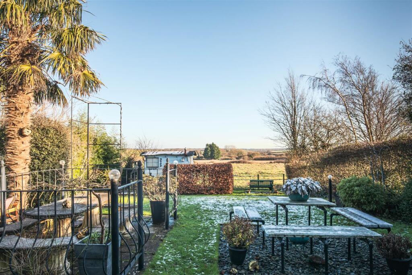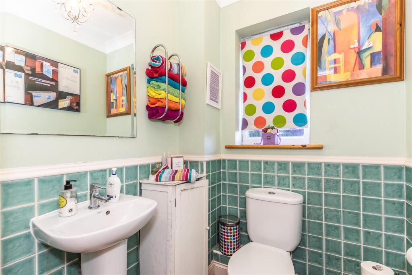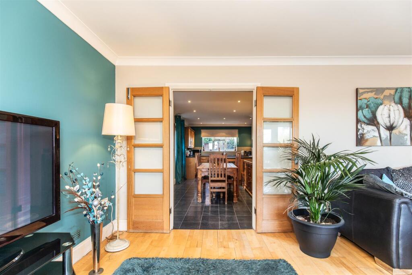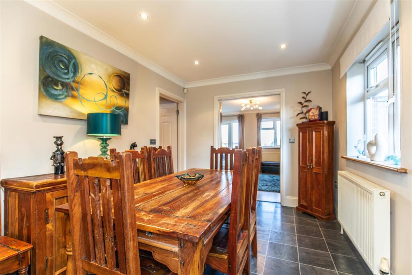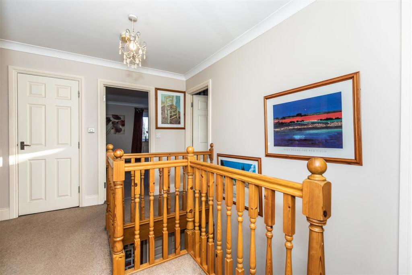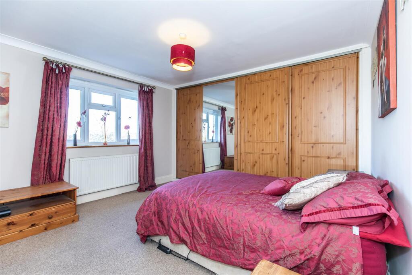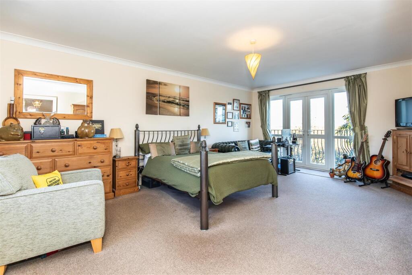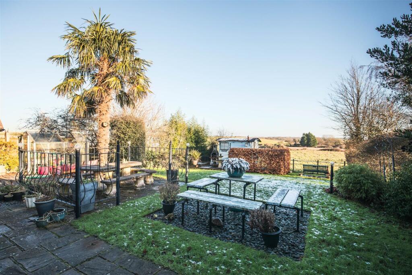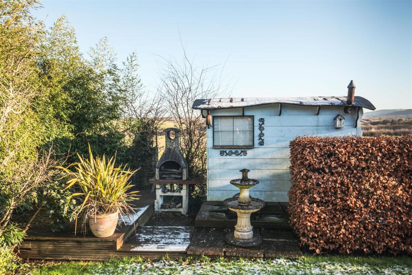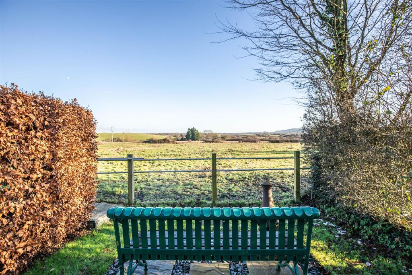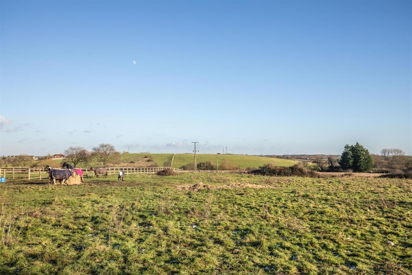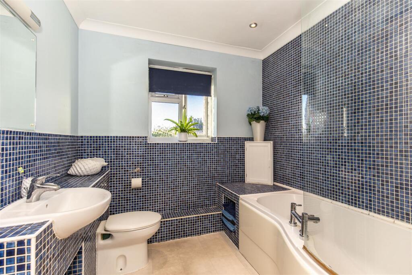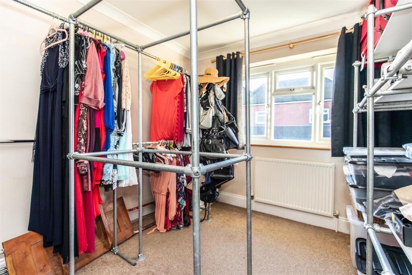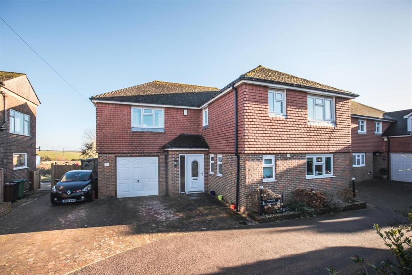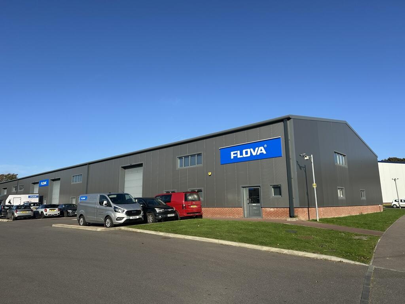Station Road, Berwick, Polegate BN26 6TA
For Sale : GBP 625000
Details
Bed Rooms
4
Bath Rooms
2
Property Type
Detached
Description
Property Details: • Type: Detached • Tenure: N/A • Floor Area: N/A
Key Features: • Secluded Setting: One of two detached homes in a peaceful location. • Stunning Views: Overlooks farmland, the South Downs, and Long Man of Wilmington. • Spacious Living Room: Full-width with French doors and an open fireplace. • Ideal for Entertaining: Open flow between living, dining, and hallway spaces. • Modern Kitchen-Diner: Open-plan kitchen connecting to the dining room. • Versatile Layout: Study area, cloakroom/WC, and integral garage with storage. • Generous Bedrooms: Four doubles, including a master with balcony and en-suite. • Beautiful Garden: Landscaped with entertaining spaces and a Shepherd’s Hut. • Village Charm: Near a pub, post office, reservoir, and bluebell walks. • Great Transport Links: Easy access to London and Gatwick via rail.
Location: • Nearest Station: N/A • Distance to Station: N/A
Agent Information: • Address: 64 High Street, Lewes, BN7 1XG
Full Description: Discover the Charm of ‘Ramblers’ – A Countryside Retreat with Modern ComfortsNestled in a peaceful, secluded setting, Ramblers is one of just two impressive detached family homes, offering breathtaking views of open farmland, the South Downs, and the iconic Long Man of Wilmington.This beautifully designed home combines spaciousness with versatility. At its heart is an elegant living room that stretches the full width of the property, featuring French doors that open onto the garden and a cozy open fireplace – perfect for relaxing winter evenings. Glazed double doors connect this space seamlessly to the dining area and hallway, creating a flowing layout ideal for entertaining.The stylish kitchen, open to the dining room, offers a central hub for family life, while a useful study area off the main hallway provides a quiet workspace. A cloakroom/WC completes the ground-floor accommodation, and the integral garage currently serves as a utility and storage space.Upstairs, the galleried landing leads to four generously sized double bedrooms. The dual-aspect master suite is a standout feature, boasting a private balcony to soak in the countryside views and a luxurious en-suite bathroom. A family bathroom, a large airing cupboard, and loft access complete this level.The rear garden is a true sanctuary, thoughtfully landscaped to enhance the stunning surroundings. With an array of well-planned areas for entertaining and relaxation, you can enjoy summer sunshine or unwind in the shade. A charming Shepherd’s Hut, nestled at the foot of the garden, adds character and may be available by negotiation. The property also includes off-road parking for three cars.Located in the sought-after village of Berwick, Ramblers offers the perfect blend of rural charm and modern convenience. The village boasts a traditional country pub and post office, with Arlington Reservoir and enchanting bluebell walks nearby. For commuters, Berwick’s mainline railway station provides excellentDiscover the Charm of ‘Ramblers’ – A Countryside Retreat with Modern ComfortsNestled in a peaceful, secluded setting, Ramblers is one of just two impressive detached family homes, offering breathtaking views of open farmland, the South Downs, and the iconic Long Man of Wilmington.This beautifully designed home combines spaciousness with versatility. At its heart is an elegant living room that stretches the full width of the property, featuring French doors that open onto the garden and a cozy open fireplace – perfect for relaxing winter evenings. Glazed double doors connect this space seamlessly to the dining area and hallway, creating a flowing layout ideal for entertaining.The stylish kitchen, open to the dining room, offers a central hub for family life, while a useful study area off the main hallway provides a quiet workspace. A cloakroom/WC completes the ground-floor accommodation, and the integral garage currently serves as a utility and storage space.Upstairs, the galleried landing leads to four generously sized double bedrooms. The dual-aspect master suite is a standout feature, boasting a private balcony to soak in the countryside views and a luxurious en-suite bathroom. A family bathroom, a large airing cupboard, and loft access complete this level.The rear garden is a true sanctuary, thoughtfully landscaped to enhance the stunning surroundings. With an array of well-planned areas for entertaining and relaxation, you can enjoy summer sunshine or unwind in the shade. A charming Shepherd’s Hut, nestled at the foot of the garden, adds character and may be available by negotiation. The property also includes off-road parking for three cars.Located in the sought-after village of Berwick, Ramblers offers the perfect blend of rural charm and modern convenience. The village boasts a traditional country pub and post office, with Arlington Reservoir and enchanting bluebell walks nearby. For commuters, Berwick’s mainline railway station provides excellent connections to Lewes , London & Brighton.Secluded Setting: One of two detached homes in a peaceful location.Stunning Views: Overlooks farmland, the South Downs, and Long Man of Wilmington.Spacious Living Room: Full-width with French doors and an open fireplace.Ideal for Entertaining: Open flow between living, dining, and hallway spaces.Modern Kitchen-Diner: Open-plan kitchen connecting to the dining room.Versatile Layout: Study area, cloakroom/WC, and integral garage with storage.Generous Bedrooms: Four doubles, including a master with balcony and en-suite.Beautiful Garden: Landscaped with entertaining spaces and a Shepherd’s Hut.Village Charm: Near a pub, post office, reservoir, and bluebell walks.Great Transport Links: Easy access to London and Gatwick via rail.Driveway - Front Door - Entrance Hall - 4.57m x 3.05m (15 x 10) - Cloakroom - Sitting Room - 7.21m x 3.66m (23'8 x 12'0) - Kitchen/Dining Room - 5.59m x 0.46m (18'4 x 1'6) - Integral Garage - 6.07m x 3.28m (19'11 x 10'9) - First Floor Landing - Bedroom 1 - 5.92m x 4.32m (19'5 x 14'2) - En-Suite Bathroom - Bedroom 2 - 4.57m x 3.86m (15'0 x 12'8) - Bedroom 3 - 3.53m x 2.77m (11'7 x 9'1) - Bedroom 4 - 2.97m x 2.79m (9'9 x 9'2) - Landscaped Gardens Plus Shepherds Hut - Council Tax Band - F £3,588 Per Annum - BrochuresStation Road, Berwick, Polegate BN26 6TABrochure
Location
Address
Station Road, Berwick, Polegate BN26 6TA
City
Berwick
Features And Finishes
Secluded Setting: One of two detached homes in a peaceful location., Stunning Views: Overlooks farmland, the South Downs, and Long Man of Wilmington., Spacious Living Room: Full-width with French doors and an open fireplace., Ideal for Entertaining: Open flow between living, dining, and hallway spaces., Modern Kitchen-Diner: Open-plan kitchen connecting to the dining room., Versatile Layout: Study area, cloakroom/WC, and integral garage with storage., Generous Bedrooms: Four doubles, including a master with balcony and en-suite., Beautiful Garden: Landscaped with entertaining spaces and a Shepherd’s Hut., Village Charm: Near a pub, post office, reservoir, and bluebell walks., Great Transport Links: Easy access to London and Gatwick via rail.
Legal Notice
Our comprehensive database is populated by our meticulous research and analysis of public data. MirrorRealEstate strives for accuracy and we make every effort to verify the information. However, MirrorRealEstate is not liable for the use or misuse of the site's information. The information displayed on MirrorRealEstate.com is for reference only.
Related Homes


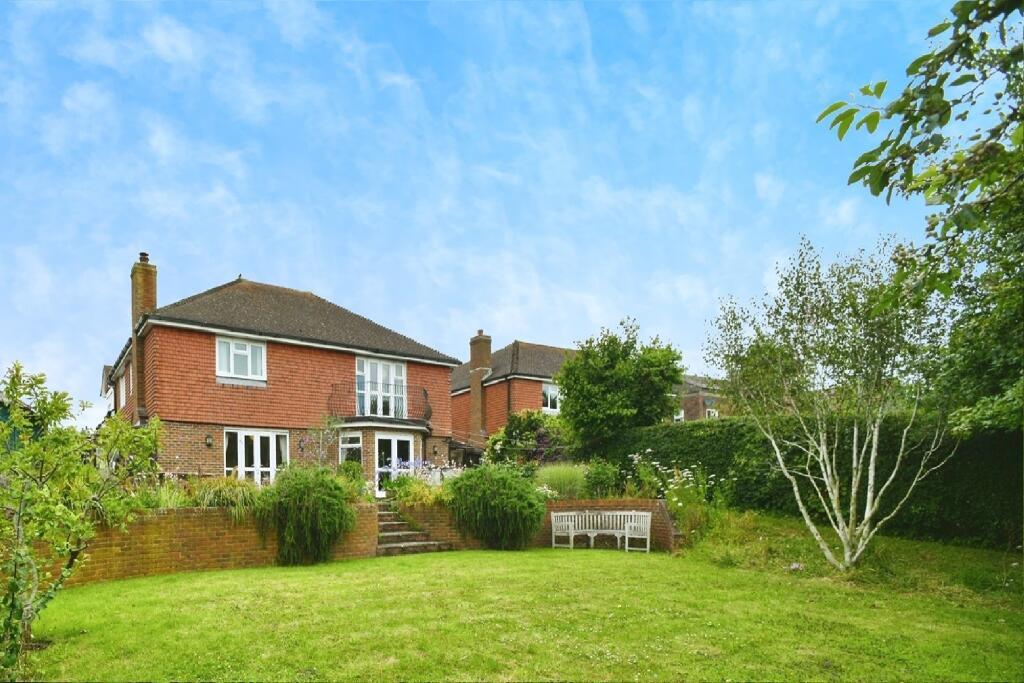



Berrington Backhill, Berwick-upon-Tweed, Northumberland, TD15
For Sale: EUR871,650


