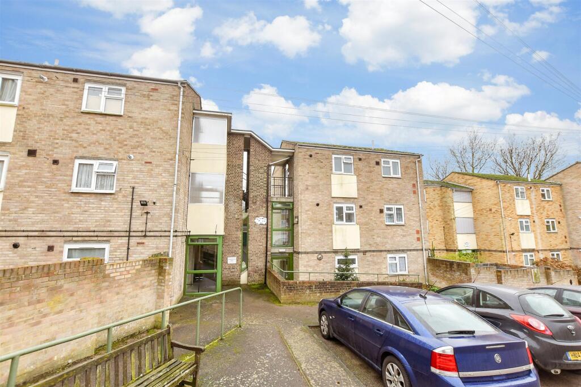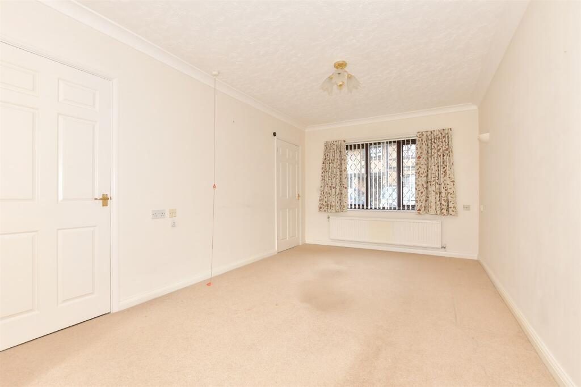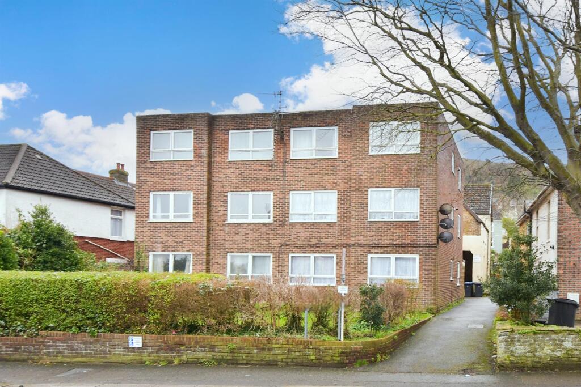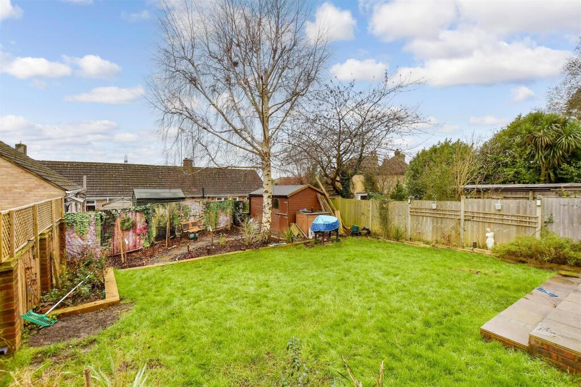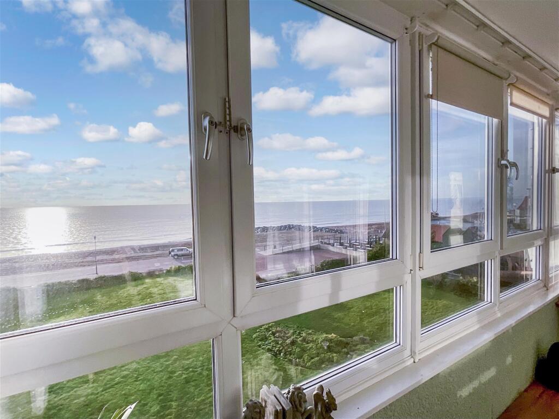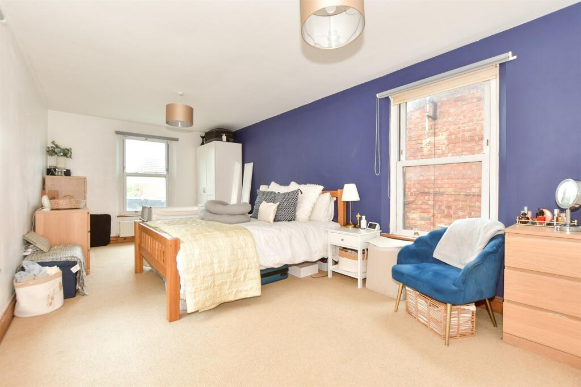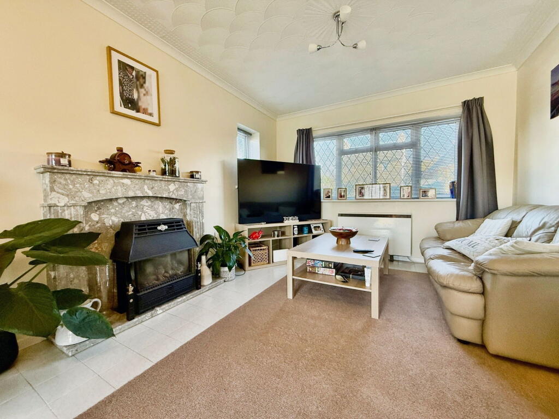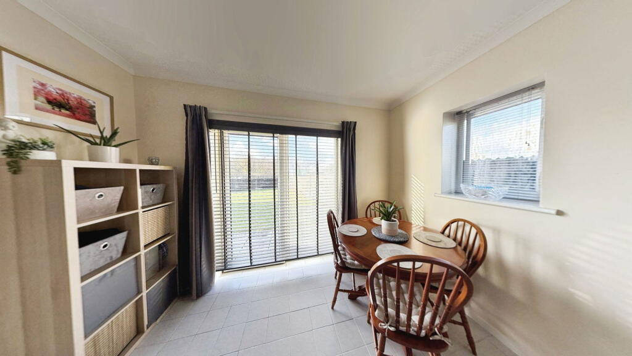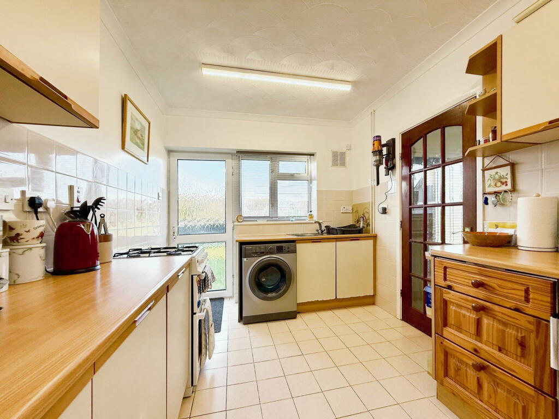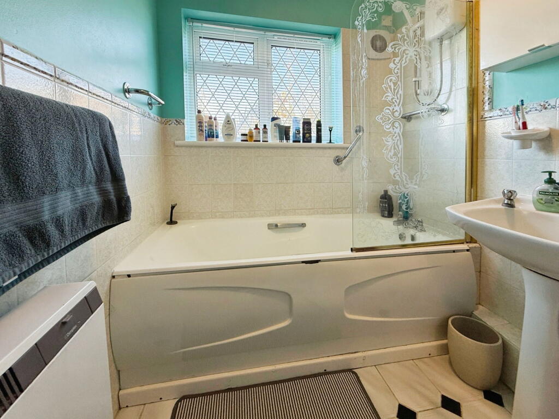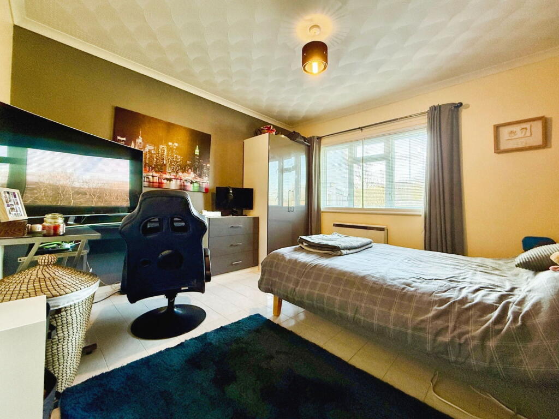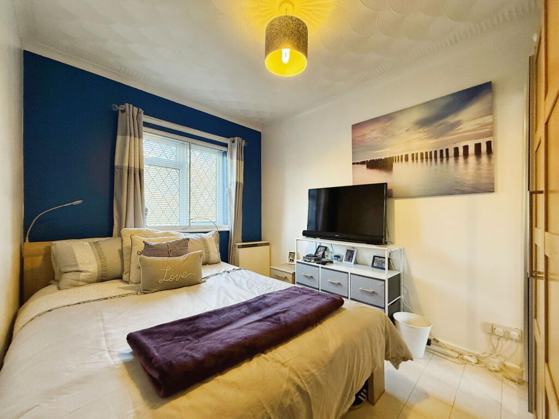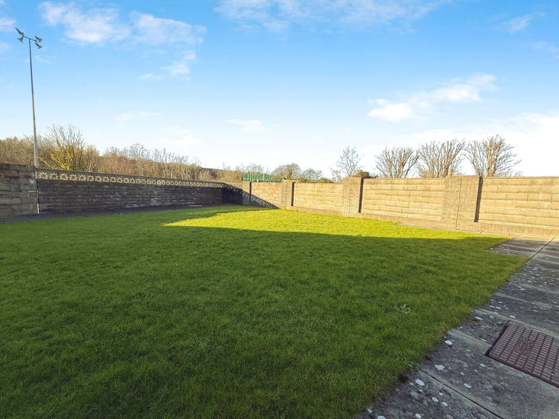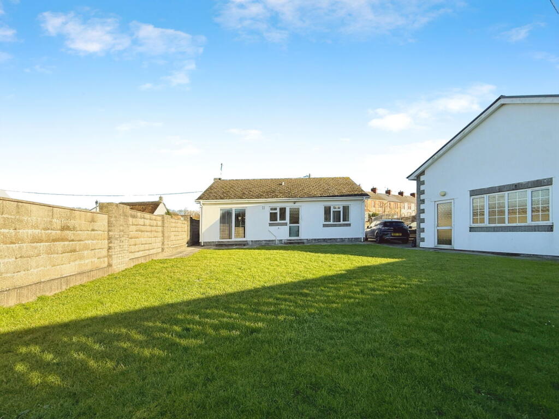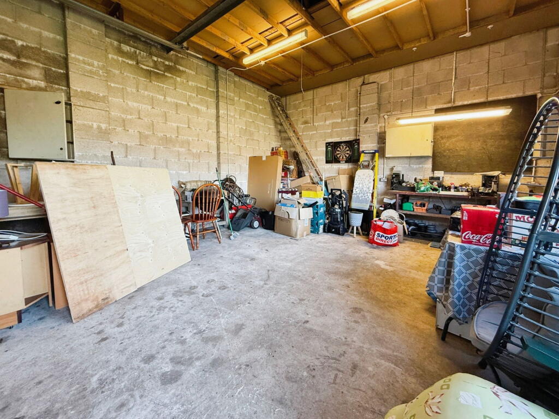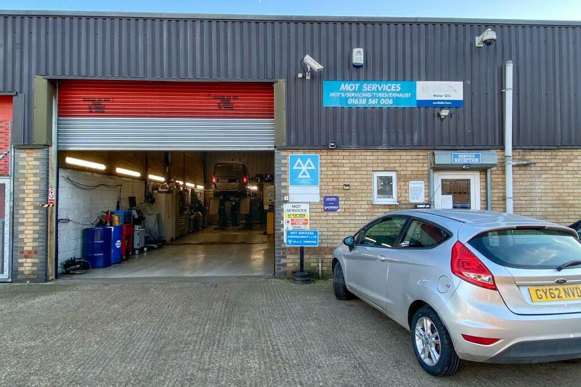Station Terrace, East Aberthaw, Vale of Glamorgan
For Sale : GBP 425000
Details
Bed Rooms
2
Bath Rooms
1
Property Type
Detached Bungalow
Description
Property Details: • Type: Detached Bungalow • Tenure: N/A • Floor Area: N/A
Key Features: • EPC Rating - E • Westerly facing rear garden • Larger than average plot. • Off road parking for several vehicles • Double height garage with scope for development (stpp) • Dual aspect lounge/diner • Sought after village location • Two double bedrooms • Detached • Please quote Ref JC0979
Location: • Nearest Station: N/A • Distance to Station: N/A
Agent Information: • Address: 1 Northumberland Avenue, Trafalgar Square, London, WC2N 5BW
Full Description: PLEASE QUOTE REF: JC0979Shangri-La is located in the picturesque village of East Aberthaw, in the Vale of Glamorgan. This charming two double bedroom detached bungalow offers scope for improvement and development and is ideally positioned for peaceful village living with the award winning 14th Century thatched inn the Blue Anchor only a stone throw away.Set on a large plot with a west facing rear garden, the property features a spacious detached double-height garage with the possibility to create an annex (subject to planning permission), making it an ideal opportunity for those seeking additional space. The bungalow is further complemented by a generous block paved driveway, providing parking for several vehicles.Entrance HallEnter via UPVC front door, tiled floor, storage cupboards, access to loft and doors to:Lounge / Diner - 7.30m x 3.29m (23'11" x 10'9")Spacious dual aspect lounge/diner with UPVC double glazed window with leaded panes to front aspect and double glazed patio doors to rear giving access to rear garden. This lovely light room has a practical tiled floor.Kitchen - 3.65m x 2.59m (11'11" x 8'5")Fitted kitchen comprising a range of wall and floor units with wood effect worktops over, tiled splash back, sink/drainer with mixer tap, tiled floor, UPVC double glazed window and UPVC double glazed door to rear aspect.Bedroom One - 3.62m x 3.61m (11'10" x 11'10")Double bedroom with tiled floor and UPVC double glazed window to rear aspect.Bedroom Two - 3.58m x 2.64m (11'8" x 8'7")Further double bedroom with tiled flooring and UPVC double glazed window to front aspect.Bathroom/WCFamily bathroom with suite comprising low level WC, wash hand basin and bath with shower over and shower screen. Tiled floor, partially tiled walls and UPVC double glazed window to front aspect.FrontBlock paved driveway to side with gate and block paved frontage providing ample parking space for several vehicles.Rear GardenGenerous enclosed westerly facing rear garden primarily laid to lawn and detached garage. GarageSubstantial detached double height garage with electric door, pedestrian door to garden, light and power and boarded loft space. This spacious garage could, subject to the necessary planning consents be converted to provide additional living space such as a self contained annex and must be viewed to appreciate the potential. To the rear of the garage is a covered storage space.
Location
Address
Station Terrace, East Aberthaw, Vale of Glamorgan
City
East Aberthaw
Features And Finishes
EPC Rating - E, Westerly facing rear garden, Larger than average plot., Off road parking for several vehicles, Double height garage with scope for development (stpp), Dual aspect lounge/diner, Sought after village location, Two double bedrooms, Detached, Please quote Ref JC0979
Legal Notice
Our comprehensive database is populated by our meticulous research and analysis of public data. MirrorRealEstate strives for accuracy and we make every effort to verify the information. However, MirrorRealEstate is not liable for the use or misuse of the site's information. The information displayed on MirrorRealEstate.com is for reference only.
Related Homes
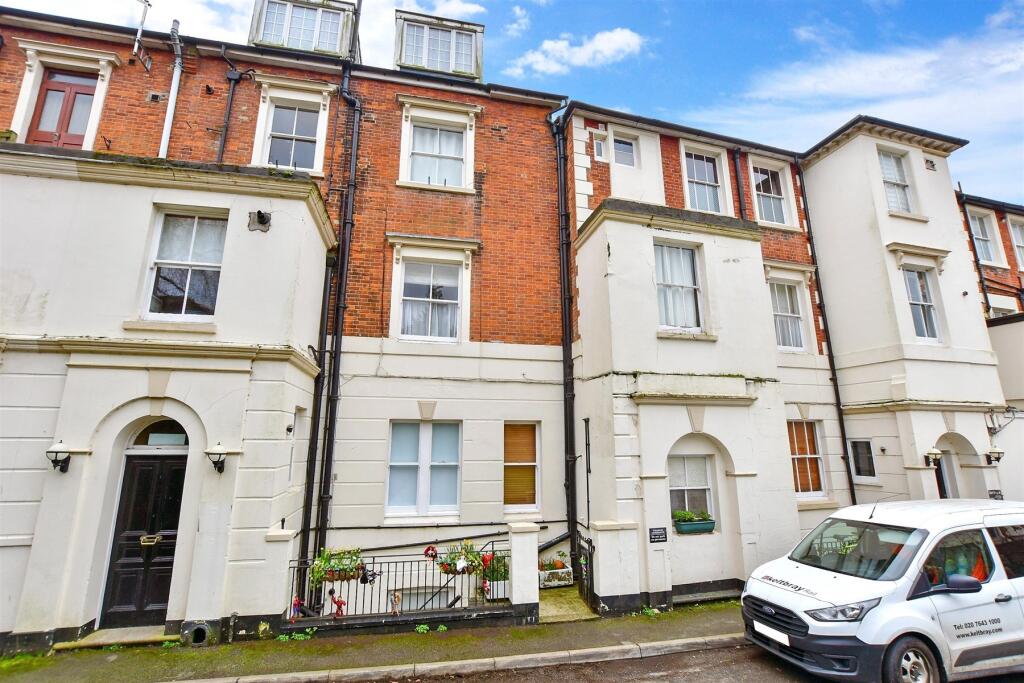
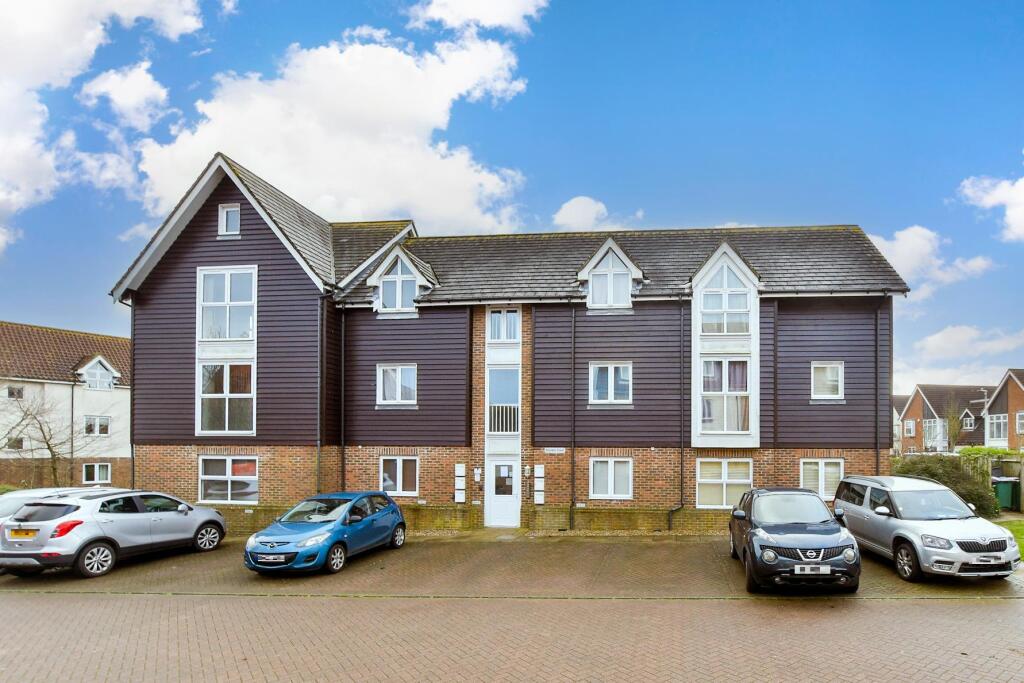
Stocker Court, Paxton Avenue, Hawkinge, Folkestone, Kent
For Sale: GBP132,500
