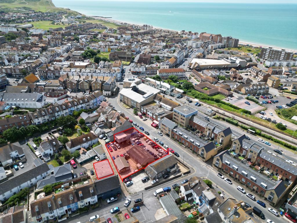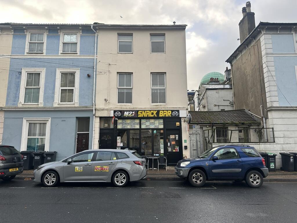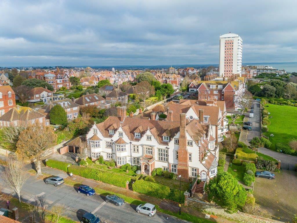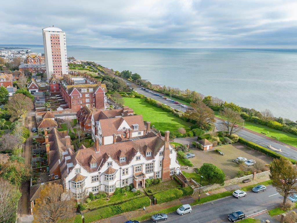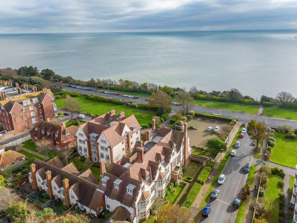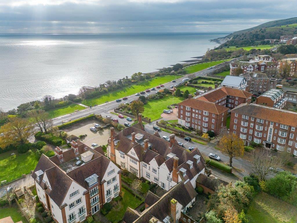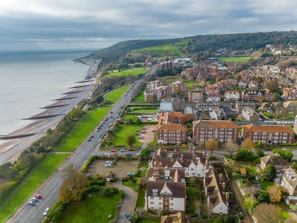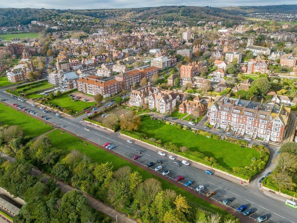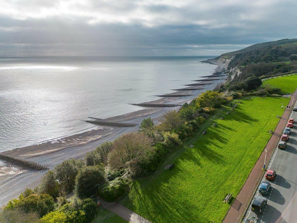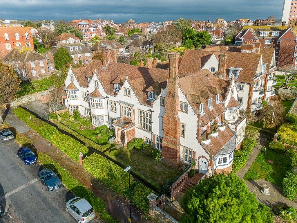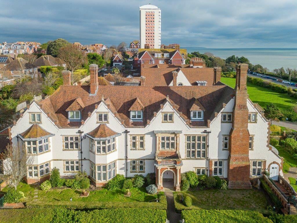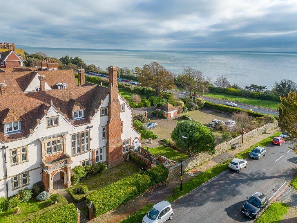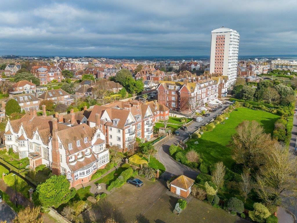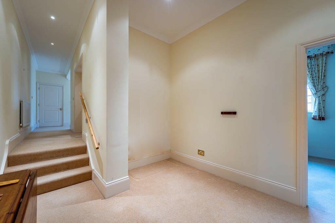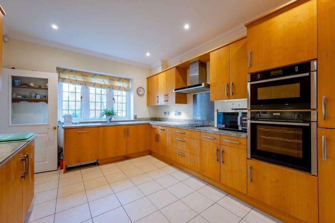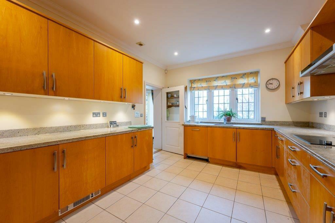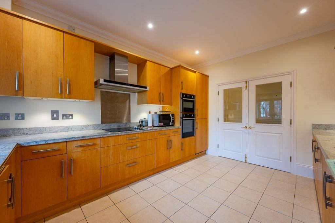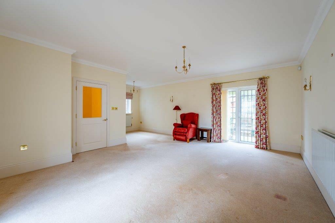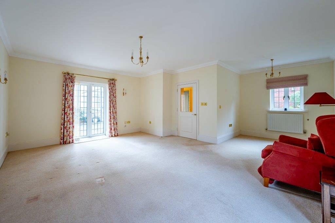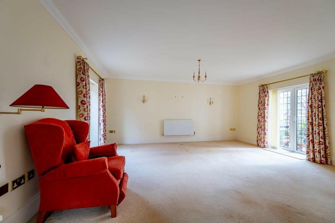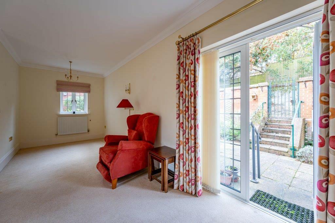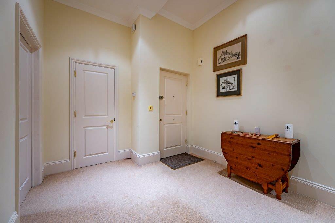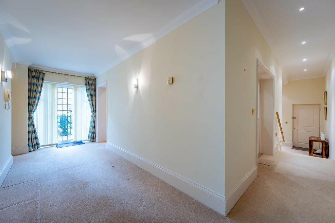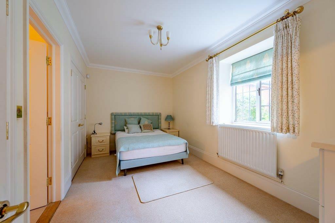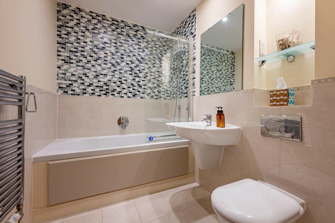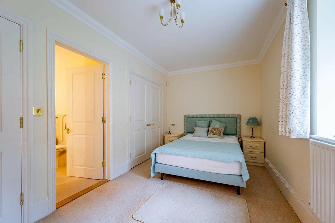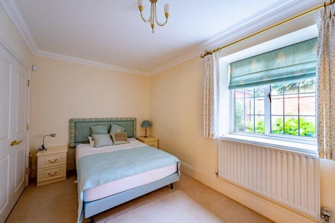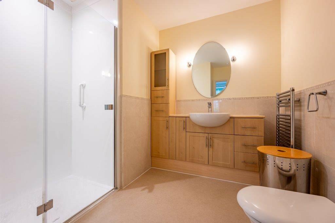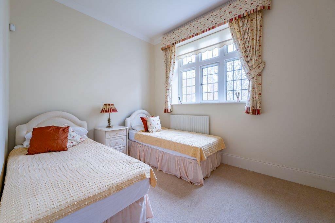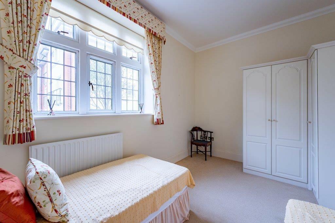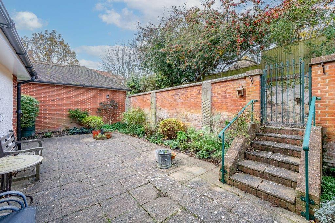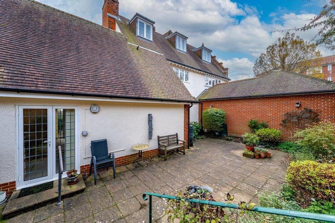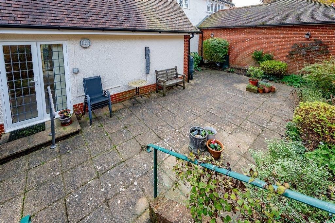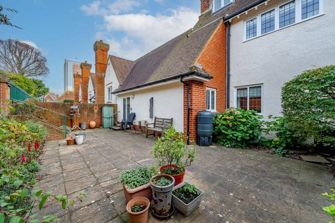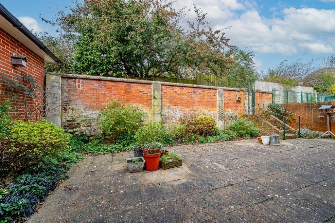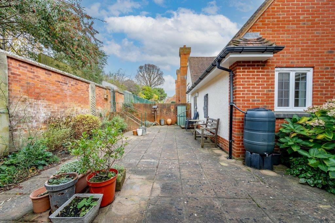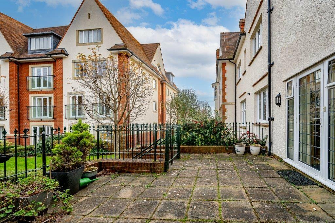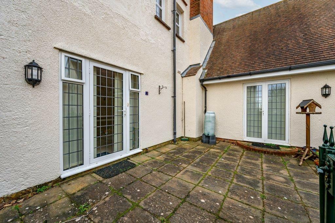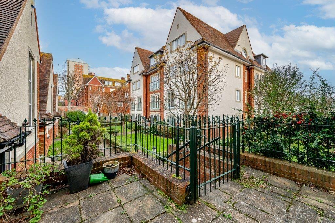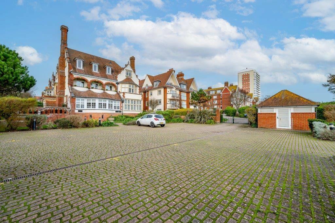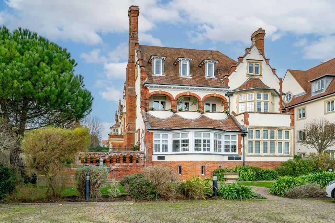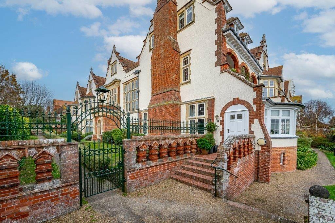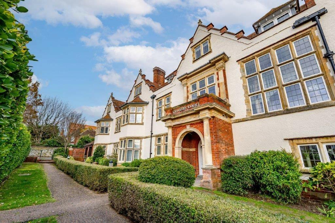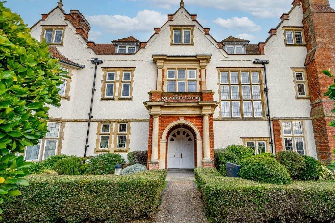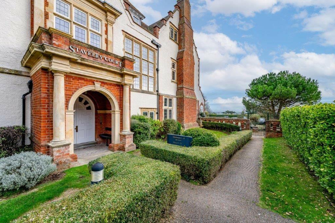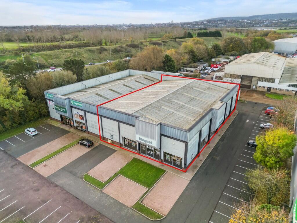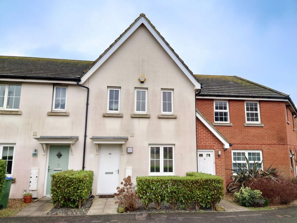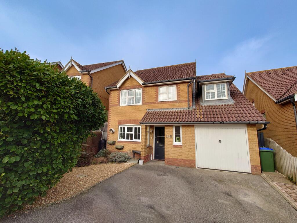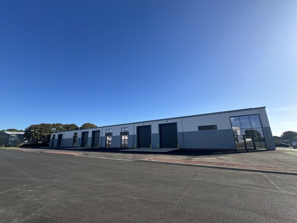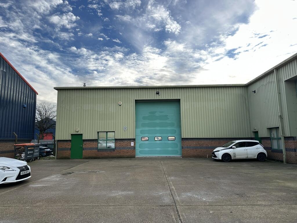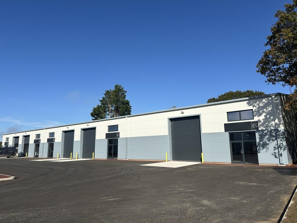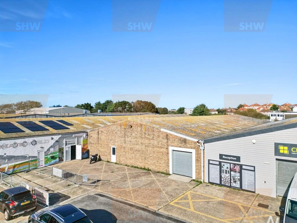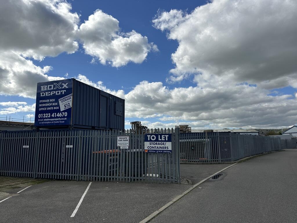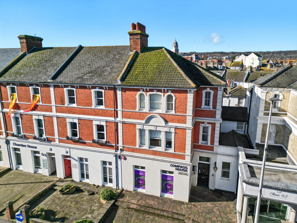Staveley Road, Eastbourne, East Sussex, BN20
For Sale : GBP 500000
Details
Bed Rooms
2
Bath Rooms
2
Property Type
Ground Flat
Description
Property Details: • Type: Ground Flat • Tenure: N/A • Floor Area: N/A
Key Features: • Private Garden Area • Close to local amenities • Allocated parking space • Close to Seafront
Location: • Nearest Station: N/A • Distance to Station: N/A
Agent Information: • Address: 185a Langney Road, Eastbourne, BN22 8AH
Full Description: A TWO BEDROOM GROUND FLOOR FLAT forming part of an exclusive development in the popular Meads Area of Eastbourne. Close to the Seafront and town centre. The property comprises of a large reception hall, L shaped sitting / dining room to the rear aspect with two sets of doors one leading to the garden and the other to the terrace. Kitchen / Dining Room, Master bedroom suite with built in wardrobes and En Suite Shower Room, second bedroom and bathroom. The property further benefits from a parking space and private garden. Internal inspection highly recommended.
Reception Hall Front door leading from communal hallway to a large reception hall, containing several storage cupboards, video entry phone system and two wall mounted radiators.
Lounge / Dining Room 6.89m (22' 7") x 5.61m (18' 5") Spacious L shaped lounge / diner with two sets of double glazed patio doors one set leading to the rear garden and the other to the terrace, windows to the side aspect, two electric radiators and wall mounted wall lights.
Kitchen / Dining Room 4.42m (14' 6") x 3.45m (11' 4") Wall and base units with marble worktops over, sink and drainer, double electric oven, top oven is a combination oven and electric hob, integrated washing machine / dishwasher and fridge / freezer, marble splash back, wall mounted radiator and central heating boiler.
Master Bedroom Suite 4.65m (15' 3") x 2.54m (8' 4") Double glazed windows to the rear aspect over the private garden, two double built in wardrobes and wall mounted radiator. Door leading to en-suite.
En-suite Shower Room 2.68m (8' 10") x 2.82m (9' 3") Low level wc, wash hand basin, shower cubicle, extractor fan, heated towel and part tiled walls.
Bedroom Two 2.88m (9' 5") x 4.40m (14' 5") Double glazed windows to the side aspect, fitted wardrobes and wall mounted radiator.
Bathroom 1.87m (6' 2") x 2.17m (7' 1") Low level wc, wash hand basin, shower, shaver point, extractor fan, heated towel rail, tiled floor and part tiled walls.
Courtyard Garden Private courtyard garden, low maintenance with shrub boarders and gate side access.
NB Private Rear Terrace.
Use of Chatsworth Gardens
The vendors has advised -
Long lease. Service Charges - £3600 - £3800 approx. PA
Location
Address
Staveley Road, Eastbourne, East Sussex, BN20
City
East Sussex
Features And Finishes
Private Garden Area, Close to local amenities, Allocated parking space, Close to Seafront
Legal Notice
Our comprehensive database is populated by our meticulous research and analysis of public data. MirrorRealEstate strives for accuracy and we make every effort to verify the information. However, MirrorRealEstate is not liable for the use or misuse of the site's information. The information displayed on MirrorRealEstate.com is for reference only.
Real Estate Broker
Ginger & Sanders, Eastbourne
Brokerage
Ginger & Sanders, Eastbourne
Profile Brokerage WebsiteTop Tags
Close to Seafront Private Garden AreaLikes
0
Views
25
Related Homes
