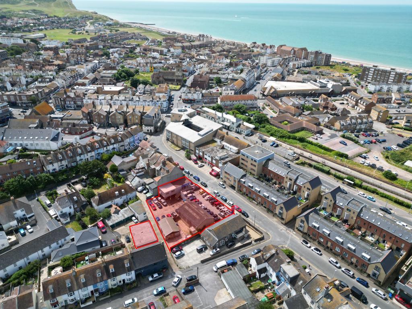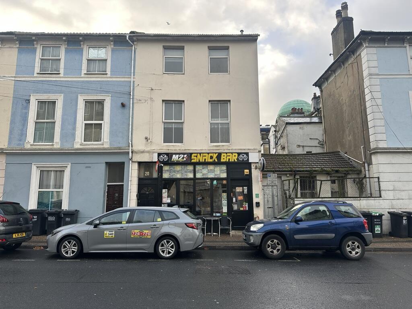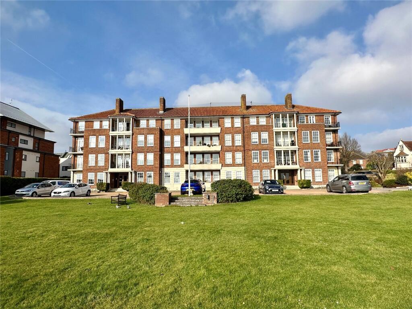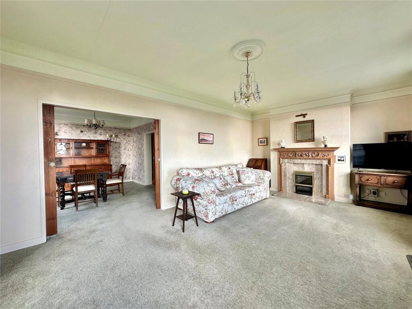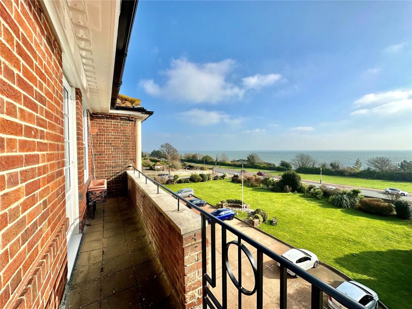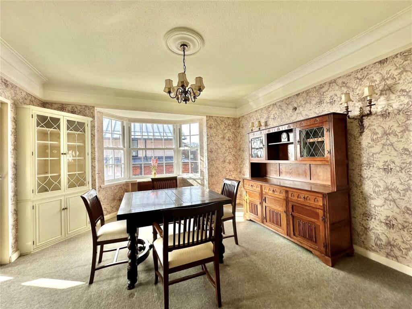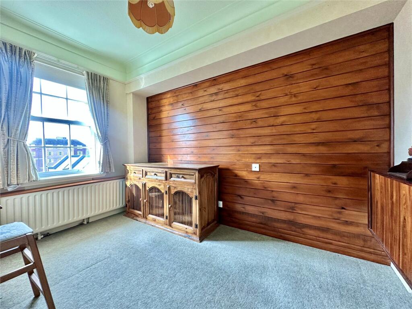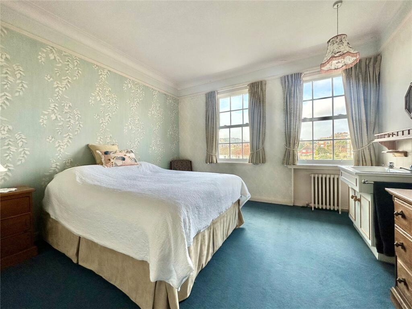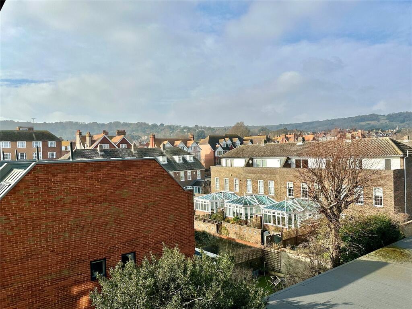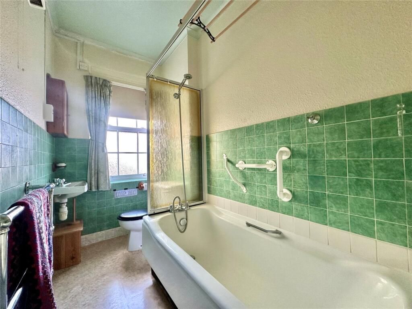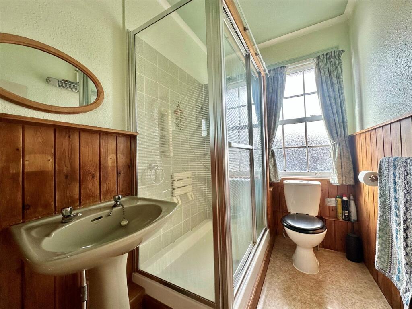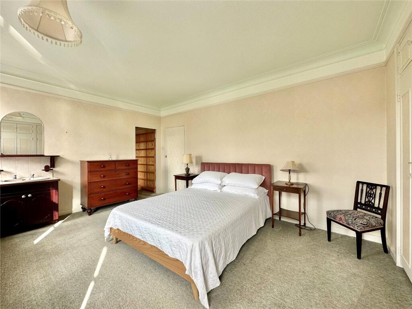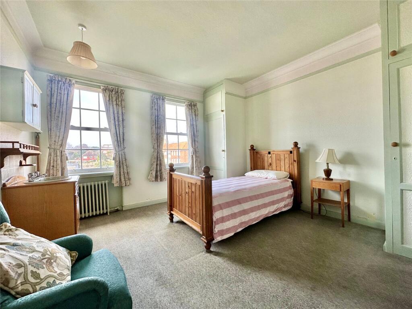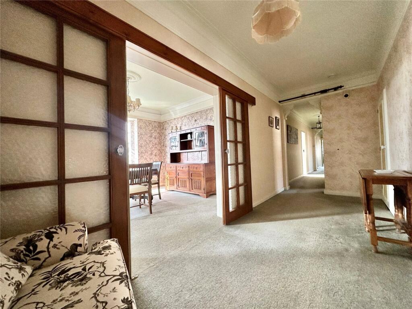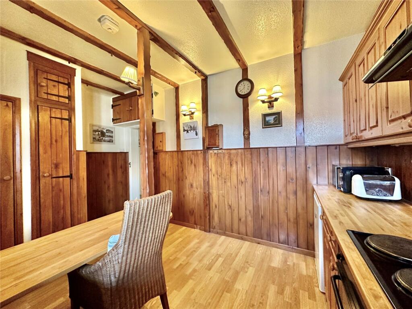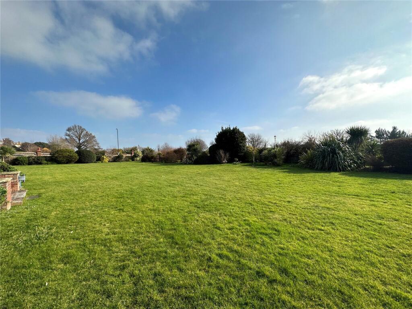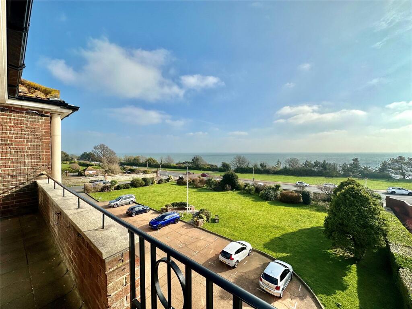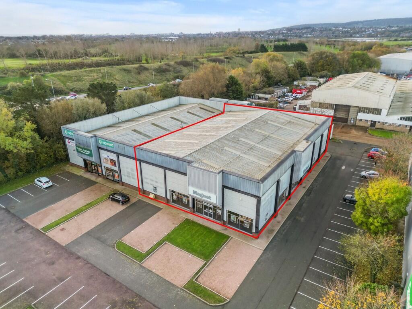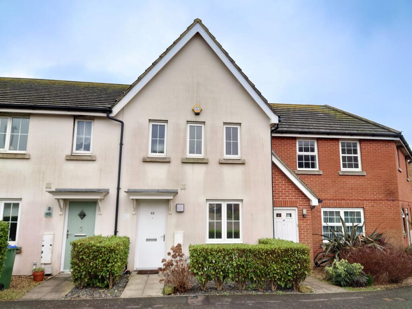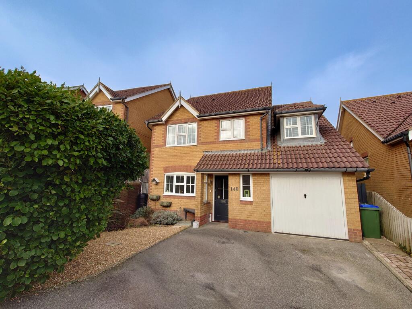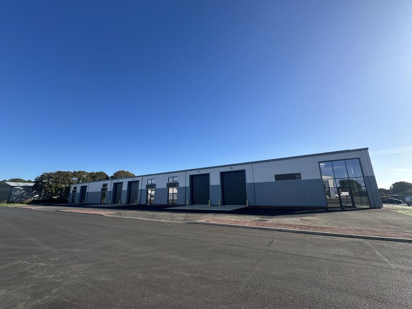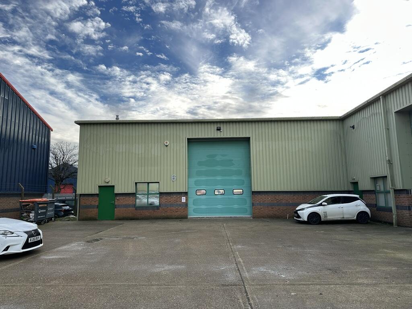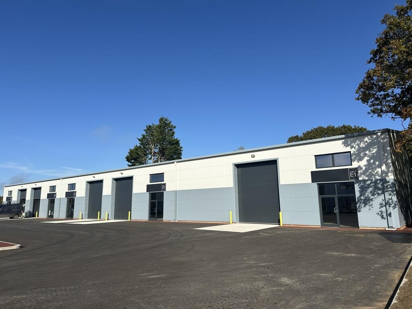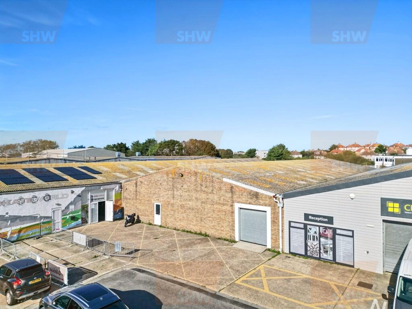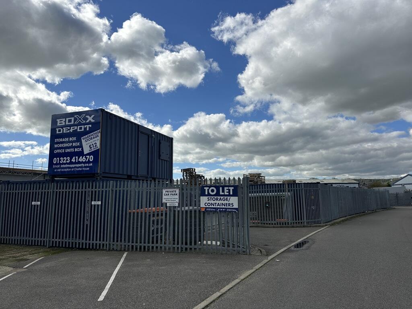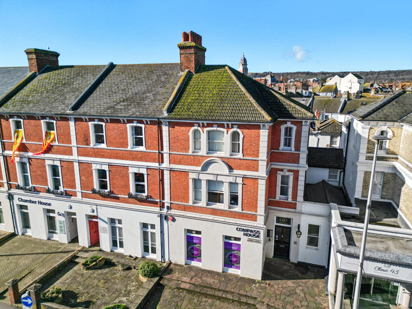Staveley Road, Meads, Eastbourne, East Sussex, BN20
For Sale : GBP 695000
Details
Bed Rooms
3
Property Type
Apartment
Description
Property Details: • Type: Apartment • Tenure: N/A • Floor Area: N/A
Key Features: • elegant communal entrance hall • 50' reception hall • cloakroom with wc • sitting room • dining room • southerly balcony • kitchen/breakfast room • 5 bedrooms • bathroom with wc • shower room with wc
Location: • Nearest Station: N/A • Distance to Station: N/A
Agent Information: • Address: 36 Cornfield Road, Eastbourne, BN21 4QH
Full Description: A remarkably spacious top floor apartment forming part of an exclusive mansion style purpose built development affording breathtaking sea views. The generously proportioned accommodation includes 2 reception rooms affording fine views in addition to 5 bedrooms and a kitchen/breakfast room. The apartment secures arguably the finest sea views available in Eastbourne and apartments on the seafront elevation of this iconic development are very rarely available. An early appointment to view is strongly recommended. The property is available for sale with no onward chain.Kepplestone is situated in an exclusive section of Meads seafront well placed for the seafront gardens and also within easy reach of the shopping facilities of Meads. The town centre is also easily accessible where there are mainline rail services to London Victoria and to Gatwick. The town centre is enhanced by its new Beacon shopping centre, theatres and its fine Victorian seafront and promenade. Sporting facilities in Eastbourne include 3 principal golf courses. There is world class opera at nearby Glyndebourne and channel ferries are from Newhaven.Spacious Reception Hall15.24m in length - with entry phone system, linen storage cupboard, radiator.Cloakroomwith low level wc, wash basin, window.Sitting Room6.45m x 3.86m (21' 2" x 12' 8")affording spectacular sea views and with handsome fire surround and fitted electric fire, 2 radiators, door toSoutherly Balconysecuring wonderful views to the sea, sliding doors toDining Room4.04m x 4.22m (13' 3" x 13' 10")into the bay window and with westerly view toward the downs as well as sea views, built in cabinet, radiator.Kitchen/Breakfast Room3.48m x 3.1m (11' 5" x 10' 2")equipped with a range of working surfaces with drawers and cupboards below and matching range of cabinets above, inset single bowl sink unit with mixer tap, integrated electric oven and hob with filter hood above, space and plumbing for further appliances, breakfast bar, built in shelved larder cupboards, door to rear staircase.Bedroom 14.8m x 3.66m (15' 9" x 12' 0")affording lovely view toward the downs, range of built in wardrobe cupboards, wash basin set into vanity unit, 2 radiators.Bedroom 24m x 3.73m (13' 1" x 12' 3")with westerly view toward the downs, built in wardrobe cupboards, wash basin set into vanity unit, radiator.Bedroom 33.84m x 3.66m (12' 7" x 12' 0")with view toward the downs, wash basin set into vanity unit, radiator.Bedroom 43.66m x 2.29m (12' 0" x 7' 6")with lovely view toward the downs, radiator.Bedroom 53.73m x 2.16m (12' 3" x 7' 1")with built in wardrobe cupboards, wash basin set into vanity unit, radiator.Bathroomwith panelled bath and shower attachment, wash basin, low level wc, heated towel rail, window.Shower Roomwith shower unit and wall mounted fittings, low level wc, wash basin, heated towel rail, window.Laundry Roomwith built in storage cupboards, space and plumbing for washing machine and tumble dryer and space for further appliances.OutsideAn important feature of Kepplestone is the delightfully maintained garden setting, there are lawned gardens to the front and rear of this apartment with the front gardens extending toward the sea. The generous front parking forecourt affords private car parking space for the residents.BrochuresParticulars
Location
Address
Staveley Road, Meads, Eastbourne, East Sussex, BN20
City
East Sussex
Features And Finishes
elegant communal entrance hall, 50' reception hall, cloakroom with wc, sitting room, dining room, southerly balcony, kitchen/breakfast room, 5 bedrooms, bathroom with wc, shower room with wc
Legal Notice
Our comprehensive database is populated by our meticulous research and analysis of public data. MirrorRealEstate strives for accuracy and we make every effort to verify the information. However, MirrorRealEstate is not liable for the use or misuse of the site's information. The information displayed on MirrorRealEstate.com is for reference only.
Real Estate Broker
Rager & Roberts, Eastbourne
Brokerage
Rager & Roberts, Eastbourne
Profile Brokerage WebsiteTop Tags
50' reception hall 5 bedroomsLikes
0
Views
62
Related Homes
