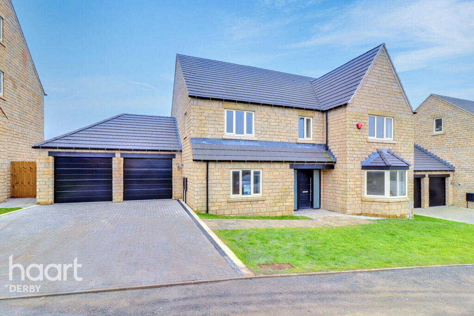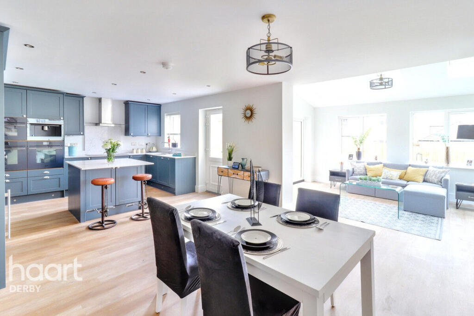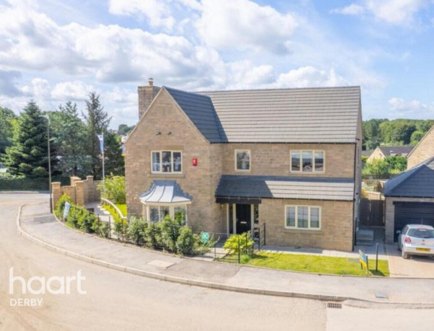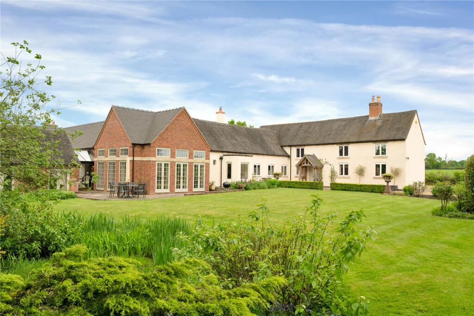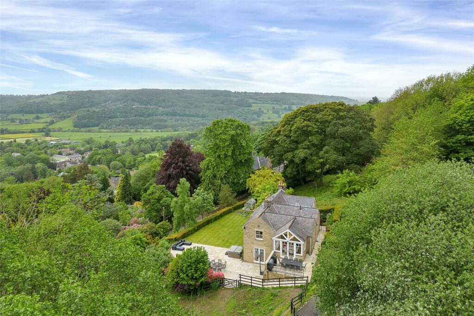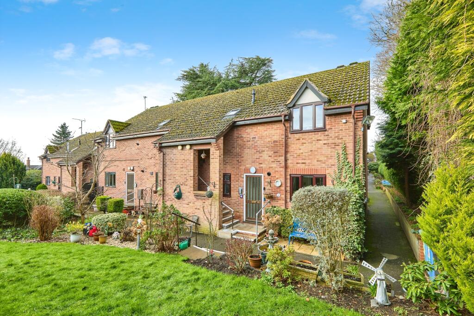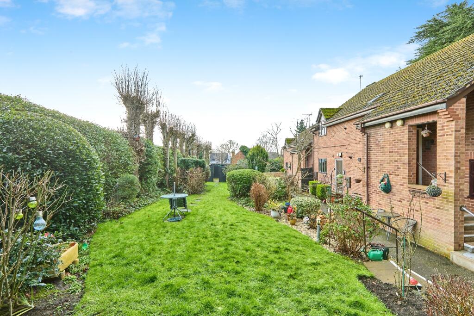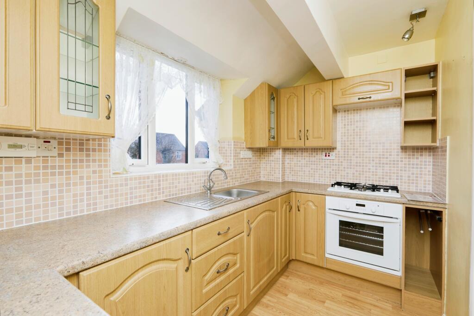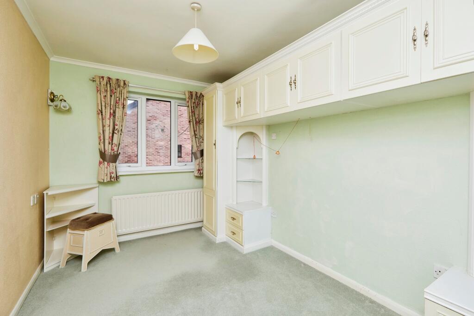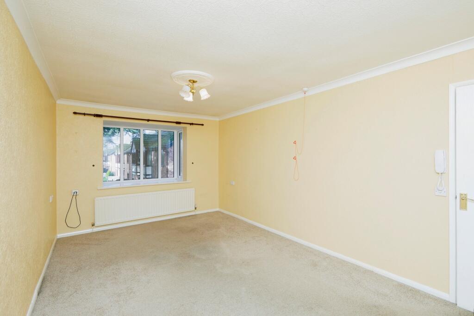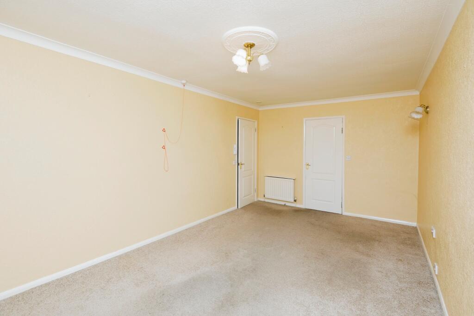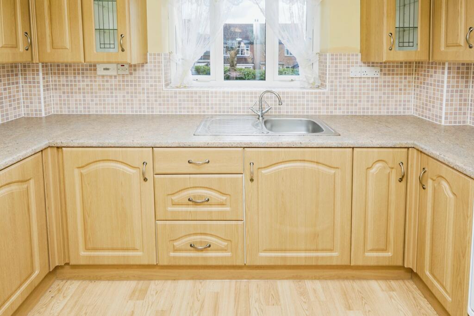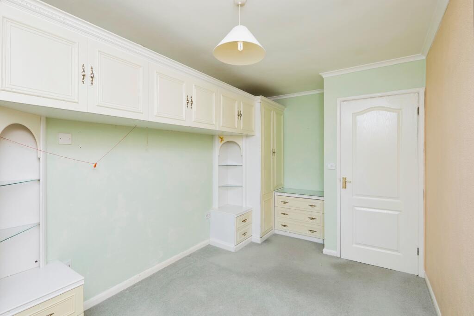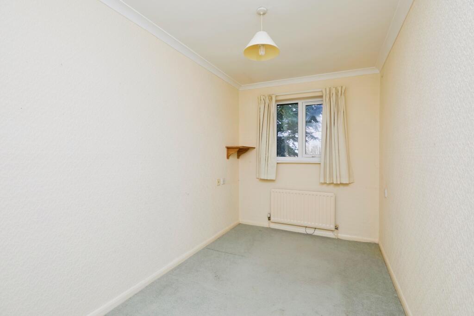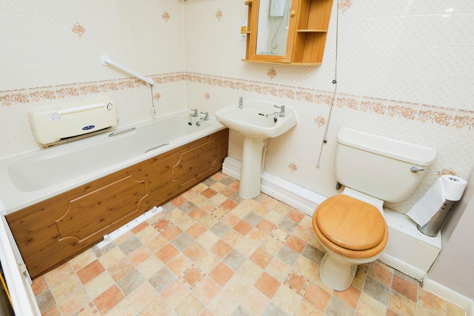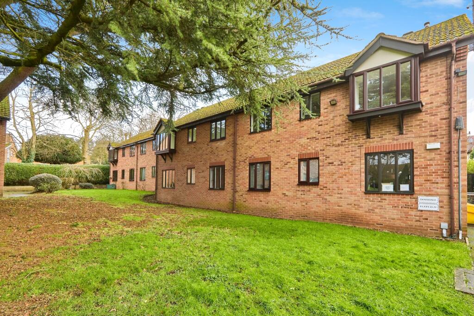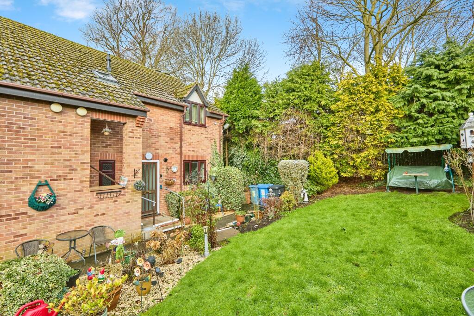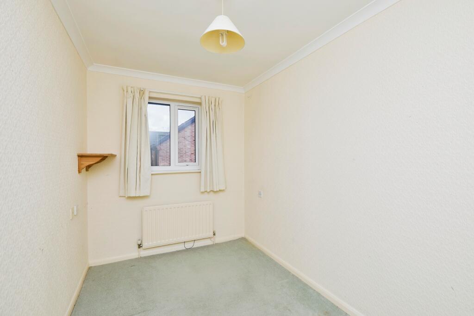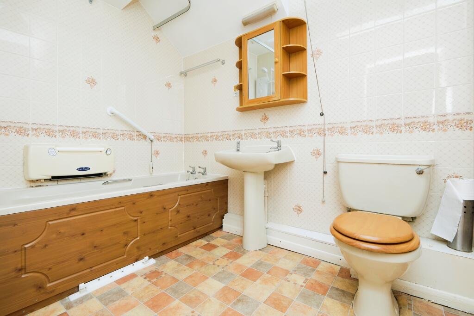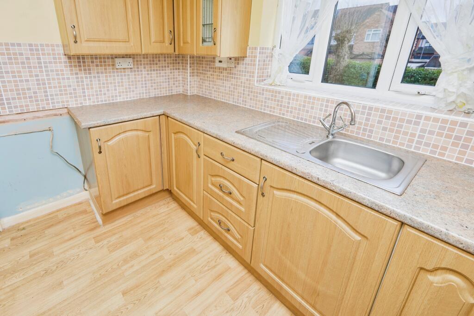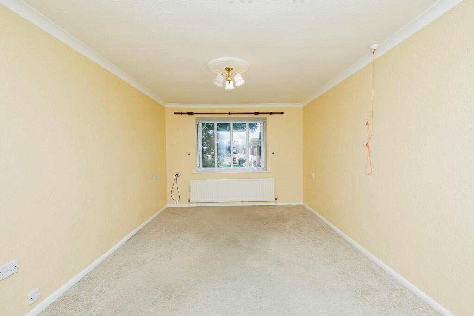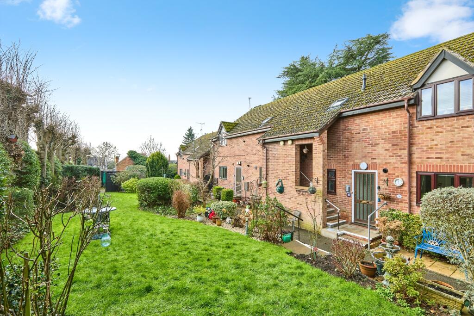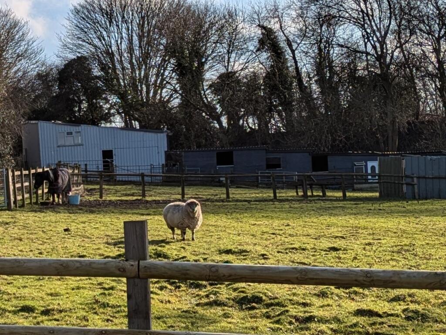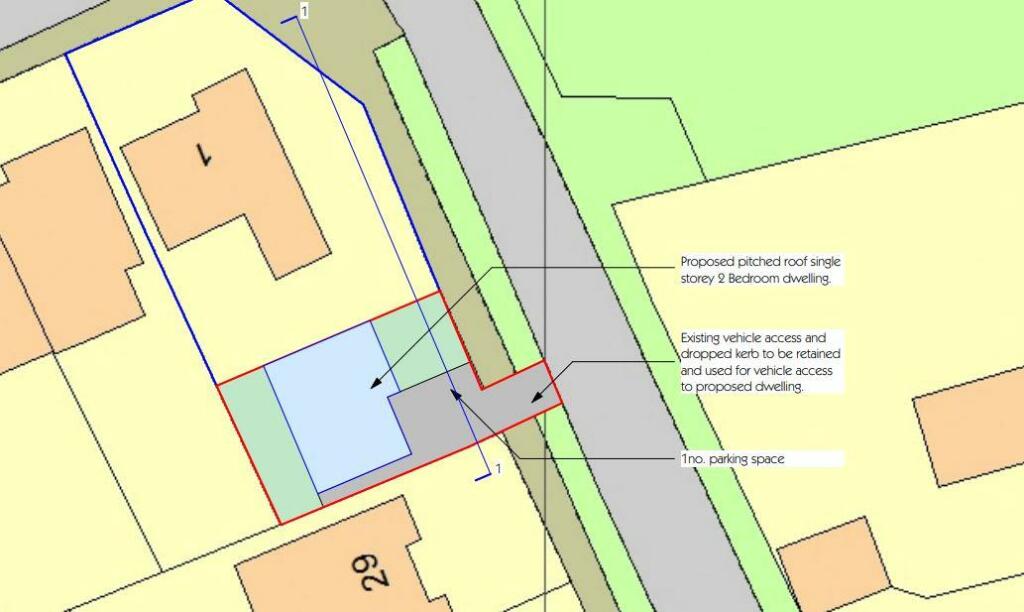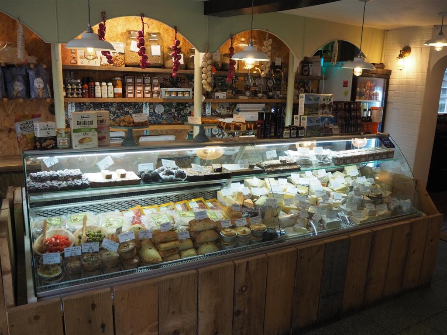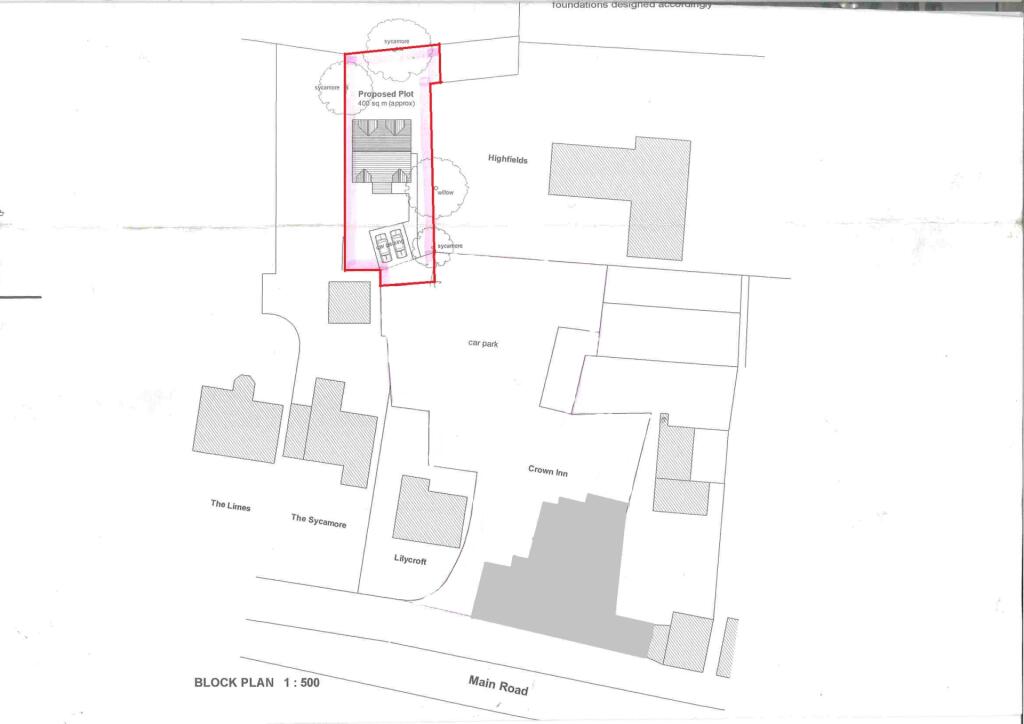Stenson Road, DERBY, Derbyshire, DE23
For Sale : GBP 55000
Details
Bed Rooms
2
Bath Rooms
1
Property Type
Flat
Description
Property Details: • Type: Flat • Tenure: N/A • Floor Area: N/A
Key Features: • First floor apartment for over 60's • Two bedrooms • Lounge diner • Gas central heating • Double glazing • Communal gardens • Communal resident's car park • No chain • Viewing is essential
Location: • Nearest Station: N/A • Distance to Station: N/A
Agent Information: • Address: 41 Cornmarket, Derby, DE1 2DG
Full Description: A spacious first floor apartment for the over 60's offering two bedrooms, lounge diner, communal gardens and the use of a resident's car park, being sold with no upward chain. The property is in a private position and benefits from gas central heating and double glazing. There is a welcoming hallway with a generous sized and useful storage room, lounge diner with an outlook to the front, kitchen, two bedrooms, fitted wardrobes and drawers to the master bedroom and bathroom with a three piece suite. Outside there is a communal residents car park, communal gardens and a communal laundry room. Viewing is essential.HallwayWooden door from the shared landing. Radiator, coving, loft access, built in storage cupboard and additional sizable storage room ( 6'4" max x 5'8" max) which houses the boiler. Doors off to the lounge diner, both bedrooms and bathroom.Lounge Diner5.3m x 3.18mUPVC double glazed boxed window to the front. Radiator, coving, ceiling light rose and door to the kitchen.Kitchen3.18m x 1.78mUPVC double glazed window to the rear. Matching wall and base units, roll edge work surface with a single sink drainer with mixer tap. Integral electric oven, gas hob and tiled splashback. Space for a fridge freezer.Bedroom One4.3m max x 2.5m - UPVC double glazed window to the front. Radiator, fitted wardrobes, drawer unit and bridging unit over bed recess area.Bedroom Two3.56m x 2.08mUPVC double glazed window to the front. Radiator.Bathroom2.62m x 1.73mDouble glazed velux style window to the rear. Panelled bath with electric shower over, pedestal wash hand basin and WC. Two radiators and part tiled walls.OutsideThere is communal gardens, a communal residents car park and a communal laundry room.TenureThis property is leasehold and the original lease was granted for 999 years from 1st January 1984. The vendor does not pay ground rent and the current service charge is £3812 pa. There is a sinking fund payable by vendors of 1% of sale per year of ownership.
Location
Address
Stenson Road, DERBY, Derbyshire, DE23
City
Derbyshire
Features And Finishes
First floor apartment for over 60's, Two bedrooms, Lounge diner, Gas central heating, Double glazing, Communal gardens, Communal resident's car park, No chain, Viewing is essential
Legal Notice
Our comprehensive database is populated by our meticulous research and analysis of public data. MirrorRealEstate strives for accuracy and we make every effort to verify the information. However, MirrorRealEstate is not liable for the use or misuse of the site's information. The information displayed on MirrorRealEstate.com is for reference only.
Related Homes
