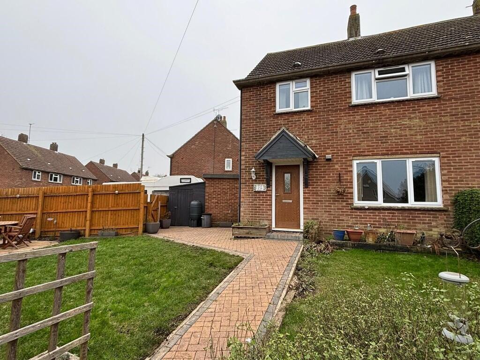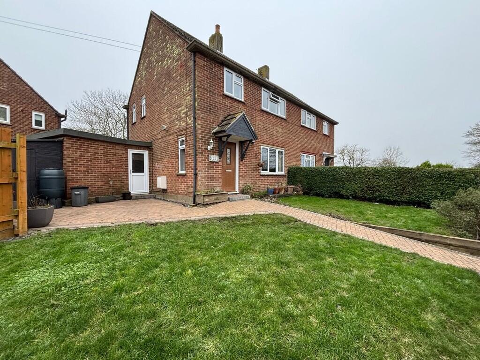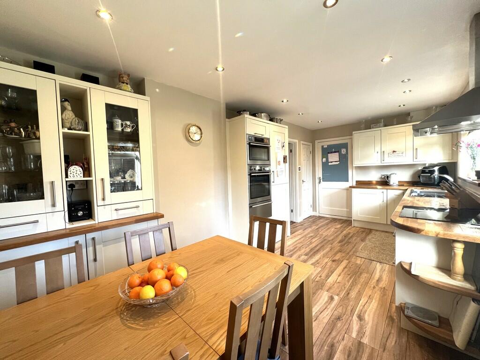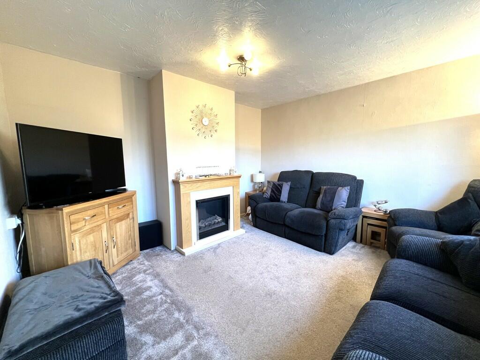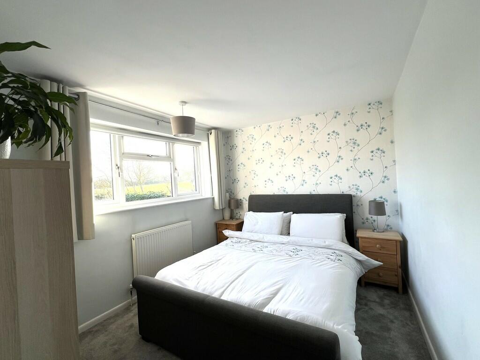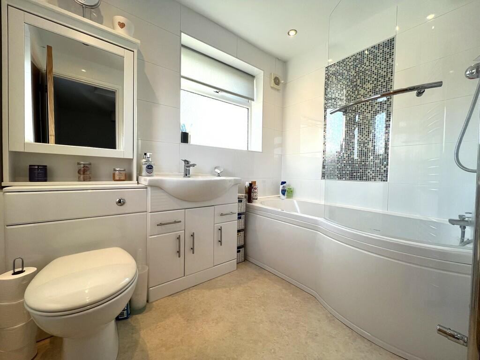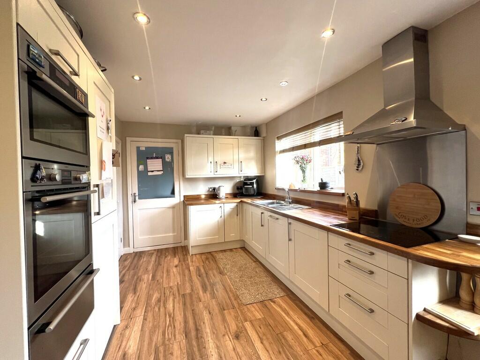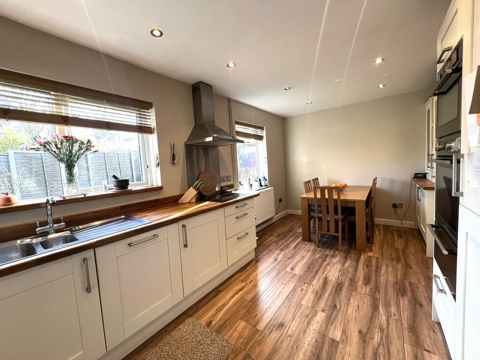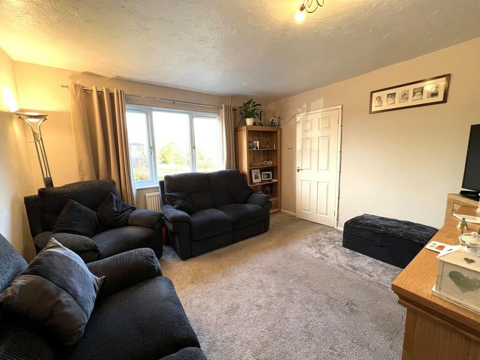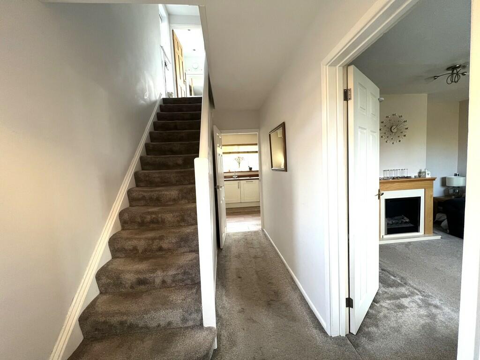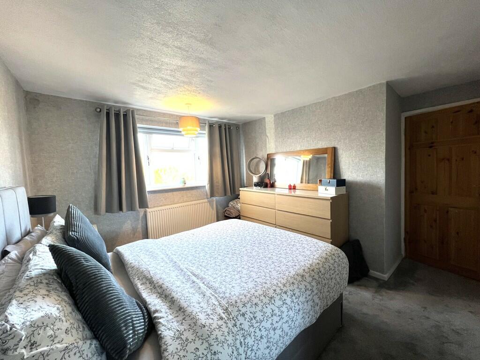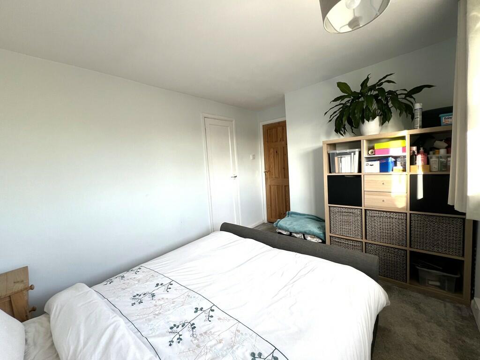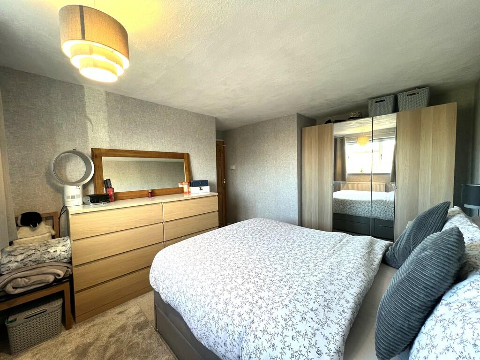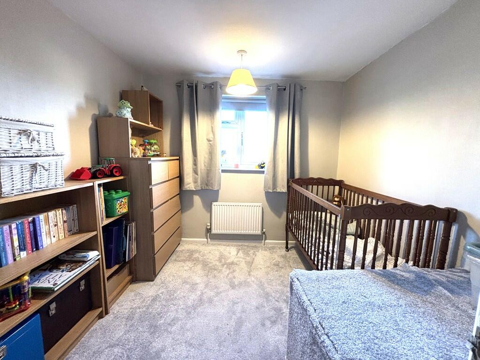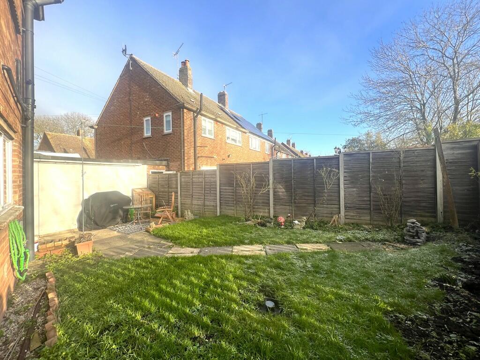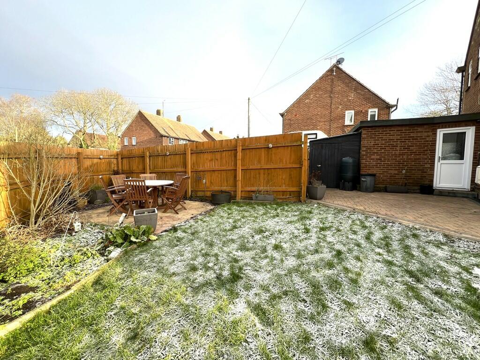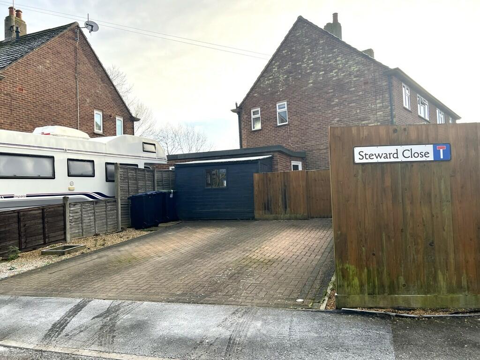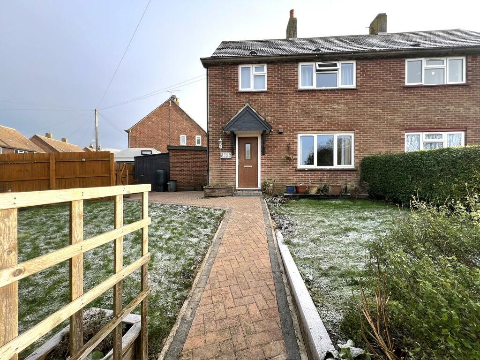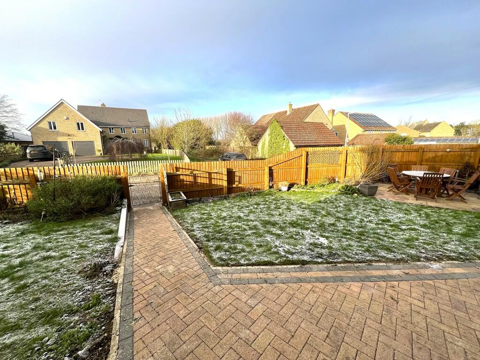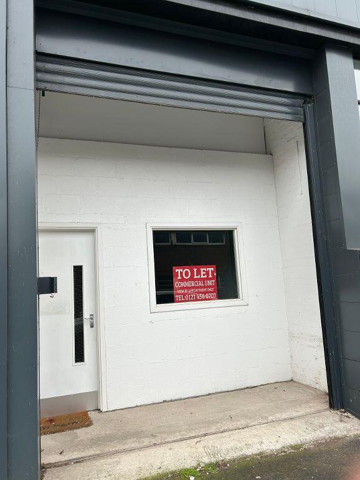Steward Close, Stuntney
For Sale : GBP 325000
Details
Bed Rooms
3
Bath Rooms
1
Property Type
Semi-Detached
Description
Property Details: • Type: Semi-Detached • Tenure: N/A • Floor Area: N/A
Key Features: • Village Location • Semi-Detached House • 3 Bedrooms • Kitchen/Diner & Utility • Lounge • Bathroom • Front & Rear Gardens • Off Road Parking • Call To View
Location: • Nearest Station: N/A • Distance to Station: N/A
Agent Information: • Address: 6 High Street Chatteris PE16 6BE
Full Description: Ground Floor Entrance Hall Double glazed window to side, radiator, stairs to the first floor. Lounge 3.85m (12'6") x 3.83m (12'5") Double glazed window to front, electric fire with surround and radiator. Kitchen/Diner 5.76m (18'8") x 2.67m (8'7") Fitted with a matching range of base and eye level units with solid wood worktop space over, stainless steel sink, integrated fridge and dishwasher, built-in electric cooker, built in warming draw, built-in electric hob with extractor hood over, double glazed window to rear, built in under stairs storage cupboard, radiator and tiled flooring. Lobby Radiator. Utility 2.46m (8") x 1.83m (6') Fitted with a matching range of base and eye level units with worktop space over, plumbing for washing machine, space for fridge/freezer and tumble dryer, double glazed window to side and door to the store. First Floor Landing Double glazed window to side, built in airing cupboard and radiator. Bedroom 1 4.12m (13'5") x 3.84m (12'5") Double glazed window to front and radiator. Bedroom 2 3.31m (10'8") x 2.67m (8'7") Double glazed window to rear, built in storage cupboard and radiator. Bedroom 3 2.68m (8'7") x 2.42m (7'9") Double glazed window to front, radiator and bi-fold door. Bathroom Fitted with three piece suite comprising P-shaped panelled bath, wash hand basin with storage under and WC, tiled surround, double glazed window to side, heated towel rail and vinyl flooring. Outside The property offers a block paved driveway to the side of the property. The front garden comprises lawn, patio and shrub borders and paved path leading to the front door and a timber fence surrounding. To the rear of the garden smaller courtyard garden which comprises patio, lawn and planted borders. EPC- TBC SECTION 21 - AGENTS NOTE: In accordance with Section 21 of the Estate Agents Act 1979, we are obliged to inform prospective purchasers that the Vendor is a family member of an employee of T Payne & Co. BrochuresA4 Landscape 2pp ...
Location
Address
Steward Close, Stuntney
City
Steward Close
Features And Finishes
Village Location, Semi-Detached House, 3 Bedrooms, Kitchen/Diner & Utility, Lounge, Bathroom, Front & Rear Gardens, Off Road Parking, Call To View
Legal Notice
Our comprehensive database is populated by our meticulous research and analysis of public data. MirrorRealEstate strives for accuracy and we make every effort to verify the information. However, MirrorRealEstate is not liable for the use or misuse of the site's information. The information displayed on MirrorRealEstate.com is for reference only.
Real Estate Broker
T Payne & Co Ltd, Chatteris
Brokerage
T Payne & Co Ltd, Chatteris
Profile Brokerage WebsiteTop Tags
Likes
0
Views
6

8 RHODE ISLAND AVENUE NW, Washington, District of Columbia County, DC, 20001 Washington DC US
For Sale - USD 1,075,000
View Home
4410 NE HOLMAN ST, Portland, Multnomah County, OR, 97218 Portland OR US
For Sale - USD 549,000
View HomeRelated Homes


Steward Ct, California City, Kern County, CA, 93505 Silicon Valley CA US
For Sale: USD19,000

21361 Steward Road, Madera, Madera County, CA, 93638 Silicon Valley CA US
For Sale: USD688,000

8341 Mccue Ct, Los Angeles, Los Angeles County, CA, 91306 Los Angeles CA US
For Sale: USD829,000

