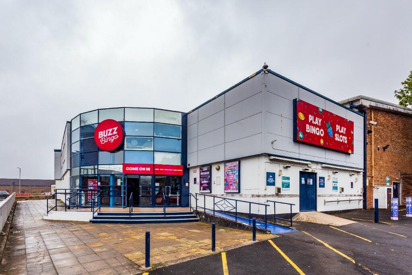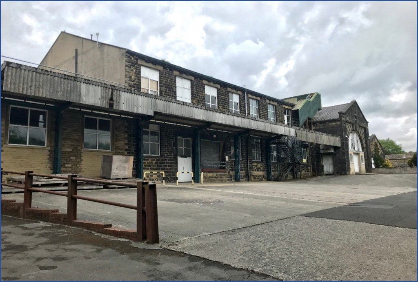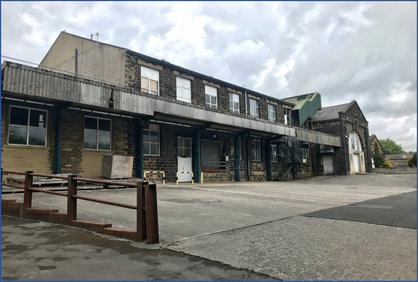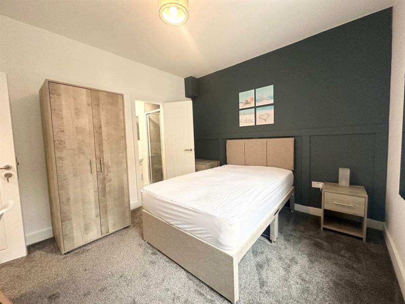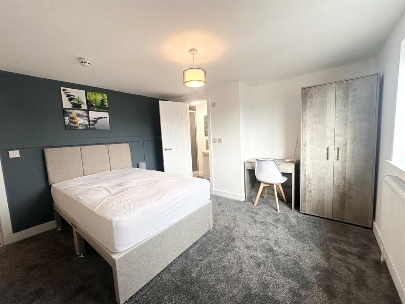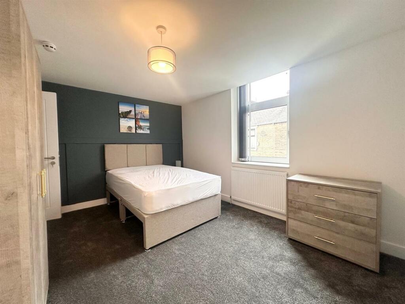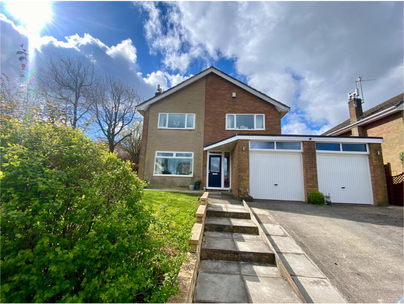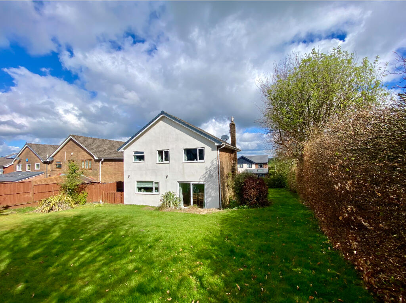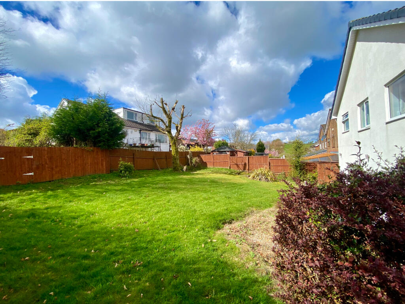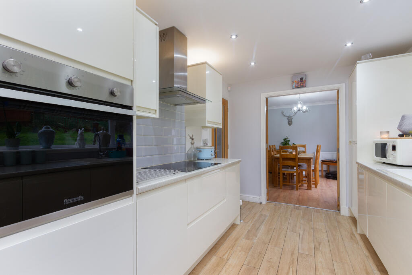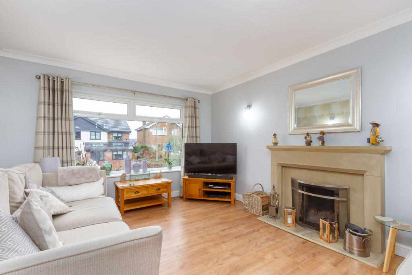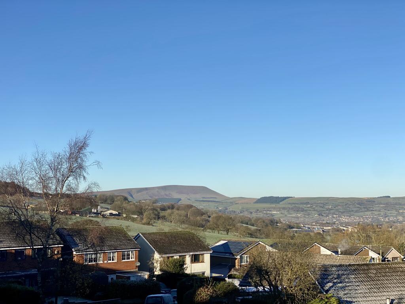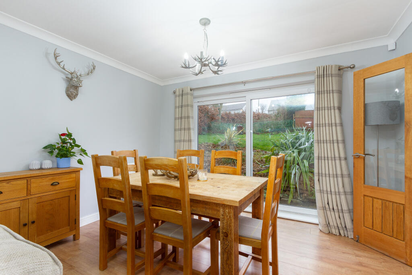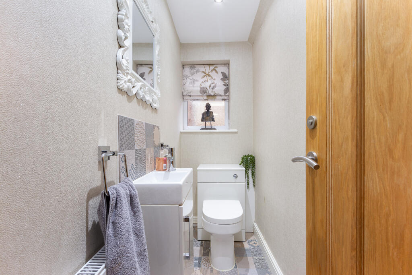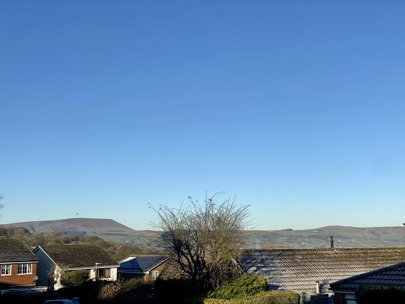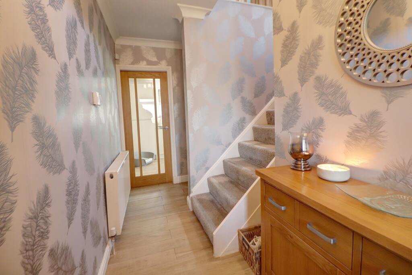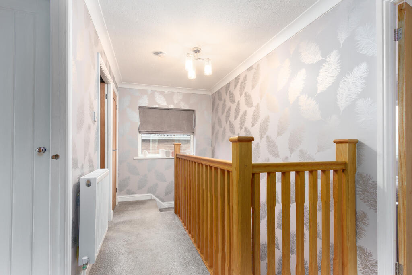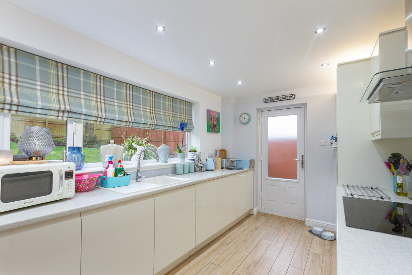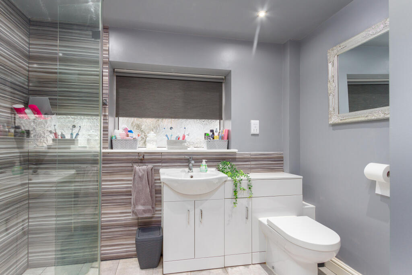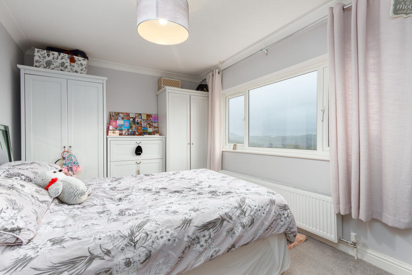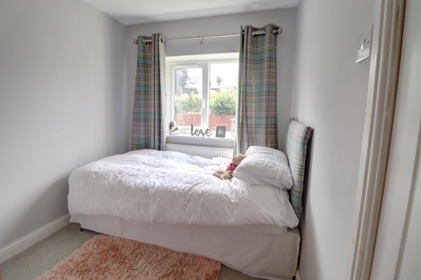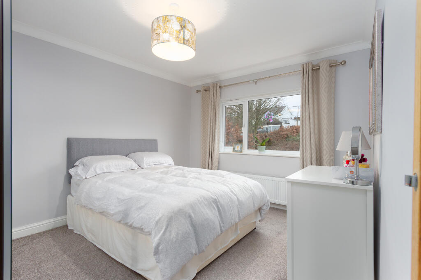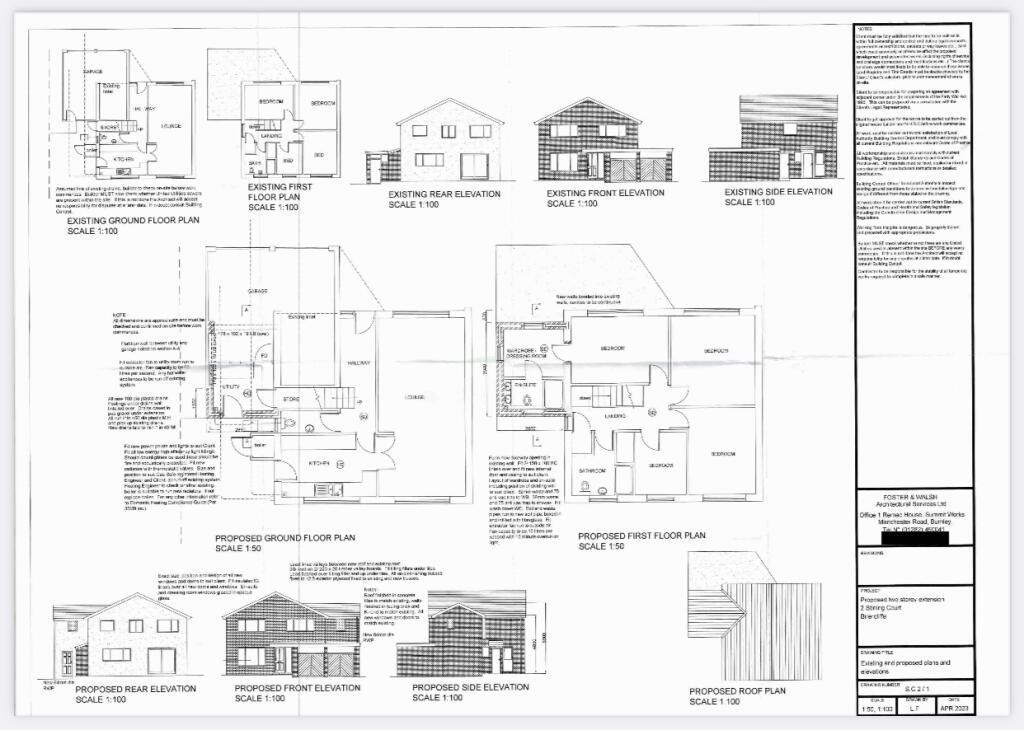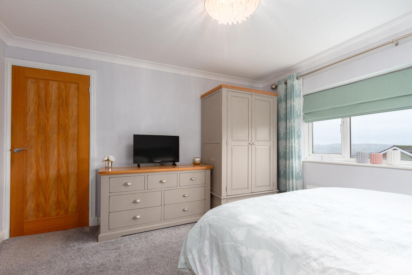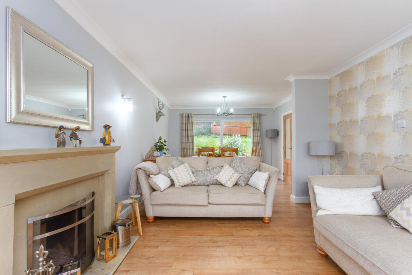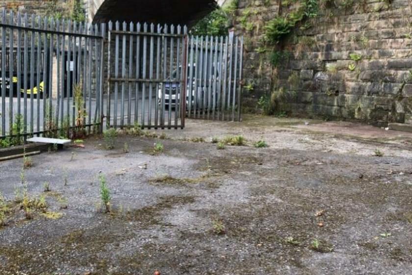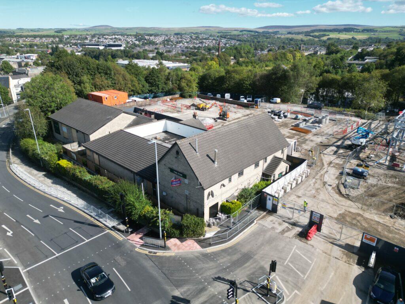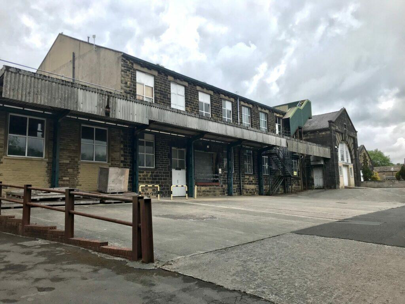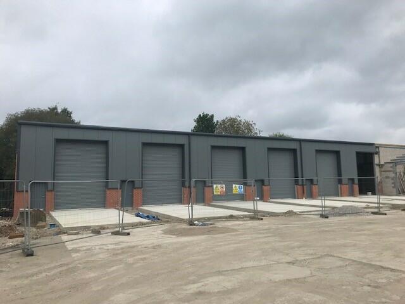Stirling Court, Briercliffe, Burnley, BB10
For Sale : GBP 340000
Details
Bed Rooms
4
Bath Rooms
2
Property Type
Detached
Description
Property Details: • Type: Detached • Tenure: N/A • Floor Area: N/A
Key Features: • Planning Permission Granted For Two Storey Side Extension • Viewing Highly Recommended • Short Drive To Town Centre, Train Stations & M65 Motorway • Close To Schools, Shops & Bus • Popular Village Location • Highly Desirable Quiet Cul De Sac • Corner Plot With Front, Side & Rear Gardens • Double Garage & Ample Off Road Parking • Two Reception Rooms & Kitchen • Stunning Four Bedroom Executive Detached Family Home
Location: • Nearest Station: N/A • Distance to Station: N/A
Agent Information: • Address: Meridian House Wheatfield Way Hinckley LE10 1YG
Full Description: Beautifully presented four double bedroom executive detached family home set on a generously sized plot with front, side and rear gardens located in a highly desirable quiet cul-de-sac in the popular Briercliffe area of Burnley surrounded by beautiful countryside. The property is located close to schools, shops, main bus route to town centre, several popular schools including St Christopher’s CE High School, Blessed Trinity RC College, Burnley St James Lanehead CE Primary School and only a short drive to Burnley town centre, train stations and M65 motorway network offering excellent transport links. The property also offers a great opportunity to extend (subject to relevant permissions) and an internal viewing is essential to fully appreciate this excellent family home. Planning Permission granted for two storey side extension. Entrance Hall - uPVC double glazed entrance leading to a spacious hallway with stairs to the first floor. Open Plan Lounge/Diner - uPVC double glazed window to the front, wood flooring, radiator, lovely multi-fuel stove with beautiful stone surround. Open to the dining room with wood flooring, radiator and uPVC double glazed sliding patio door and window to the rear. Door to the kitchen. Kitchen - Modern and stylish kitchen fitted with a range of matching wall and base units with complementary work surfaces, sink with mixer tap, integral oven, hob and extraction hood, integral dishwasher, tiled to complement, integral fridge/freezer and washing machine. Wood flooring, radiator and uPVC double glazed window. Cloakroom - Two piece suite in white comprising toilet and vanity sink, tiled to complement, tile flooring and uPVC double glazed window. First Floor - Staircase to the first floor leading to a spacious landing with radiator, uPVC double glazed window and loft access.Bedroom One - uPVC double glazed window, radiator. Bedroom Two - uPVC double glazed window, radiator.Bedroom Three - uPVC double glazed window, radiator.Bedroom Four - uPVC double glazed window, radiator. Shower Room - Beautiful modern three piece suite in white comprising toilet, vanity sink and walk in shower cubicle, tiled to complement, tile flooring, radiator and uPVC double glazed window. Double Garage - Intergral double garage with double doors, power, lighting and external door to the garden. Outside - Double driveway to the front leading to the integral double garage and steps to the entrance. Lovely front/side garden with extensive lawn with plant/shrub beds, fenced to sides and open to the rear garden. To the rear is a lovely large garden paved area, steps leading up to a large lawn area with plant/shrubs and trees. Additional Information - The property has Oak internal doors throughout and also has planning permission granted for two storey side extension. Planning ref: HOU/2023/0435EPC band: EDisclaimerWhilst we make enquiries with the Seller to ensure the information provided is accurate, Yopa makes no representations or warranties of any kind with respect to the statements contained in the particulars which should not be relied upon as representations of fact. All representations contained in the particulars are based on details supplied by the Seller. Your Conveyancer is legally responsible for ensuring any purchase agreement fully protects your position. Please inform us if you become aware of any information being inaccurate.Money Laundering RegulationsShould a purchaser(s) have an offer accepted on a property marketed by Yopa, they will need to undertake an identification check and asked to provide information on the source and proof of funds. This is done to meet our obligation under Anti Money Laundering Regulations (AML) and is a legal requirement. We use a specialist third party service together with an in-house compliance team to verify your information. The cost of these checks is £70 plus. VAT per purchase, which is paid in advance, when an offer is agreed and prior to a sales memorandum being issued. This charge is non-refundable under any circumstances.DisclaimerWhilst we make enquiries with the Seller to ensure the information provided is accurate, Yopa makes no representations or warranties of any kind with respect to the statements contained in the particulars which should not be relied upon as representations of fact. All representations contained in the particulars are based on details supplied by the Seller. Your Conveyancer is legally responsible for ensuring any purchase agreement fully protects your position. Please inform us if you become aware of any information being inaccurate.Money Laundering RegulationsShould a purchaser(s) have an offer accepted on a property marketed by Yopa, they will need to undertake an identification check and asked to provide information on the source and proof of funds. This is done to meet our obligation under Anti Money Laundering Regulations (AML) and is a legal requirement. We use a specialist third party service together with an in-house compliance team to verify your information. The cost of these checks is £70 +VAT per purchase, which is paid in advance, when an offer is agreed and prior to a sales memorandum being issued. This charge is non-refundable under any circumstances.
Location
Address
Stirling Court, Briercliffe, Burnley, BB10
City
Burnley
Features And Finishes
Planning Permission Granted For Two Storey Side Extension, Viewing Highly Recommended, Short Drive To Town Centre, Train Stations & M65 Motorway, Close To Schools, Shops & Bus, Popular Village Location, Highly Desirable Quiet Cul De Sac, Corner Plot With Front, Side & Rear Gardens, Double Garage & Ample Off Road Parking, Two Reception Rooms & Kitchen, Stunning Four Bedroom Executive Detached Family Home
Legal Notice
Our comprehensive database is populated by our meticulous research and analysis of public data. MirrorRealEstate strives for accuracy and we make every effort to verify the information. However, MirrorRealEstate is not liable for the use or misuse of the site's information. The information displayed on MirrorRealEstate.com is for reference only.
Real Estate Broker
Yopa, North West & Midlands
Brokerage
Yopa, North West & Midlands
Profile Brokerage WebsiteTop Tags
Close To Schools Shops & BusLikes
0
Views
147
Related Homes
