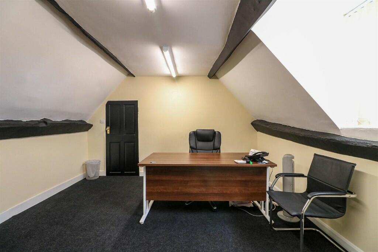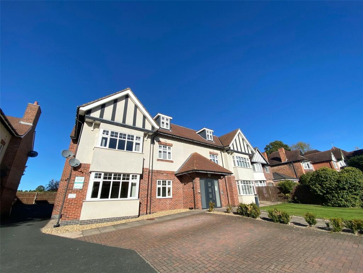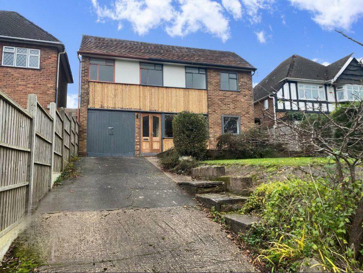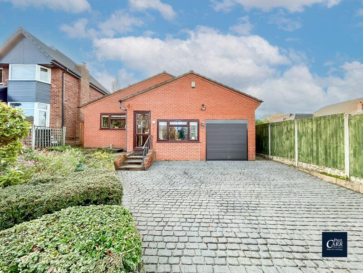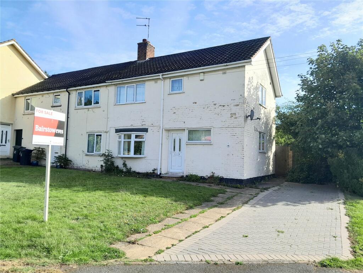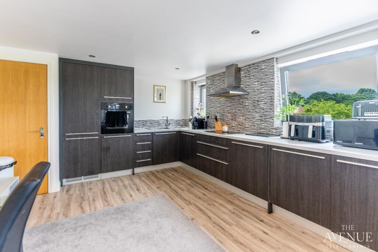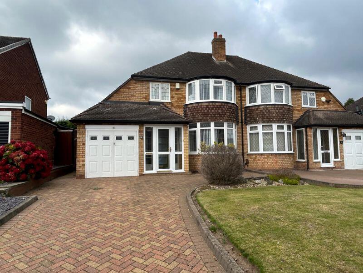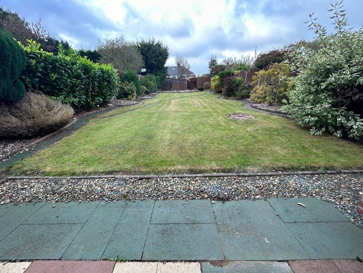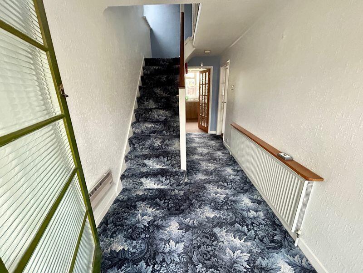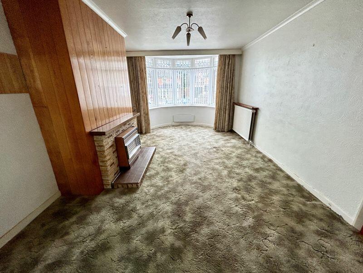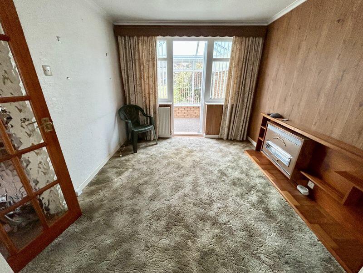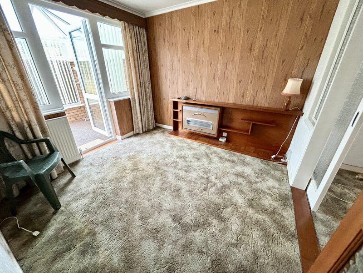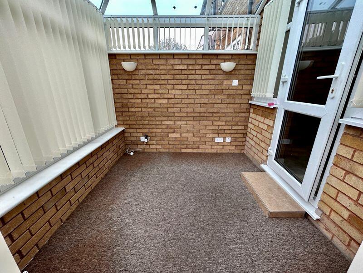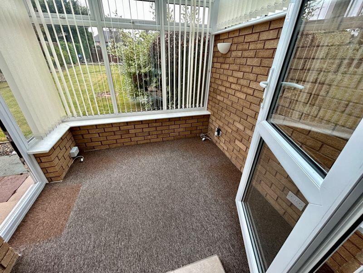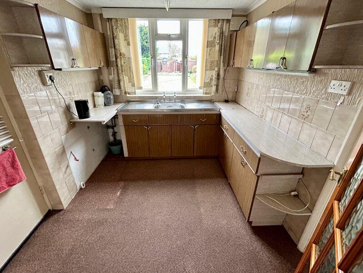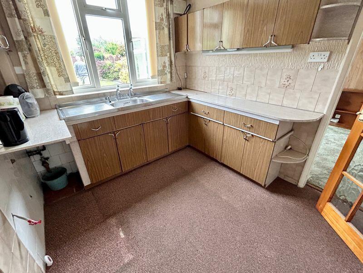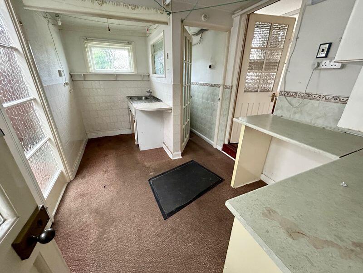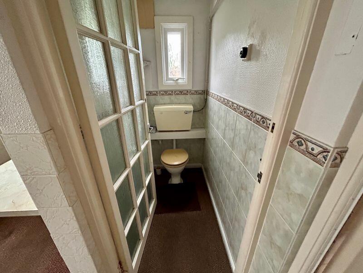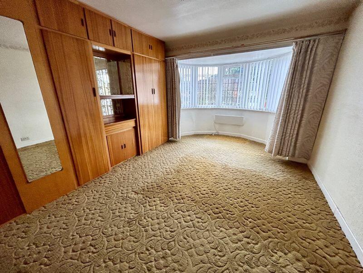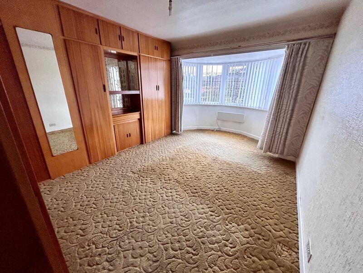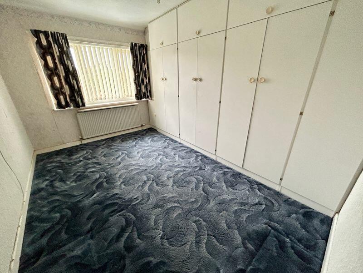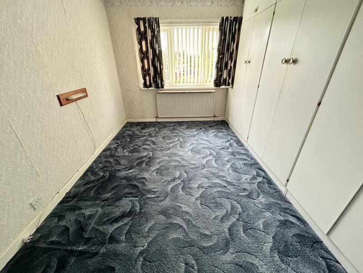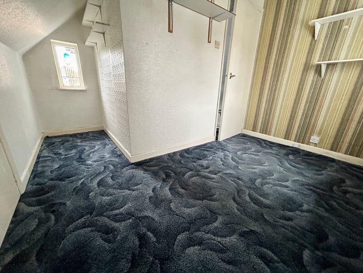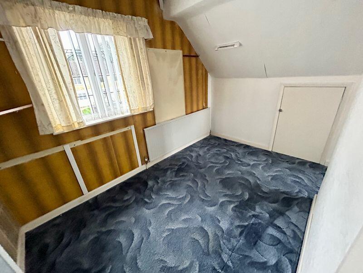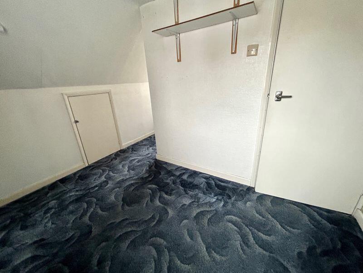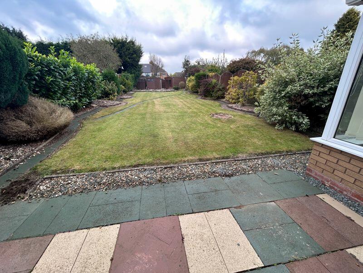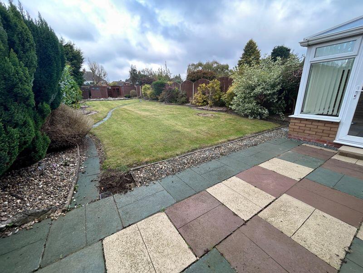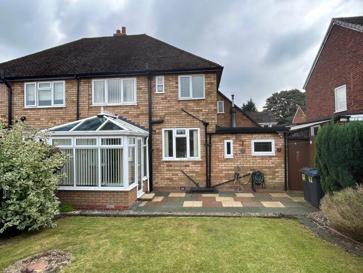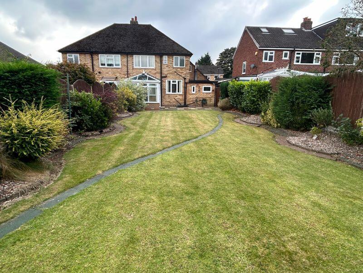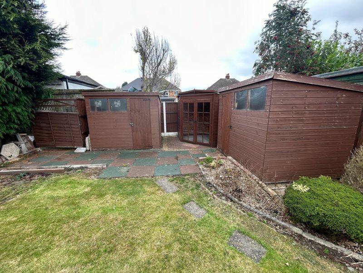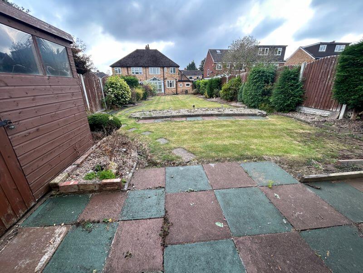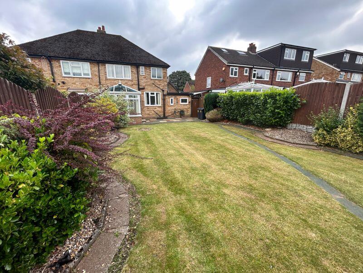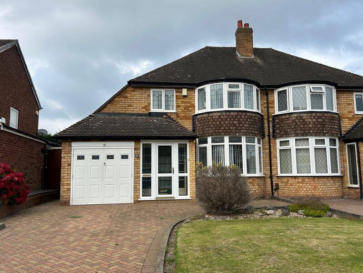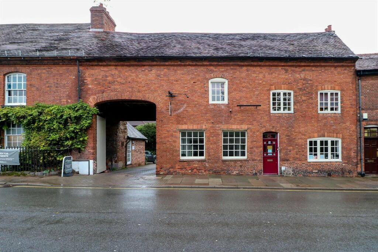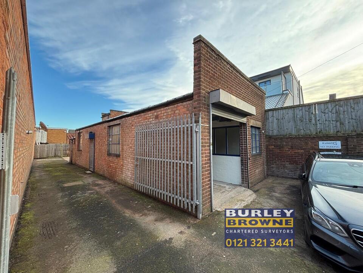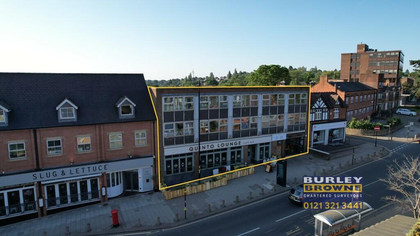Stirling Road, Sutton Coldfield, B73 6PS
For Sale : GBP 400000
Details
Bed Rooms
3
Bath Rooms
1
Property Type
Semi-Detached
Description
Property Details: • Type: Semi-Detached • Tenure: N/A • Floor Area: N/A
Key Features: • SUPERBLY LOCATED TRADITIONAL STYLE SEM-DETACHED • THREE WELL PROPORTIONED BEDROOMS • GENEROUS LOUNGE AND SEPARATE DINING ROOM • KITCHEN WITH UTILITY ROOM AND GROUND FLOOR WC OFF • CONSERVATORY / GARDEN ROOM • WELL PROPORTIONED MATURE REAR GARDEN WITH PATIO SUMMERHOUSE AND SHEDS • NO ONWARD CHAIN AND SOME SCOPE FOR MODERNISATION THROUGHOUT • CLOSE PROXIMITY TO DESIRABLE LOCAL AMENITIES • EARLY VIEWING ESSENTIAL IN ORDER TO AVOID DISAPPOINTMENT
Location: • Nearest Station: N/A • Distance to Station: N/A
Agent Information: • Address: 2 Boldmere Road, Boldmere, Sutton Coldfield, B73 5TD
Full Description: Ideally situated on this sought after and coveted road the traditional style semi-detached property on offer benefits from having no onward chain, three well proportioned bedrooms, a good sized lounge, separate dining room with conservatory off, kitchen utility room and ground floor w.c. Outside a driveway provides garage access and off road parking with a gated side access to the mature rear garden and patio with summer house and sheds. Located within close proximity of many desirable amenities the house is available with no onward chain and must be viewed at the earliest opportunity in order to avoid disappointment.Lounge5.32m (17'6") x 3.23m (10'7")Bay window to front, sliding door, door to:Dining Room2.87m (9'5") x 2.79m (9'2")Two windows to rear, door to:ConservatoryTwo windows to side, window to rear, door to:Kitchen2.87m (9'5") x 2.39m (7'10")Window to rear, door to Storage cupboard, window to side, door to:HallTwo windows to front, stairs, door to:PorchWindow to side, two windows to front, door to:GarageDouble door, door to:Utility Room3.66m (12') max x 2.35m (7'8")Window to rear, two windows to side, door to:WCWindow to rear, door.Bedroom 23.63m (11'11") x 2.79m (9'2") plus 0.08m (0'3") x 0.08m (0'3")Window to rear, door to:Bedroom 14.77m (15'8") x 3.23m (10'7")Bay window to front, door to:LandingWindow to side.BathroomTwo windows to rear, door to:Bedroom 33.50m (11'6") x 3.09m (10'2") plus 0.20m (0'8") x 0.20m (0'8")Window to rear, window to front, door.BrochuresProperty BrochureFull Details
Location
Address
Stirling Road, Sutton Coldfield, B73 6PS
City
Sutton Coldfield
Map
Features And Finishes
SUPERBLY LOCATED TRADITIONAL STYLE SEM-DETACHED, THREE WELL PROPORTIONED BEDROOMS, GENEROUS LOUNGE AND SEPARATE DINING ROOM, KITCHEN WITH UTILITY ROOM AND GROUND FLOOR WC OFF, CONSERVATORY / GARDEN ROOM, WELL PROPORTIONED MATURE REAR GARDEN WITH PATIO SUMMERHOUSE AND SHEDS, NO ONWARD CHAIN AND SOME SCOPE FOR MODERNISATION THROUGHOUT, CLOSE PROXIMITY TO DESIRABLE LOCAL AMENITIES, EARLY VIEWING ESSENTIAL IN ORDER TO AVOID DISAPPOINTMENT
Legal Notice
Our comprehensive database is populated by our meticulous research and analysis of public data. MirrorRealEstate strives for accuracy and we make every effort to verify the information. However, MirrorRealEstate is not liable for the use or misuse of the site's information. The information displayed on MirrorRealEstate.com is for reference only.
Real Estate Broker
Paul Carr, Sutton Coldfield
Brokerage
Paul Carr, Sutton Coldfield
Profile Brokerage WebsiteTop Tags
Likes
0
Views
16
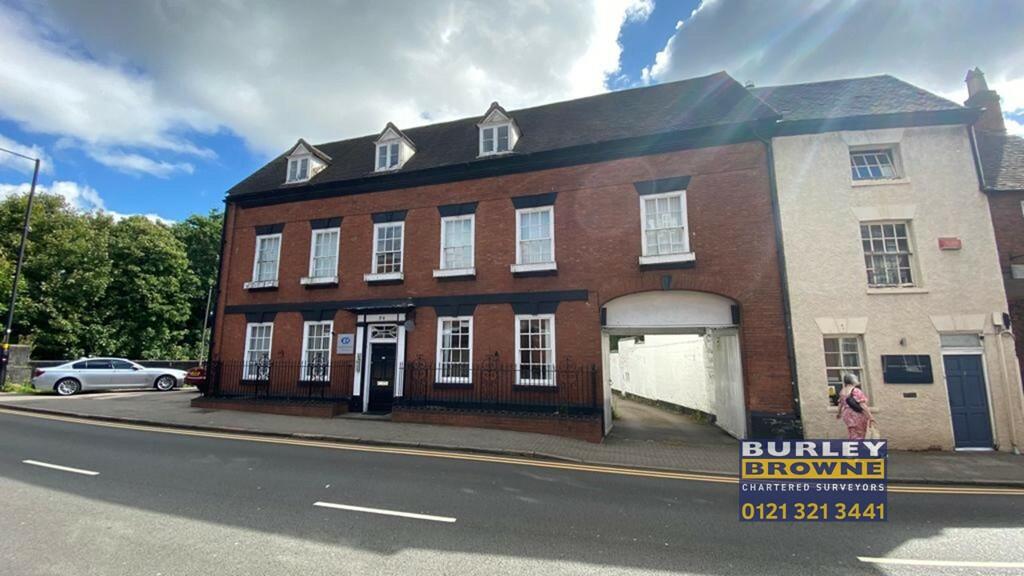
Charter House, 56 High Street, Sutton Coldfield, West Midlands, B72 1UJ
For Rent - GBP 1,042
View HomeRelated Homes
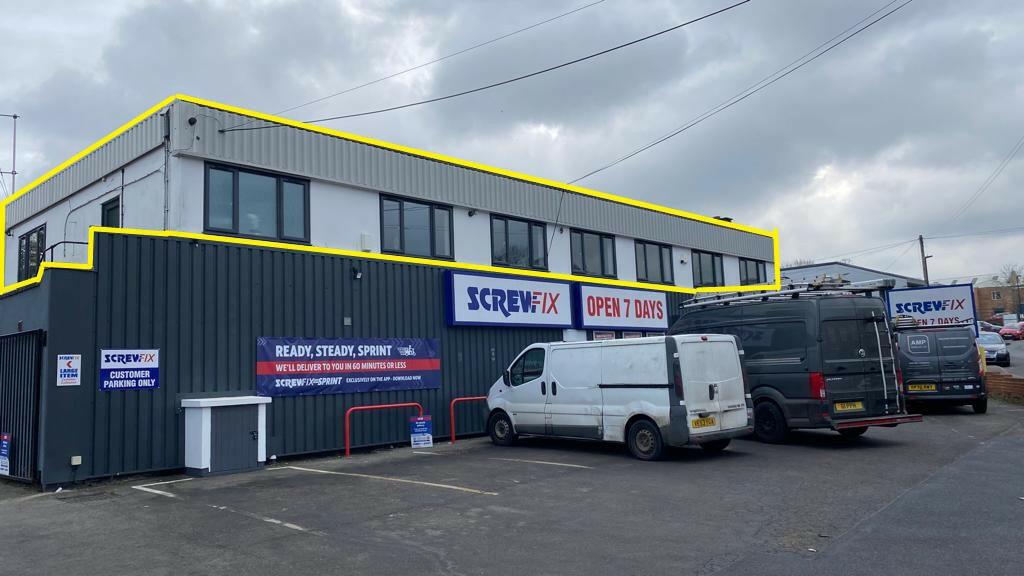
Unit 16a, Reddicap Trading Estate, Sutton Coldfield, West Midlands, B75 7BU
For Rent: GBP1,313/month
