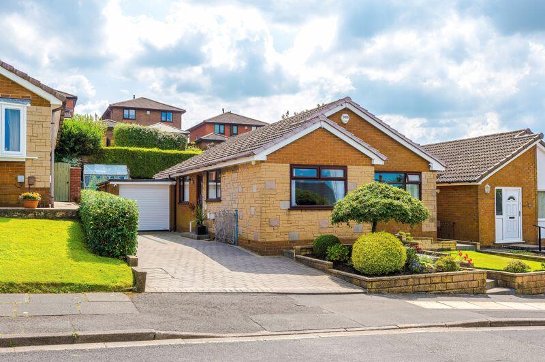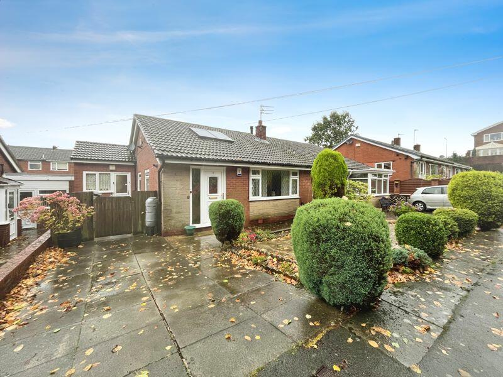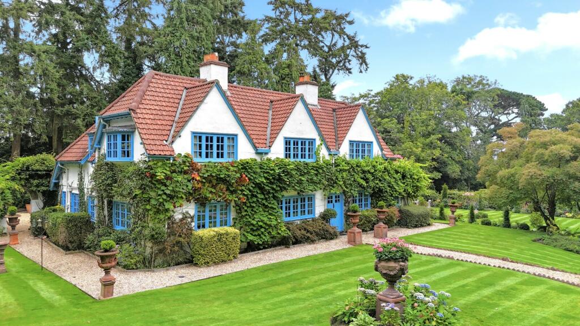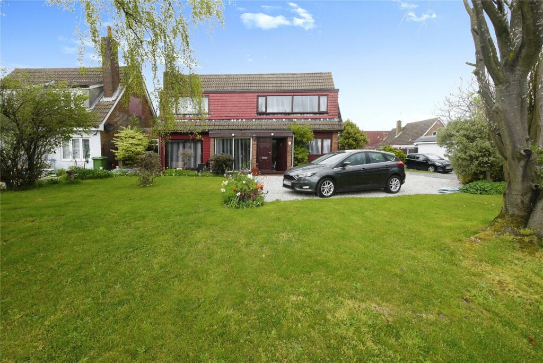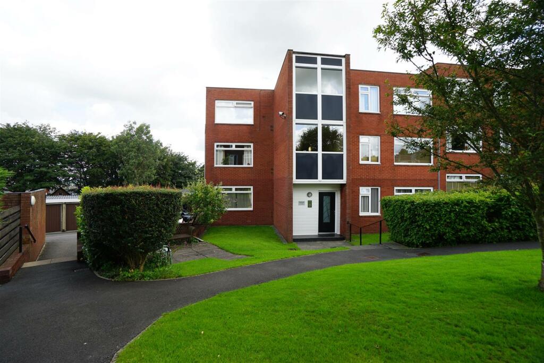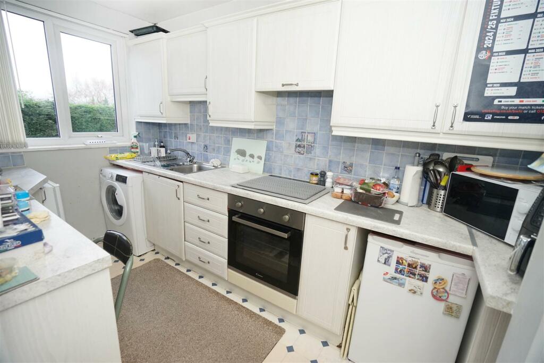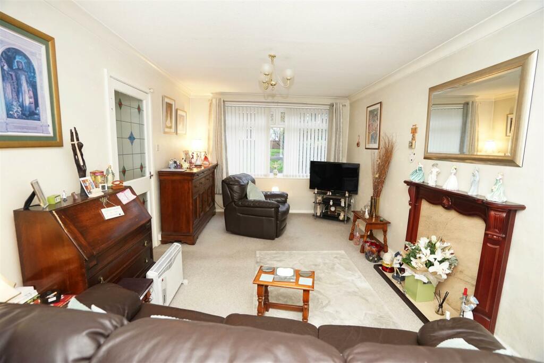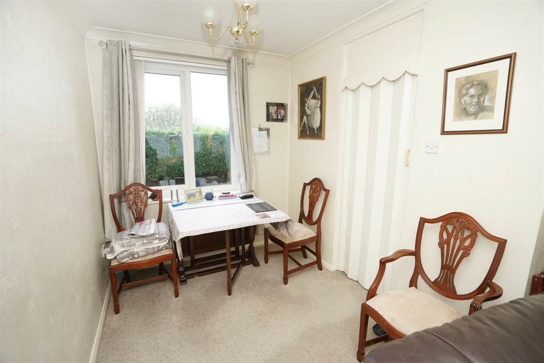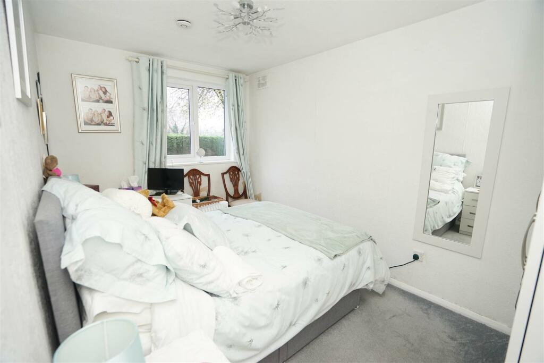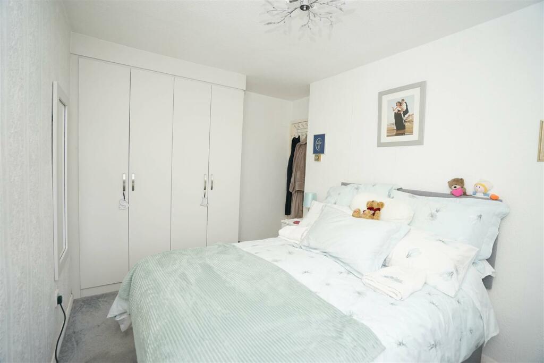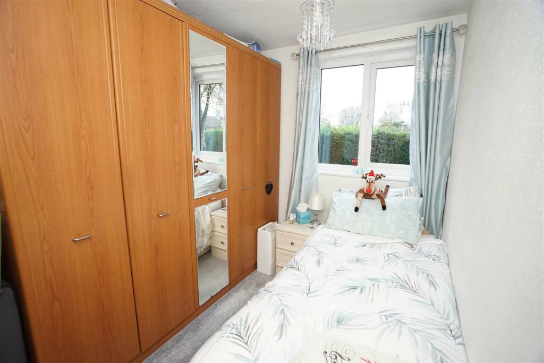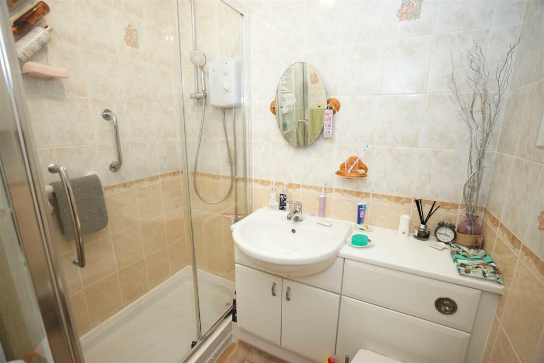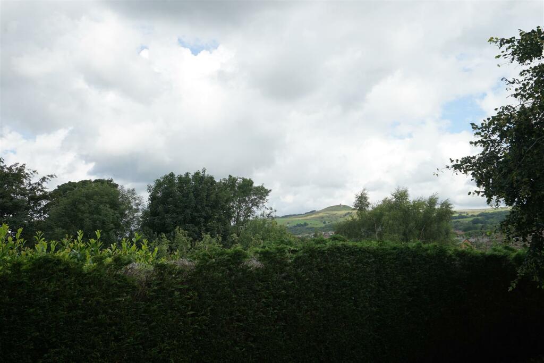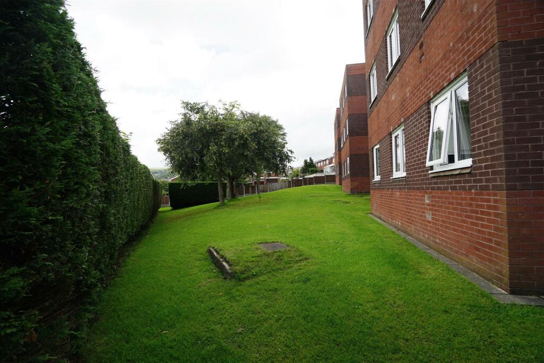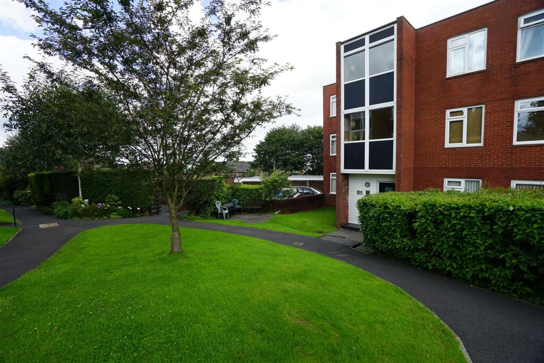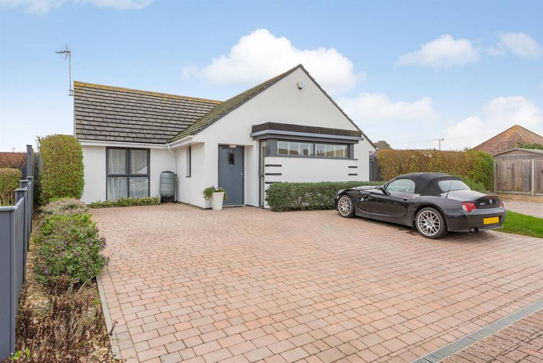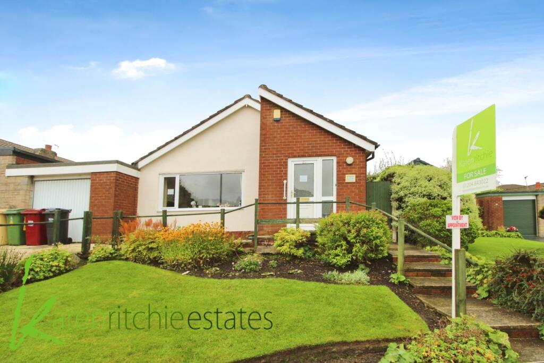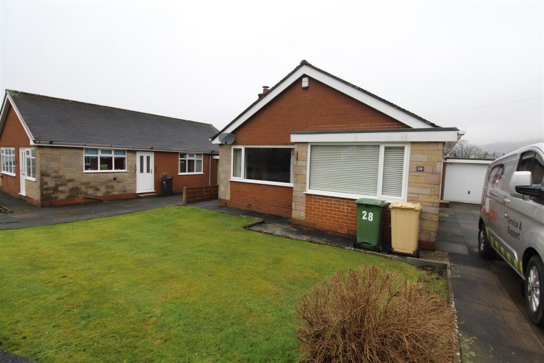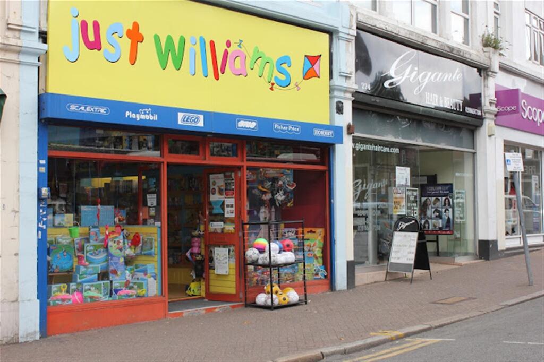Stocks Park Drive, Horwich
For Sale : GBP 120000
Details
Bed Rooms
2
Bath Rooms
1
Property Type
Apartment
Description
Property Details: • Type: Apartment • Tenure: N/A • Floor Area: N/A
Key Features: • Ground Floor Apartment • Two Bedrooms • Open Plan Lounge Diner • Fitted Kitchen • Shower Room • EPC Rating D • Council Tax Band B
Location: • Nearest Station: N/A • Distance to Station: N/A
Agent Information: • Address: 69 Winter Hey Lane, Horwich, Bolton, BL6 7NT
Full Description: Situated on Stock Park this two bedroom ground floor apartment offers excellent accommodation which comprises :- Communal entrance hall with intercom, hallway, lounge open plan to dining area, fitted kitchen, two bedrooms and shower room. Outside there are communal gardens and car park. It is ideally located for shops and local amenities along with Horwich leisure centre. benefitting from underfloor heating and uPVC double glazing throughout Viewing is highly recommended.Entrance Hall - Intercom controlled main entrance door opens to entrance Lobby leading to flat entrance door, Hallway with built-in airing cupboard housing, factory lagged hot water cylinder, builtin useful storage cupboard, door to:Lounge - 4.95m x 3.20m (16'3" x 10'6") - UPVC double glazed window to front, coving to ceiling, open plan to Dining Area,Dining Area - 2.46m x 2.12m (8'1" x 6'11") - UPVC double glazed window to rear with views of Rivington Pike, folding door to:Kitchen - 3.48m x 1.77m (11'5" x 5'10") - Fitted with a matching range of base and eye level cupboards with round edged worktops, stainless steel sink unit with single drainer and mixer tap with tiled splashbacks, plumbing for washing machine, space for fridge and freezer, built-in electric fan assisted oven, four ring gas hob with pull out extractor hood over, uPVC double glazed window to rear with views of Rivington Pike, built-in storage cupboard, vinyl flooring.Bedroom 1 - 4.04m x 2.51m (13'3" x 8'3") - UPVC double glazed window to rear with views of Rivington Pike.Bedroom 2 - 3.00m x 2.20m (9'10" x 7'3") - UPVC double glazed window to rear with views of Rivington Pike.Shower Room - Fitted with three piece white suite comprising tiled double shower enclosure with electric shower over, inset wash hand basin in vanity unit with cupboards under and WC with hidden cistern, extractor fan full height ceramic tiling to all walls, ceramic tiled flooring.BrochuresStocks Park Drive, HorwichBrochure
Location
Address
Stocks Park Drive, Horwich
City
Stocks Park Drive
Features And Finishes
Ground Floor Apartment, Two Bedrooms, Open Plan Lounge Diner, Fitted Kitchen, Shower Room, EPC Rating D, Council Tax Band B
Legal Notice
Our comprehensive database is populated by our meticulous research and analysis of public data. MirrorRealEstate strives for accuracy and we make every effort to verify the information. However, MirrorRealEstate is not liable for the use or misuse of the site's information. The information displayed on MirrorRealEstate.com is for reference only.
Related Homes
