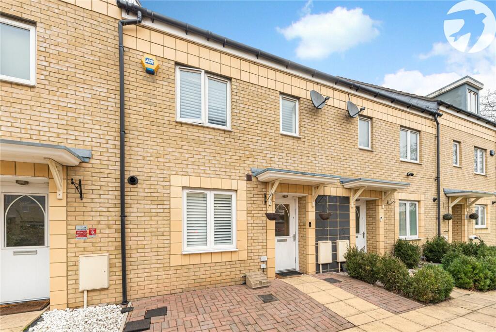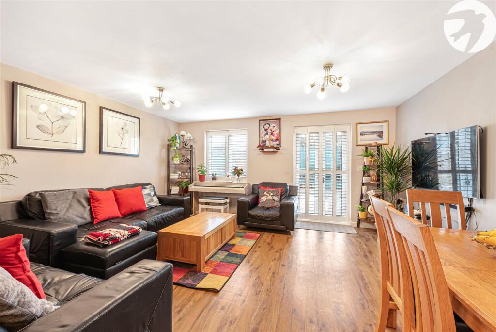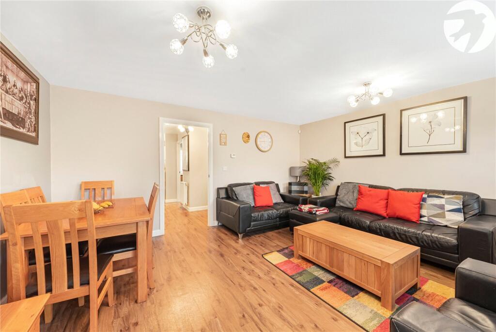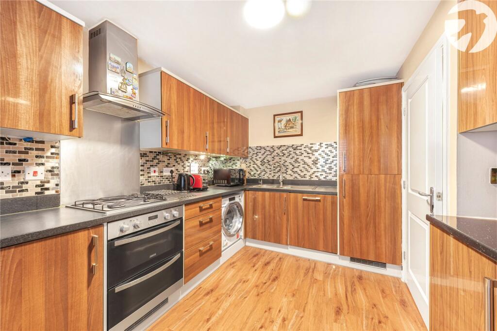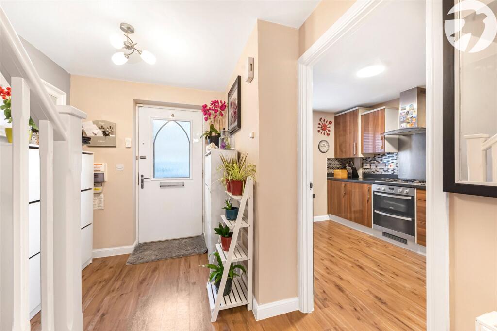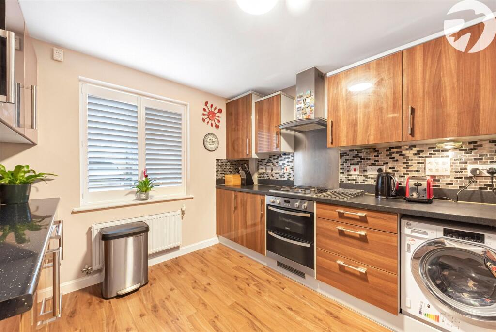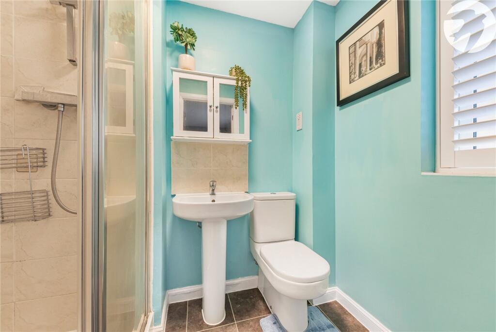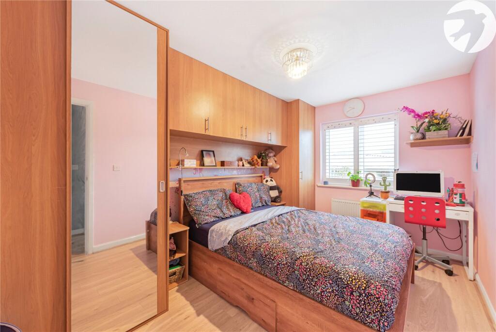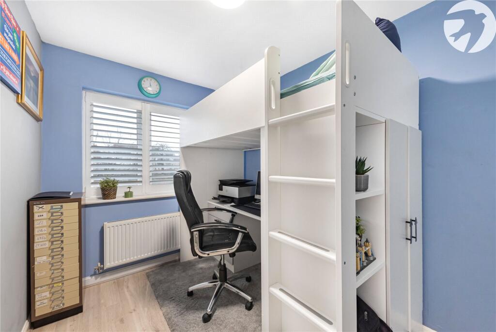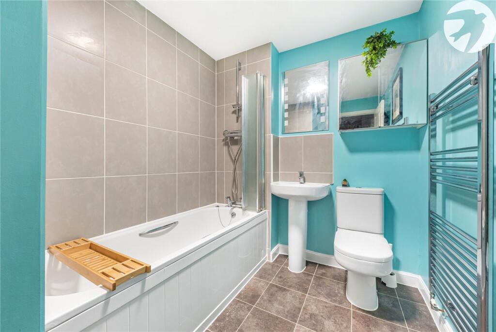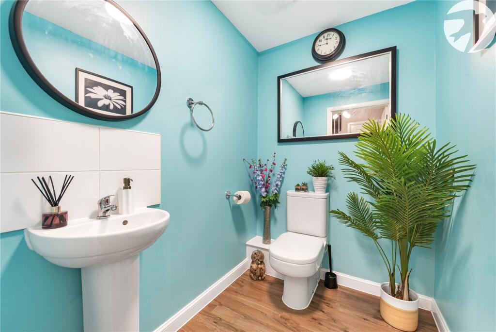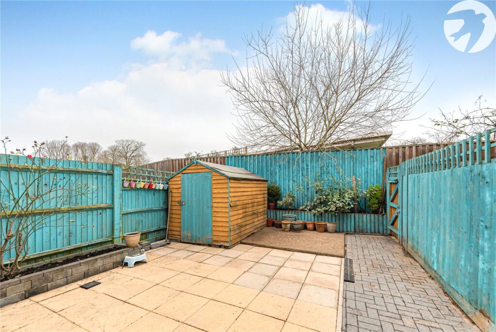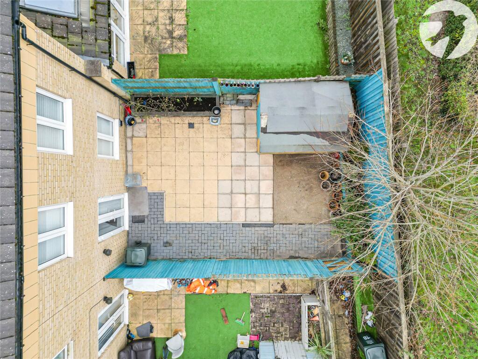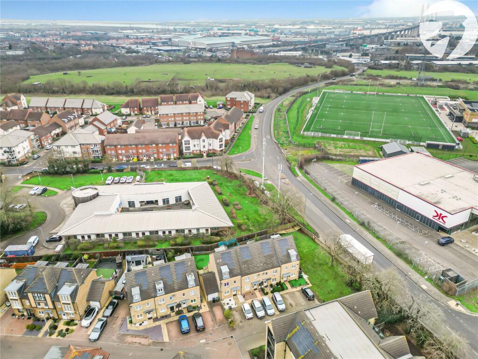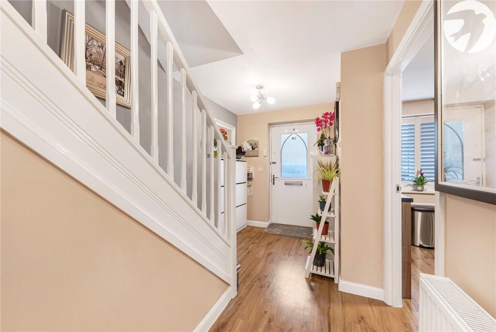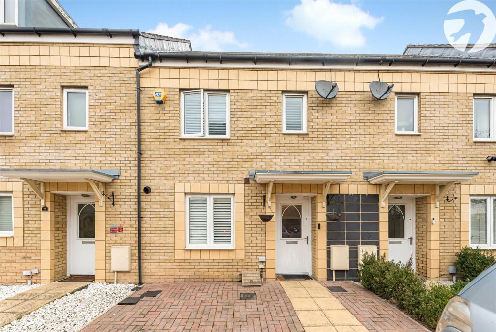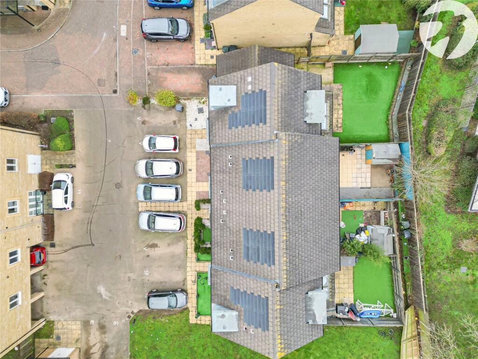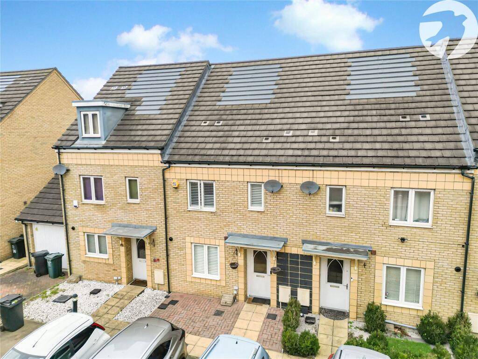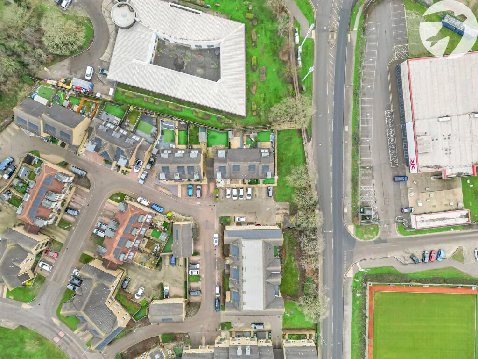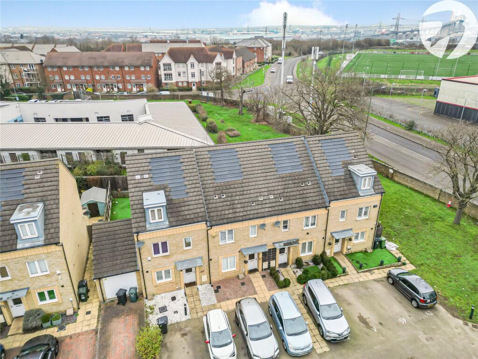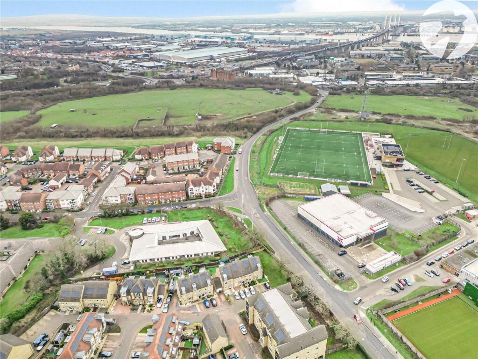Stone House Lane Dartford DA2 6FD
For Sale : GBP 450000
Details
Bed Rooms
3
Bath Rooms
2
Property Type
Terraced
Description
Property Details: • Type: Terraced • Tenure: N/A • Floor Area: N/A
Key Features: • Popular Modern Development • Catchment to Sought After Schools • En-Suite to Bedroom One • Ground Floor Wc • Allocated Parking • Access to Transport Links
Location: • Nearest Station: N/A • Distance to Station: N/A
Agent Information: • Address: 22 Market Street, Dartford, Kent, DA1 1EZ
Full Description: Guide Price £450,000-£475,000 Robinson Jackson are proud to present this beautifully maintained and immaculately presented three-bedroom family home. Ideally located for highly regarded primary and secondary schools, this property also offers excellent access to motorway connections and public transport links, making it a perfect choice for families and commuters alike.ExteriorParking: Allocated parking bay to the frontGarden: Approx 25'. Rear gated access. Shed. Paved.Key TermsThe boiler is located in the KitchenThe property measures 92.2 SqmThe seller has already found a property to purchase. The garden faces NorthService Charge £300 per annum paid £150 every 6 monthsBrent Primary School and Stone Lodge Secondary School within 0.1 mileEntrance HallDoor to front. Radiator. Under stairs storage cupboard. LVT flooringKitchen11' 8" x 9' 1" (3.56m x 2.77m)Double glazed window to front. Range of wall and base units with complementary worksurfaces over incorporating stainless steel sink drainer. Integrated double oven, hob and extractor hood. Integrated fridge freezer. Integrated dishwasher and washing machine. Part tiled wall. Cupboard housing boiler. LVT flooring.CloakroomLow level Wc. Pedestal wash hand basin. Radiator. LVT flooring.Lounge15' 10" x 14' 2" (4.83m x 4.32m)Double glazed window and french doors to rear. Radiator. LVT flooring.LandingLoft access. Laminate flooring.Bedroom One15' 10" x 11' 0" (4.83m x 3.35m)Double glazed window to front. Radiator. Fitted wardrobes. Laminate flooringEn-SuiteDouble glazed window to front. Low level Wc. Pedestal wash hand basin. Shower cubicle. Heated towel rail. Vinyl flooring.Bedroom Two13' 2" x 8' 5" (4.01m x 2.57m)Double glazed window to rear. Fitted wardrobes. Radiator. Laminate flooring.Bedroom Three10' 10" x 7' 2" (3.3m x 2.18m)Double glazed window to rear. Fitted wardrobes. Radiator. Laminate flooring.BathroomLow level Wc. Pedestal wash hand basin. Panelled bath with shower over. Part tiled walls. Heated towel rail. Vinyl flooring.BrochuresParticulars
Location
Address
Stone House Lane Dartford DA2 6FD
City
N/A
Features And Finishes
Popular Modern Development, Catchment to Sought After Schools, En-Suite to Bedroom One, Ground Floor Wc, Allocated Parking, Access to Transport Links
Legal Notice
Our comprehensive database is populated by our meticulous research and analysis of public data. MirrorRealEstate strives for accuracy and we make every effort to verify the information. However, MirrorRealEstate is not liable for the use or misuse of the site's information. The information displayed on MirrorRealEstate.com is for reference only.
Real Estate Broker
Robinson Jackson, Dartford
Brokerage
Robinson Jackson, Dartford
Profile Brokerage WebsiteTop Tags
Ground Floor Wc Allocated Parking Guide Price £450 000-£475Likes
0
Views
16
Related Homes








