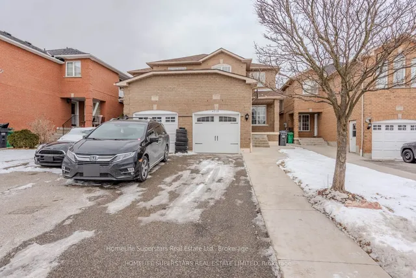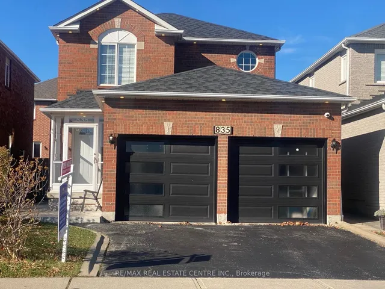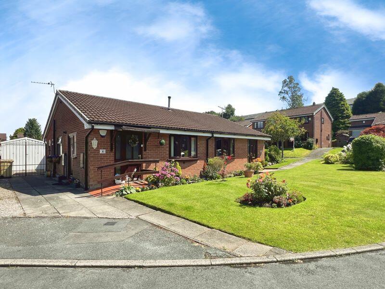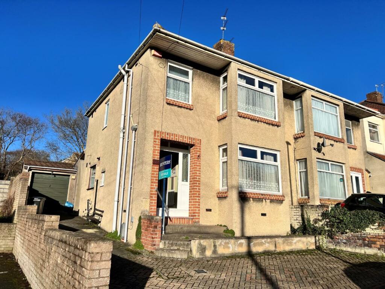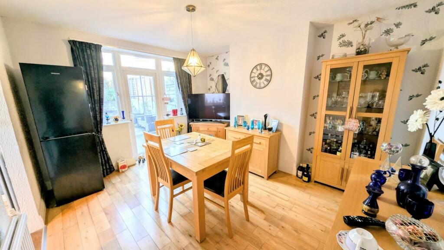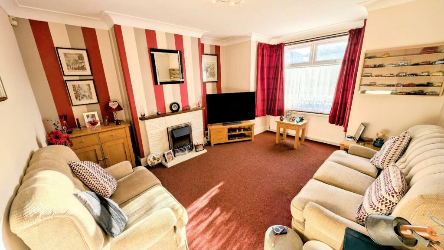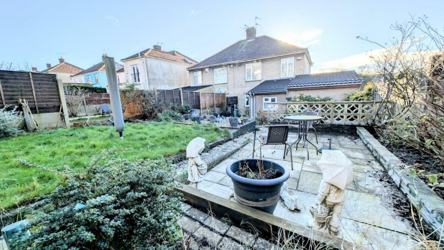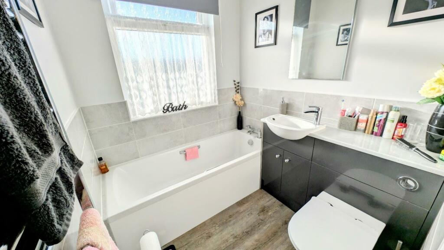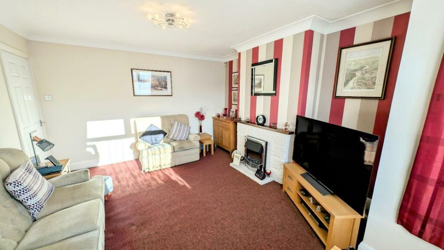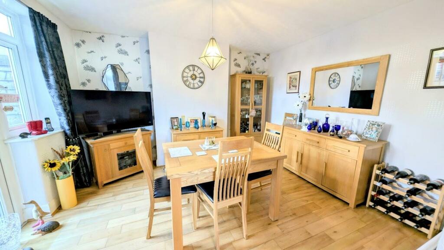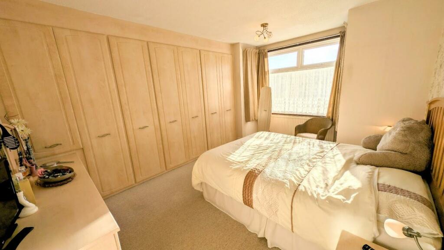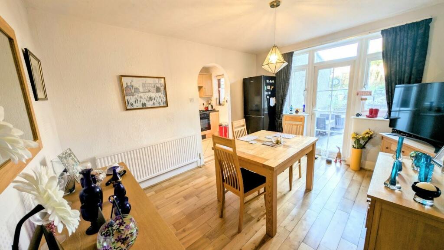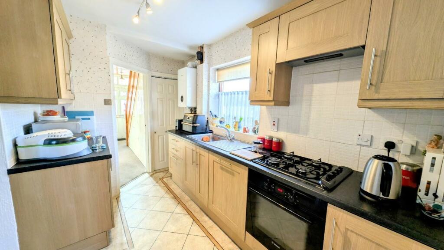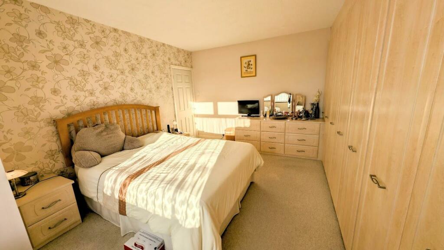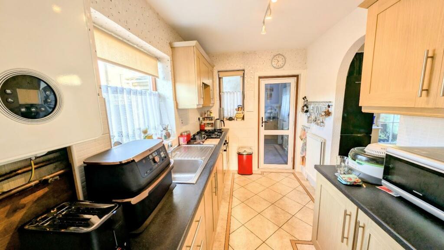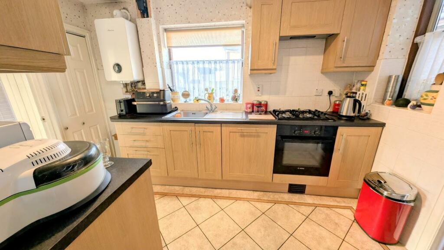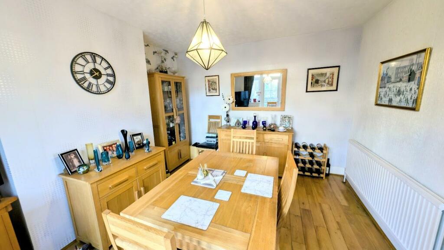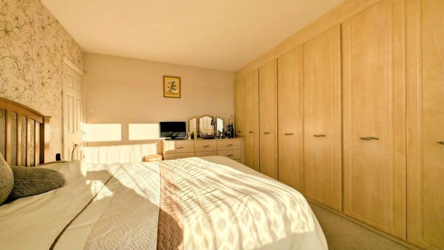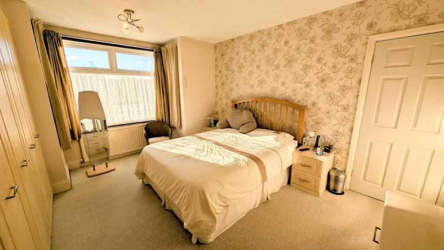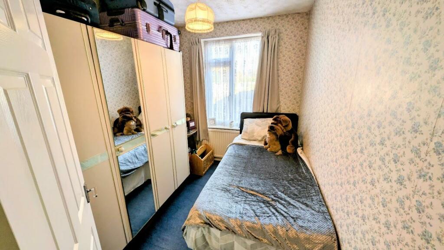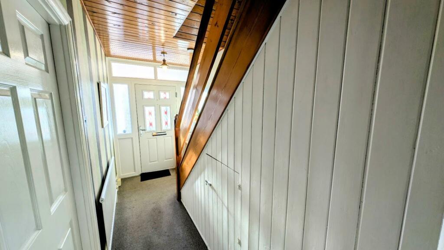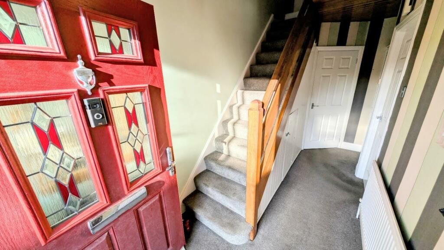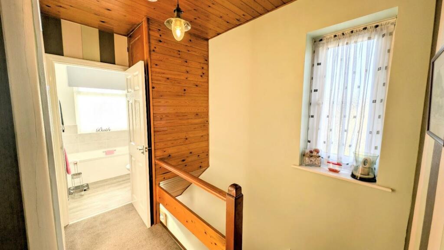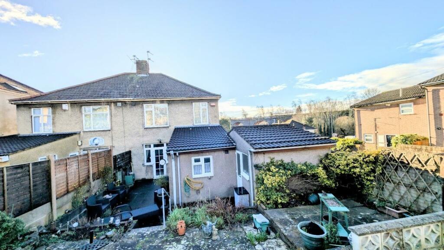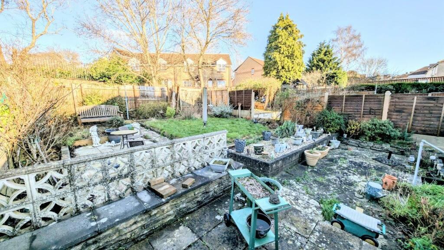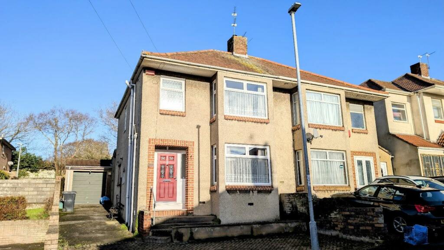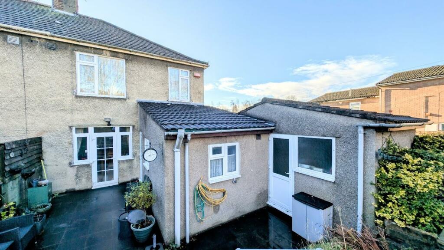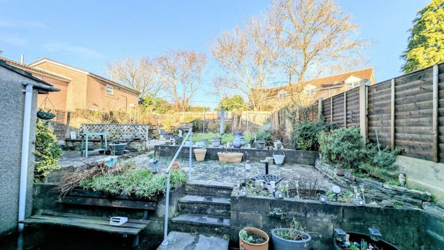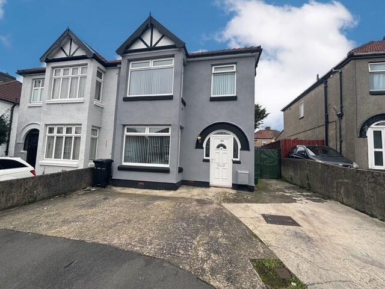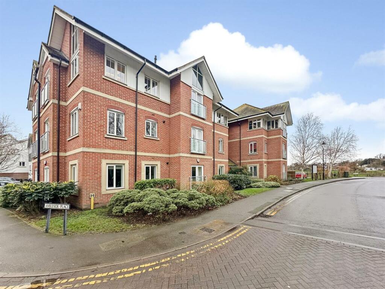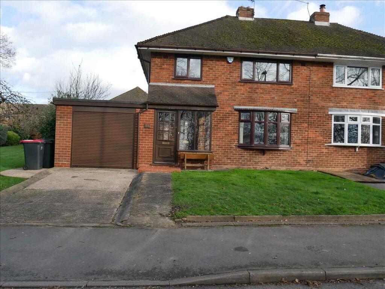Stonebridge Park, Bristol
For Sale : GBP 469950
Details
Bed Rooms
3
Bath Rooms
2
Property Type
House
Description
Property Details: • Type: House • Tenure: N/A • Floor Area: N/A
Key Features: • Impressive 1930's semi detached house • Extended to the rear with a Utility, Shower room and extended Garage • Ideal professionals and growing families • Lovely elevated views towards Viaduct and Royate Hill nature reserve • Hugely popular Stonebridge Park address • Stunning Bathroom and 3 bedrooms • Lounge, Dining room and Kitchen • Potential to form 'Granny space' subject to permissions • Modern heating boiler and many double glazed windows • Hunters Exclusive - recommended viewing
Location: • Nearest Station: N/A • Distance to Station: N/A
Agent Information: • Address: 764 Fishponds Road, Fishponds, Bristol, BS16 3UA
Full Description: Hunters Estate Agents - Fishponds Office are delighted to offer this extended 3-bedroomed 1930's semi detached home, close to Eastville Park . This well presented home occupies an elevated position commanding views towards the Viaduct and Royate Hill nature reserve. This fine home which has remained within the same ownership for over 40 years has been extended to the rear to form a Utility room, Shower room and extended Garage. Ideally suited to professionals and families. Homes within this location has consistently received high levels of interest. Further benefits include many double glazed windows and doors, a modern heating boiler, some original character, a luxury Bathroom and fitted wardrobes to Bedroom 1. Externally the property benefits from a good sized rear garden, hardstanding, driveway and Garage. Owners found - recommended viewing. Hunters Exclusive.Ground Floor - Attractive stained and leaded glazed entrance door into ...Hall - Pine panelled ceiling, radiator, under stairs cupboard, staircase to first floor, additional cupboard.Lounge - 4.63m x 3.84m (15'2" x 12'7") - Dimension maximum overall into a UPVC double glazed bay window, stone fireplace with timber mantle shelve and paved hearth, dimension maximum overall into a UPVC double glazed bay window, radiator.Kitchen - 3.53m x 2.11m (11'6" x 6'11") - Fitted with a range of timber grain effect wall, floor and drawer storage cupboards with brushed steel effect handles to incorporate a built in oven, inset gas hob and concealed extractor fan, aluminum double glazed door into utility room, single drainer stainless steel sink unit, built in shelved pantry, UPVC double glazed window to side, rolled edged working surfaces wall mounted gas fired boiler for domestic hot water and central heating, radiator, attractive tiled floor, archway opening into ...Dining Room - 3.96m x 3.44m (12'11" x 11'3") - Feature timber grain effect laid floor, dimension maximum overall into alcoves, radiator, UPVC double glazed and multi paned French door leading onto the rear garden, attractive outlook onto same.Utility Room - 2.50m x 1.84m (8'2" x 6'0") - Dimension minimum, fitted working surface with drawers beneath, radiator, space for tumble dryer and washing machine, UPVC double glazed door onto rear garden, UPVC double glazed door onto side driveway, UIPVC double glazed windows to rear garden, door into ...Shower Room - 2.50m x 0.95m (8'2" x 3'1") - White suite of low level w.c. and wash basin, radiator, UPVC double glazed and frosted window to rear, independent cubicle with a built in thermostatically controlled shower.First Floor Landing - Pine pannelled ceiling, built in cupboard, UPVC double glazed and frosted window to side, access to an insulated roof space.Bedroom 1 - 4.63m x 3.12m (15'2" x 10'2") - To exclude one wall to wall fitted with bespoke wardrobes with matching drawers and bedside cabinets, dimension maximum to a UPVC double glazed bay window, radiator.Bedroom 2 - 3.97m x 3.44m (13'0" x 11'3") - UPVC double glazed window to rear with outlook onto the rear garden, radiator.Bedroom 3 - 2.88m x 2.13m (9'5" x 6'11") - UPVC double glazed window with outlook onto the rear garden, radiator.Bathroom - 1.84m x 1.72m (6'0" x 5'7") - Luxury appointed with a panelled bath and close coupled wash basin and low level w.c. with built in cabinets beneath, splash back tiling, heated towel rail, UPVC double glazed window to front, timber grain effect floor.Exterior - Off Street Parking/Hardstanding - Directly in front of the house is a brick laid hardstanding for one vehicle, there is a further tarmac laid driveway to the side of the house providing additional parking and leading to the garage.Garage - 4.59m x 2.55m (15'0" x 8'4") - UP and over door, rear pedestrian door onto the rear garden, power point.Garden - Arranged exclusively to the rear of the property providing an initial paved patio with steps leading onto a section of stone paved terrace. Beyond this area there is a level well tended lawn and additional paved seating area with numerous borders stocked with plants and shrubs.Tenure - Understood to be free hold subject to an annual ground rent of £5.76 pa.BrochuresStonebridge Park, Bristol
Location
Address
Stonebridge Park, Bristol
City
Stonebridge Park
Features And Finishes
Impressive 1930's semi detached house, Extended to the rear with a Utility, Shower room and extended Garage, Ideal professionals and growing families, Lovely elevated views towards Viaduct and Royate Hill nature reserve, Hugely popular Stonebridge Park address, Stunning Bathroom and 3 bedrooms, Lounge, Dining room and Kitchen, Potential to form 'Granny space' subject to permissions, Modern heating boiler and many double glazed windows, Hunters Exclusive - recommended viewing
Legal Notice
Our comprehensive database is populated by our meticulous research and analysis of public data. MirrorRealEstate strives for accuracy and we make every effort to verify the information. However, MirrorRealEstate is not liable for the use or misuse of the site's information. The information displayed on MirrorRealEstate.com is for reference only.
Related Homes
