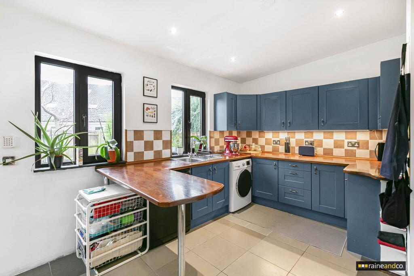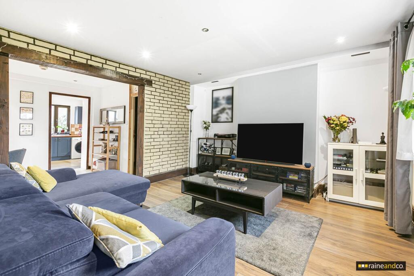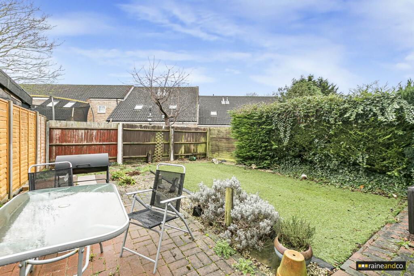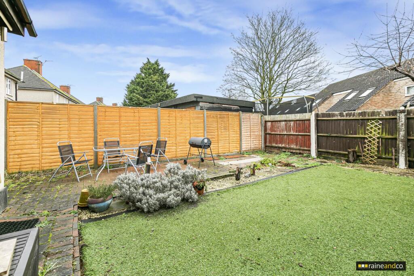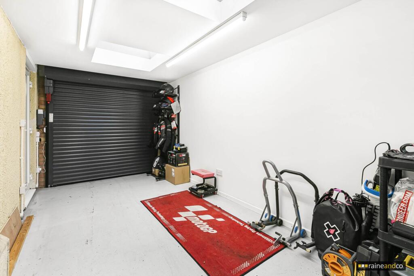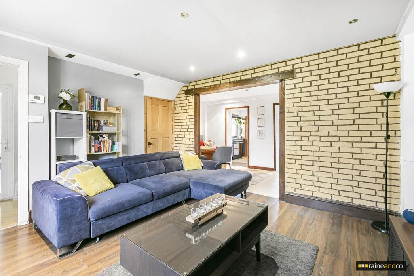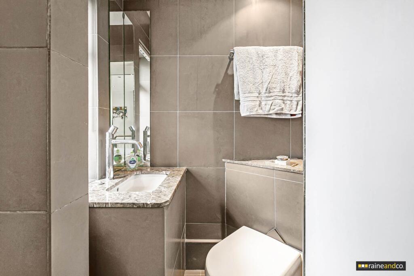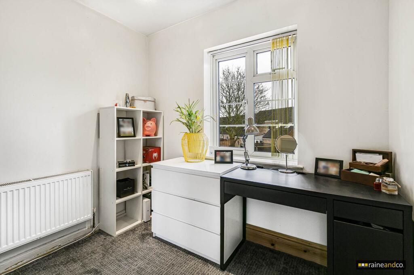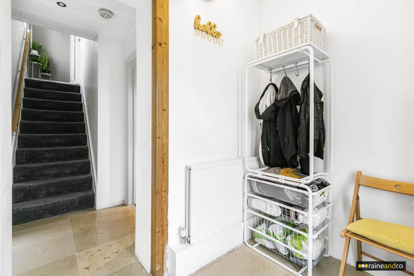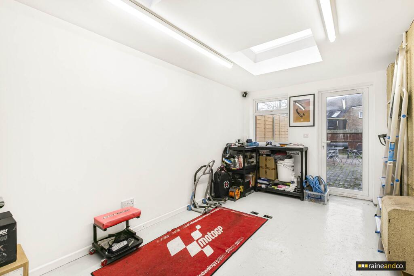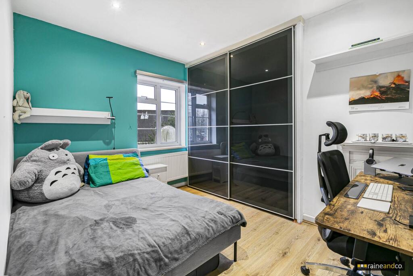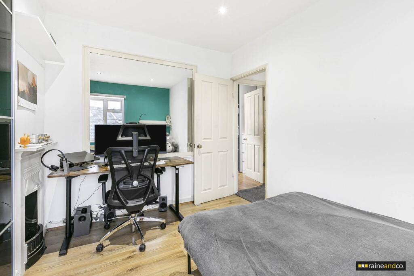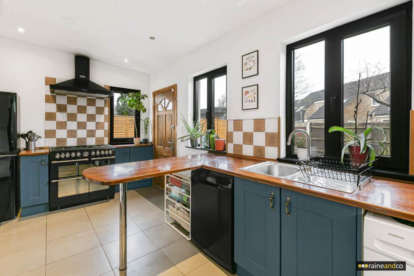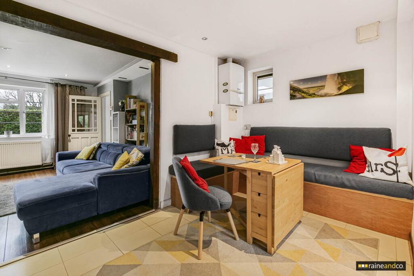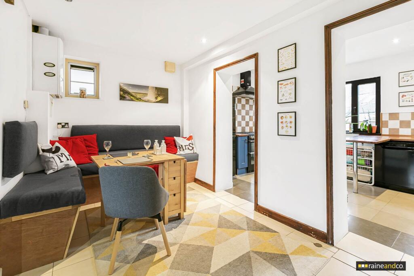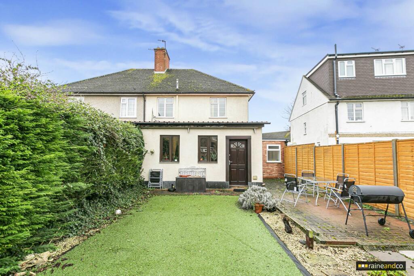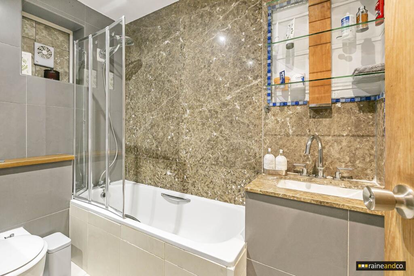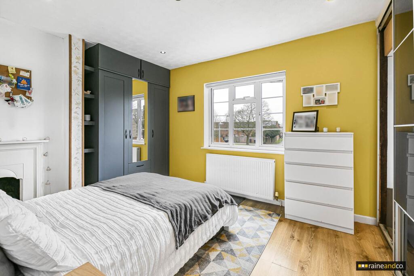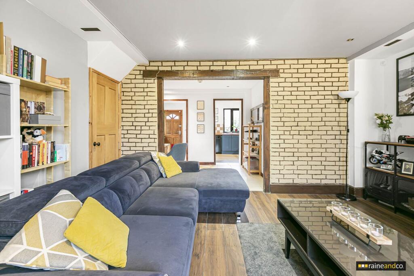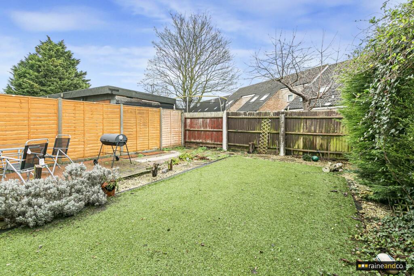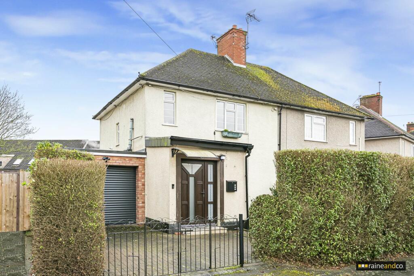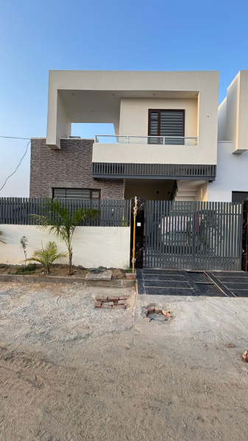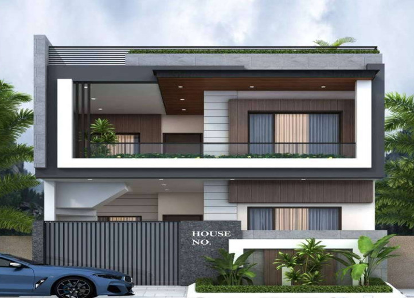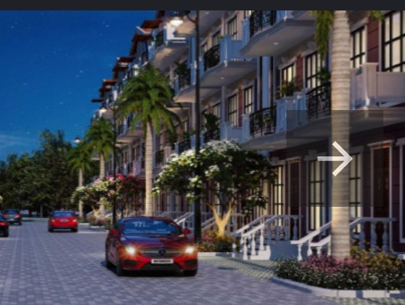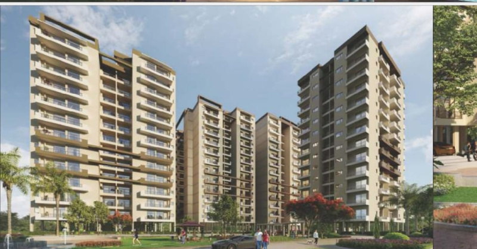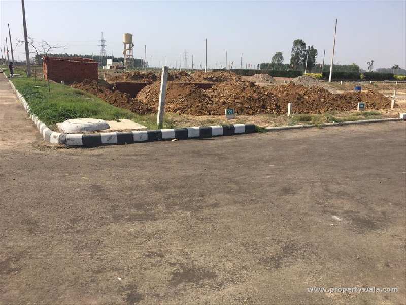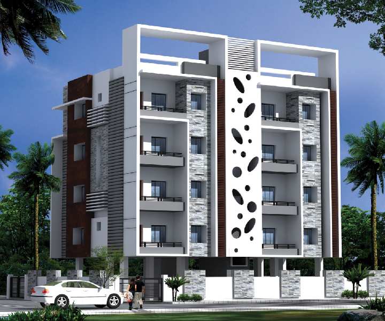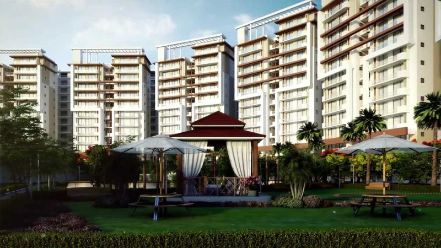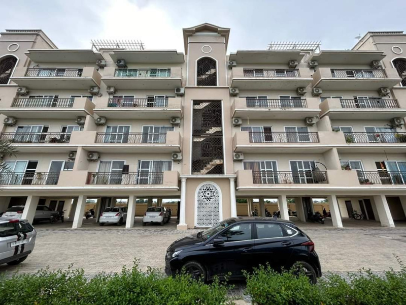Stonecross Road, Hatfield
Property Details
Bedrooms
3
Bathrooms
1
Property Type
Semi-Detached
Description
Property Details: • Type: Semi-Detached • Tenure: N/A • Floor Area: N/A
Key Features: • EXTENDED SEMI DETACHED • TWO RECEPTIONS • GROUND FLOOR BATHROOM • GATED OFF STREET PARKING • THREE DOUBLE BEDROOMS • ENSUITE CLOAKROOM TO MAIN BEDROOM • SINGLE STOREY SIDE EXTENTION TO SIDE USED AS A GARAGE • GAS CENTRAL HEATING • GREAT LOCATION
Location: • Nearest Station: N/A • Distance to Station: N/A
Agent Information: • Address: 11 Market Place, Hatfield, AL10 0LJ
Full Description: A very well presented extended three bedroom semi detached house with garage to side and gated off street parking. The property comprises of a spacious porch, hallway leading to the lounge and dining room opening onto the kitchen and ground floor well equipped bathroom. The first flooring consists of three double bedrooms with the main bedroom benefiting from its own en-suite cloakroom. The garage has a remote controlled electric roller door with skylights and access to the house. Gated off street parking. Located 0.8 miles from Hatfield train station.Front Entrance and PorchuPVC double glazed door and double glazed window. Tiled marble flooring with matching feature wall. Radiator. Space to store coats and shoes.HallwayTiled marble flooring, carpeted stairs to first floor. Double glazed door to garage. Leading to LoungeLoungeLaminate flooring, feature wall, radiators, double glazed window to front, under stairs storage housing electric meter and fuse box. Opening ontoDining RoomTiled flooring, L- shaped fitted seating with storage, space for table. Wall mounted `Valliant` combination boiler.KitchenA good selection of wall and base units and shelving, work tops over, single drainer stainless steel with mixer tap, splash back tiles, space and plumbing for a washing machine, space for dishwasher. Space for a large range style cooker. Space for fridge/freezer. Radiator. Dual aspect double glazed windows. Double glazed door to rear garden.Ground Floor BathroomTiled flooring, white panelled bath with hand held shower attachment and foldable glass shower screen, low flushing WC with concealed cistern, marble tops with inset wash basin and mixer tap. Heated towel rail holder. Extractor fan.LandingCarpeted flooring, double glazed window to side. Loft accessBedroom One/ EnsuiteLaminated flooring, wrought iron original fireplace with surround, radiator, fitted wardrobe and draws. Double glazed window to front. Sliding door to ensuite cloakroom with low flushing WC with concealed cistern, hand wash basin and storage cupboard. Tiled flooring and walls.Bedroom TwoLaminated flooring, wrought iron original fireplace with surround, radiator, fitted wardrobe. Double glazed window to rear.Bedroom ThreeLaminated flooring, radiator, and double glazed window to rear.OutsideFront GardenLow maintenance garden with artificial lawn and block paving. Evergreen hedging and shrub boarders. Access to Garage via electric remote controlled roller door. Gated off street parking.Rear GardenA good sized garden with a patio area for entertaining friends and family. A low maintenance lawnmower free artificial laid lawn with outdoor tap and outdoor sockets.GarageA newly built insulated, single storey extension used as a garage with non slip flooring, electrical power points, gas meter cupboard. There are two skylights allowing a lot of natural light into the garage ideal for use as a workshop or a gym. Has water access. Side extension has foundations to support a one storey extension (drawings available). Material InformationPart A:Council Tax Band: C Amount £:Freehold Part BType: HousePhysical Characteristics: Semi-detachedConstruction Type: TraditionalRec Rooms: 2 Bedrooms: 3 Bathrooms: 1 Kitchens: 1Parking: Off StreetMobile Signal: GreatAre the following Services connected:Electricity Yes Renewable / Batteries NoGas Yes Water YesTelephone No Broadband NoDrainage Yes Does the property have Central Heating YesWhat Fuel does it use: GasPart CAre there any known safety issues: NoHas the property been adapted for accessibility: NoIs the property in a Conservation area: NoIs the property a listed building: NoAre there any planning applications, which of approved would affect the property: NoIs the access road made up and adopted: NoIs the property affected by any rights of way: NoAre there any proposals or disputes which affect the property (either with an individual or public body): NoAre there any shared or communal facilities: NoAre there any covenants affecting the property: NoAre there any preservation orders affect the property: NoHas the property been extended: Yes - GarageHave you carried out any alteration to the property: NoIs there any coastal erosion risk: NoHas there been any mining in the area: NoHas Japanese Knotweed ever been identified at the property or adjoining land: NoOther:To your knowledge is there anything else that has occurred at the property that would affect the transactional decision of the average buyer:NoneAre there any material issues with the property that any potential should be aware of: NoneNoticePlease note we have not tested any apparatus, fixtures, fittings, or services. Interested parties must undertake their own investigation into the working order of these items. All measurements are approximate and photographs provided for guidance only.BrochuresBrochure 1
Location
Address
Stonecross Road, Hatfield
City
Stonecross Road
Features and Finishes
EXTENDED SEMI DETACHED, TWO RECEPTIONS, GROUND FLOOR BATHROOM, GATED OFF STREET PARKING, THREE DOUBLE BEDROOMS, ENSUITE CLOAKROOM TO MAIN BEDROOM, SINGLE STOREY SIDE EXTENTION TO SIDE USED AS A GARAGE, GAS CENTRAL HEATING, GREAT LOCATION
Legal Notice
Our comprehensive database is populated by our meticulous research and analysis of public data. MirrorRealEstate strives for accuracy and we make every effort to verify the information. However, MirrorRealEstate is not liable for the use or misuse of the site's information. The information displayed on MirrorRealEstate.com is for reference only.
