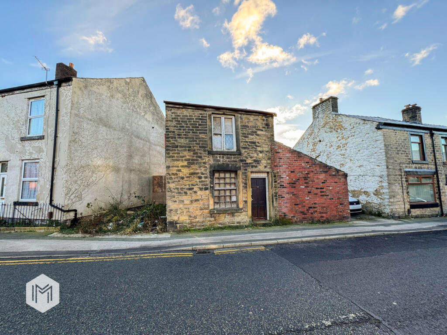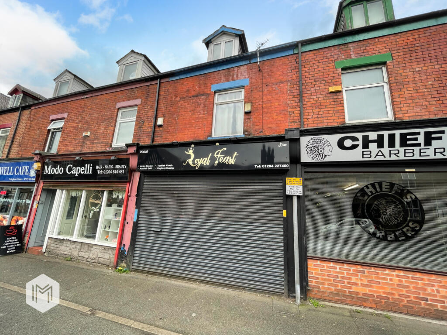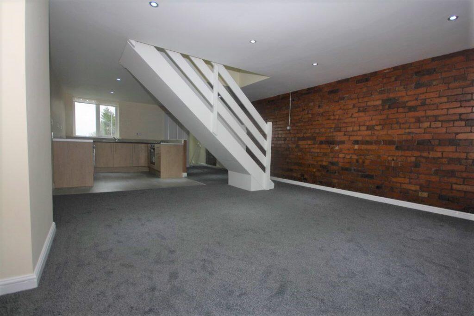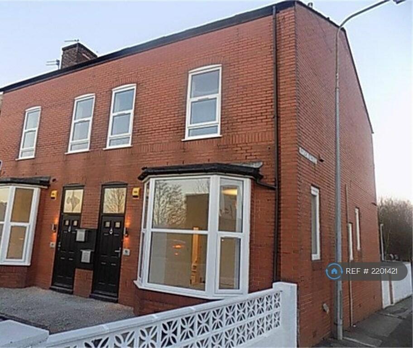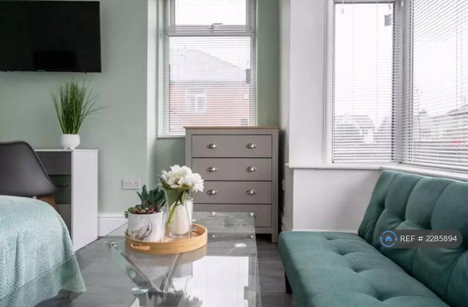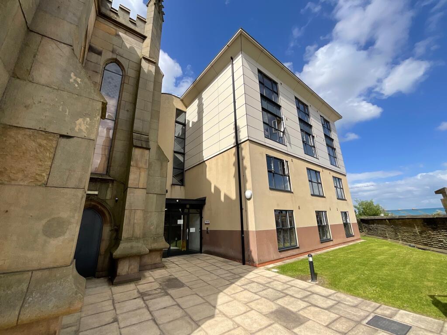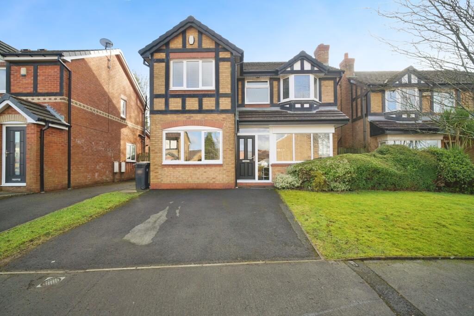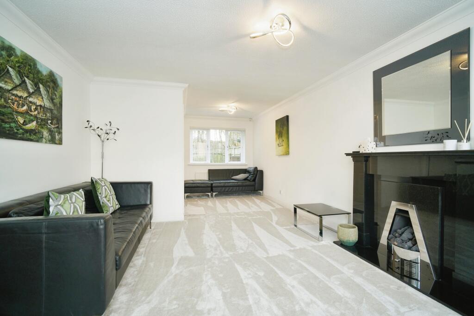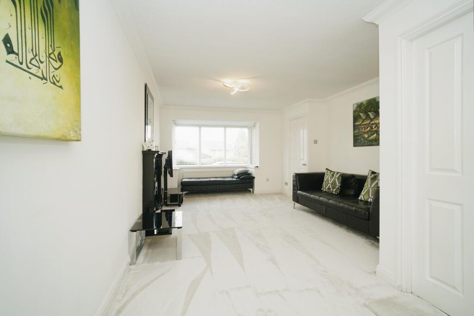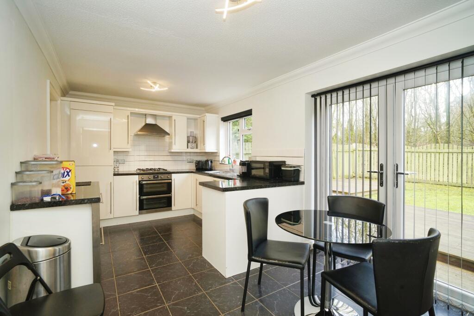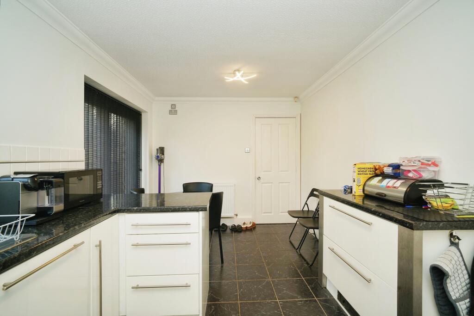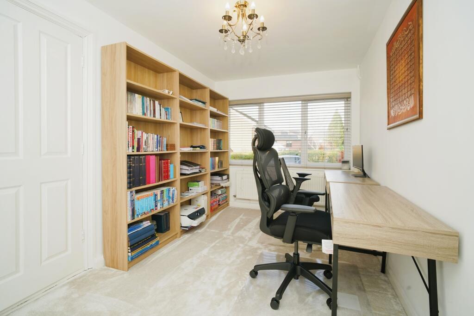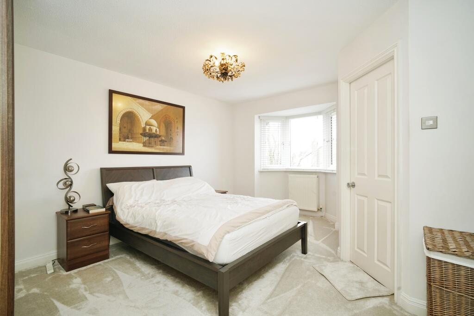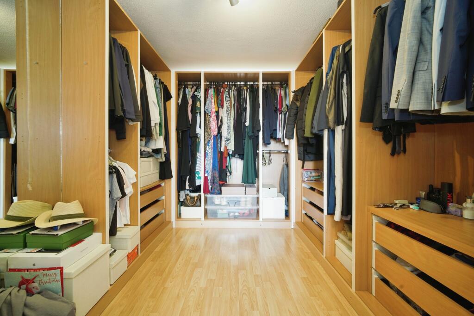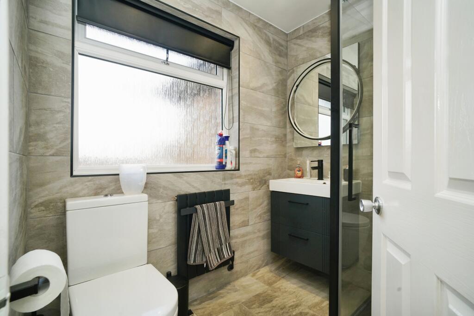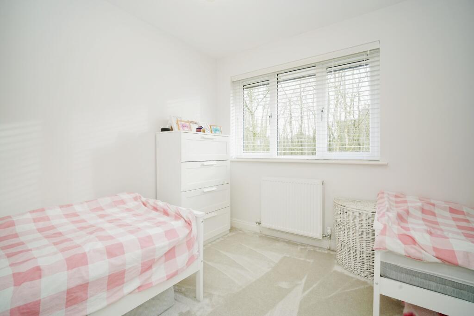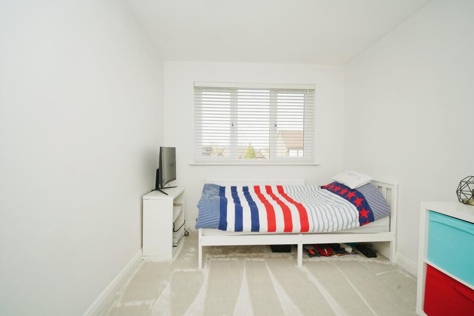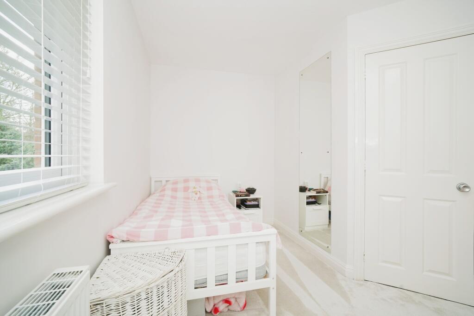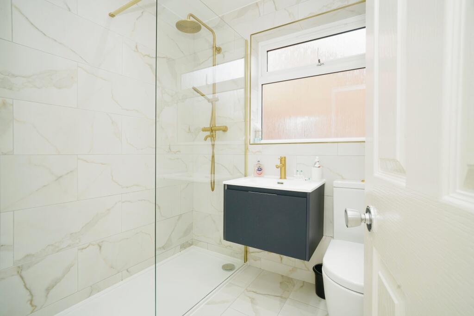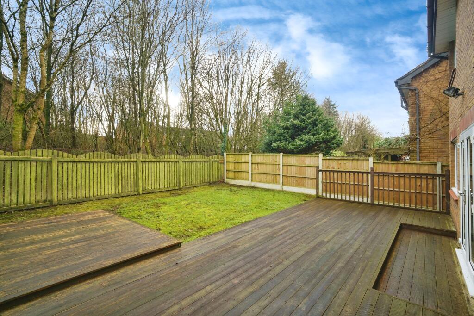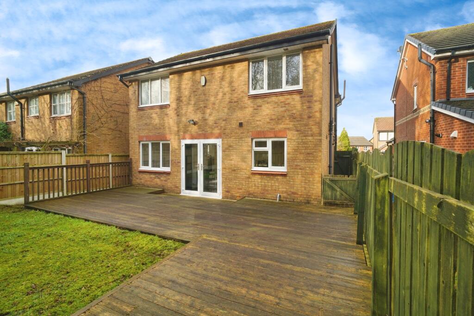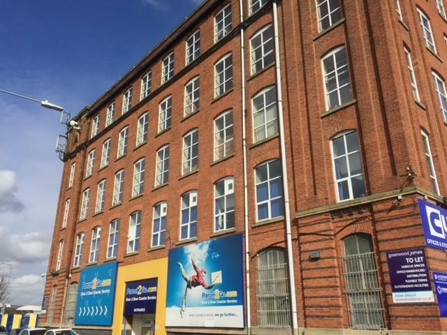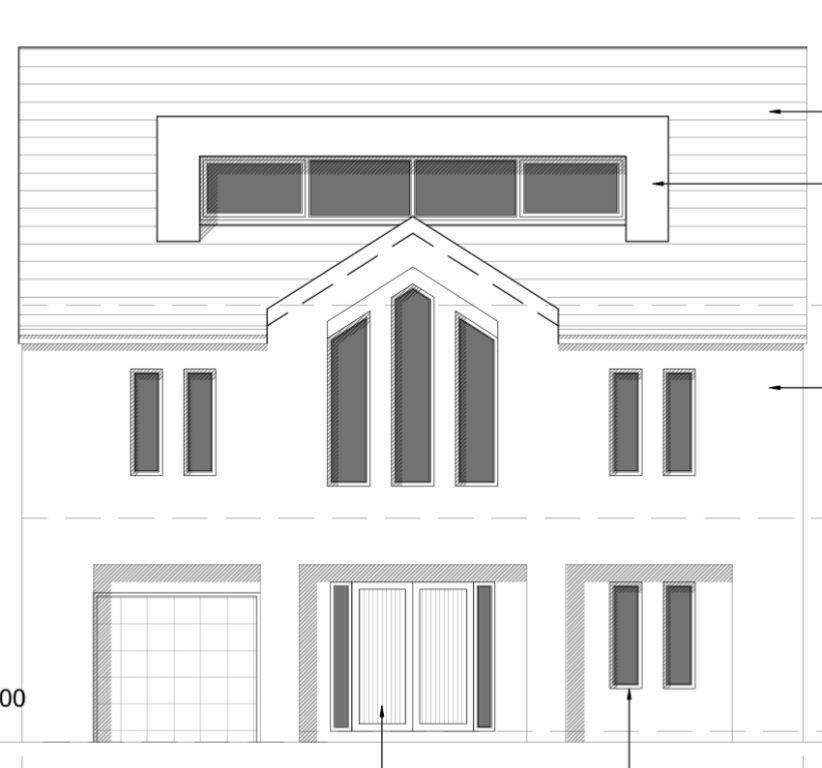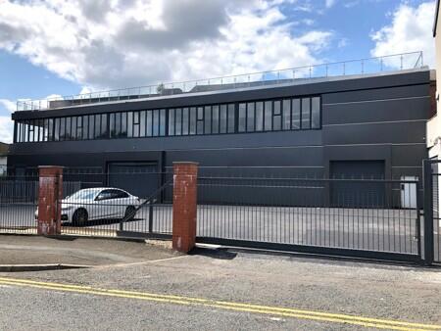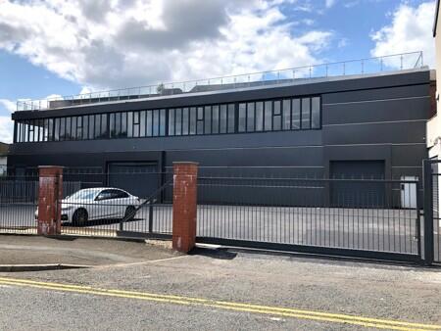Stonehaven, Bolton, BL3
For Sale : GBP 395000
Details
Bed Rooms
4
Bath Rooms
2
Property Type
Detached
Description
Property Details: • Type: Detached • Tenure: N/A • Floor Area: N/A
Key Features: • Detached Property • Four Bedrooms • Ground Floor WC • Driveway • Ensuite • Private Garden • Modern Interior • Porch • Bay Window • Fitted Kitchen
Location: • Nearest Station: N/A • Distance to Station: N/A
Agent Information: • Address: Purplebricks, 650 The Crescent Colchester Business Park, Colchester, United Kingdom, CO4 9YQ
Full Description: The PropertySituated in a highly sought-after residential area of Bolton, this four-bedroom detached home offers spacious interiors, a private rear garden, and off-street parking, making it an excellent choice for families, first-time buyers, or investors. The property is within close proximity to local shops, supermarkets, and well-regarded schools. Excellent transport links include easy access to the M61, A666, and Bolton town centre, making it ideal for commuters. Additionally, Bolton Train Station provides direct rail services to Manchester and other major destinations.Ground FloorUpon entering the property, you are greeted by a handy porch, leading into a bright hallway. From the hallway is a spacious and stylish living room. This well-appointed space benefits from a bay window, allowing plenty of natural light to flow in, creating a warm and inviting atmosphere.The current owners have converted the garage into a study, providing extra living space, which is versatile in uses, depending on requirements.The modern fitted kitchen/diner is designed for both practicality and style, featuring ample storage space, high-quality worktops, and integrated appliances. The open-plan layout provides plenty of room for family meals and entertaining guests, with patio doors opening onto the private rear garden, making it ideal for seamless indoor-outdoor living.A utility room provides handy space and additional storage.A convenient downstairs WC adds extra functionality to the ground floor.First FloorThe first floor comprises three well-proportioned bedrooms, each offering ample space and versatility. The master bedroom is a generously sized double and is finished with a stylish private en-suite. The second bedroom is another spacious double, while the third bedroom is perfect as a child’s room, guest bedroom, or home office. The properties fourth bedroom, has been converted to a walk in wardrobe that serves the master bedroom, but has the flexibility of being returned to its original use.A modern family bathroom serves all bedrooms and is fitted with a shower, washbasin, and WC.OutsideThe property benefits from a private rear garden, offering a mix of lawn and decked areas, making it perfect for outdoor dining, entertaining, or children’s play. To the front, there is a driveway providing off-street parking, ensuring convenience for homeowners and visitors alike.Property ownership informationGround rent review period: No review periodService charge review period: No review periodLease end date: 01/01/2997Property Description DisclaimerThis is a general description of the property only, and is not intended to constitute part of an offer or contract. It has been verified by the seller(s), unless marked as 'draft'. Purplebricks conducts some valuations online and some of our customers prepare their own property descriptions, so if you decide to proceed with a viewing or an offer, please note this information may have been provided solely by the vendor, and we may not have been able to visit the property to confirm it. If you require clarification on any point then please contact us, especially if you’re traveling some distance to view. All information should be checked by your solicitor prior to exchange of contracts.Successful buyers will be required to complete anti-money laundering checks. Our partner, Lifetime Legal Limited, will carry out the initial checks on our behalf. The current non-refundable cost is £80 inc. VAT per offer. You’ll need to pay this to Lifetime Legal and complete all checks before we can issue a memorandum of sale. The cost includes obtaining relevant data and any manual checks and monitoring which might be required, and includes a range of benefits. Purplebricks will receive some of the fee taken by Lifetime Legal to compensate for its role in providing these checks.BrochuresBrochure
Location
Address
Stonehaven, Bolton, BL3
City
Bolton
Features And Finishes
Detached Property, Four Bedrooms, Ground Floor WC, Driveway, Ensuite, Private Garden, Modern Interior, Porch, Bay Window, Fitted Kitchen
Legal Notice
Our comprehensive database is populated by our meticulous research and analysis of public data. MirrorRealEstate strives for accuracy and we make every effort to verify the information. However, MirrorRealEstate is not liable for the use or misuse of the site's information. The information displayed on MirrorRealEstate.com is for reference only.
Real Estate Broker
Purplebricks, covering Bolton
Brokerage
Purplebricks, covering Bolton
Profile Brokerage WebsiteTop Tags
Likes
0
Views
10
Related Homes
