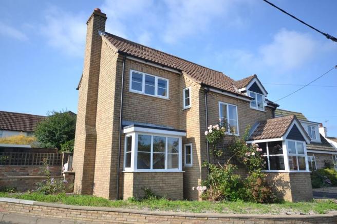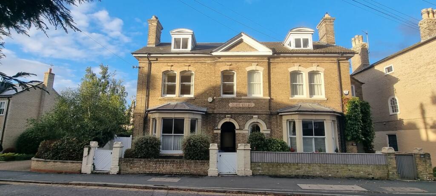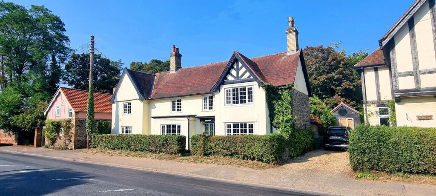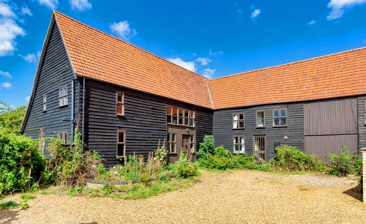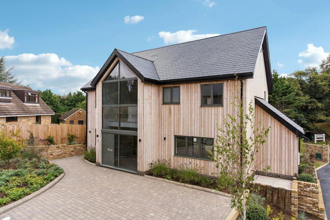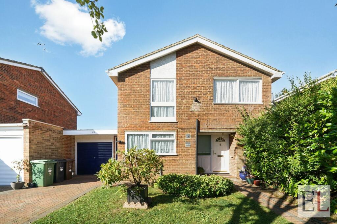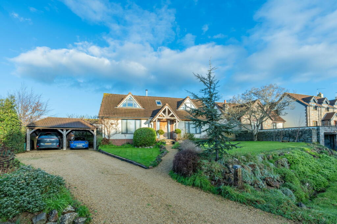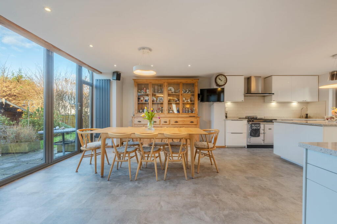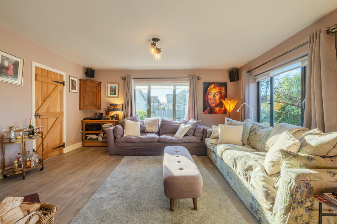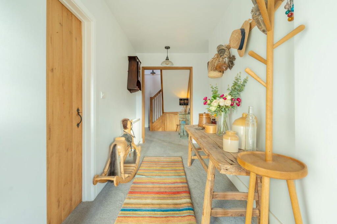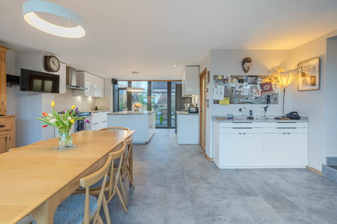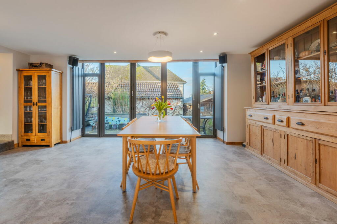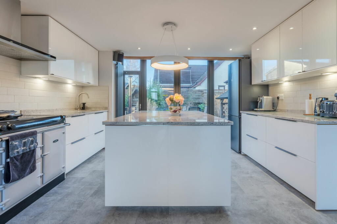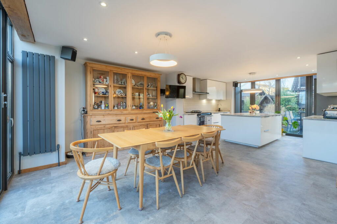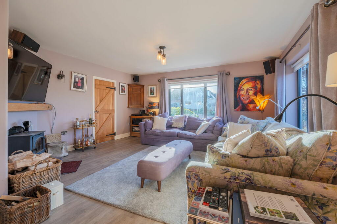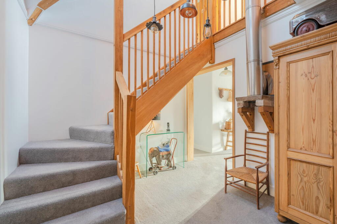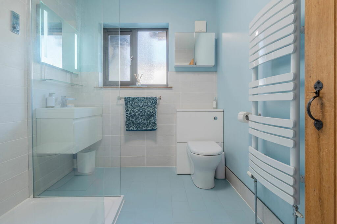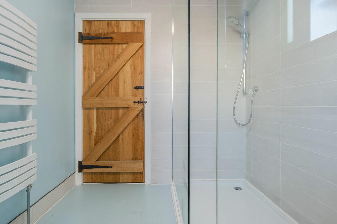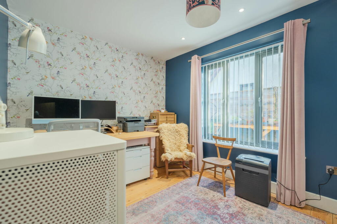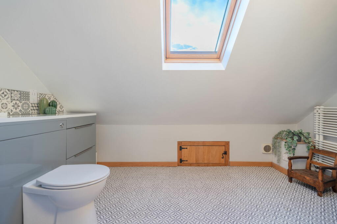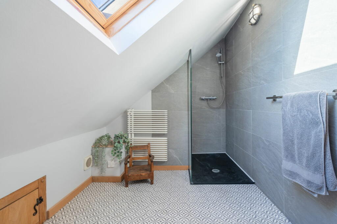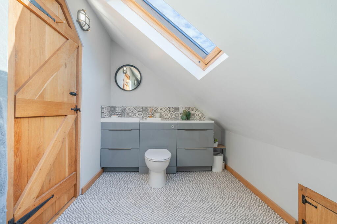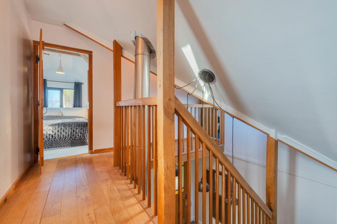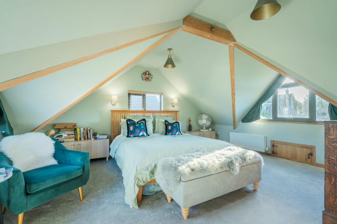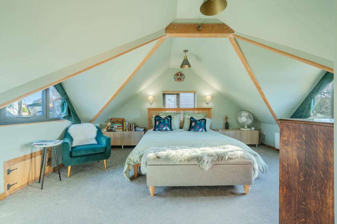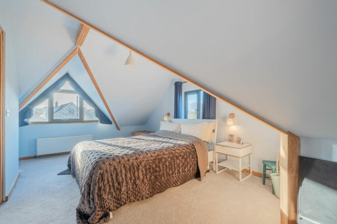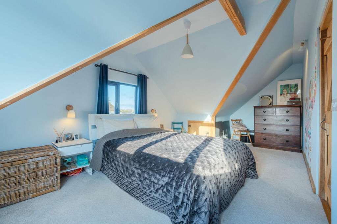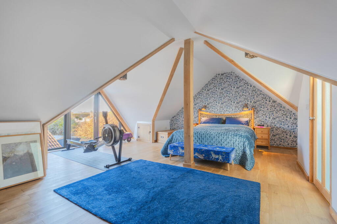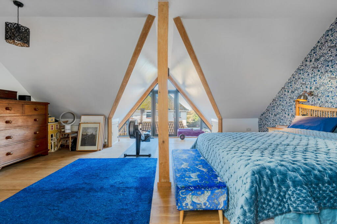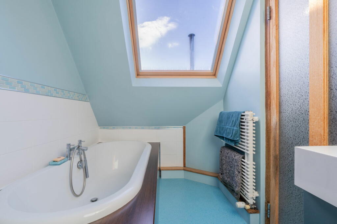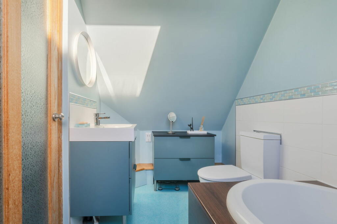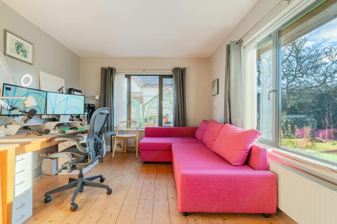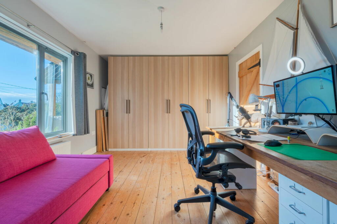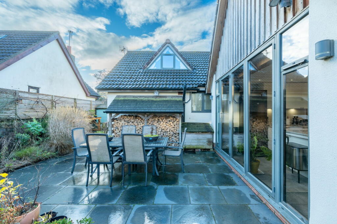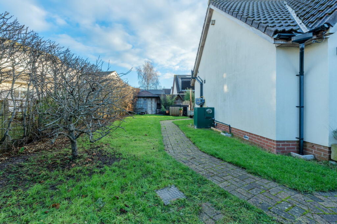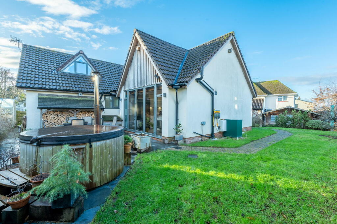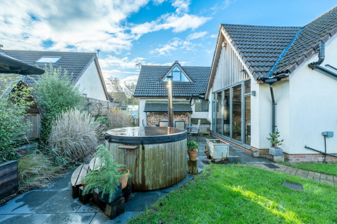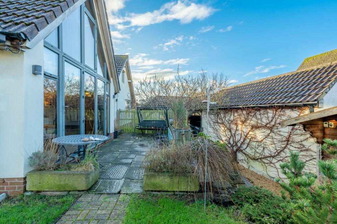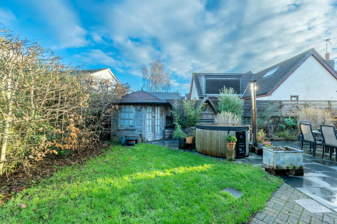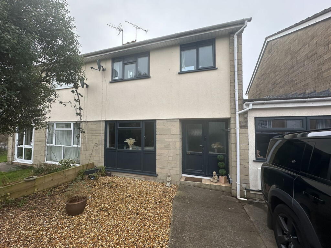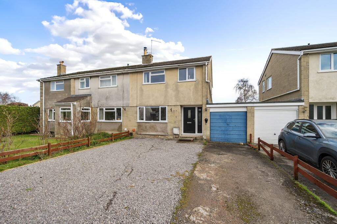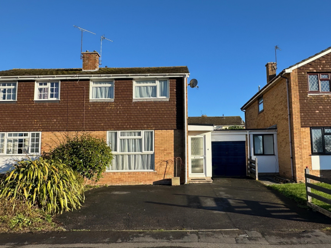Stonewell Lane, Congresbury
For Sale : GBP 699950
Details
Bed Rooms
5
Bath Rooms
3
Property Type
Detached
Description
Property Details: • Type: Detached • Tenure: N/A • Floor Area: N/A
Key Features: • Exceptional four/five bedroom detached family home • Gently elevated position with generous grounds and garden • Over 2300 sq ft of versatile accommodation • Beautifully presented throughout • Plentiful off street parking, double oak car port, single garage, numerous sheds and outbuildings, plus EV charging point • Dual aspect sitting room with cast iron woodburner and a hugely impressive kitchen/dining/family room. • Two ground floor bedrooms, plus three first floor bedrooms (including superb master with en-suite) • Two further well-appointed bathrooms, plus ground floor utility room • EPC rating pending • Stunning village location
Location: • Nearest Station: N/A • Distance to Station: N/A
Agent Information: • Address: High Street Congresbury Bristol BS49 5JA
Full Description: This impressive and spacious detached house has been dramatically remodelled over the past two decades to create what is now a stylish bespoke home, perfect for family life, with flexible living accommodation and wonderful entertaining space.Set in a gently elevated position, behind a beautifully tended front garden, the property strikes a wonderful first impression with its beautiful oak porch and stylish triangular gabled windows. To the side of the front garden a sweeping stone driveway provides ample parking for a good number of vehicles and leads to a large oak car port and single garage. Access to the property is gained via an attractive stone and shingle pathway leading to the aforementioned oak porch. Entering the house you arrive at a welcoming and spacious reception hallway off which you will find several of the ground floor rooms along with the open galleried staircase rising to the first floor. Solid oak ledge and brace doors provide access to the majority of rooms throughout the house and give a homely farmhouse style appeal.To the left of the entrance hallway lies the sitting room, a gorgeous dual aspect room which focusses around a beautiful cast iron wood burner with a feature mantle above, a lovely relaxing room for the family to recline and enjoy a good movie or chat. To the rear of the room a door leads through to a useful passageway which is open through to the kitchen/family dining room and also provides a side door to the garden and an inner door leading back into the reception hallway.The kitchen/family/dining room is another hugely impressive room which is showered in natural light from its two pairs of floor to ceiling bi-folding doors. A much more contemporary styled room, the high gloss white kitchen units offer practicality and a timeless finish, whilst the cool metro tiled splashback and contrasting granite counter further enhance the kitchens appeal. There is space for a Range style cooker along with a recessed sink and drainer and space for an upright fridge/freezer. An internal door provides access to a useful and well appointed utility room which has further kitchen units, plumbing for white goods, and a low level sink with shower hose attachment, ideal for rising crockery and glassware as well as small pets. The room offers plenty of space for a family sized dining table and a soft seating area if desired. Completing the ground floor accommodation are two versatile rooms which could either be utilised as bedrooms or indeed provide home offices or workspace as required. Alongside these two rooms is a smart modern shower room.Moving onto the first floor up the impressive oak staircase you will find the remaining three bedrooms of the property, all three have a unique charm and are generous rooms with features beams, under eaves storage and lots of natural light. The master bedroom is an absolutely stunning and incredibly spacious room that enjoys a wonderful southerly aspect to the front, where a glass Juliette balcony provides exceptional views over the village towards the Mendip Hills in the distance. The room is completed by a stylish en-suite bathroom with a deep rolled edged bath with centralised taps and chic modern fixtures. There is a further spacious shower room off the first floor landing with plenty of space to re-configure and add a bath.Outside, the rear and side gardens have been thoughtfully landscaped to provide several intimate sitting areas to enjoy with the family. A large patio lies adjacent to the kitchen and is the perfect space for summer garden parties and even a wood fired hot tub! There is a large wood store, summer house and lawn, enclosed by either neat wooden fencing or an established hornbeam hedge. There is also a small above ground pond and well planted borders. To the side of the house is a second seating area with a westerly aspect with steps descending to another larger shed, the tucked away Oil tank, side access to the single garage and access through a wooden gate into the Oak car port which has an EV charging point.SITUATIONSituated with good access to local amenities and surrounded by beautiful North Somerset countryside, Congresbury ( is a bustling village with facilities usually reserved for a larger town. These include; a variety of shops, supermarket, doctor, chemist, church, library, three public houses, a well-supported primary school and pre-school plus various clubs and societies. Secondary schooling is available at nearby Churchill Academy and Sixth Form Centre ( which benefits from a modern sports complex, and transport for local children provided daily. There are also schools at Bristol, Backwell, Wraxall and Chew Magna. The area around is well known for its beauty and offers a variety of community pursuits within a drive. Indeed, riding, walking, fishing, sailing and dry skiing are just some of the activities available within a few miles. The village of Congresbury is within commuting distance of the City of Bristol and the seaside town of Weston-super-Mare on the A370 and there is access to the motorway network at Clevedon (junction 20) and St. Georges (junction 21). There is an international airport at Lulsgate and access to a mainline railway station at Yatton. DIRECTONSFrom our office in Congresbury, head through the village, past the precinct on the right and turn immediately right onto Stonewell Lane, the house can be found on the right hand side of the road towards the junction of Silverstone Way. BrochuresBrochure 1
Location
Address
Stonewell Lane, Congresbury
City
Stonewell Lane
Features And Finishes
Exceptional four/five bedroom detached family home, Gently elevated position with generous grounds and garden, Over 2300 sq ft of versatile accommodation, Beautifully presented throughout, Plentiful off street parking, double oak car port, single garage, numerous sheds and outbuildings, plus EV charging point, Dual aspect sitting room with cast iron woodburner and a hugely impressive kitchen/dining/family room., Two ground floor bedrooms, plus three first floor bedrooms (including superb master with en-suite), Two further well-appointed bathrooms, plus ground floor utility room, EPC rating pending, Stunning village location
Legal Notice
Our comprehensive database is populated by our meticulous research and analysis of public data. MirrorRealEstate strives for accuracy and we make every effort to verify the information. However, MirrorRealEstate is not liable for the use or misuse of the site's information. The information displayed on MirrorRealEstate.com is for reference only.
Real Estate Broker
Debbie Fortune Estate Agents, Congresbury
Brokerage
Debbie Fortune Estate Agents, Congresbury
Profile Brokerage WebsiteTop Tags
over 2300 sq ft in Congresbury single garage EV charging pointLikes
0
Views
35
Related Homes
