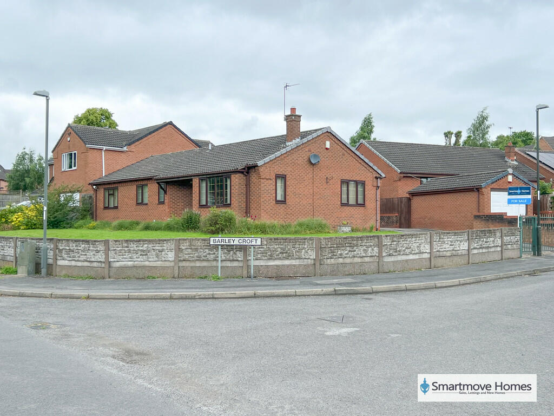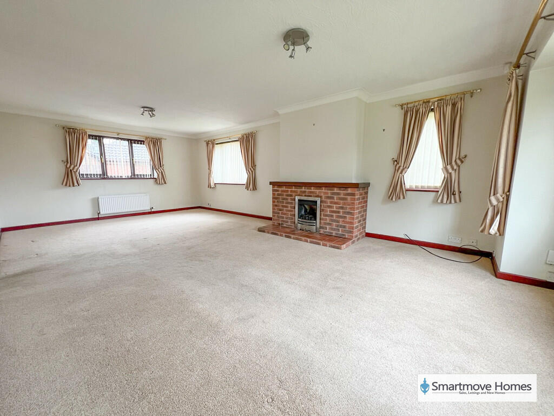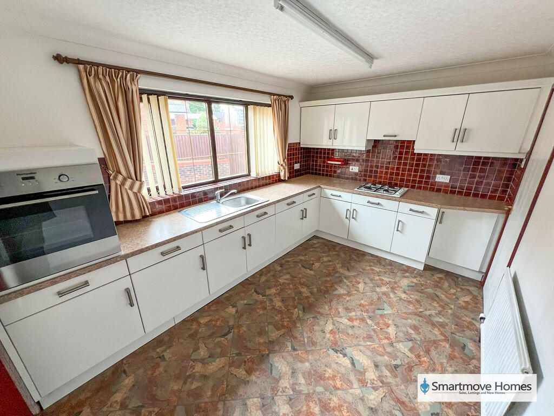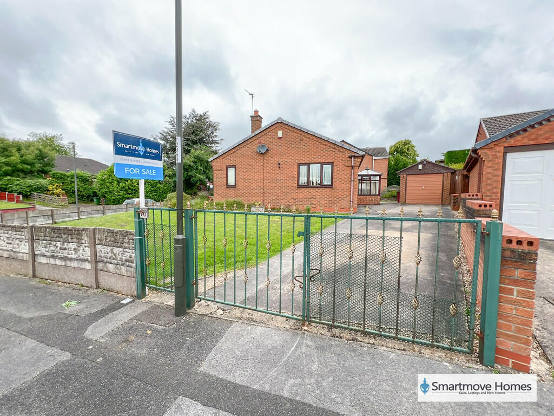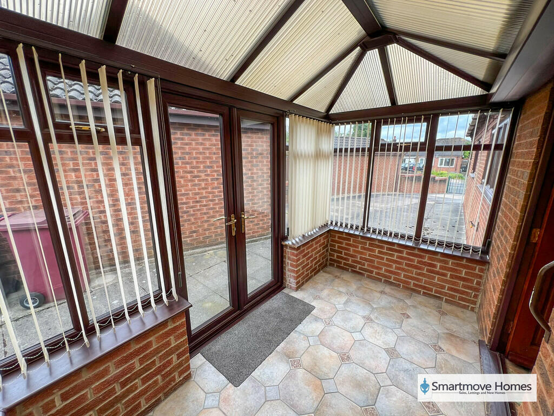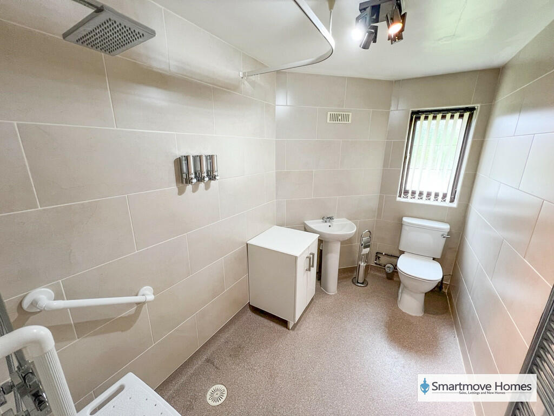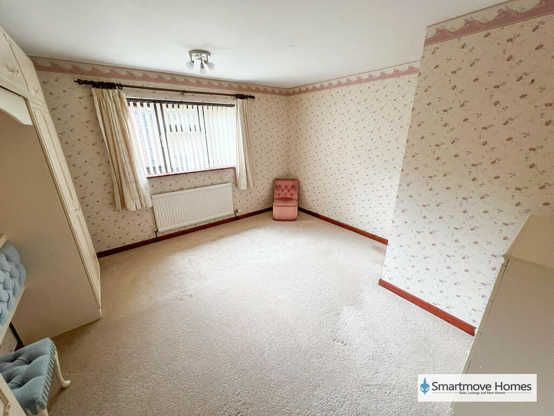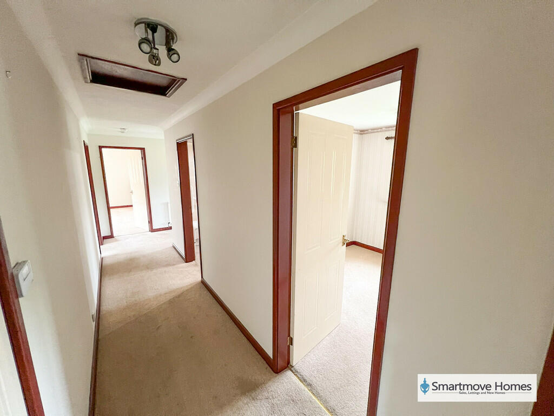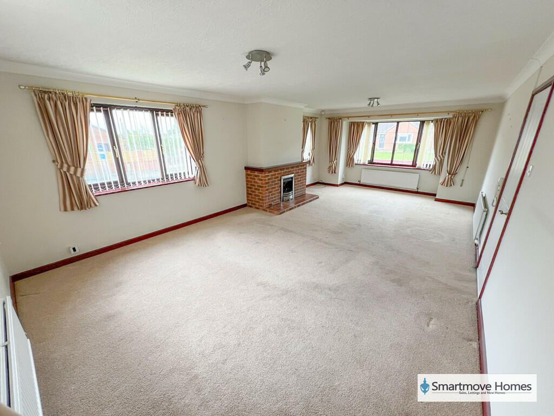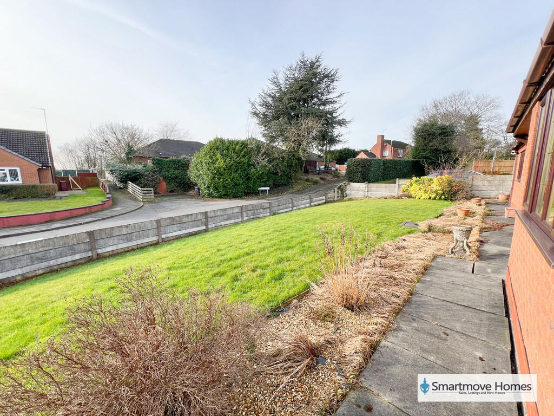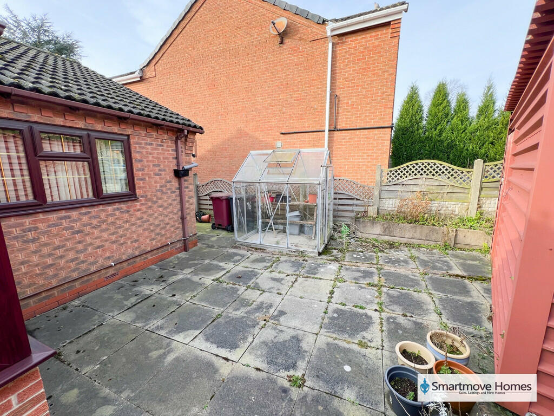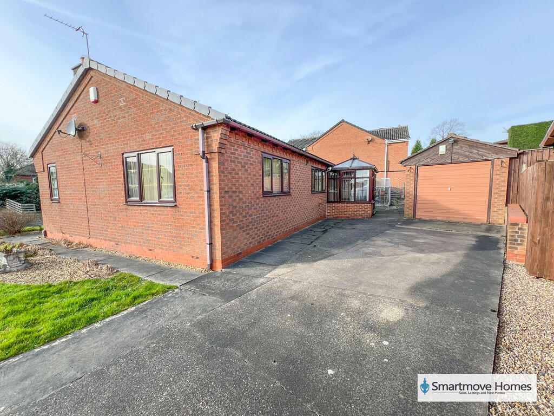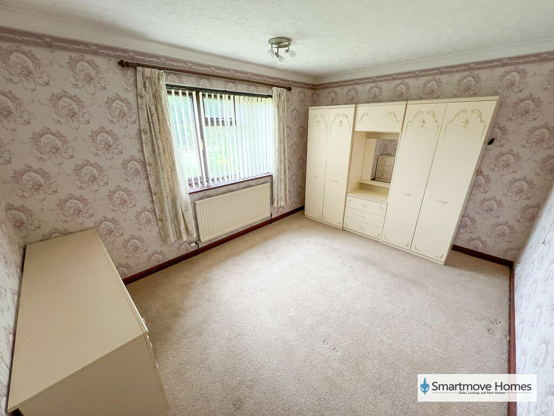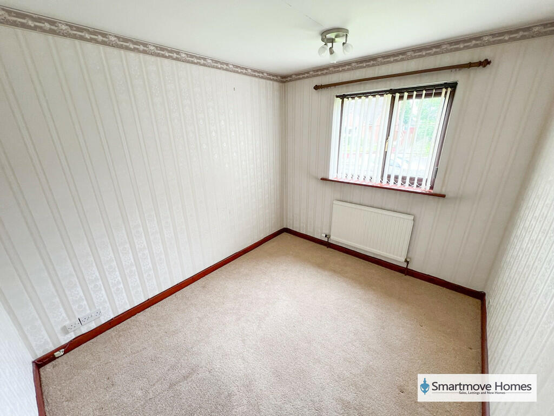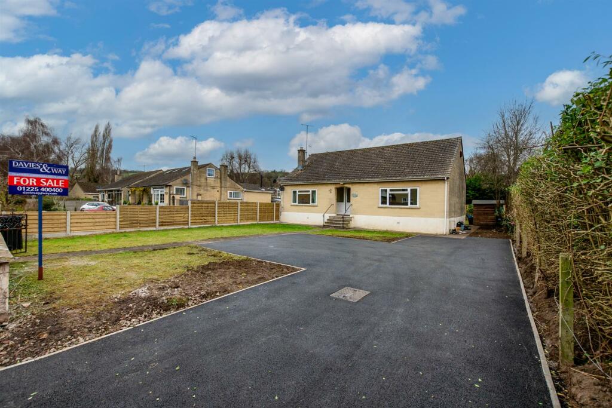Storthfield Way, South Normanton
For Sale : GBP 300000
Details
Bed Rooms
3
Bath Rooms
1
Property Type
Detached Bungalow
Description
Property Details: • Type: Detached Bungalow • Tenure: N/A • Floor Area: N/A
Key Features: • NO UPWARDS CHAIN • DETACHED BUNGALOW • THREE DOUBLE BEDROOMS • MODERN WET ROOM • BREAKFAST KITCHEN • GENEROUS LOUNGE/DINER • CONSERVATORY • OFF ROAD PARKING/GARAGE • WRAP AROUND GARDEN
Location: • Nearest Station: N/A • Distance to Station: N/A
Agent Information: • Address: 1 High Street, Ripley, DE5 3AA
Full Description: NO UPWARDS CHAIN - SMARTMOVE HOMES are delighted to bring to the market this beautiful bungalow situated in a quiet cul-de-sac location briefly comprising of a wide entrance hallway, generous lounge/diner, breakfast kitchen, wet room, three double bedrooms, utility and conservatory. Outside there is a wrap around garden with green house, workshop and gated off road parking leading to a detached garage. To book an internal inspection please contact SMARTMOVE HOMES as soon as possible. ENTRANCE HALL Wooden door to front elevation with side panel window, radiator, access to loft and built in airing cupboard. SPACIOUS LOUNGE/DINER 24' 4" x 13' 10" (7.42m x 4.22m) Large living space with a bay window to front elevation, two windows to the side elevation and one to the rear elevation, three radiators and gas feature fire place. BREAKFAST KITCHEN 12' 7" x 8' 9" (3.84m x 2.67m) Matching wall and base units, work surface with inset sink and drainer, built in gas hob, electric oven with extractor fan, window to rear elevation and radiator. WET ROOM Double walk in shower unit with mains fed shower over, WC, Pedestal wash basin, fully tiled walls, obscure window to front elevation and heated towel rail. MASTER BEDROOM 13' 1" x 12' 9" (3.99m x 3.89m) Large double bedroom with window to rear elevation, radiator and fitted wardrobes. BEDROOM TWO 12' 9" x 9' 10" (3.89m x 3m) Large double bedroom with window to front elevation, radiator and fitted wardrobes. BEDROOM THREE 9' 10" x 8' 5" (3m x 2.57m) Double bedroom with window to the front elevation and radiator. UTILITY ROOM Door to rear elevation into conservatory, space and plumbing for washing machine, tumbler dryer and fridge/freezer. CONSERVATORY 10' 7" x 5' 10" (3.23m x 1.78m) Brick built and double glazed conservatory with French doors to the rear elevation. OUTSIDE WRAP AROUND GARDEN Wrap around garden, mainly with laid lawn and planted and stoned boarders. The Garden also has access to a shed/workshop with power and lighting. OFF ROAD PARKING / GARAGE Gated off road parking for multiple vehicles leading to a detached single garage with power and lighting. EPC / TENURE EPC - AWAITINGTENURE - FREEHOLD ADDITIONAL INFORMATION The combination boiler was installed within the last year and is located in the loft space.
Location
Address
Storthfield Way, South Normanton
City
Storthfield Way
Features And Finishes
NO UPWARDS CHAIN, DETACHED BUNGALOW, THREE DOUBLE BEDROOMS, MODERN WET ROOM, BREAKFAST KITCHEN, GENEROUS LOUNGE/DINER, CONSERVATORY, OFF ROAD PARKING/GARAGE, WRAP AROUND GARDEN
Legal Notice
Our comprehensive database is populated by our meticulous research and analysis of public data. MirrorRealEstate strives for accuracy and we make every effort to verify the information. However, MirrorRealEstate is not liable for the use or misuse of the site's information. The information displayed on MirrorRealEstate.com is for reference only.
Real Estate Broker
Smartmove Homes, Ripley
Brokerage
Smartmove Homes, Ripley
Profile Brokerage WebsiteTop Tags
NO UPWARDS CHAIN Detached Bungalow Modern Wet RoomLikes
0
Views
27
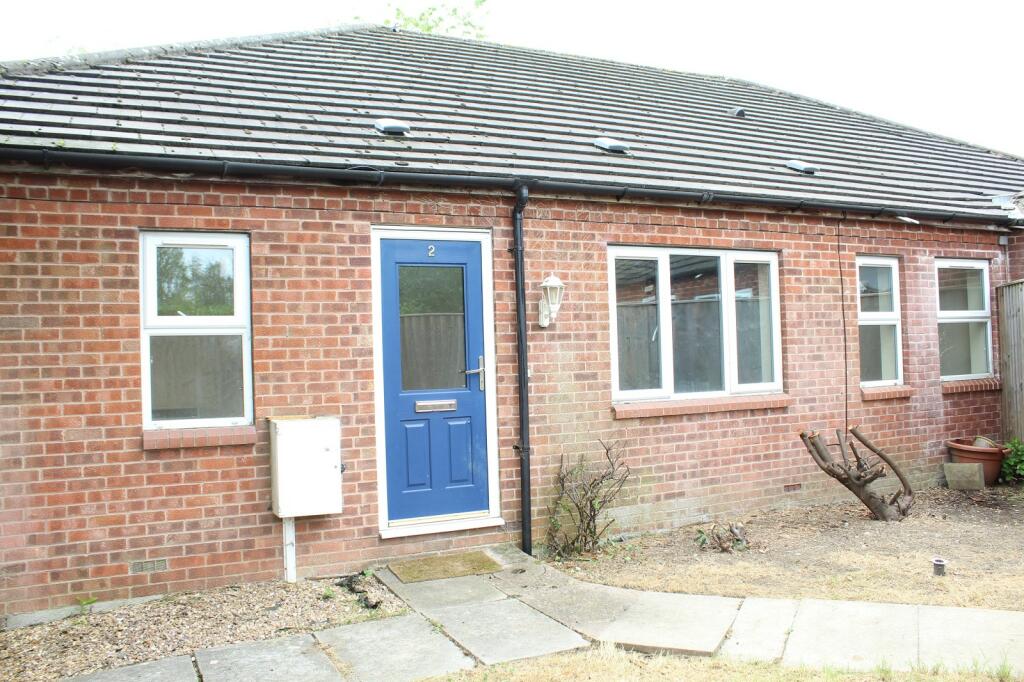
The Sycamores, 15 Storthfield Way, Broadmeadows, South Normanton, Derbyshire. DE55 3BJ
For Sale - GBP 129,000
View Home
1750 N Bayshore Dr 5203, Miami, Miami-Dade County, FL, 33132 Miami FL US
For Rent - USD 3,500
View HomeRelated Homes

185 SW 7th St 2206, Miami, Miami-Dade County, FL, 33130 Miami FL US
For Rent: USD2,200/month

18 Bradfield Ave 2, Boston, Suffolk County, MA, 02131 Boston MA US
For Rent: USD3,750/month

1861 NW S River Dr 1103, Miami, Miami-Dade County, FL, 33125 Miami FL US
For Rent: USD3,000/month

121 NE 34th St 2715, Miami, Miami-Dade County, FL, 33127 Miami FL US
For Rent: USD3,000/month

121 NE 34th St 1209, Miami, Miami-Dade County, FL, 33127 Miami FL US
For Rent: USD6,000/month

1420 Brickell Bay Dr 306D, Miami, Miami-Dade County, FL, 33131 Miami FL US
For Rent: USD3,350/month

1901 Brickell Ave B401, Miami, Miami-Dade County, FL, 33129 Miami FL US
For Rent: USD9,000/month

