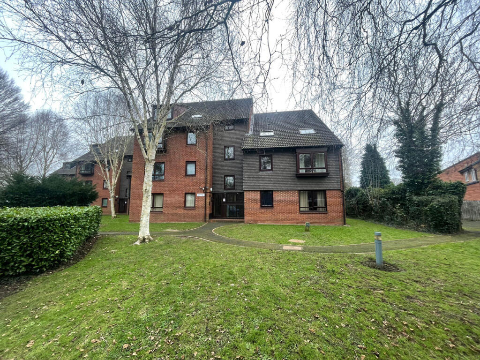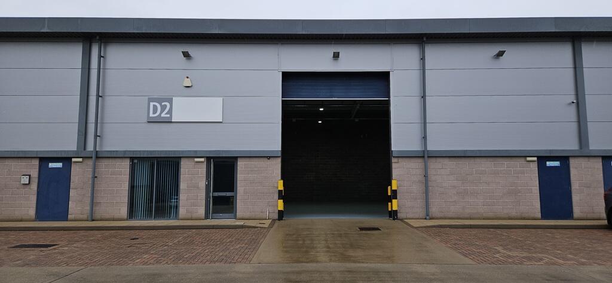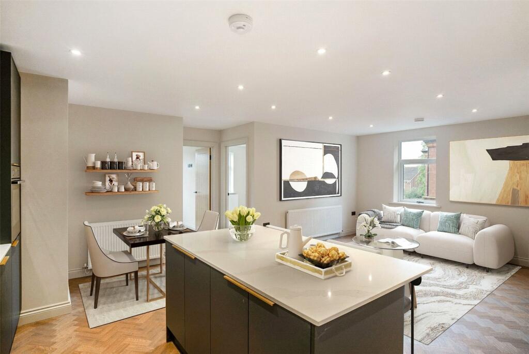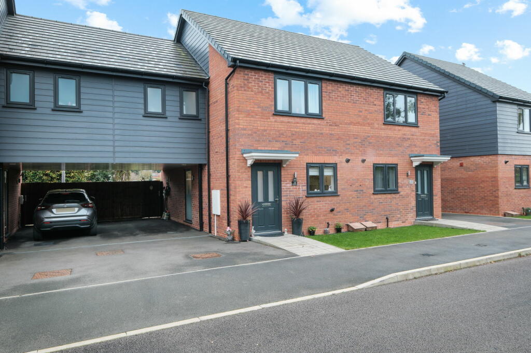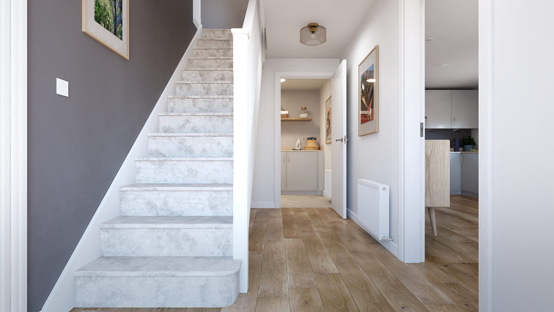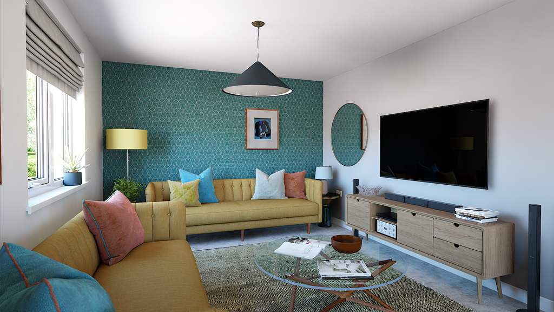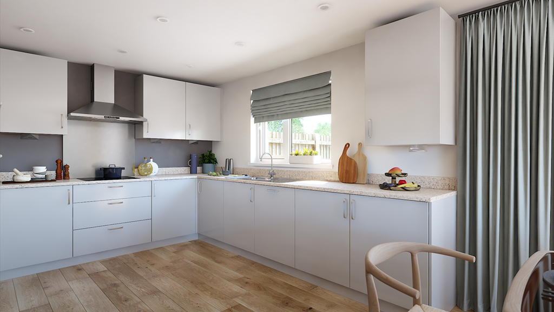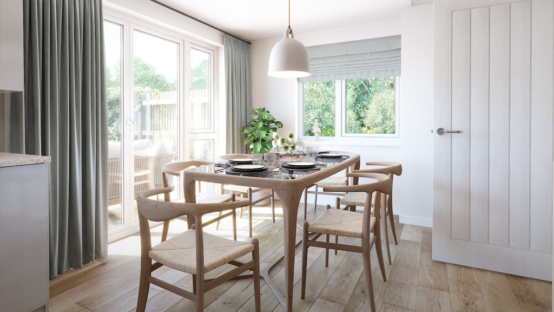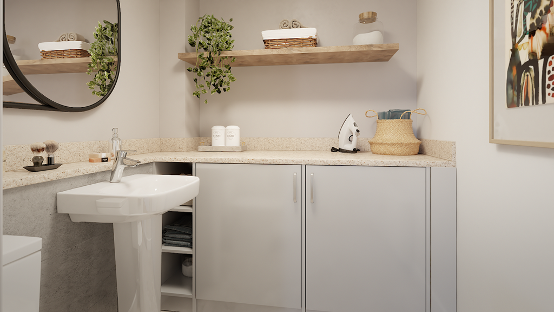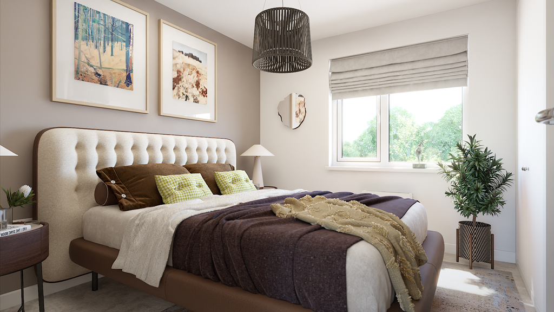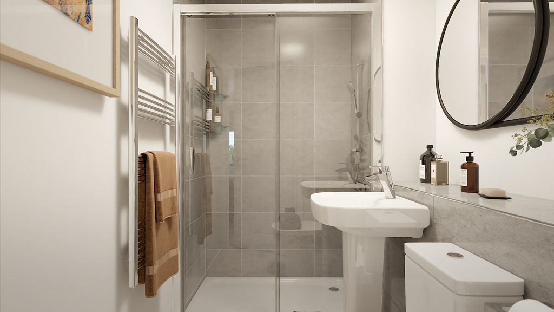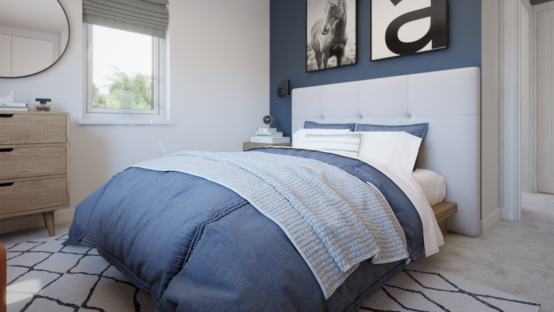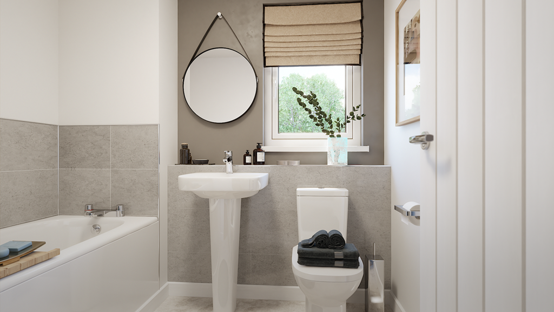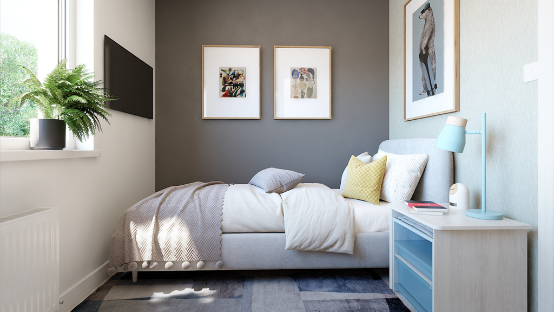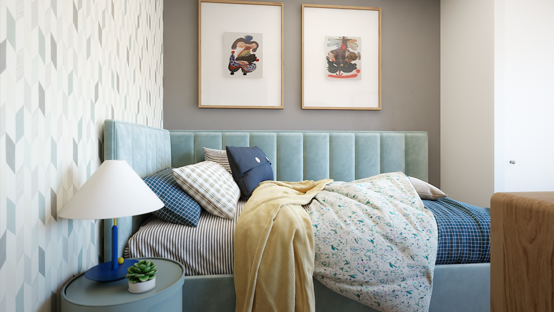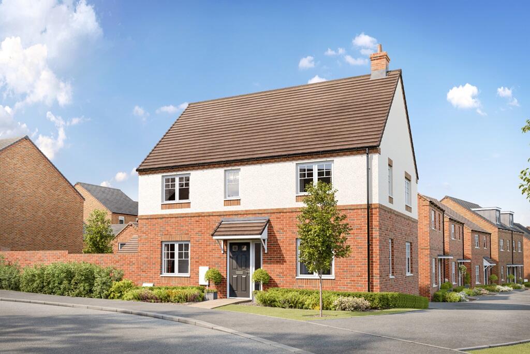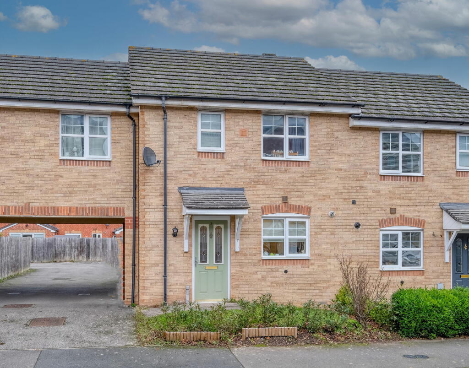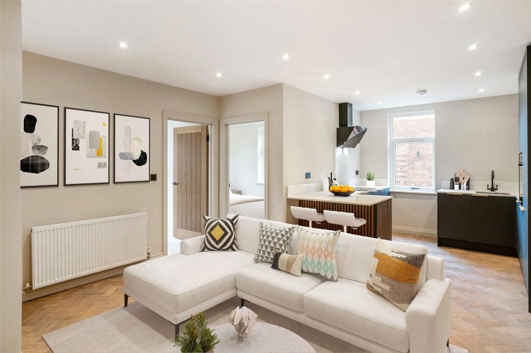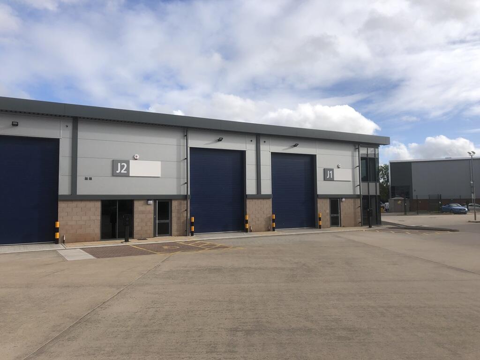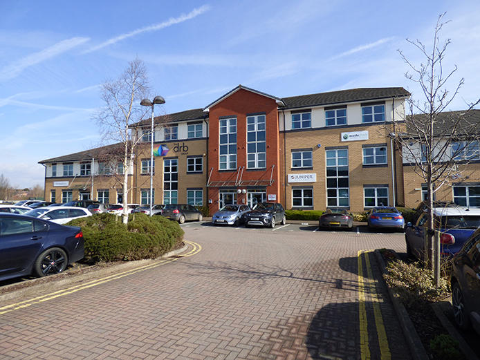Stourbridge Road, Bromsgrove, B61
For Sale : GBP 460000
Details
Property Type
Detached
Description
Property Details: • Type: Detached • Tenure: N/A • Floor Area: N/A
Key Features: • Move in later this year • South east facing garden • Book your appointment to visit us on site • One of our first designs available at Sanders View • Corner plot • Available with our Easymover scheme! • Upgraded specification including integrated kitchen appliances • Traditional double fronted home • Energy efficient design with EV charging • Driveway parking for three cars, and a single garage
Location: • Nearest Station: N/A • Distance to Station: N/A
Agent Information: • Address: Stourbridge Road, Bromsgrove, B61
Full Description: Plot 68 | The Plumdale | Sanders View at Perryfields Growing families will feel right at home in the spacious Plumdale with its four bedrooms and practical ground floor layout.Hang out in the large kitchen diner and make the most of the extra storage found in the adjoining utility room. An ample living room is the ideal place to relax and unwind after a long day, with French doors to the rear garden to make the most of the summer. The four bedrooms provide enough space for everyone to chill out, or if you’re looking for flexibility you could turn one of these rooms into a playroom or home office.Tenure: FreeholdEstate management fee: £0.00Council Tax Band: TBC - Council Tax Band will be confirmed by the local authority on completion of the propertyRoom DimensionsGround FloorKitchen Dining - 3.29m x 6.53m, 10'10" x 21'5"Lounge - 3.25m x 6.53m, 10'8" x 21'5"First FloorBedroom 1 - 3.63m x 3.40m, 11'11" x 11'2"Bedroom 2 - 3.31m x 3.00m, 10'10" x 9'10"Bedroom 3 - 2.18m x 3.44m, 7'2" x 11'4"Bedroom 4 - 2.16m x 3.04m, 7'1" x 10'0"
Location
Address
Stourbridge Road, Bromsgrove, B61
City
Bromsgrove
Features And Finishes
Move in later this year, South east facing garden, Book your appointment to visit us on site, One of our first designs available at Sanders View, Corner plot, Available with our Easymover scheme!, Upgraded specification including integrated kitchen appliances, Traditional double fronted home, Energy efficient design with EV charging, Driveway parking for three cars, and a single garage
Legal Notice
Our comprehensive database is populated by our meticulous research and analysis of public data. MirrorRealEstate strives for accuracy and we make every effort to verify the information. However, MirrorRealEstate is not liable for the use or misuse of the site's information. The information displayed on MirrorRealEstate.com is for reference only.
Related Homes
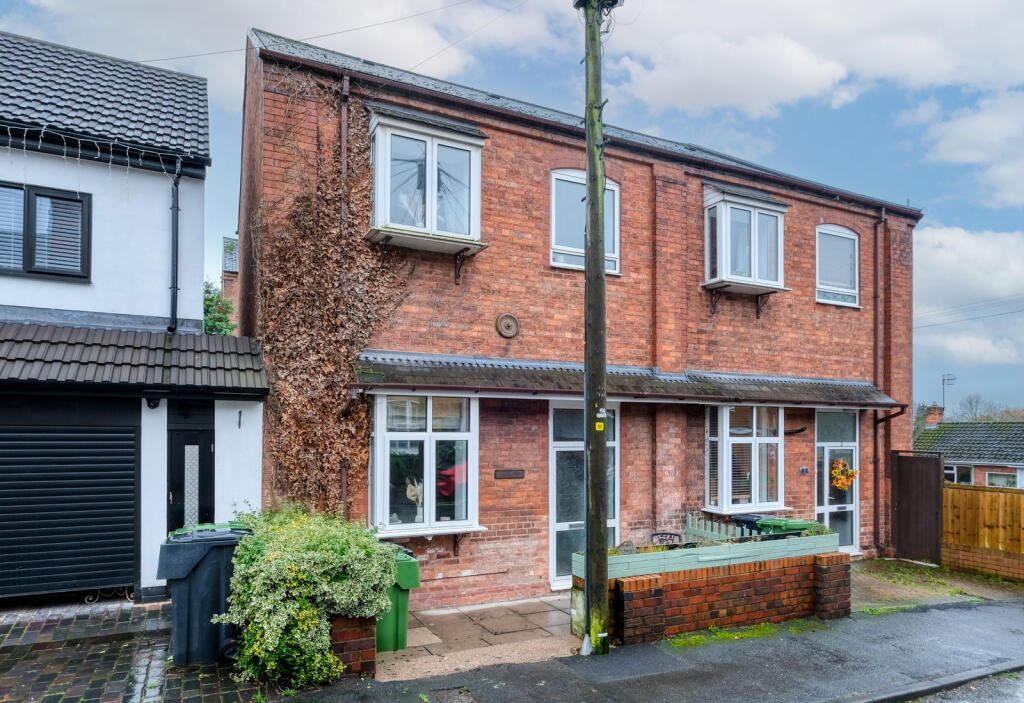
Minton Mews, Carlyle Road, Aston Fields, Bromsgrove, B60 2PN
For Sale: GBP225,000
