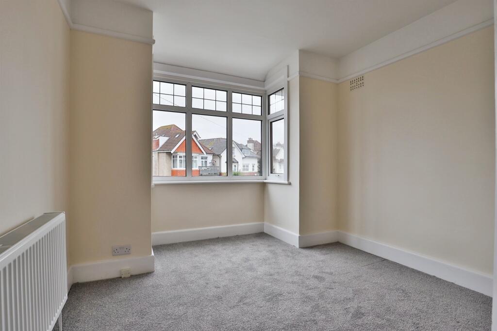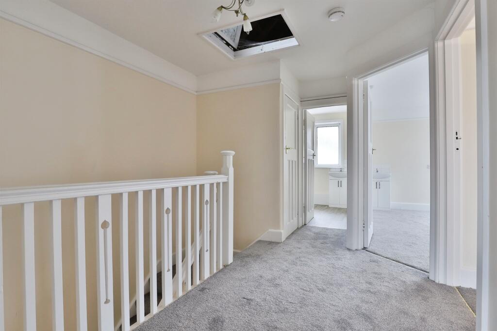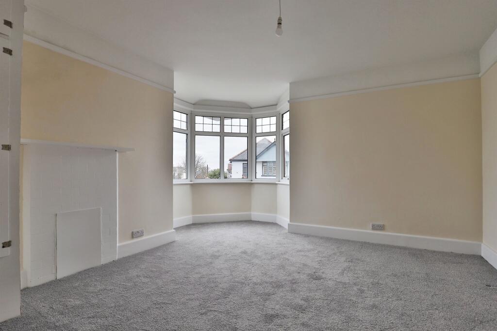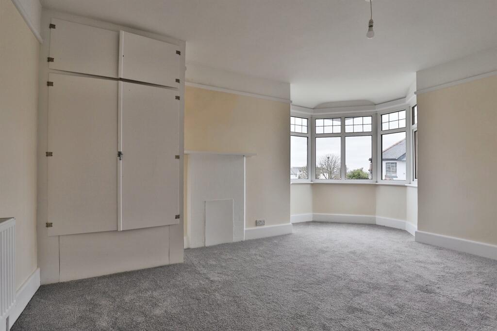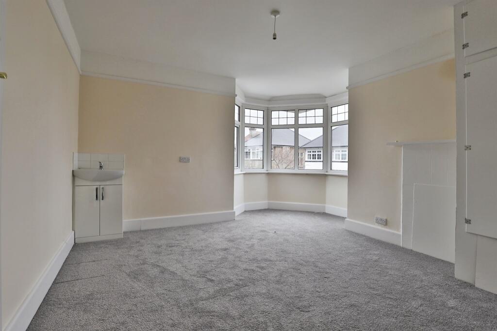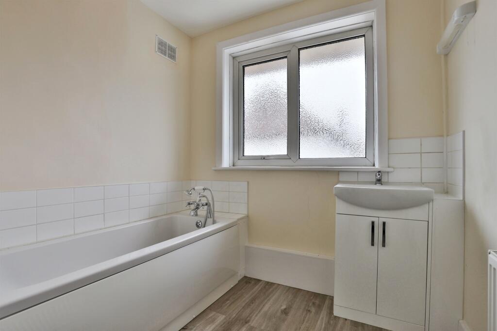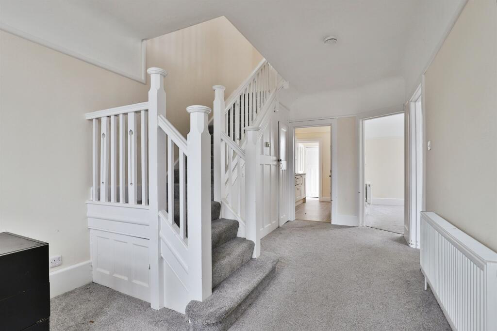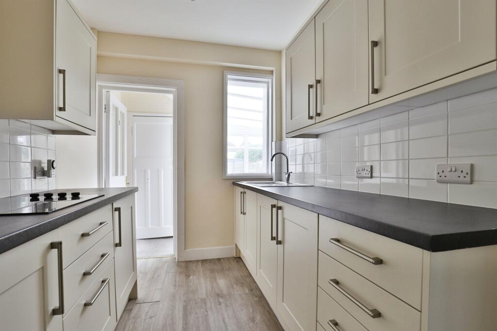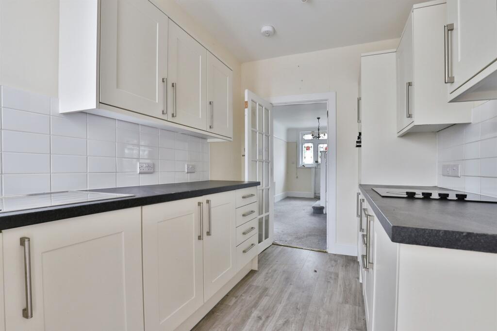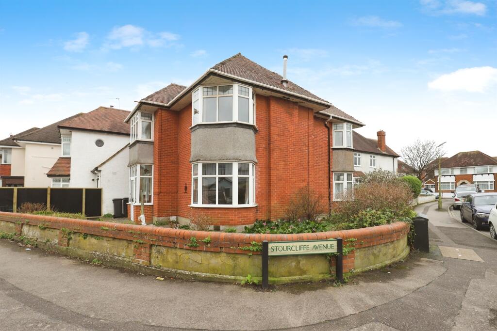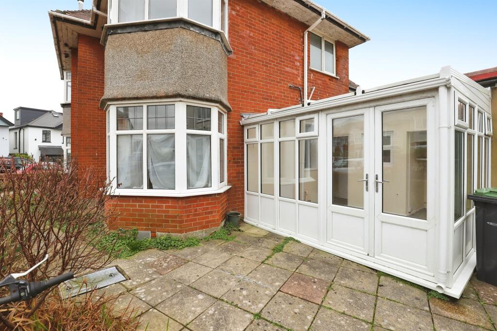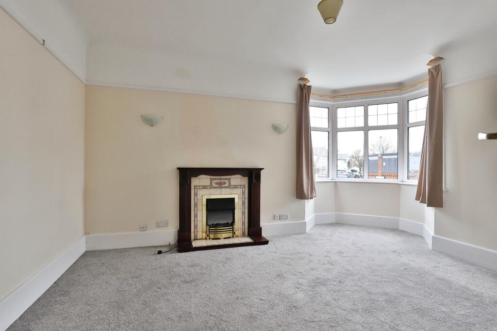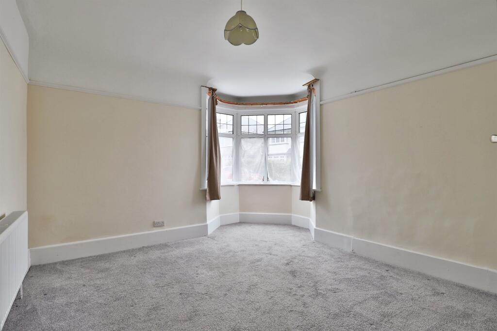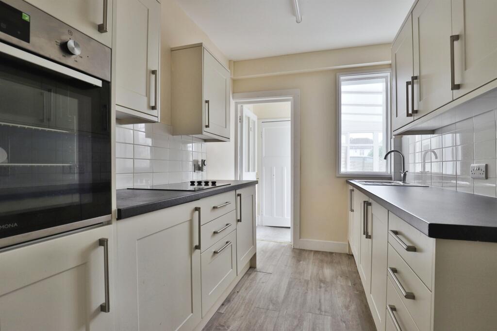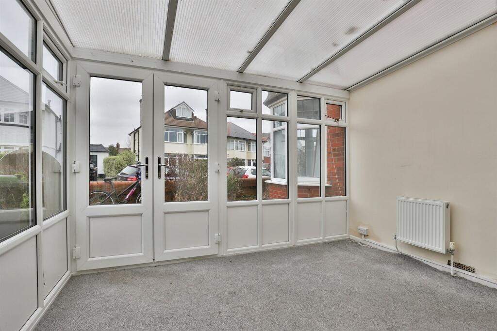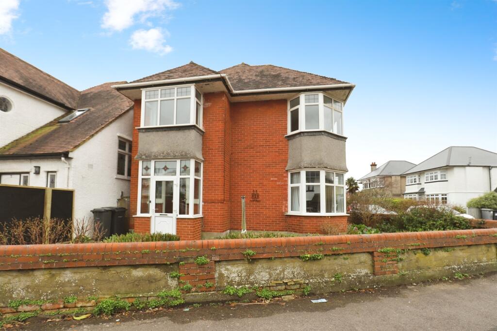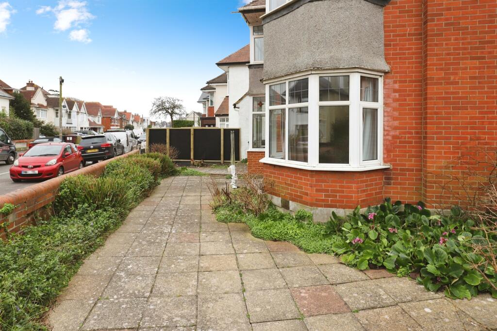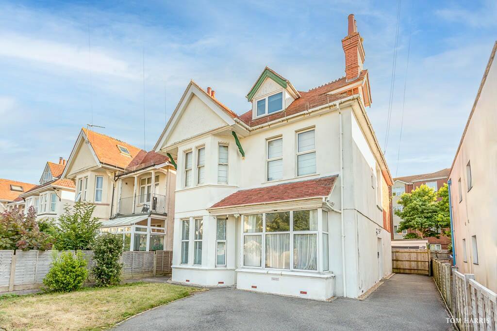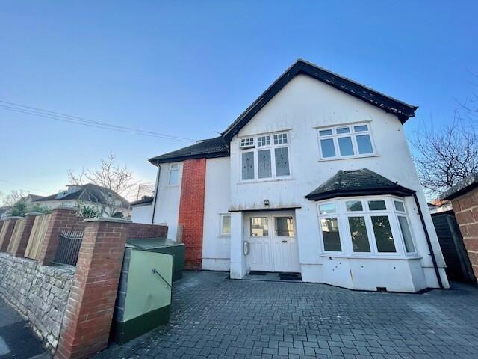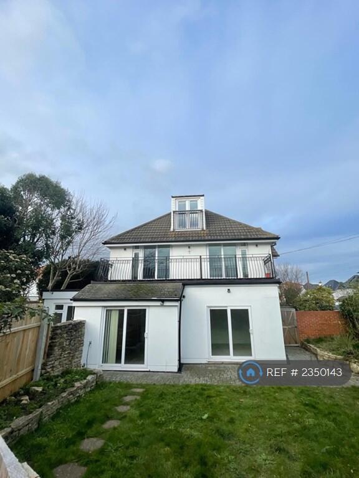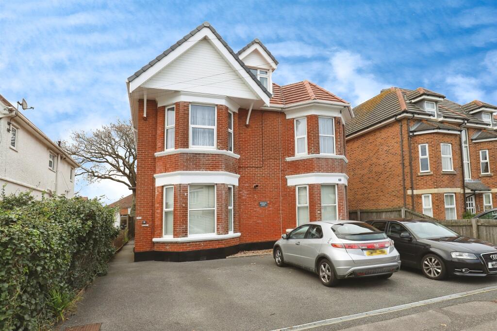Stourcliffe Avenue, BOURNEMOUTH
For Sale : GBP 575000
Details
Bed Rooms
3
Bath Rooms
1
Property Type
Detached
Description
Property Details: • Type: Detached • Tenure: N/A • Floor Area: N/A
Key Features: • Detached House - Corner Plot • Three Double Bedrooms • Sitting Room • Dining Room • Kitchen Leading to Conservatory • Family Bathroom • Fantastic Location - Just 300 Meters to Southbourne Grove • Under 500 Meters to Southbourne Clifftops
Location: • Nearest Station: N/A • Distance to Station: N/A
Agent Information: • Address: 73 Southbourne Grove, Southbourne, Bournemouth, Dorset, BH6 3QU
Full Description: SUMMARYA THREE BEDROOM DETACHED HOUSE located in a desirable road in Southbourne. The property is situated a short level walk from both the highly regarded Southbourne Grove with is fantastic array of amenities, cliff top and award-winning beaches. NO ONWARD CHAIN.DESCRIPTIONNestled in a desirable residential road of Southbourne, this detached three-bedroom house presents a rare opportunity to embrace the quintessential seaside lifestyle. Boasting an enviable location, the property is conveniently situated just a short level stroll away from the vibrant Southbourne Grove, renowned for its diverse selection of shops, cafes and restaurants. Equally accessible are the dramatic cliff tops and the award-winning sandy beaches, offering the perfect setting for leisurely walks and family days out. The property itself is a generously proportioned home, providing flexible living spaces thoughtfully arranged to suit a variety of needs. Comprising three comfortable bedrooms, two welcoming reception rooms, a bright and spacious conservatory, a practical downstairs cloakroom, a well-appointed kitchen and a family bathroom this home offers ample room for comfortable family living. Positioned on a prominent corner plot, the property benefits from a wrap-around garden, enhancing its appeal and providing a delightful outdoor space. Offered for sale with the added benefit of being chain-free, this imposing family home is ready to be occupied and enjoyed.Entrance Porch Double glazed construction with double glazed stained glass windows with glazed door intoEntrance Hall Two single glazed windows to front aspect. Stairs leading to the first floor landing. Understairs storage cupboard. Radiator.Lounge 14' 4" x 11' 10" ( 4.37m x 3.61m )Front aspect double glazed bay window. Electric fireplace with inset electric fire with wooden mantle and tiled hearth. TV point. Picture rail. Radiator.Dining Room 13' 2" x 11' 5" ( 4.01m x 3.48m )Front aspect double glazed bay window. Radiator. TV point.Kitchen 11' 5" x 7' 1" ( 3.48m x 2.16m )A range of base and wall mounted storage units, stainless steel single and draining board, inset electric hob, electric oven. Part tiled walls. Side aspect double glazed window. Glazed door leading into the conservatory. Radiator.Conservatory 12' 10" x 11' 4" ( 3.91m x 3.45m )UPVC double glazed construction with doors to side aspect. Recess area with space and plumbing for washing machine and tumble drier.Cloakroom Obscure single glazed window to side aspect. WC.Landing Doors leading to the bedrooms and bathroom. Loft access hatch. Radiator.Bedroom One 14' 8" x 12' ( 4.47m x 3.66m )Front aspect double glazed bay window. Blocked off feature fireplace. Built in wardrobe. Radiator.Bedroom Two 13' 2" x 11' 6" ( 4.01m x 3.51m )Front aspect double glazed bay window. Blocked off fireplace. Built in wardrobe. Built in wardrobe. Wash hand basin in corner with storage unit under.Bedroom Three 11' 6" x 9' 7" ( 3.51m x 2.92m )Front aspect double glazed box bay window. Radiator.Cloakroom Obscure double glazed window to side aspect. WC.Bathroom Panelled bath, wash hand basin with storage unit under. Built in cupboard housing gas central heating boiler. Part tiled walls. Radiator.Front Garden Wrap around garden with boundary marked by decorative brick wall laid out with large paving slabs with complementary stocked flower beds.Outbuilding Brick built storage shed to side of property.1. MONEY LAUNDERING REGULATIONS - Intending purchasers will be asked to produce identification documentation at a later stage and we would ask for your co-operation in order that there will be no delay in agreeing the sale. 2: These particulars do not constitute part or all of an offer or contract. 3: The measurements indicated are supplied for guidance only and as such must be considered incorrect. 4: Potential buyers are advised to recheck the measurements before committing to any expense. 5: Connells has not tested any apparatus, equipment, fixtures, fittings or services and it is the buyers interests to check the working condition of any appliances. 6: Connells has not sought to verify the legal title of the property and the buyers must obtain verification from their solicitor.BrochuresPDF Property ParticularsFull Details
Location
Address
Stourcliffe Avenue, BOURNEMOUTH
City
Stourcliffe Avenue
Features And Finishes
Detached House - Corner Plot, Three Double Bedrooms, Sitting Room, Dining Room, Kitchen Leading to Conservatory, Family Bathroom, Fantastic Location - Just 300 Meters to Southbourne Grove, Under 500 Meters to Southbourne Clifftops
Legal Notice
Our comprehensive database is populated by our meticulous research and analysis of public data. MirrorRealEstate strives for accuracy and we make every effort to verify the information. However, MirrorRealEstate is not liable for the use or misuse of the site's information. The information displayed on MirrorRealEstate.com is for reference only.
Related Homes
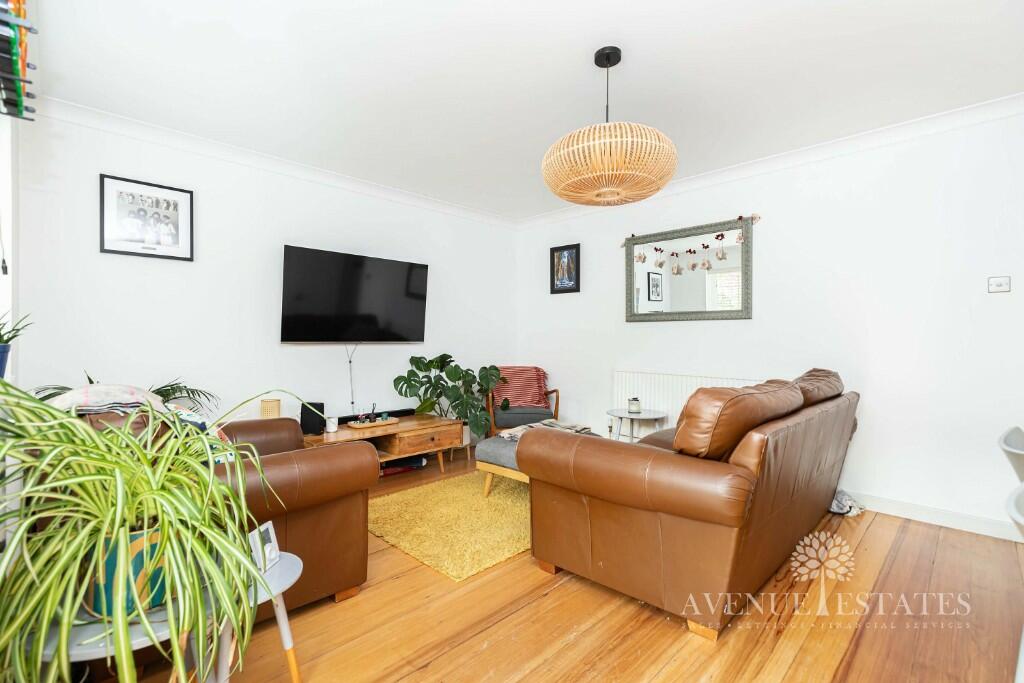

200 Rue André-Prévost 2404, Montreal, Quebec Montreal QC CA
For Rent: CAD2,500/month

445 Vanderbilt 405, Brooklyn, NY, 11238 Brooklyn NY US
For Rent: USD5,000/month

196 Willoughby Street 10A, Brooklyn, NY, 11201 Brooklyn NY US
For Rent: USD3,725/month

200 Biscayne Boulevard Way 4612, Miami, Miami-Dade County, FL, 33131 Miami FL US
For Rent: USD6,200/month

4545 Center Boulevard 2108, Queens, NY, 11109 New York City NY US
For Rent: USD3,950/month

225 Schermerhorn Street 2L, Brooklyn, NY, 11201 Brooklyn NY US
For Rent: USD4,700/month

